Feasibility Study
What does the Feasibility Study cover?
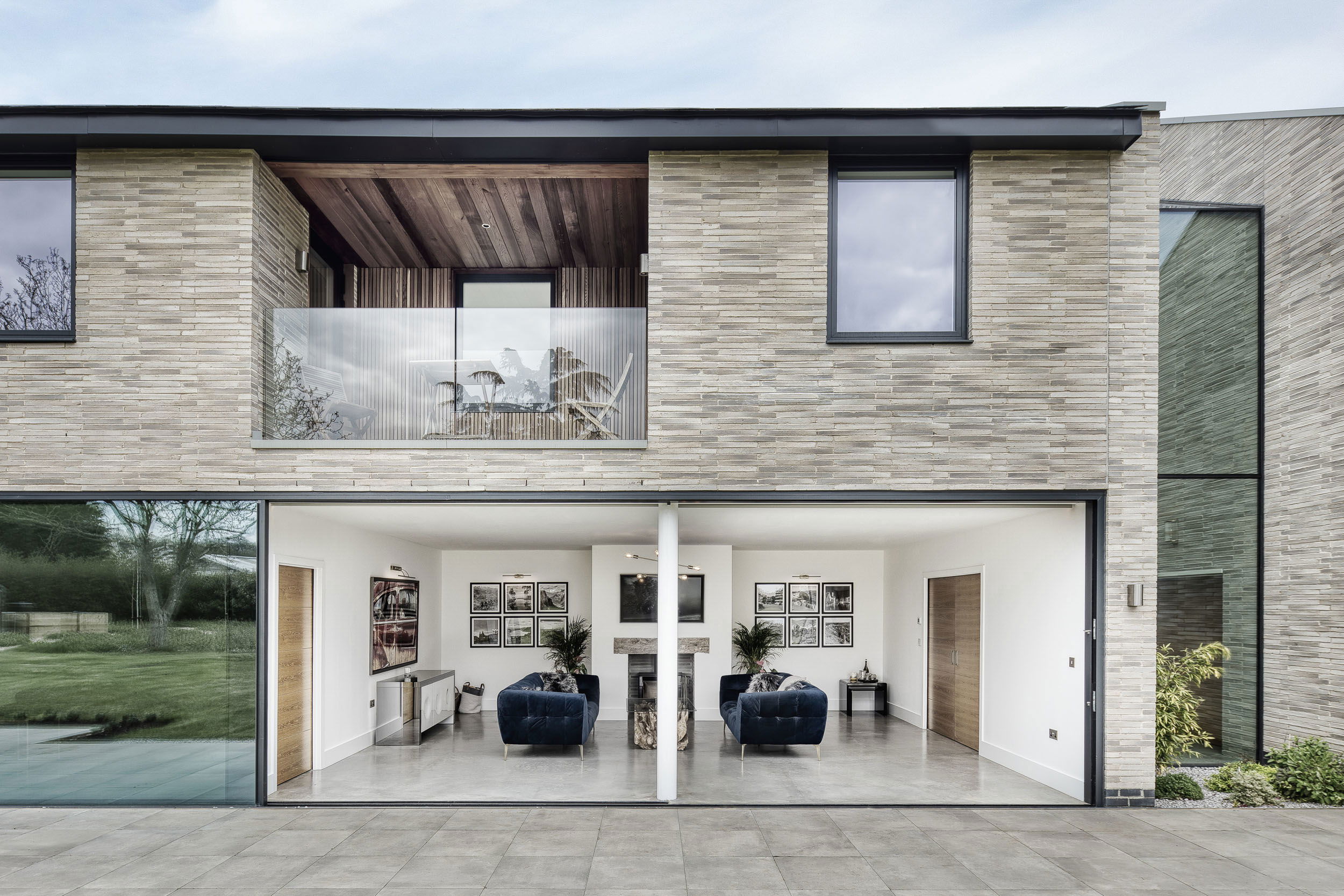
In the earliest stages of any building project, a Feasibility Study is essential to understanding the opportunities hidden within your home and determining the options available to you, as well as the all-important likely build cost of the project.
Over the years we have developed our Feasibility Studies to help homeowners start their project on the best possible footing with their eyes wide open. Our Feasibility Studies are completed for a fixed fee that once completed allows both the client and us, establish a clear understanding of the true scope of the project, the initial design intent and ongoing costs.
The Feasibility Study safeguards you from reaching the builder tender stage, only to be disillusioned by the building costs. Instead, our preliminary cost assessment will enable you to have a strong understanding of the necessary investment. Our clients use this as a solid starting point for their projects while the cost of the Feasibility Report is included within the overall fee of the project.
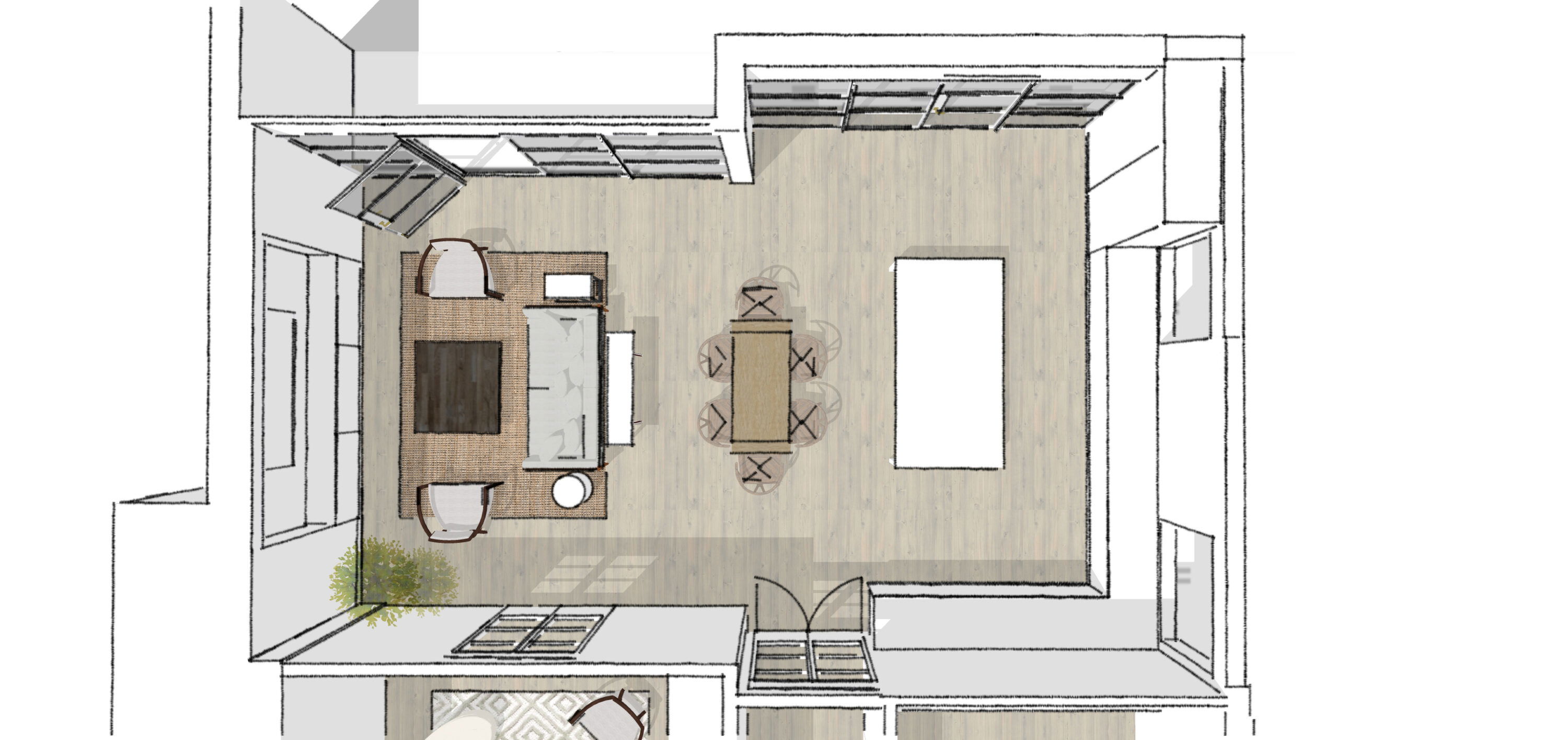
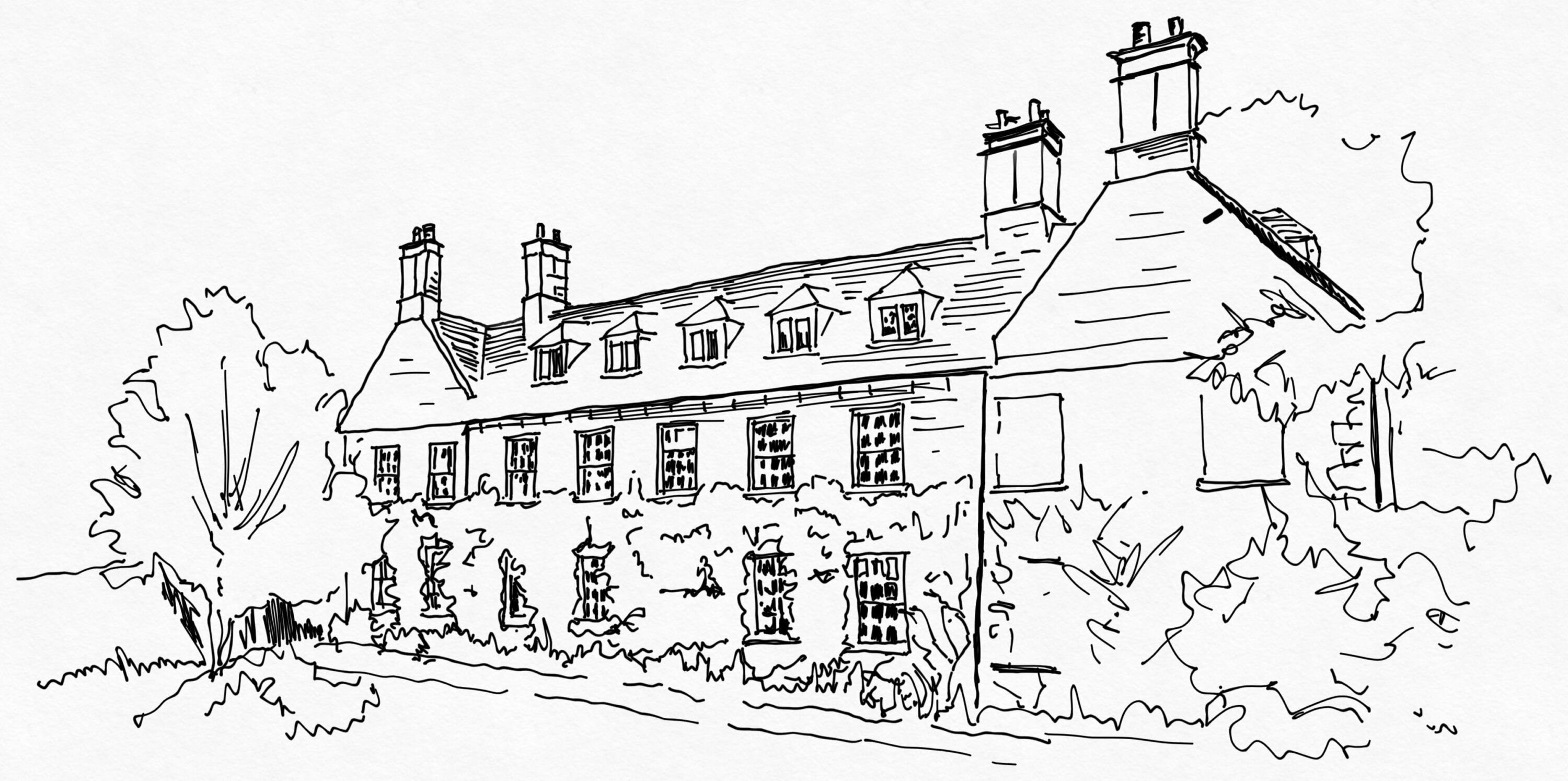
How can a Feasibility help you?
Our Feasibility Study is a powerful tool that we as design professionals use to evaluate all of the key aspects of a potential project. These include design opportunities, timescales, financial and legal implications of the proposed works.
The main purpose of this service is to investigate and evaluate the potential of the site or building. We will research local site history, review planning policies and assess the overall condition of the site including the constraints and opportunities. Based on our research and assessment we will provide you with options of how to maximise the potential of the build while creating the living space you’ve always wanted. Importantly we will generate a preliminary cost analysis of the proposed options, ensuring that the Feasibility Study is a solid starting point for the journey of your project.
This process involves collaboration between you and us, starting with an initial meeting at your property where we will listen to you and the ideas you’ve had for your new home. We will then begin our research based on your needs and ideas. We will prepare a detailed report and present to you in our offices.
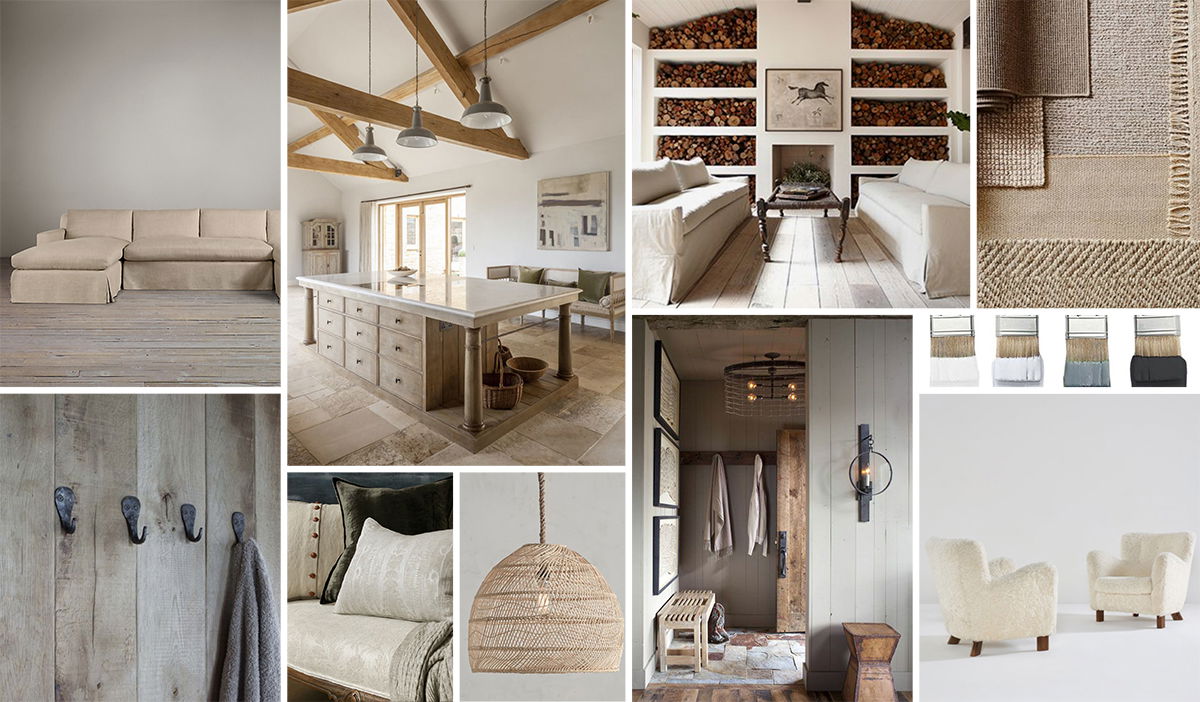

What does a Feasibility Study cover?
Our feasibility reports are tailored to your property and individual needs, but as part of our commitment to a holistic approach to creative excellence, the Feasibility Study will cover the following crucial aspects of a potential project.
- What is the best internal layout to suit your daily needs and style?
- How could the new build look externally?
- How might the interior spaces look and feel?
- What planning opportunities and risks are associated with the proposed options?
- Are there any legal or tax implications to the proposed works including Party Walls, freeholder consents and development taxes?
- What other consultants may need to be involved?
- What are the likely building costs of your project?
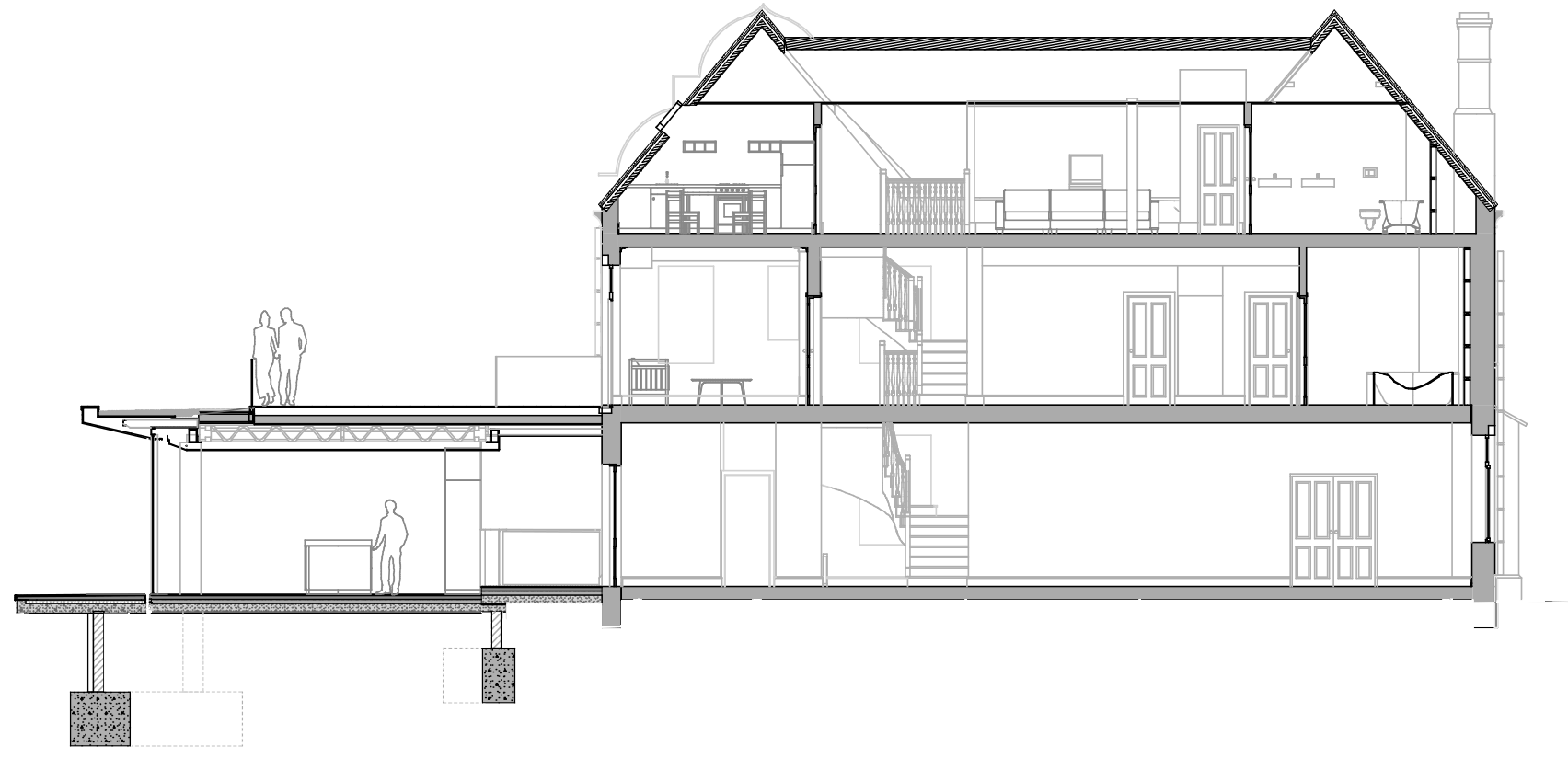
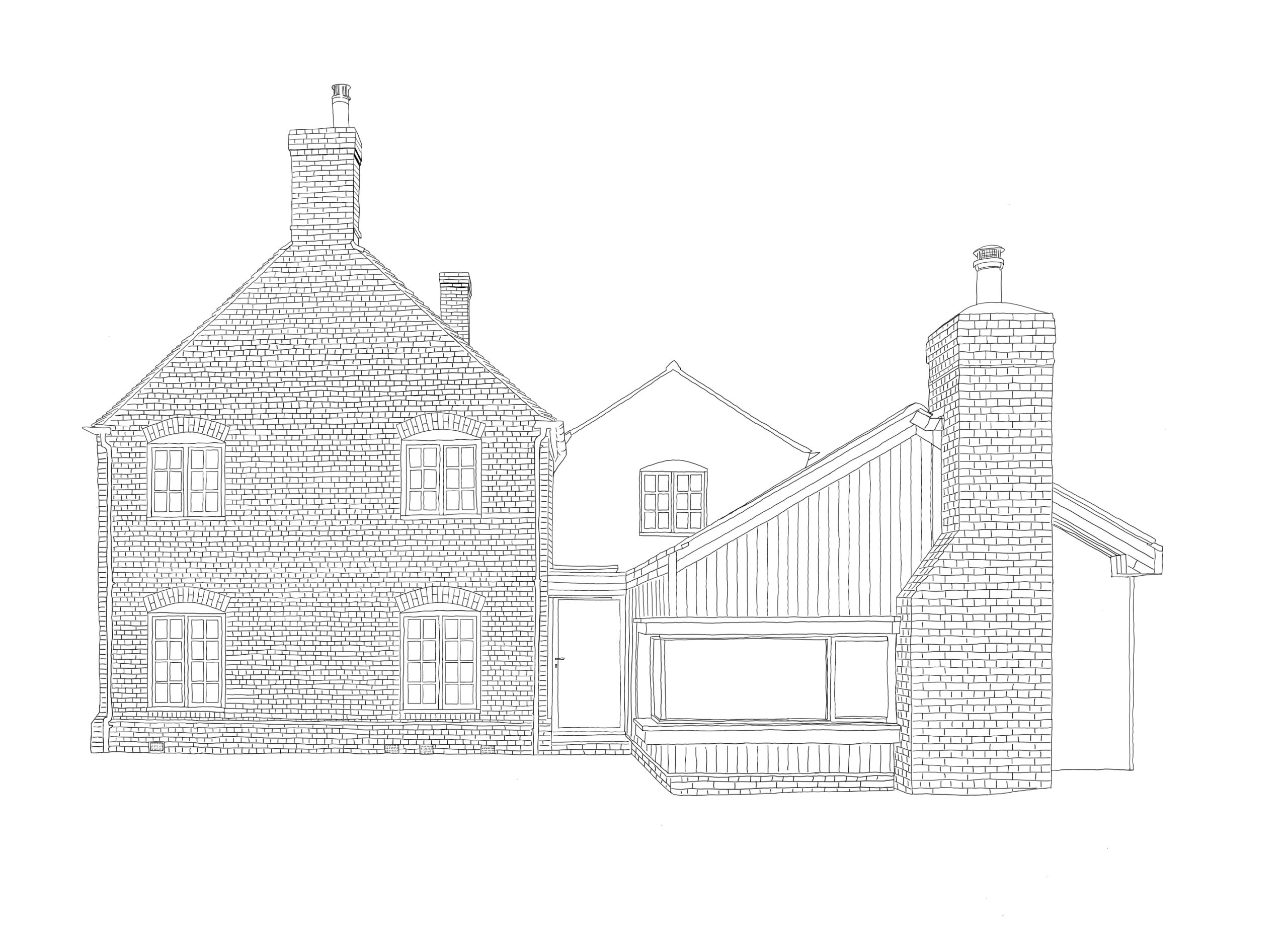
How does a Feasibility Study add value to your HG Journey?
The earliest stages of any project are among the most crucial – which is why every client collaboration begins with a home consultation led by Ben or Stephen. This initial meeting acts as a springboard for ideas and helps us to better understand your goals and aspirations. It’s at this stage that the Feasibility Study will be scheduled: we’ll recommend the level of research required to provide you with a thorough understanding of your project’s parameters and to ensure smooth progress throughout. As soon as it’s ready, a detailed report will be presented to you in our offices. It’s important to note that the Feasibility Study is undertaken by HollandGreen as part and parcel of the overall project and doesn’t attract any separate costs.