


Featured Projects
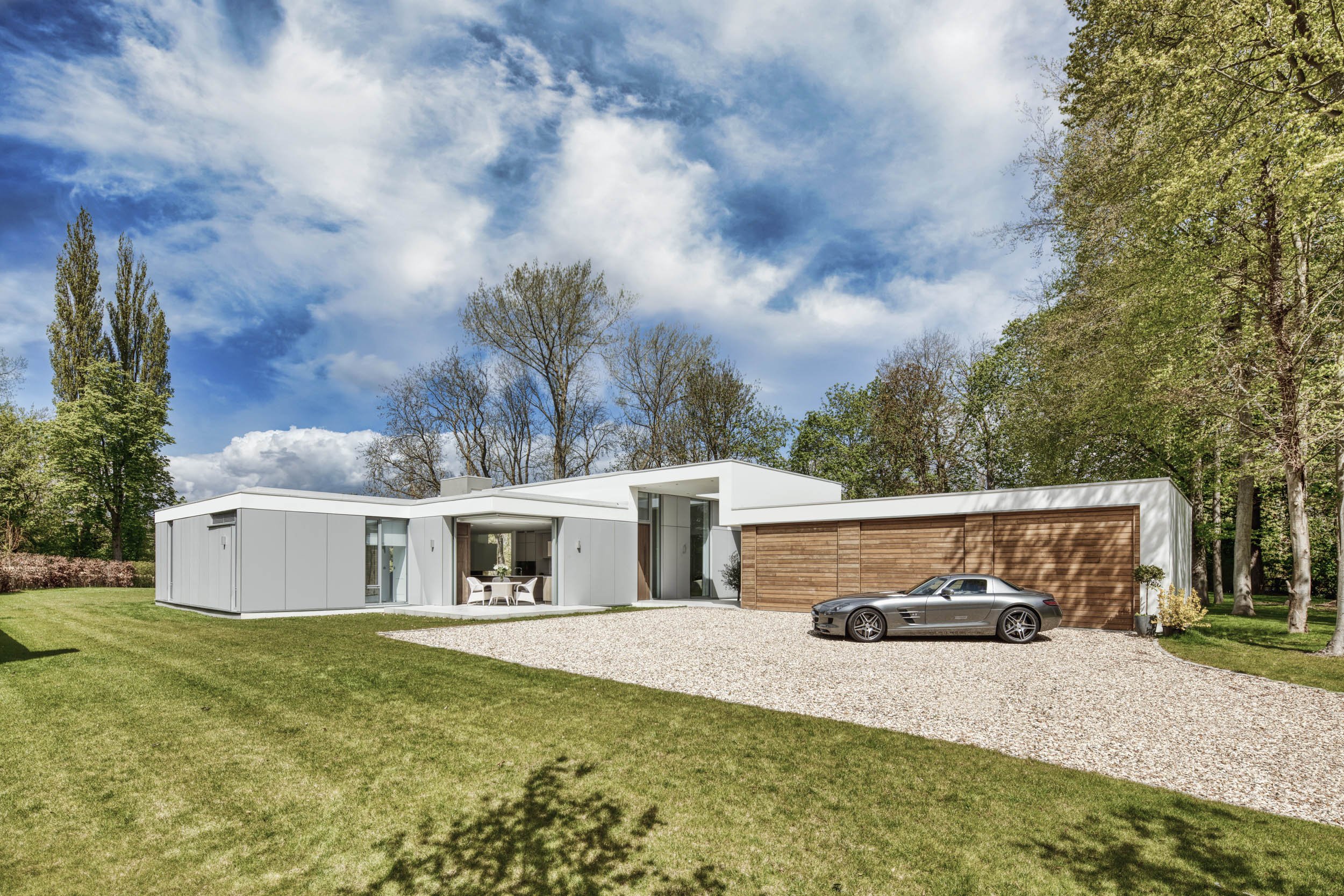
River House, Oxfordshire
An award finalist, pavilion-style new build home with views overlooking the River Thames.
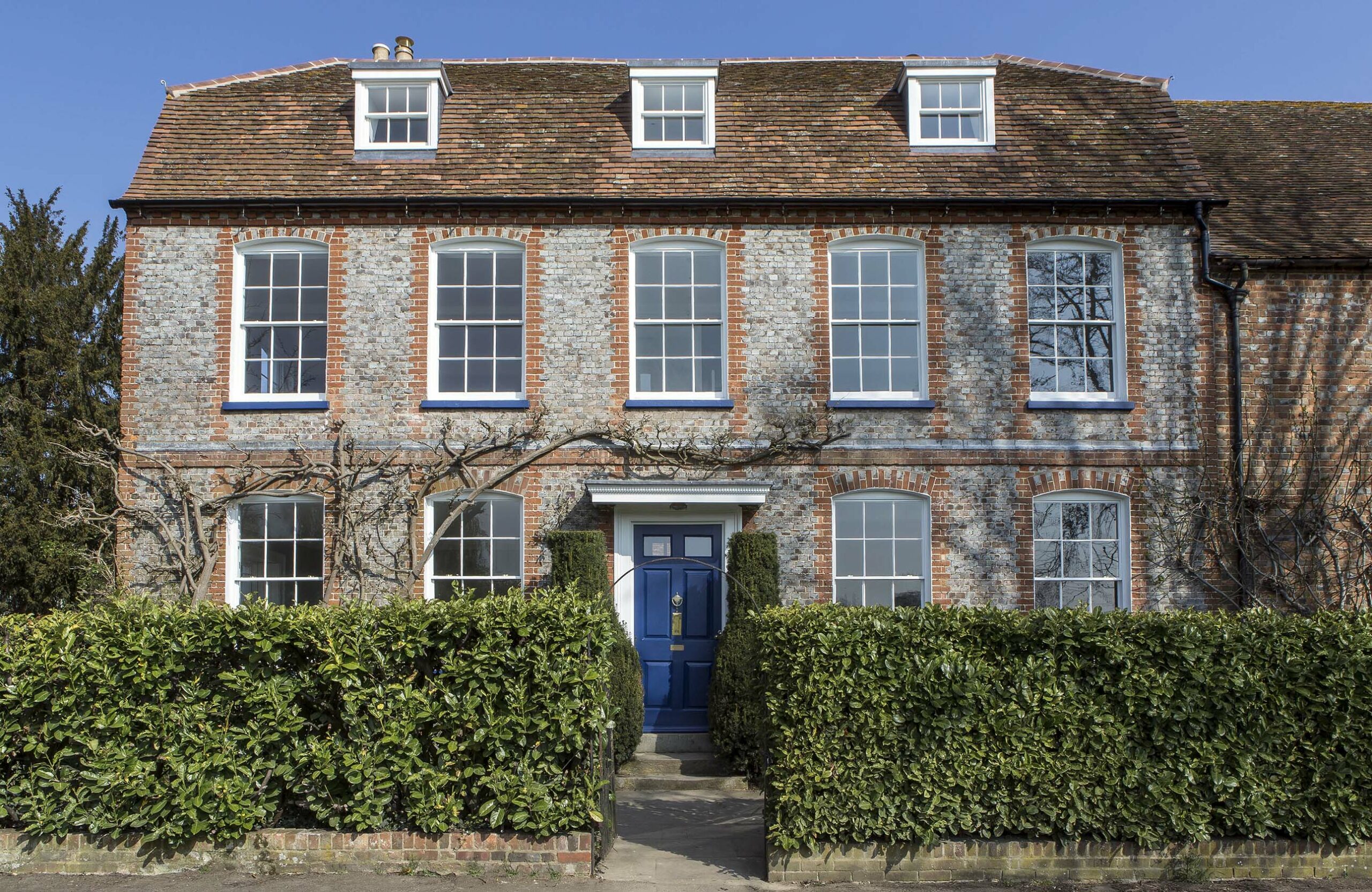
Lashlake House, Oxfordshire
A beautiful heritage property has been sensitively restored, creating light-filled living spaces with the charm of period features.

Hazelhurst House, Home Counties
IN DESIGN: The installation of a subterranean pool building, new garage workshop and full landscaping on this Grade II Listed country home.
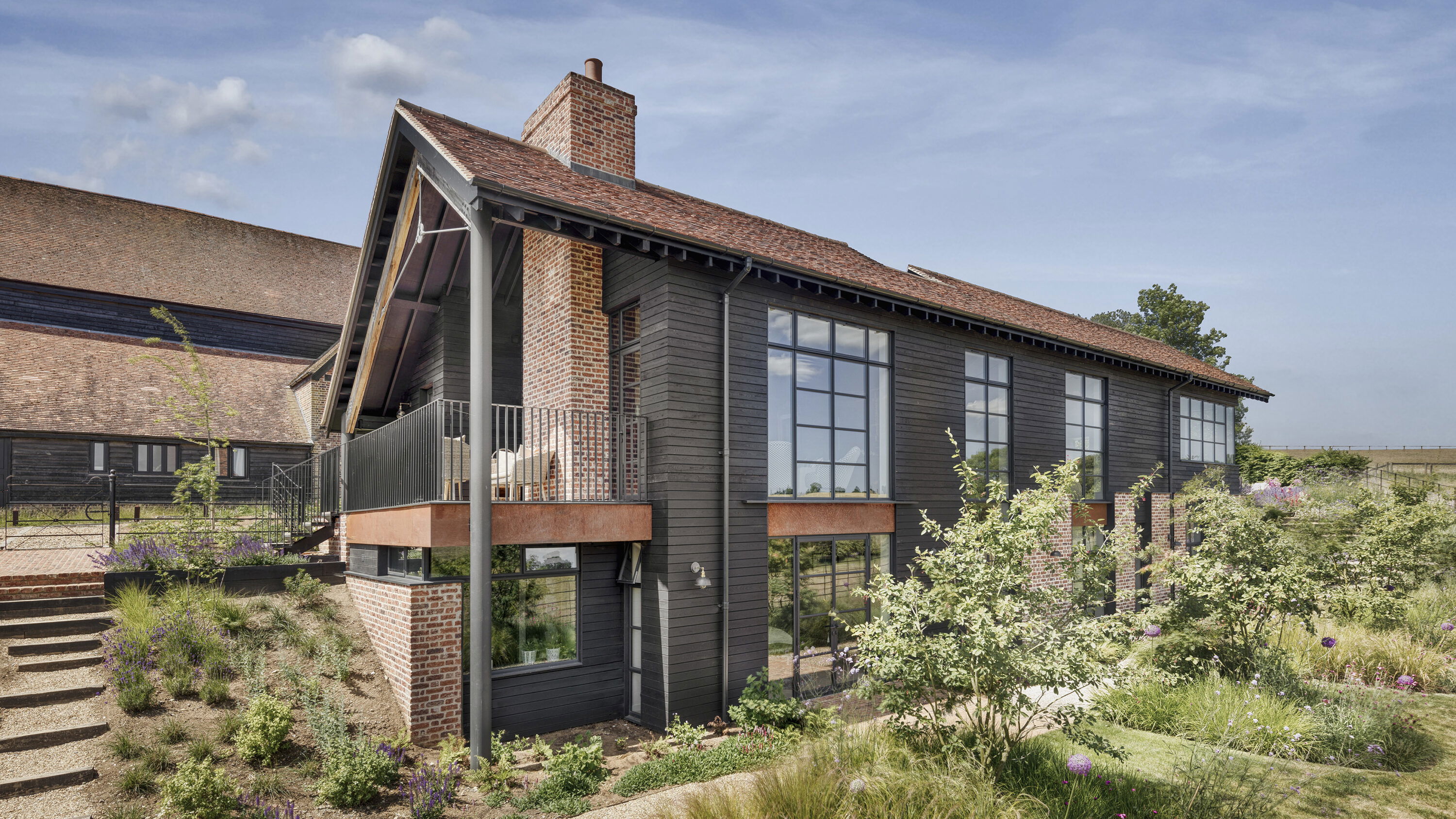
The Hide, Buckinghamshire
An award-winning replacement new home, the distinctive design blends industrial-style Crittal glazing with Corten steel accents.
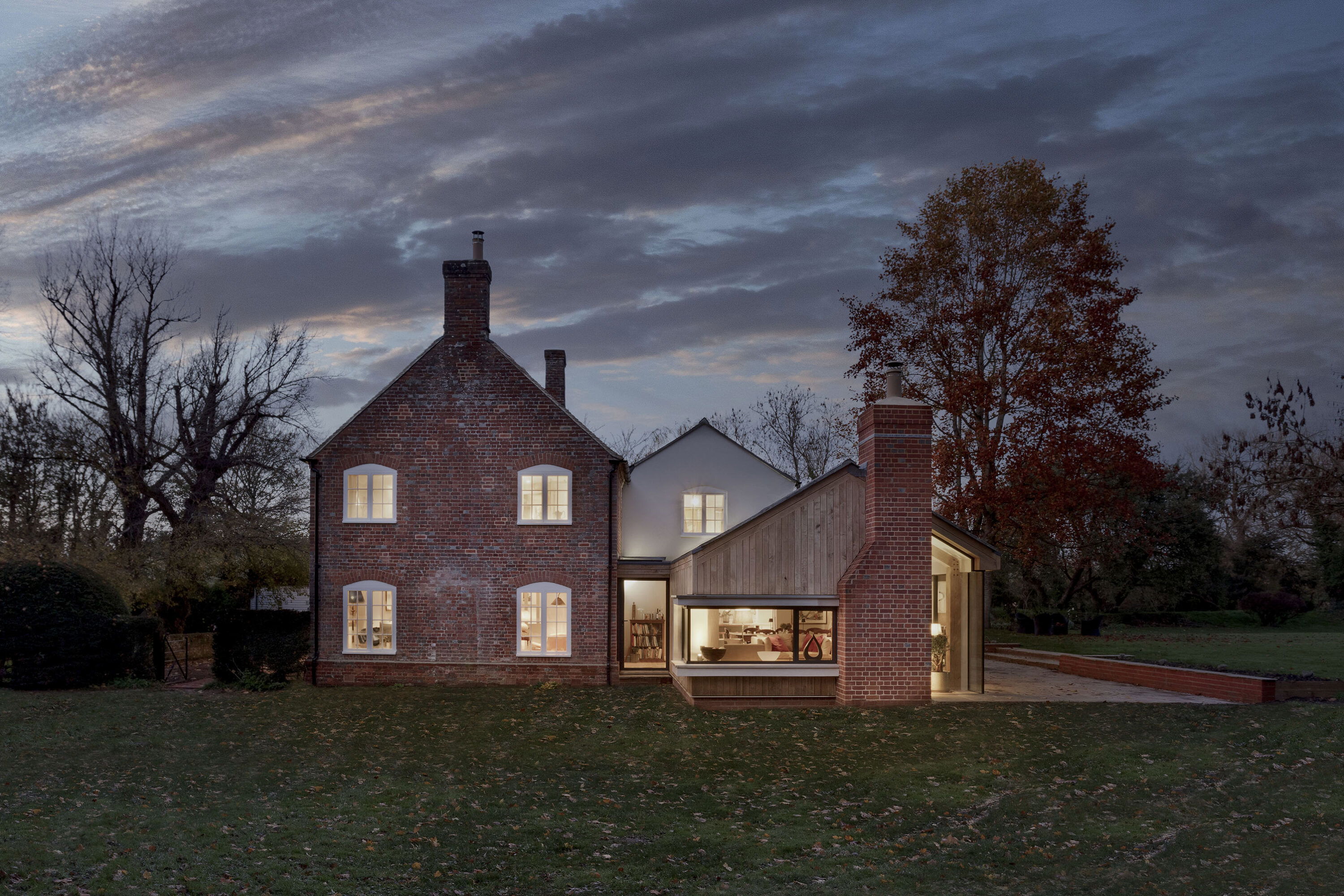
Mill House, Oxfordshire
The contemporary yet sensitive renovation of a listed mill house creating a family home for a new 21st Century chapter.
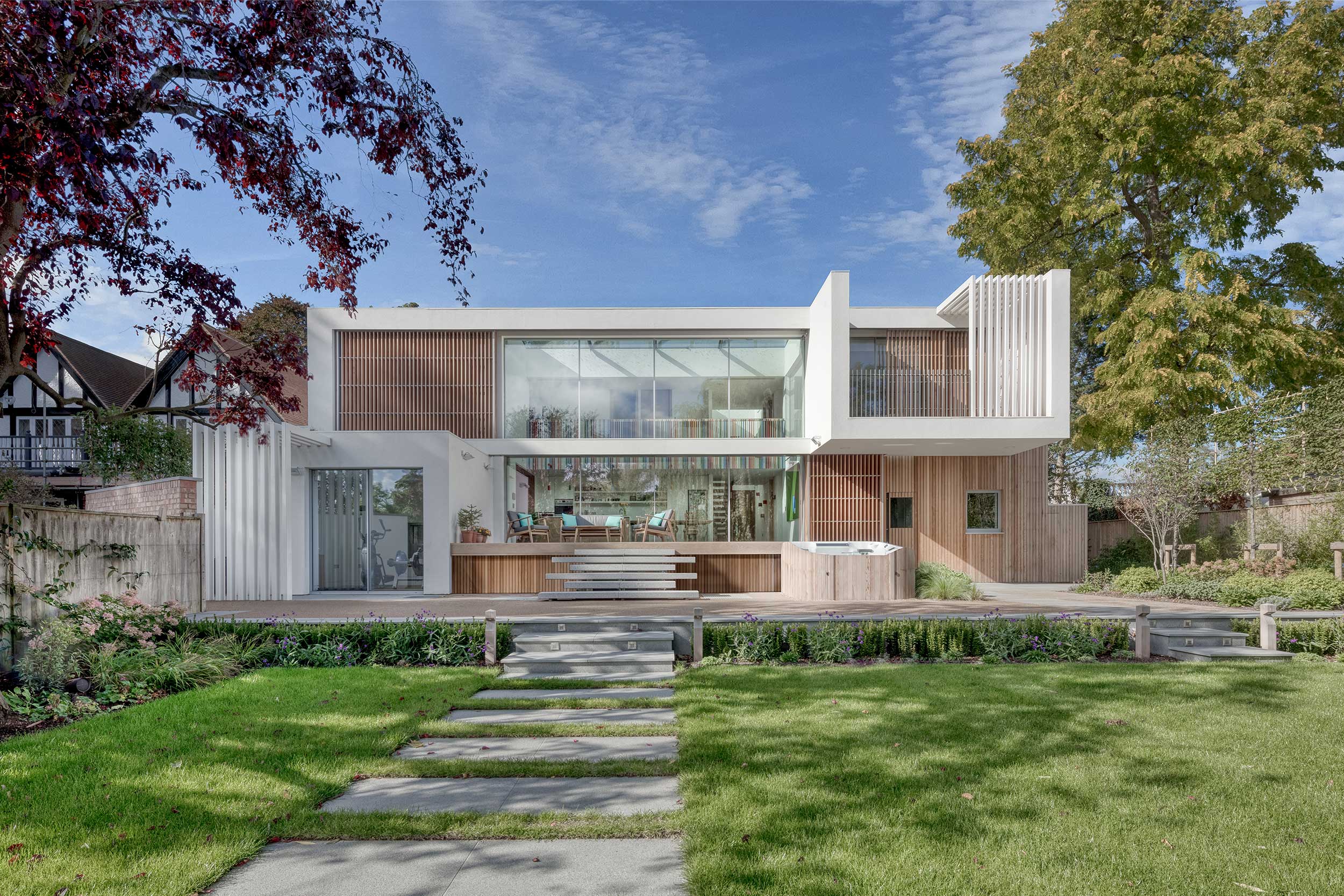
Water’s Edge, Berkshire
A contemporary replacement house overlooking the Thames, marrying an elegant aesthetic with sustainable design technologies, featured in The Times.
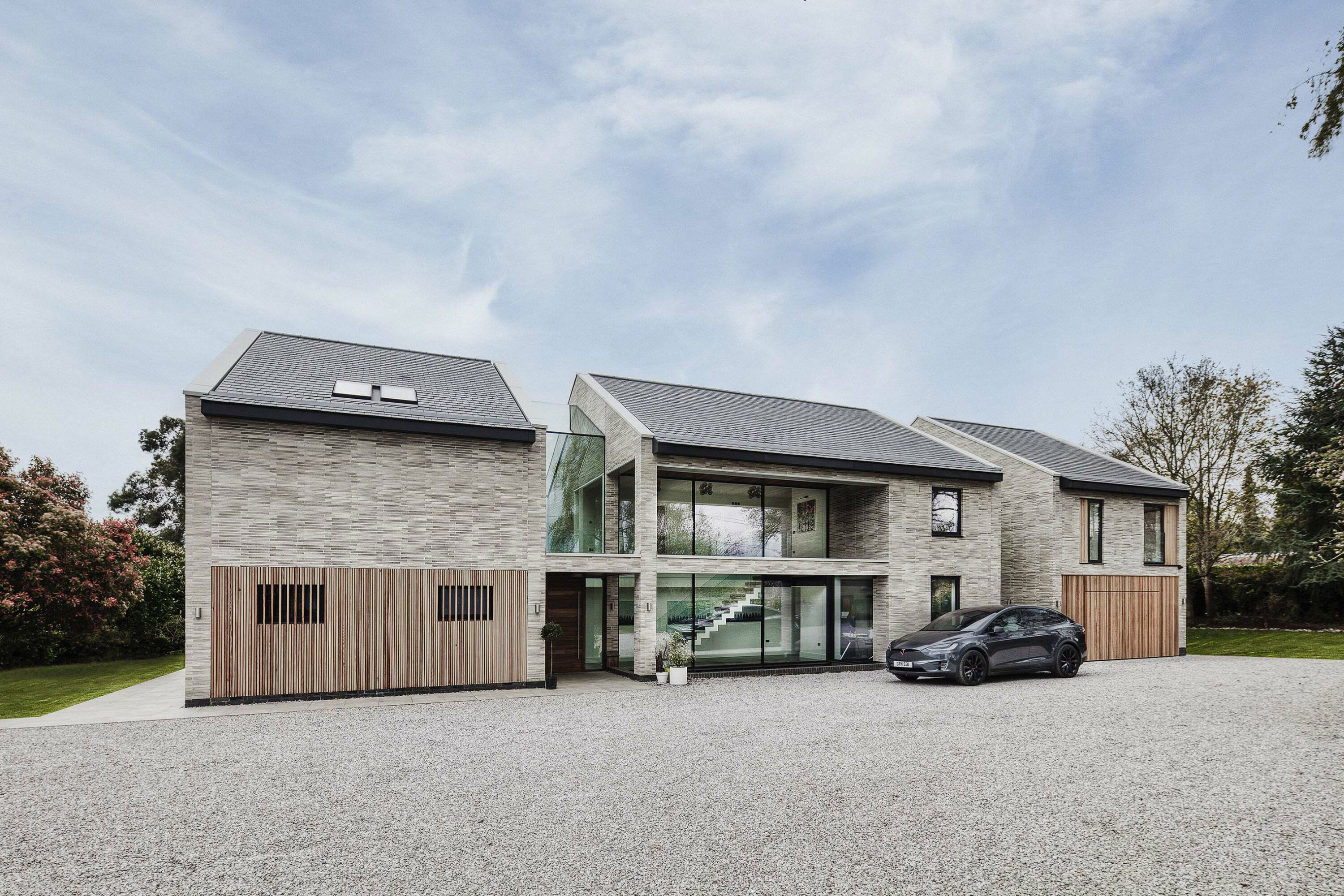
Ash House, Oxfordshire
A stunning contemporary new build home with sustainable elements at the very heart of the design.
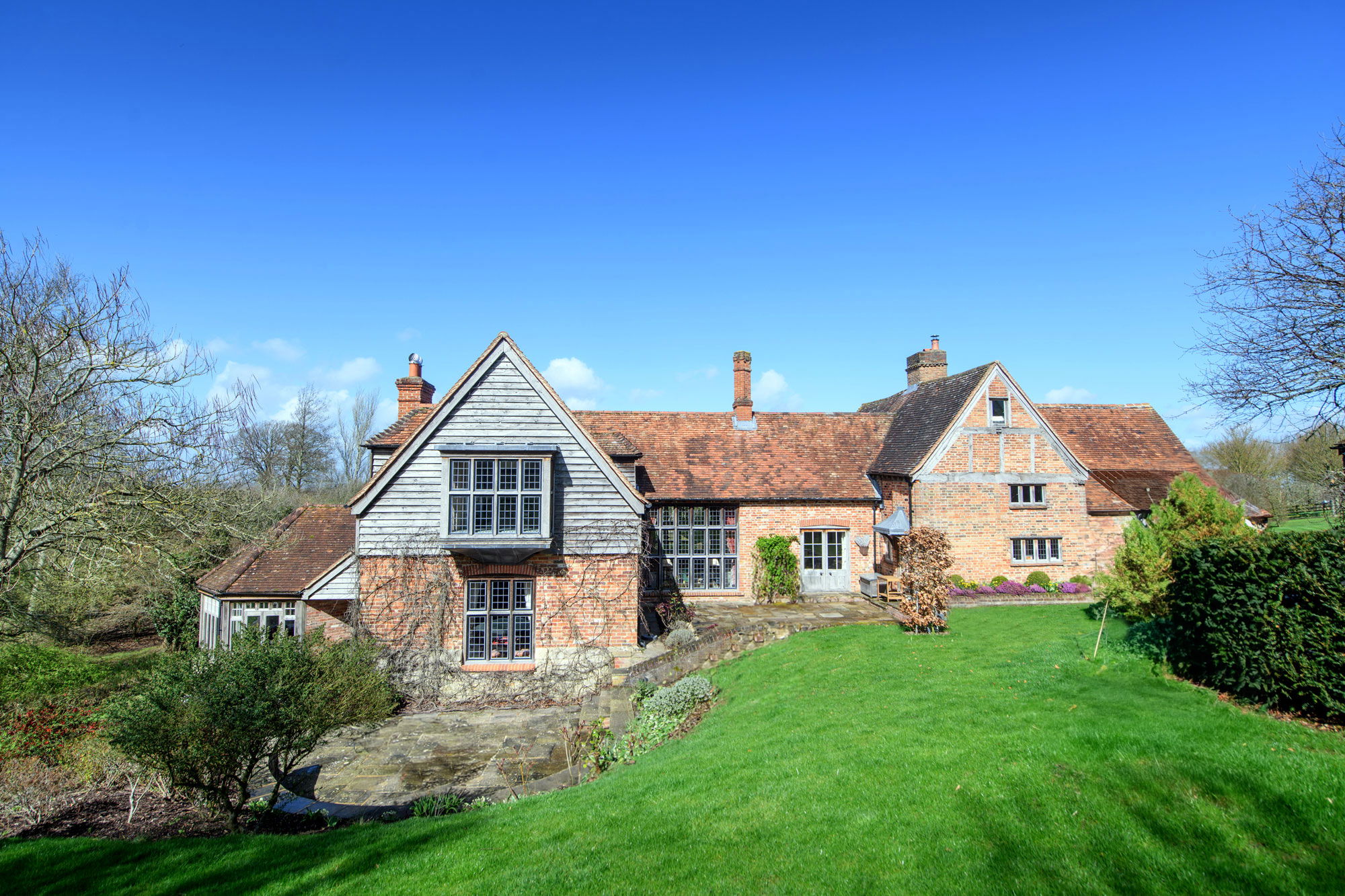
Beech Hall Farm, Oxfordshire
The sympathetic renovation of a historic Oxfordshire farmhouse and barn into a contemporary, multi-functional hub for family living.
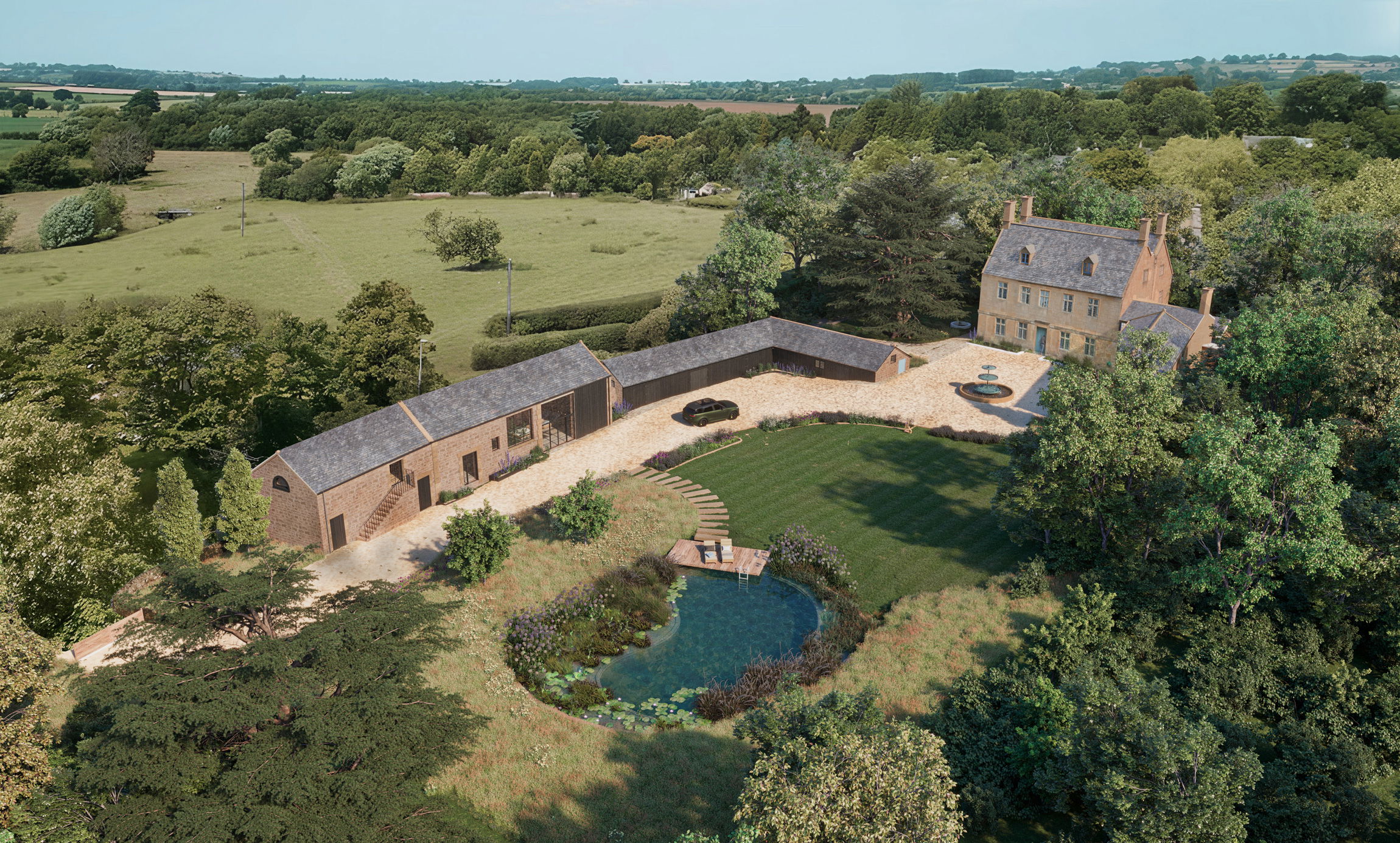
Maplehurst House, Cotswolds
IN DESIGN: The renovation of a Grade II* listed house to elegant modern luxury, with disused barns transformed to spa and entertaining spaces.
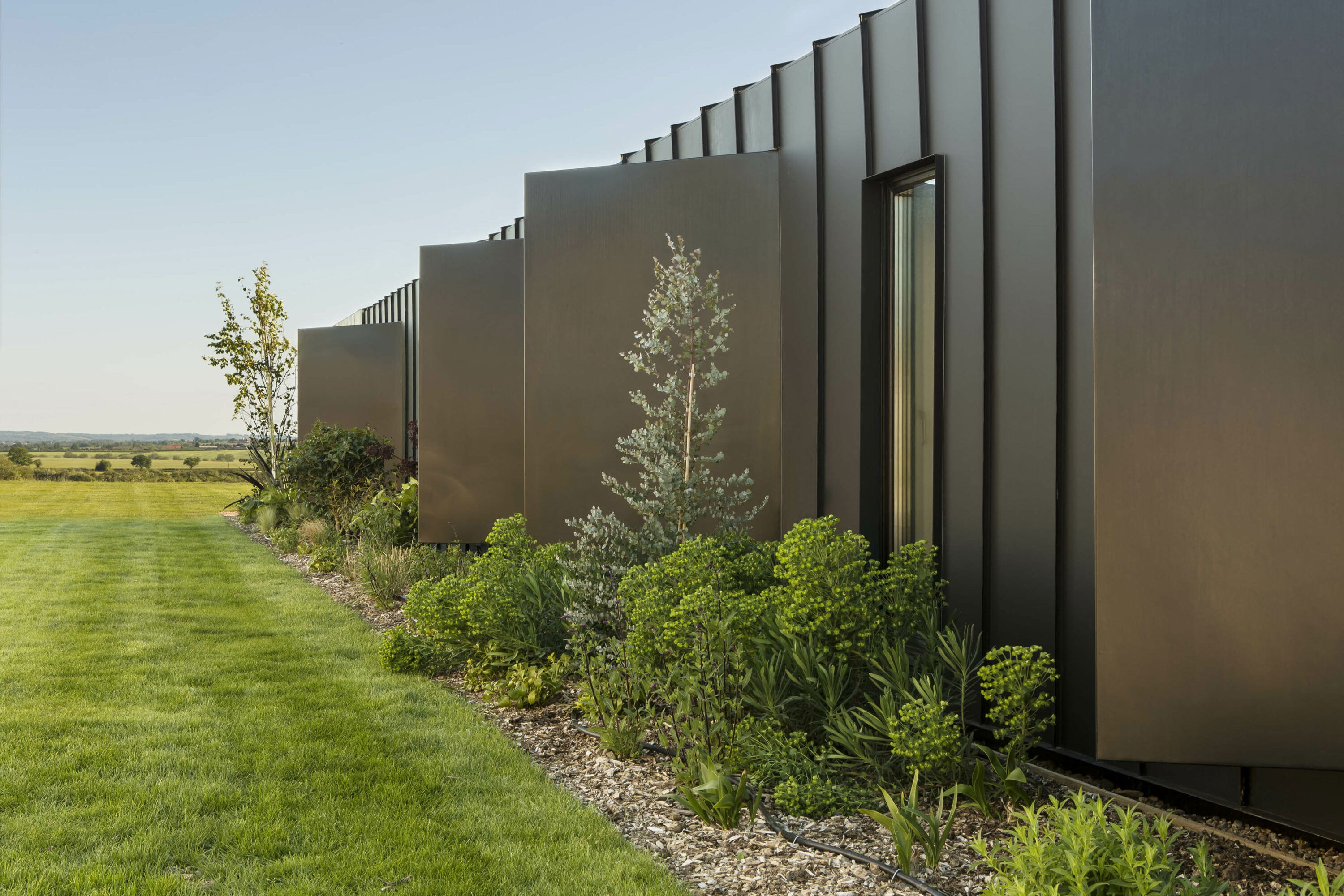
Crinan Barn, Buckinghamshire
A Class Q barn conversion project, creating a contemporary, industrial-style design with a long-term sustainability agenda.