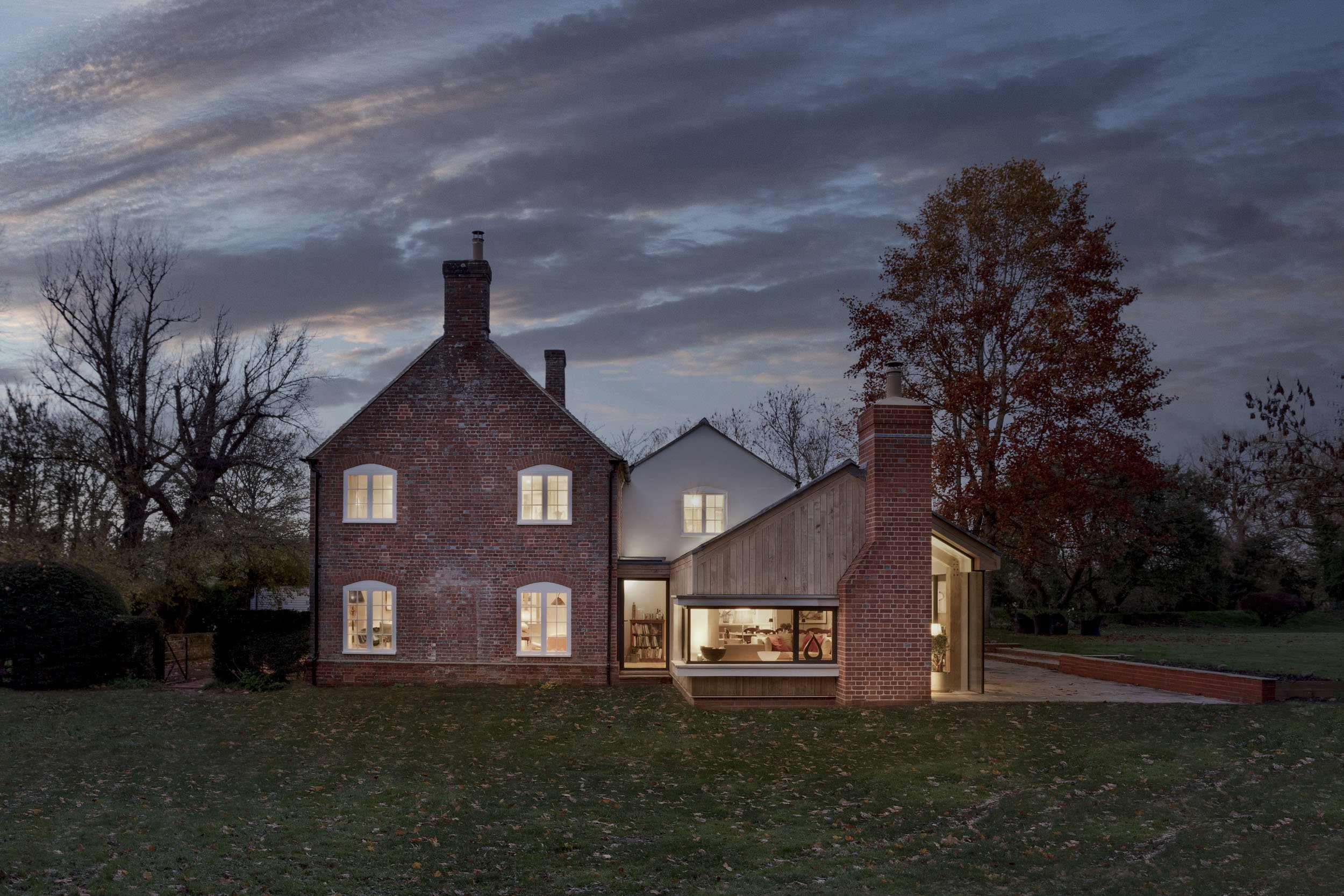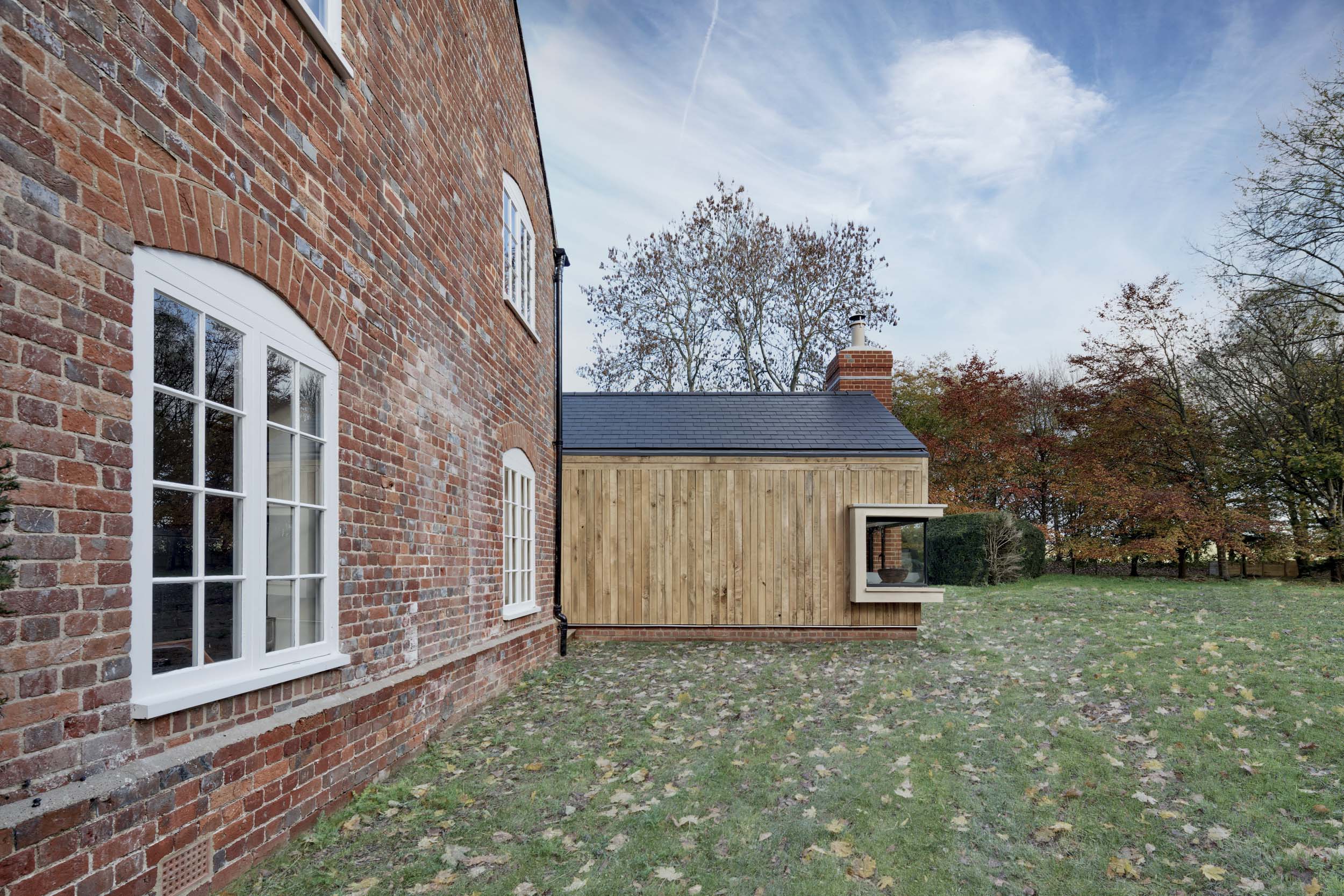Planning Permission
What do I need for a Full Planning Application?
A Full Plans Application requires the submission of detailed drawings to your Local Authority’s Building Control Department at least 5 weeks before building work starts. This should be submitted through a ‘Partnering’ Local Authority Building Control Department (which can sometimes prove quicker) or through an approved ‘Authorised Inspector’, which is our preferred methodology.


A Full Plans Submission is a safe and robust option as it ensures that the project will be signed-off at the end of construction as long as the builder constructs within the guidance of the approved drawings. Site visits by a Building Control Officer or Authorised Inspector are also required with a Full Plans Submission and are negotiated between your site manager (architect, builder, project manager or client) and the Local Building Control Inspector or Authorised Inspectors themselves.
Authorised Inspectors are licensed private companies/individuals with the same ‘powers’ of sign-off as the Local Authority. They can cost about the same, but in our opinion, they are often far more motivated and flexible to get the job moving forward, and as they remain bound by the Building Regulations, they are equally thorough in their approach. The route to take comes down to personal preference, but we are happy to advise on the pros and cons of each.
