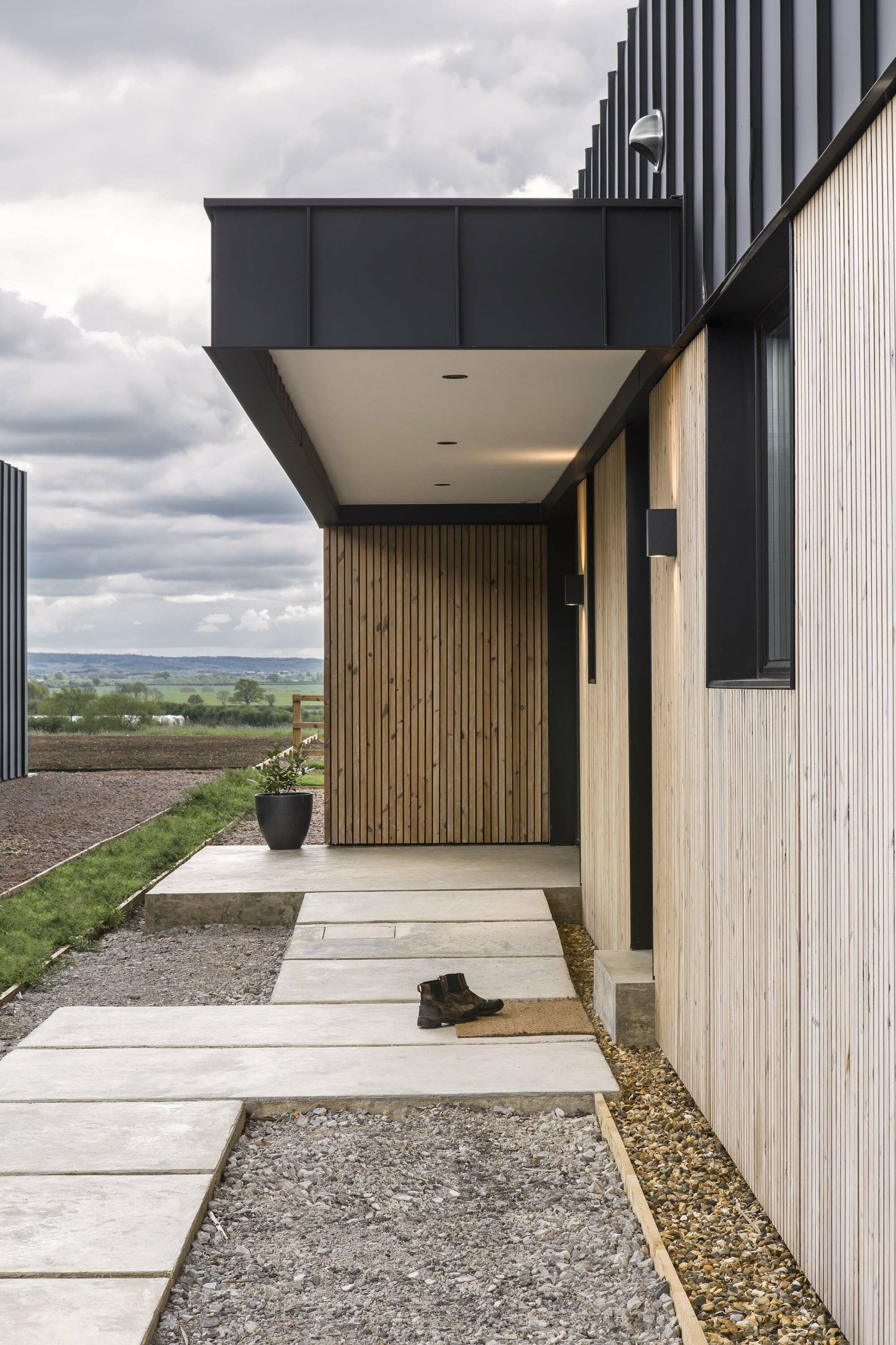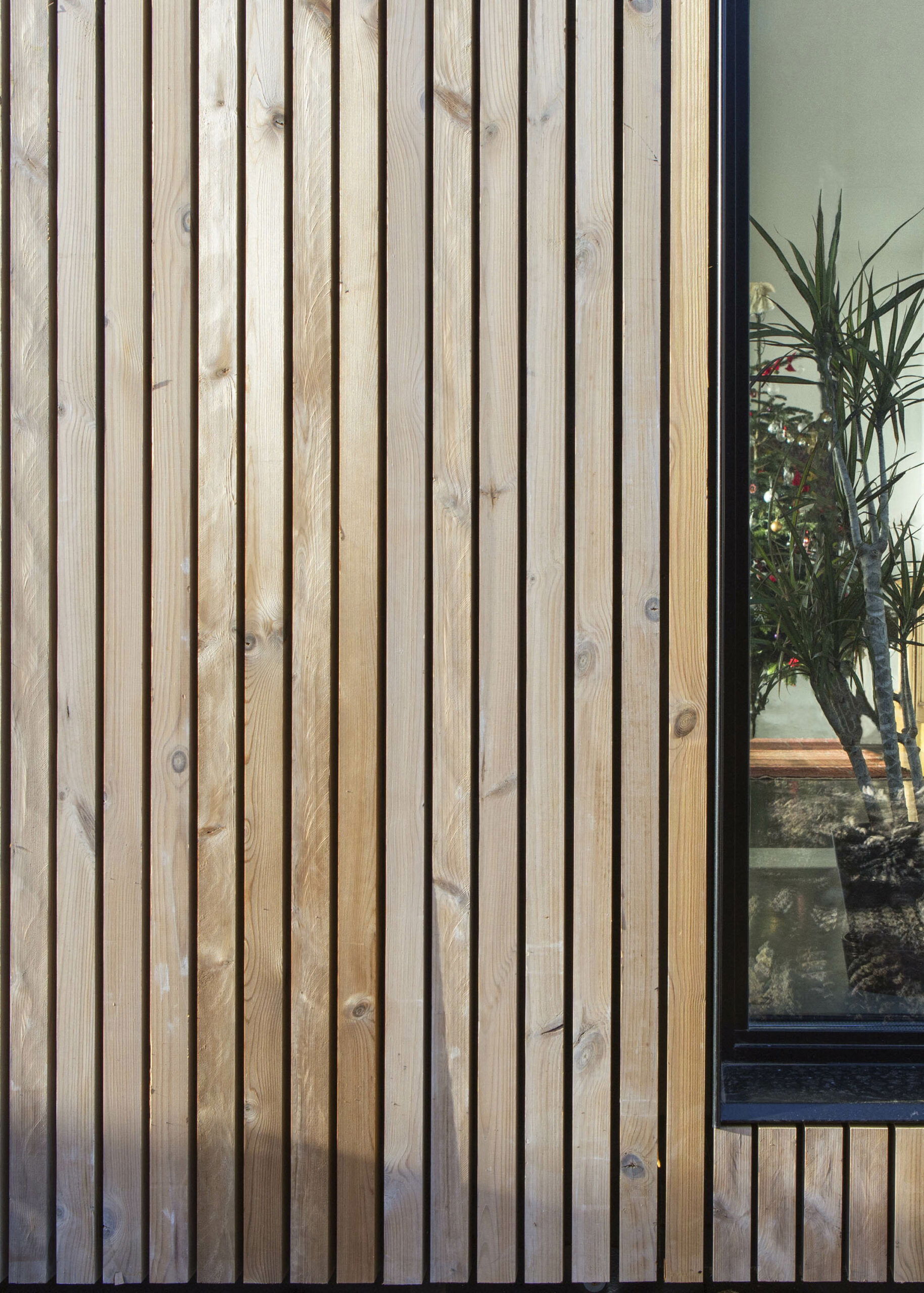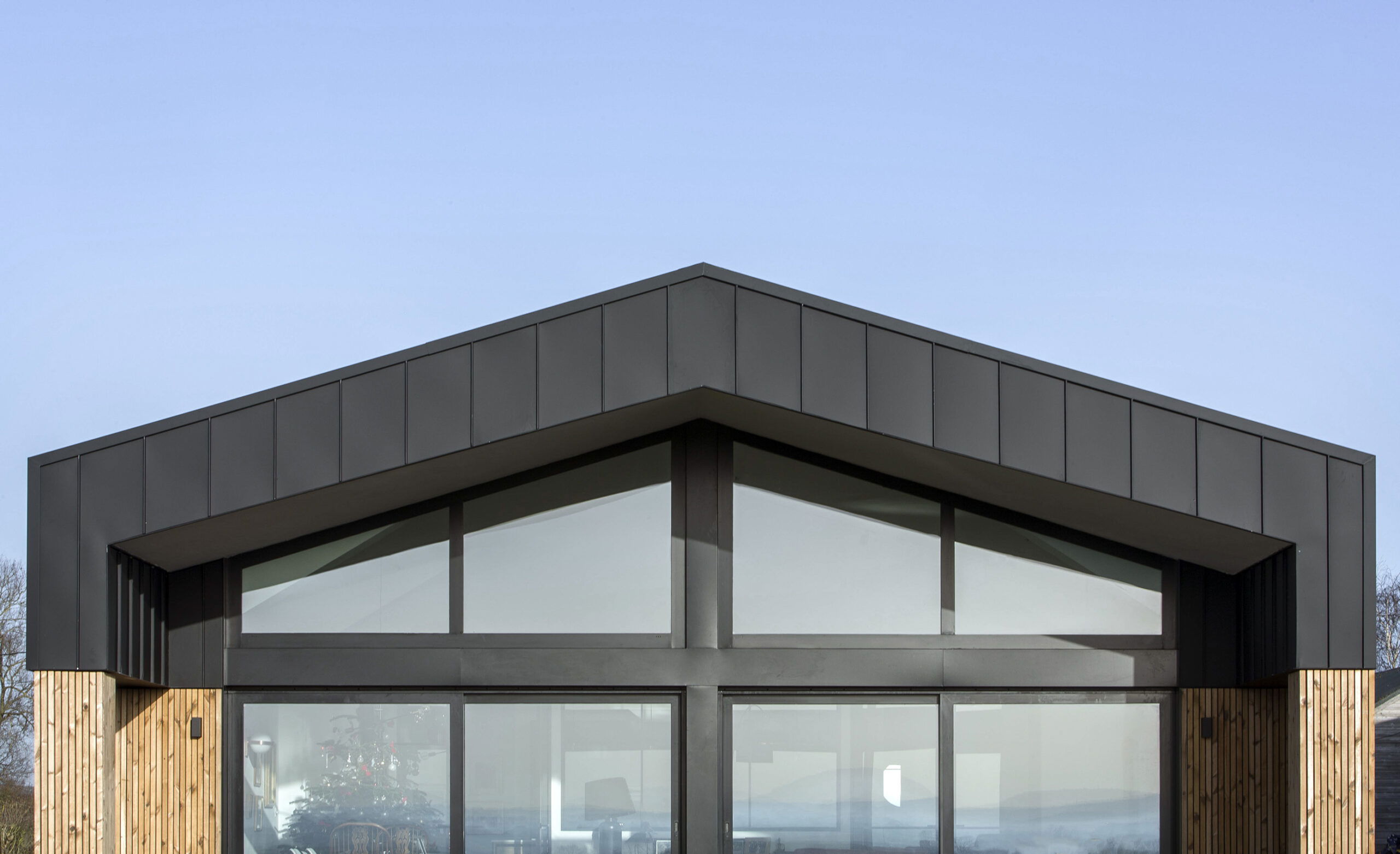
A sustainable barn conversion.
Our clients were committed to designing as environmentally-friendly a new home as possible as they converted an old dutch barn in Buckinghamshire. From the beginning we developed the designs in 3D, enabling the owners to visualise and personalise their building during the design process, as well as ensuring the most efficient integration of sustainable technologies.


Our sustainability-focused design took a holistic view of the building within its environment.
We maximised its low-impact credentials by:
- Capitalising on the south-oriented façade to maximum natural light and designed large south-facing windows
- Ensured a highly insulated construction throughout, beyond the building regulation requirements and using eco-friendly insulation
- We conducted extensive SAP calculations (for energy efficiencies) to achieve a high-spec rating, again delivering beyond compliance
- Worked with the existing concrete frame structure to achieve air-tightness and tackle any thermal bridges
- We designed using an air-source heat pump with under-floor heating
- We considered the most efficient method to generate and storing electricity using 2.5 kWp solar photovoltaic panels. This is great not just for the environment but also means the clients can save money on their annual energy bill

Designing sustainably does not mean compromising on materials or aesthetic. We designed a striking, light-flooded new home overlooking the Chiltern hills using:
- Black aluminium cladding that can be made of recycled aluminium and is 100% recyclable itself
- Thermo-wood timber cladding, sourced from well managed and sustainable forests
- Triple-glazed large format steel-framed glazing, which is recyclable and energy efficient with low U-value
- A beautiful concrete floor using thermal mass for heating and cooling

Mayfield Barn is a Class Q permitted conversion and has been recognised by the FMB Awards for its design and low-carbon build excellence. Read more.