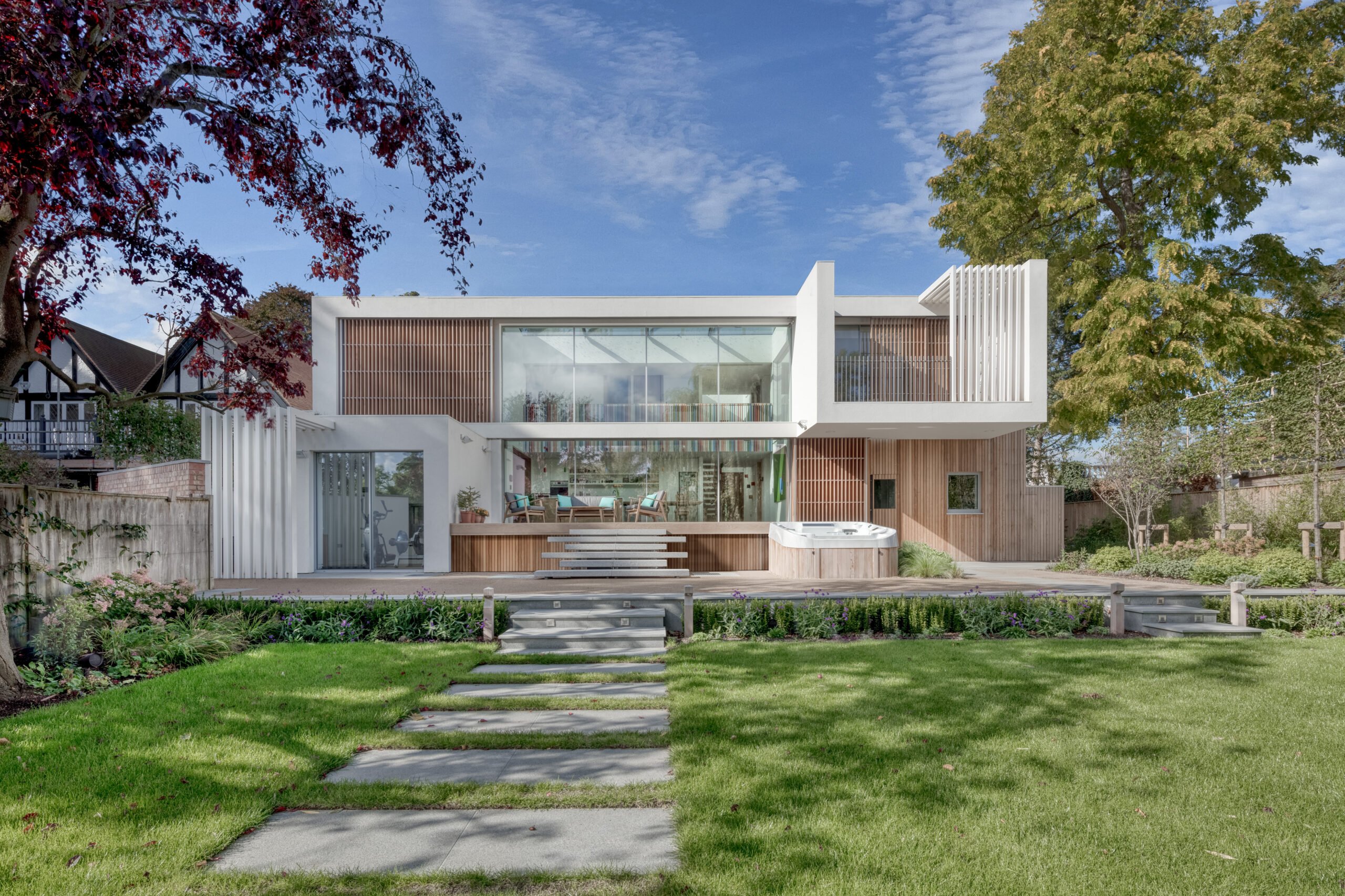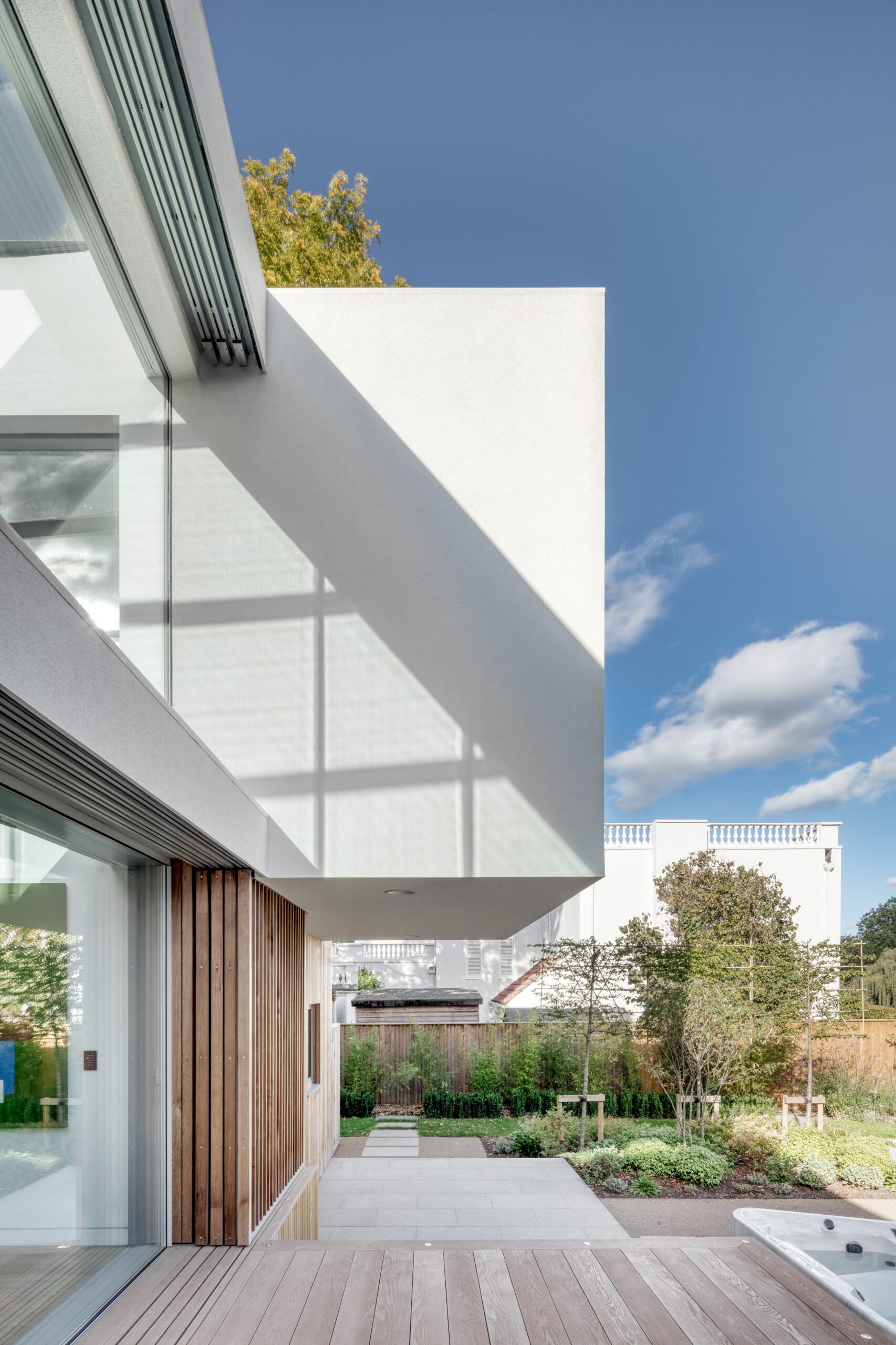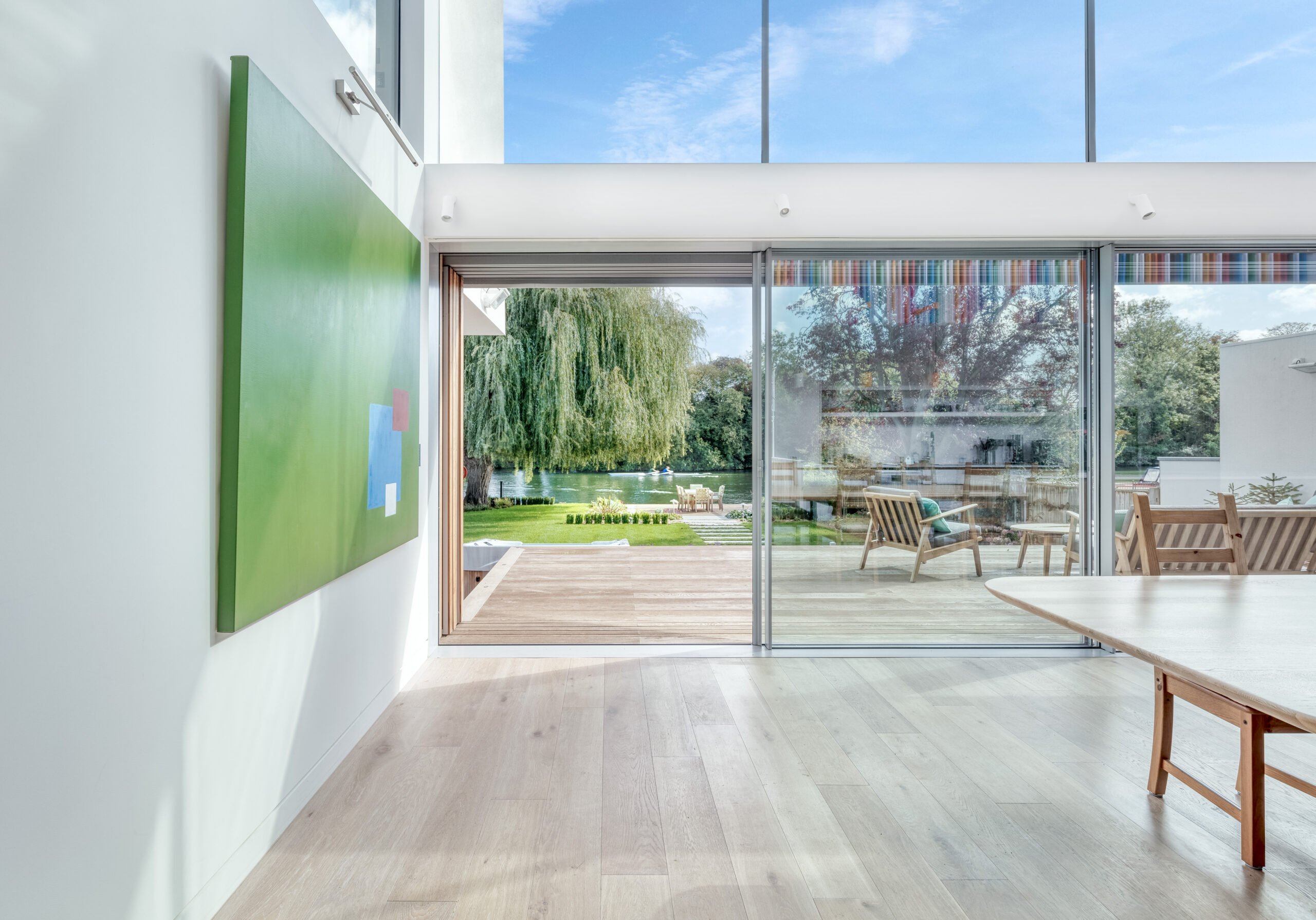
An elegant riverside new build that uses (& loses) significantly less energy.
With the residential housing market accounting for a significant proportion of carbon emissions and climate change an imperative concern, Water’s Edge is a project that demonstrates how thoughtful design and the appropriate use of technology can work together to create a home that is energy efficient and still retains a beautiful aesthetic.
With all our projects, our aim is to create wonderful living spaces with a sustainable approach right from the start.
Our Sustainability Series focuses on how the building was designed and how each of the technologies were integrated.
These technologies result in a home that far surpasses the energy saving capabilities of most houses being built today. Our ambition is to share these solutions within our industry and do all we can to encourage more homes to be built in this way as the technologies become more affordable.


Approaching the design of an energy efficient home
It’s important to start with the building envelope. The walls, floors and roofs at Water’s Edge are designed to have thermal values (u-values) that far exceed the requirements of the current building regulations, making the building much more thermally efficient. It means the heating and cooling energy demands are predicted to be much lower than the average home built in 2022. We’ll get into the detail on thermally efficient building envelopes as a way to limit energy demand in homes in our forthcoming blog series.
Innovative Glazing Covers
Water’s Edge uses glazing in key areas to maximise the amount of daylight entering the building whilst also making the most of the views across the beautiful site.
In order to mitigate the potential for overheating:
- we carried out sun studies in order to design the mechanical shutters that provide solar shading for the glazing;
- the shutters are designed to be flexible to move with the sun’s path. River views are maximised at times when there is no risk of overheating, and fully close off the façade at times when the sun is at its highest point in the sky, whilst still allowing views through to the river.
- the rooflights employ solar shading canopies that also mechanically extend over the glass to mitigate solar gains at peak times.

The main roof houses a photovoltaic array that will generate electricity so that energy demand from the grid is minimised. Tesla batteries have been installed in order to store surplus energy generated by the PV array. A water source heat pump (a similar principle to air source or ground source heat pumps) has been installed in the river.
Sunamp, the world’s most compact thermal storage technology has been installed in place of standard inefficient water tanks, to supply hot water to the house. Rainwater harvesting tanks will store the water run-off from the roofs so that it can be re-used, limiting the excess water runoff into the river on the urban drainage system.

This project has been incredibly exciting for us to work on. We hope you’ll enjoy hearing more about our design process over our forthcoming Sustainability Series.
What’s next?
We provide Architectural, Interior Design and Landscape Design services throughout the Cotswolds, London, Surrey, Oxfordshire, Buckinghamshire and Berkshire. Find out more about our Design Journey or get in touch – we’d love to hear about your design aspirations.