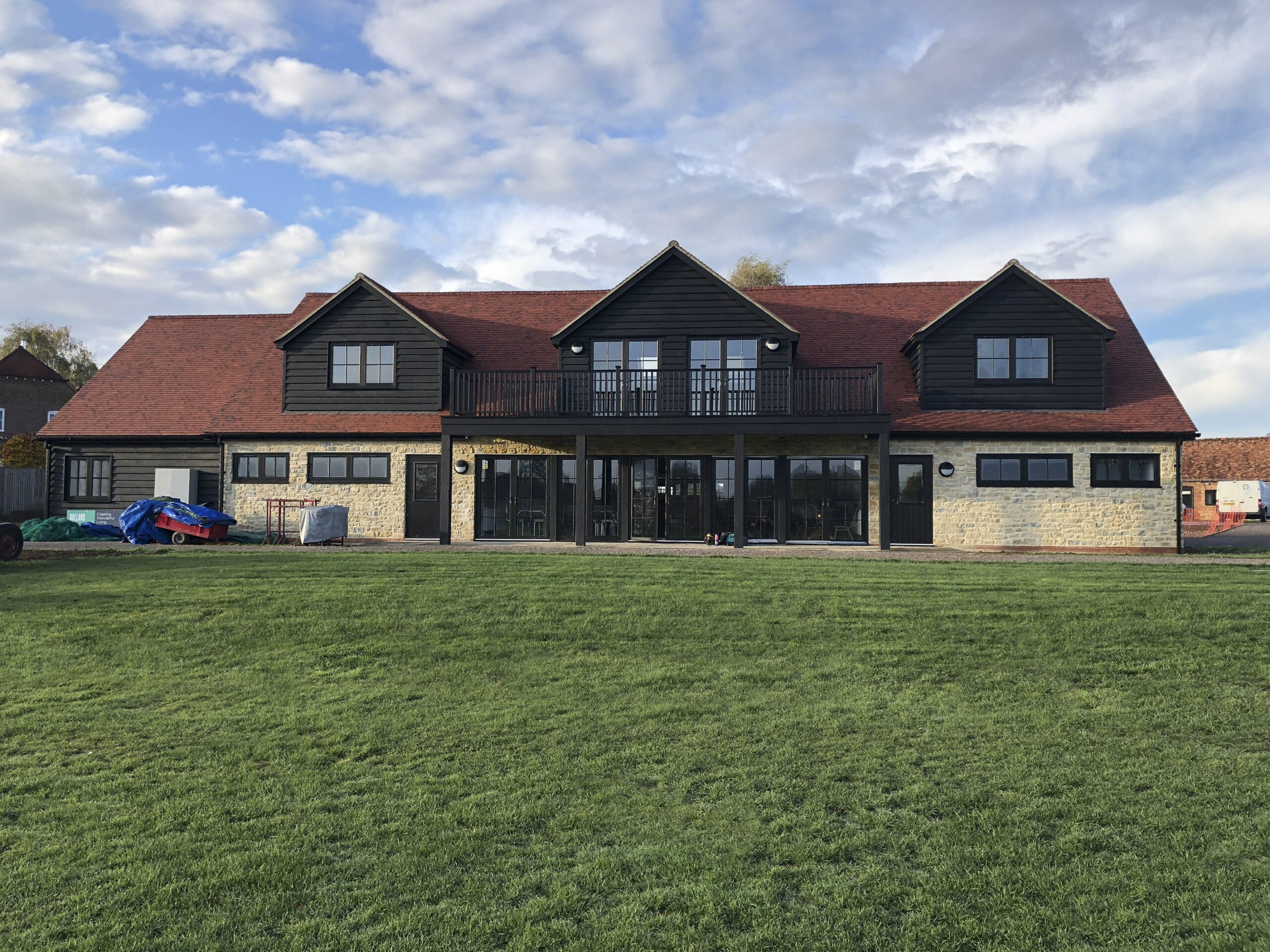
An exciting new innings for Thame Cricket Club
It’s never easy to say goodbye to a beloved building – especially when it’s racked up more than 40 years of faithful service as the busy hub of a thriving sporting association.
For the members of Thame Cricket Club (TCC), while there was little doubt that their clubhouse had come to the end of its useful life, it was hard to envisage replacing it with a new design that would capture the hearts and minds of the wider community of this Oxfordshire market town in quite the same way.
Forging a tangible link between past and future
There’s no denying that the old clubhouse certainly had bags of character. Converted from a disused barn by a spirited group of members and players in the 1970s, it occupied a prominent location in the centre of Thame and quickly became one of the town’s best-known landmarks. But, as the local population expanded, so did the club’s membership and its roster of activities, until it became clear that neither the building nor its outdated facilities could support the needs of 300+ regular users.
Thame is a special place for HollandGreen – one of its founding directors, Ben Holland, was born and raised here – which is why it’s been an especially poignant project for us. Tackling a tricky public space design was a new departure for us: our practice specialises in high-end contemporary residential builds and extensions, and sympathetic period renovations and conversions across Oxfordshire, Buckinghamshire, Berkshire, the Cotswolds and London, Surrey.
However, we were determined to help secure the future of Thame Cricket Club by designing a building that not only reflected and enhanced the local townscape but also projected an inspirational vision that would become an enduring symbol of Thame’s progressive approach to the built environment in the years to come.
Creating a design that works for all
There were certainly plenty of challenges to address along the way. The new pavilion had to be significantly bigger than its predecessor but, because of its proximity to historic buildings – a Grade I listed church and a Grade II listed dovecote – within the town’s conservation area, convincing residents and planners alike that the new design would offer a harmonious accompaniment to the existing buildings wasn’t plain sailing.
Happily, our conservation architects were able to draw from their recent experience of the substantial renovation of a prominent Grade II* Listed Georgian House directly opposite the pavilion in Church Meadow to inform the design and ensure the new building would complement the unique look and feel of Church Meadow – and the town.
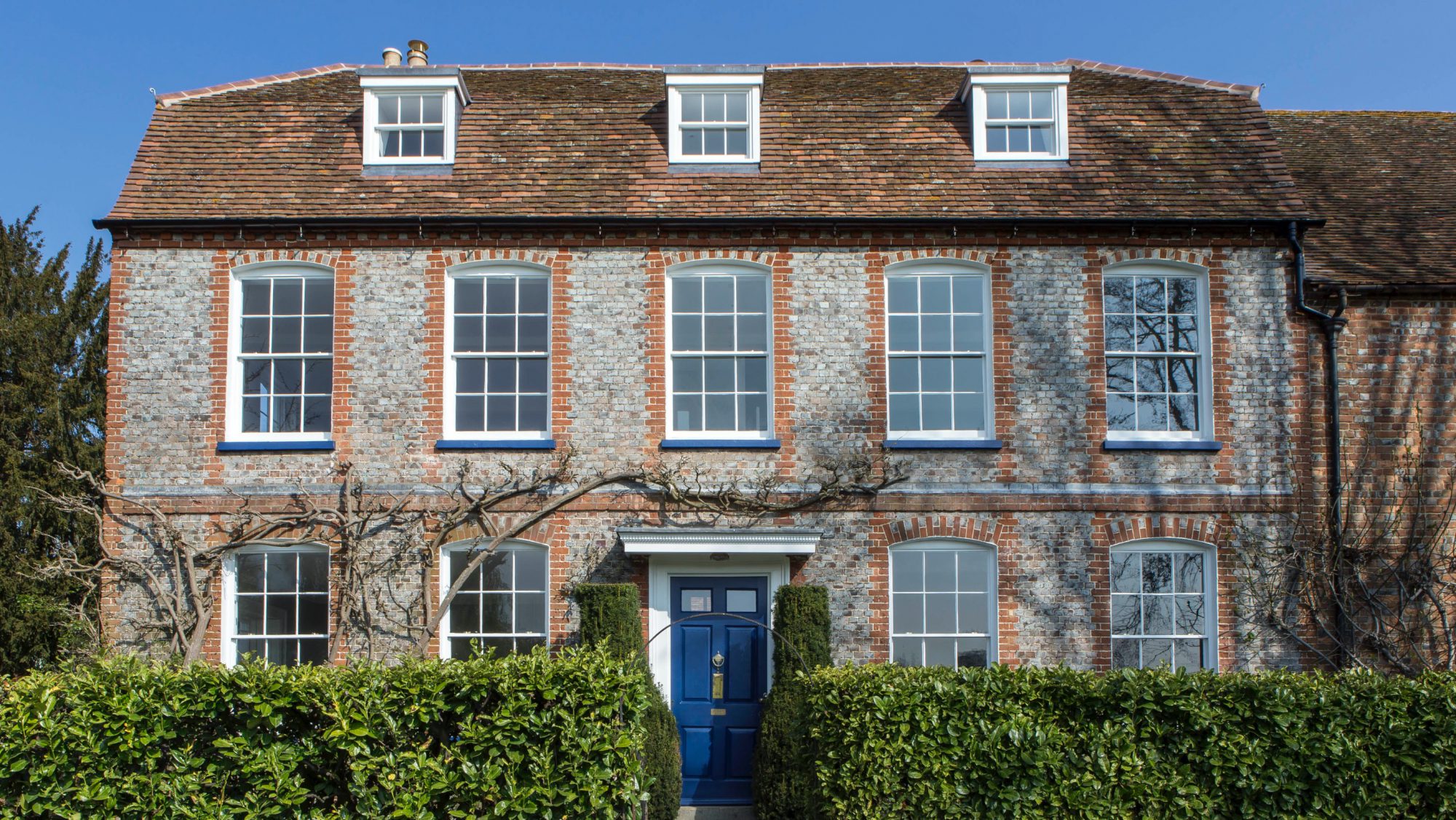
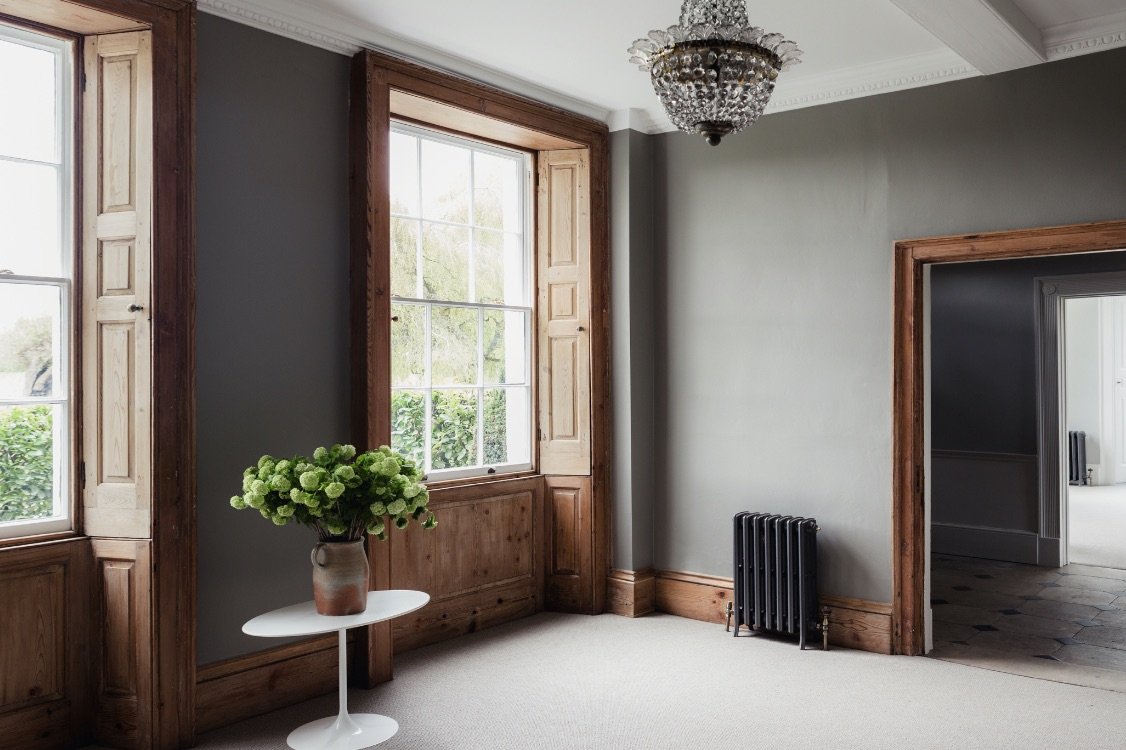
We also had to find a way for the clubhouse to meet the current and projected needs of the community, while abiding by the regulations of the England and Wales Cricket Board (ECB), which stipulated, among other things, that changing facilities should be accessible to players with a range of social and physical needs. And that’s before considering how to persuade potential funders of the advantages of attaching themselves to the project!
Using tech to help deliver the vision
It can be hard to imagine how a new building will integrate with its neighbours in an established community like Thame – there’s always the fear that it will stand out for all the wrong reasons. Thankfully, through the use of cutting-edge 3D renders, we were not only able to demonstrate how the new clubhouse fulfilled every aspect of its design brief, but also how the building related to others in the immediate vicinity, in terms of its physical scale and profile – an invaluable tool for providing all stakeholders, including planners, conservationists and investors, with a ‘real-feel’ of the finished development before breaking ground on site.
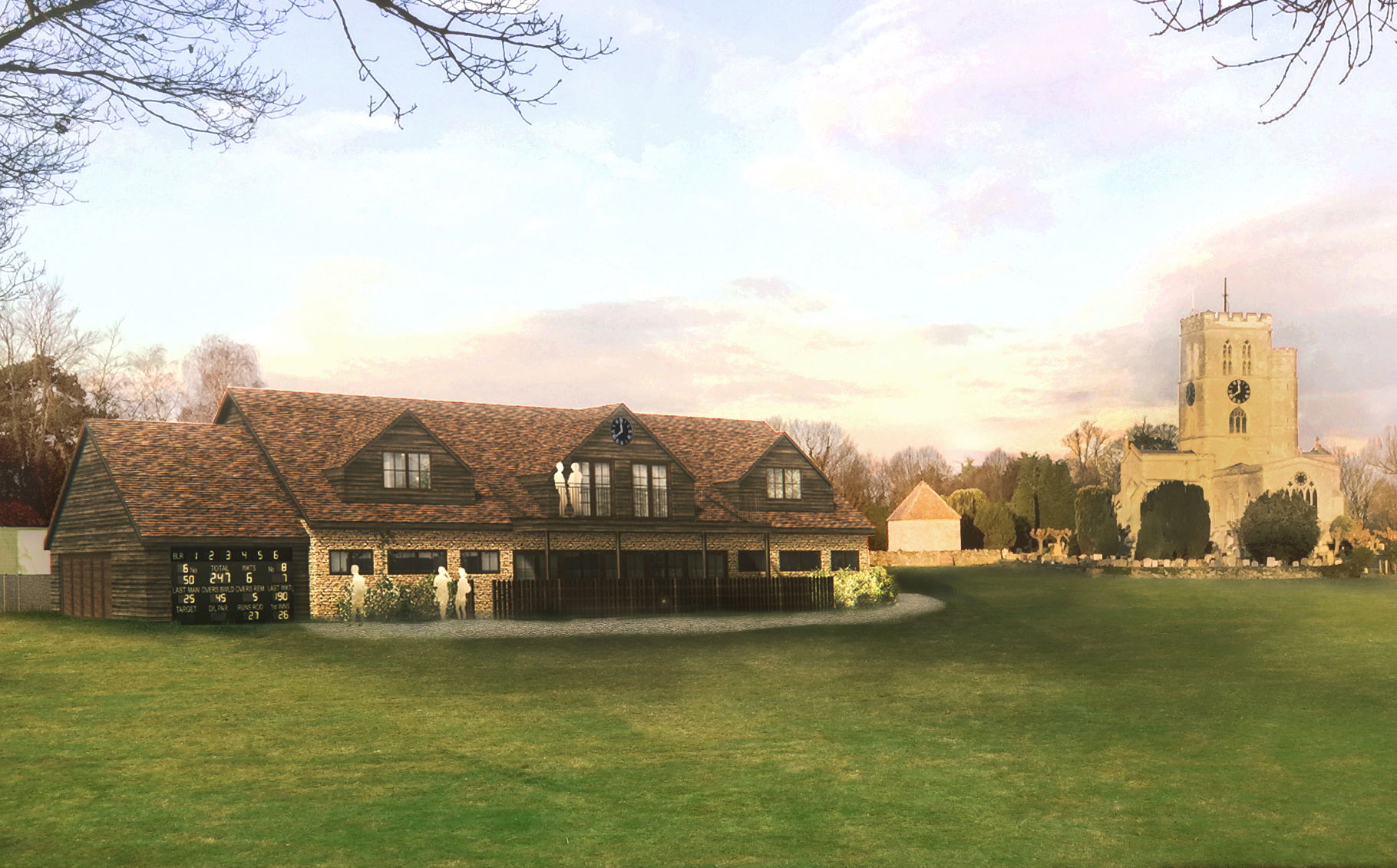
The successful design incorporated elements from the local vernacular, as well as from the original clubhouse: the stone selected for the façade was inspired by the church to the rear of the building, while the wood we chose evoked the barn’s original timber structure. We’re particularly proud to say that the finished pavilion looks exactly like our original 3D renders, which has been hugely reassuring to all those who trusted us to deliver on our promises by respecting the history of this very special location.
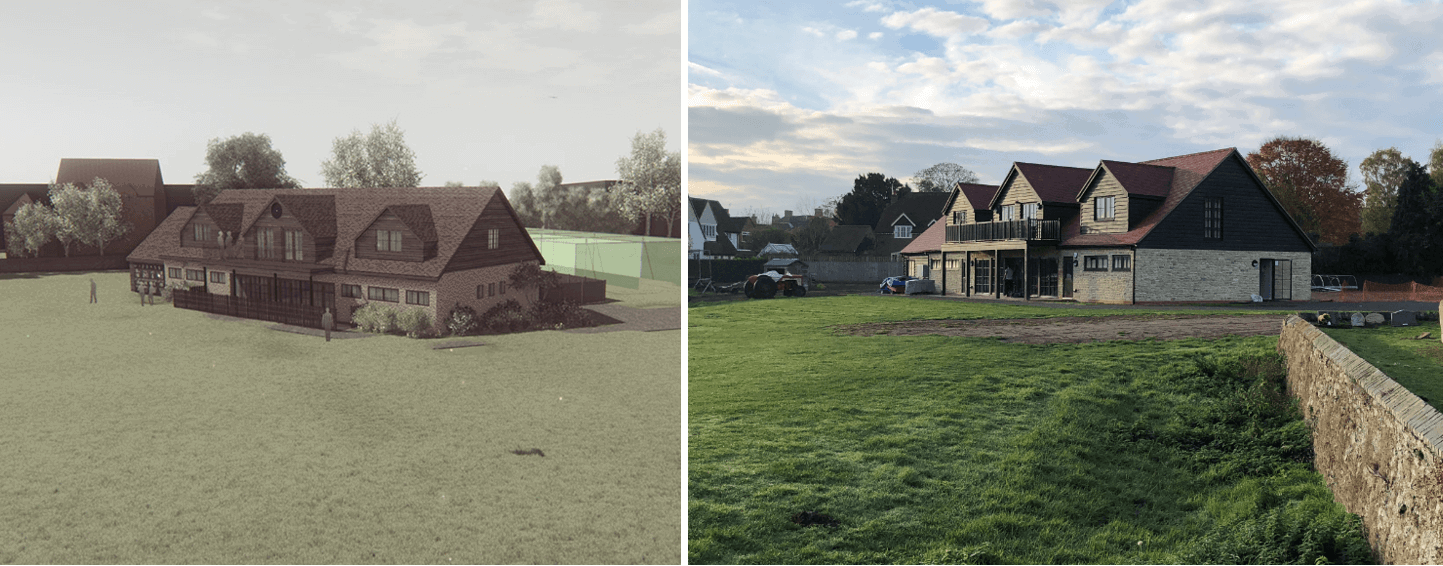
The new Thame Cricket Club is now open for business and is already welcoming a wide range of groups – netball, cycling, toddler and exercise classes – as well as operating as a smart, yet intimate, venue for conferences, events and special occasions. We’re delighted to have had the opportunity to contribute to the local community by being part of this remarkable project from the beginning.
Julian Cordy, Chief Executive Officer, said: “We are delighted to partner with Thame Town Cricket club, the town council and of course the wider community of Thame, through sponsoring the new clubhouse, which is a proud new home to the cricket club, all its members, as well as also Thame Cycling Club, Netball club, and various local fitness & activity groups.
We couldn’t have got to the finishing line without the support of the Chair of TCC, Matt Swain, Thame Council and the ECB – thanks to them and to everyone who raised funds and supported us to make it happen.