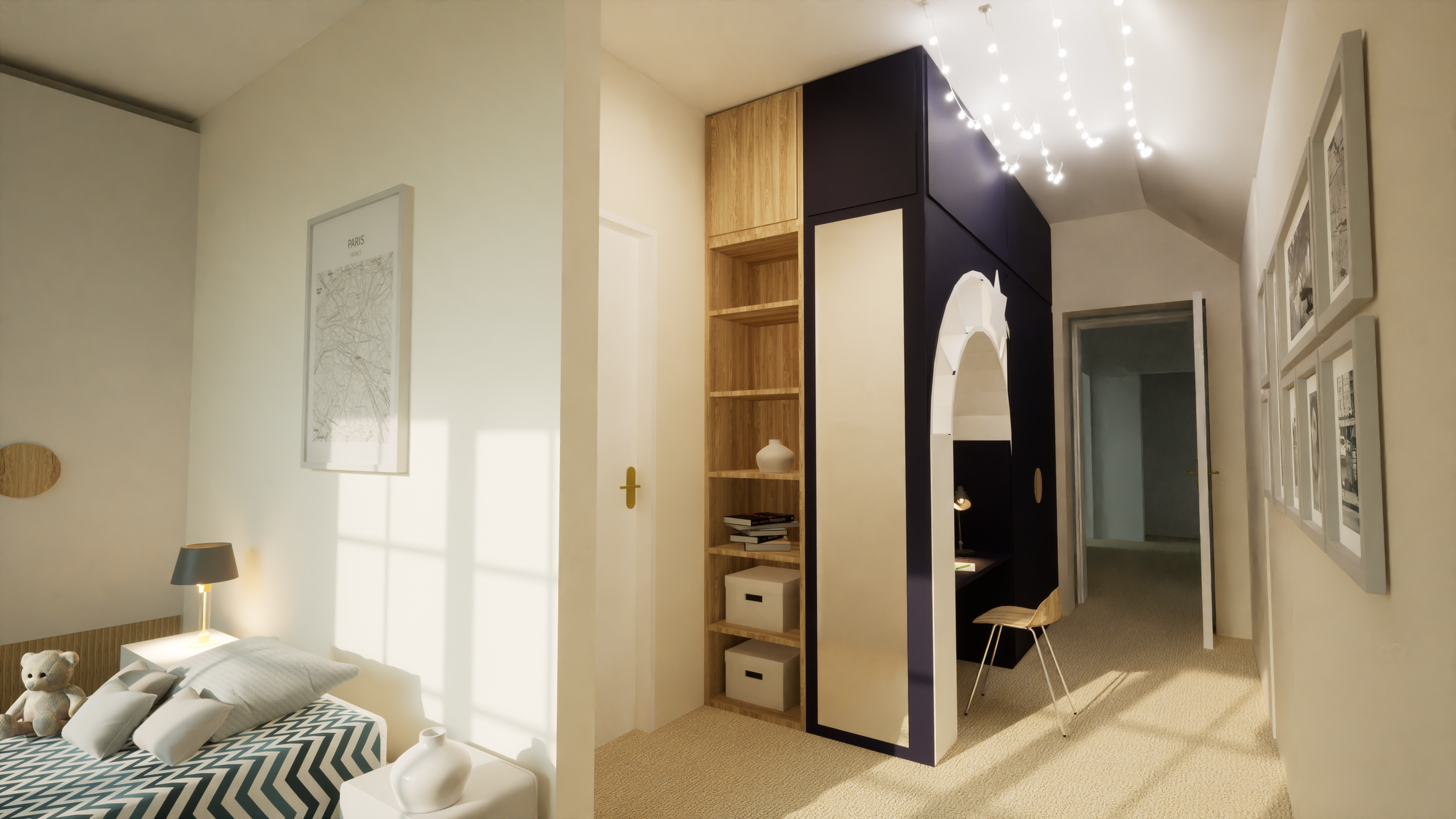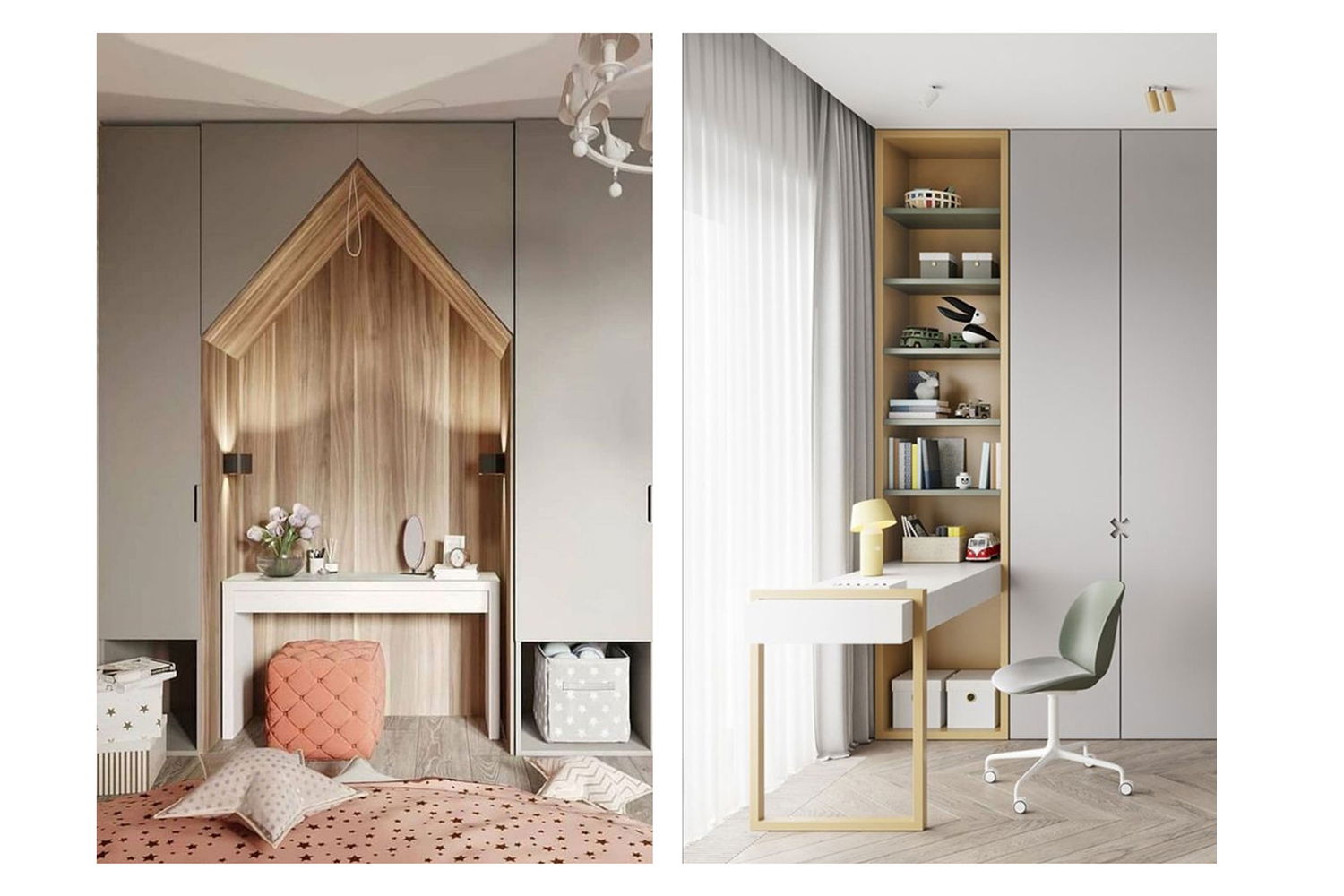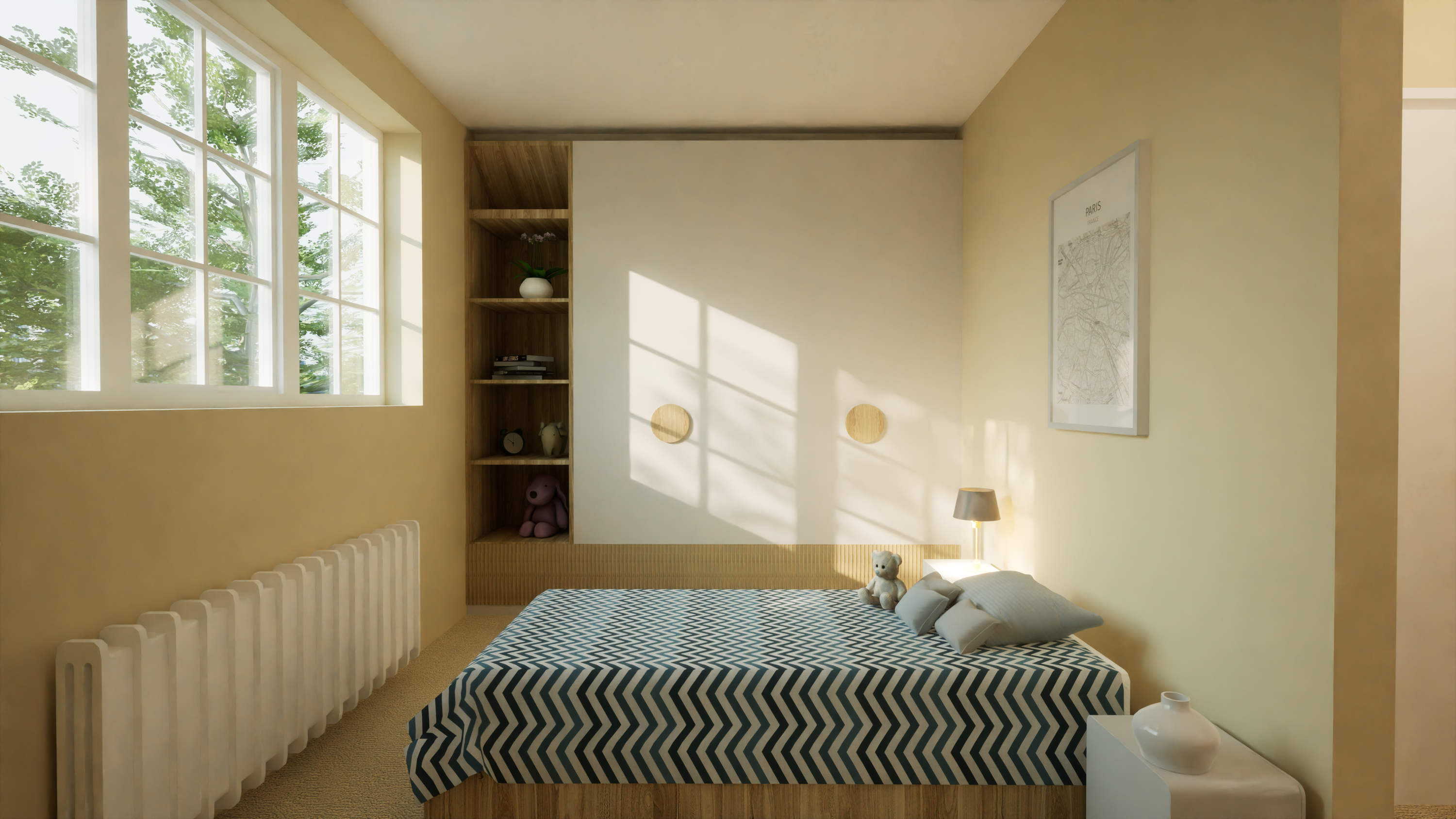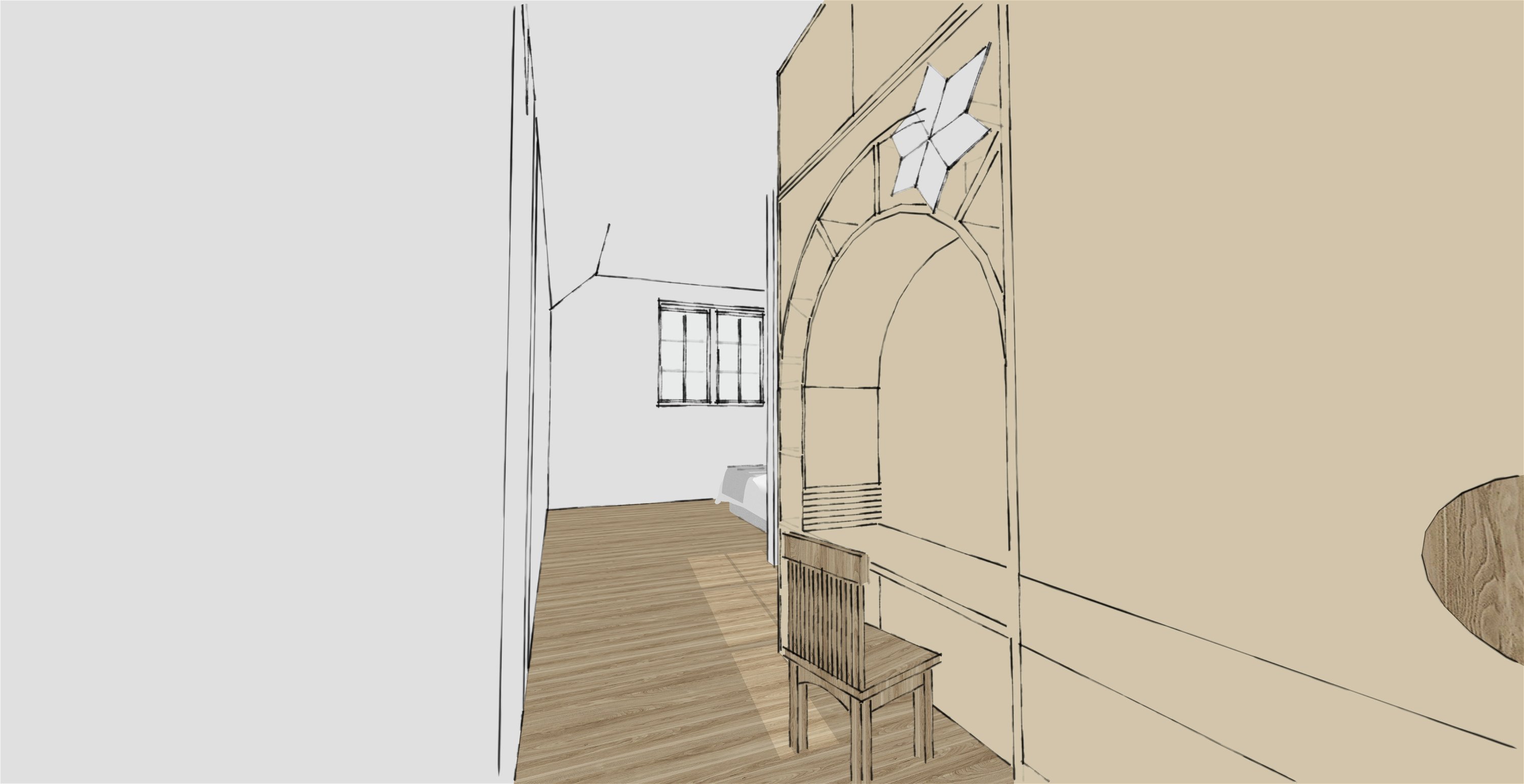An Inventive Use of Space Transforms a Child’s Bedroom into a World of Play.

Our clients’ brief was to incorporate a long and rather awkward corridor into one of their children’s bedrooms. Our interior architect Amy Snedker chose an outer-space theme and created a design with zones for sleeping, play and desk activities.
There really is unlimited potential when it comes to decorating a child’s bedroom; it’s a chance to be creative.
As well as for sleeping, a child’s bedroom needs to accommodate play, study and storage, and become more of a private retreat as they grow older. As their interests, habits, and preferences will evolve, it can be challenging to design a room that suits their needs now but also be able to be updated relatively easily as they grow older. It works well if the design – including layout, furniture, accessories and storage options – can be flexible and adaptable to accommodate these changes over time.


In this project, Amy has created a design for the child’s bedroom with bespoke joinery including a built-in wardrobe alongside the back wall, blending beautifully into the space and maximising storage. Wooden open shelving to the left allows for books and toys to be displayed, whilst the drawers along the bottom of the joinery give more low level storage, with a fluted, oak finish. The neutral paint colours allows the bedroom to be timeless and easily updated, with the natural wood creating warm tones and a feeling of calm.







The previously dark corridor will be the desk and craft zone, with an outer-space theme and a shooting star desk with height adjustability as the child grows. A full moon is displayed in the alcove of the desk, whilst a shooting star curves over the arched bookshelf adding a creative flare. The removable star and fairy lights mean the theme can be tweaked and updated in the future. The round wooden handles on the wardrobe soften the look and are a playful touch representing a full moon, and a half-moon when a door is open, creating a link between the theme and the joinery.
Amy adds, “It’s fantastic to collaborate with our clients to create individual designs to suit their unique requirements. I also like to add special details exclusively to each project, giving them a truly bespoke design feeling throughout their home. We want to fulfil our clients’ objectives and give them an enjoyable design experience – from their initial brief, through the design concept stages and ultimately through to completion. I’m really looking forward to seeing the realisation of this bedroom over the coming months.”
What’s Next?
Get inspired by our Interior Project page and Instagram page.
Whether you’re looking to transform your space or design an imaginative new build home or extension, we can work with you to create a space that is unique to your property and lifestyle.
As a Studio of architects, interior designers & landscape designers, we bring award-winning projects to life while taking a seamless and holistic approach to each design.