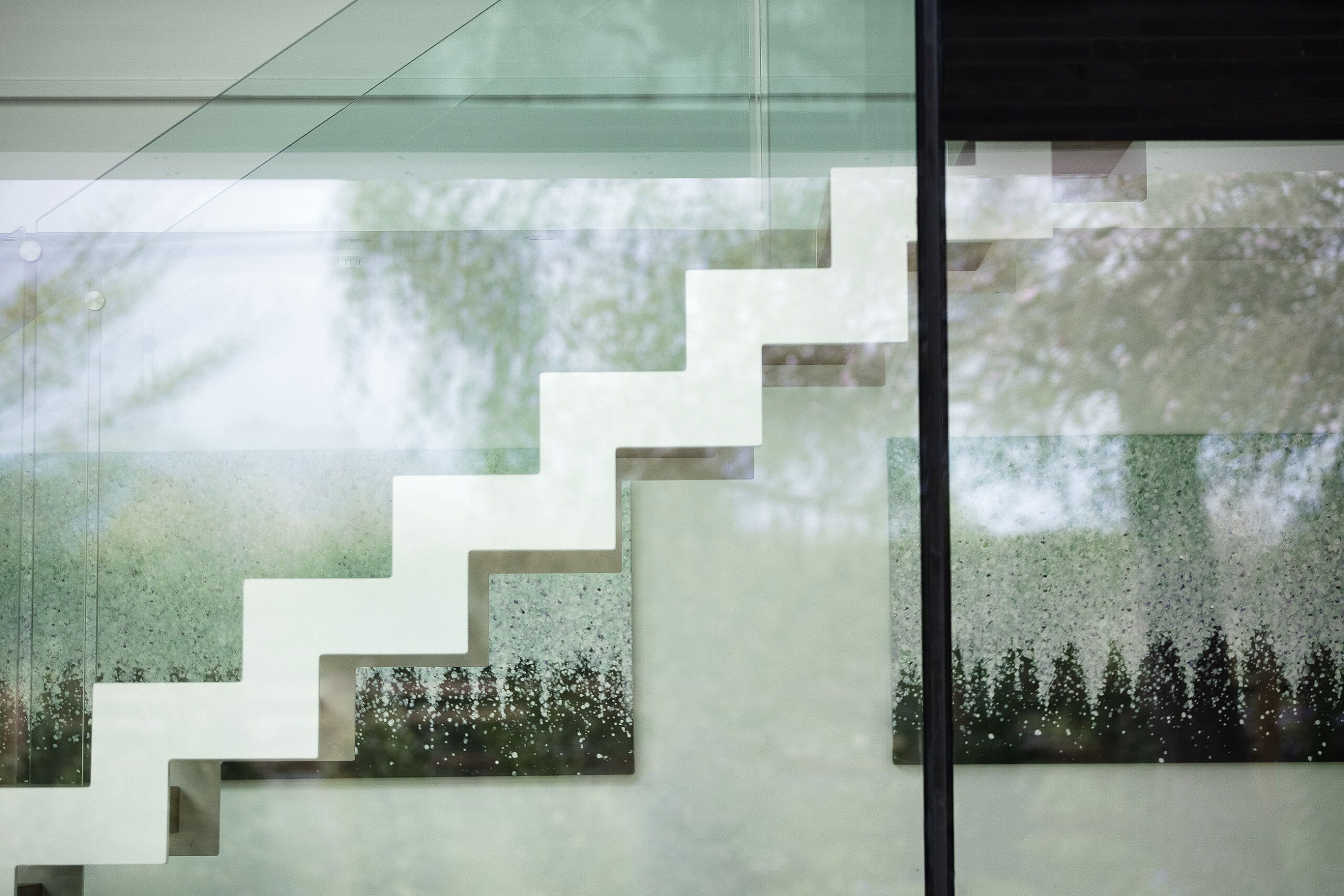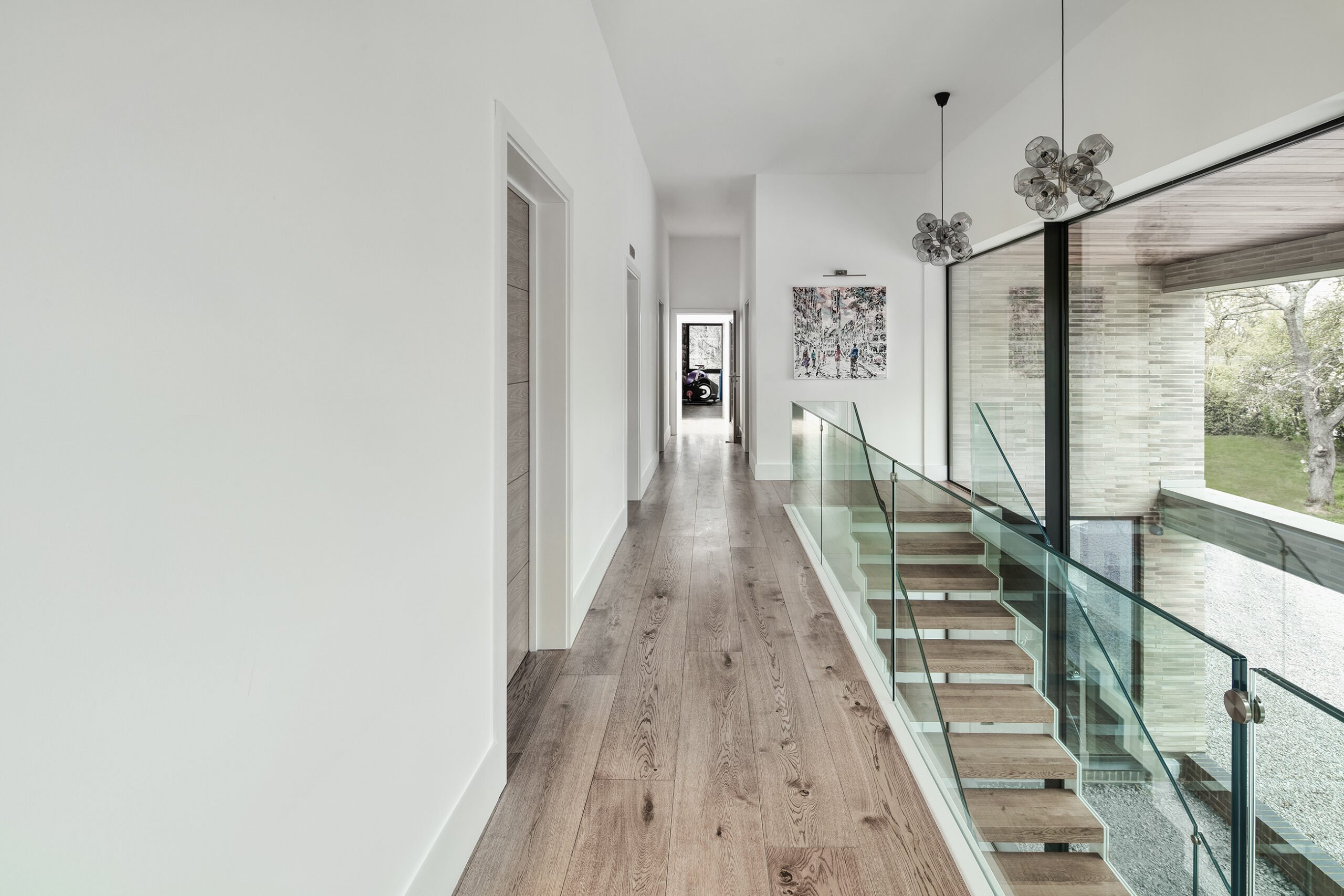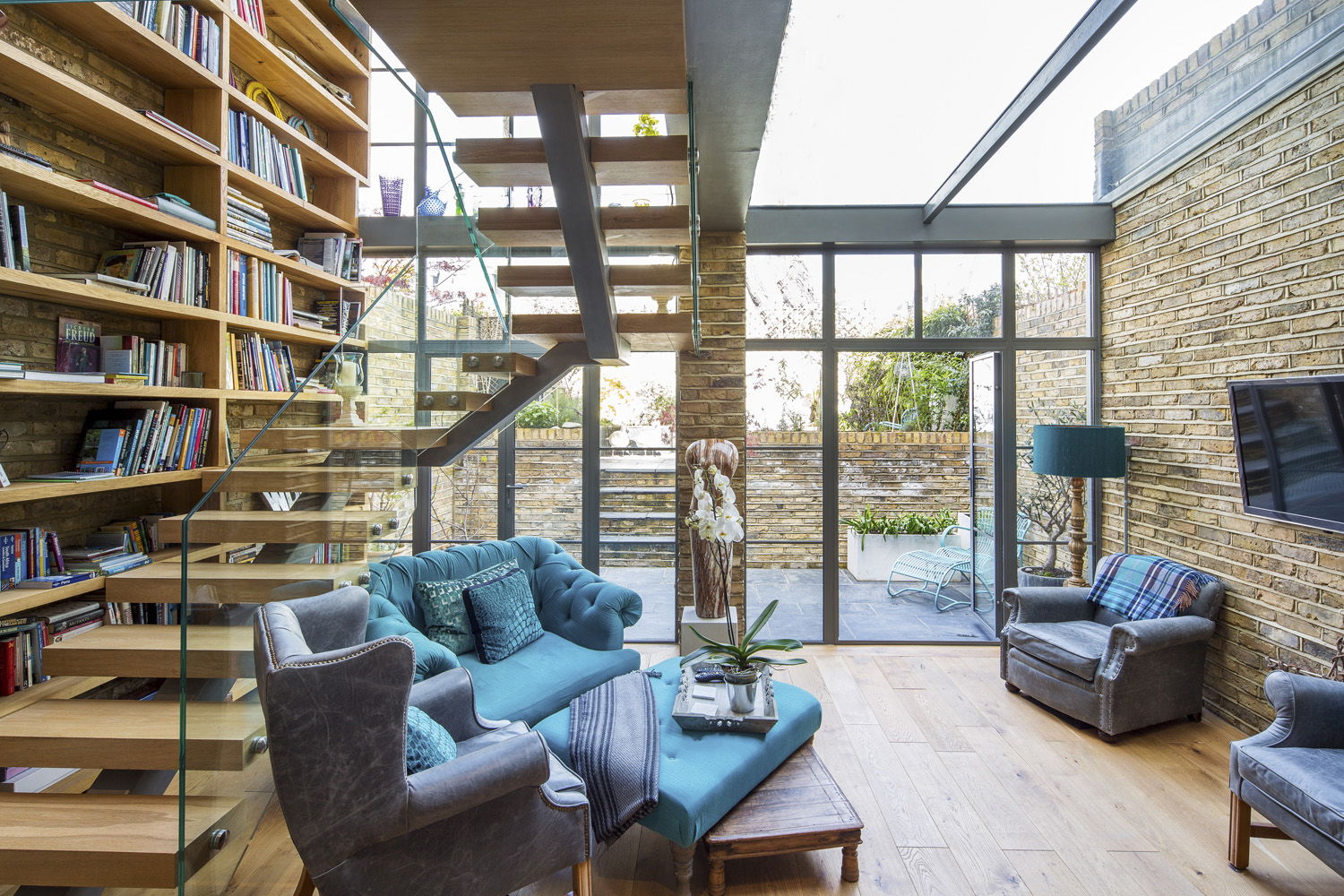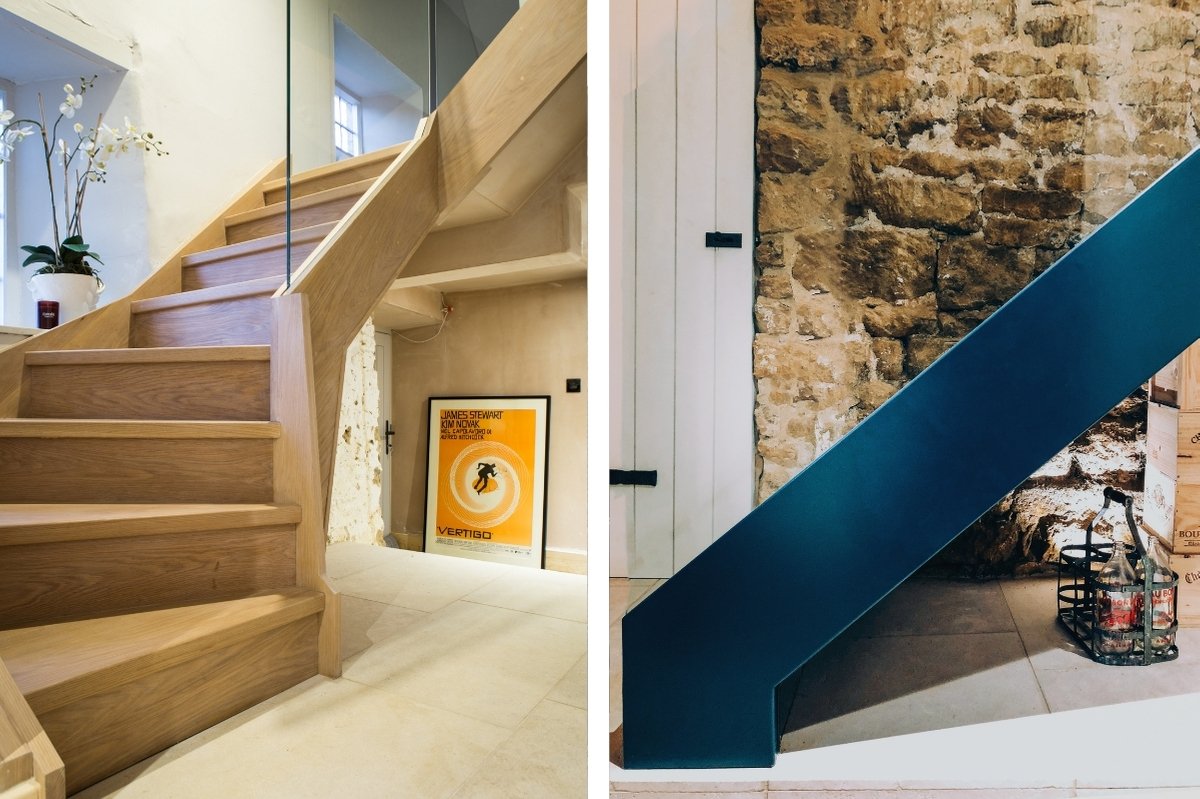
Bespoke Staircase Design Inspiration
Putting thought into the shape and texture captured in the design of a staircase can elevate the aesthetic across an entire project. From raw steel frames to sleek floating steps, this utilitarian part of the home has the potential to become a truly unique piece of interior design.
With this in mind, we’re looking back at four recently completed projects at HollandGreen, for inspiration on unique and beautiful stair designs.
Showstopping Entrance Halls
A finalist in the British Homes Awards 2020, this contemporary new build opted for a statement entrance design by creating a double-height hallway with a fully glazed outer wall.


The large stairway takes centre-stage within the bright, light-filled space. Frameless glass railings and minimal white-edged steps mirror the surrounding walls for an invisible, floating aesthetic, all the while maintaining the simplicity of design that characterises the entire home.
Above, a wide walkway takes in the views to each side while providing a spacious and luxurious connection to the upstairs bedrooms.

Capturing the Light
Strategically placed picture windows and statement lighting can transform this part of the home into a bright and airy space.
For this recently completed project, the main staircase wraps around itself in a clean and angular design. Cascading pendant lights elegantly fill the central column of space, seamlessly connecting each floor while softly flooding the stair area with light.

Making Use of Space
The empty gaps left underneath and around a set of stairs can be used to create an individual space in its own right, from hidden nooks to clever storage solutions.
In this double-height rear extension, comfy seats nestle beneath the curve of the stairs and create a cosy area to read and reflect. Tall shelves of books line the exposed brick wall behind, while the steel frames of the glass facade and staircase forge an industrial-style, coffee shop aesthetic.

Rustic/Contemporary Blend
This barn conversion incorporates a fusion of traditional, rustic elements with modern textures and materials. The theme is captured in the design of two bespoke sets of stairs, linking the main renovated living spaces with a wine cellar beneath.

Above, hand-crafted solid wood stairs connect the ground and first floor levels. Frameless glass balustrades allow plenty of natural light to flow uninterrupted throughout the space, illuminating the pale tones of the wood and white surrounding walls for an airy and open plan feel.
Below, an artisan steel staircase leads down to the historic wine cellar. The exposed brick walls, together with the solid metal framing the steps, echo the raw and industrial-style feel of the space.

What’s next?
We provide Interior Design services, together with Architectural and Landscape Design, throughout London, Surrey, Oxfordshire, Buckinghamshire, Berkshire and the Cotswolds. Find out more about how we work or get in touch for an initial conversation.