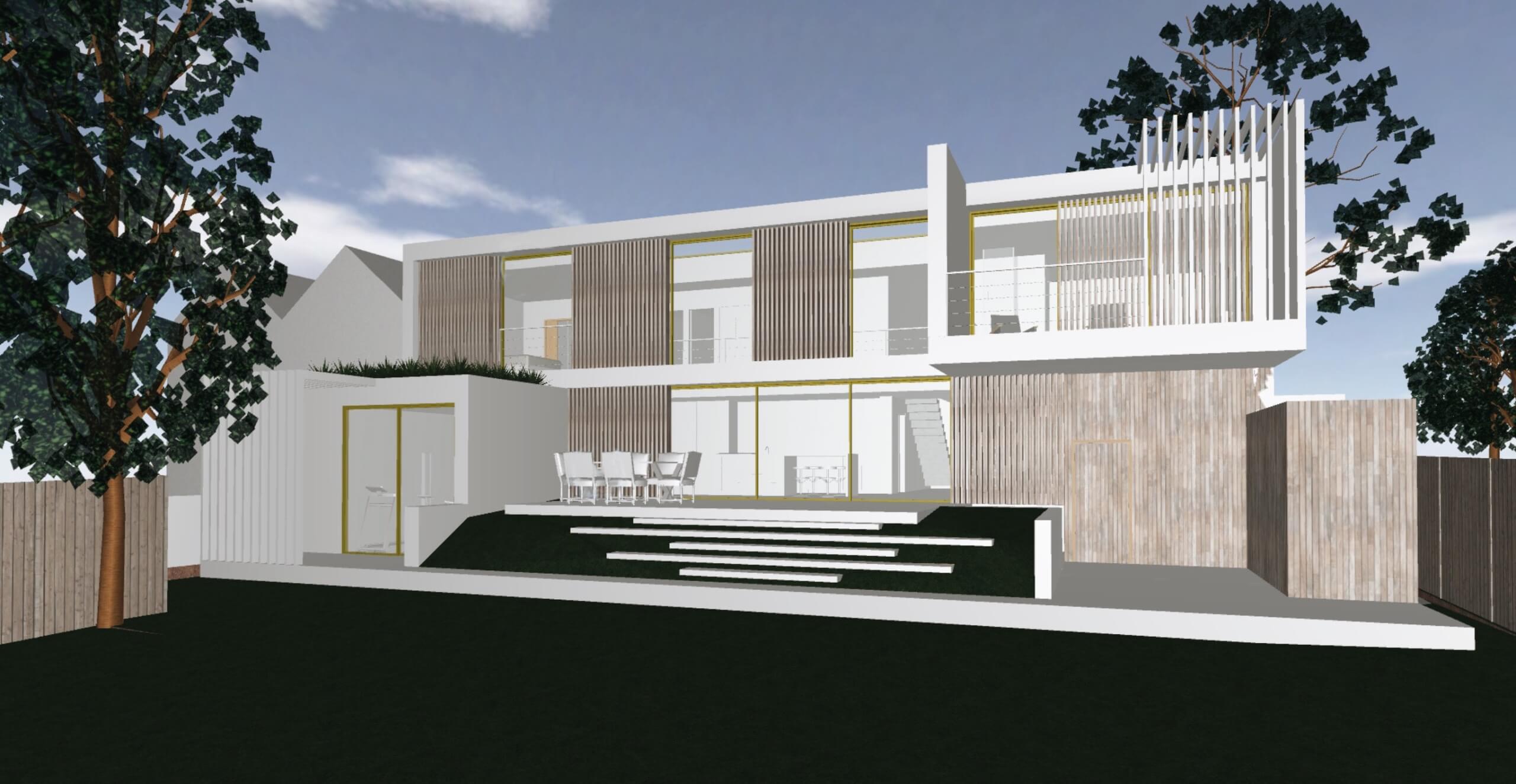
Concept Development – Where your dreams start taking shape.
The early stages of planning your new home or renovation project are among the most exciting – it’s a time when anything is possible! The Feasibility Stage is when we start to translate your ideas into real options, shaping your dreams and aspirations into an initial visualisation and exploring a selection of opportunities for development.
At this point, we’ll pin down the essentials and put together a Feasibility Study that details your design options (incl. estimated build costs), and flags potential planning challenges. We will also set out a likely timetable for each stage of your project you can understand the timescales involved and the key milestones.
Although the Feasibility Stage is a crucial step in the HG Way, it doesn’t signal the end of the design process. After we’ve started the design ball rolling, it’s the next stage – Concept Development – where the initial designs and visualisations will evolve into a developed concept. Where the Feasibility process is about establishing priorities and answering your initial burning questions, the transition to Concept Development means everything shifts up a gear – it’s where your new home really starts to take shape!
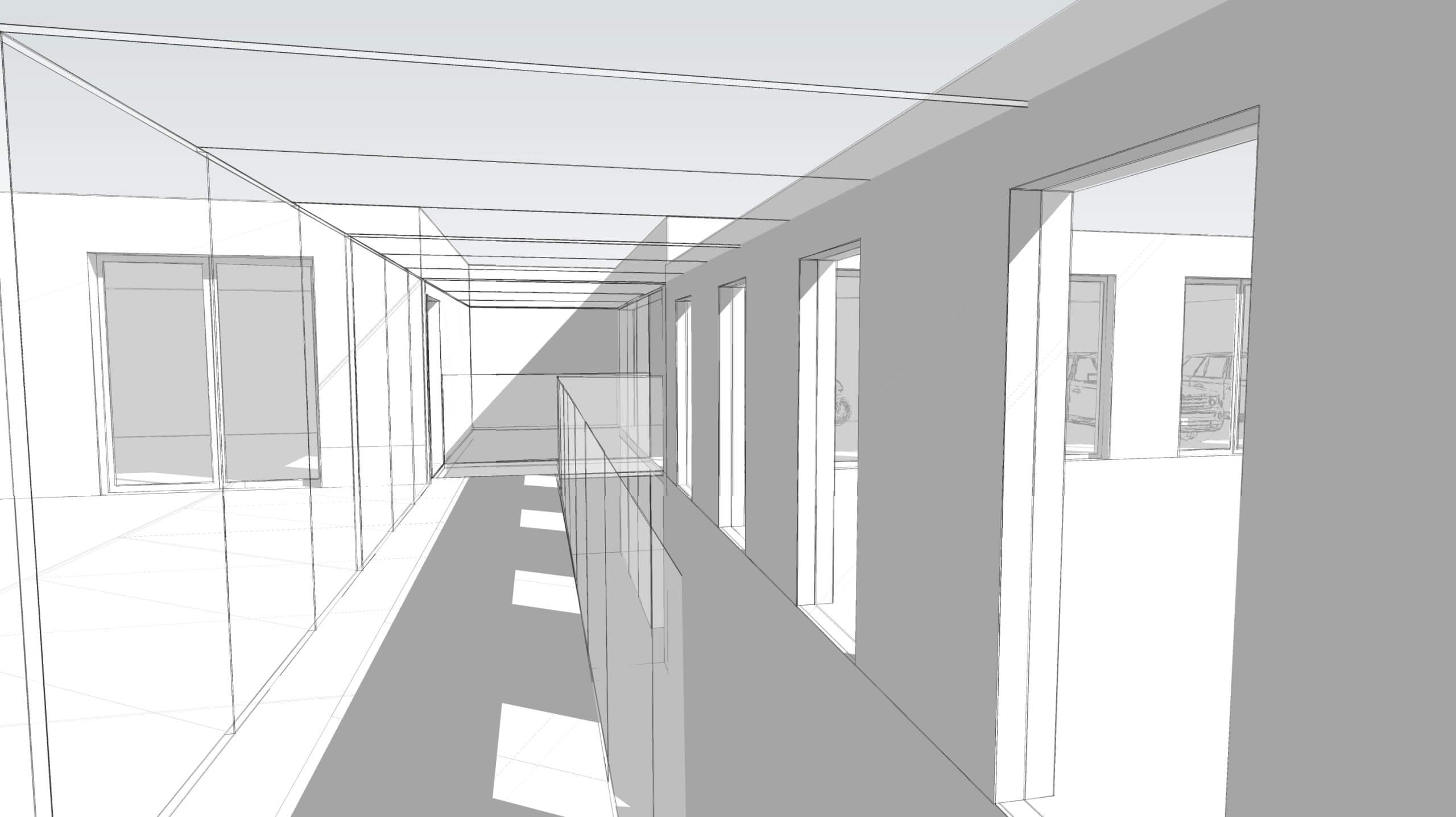
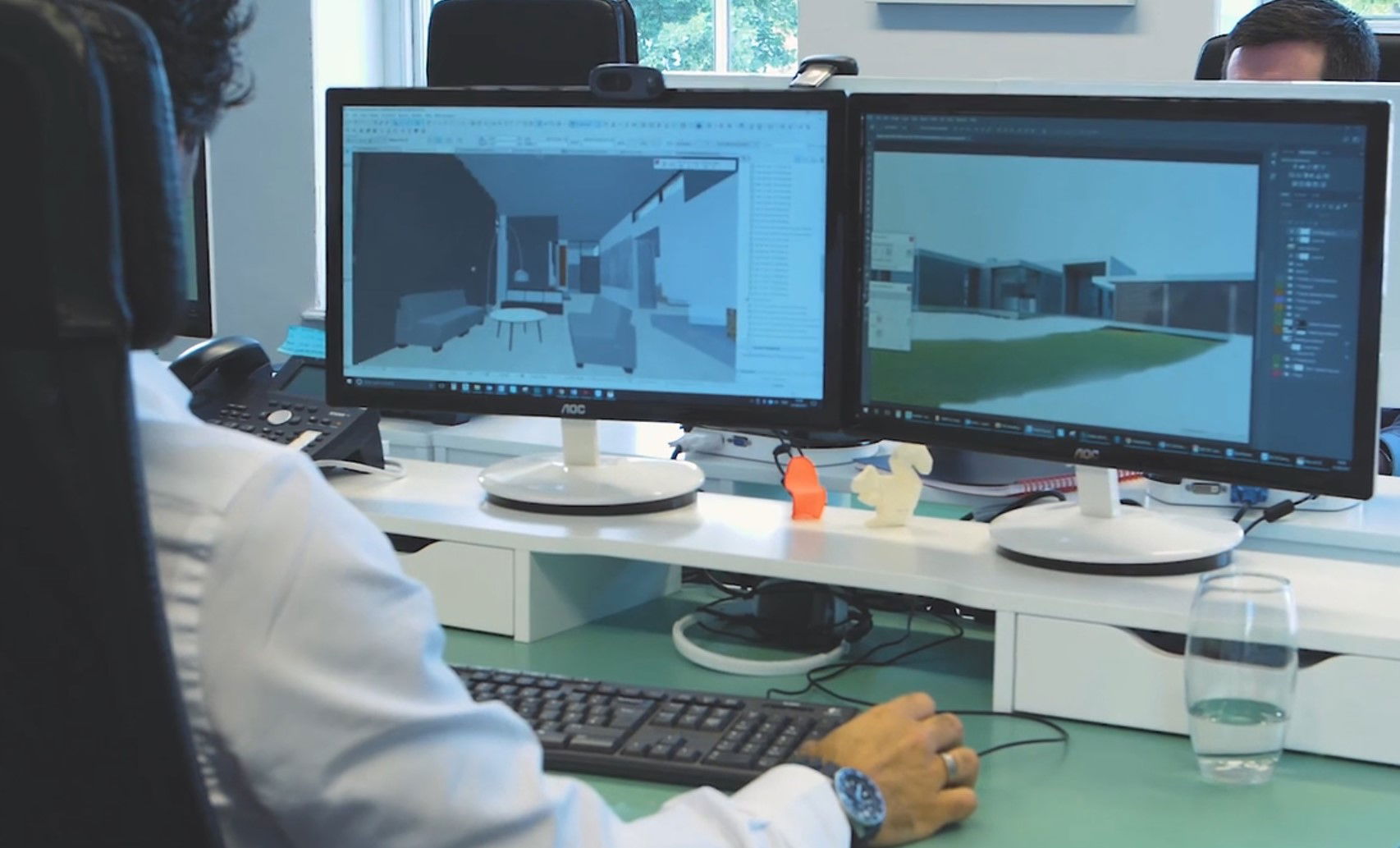
Turning concepts into reality.
Our central aim is to deliver the home you’ve dreamed of. Concept Development is the means by which your vision will progress from the initial brief and a handful of sketches to a workable, practical design that’s ready for the real world. It helps to think of it as the point where theory and practice unite; where, by a process of comprehensive fact-finding (eg. bat surveys), site research, comprehensive topographical analysis and design reviews, the final blueprint emerges.
We’ll agree the objectives and desired outcomes of this stage before we begin. Naturally, we’ll consider all the factors that will potentially influence the ultimate design, including scale, context and setting – as well as any planning or listings issues. However, it’s still very much a period for collaboration: we will explore the best solutions to your brief from our professional perspective, but we’ll still rely on your input to help fine-tune our response. We’ll expand our sketches into detailed illustrations in ArchiCAD (Computer Aided Design), creating indicative plans, elevations and 3D models – tweaking and modifying the concept as we go and more precisely rendering our ideas into fully rounded plans.
Rather than a single ‘Eureka!’ moment, consider it as a series of progressive explorations, where ideas are tested and examined, and where aesthetic, practical and technical wrinkles are ironed out. The aim is that by the end of the process, not only will the architectural design be fully imagined – with layouts, initial materials and finishes specified – but that it will be detailed enough to move to the next stages of planning and development.
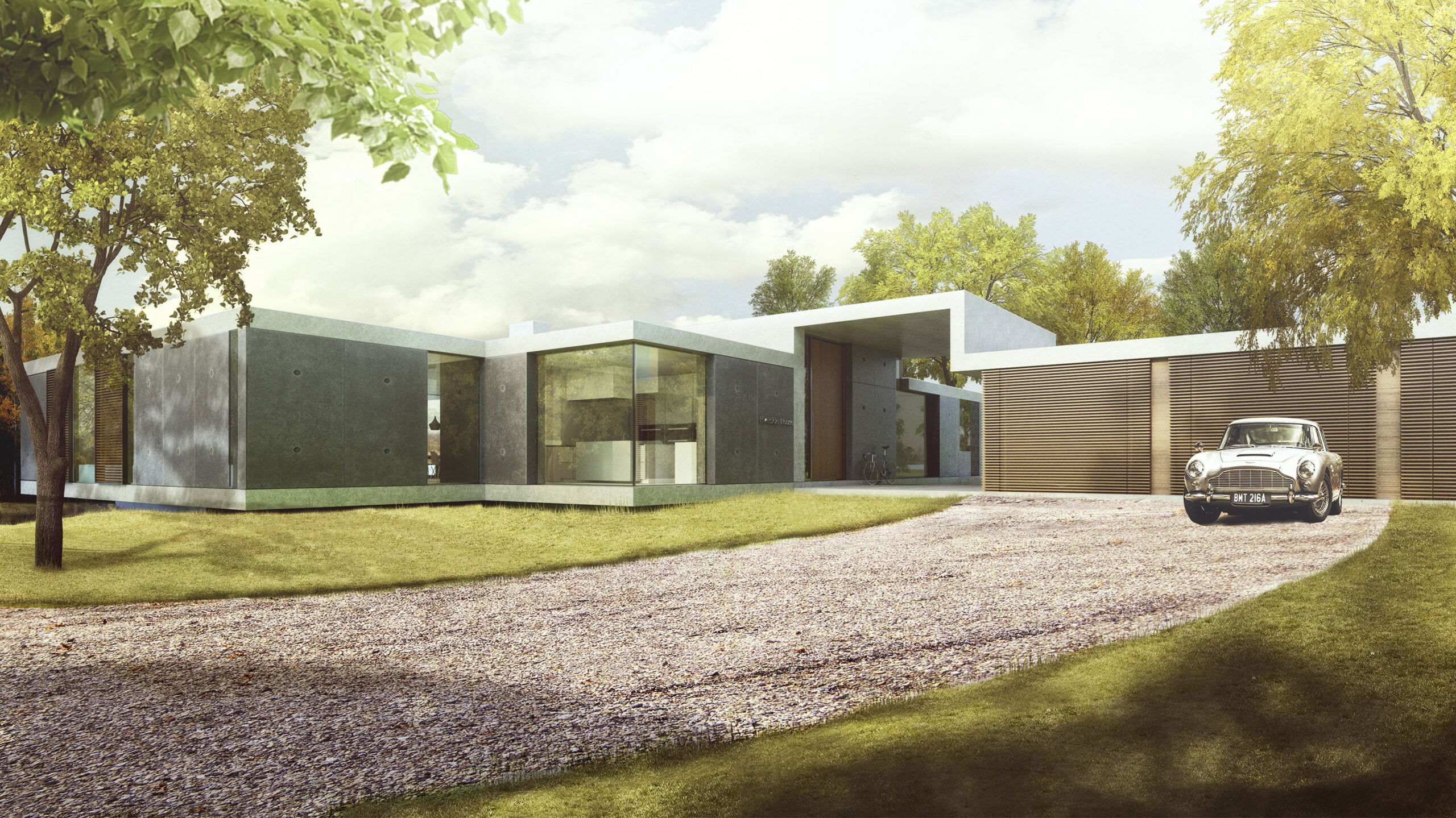
Case in point.
In this recent riverside project in Berkshire, it’s easy to see how our transition from initial brief, through to the Feasibility and Concept Development stages paved the way for a truly outstanding development. A tired 1960s house was reimagined and rebuilt in a sleek, contemporary style that showcased authentic architectural merit while respecting the context of the wider Conservation Area and a neighbouring building of special interest.
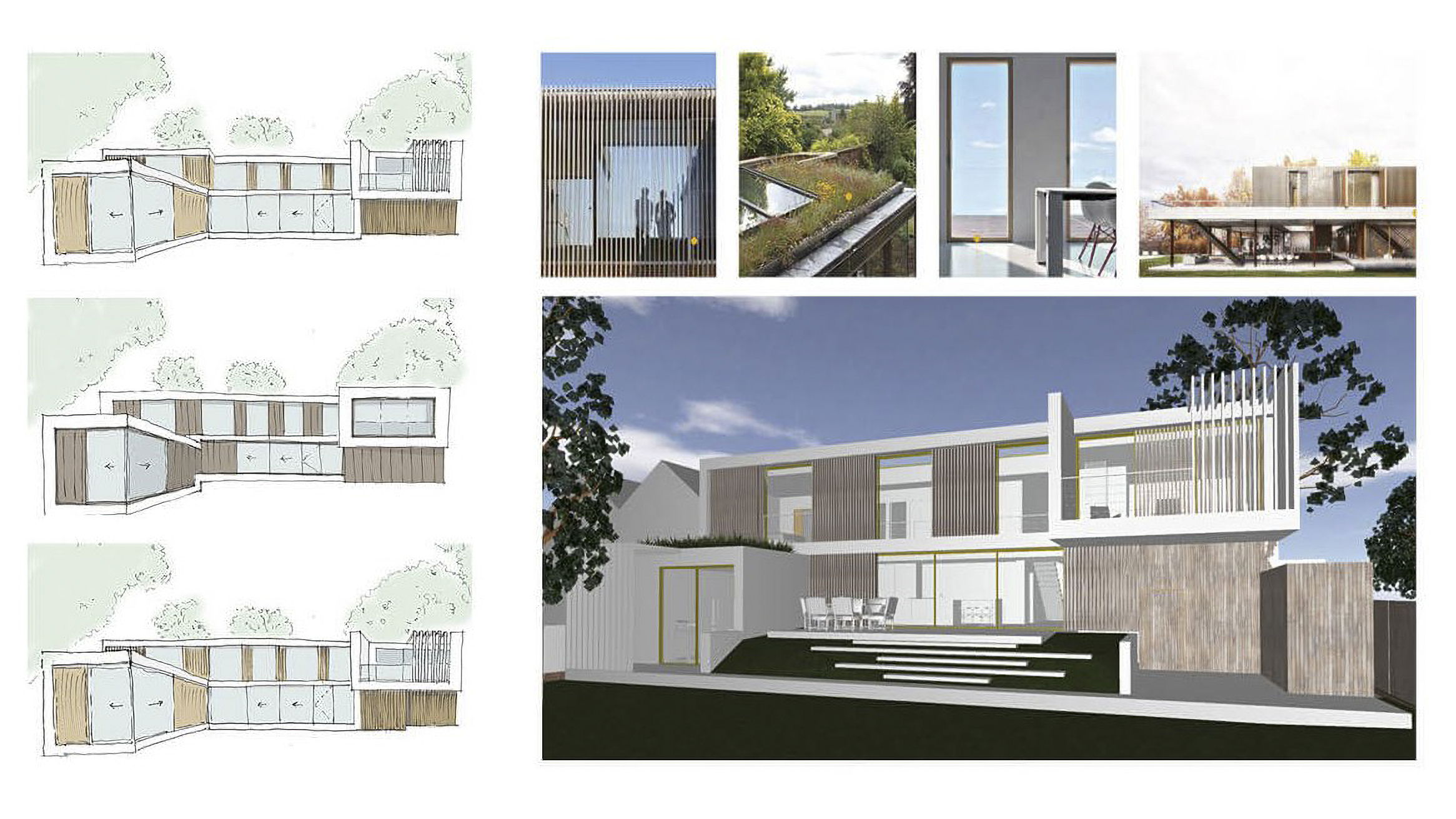
Design options were presented to our clients after an in-depth discussion over the brief and following our own research into the significance of the site. The Feasibility Stage enabled us to explore the impact of the various options and to address priorities in the original brief, which included the clients’ commitment to using sustainable technology throughout, creating a highly efficient house that supported its bold aesthetic.
You can see from the visuals pictured here how the sketched options presented in the Feasibility Study were developed and adapted into a single, coherent design that was then refined and improved through a series of iterative stages to create a compelling plan that could then be used to accurately cost the project and for which detailed planning permission could be obtained.
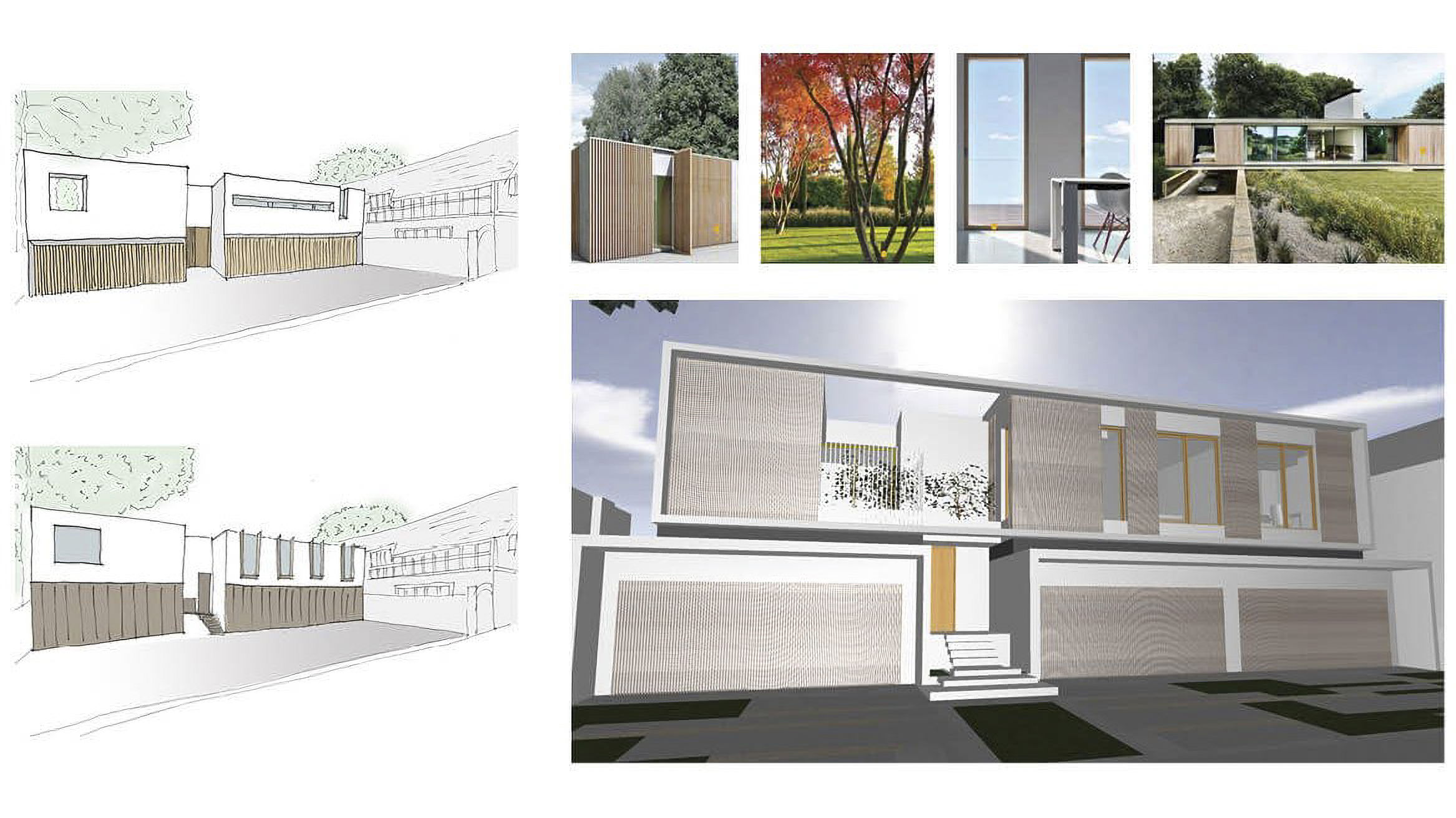
Be part of the process
Transitioning from Feasibility to Concept Development is a crucial part of the architectural process – and it’s important that your vision is at its heart. As early sketches become detailed images enhanced by 3D modelling, your vision begins to become tangible. As you fully immerse yourself in the creative process here, you’ll reap the rewards further along the timeline.
Are you looking to build a new home?
As leading high-end residential architects with experience in designing homes that are perfectly ‘you’, we provide architecture services throughout the Cotswolds, Oxfordshire, Buckinghamshire, Berkshire, London, and Surrey.We’d love to help you plan your new home.
We’d love to help you plan your new home, let’s talk about how we can capture your vision.
