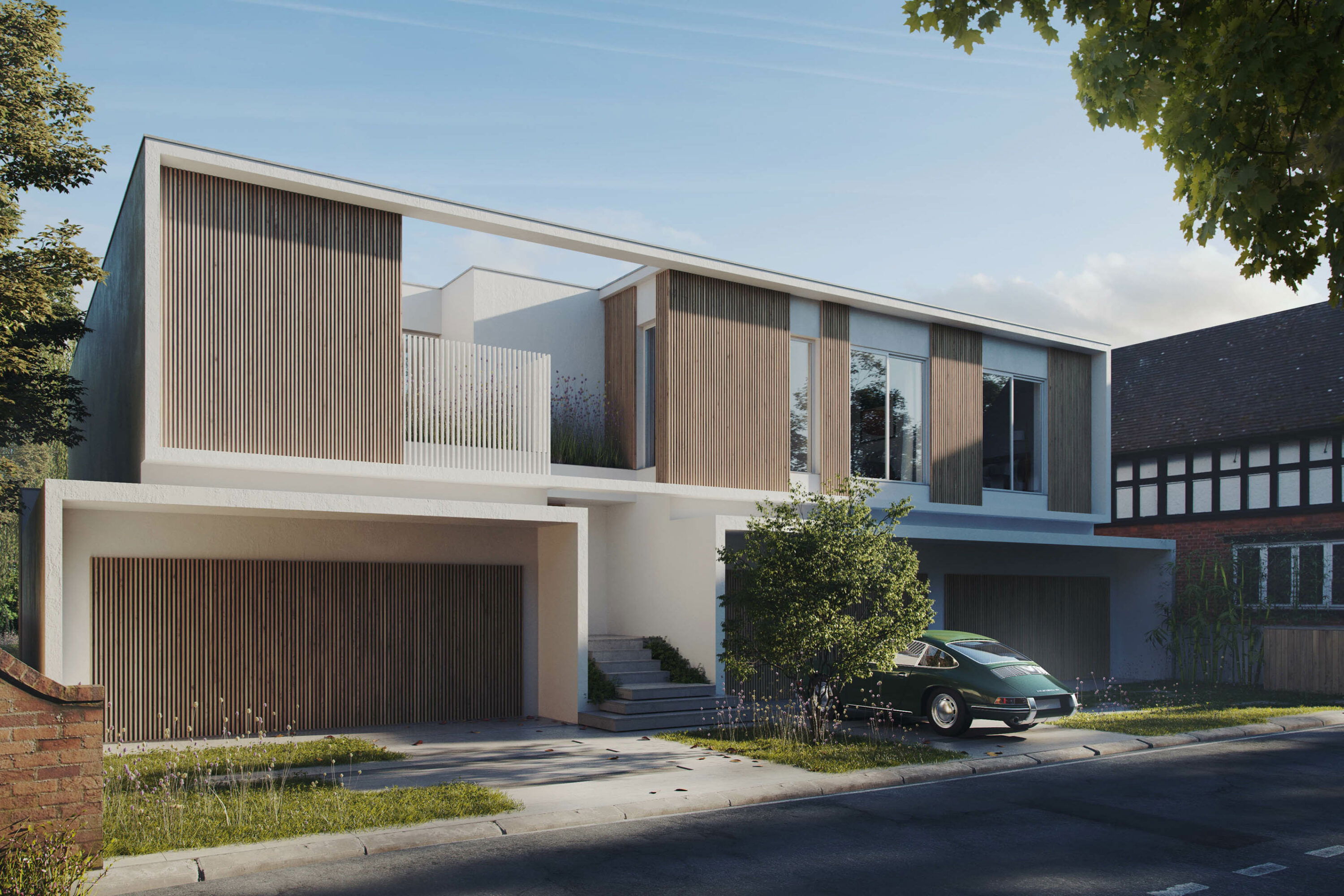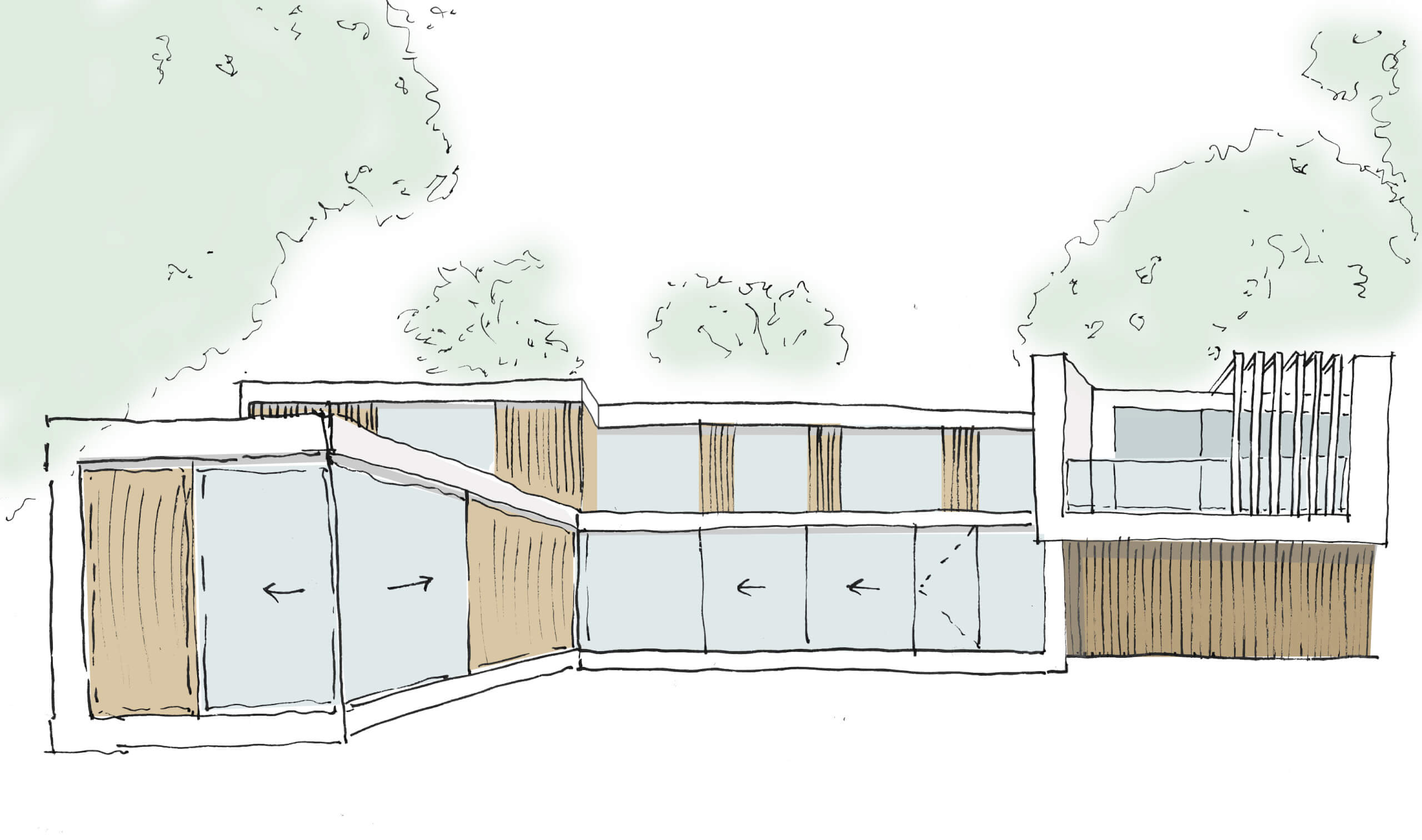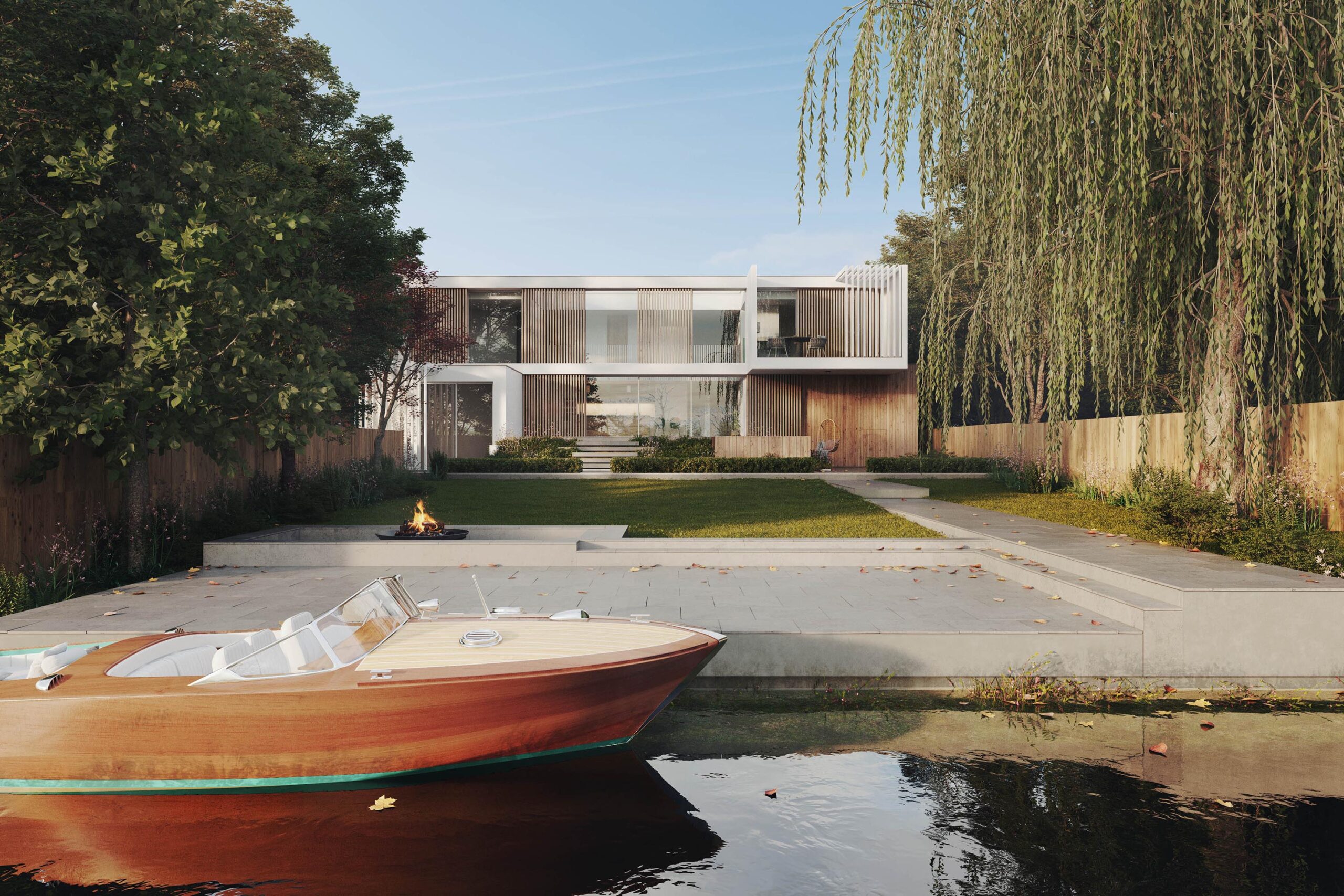
Sun-filled Contemporary Home in Berkshire
What was the client’s brief?
Our client purchased a property in Berkshire, intending to demolish the existing and uninspiring two-storey 1960’s house and rebuild a contemporary two-storey dwelling in its place. This was a case of a very ordinary building of poor quality situated in an extraordinary site which backs onto the river Thames with stunning views.
One key aspect of the brief was that the building needed to be future proofed for the occupants whilst also adding “real architectural merit” to the local surroundings. The client’s brief also focused heavily on sustainable design and integrating sustainable technologies to create an energy efficient home. A dream project for the HollandGreen Team.

What challenges did we need to overcome?
There were several key aspects of the brief which posed significant design challenges that we eagerly took on. Firstly, the original house has 6 garages on the ground floor, all of which were to be retained and incorporated into the new design. The site lies within a flood risk zone 3 and so the whole building had to be raised to deal with the flood risk to the site and future-proof it against flooding.
The site also lies within a Conservation Area and so great care had to be taken to design a building which was contemporary in nature whilst at the same time respectful of the character of the Conservation Area and the neighbouring building of special interest.
What did we do?
At the front, the design is elegant and subtle, using a refined and constrained palette of materials to achieve a contemporary building aesthetically whilst allowing the aforementioned neighbouring property room to breathe aesthetically by not ‘fighting’ for visual prominence.
The house has been designed to maximize natural light and double height spaces help create exciting, yet peaceful living spaces. Open plan living in combination with double height spaces maximises the limited footprint to the ground floor making the spaces feel large and spacious whilst at the same time providing a visual connection between different parts of the house. There is an ample amount of glazing which maximises the views out to the river.

The house has been cleverly designed to make the best use of the sun path, with the kitchen receiving beautiful morning sun whilst the large roof lights above the double height spaces allow sunlight into the house at all times of the day. Natural light has been given centre stage in this house.
At HollandGreen, we love working with clients who care about how their actions affect the environment and we enjoy cleverly and seamlessly integrating various sustainable technologies within our designs. This house has a rainwater harvesting system, grey water recycling, air source heat pumps, PV panels on the roof, Mechanical ventilation and heat recovery system and high levels of insulation. This new family home is not only visually captivating but also highly energy efficient and sustainable.

Planning a sustainable home build or renovation?
As leading high-end residential architects with vast experience in designing and delivering sustainable buildings, we provide architecture services throughout London, Surrey, Oxfordshire, Buckinghamshire, Berkshire and the Cotswolds. We’d love to help you plan your sustainable home build or renovation. Find out more about how we work or get in touch for an initial meeting with Ben Holland or Stephen Green.
To learn more about how sustainable technology can be integrated into your home, read our latest article on sustainable homes here.
