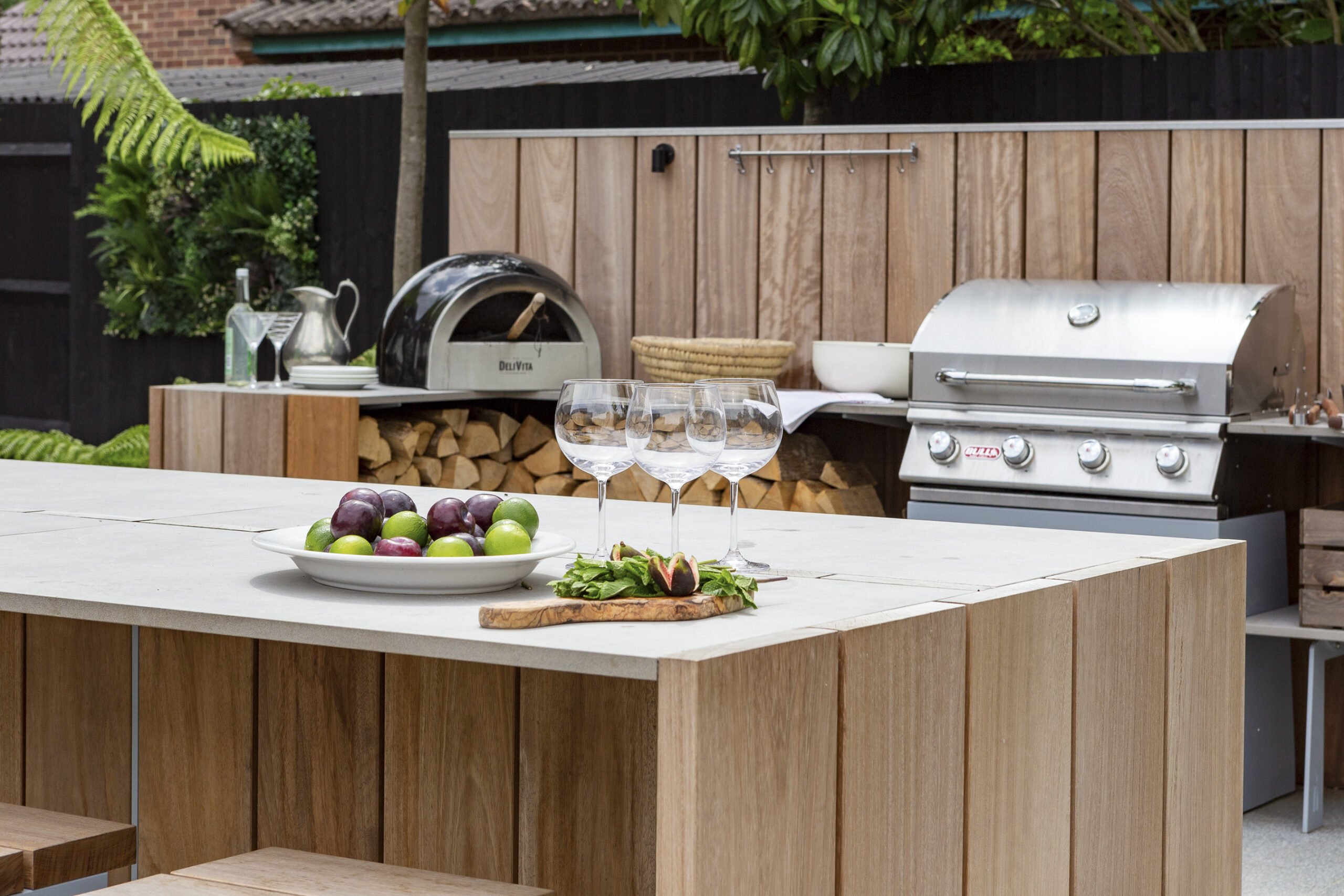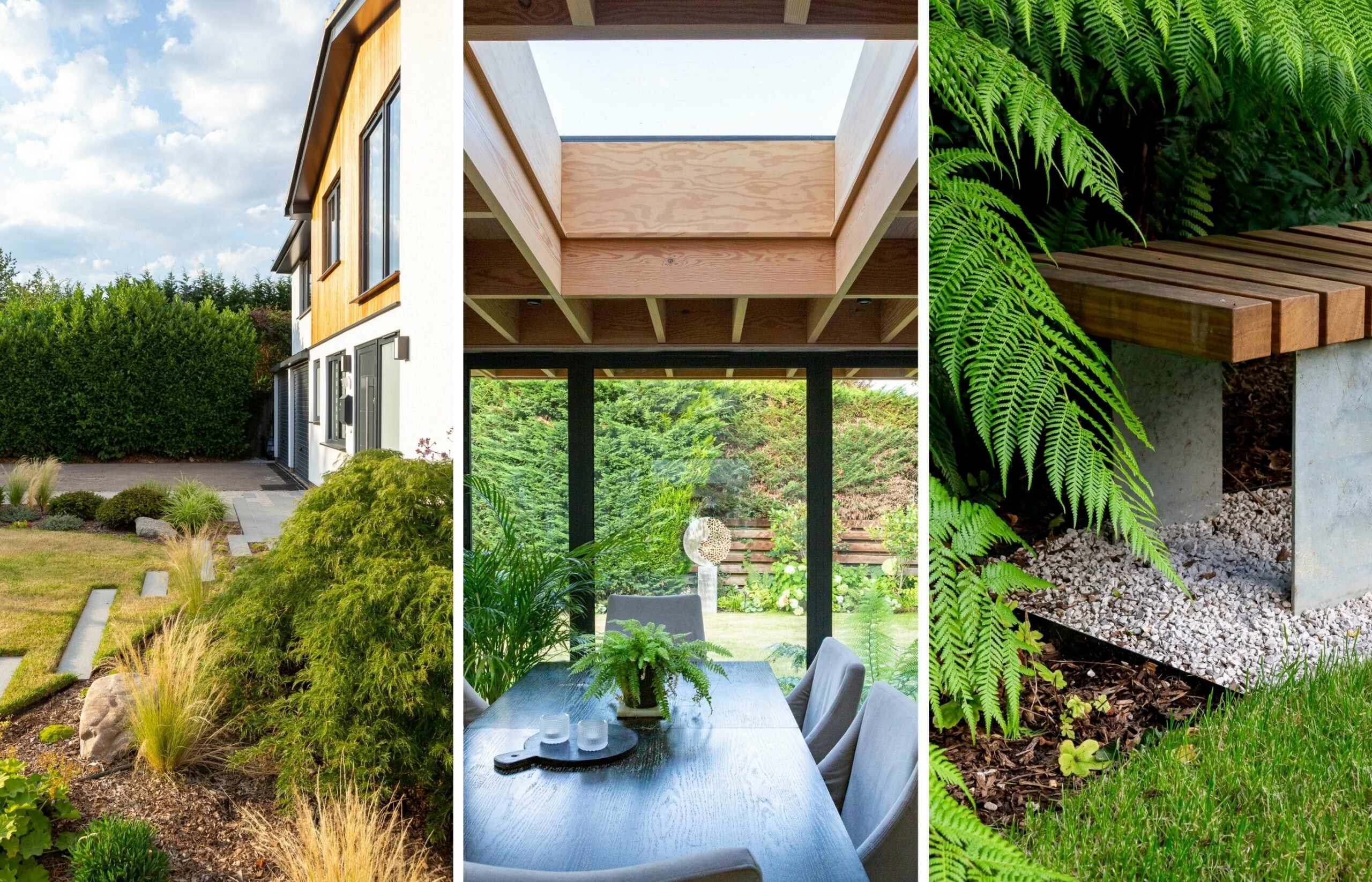
Creating a year round garden experience
Everyone dreams of finding their ideal home perfectly positioned within a wraparound garden that offers neatly designated spaces for relaxing and entertaining, with a low-maintenance planting scheme that always has something in bloom! In our experience, though, it’s much more likely that you’ll find a house you love with a less-than-perfect garden that needs a splash of vision to become the sought-after setting for your home.
Design defined by purpose and lifestyle
A recent project in Oxfordshire underlined the benefits of HollandGreen’s holistic approach to the redevelopment and renovation of both house and garden with our architectural, interiors and landscape teams working together to create the ultimate home away from home for our clients.
The family of three were in search of a home for the winter months, as the young daughter attends boarding school. While no strangers to the travel intensive lifestyle, the family wanted to create a truly unique residence to enjoy. Working together, our designers and architects made sure the clients’ aspirations, as well as needs, were translated into the design – inside and out.
Bringing the 19th Century into the 21st
You wouldn’t be blamed for falling in love with the stature of the beautiful Victorian home our clients have purchased, but the relationship between the house and garden reflected how the lifestyles and needs have changed over the centuries. The front garden faces a busy street, while the parking is at the rear, so that the owners have to walk through the long back garden, on multiple levels, to access the house. A bridge currently connects the house to the garden, spanning access to basement level accommodation. To the side of the house is a parking lot and several buildings – so one of the key aims was to create as much privacy as possible to make the garden feel more secluded. Finally, the garden has been terribly neglected with no distinct planting scheme or even path in sight.

Through all of this, our clients were able to see the immense potential of the property and the need for landscape designers who saw that potential as well. We were tasked to create a better connection to the house, create a garage for the growing collection of automotive thoroughbreds as well as a landscape and planting scheme that was low maintenance but sparked joy all year round. With the sheer length of the rear garden and the journey between the parking area and the house we had to incorporate practical break out spaces for the clients to rest and experience the surrounds.
Working in unison with interiors designer and architects, we developed three concept options for this project, each incorporating all the essential elements specified in the client brief – including the provision of a garage plus parking, effective screening to increase privacy and the use of low-maintenance planting and landscaping features.
Low Maintenance Elegance
Here, we emphasised the formality of the front garden, adding trees for privacy and reintroducing gates that were in keeping with the Victorian aesthetic. At the back, the majority of the garden was to be surfaced in gravel, with pebble seat and feature boulders to add interest.
A tranquil water feature would track the path from the garage and parking area towards the house. Seating areas close to the parking area and along the path plus a new dining area immediately to the rear of the house. A planting scheme will incorporate evergreens and winter-flowering plants.


Evergreen geometry
This more radical plan removes the bridge to the house, affording access only through the lower ground floor. A path leads from the garage and parking through a series of terraces with sharp angles that add visual drama and break up the planting. Year-round interest is provided by the topiary balls of varying sizes that draw the eye to the house. An area of lawn has been included to soften the landscape. A sitting/dining area has been planned close to the home. The front garden offers a formal approach to the property.


A contrast of curves
This scheme favours a softer, more curvaceous approach to landscape design. A winding path leads from the parking area to offer a more measured approach that will make the garden feel more expansive. A central water feature creates an opportunity for relaxation and contemplation, while an additional terrace is slightly concealed by lush planting. The bridge to the house is retained with steps to the lower ground floor following the curved theme and culminating in a circular seating area with room for a table or a fire pit. By contrast, the front garden celebrates geometry with squares and feature metalwork taking centre stage.


How can we transform your outdoor space?
Are you looking to work with landscape designers who will create a lasting legacy for your home? Give us a call or submit our get in touch form.