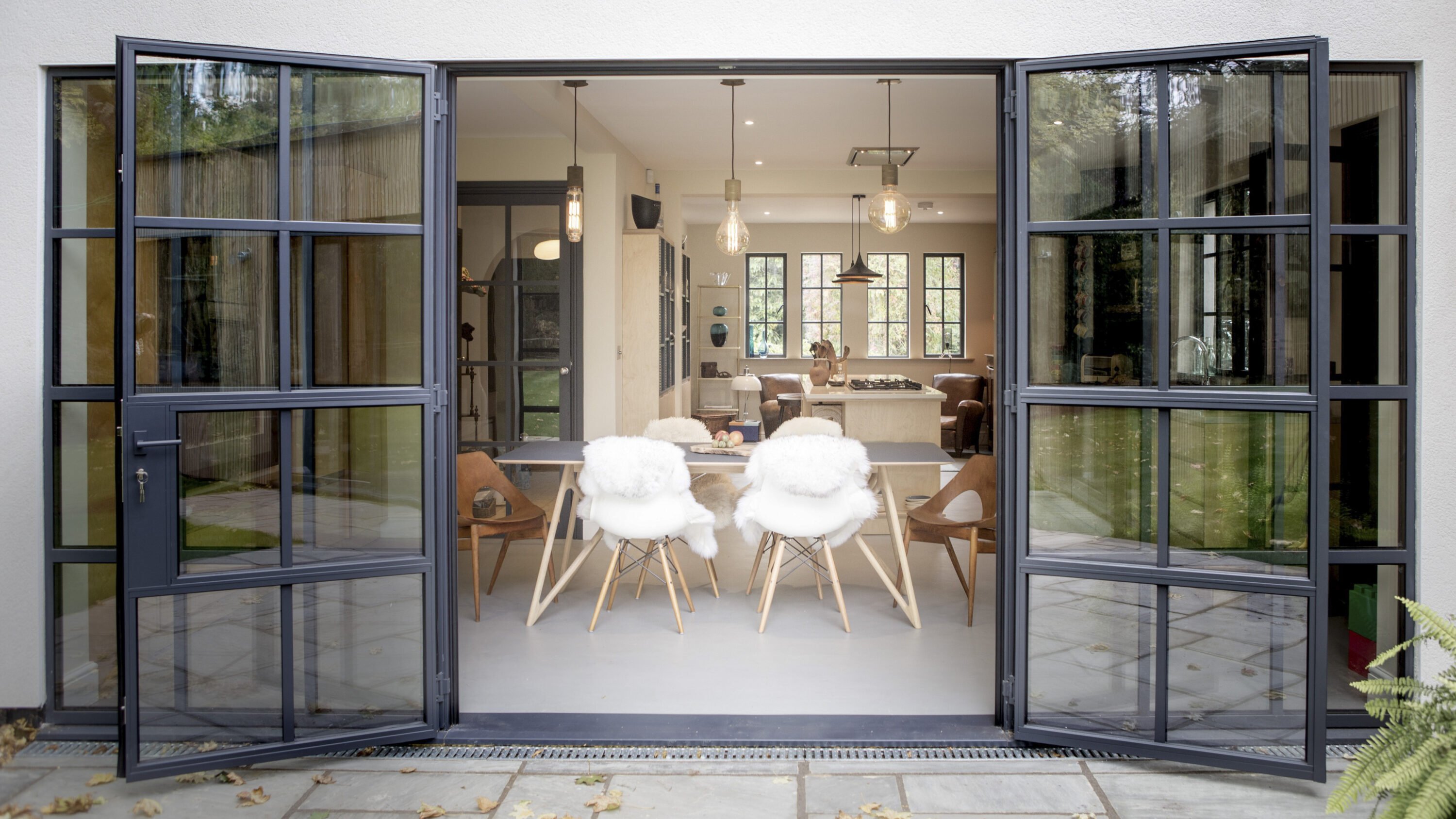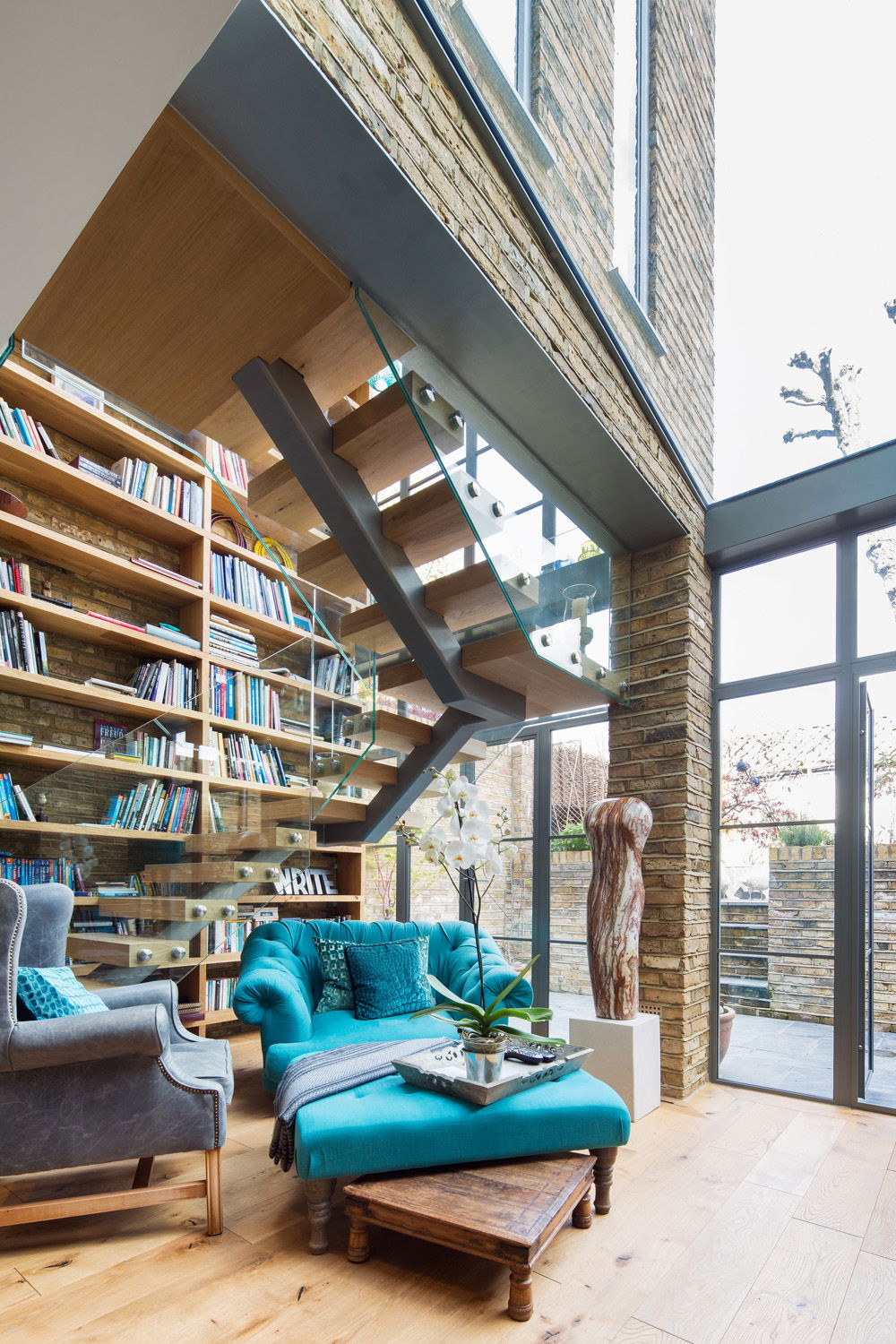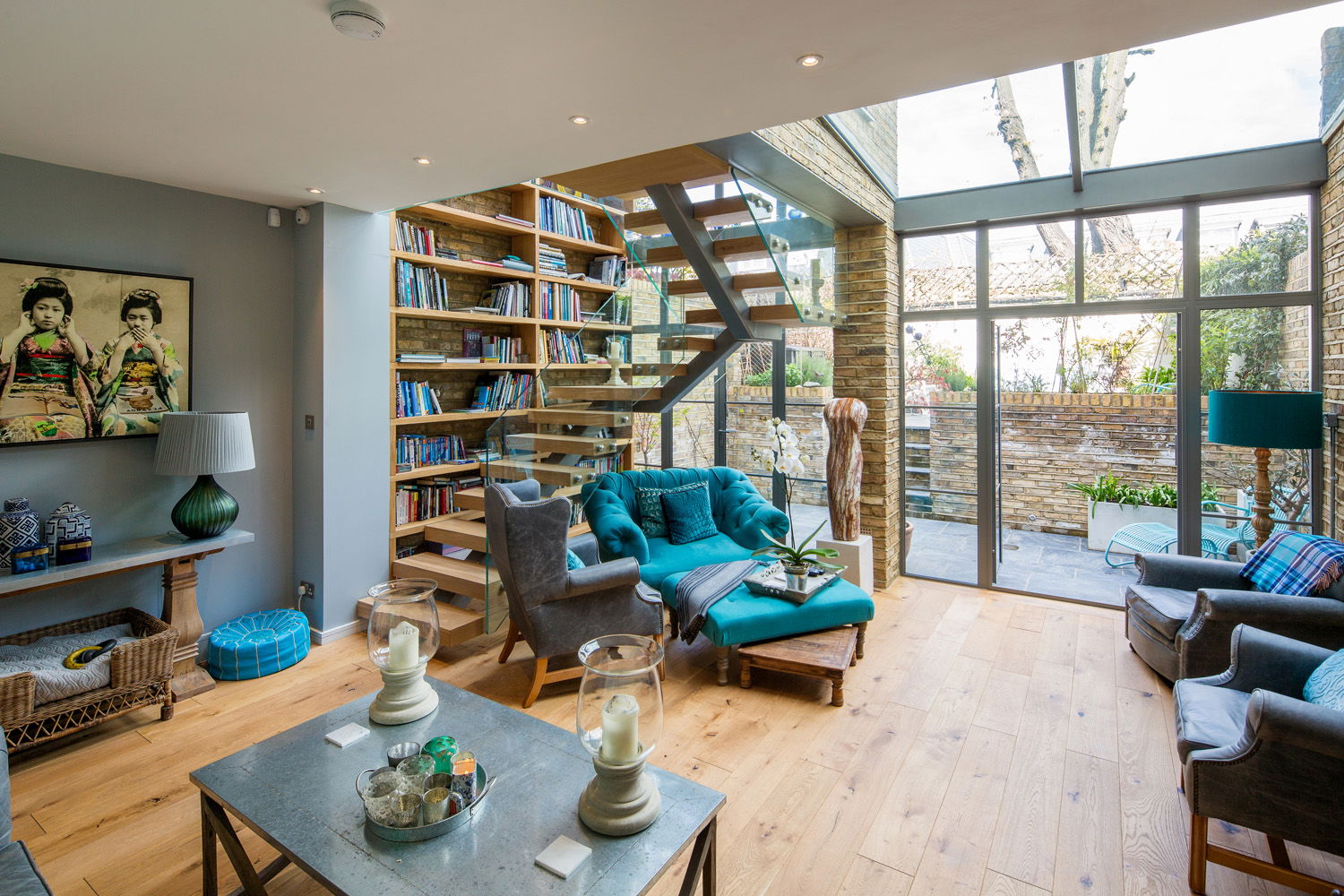Designers in Conversation: Optimizing Space and Zoning in Urban Apartments.
When it comes to designing beautiful urban homes and apartments, the task of maximising the available space poses an important and exciting challenge.
We speak with Charmaine White, Senior Interior Designer at HollandGreen, about her approach to crafting elegant apartments and townhouses in prime London and city locations.

What trends are you seeing when it comes to designing beautiful apartments and townhouses in the city?
While living in rural locations often offers the advantage of more space, in urban settings, the design vision can revolve around adapting to the constraints of the available footprint. This encourages us to maximize the functionality as well as the aesthetic appeal of a city property.
One approach, which is proving popular with homeowners, is known as lateral living. In the absence of stairs, corridors and hallways are often removed to create open plan spaces that offer flexible living, eating and entertaining areas. The other option in cities is to construct upwards, taking advantage of rooftop terraces that can offer panoramic views, which also work as lovely connectors to the outside and nature, even in built up areas.
Since the pandemic, many clients are returning to, or investing in, the London property market, having evaluated their home locations now that hybrid working is more established and they are able to split their time between office and home. We’re seeing the demand for an apartment within commutable distance to London a high priority for many of our clients, whilst keeping or buying a larger family home further afield.
This is where the concept of zoning becomes relevant. It allows clients to enjoy greater flexibility in designing their London home, enabling them to create a space that offers convenience and comfort for overnight stays, separate from their primary residence, and means they don’t need to merge multiple apartments or invest in larger, more costly properties.
So what exactly is zoning?
Zoning is all about setting up individual spaces according to their function, within a larger open-plan approach.
Creating sub-spaces within the home in this way allows us to cater for different needs while maximising the sense of space and openness. This is particularly crucial for smaller apartments, where the design challenge is fitting in all the commodities that people want, without compromising the overall feel of spaciousness and avoiding making the space feel too cluttered or poky. This approach applies not only to essential areas such as kitchens and living spaces, but also to more luxury additions such as home cinemas, gyms, and office areas.
To make these projects really work, we collaborate closely with skilled crafts and artisans teams and our in-house architects to integrate clever techniques and materials, resulting in a natural flow of design that incorporates everything our clients need.


What trends are you seeing with regard to minimalism in interior design?
Over the past few years, the popularity for minimalism in interior design has continued, with clients wishing for a clean, uncluttered look and preferring natural materials, such as wood, stone, and linens. These materials bring warmth, texture and a connection to nature in the space.
Equally, other clients are opting for maximalist minimalism. A concept within minimalism introducing carefully curated, statement-making elements to add visual interest and personality to an otherwise minimalist space. This could be through sculptures, artwork or textiles. This approach strikes a balance between simplicity and self-expression.
And we are finding clients becoming increasing eco-conscious when designing their home. With growing awareness of environmental issues, minimalism has embraced sustainable practices and eco-friendly materials. From recycled fabrics to energy-efficient lighting, the focus is on creating a sustainable and environmentally responsible design.
The essence of this style is beautifully encapsulated in the ‘farmhouse’ aesthetic, which may sound a little strange for urban homes, but which focuses on enhancing texture and materiality, emphasising purity, whilst creating an environment that encourages living in the present. The idea is to embrace natural and repurposed materials, which carry their own unique history and narrative, and which create depth and character to an interior space.


What about the relationship between interiors and the outdoors in city locations?
Another way we maximise space in urban areas is how we can blend the interiors with nature and the outdoors.
In apartments with a rooftop terrace, we can craft these wonderful spaces through both the architectural and landscaping perspectives too. Ever more popular among our environmentally conscious clients is the integration of wildflowers and diverse planting on roof terraces, courtyards and even balcony pots, specifically aimed at attracting bees, butterflies and other pollinators. This approach aligns with the desire to promote sustainability and support local ecosystems.
With properties in London fortunate enough to have a garden, we can merge the indoor living space with the outdoor area, visually connecting the two and creating a cohesive and harmonious layout, making the space feels larger and adding a sense of calm to the indoors.
Ways to achieve this include a continuous floor finish, maintained at a flush level. Minimal glazed panels also encourage natural light inside and adds another connection with nature.
Overall, we just feel lucky to collaborate with our clients on the interior design of these London and city apartments and properties, where function, space and elegance are equally considered, and where now environmental considerations are becoming more of a priority for city living too.

What next?
If you’re planning a renovation of your own London residence, our architecture, interior design & landscape design teams work together to oversee each stage of the design journey for a home that complements your lifestyle.
We work on award-winning projects across the Cotswolds, London, Surrey, Oxfordshire, Buckinghamshire and Berkshire.
Find out more about our design services, or get in touch for an initial conversation.