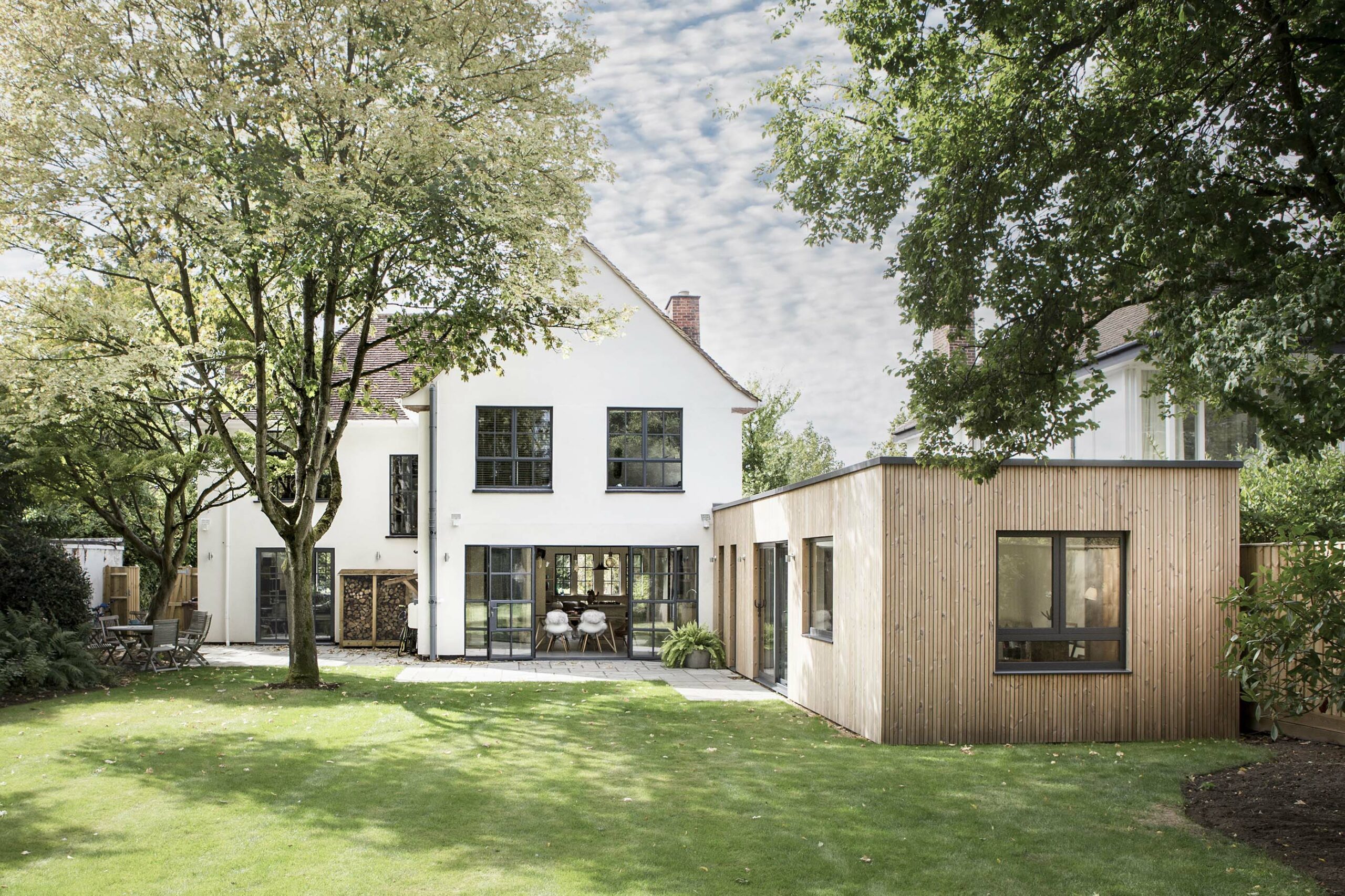
Designing for multi-generational living.
Increasing numbers of families are looking to expand their homes to allow for ‘multi-generational living’, whether this be a traditional Granny Annexe or a space for late teenagers or young adults to be separate from the main house whilst they establish their life journey independently of their parents.
For this kind of space to really work, it’s about making things flow easily. Here we explore the different ways to extend or convert a home that generates plenty of independent space, while still allowing for integration as part of the wider family living.


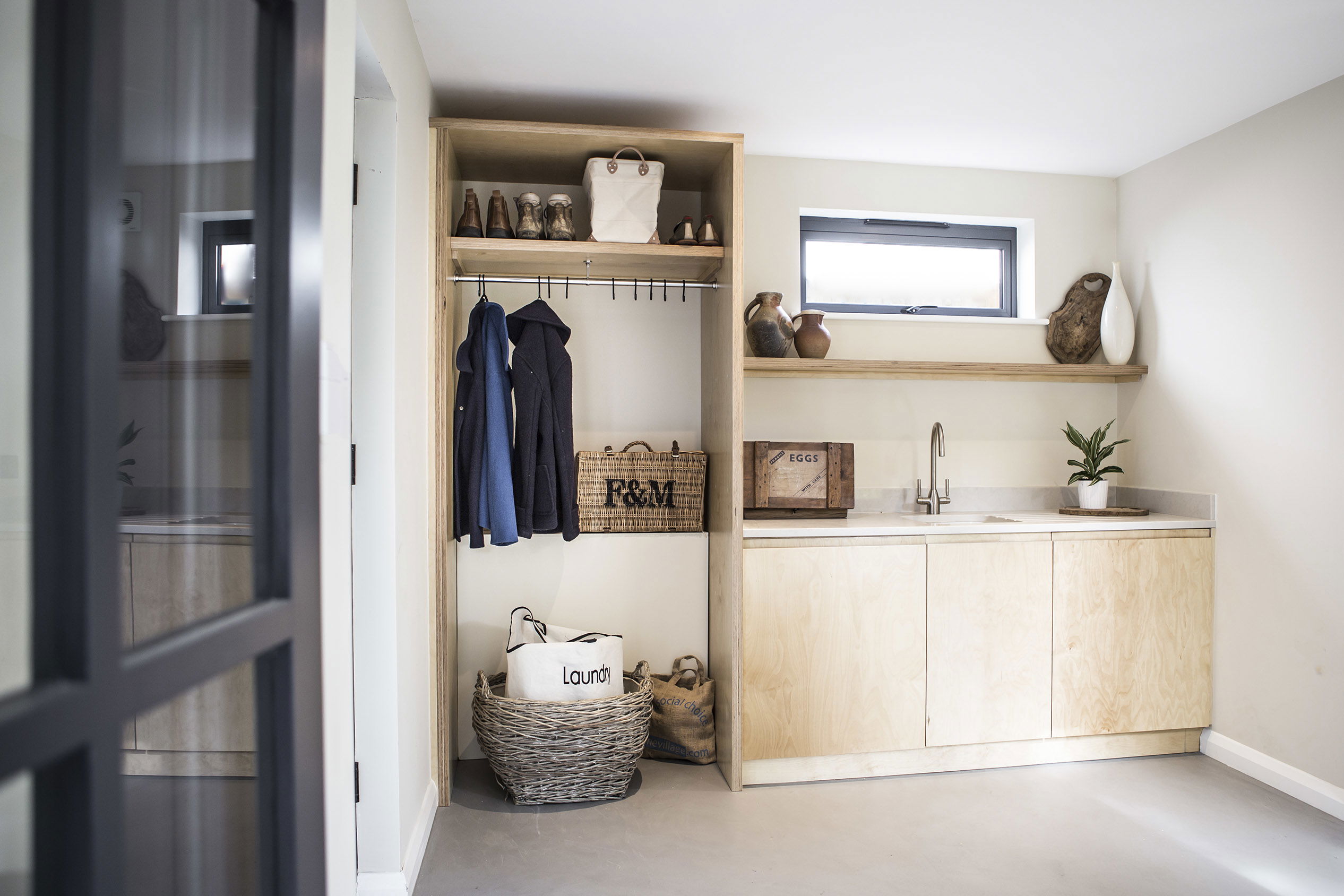
Converting an outhouse.
A recently completed annexe to a Grade II Georgian townhouse in Oxfordshire created a easy-living Granny Annexe for an elderly parent. The side of the property was originally an outbuilding, that had evolved over the years into a poorly insulated tangle of rooms and stores used for overflow accommodation.
We remodelled the space to retain the basic room layout, creating a series of small rooms that span a bathroom, bedroom and living space, with the remodelled pantry/kitchen acting as a connecting space between the annexe and main house.

We simplified the bathroom, removing the bath and adding underfloor heating to make a spacious wet-room that is warm and easy to use and look after.
The original store is now the bedroom with a built-in bed, accessed from one side only and set at the right height for easy access. Plenty of integrated shelves on the other side create an elegant yet functional space, with a power supply/USB for a Kindle and good lighting for reading.
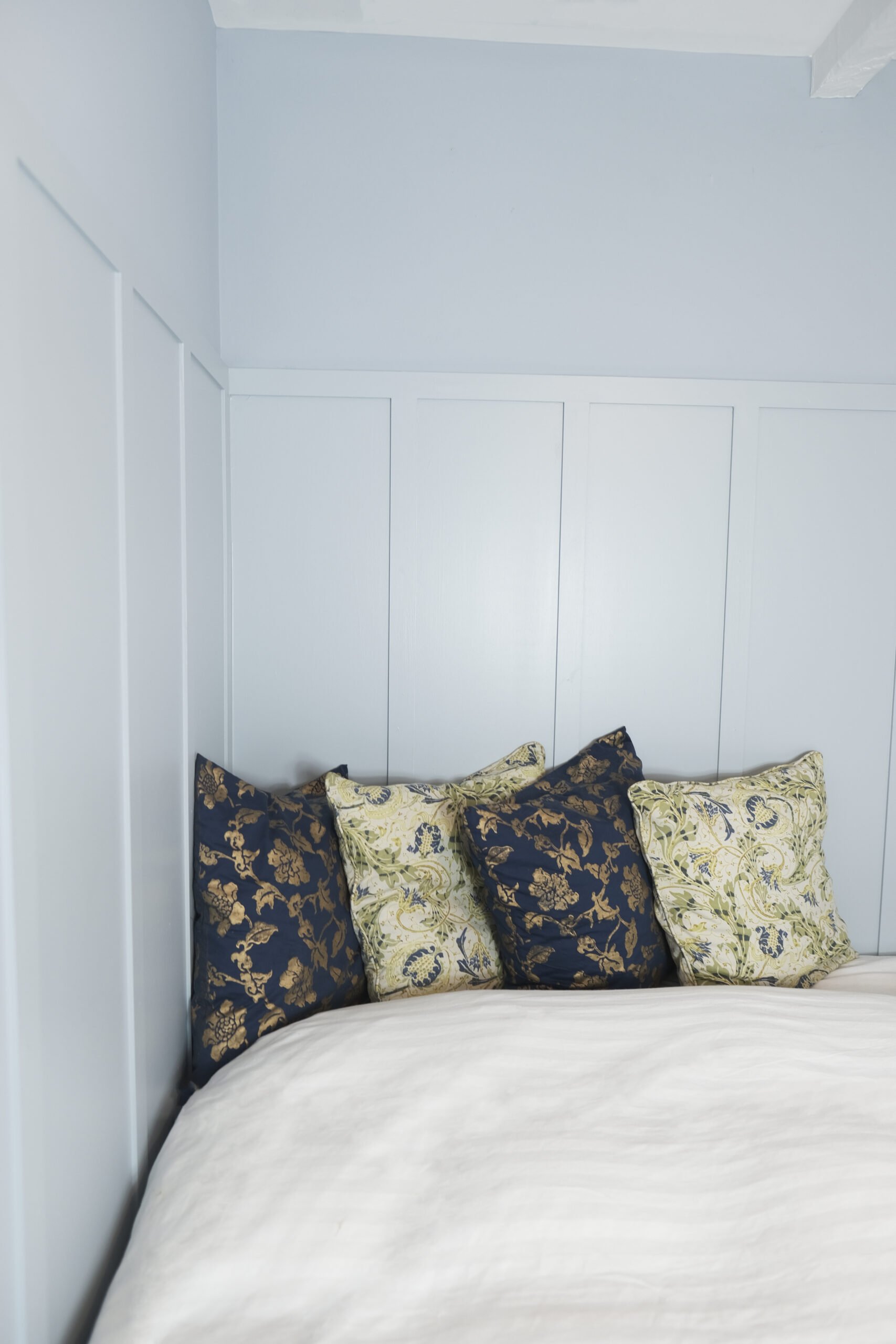
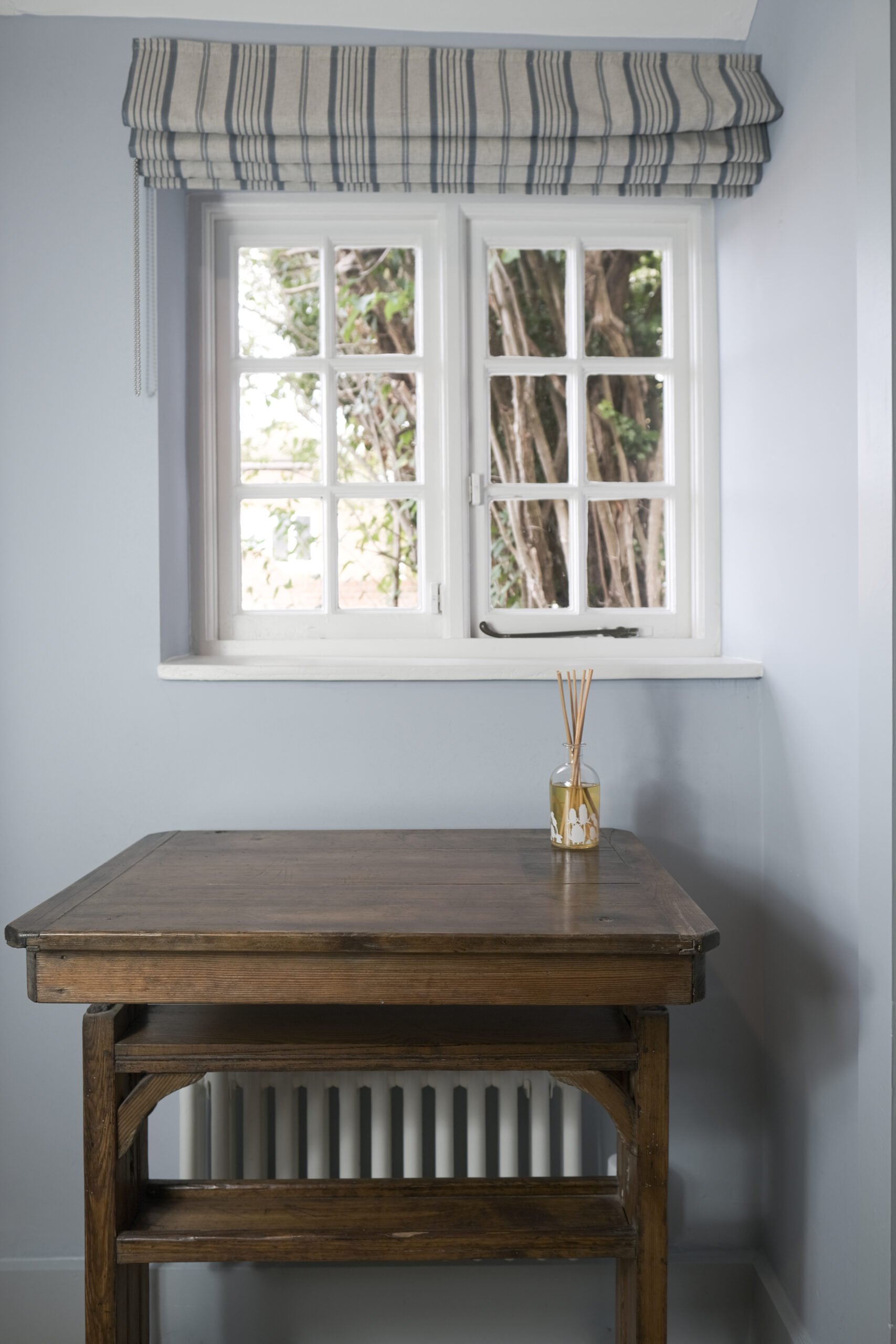
The sitting room underwent a similar upgrade in terms of insulation and simple heating control. We removed the old decaying ceiling and opened it up to the eaves to make the space feel far more generous that its diminutive size might suggest, while some lovely solid wood tiles create a real lux herringbone floor.
The result is a design that marries accessibility with significant upgrades, such as easily controllable heating and plenty of cleverly integrated storage, to create a comfortable and contemporary space.

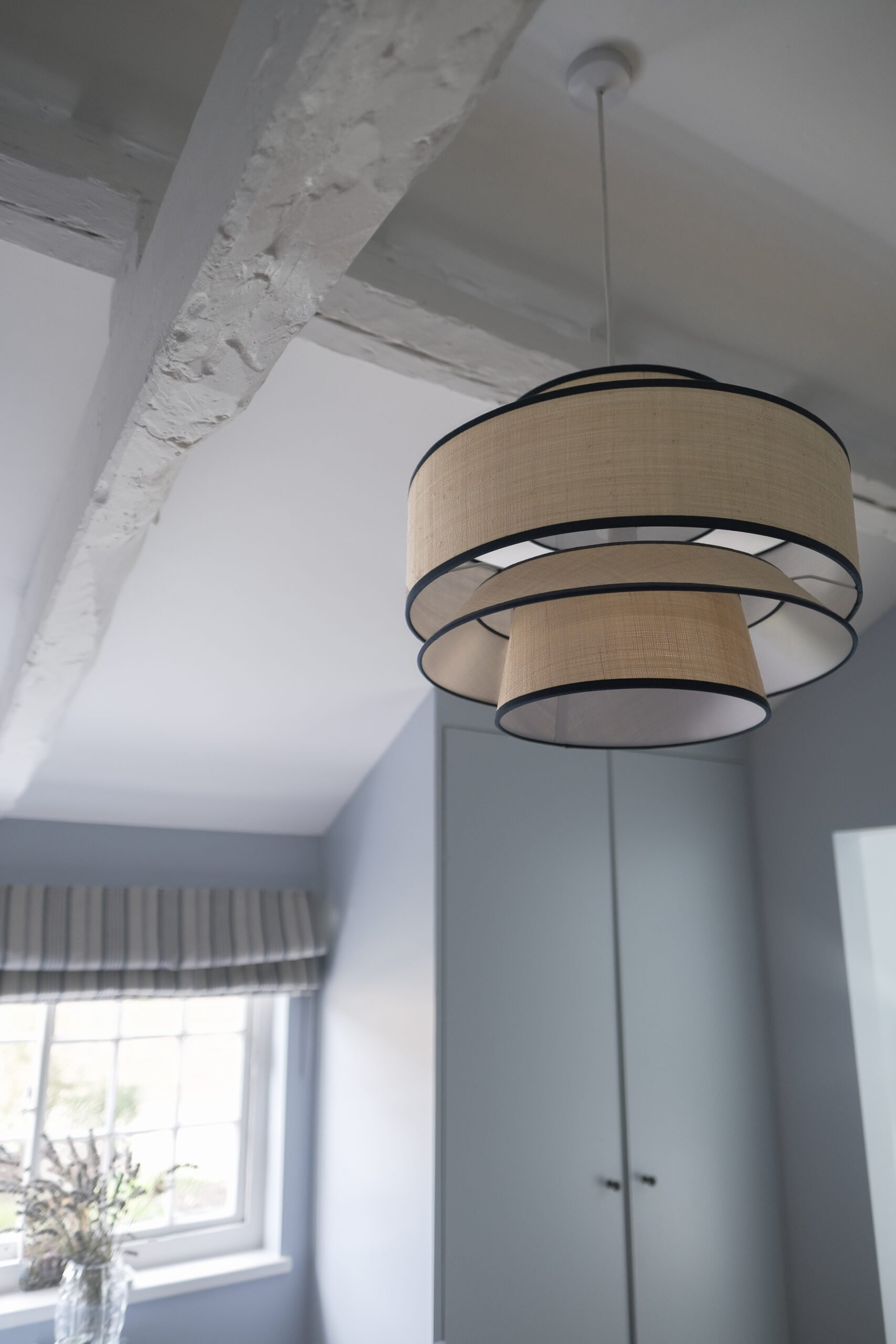
The young person’s pad.
We designed this contemporary annexe to a family home as a modern and light-filled home office, living room space and bedroom.

Modern timber cladding gives the annexe its own sense of character, while the design extends lengthways down the garden to create a greater sense of separation from the main house.

Double height extension.
We converted the old dairy attached to this Buckinghamshire farmhouse into a sensitive side annexe, housing an open plan kitchen, dining and seating area.

The new living quarters feature a double-height ceiling over the kitchen area, emphasising the sense of height and space.
The open plan design allows each distinct zone to be easily accessed while retaining its own separate function. Exposed stone and timber are used throughout for a cosy, rustic aesthetic, mirroring the character and history of the main adjoining farmhouse.

What’s next?
We provide holistic Interior Design, Architectural and Landscape Design services throughout London, Surrey, Oxfordshire, Buckinghamshire, Berkshire and the Cotswolds.
Get in touch for more information on how we can help you realise your own design aspirations.