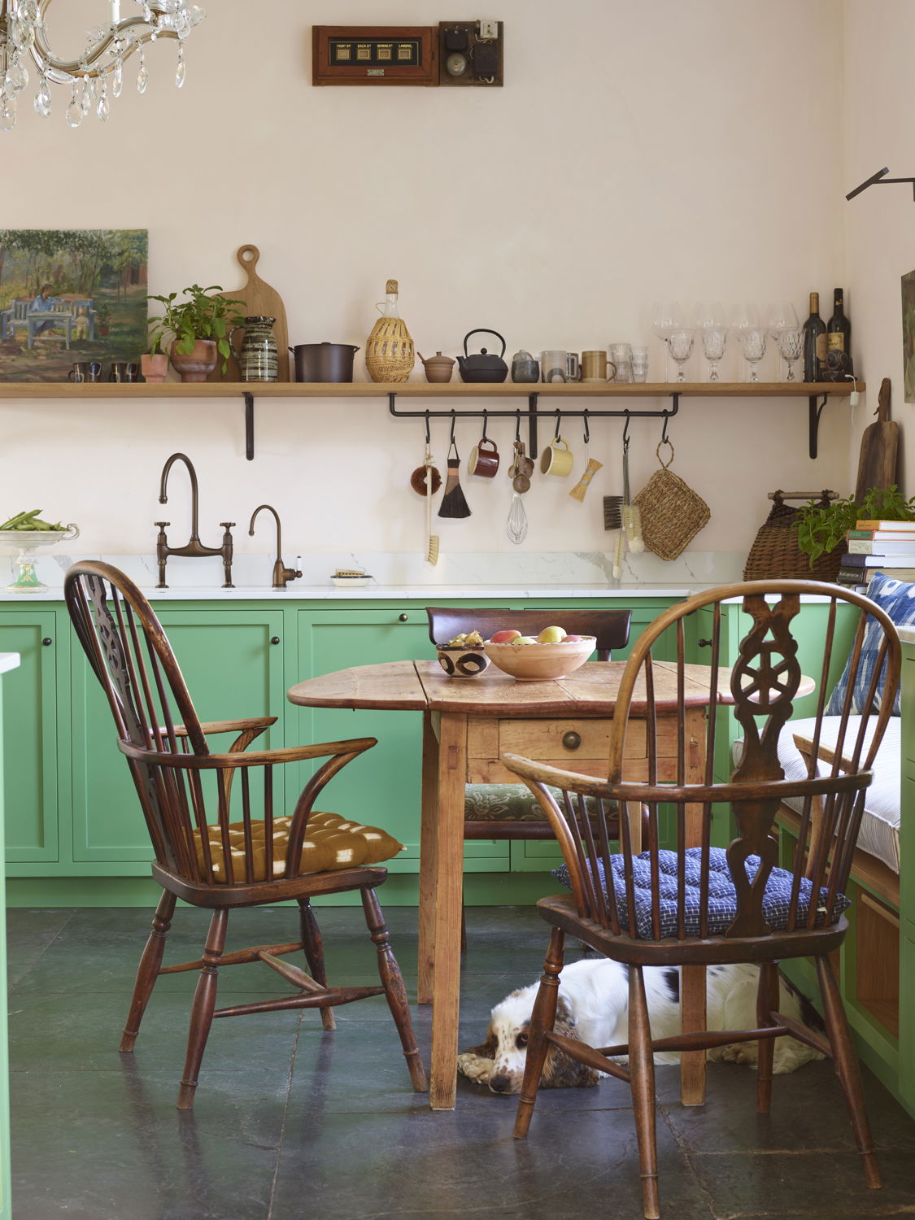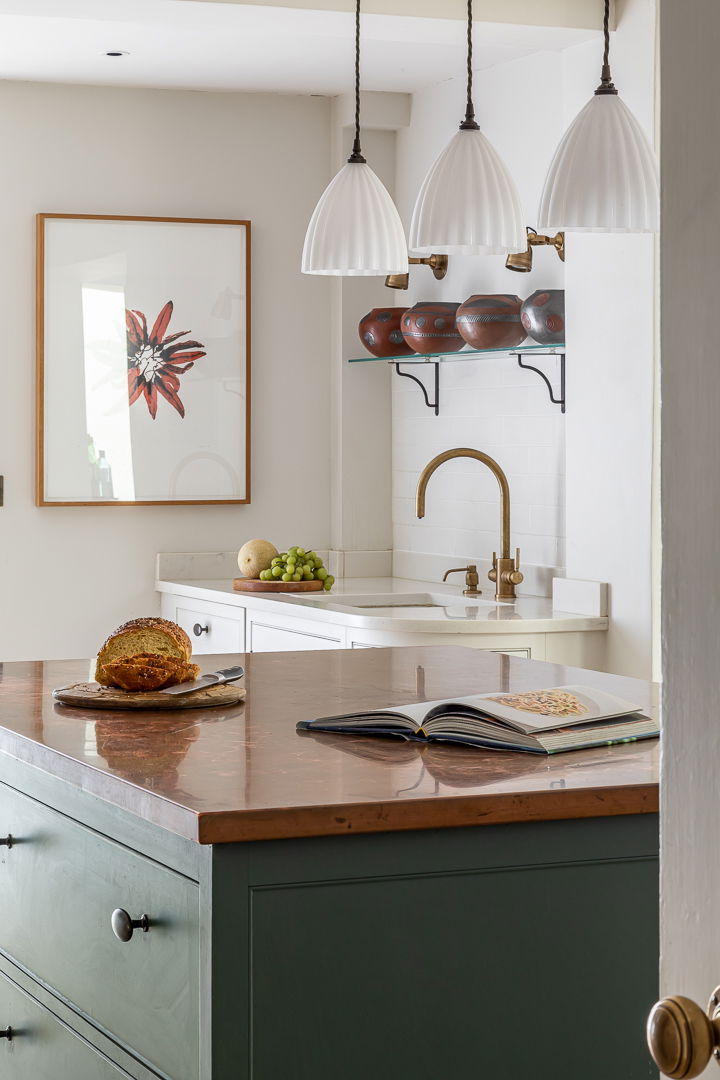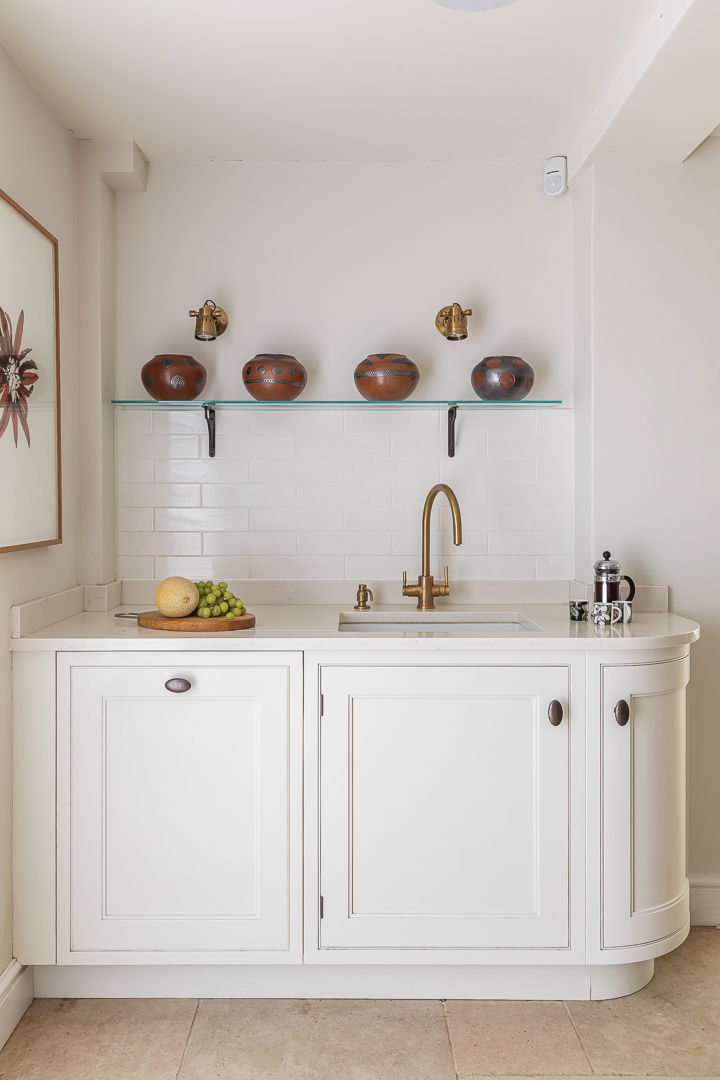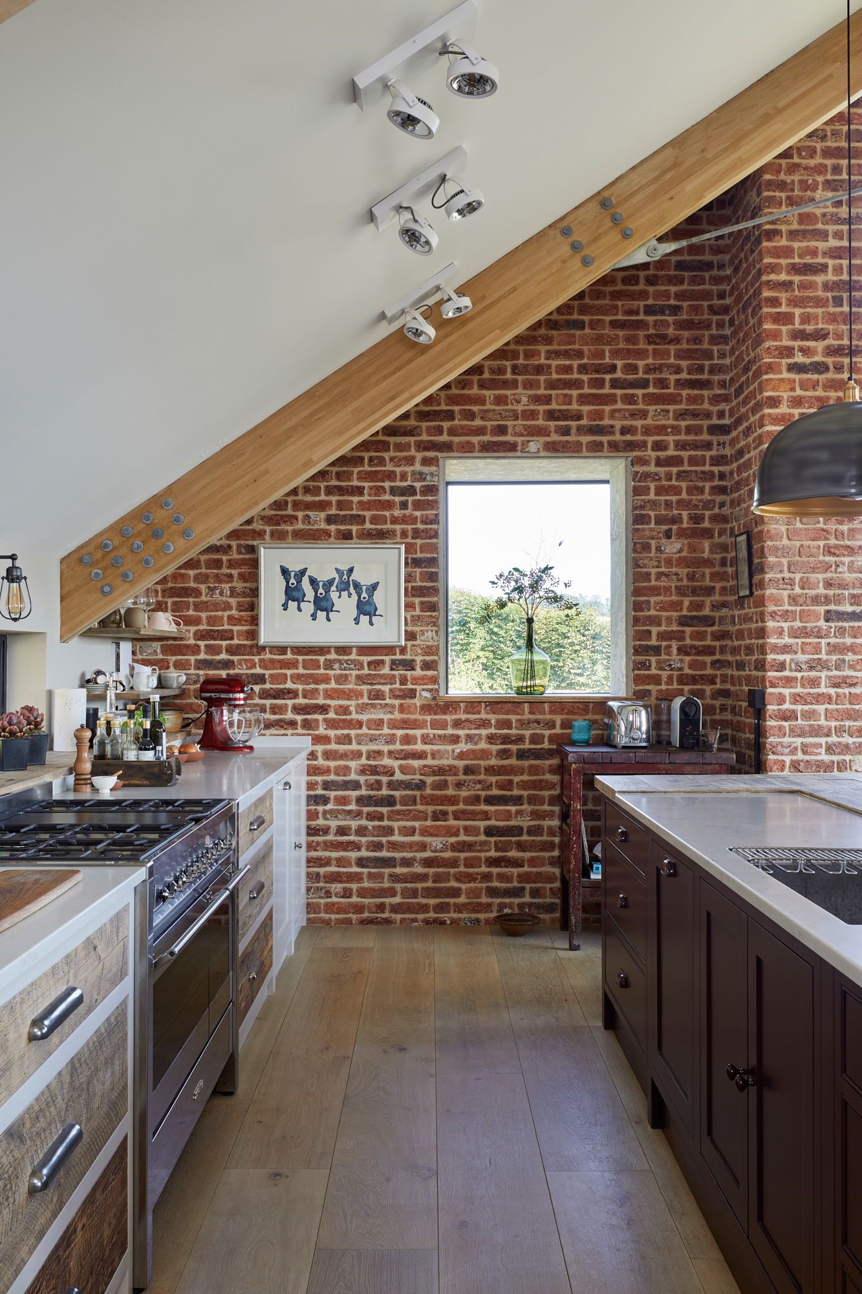
Designing Kitchens That Work Hard For You and Look Good.
Designing a bespoke kitchen is an art that merges aesthetics and character with functionality, attention to space utilisation, ergonomic flow and bespoke elements.
At HollandGreen, we know crafting a kitchen requires a blend of creativity, innovation, and an unwavering commitment to the details. Here in Part 1 of our series Bespoke Kitchen Design, our Senior Interior Designer Tori Young delves into the principles and practices to follow, with insights on how to create a culinary haven which works for your specific needs as well as exudes elegance and unparalleled style.



Think About What You Use Your Kitchen For.
So often now kitchens are much more than just places to prep and cook food. We socialise in them, work in them, dance in them! I always recommend thinking about how your household will use the space from the moment they wake up until they go to bed, and to tweak the design accordingly. You may need to include a home admin corner to the kitchen, or a device charging area. If your kitchen is a very social space for you, I would recommend designing storage where you can hide appliances and clear the decks quickly.



The Social Kitchen.
Formal dinner parties are becoming a thing of the past. Nowadays when we have people around for dinner it’s a more relaxed kitchen supper affair. It’s nice for the chef to be involved in the conversation, so consider placing the hob on the central island. If you do decide (or need) to place the hob/ range cooker against a wall, a reflective splashback such as an antique mirror can work so that whoever is cooking can still feel part of the action.


Kitchens With Personality.
Whether it’s eye-popping kitchen units, a clashing colourful range cooker or an unexpected quirky accessory, designing kitchens that reflect your personality will add character and really come into their own in terms of style. I often encourage adding a fun, maximalist or practical wallpaper to the kitchen or sourcing retro appliances and vintage furniture to give your kitchen a uniquely individual style. Layering with softer elements such a blinds, rugs and cushions adds to the original feel, and a chequered floorboard never misses the mark.

Designing for Longevity.
Invest in quality finishes and design for longevity. A kitchen should last a lifetime and be adaptable as a family grows and changes. We advise investing in excellent quality units with a hand-painted finish so that in 10 – 15 years’ time you can repaint the kitchen, change the handles and give it a completely refreshed or new look.



Circulating Space and Wide Walkways.
Be generous when planning the space between the kitchen units and the island – we usually allow 1200mm between the two, but if you have appliances on both sides you may need to leave as much as 1600mm.


Island Use.
Think about how you would like to use the island in your kitchen. Many families we design for choose to keep it clear so that children can do their homework in one zone and eat in another. If you are planning to include a cooking area on your island, it’s a good idea to ensure it’s a safe distance from any dining area. Or you could add a sink to your island to make better use of space – if you are doing that, remember to add your dishwasher to the island too, and bear in mind any dishes in the sink will be on show.


Look out for our forthcoming Part 2 Blog on our series Bespoke Kitchen Design, where Senior Interior Designer Tori Young will look at some of the finer details when planning a kitchen, including lighting, worktops and storage.
What’s Next?
Get inspired by our Interior Design Projects and Instagram page.
Whether you’re looking to transform your space or design an imaginative new build home or extension, we can work with you to create a space that is unique to your property and lifestyle.
As a Studio of architects, interior designers & landscape designers, we bring award-winning projects to life while taking a seamless and holistic approach to each design.