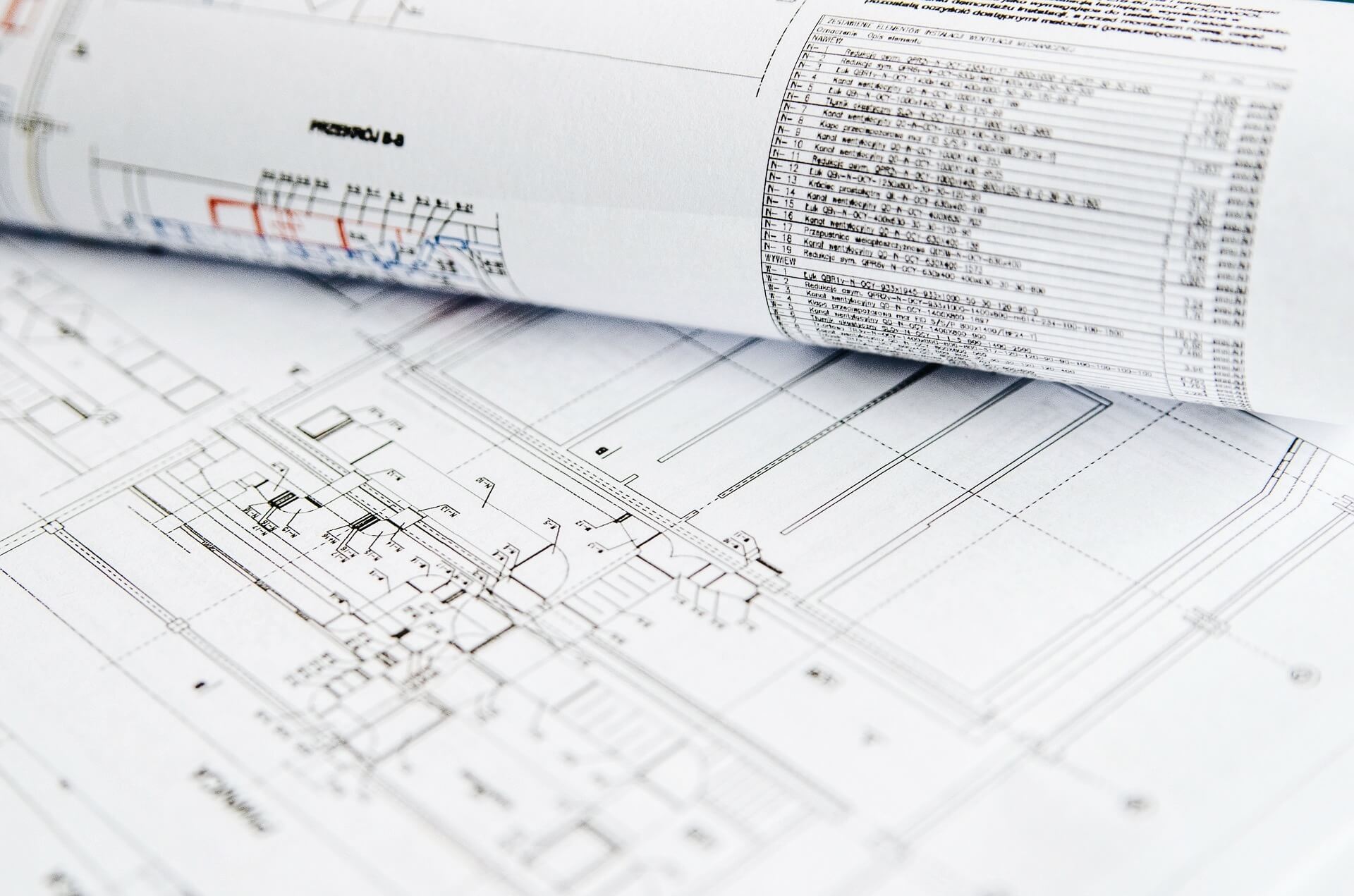
Detailed Design: the key to a successful build
When you transition from the initial excitement of the concept design stage by taking the first practical step on the incredible journey towards realising your dream home, things quickly start to get real. As soon as planning consent is awarded, the next phase begins – the creation of a comprehensive plan that will cover every aspect of your design, turning into a project that’s ready for construction.
It’s a uniquely challenging and rewarding process that needs to be given the time and space necessary to nail down all the key aspects of your building – the exterior design, windows, lighting and such – elements that will ensure the finished project reflects your aspirations.
It can be a lot of fun visiting suppliers and learning about the nitty-gritty of your dream home, taking time to understand things that you may never have given any thought – till now. Naturally, it’s up to you to decide how closely you’d like to be involved in this process, but we’ll be there at every stage to guide and inform you about your options.
On your behalf we will champion a synergy between your aesthetic preferences and the technical requirements, without compromising on either.
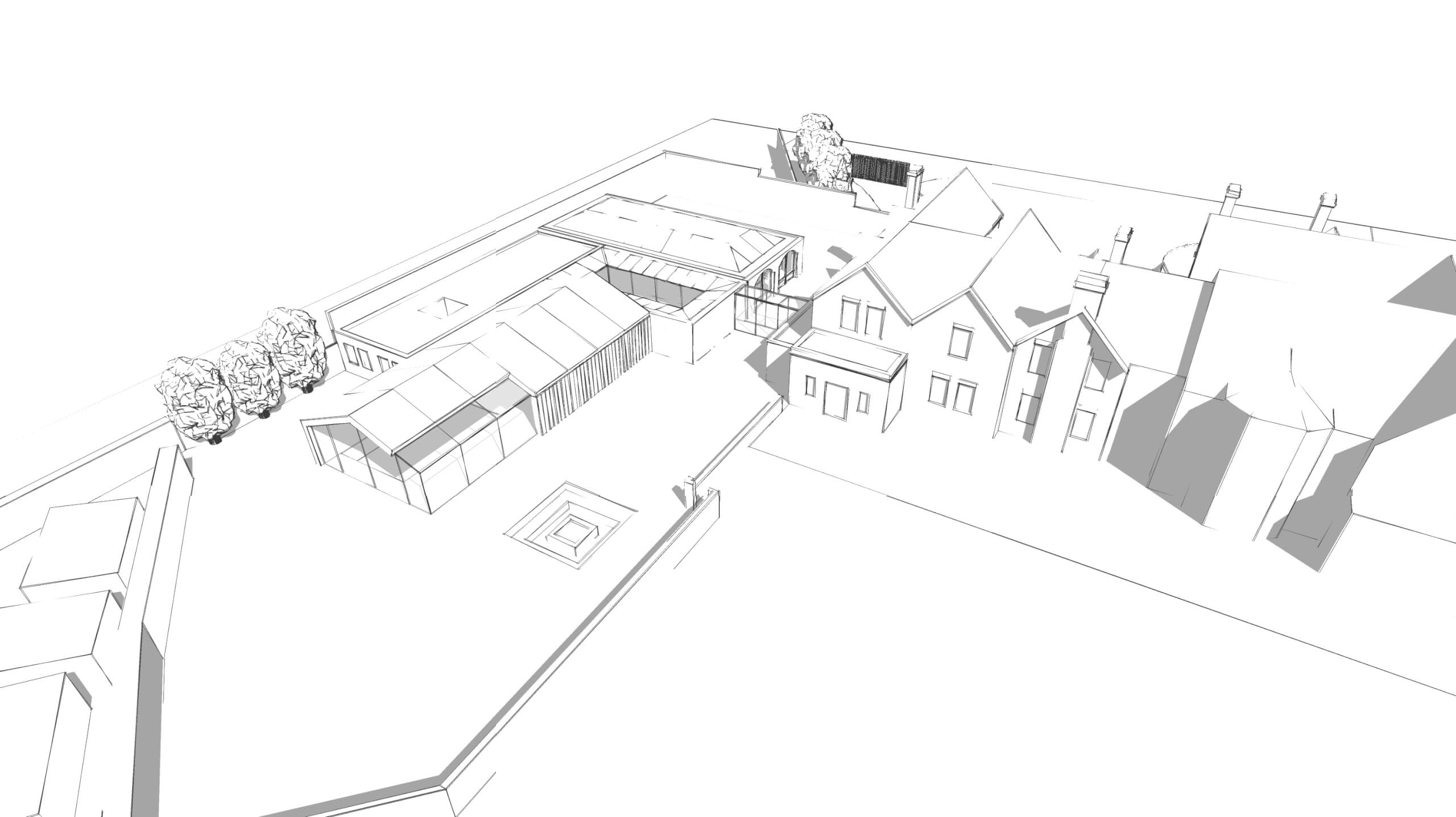
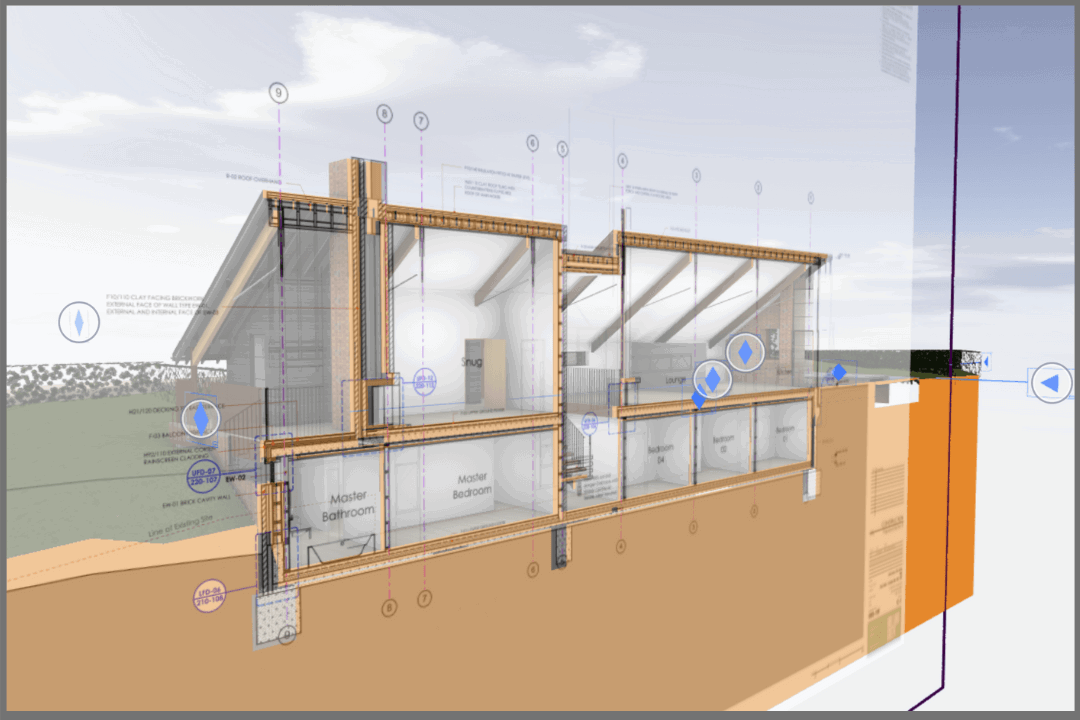
What is Detailed Design?
Each home represents an entirely bespoke design, tailored to each client’s brief. In the earlier concept stage, we will have already modelled your design in 3D, exploring a variety of exciting visual ideas. But design input doesn’t stop here. At HollandGreen, you’ll find that the creative essence of the concept isn’t diluted when we begin the Detailed Design process. Instead, we use this as an opportunity to zoom in on the detail so we can perfect even the smallest element, at the same time ensuring that your home is watertight, comfortable and well insulated.
The cast of professionals
Assembling the dream team for your dream home.
Quantity Surveyor
We always recommend that, as a minimum, you appoint a quantity surveyor to provide a cost estimate at the beginning of the Detailed Design stage. This will give you a reliable and professional view of the likely cost of building your home and will ensure that we keep the scope of work and specifications in line with your budget. Ideally, we would recommend that you continue working with your quantity surveyor as the design progresses, so that the costs are properly considered at every stage.
Structural Engineer
We work with a structural engineer to design the structure – or skeleton – of the building. The structural engineer’s work is imported into our 3D model, to ensure that their design perfectly fits in with ours. An example of a challenging structural design is the extensive cantilevered canopy at a contemporary house currently under construction in Oxfordshire. You’ll see that details of the structure are overlaid on to the 3D model to make sure that we remain faithful to the concept design.
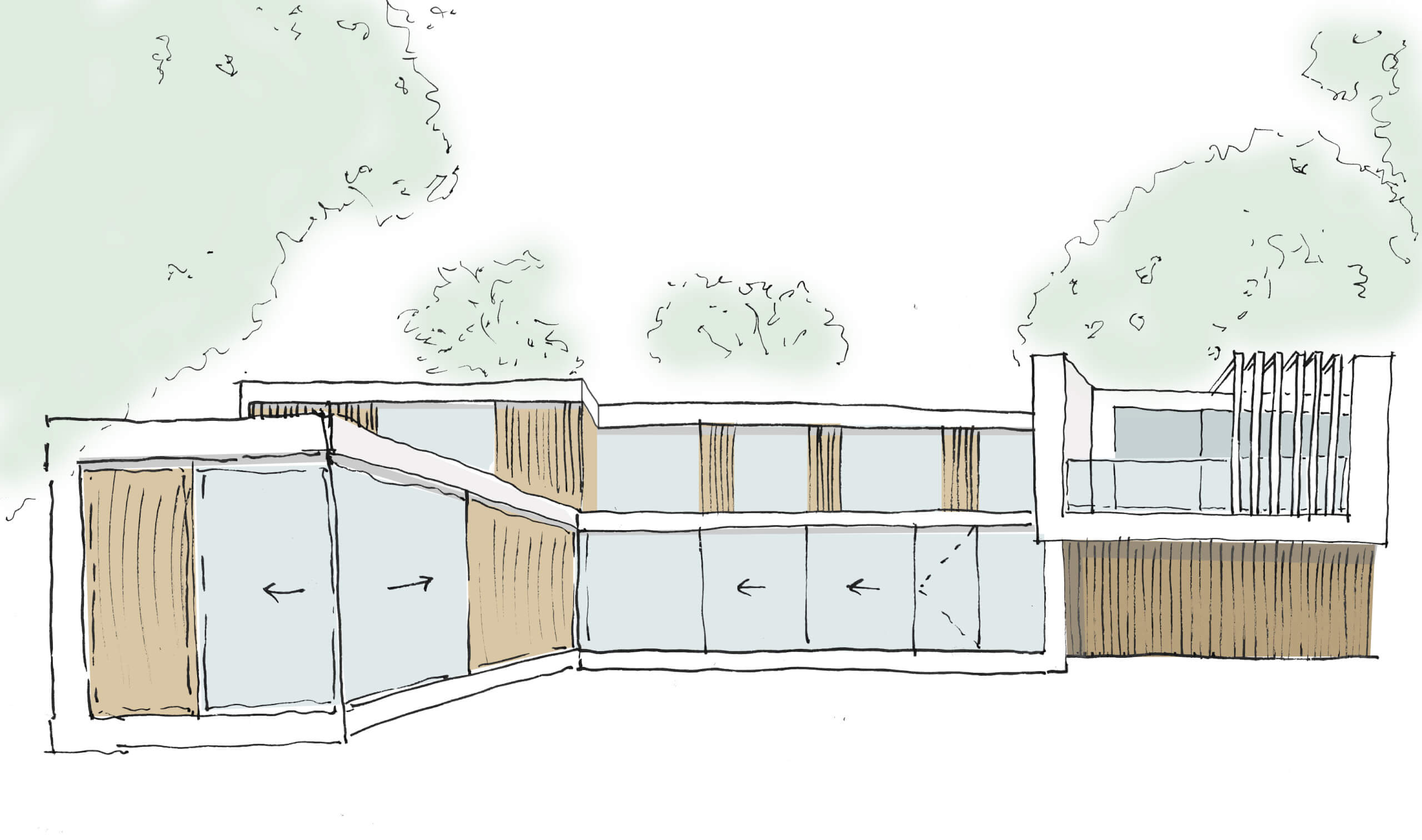
Mechanical & Electrical Consultant
We will also work with a mechanical and electrical consultant (M&E) to ensure that elements including heating, lighting, ventilation, drainage and electrics are tailored to meet your needs. Now is the time to consider integrated sound systems, wi-fi, security and control mechanisms. This is akin to the layering of the nerves, blood vessels and vital organs of your house and it’s our job to make sure there is ample space to house the mechanical and electrical kit as well as pipe runs.
Interior & Landscape Design.
The ‘skin’ of your house – insulation, walls, windows and roof materials – will be carefully considered before we consult with the interior design team about fixtures and finishes: the kitchen and bathrooms as well as floor and wall coverings, for instance. It’s your dream home, so you’ll want every tile, socket and switch to be perfectly placed – our detailed design will ensure everything is where it should be before construction begins.
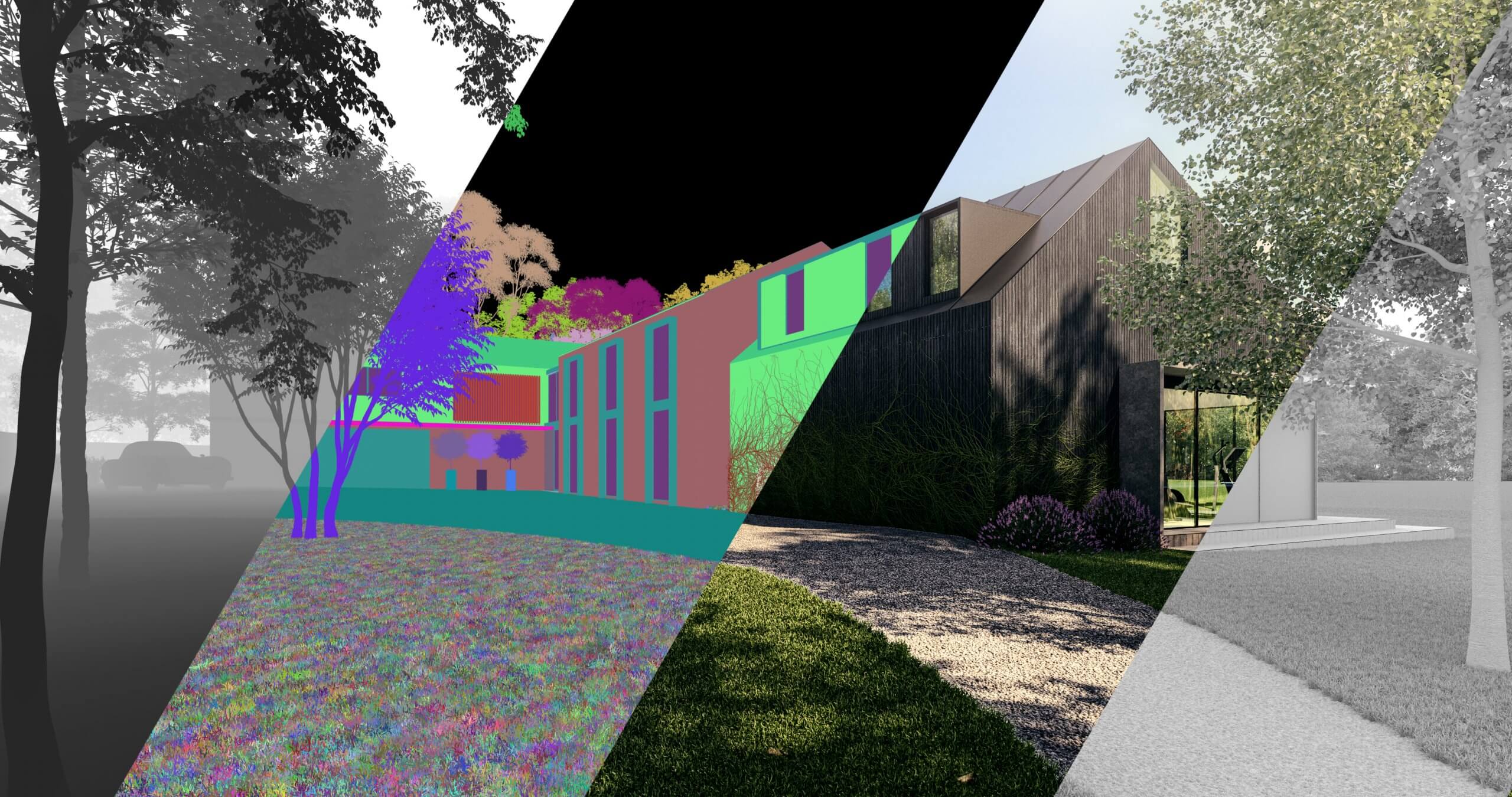
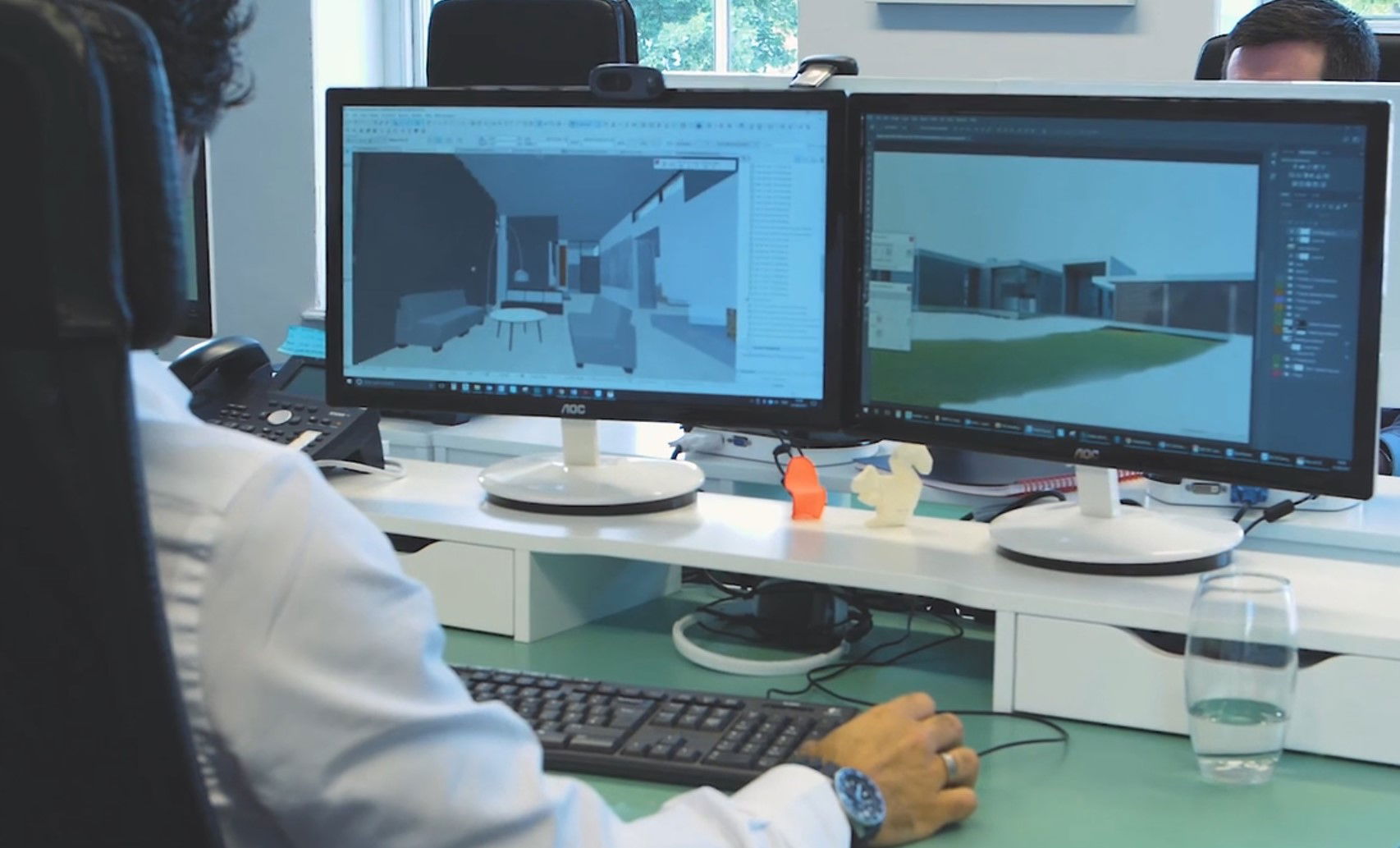
Our remit covers outside as well as in. Planning your garden with our landscape team is an exciting part of any project. But while you’re thinking about beds and borders, we can make sure that the practical aspects – drainage pipes and manholes – are seamlessly integrated without detracting from the aesthetics of the design.
During the Detailed Design stage, we will work with a team of specialists to make sure that all aspects of the design work together in concert. We look at each detail holistically. For example, at River House, we ensured that the design accommodated a precise recess to ensure that the curtain track for the floor-to-ceiling windows was cleverly concealed.
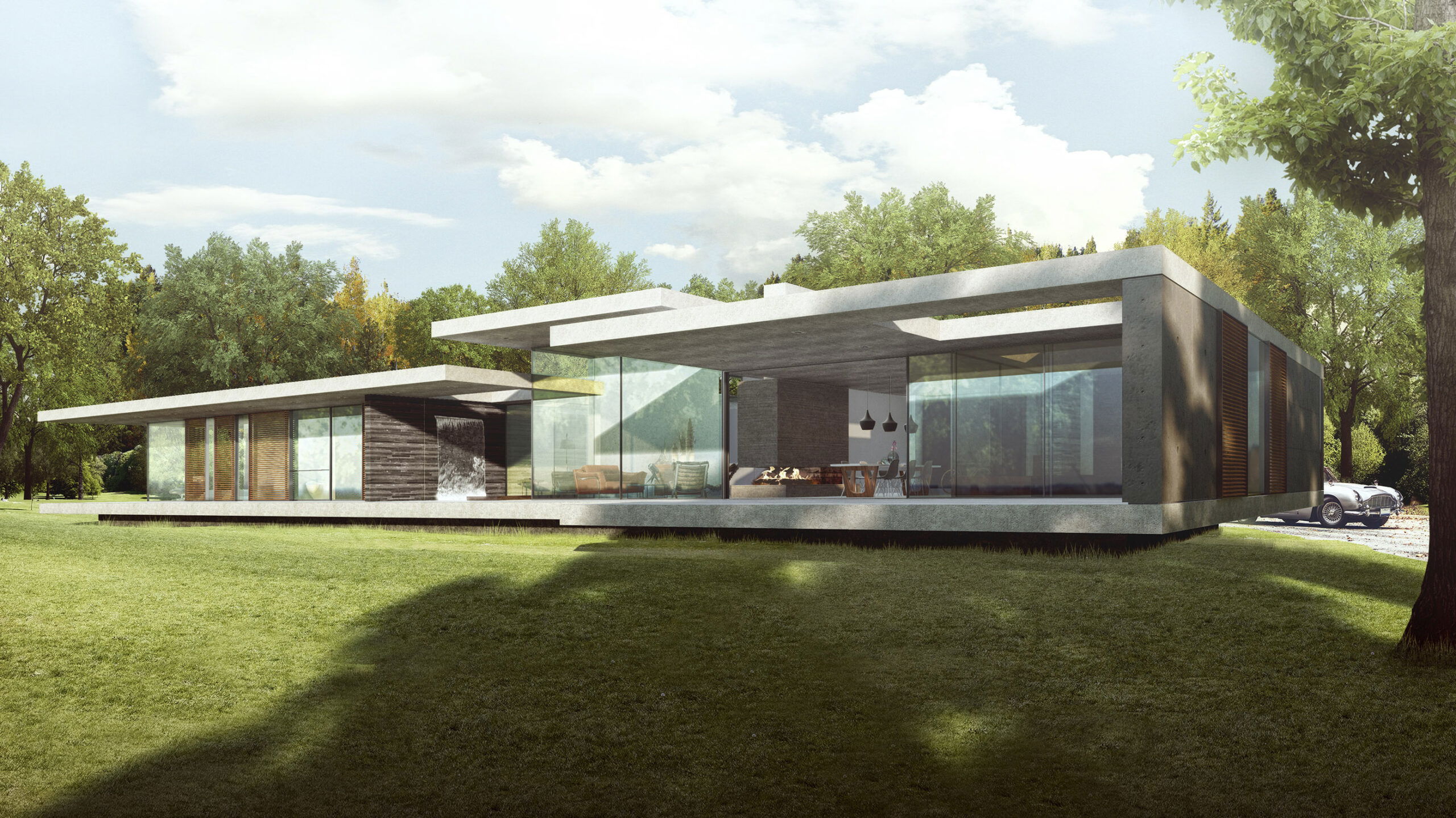
Building Regulations
Our design will comply with all statutory requirements – one of which is energy efficiency. We ensure the continuity of insulation and airtightness by carefully checking each junction and reviewing the thermal performance of each element of the external envelope to make sure that the building is well insulated.
Tendering
The Detailed Design stage culminates in the creation of a ‘tender pack’ that will give builders and contractors the information they need to provide an accurate price. Your design is communicated in detail as a set of drawings plus a specification for distribution to your choice of contractors.
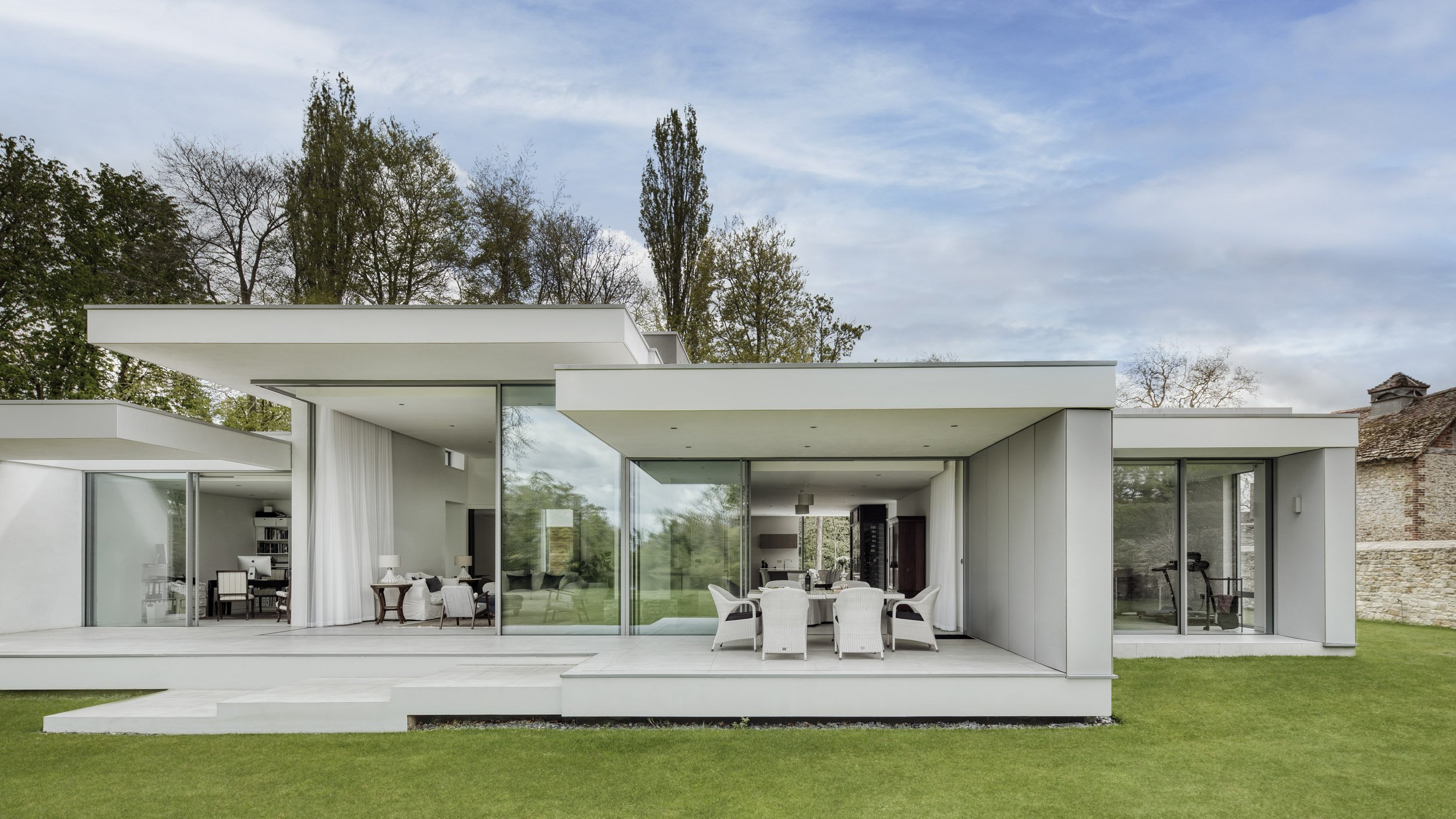
Let’s design and build your dream home.
Let’s talk about how we can capture your vision. Give us a call or Get in Touch
