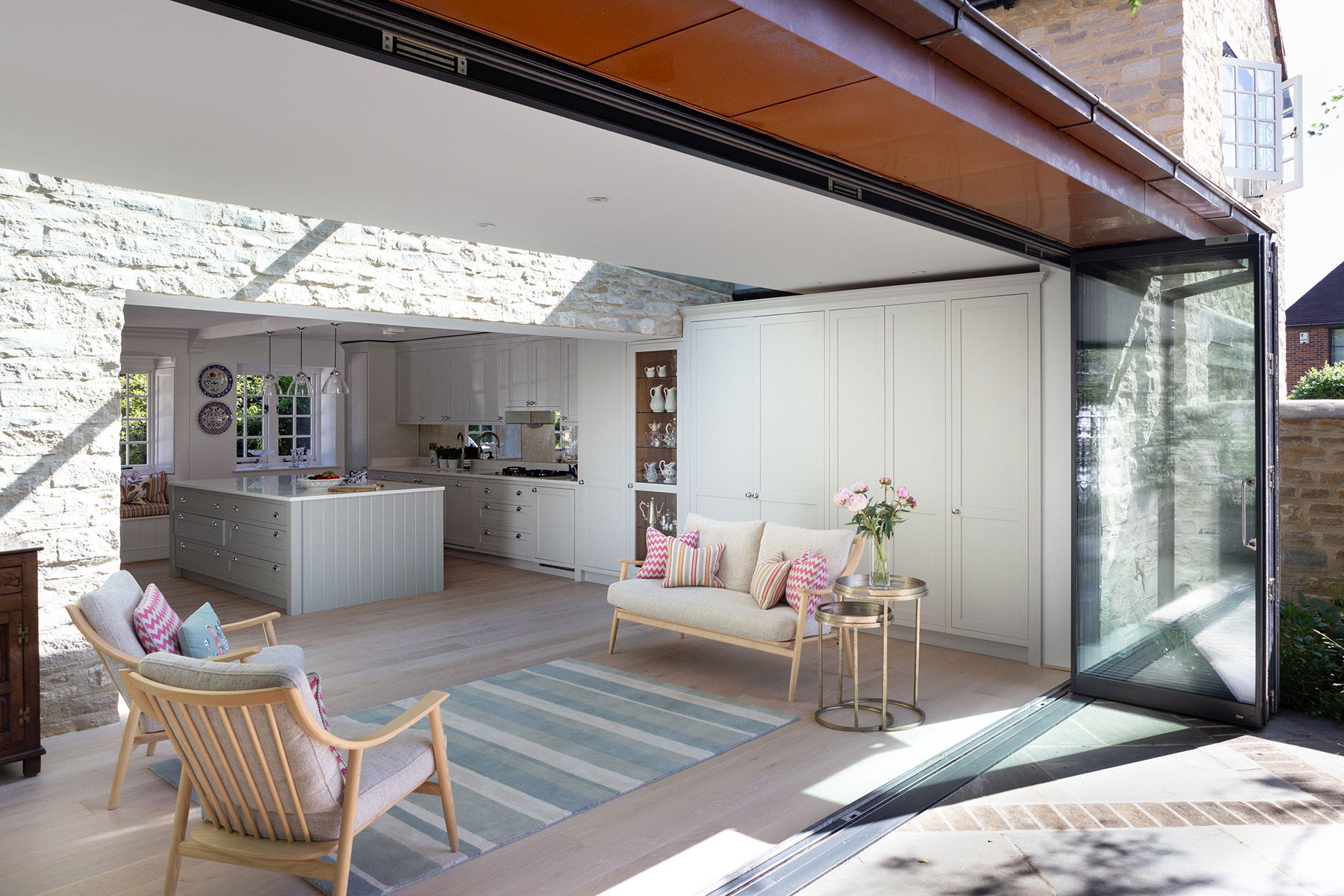
Finishing touches on a Grade II Listed 17th century farmhouse
Located just North of Oxford, this 17th century building’s brief was for a contemporary glass/metal ground floor rear extension along with a full internal renovation/re-layout of all three floors. Lengthy discussions ensued with Listed Building Control to ensure there was thoughtful consideration so as to retain elements of the original building, while also stripping out the scars from the 1970’s and replacing these to bring the property back to its former glory.
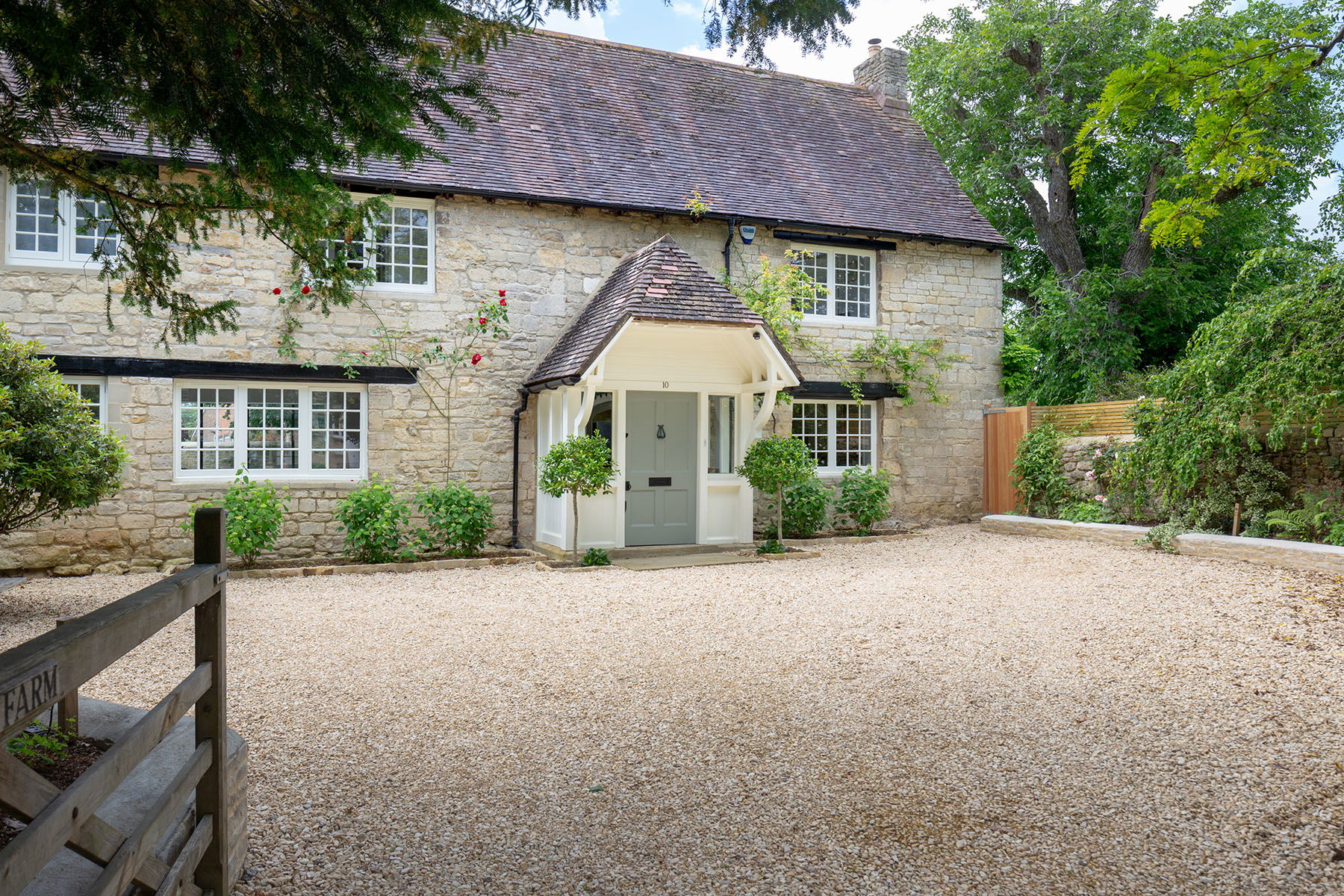
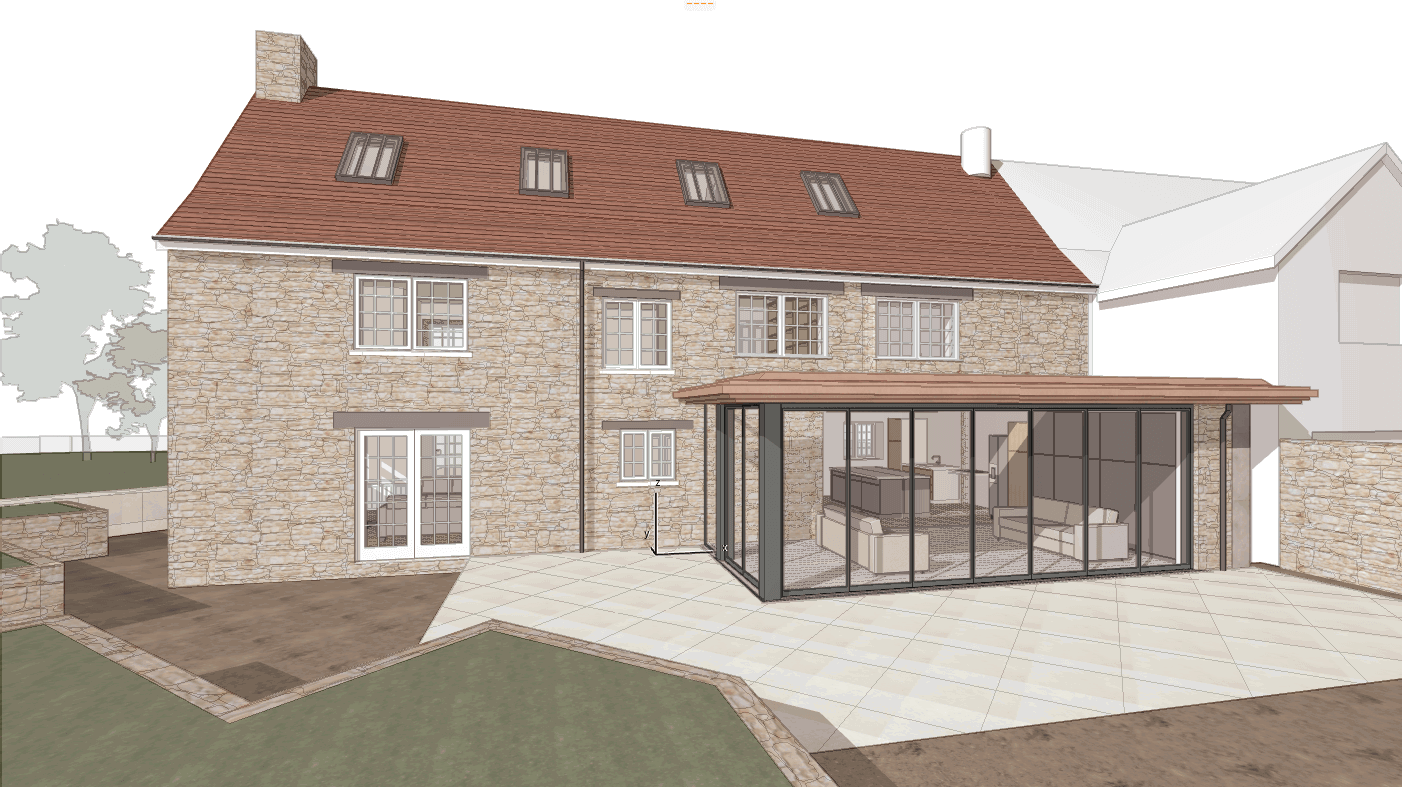
The challenges with any listed building is working with the original structure, as well as any alterations/renovations that have occurred in between. Built in the 17th century, most of the stonework was original, however after a fire that destroyed the original roof, the property was altered/renovated over the years, especially in the 1970’s, altering some key original features. Adding contemporary features, however, into an old stone farmhouse presented certain challenging obstacles including foundation underpinning, warping and crumbly walls.
As the farmhouse had no significant foundations, we were able to overcome the necessity of underpinning the majority of the footprint of the building by using a more traditional, sustainable and more in-keeping structural Limecrete slab technique.
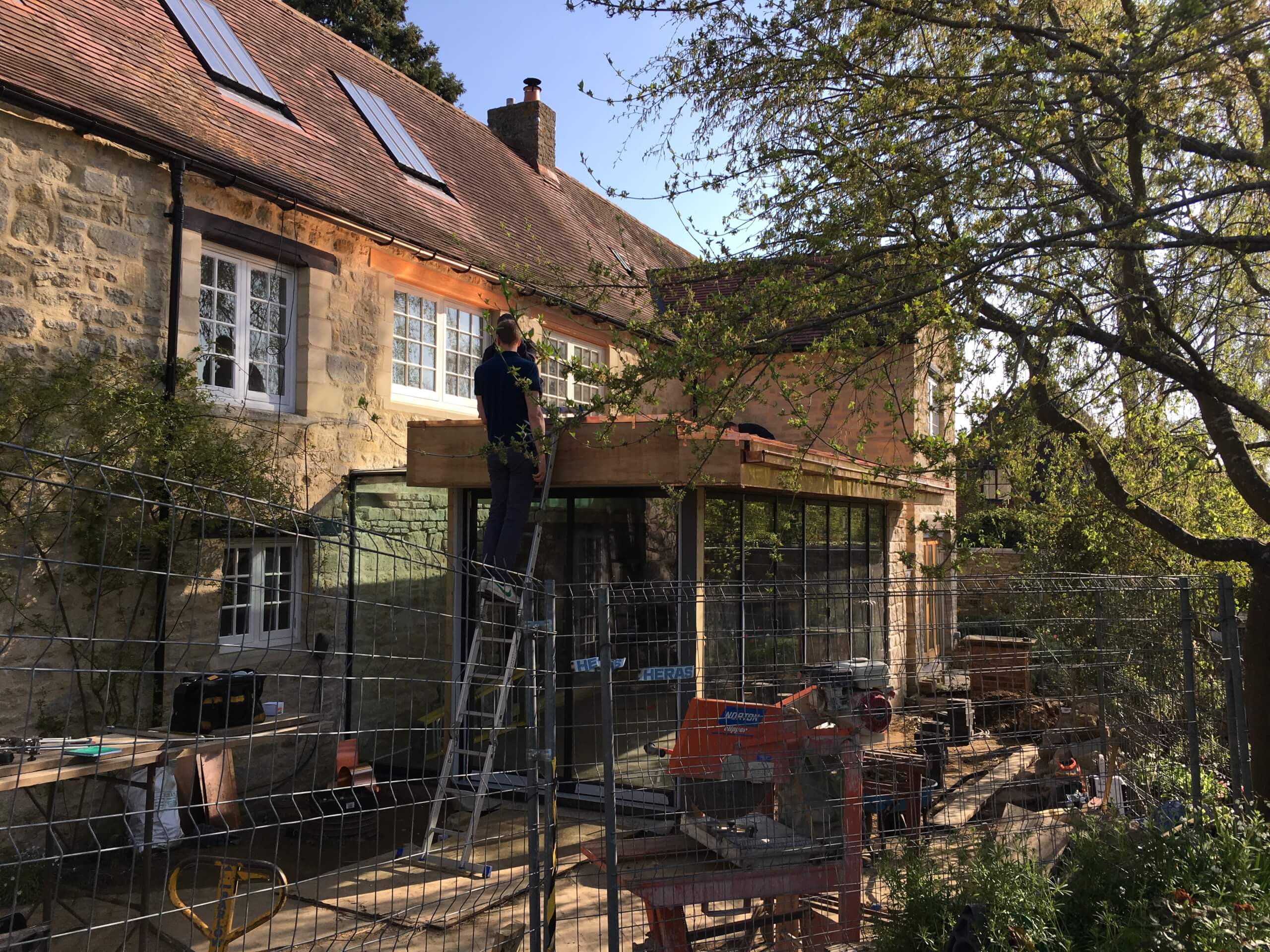

Working very closely with the glazing company, the contractor and our structural engineer, we worked out a suitable method of supporting the 7 m glass roof, which links the original building with the contemporary glazed extension, while giving the impression that it’s fused into the original stonework.
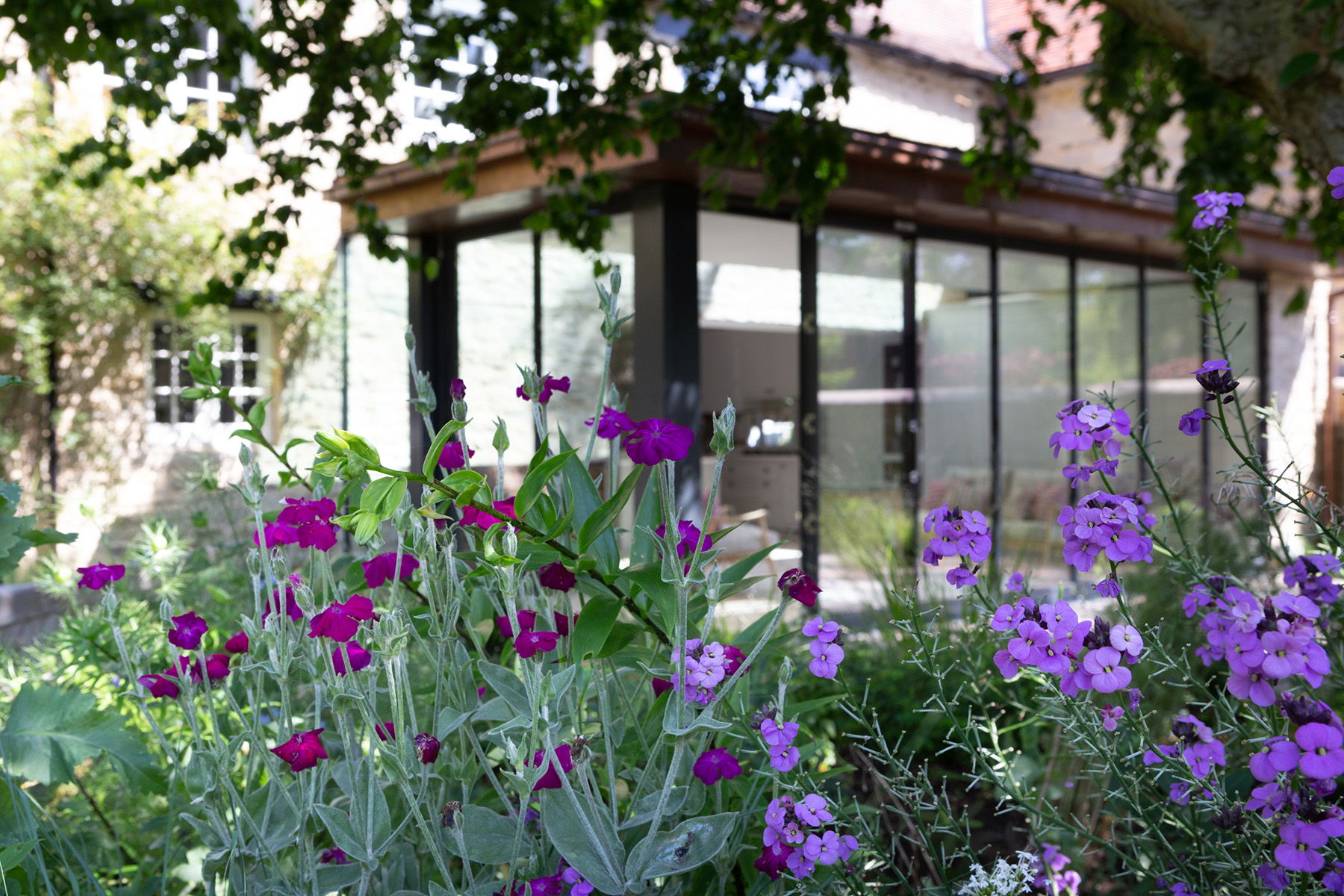
How can we help you
We provide architecture services throughout London, Surrey, Oxfordshire, Buckinghamshire, Berkshire and the Cotswolds. Find out more about how we work or get in touch for an initial meeting with Ben Holland or Stephen Green.
Read more on our approach to listed home extensions and renovations.