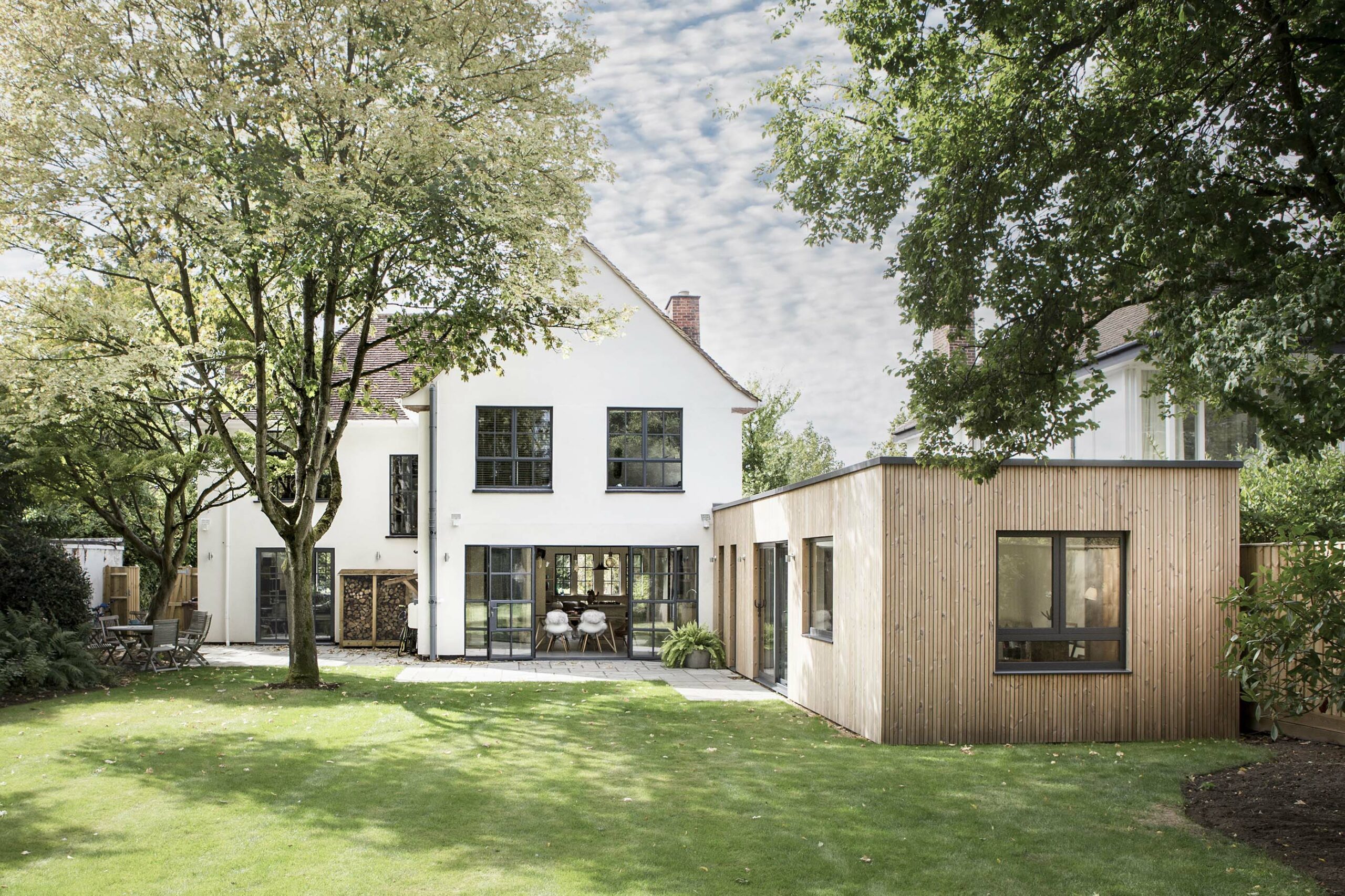
Outdoor & garden connections
Linking indoors to out to extend beautiful living spaces
In all of our projects, we consider how we can perfectly frame the buildings within their settings. We look to enhance and integrate the outdoor spaces right from the beginning of the design process to increase the living spaces in a way that flows naturally and answers the clients’ individual needs and their overall vision. Sensitively creating or renovating a home within its environment also means we can put sustainability at the heart of the design, considering the use of local materials alongside innovative technology with regards to a range of energy and insulation systems.
In summer, when we want to be outside as much as possible, linking the inside to out can effortlessly increase open plan spaces – ideal for easy family living and socialising, as well as bringing light and nature into our homes, and with them a sense of connection and well-being.
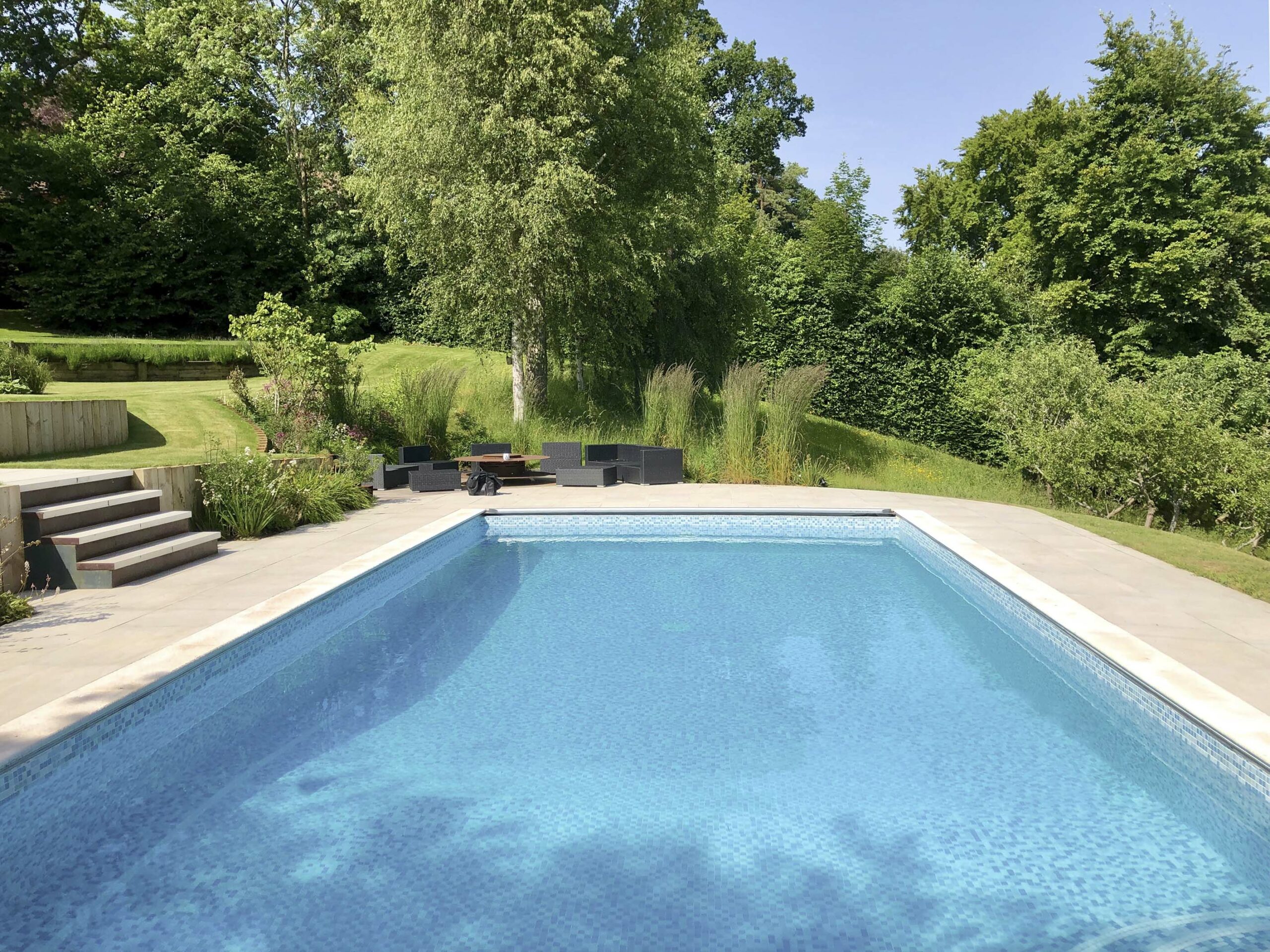

Collaboration across our Landscape Design and Interior Design in-house teams
Garden rooms, contemporary extensions, annexes and the conversion of outbuildings are ways to extend the living spaces into the outdoors. Our in-house Landscape Design and Interior Design teams collaborate closely with our architects from the earliest stages to ensure a harmonious approach across each project.
Here, we showcase a few of our recent projects where in our designs we’ve extended the living spaces into the outdoors.
Converting outbuildings
Asher House is a perfect example of how a characterful period home can be transformed into modern family living space integrating indoors to out. We added french windows leading out to the garden and converted the cottage’s outbuildings to be an all-weather, rustic pool house and secluded social area. See more.
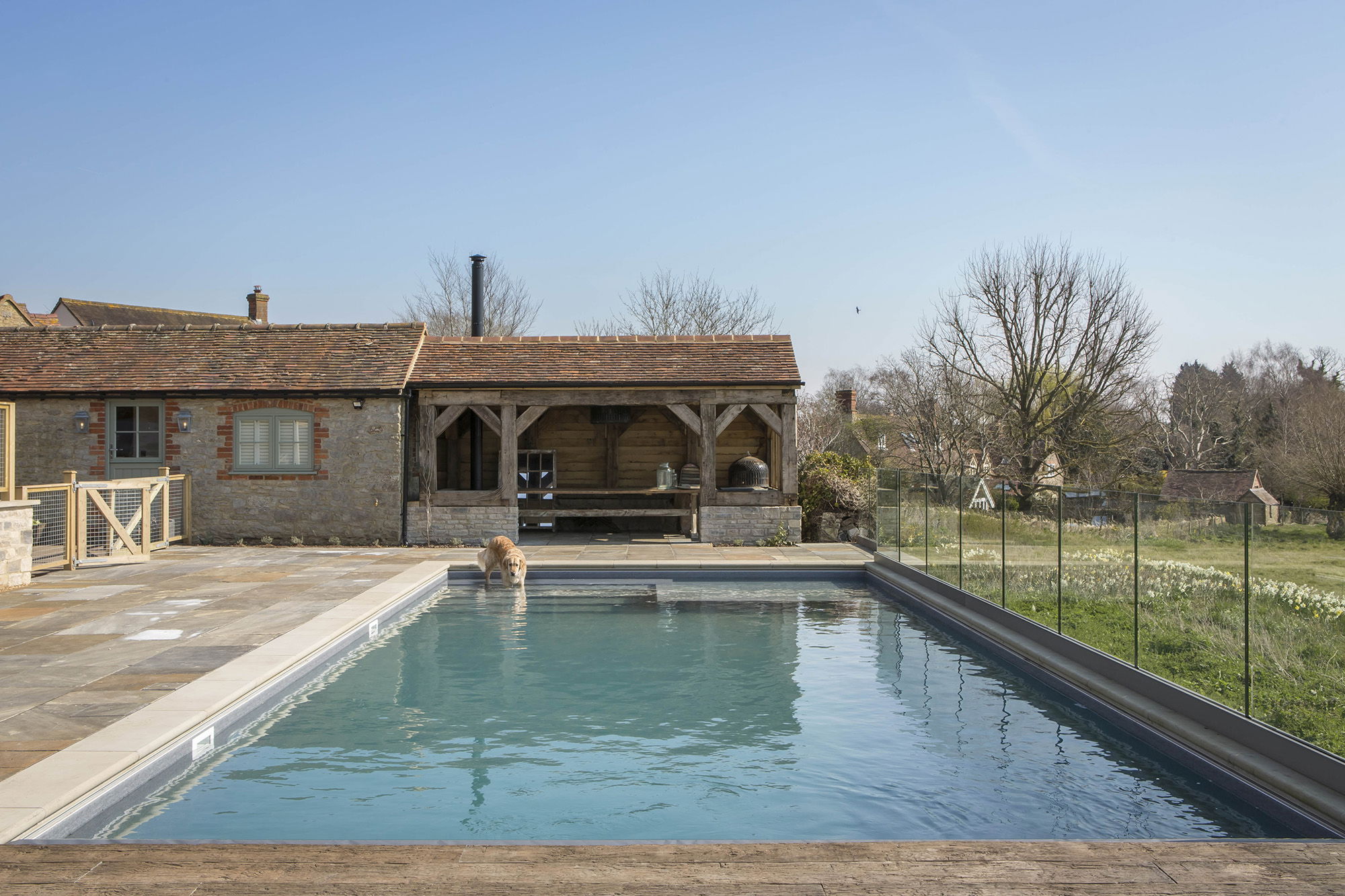
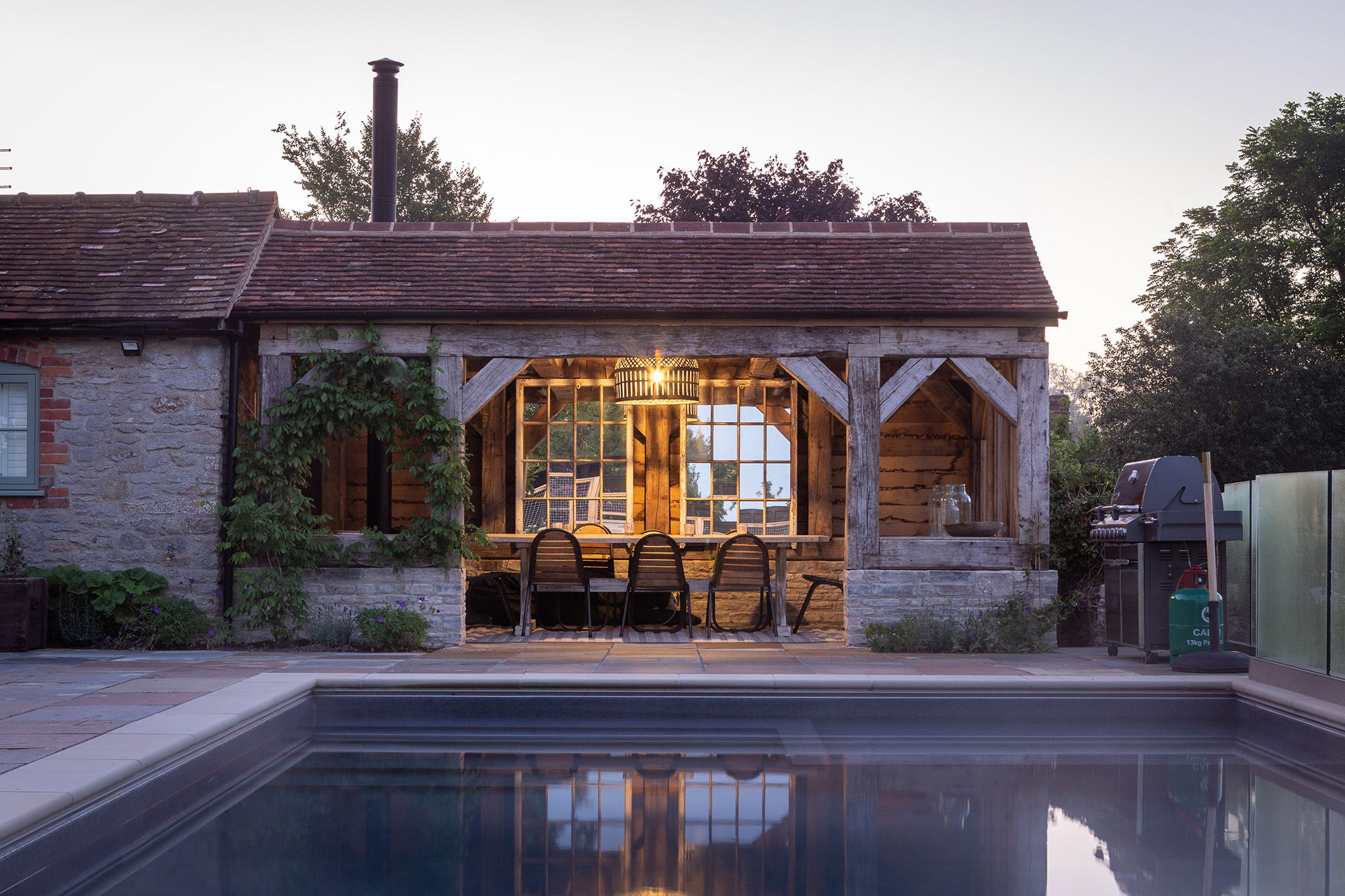

Annexes
We designed this studio annex to be a natural extension of the home but fully immersed in the garden to take advantage of the natural and tranquil aspect. We were asked to design a writer’s workspace that would also work as a separate guest annex with kitchenette, shower-room and storage space. See more.
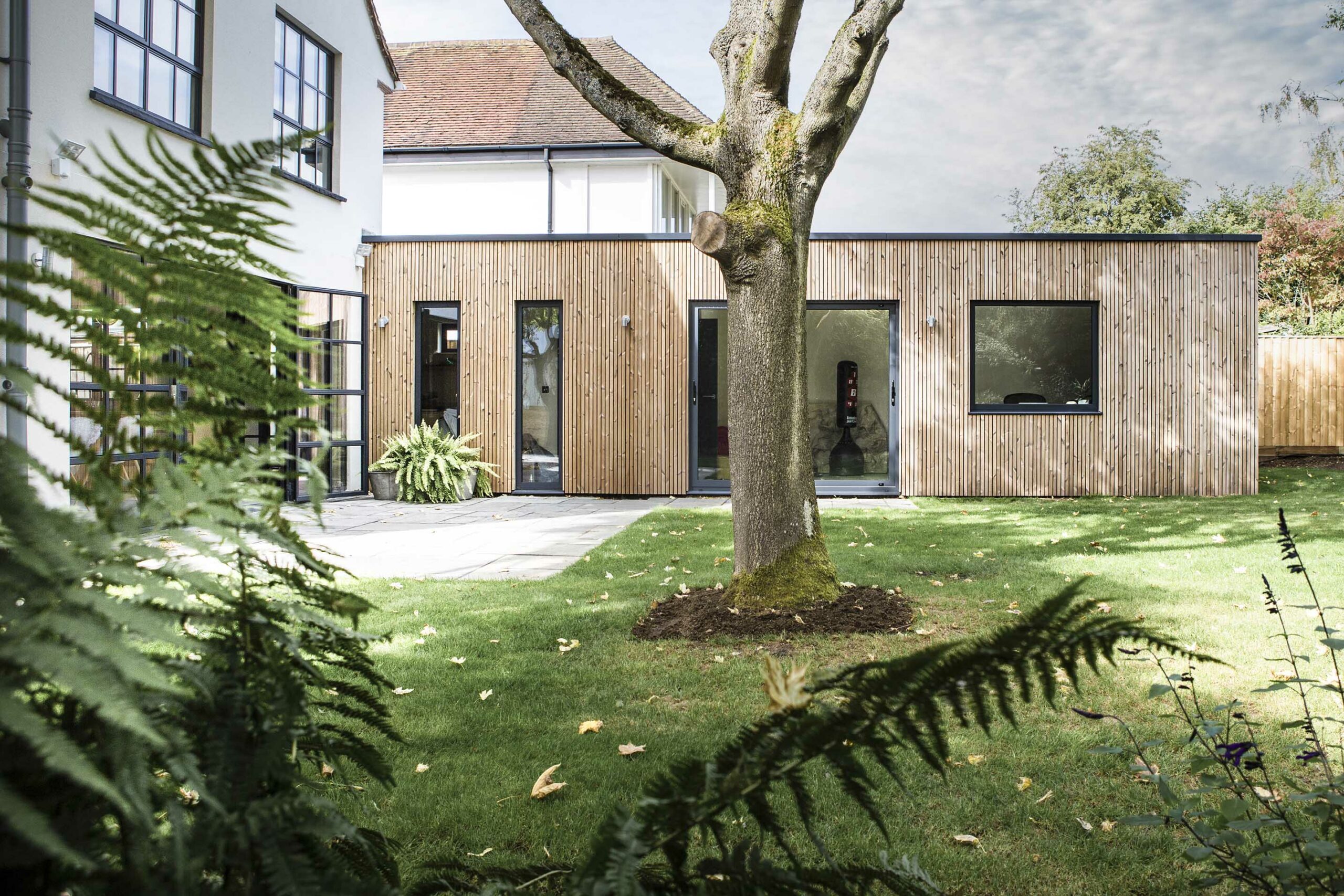
Garden Rooms
It makes sense to incorporate a beautiful view into a renovation. Here we designed a two-storey extension that opens up the rear of the house and maximises the views over the valley below. Externally, the two-storey extension is in keeping with the house. We added new French doors with Juliette balconies to the bedrooms and created a garden room extension with a contemporary feel that holds seating, games and office space that is another link from the garden through into the main living and kitchen areas. See more.
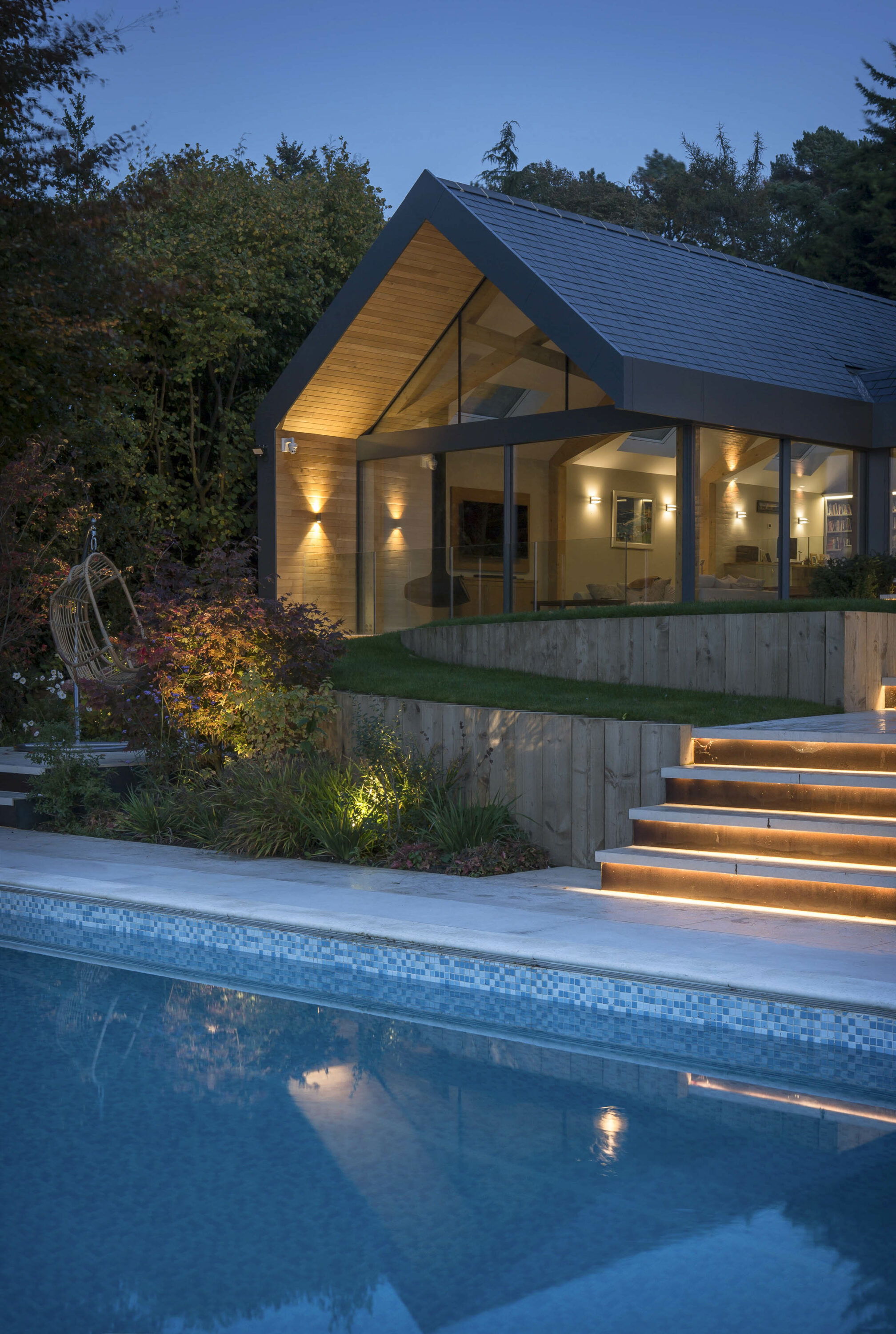

Contemporary Extensions
We love designing sympathetic restorations to older, period or listed properties with contemporary extensions to write bold new chapters in the buildings’ histories – a balance of renovation with innovation to open up and transform family living spaces. Here, the brief is to design a contrasting, contemporary new extension to create a glazed, large open plan kitchen with views across the stunning grounds. See more.
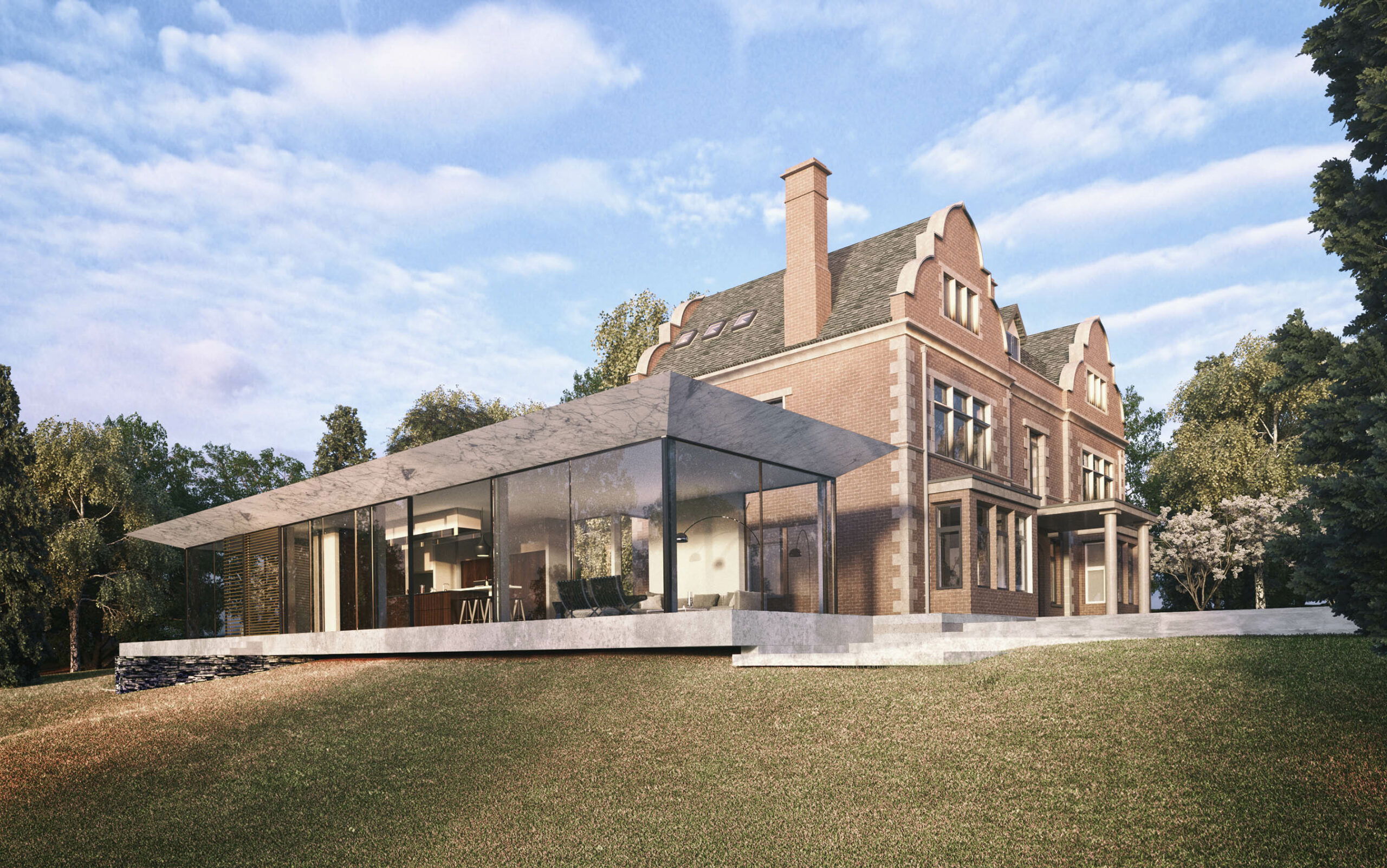
What’s next?
We provide Architecture, Interior Design and Landscape Design services throughout London, Surrey, Oxfordshire, Buckinghamshire, Berkshire and the Cotswolds. We’d love to help you plan your dream project. Find out more about how we work or get in touch for an initial conversation.
See more on designing luxury gym & spa rooms and garages.