The Design of a Luxury Garage with Glazed Gallery onto a Walled Garden & Entertaining Area.
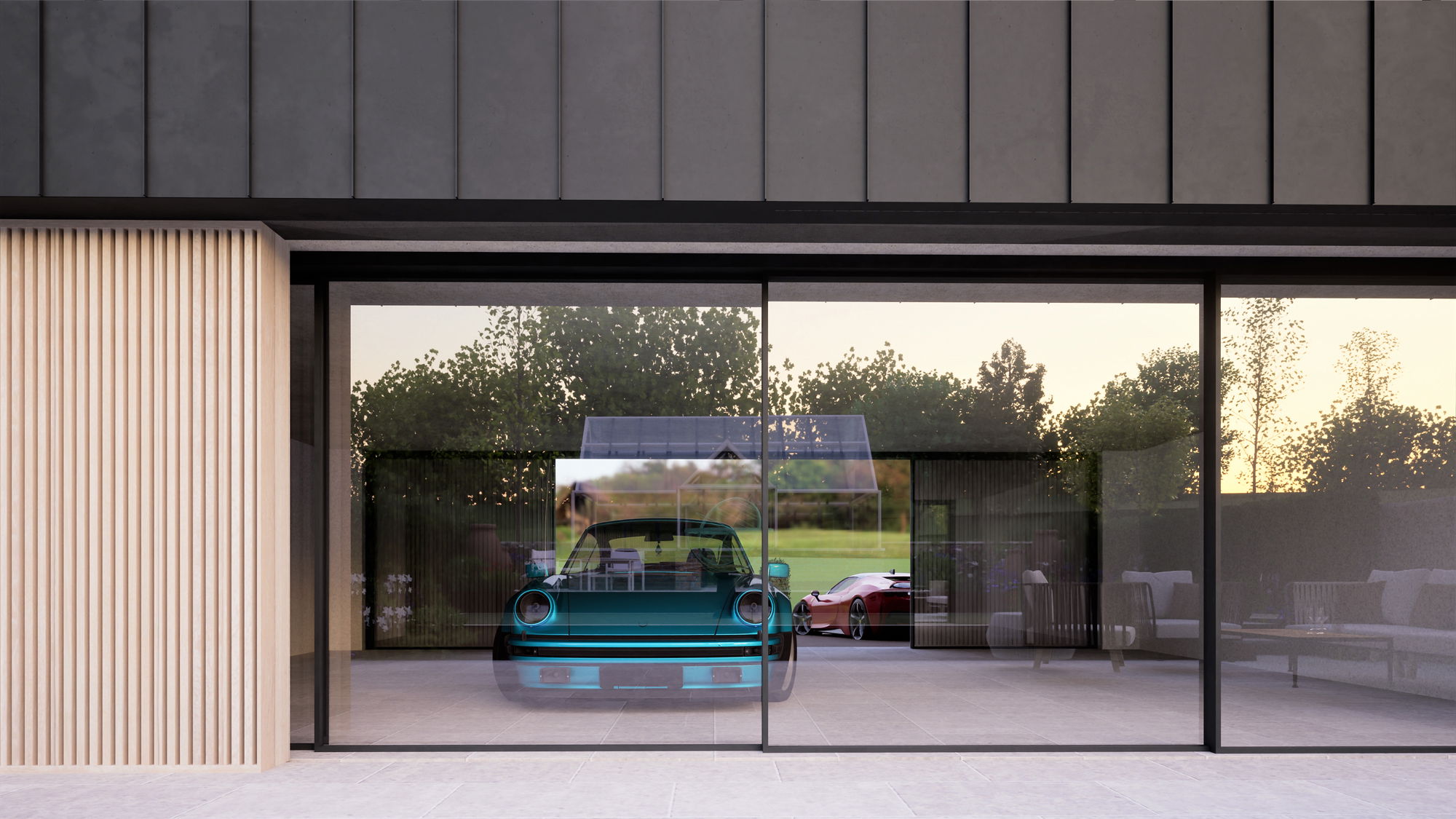
Designing together holistically, the HG Architecture and Landscape Design teams are creating a luxury garage and beautiful walled garden with outdoor kitchen.
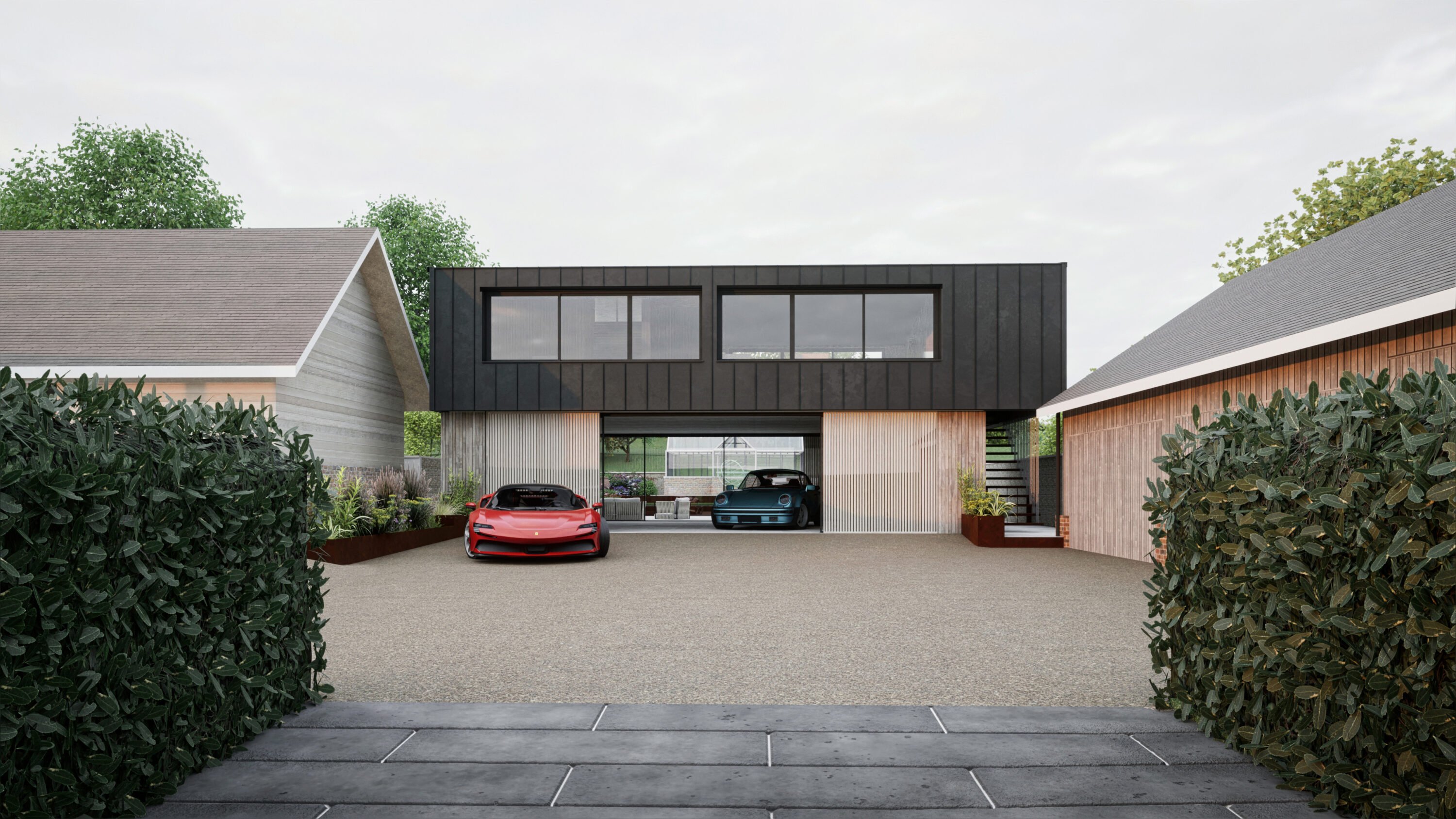
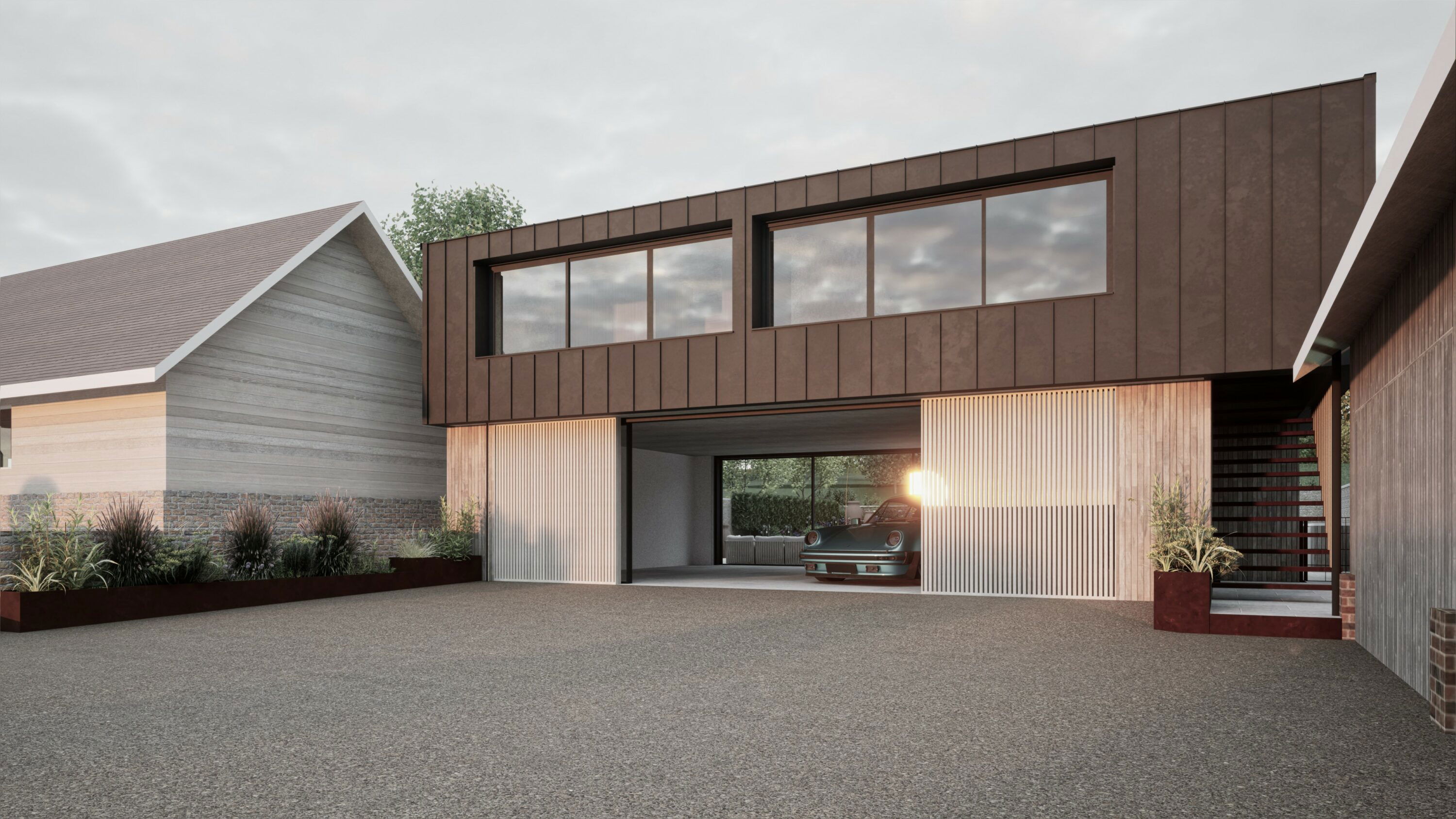
The project features a three-bay glazed car gallery located on the ground floor, with annex guest accommodation above, accessed through a stylised external staircase. The materiality and timber cladding of the garage blends with the other barn-style outbuildings on this country property yet in a contemporary, elegant style. Click on the short CGI film below.
As Matt Picot, our Senior Architectural Technologist on the project explains: “Glazing on both sides of the garage opens to allow a seamless connection from the entrance courtyard, through the garage and flowing out to the garden patio, seating and outdoor kitchen. A limestone floor, a luxuriously polished wall plaster finish and an exposed concrete ceiling will give a contrasting, slightly industrial feel to the space.”
He goes on: “Flexes of Corten on the steps up to the guest and office suite above are picked up across our garden landscape design. English Oak timber is used for the outside cladding, which works well with the gun-metal glazing frames. Overall the result is a luxury garage that both mirrors the local area’s agricultural buildings whilst being a striking and contemporary structure in its own right.”
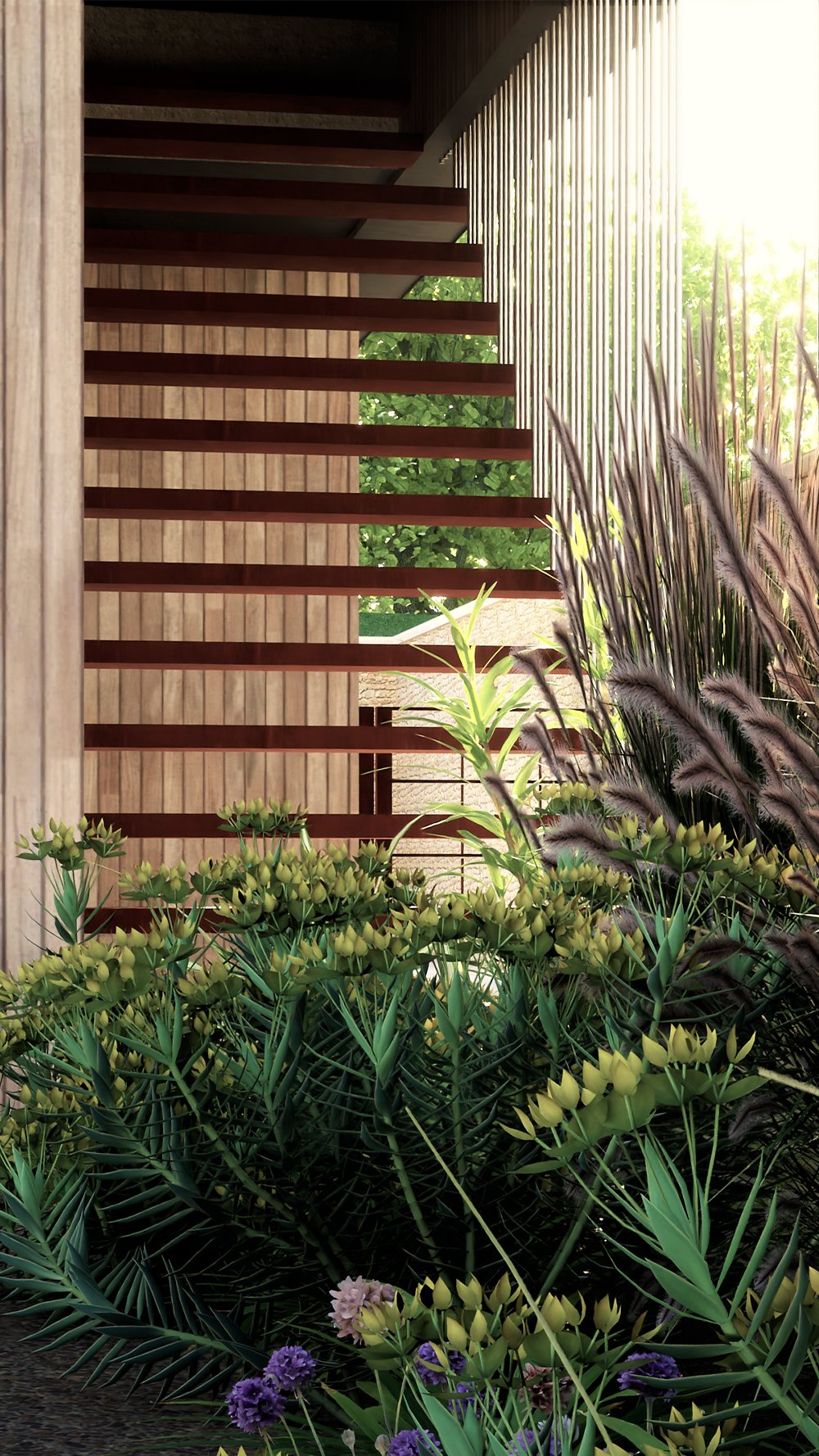
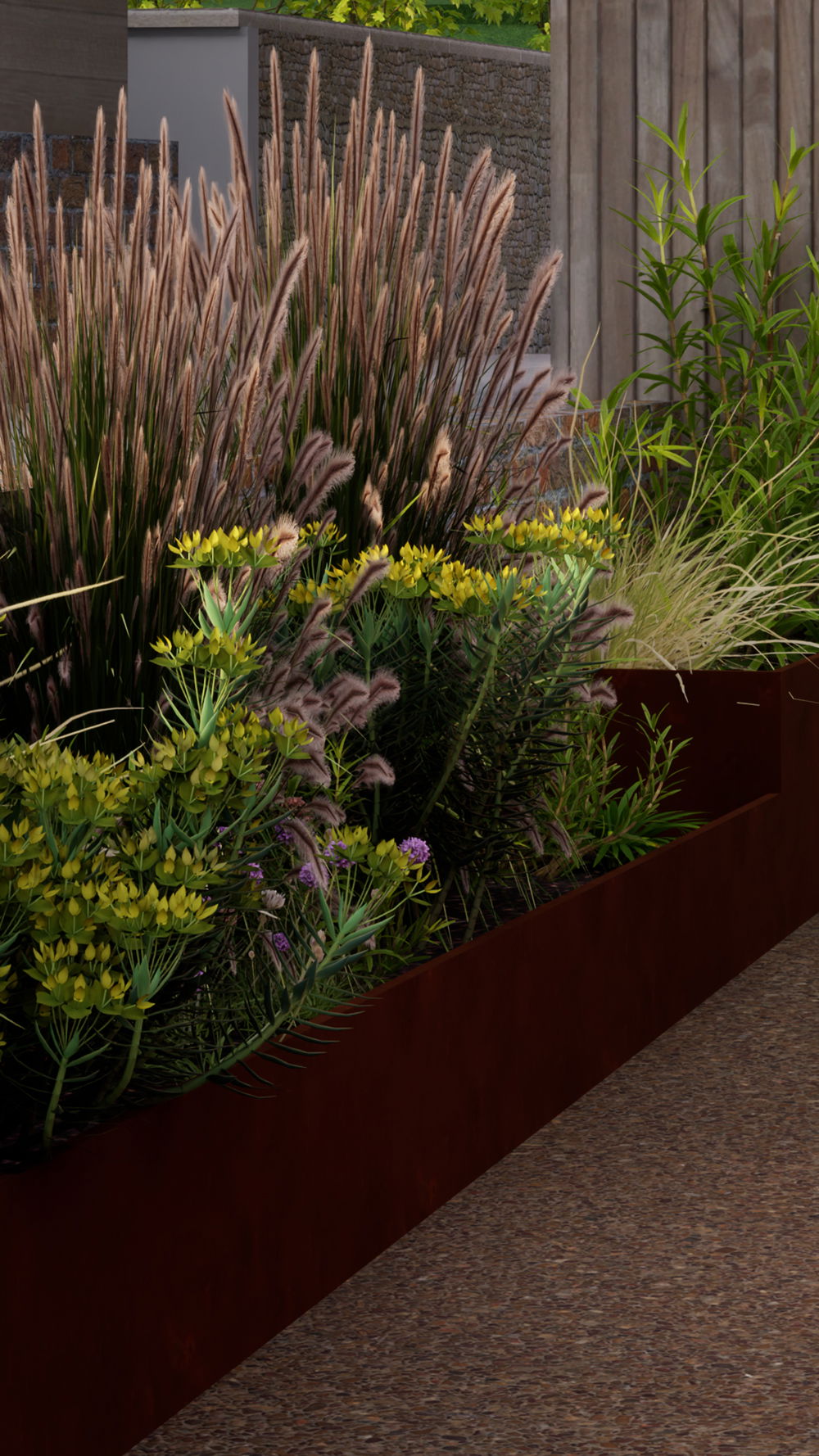
Matt continues: “When designing a truly luxe garage, we first consider its location and how our clients want to use the space and showcase their cars. Full height glazing creates a gallery feel and opens up to maximise the indoor-outdoor connection. We use quality materials and very high-end finishes, which add to the luxury vibe without detracting from the cars or being overly flashy. For a clean, minimalist finish, we bury all services in the design so that nothing is exposed apart from light-touch lighting tracks.”
The annex on the upper floor is designed into a modern open-plan aesthetic. The entrance leads on to the living space and bijou kitchen, where the units create a spatial division from the bed, study and adjoining bathroom. The large full height windows will offer views both to the western and eastern landscape, allowing for natural light to flood the space and creating a welcoming and beautiful guest accommodation for friends and family.

The HG Landscape Design team have designed a contemporary walled garden using paddle stone to define the space. The design features layers of soft planting in the surrounding beds to provide colour, form and texture throughout the seasons. Pleached trees either side of the garden give a sense of structure and height that frame a Victorian style greenhouse to the rear.
A bespoke Corten steel water feature creates a striking hallmark within the garden, using strong architectural lines to draw your eye outside and provides a sense of fun as you step over the rill to access a lush green lawn. The soothing sound of water along with light glistening off the moving surface brings a whole new dimension to the garden, enhancing your sensory experience whilst outside, bringing you closer to nature.
Standing pride of place in the centre of the garden, a David Harbour Armillary Sphere sun dial will create the perfect focal point when viewed from the main building and outside in the garden.
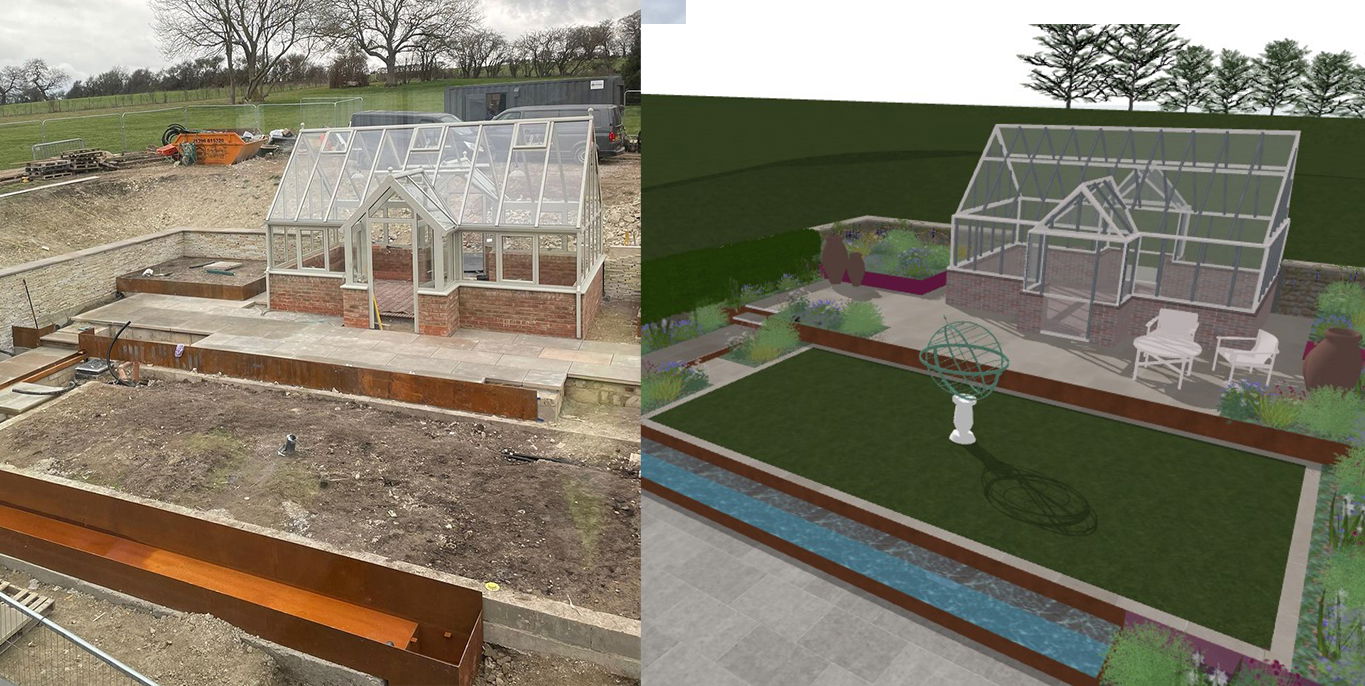
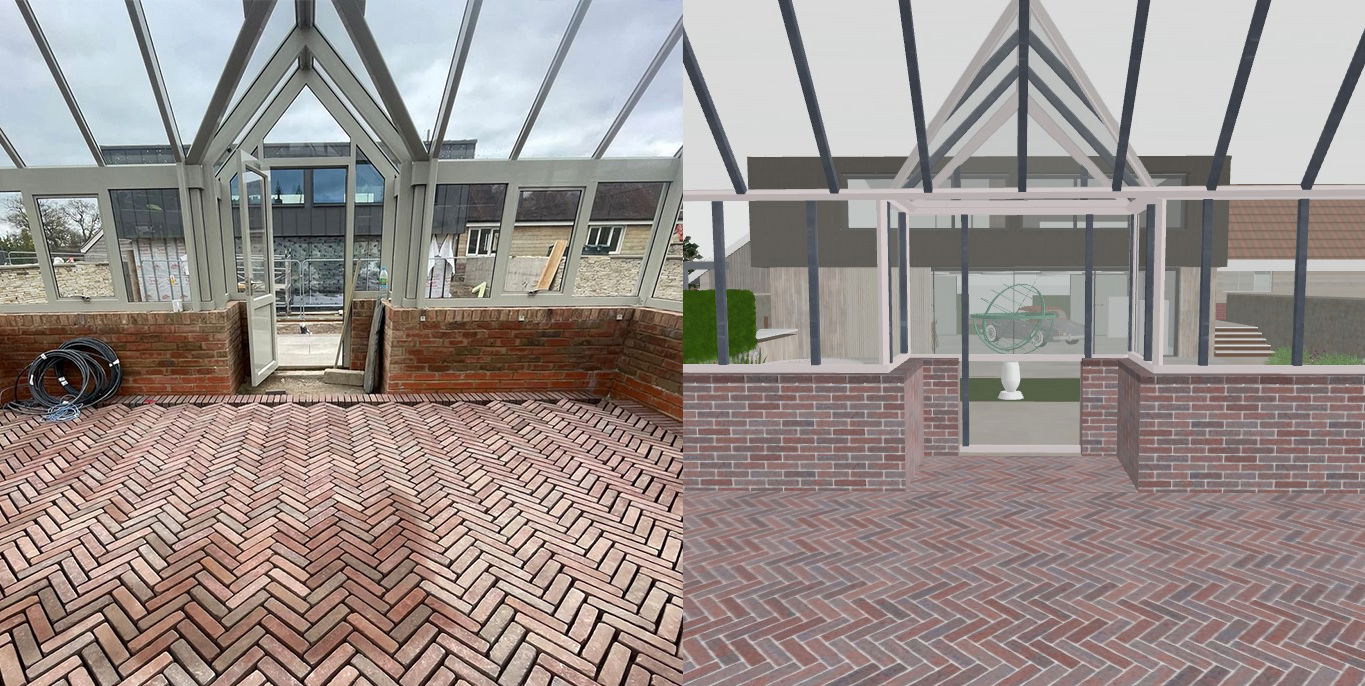
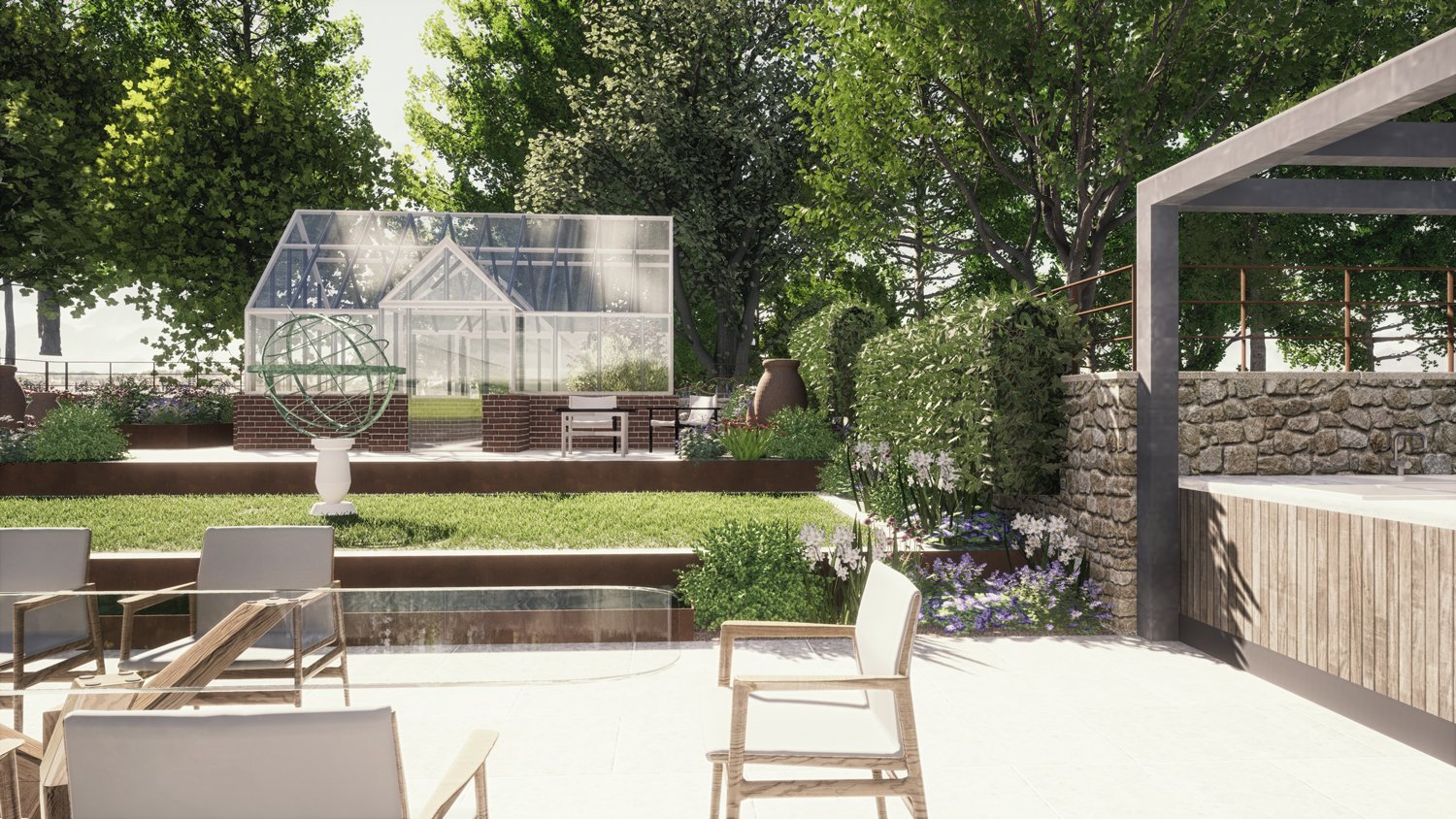
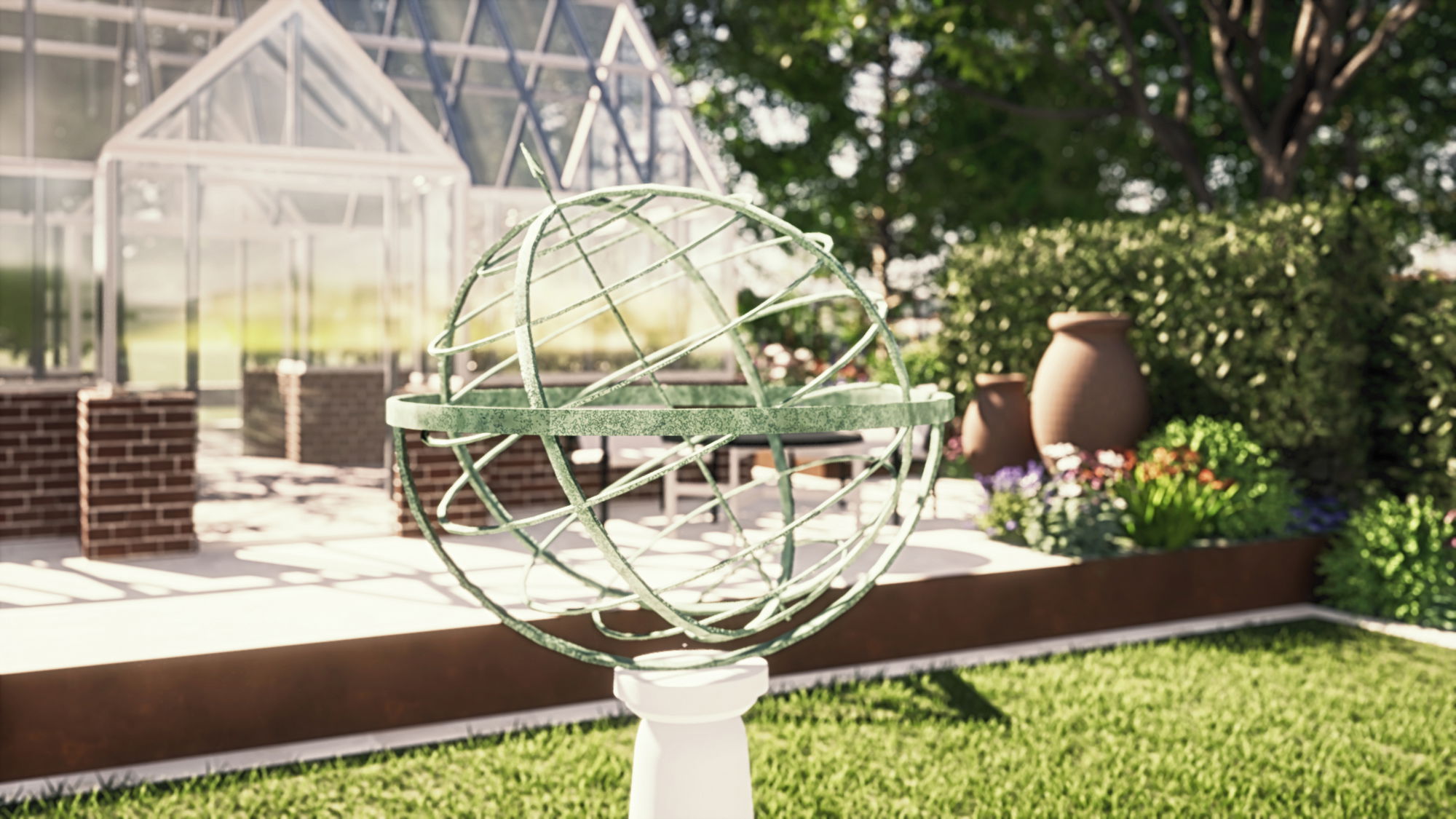
What’s Next?
Follow us on our Landscapes Instagram page to see more of our projects.
Whether you’re looking to transform your outdoor space or design an imaginative new build home or extension that links seamlessly to the surrounding grounds, we can work with you to create a space that is unique to your property and lifestyle.
As a Studio of architects, interior designers & landscape designers, we bring award-winning projects to life while taking a seamless and holistic approach to each design.