The Renovation of Beech Hall Farm, Featured in The Sunday Times.
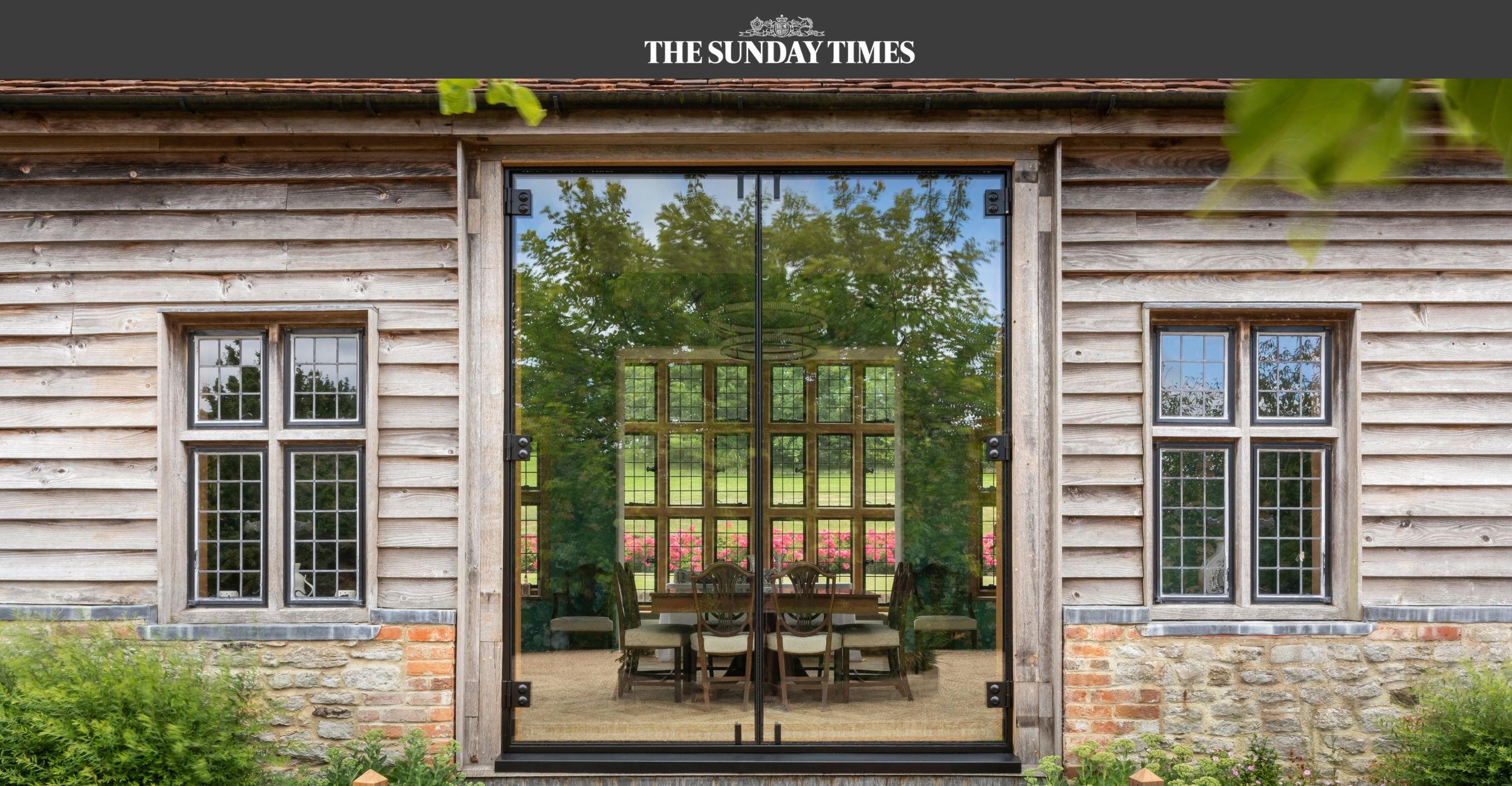
Beech Hall Farm, a historic Grade II Oxfordshire farmhouse and barn, has undergone a sympathetic yet bold renovation celebrating light and connectivity
Our client, screenwriter and author, Mimi Hare, spoke to Katrina Burroughs, Interior Editor at The Sunday Times and Times, about the journey from her Notting Hill townhouse in London to her dream home in the Oxfordshire countryside, and her experiences of its renovation. Read the full newspaper article here.
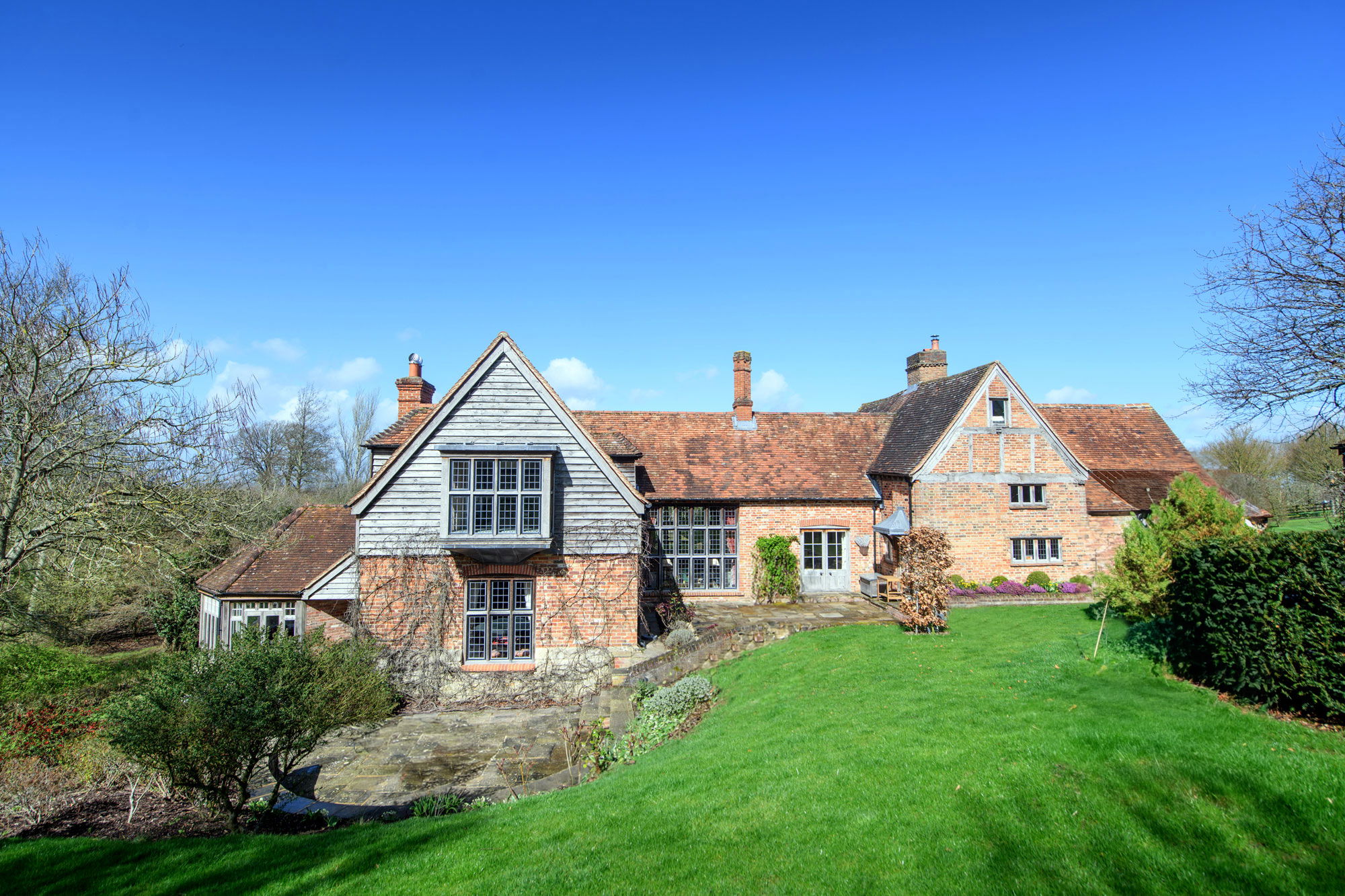

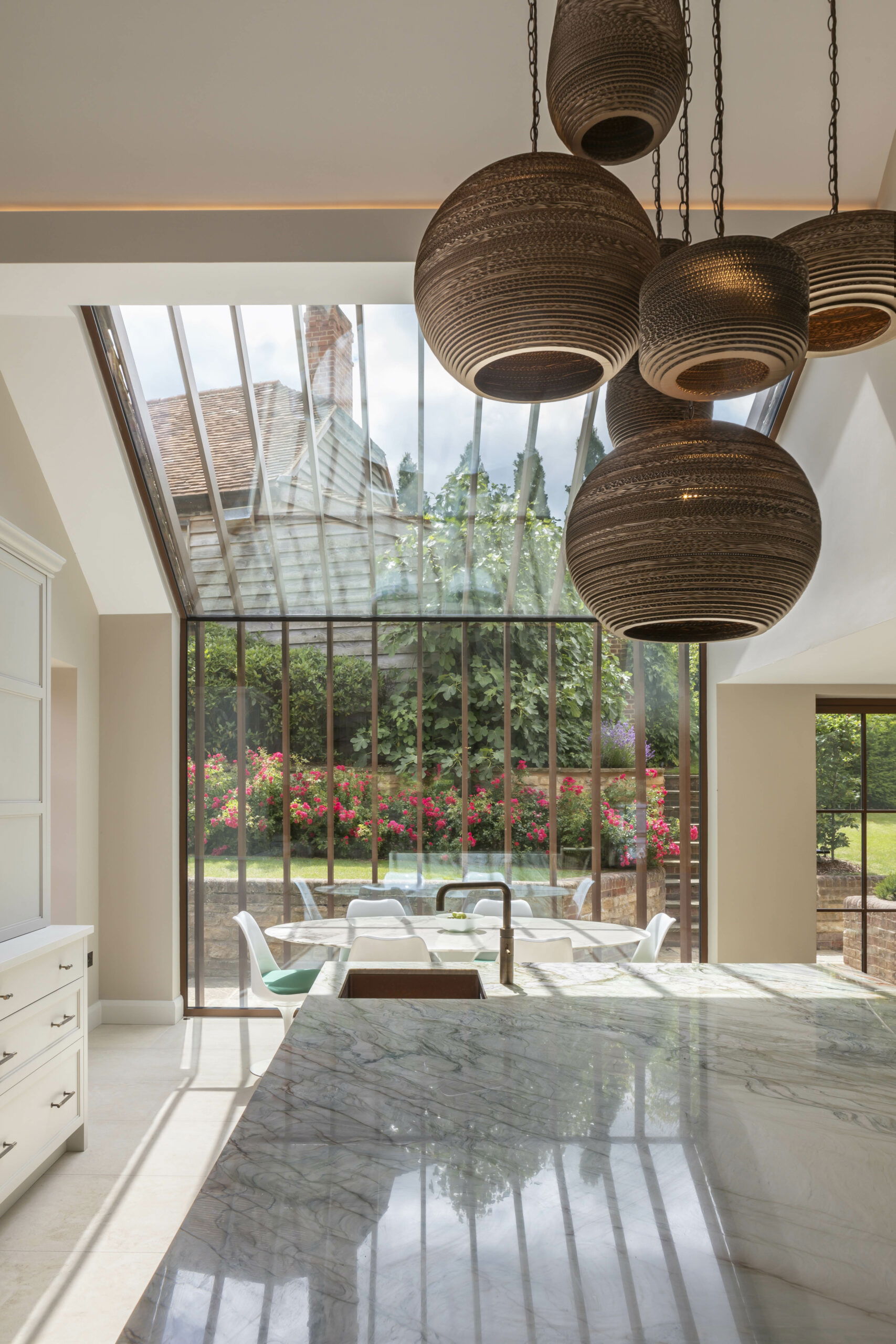
Finding the Property
Beech Hall Farm is situated on the edges of a picturesque village in North Oxfordshire, in its own extended gardens and 25 acres, surrounded by rolling countryside. As a late 16th to 17th Century Tudor farmhouse, it had been extended and added to over the years, including a traditional barn building, built adjacent to the farmhouse, which had been converted into additional living accommodation.
As Mimi recounts to Katrina, finding the property began in rather inauspicious circumstances; an unfortunate accident with her daughter’s scooter on the way home from school ended with a shattered knee, and housebound in her basement kitchen for several weeks, she started “property surfing to find a rural escape…to find a light-filled country home became an obsession.”
As soon as she drove up the sweeping driveway with her husband and 3 children, she felt they had found something special, and the certainty was cemented as they walked through the rooms and gardens. They put in an offer, sold their London home, and moved into the Tudor farmhouse in 2015.
‘When we went to see it, we looked at each other and said wow, there’s something about this place. The whole energy felt like a happy, family home.’
Mimi Hare, owner of Beech Hall Farm
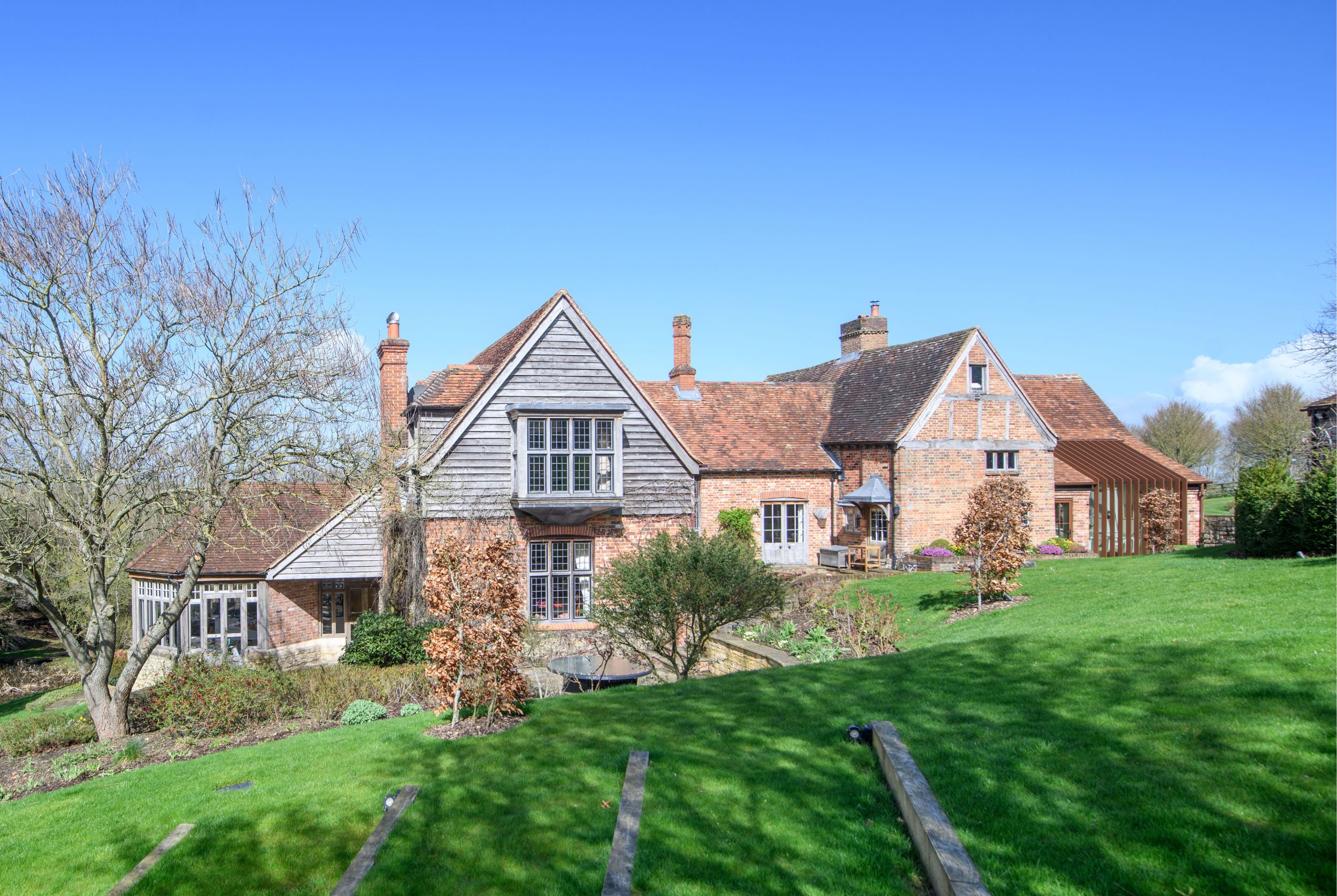
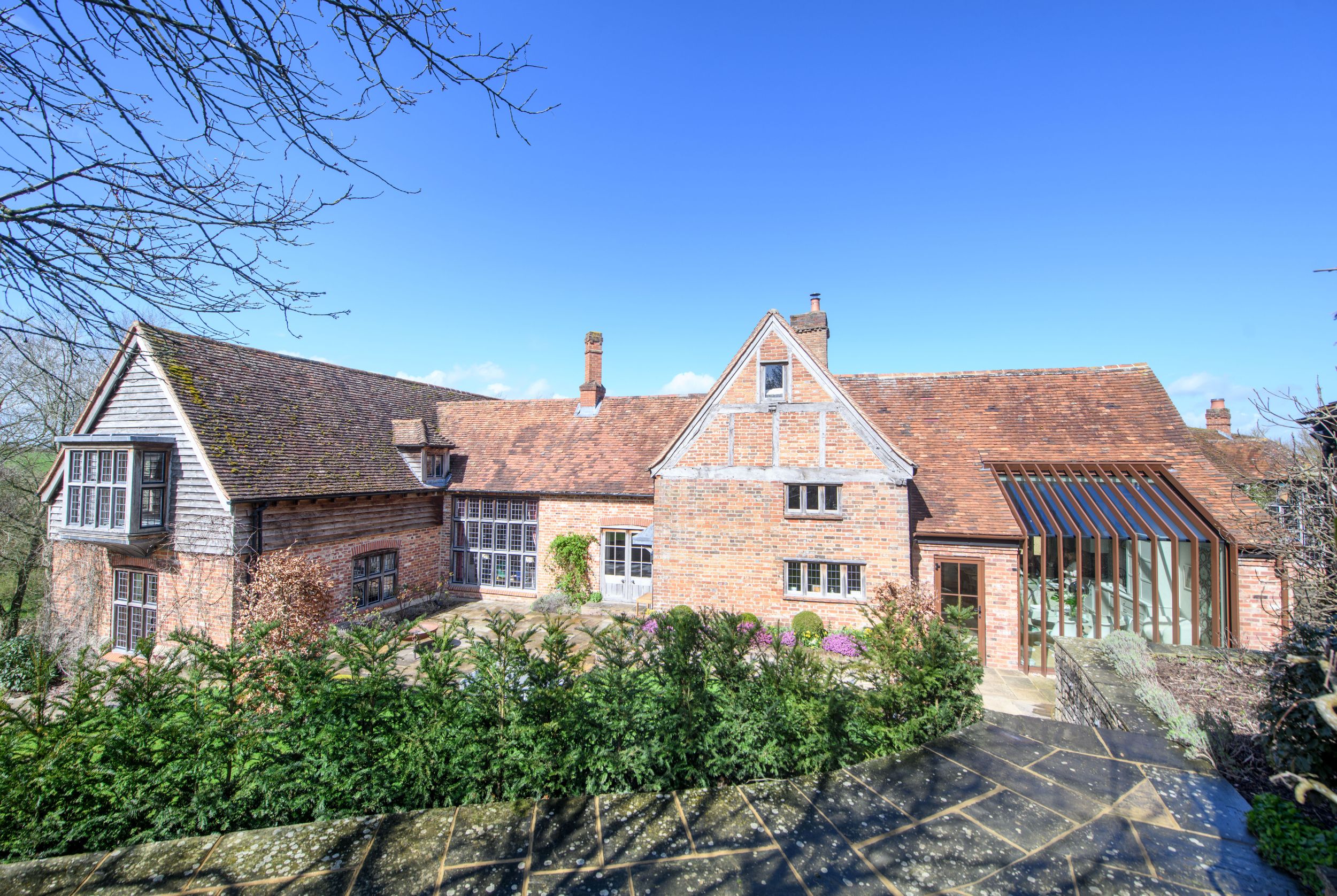
The Design Vision
Over the centuries Beech Hall Farm had been extended and added to by each generation. Most recently a barn next to the farmhouse had been converted into additional living accommodation, affording six bedrooms in the main house and two more in the barn.
Mimi was keen to renovate the whole house, bringing light and connection across the flow of rooms. In particular, the kitchen was dark, with low ceilings, and as a family they wanted a light and liveable space, large enough to seat 10 around a table, as well as a wide kitchen island.
The family also wanted the themes of light and space to continue into the adjacent barn, to be transformed into a contemporary, multi-functional hub for family living, socialising and entertaining.


The Planning Proccess
Because of the historical additions to the main house, any significant extension would have been rejected by the planners. Given its listed status, the renovation needed to be sympathetic to the existing fabric of the building, with all features of historic importance retained and the character and setting of the building enhanced, but preserved intact.
As the architects, we needed to work collaboratively alongside the planner and conservation officer in order to gain planning approval. We created a ‘digital twin of the buildings’ – a fancy way of saying we worked in 3D. Through the planning phase, this allowed us to visually demonstrate our preferred solutions and show why. The structural design was complex, but again was facilitated successfully by working in 3D.
‘We submitted the designs for ‘pre-app’ comments – this is where we show various design routes during the planning phase and the planners give an indication of whether they will approve or not, giving specific feedback. This proved invaluable to gaining planning.’
Laira Piccinato, HollandGreen architect
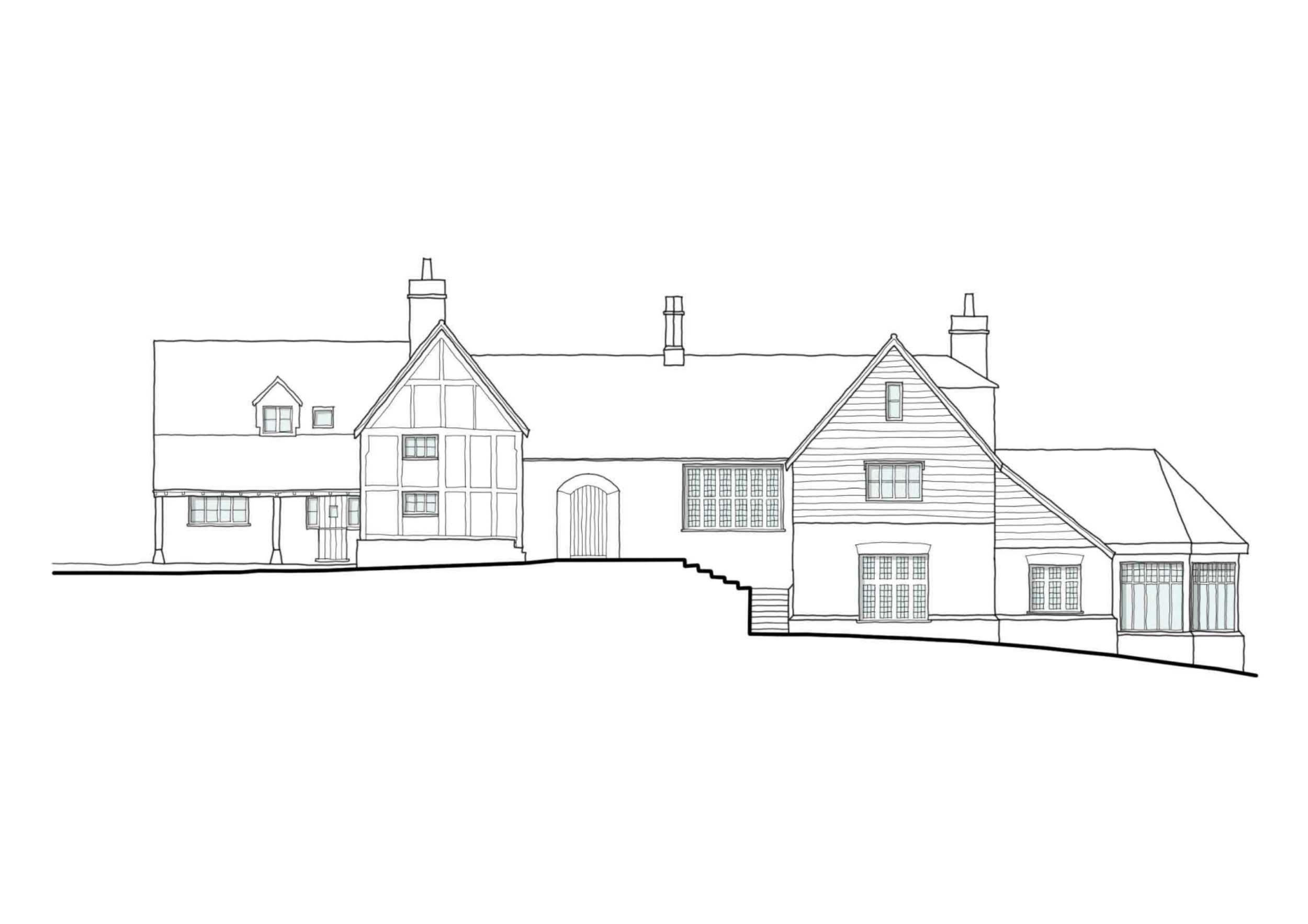
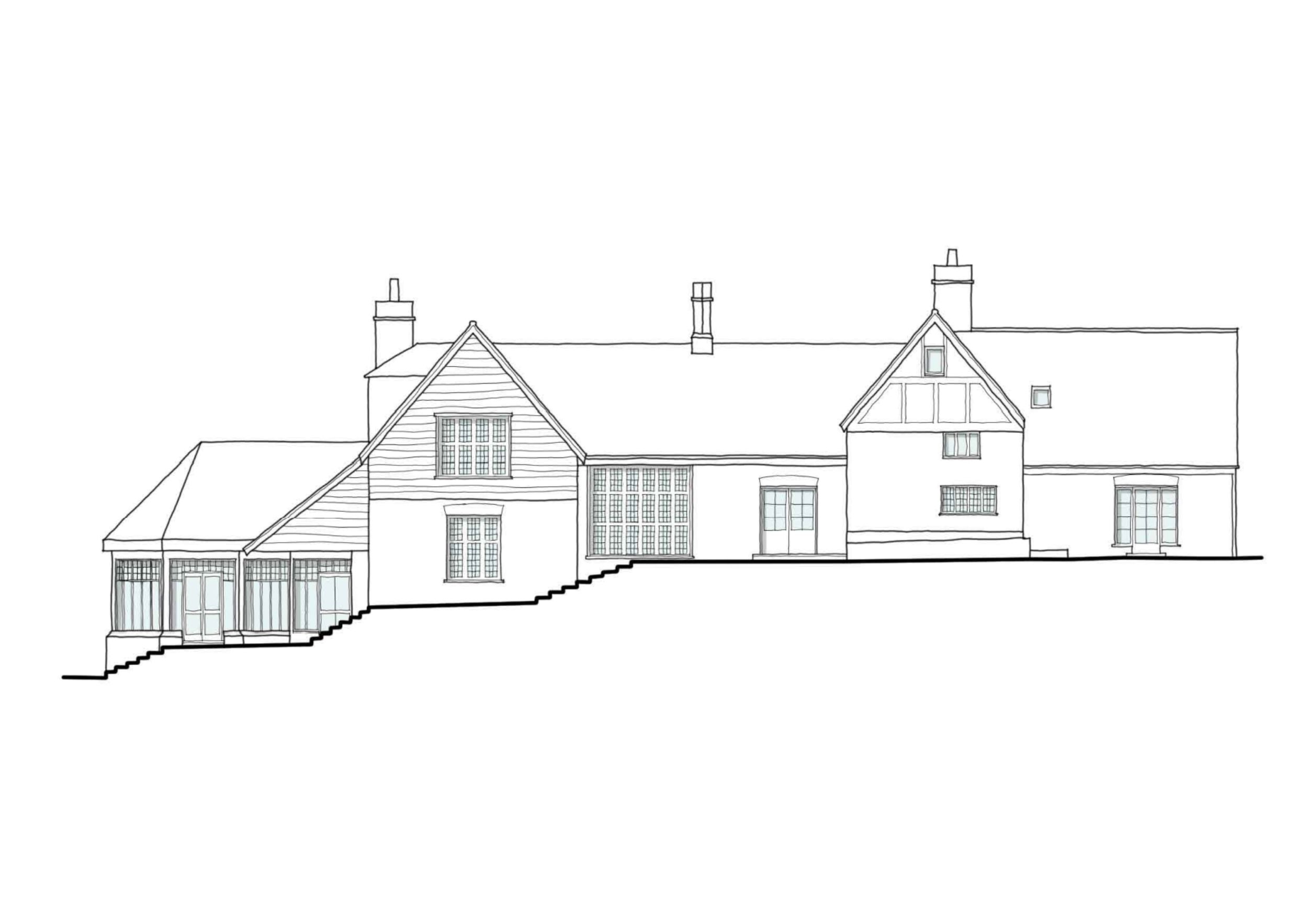
The Architectural Design.
The kitchen has been transformed by a relatively modest 7m2 extension, with the ceiling vaulted into the small bedroom space above (this bedroom was moved) – creating a wonderfully light, double-height room. Glazing covers the new extension elevation and up into half of the pitched roof, with Corten fins providing an elegant architectural statement to emphasise the height of the room and provide solar shading in the day. These rustic fins blend well with the original brick whilst still a pleasing contemporary intervention, based on similar concept design to John Pawson’s Sackler Bridge in Kew Gardens, and Coventry Cathedral. Reclaimed bricks and oak were carefully sourced to integrate with the existing house.

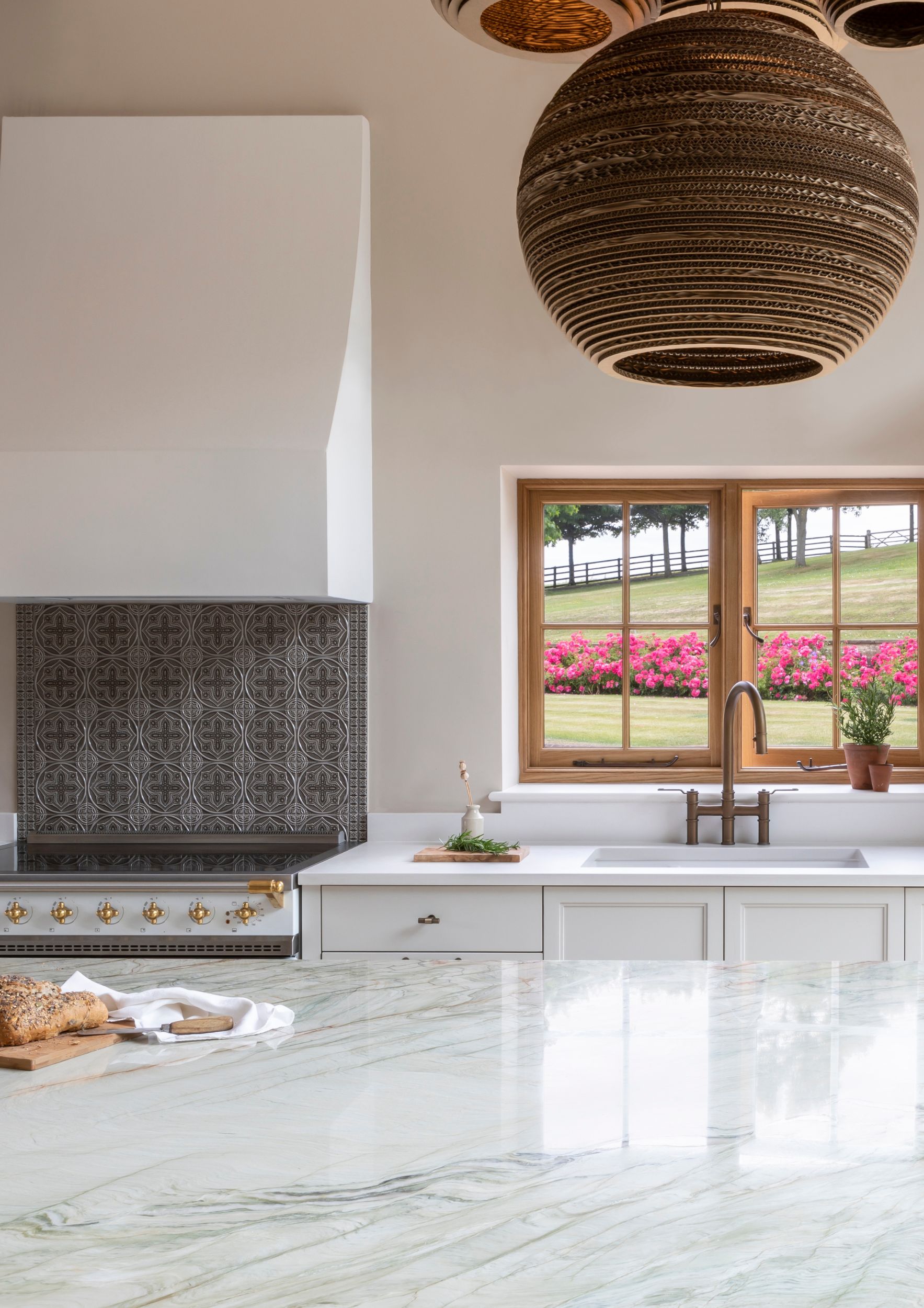
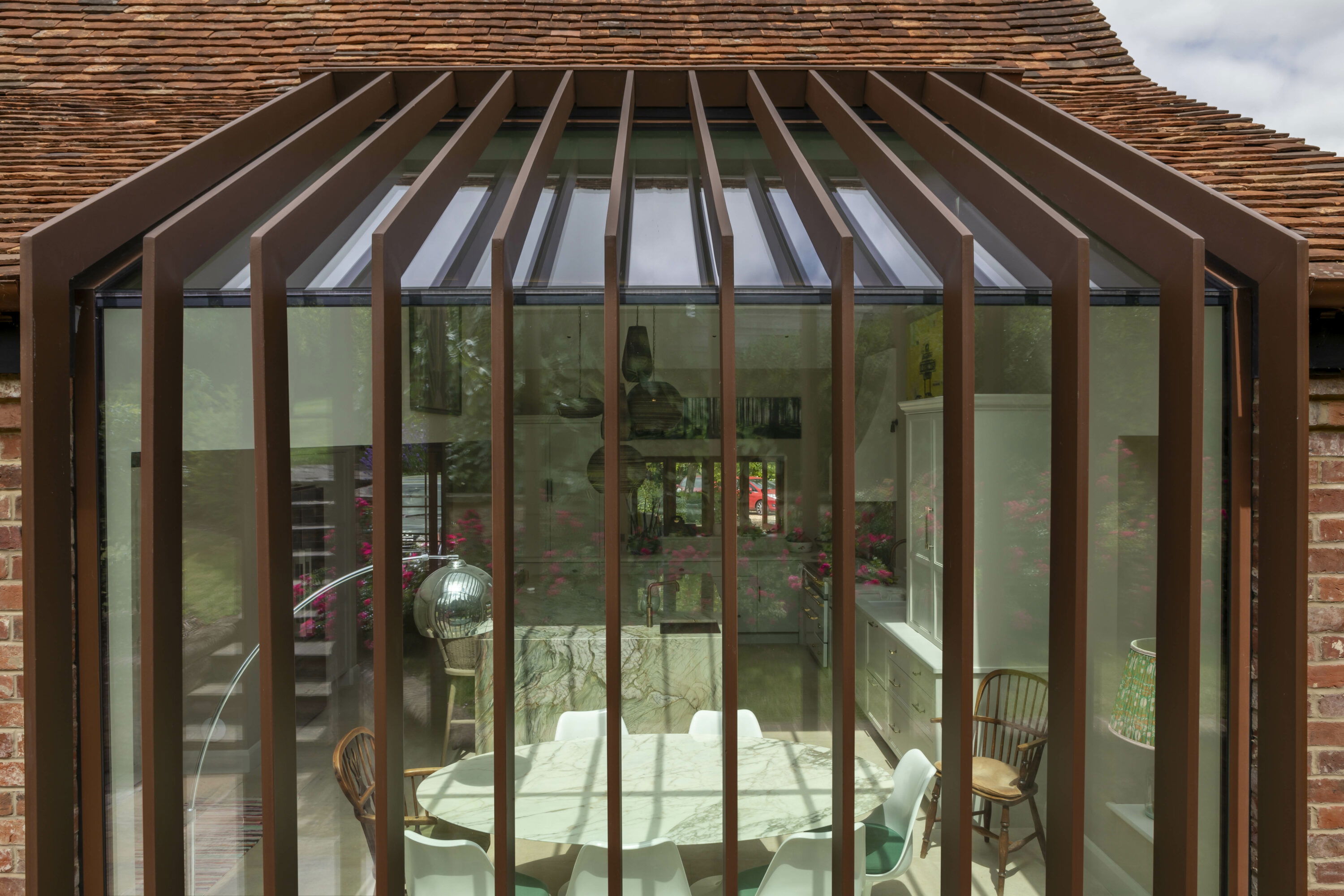
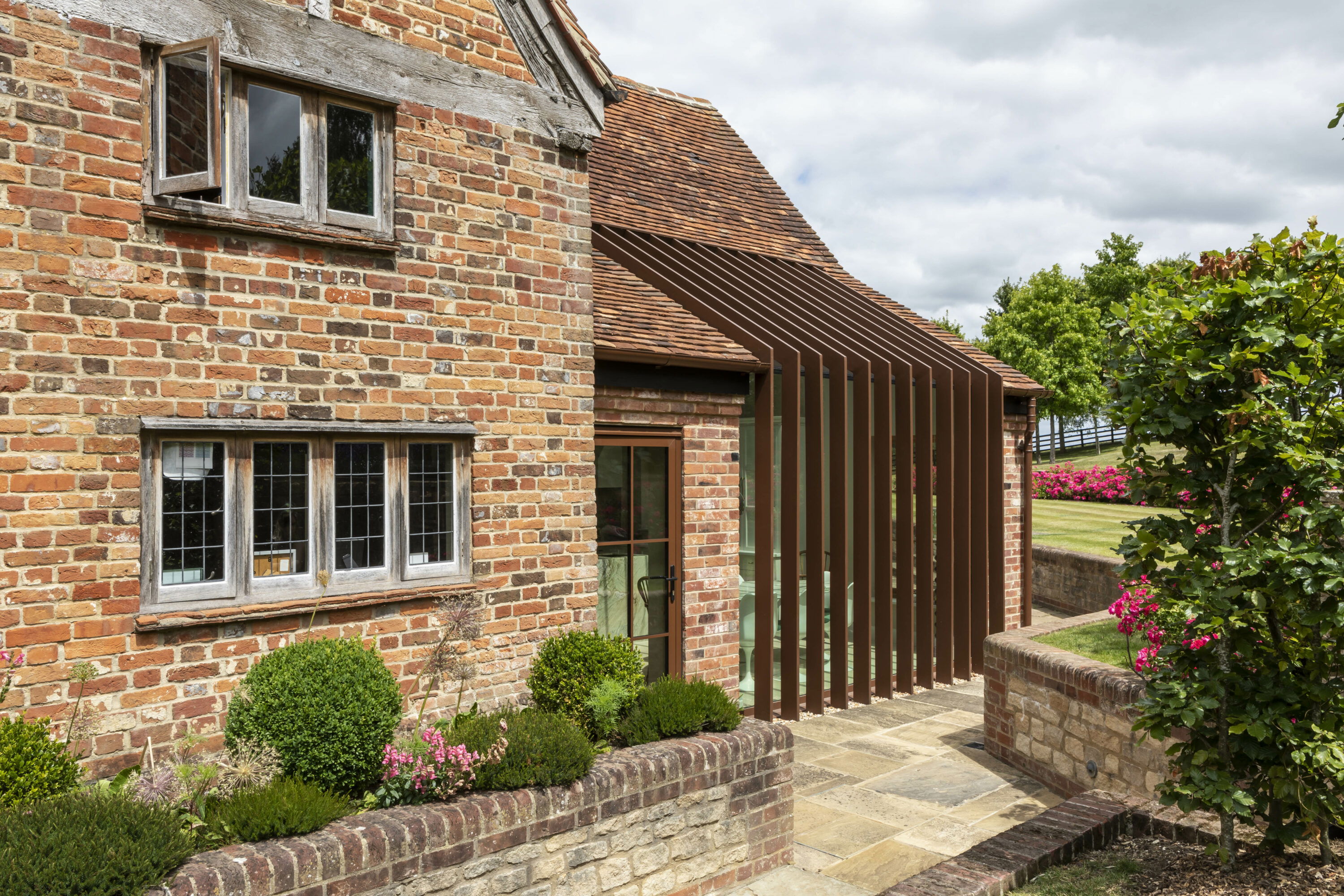
In the Barn, the ceilings were again vaulted and the ground floor spaces reconfigured for entertaining, with guest accommodation above. New lightweight glazing to the existing oak barn doors now provide masses of light and connection to the courtyard, and are able to be opened up in summer when hosting social gatherings.


Mimi’s initial intention was to link the main home with the barn via a discrete glass corridor. However, now that her family is older, she is glad that the two buildings remain separate. In the barn, alongside the stunningly elegant double-heighted adult dining room, there is lots of space for teenagers. As she told Katrina Burroughs in the feature in The Sunday Times, “It’s better not having it connected. My children use the barn as a party house. It works brilliantly. We have the games room and the big TV and Xbox over there. They can cook over there and I can shut the door and leave the mess – and just send them in with their mops in the morning!”



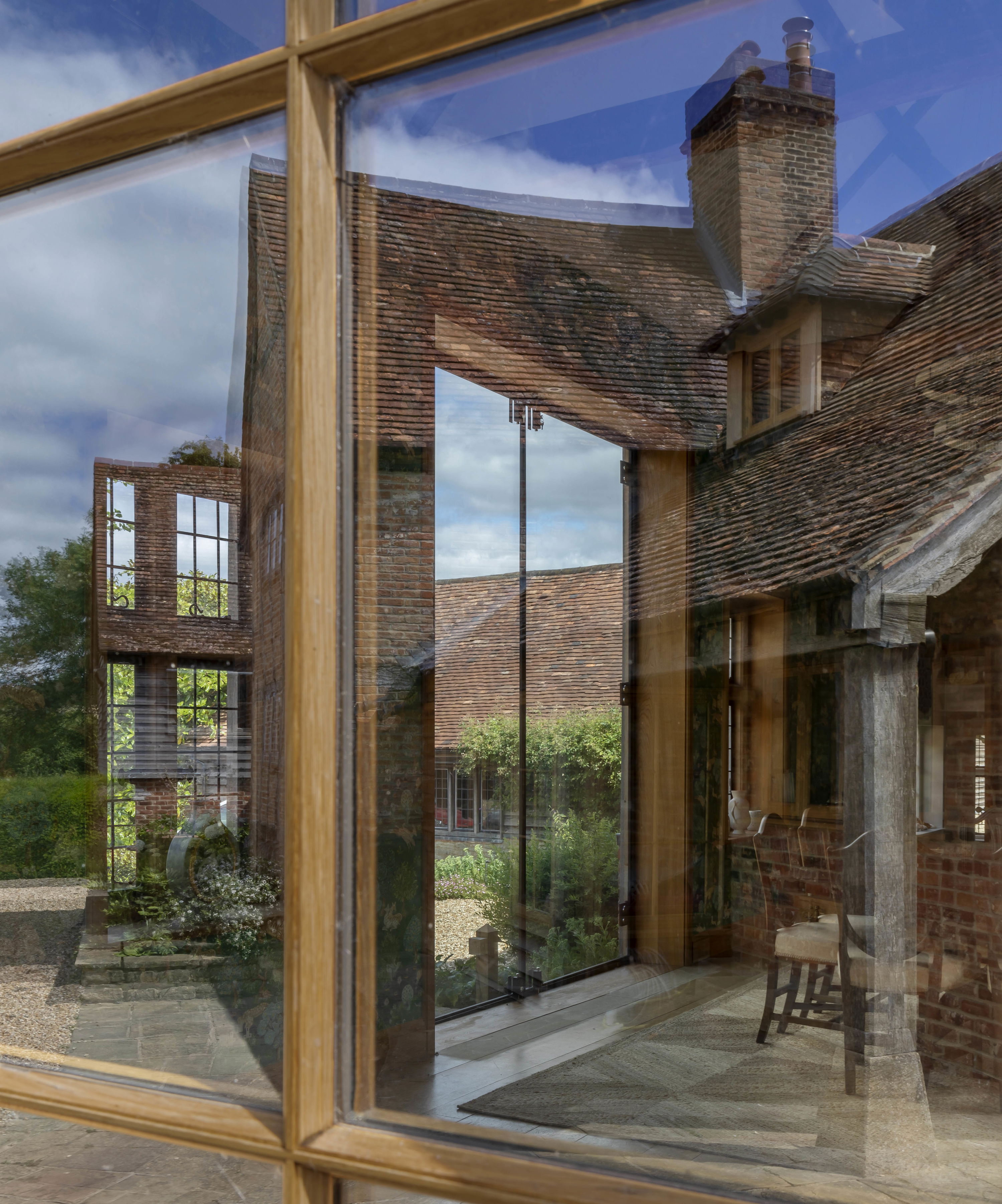
Across the whole property, Mimi’s interior design style has created a refined but comfortable elegance, with stunning fabrics and finishes and bold colours and patterns to the wallpapers and art.
Although a listed building, the design renovation has been able to increase the property’s sustainability credentials, with PV panels on the adjacent barn roof and the installation of electric car charging points.
We thank our fantastic clients for allowing us to be part of this transformational listed home renovation.
Craftsmanship and main contractor WG Carter
Photography by Adrian Sherratt / The Sunday Times / News Licensing and Lucy Walters
What’s next?
If you are looking to renovate a listed or heritage home, our architecture and interior design teams will oversee each stage of the design journey with a design that complements your needs, personal style and property character.
Our holistic Architectural, Interior Design and Landscape Design teams work on award-winning projects across the Cotswolds, London, Surrey, Oxfordshire, Buckinghamshire and Berkshire.
Find out more about our design services, or get in touch for an initial conversation.