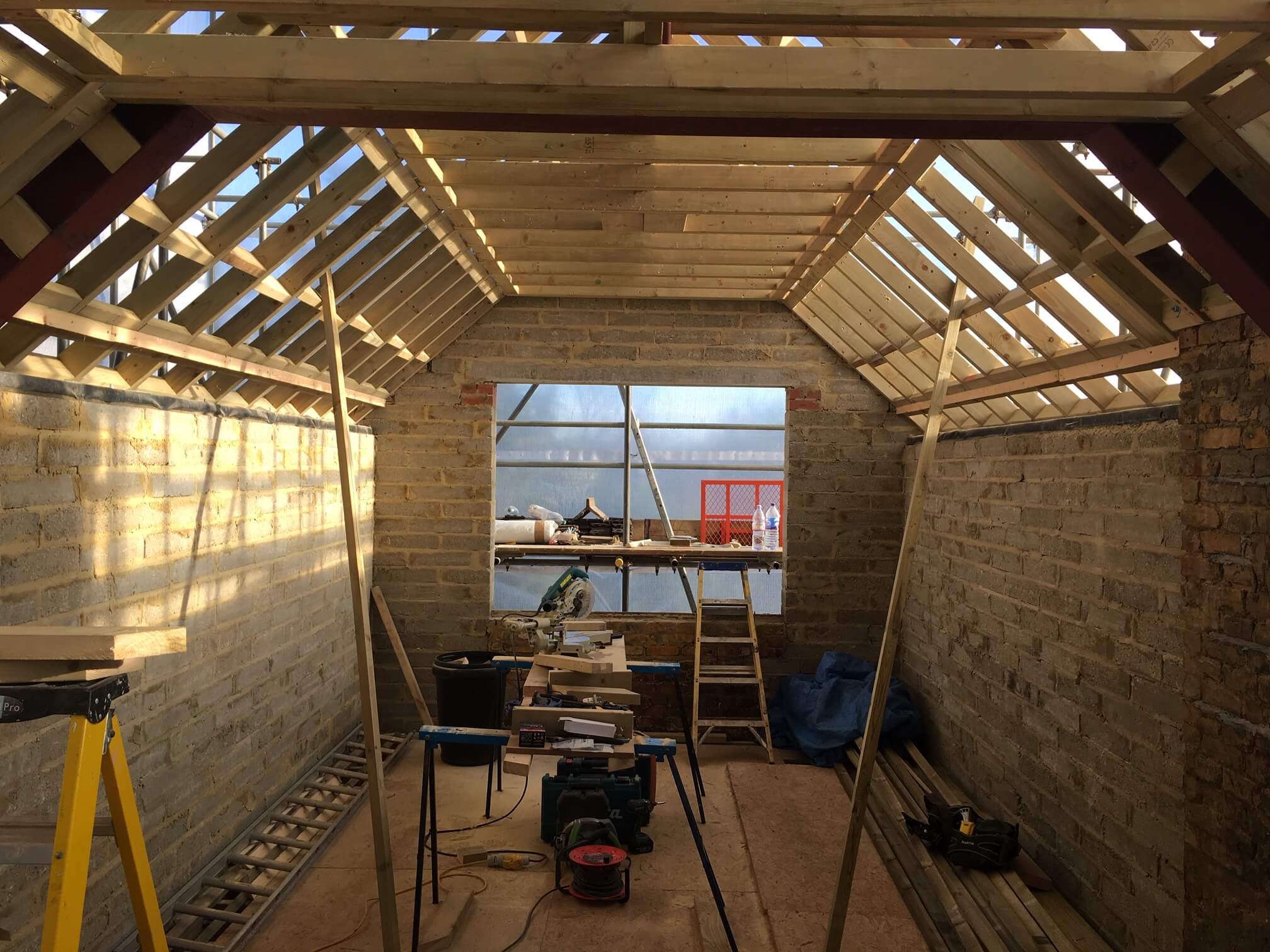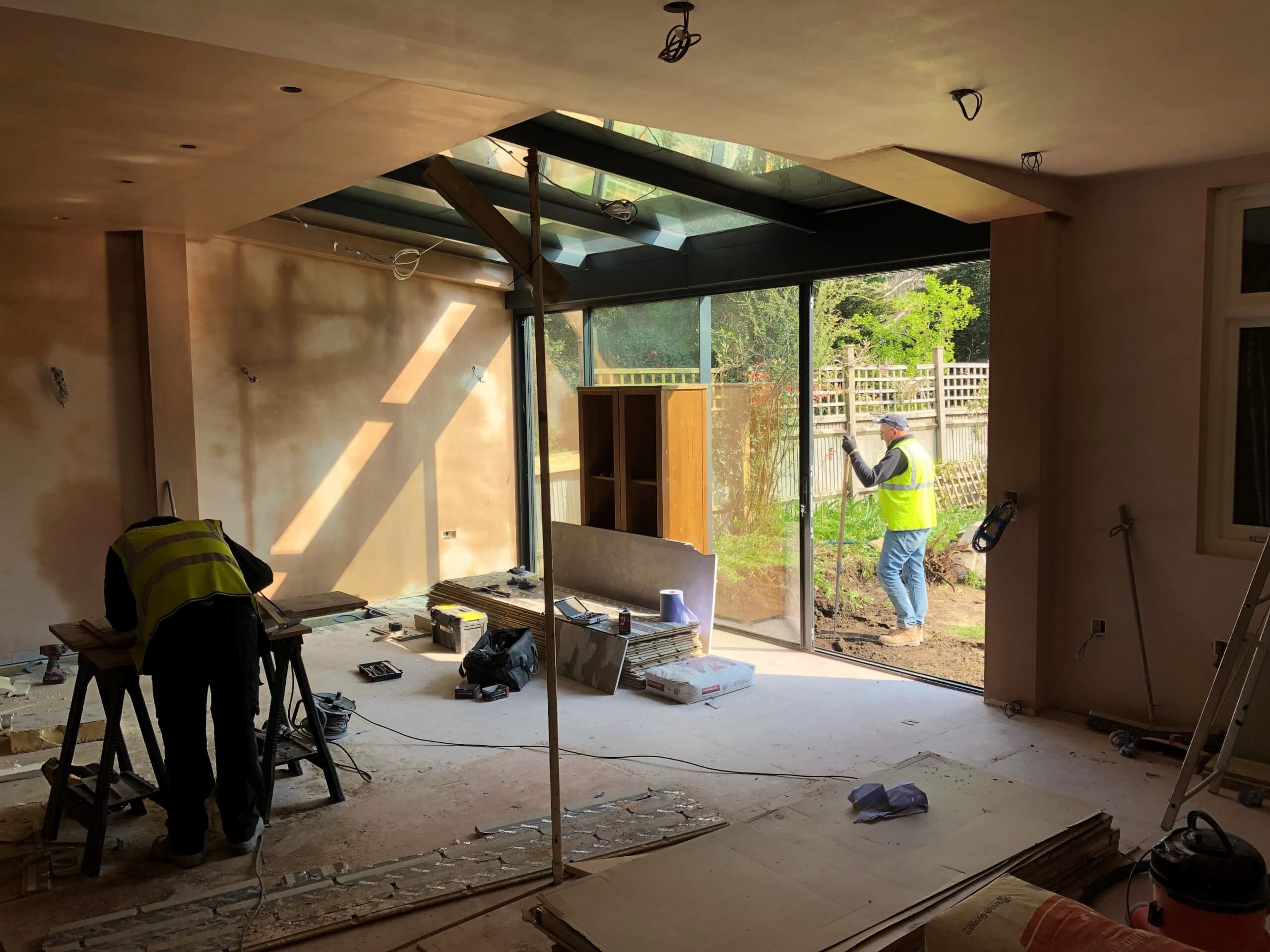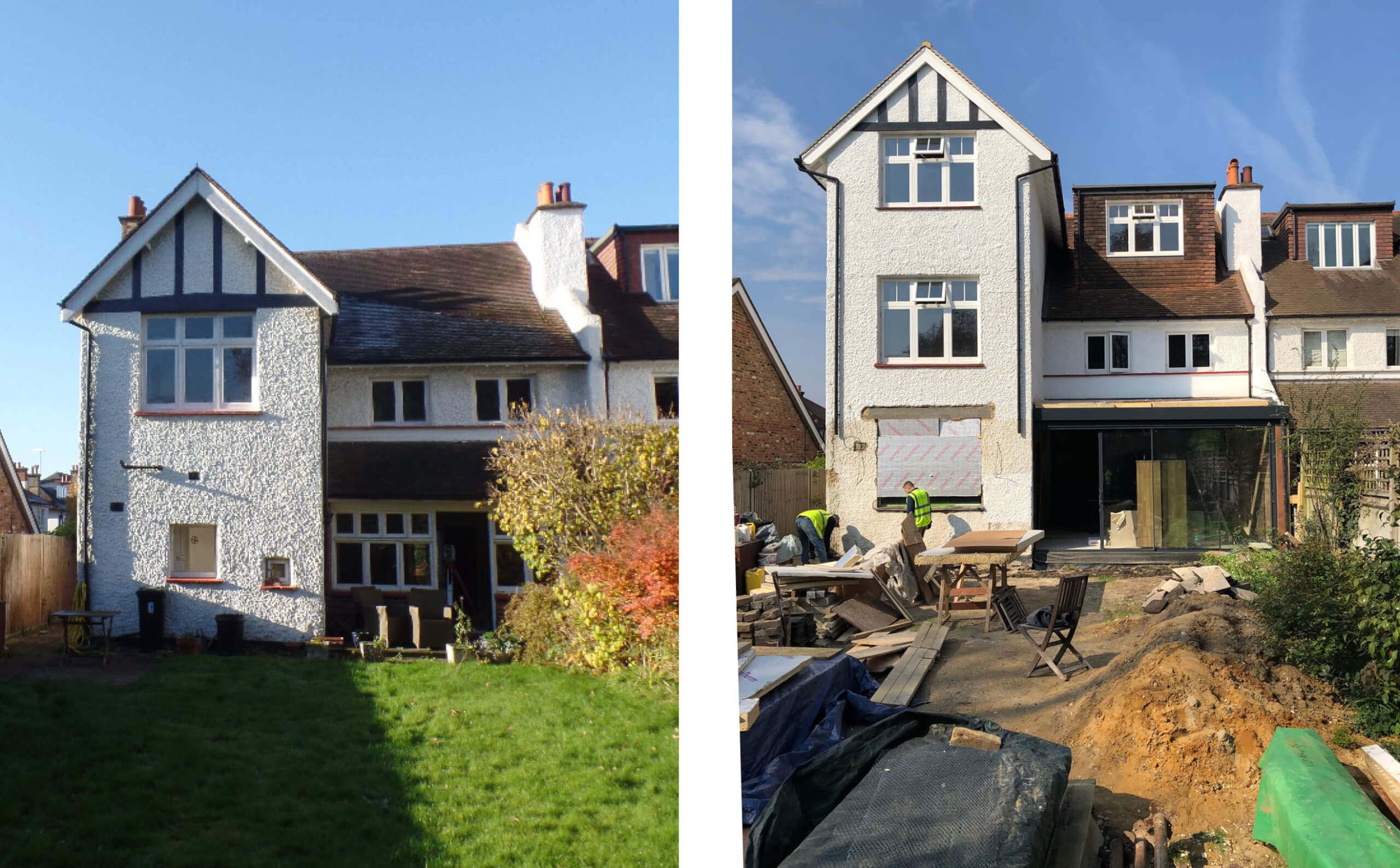
Under Construction – Substantial Renovation and Extension to an Edwardian Property
Our client purchased two self-contained flats in a beautiful period home, with the intention of rationalising the spaces and to turn the building back into a single-home. The family of five were looking to inject the comfort of modern open plan spaces into the house and create additional space by raising the rear section of the roof to match other neighbouring properties.
We successfully navigated the constrains of Westmead Conservation Area and began work by raising the height of the rear section of the house in Summer 2018.


The new and much needed space created on the 2nd floor will become a generous Master Bedroom suite overlooking the rear garden.
On the ground floor we are creating an open plan kitchen and living space which will provide a beautiful contrast between the traditional proportions and details of the original house and the minimal contemporary glass extension that opens out to the garden. The house will be flooded by sunlight in the morning for the entire family to enjoy before starting their day.

The relatively small increase in roof level has had a significant impact on the house and allowed us to maximise the living space, using space that was previously underutilized.
Together with our clients we are excited to see the project taking shape and a new chapter for the property unfolding.
Expected completion: June 2019.
How can we help you transform your home?
As leading high-end residential architects with vast experience of injecting contemporary design into properties, we provide architecture services throughout London, Surrey,Berkshire, Buckinghamshire,Oxfordshire and the Cotswolds. We’d love to help you plan your new home. Find out more about how we work or get in touch for an initial meeting with Ben Holland or Stephen Green.