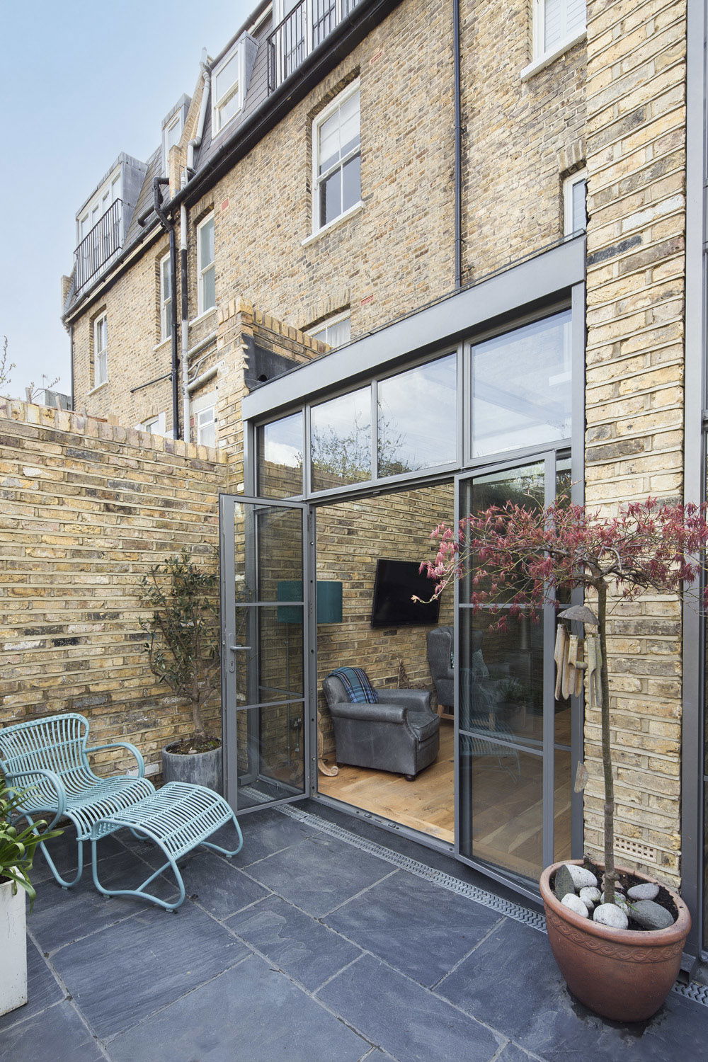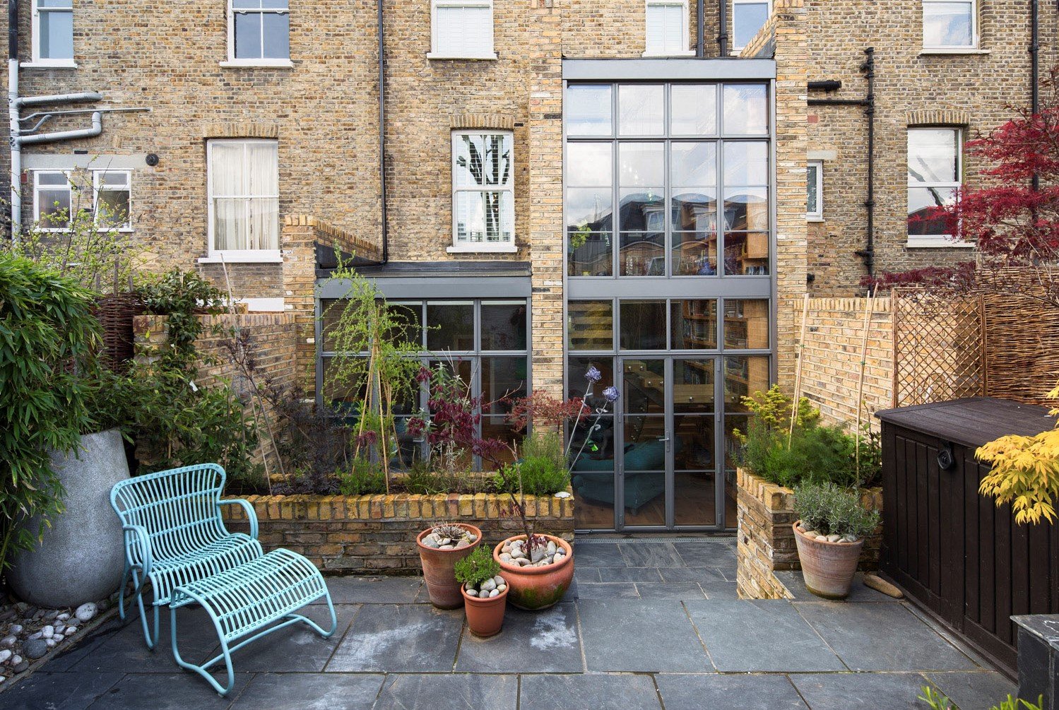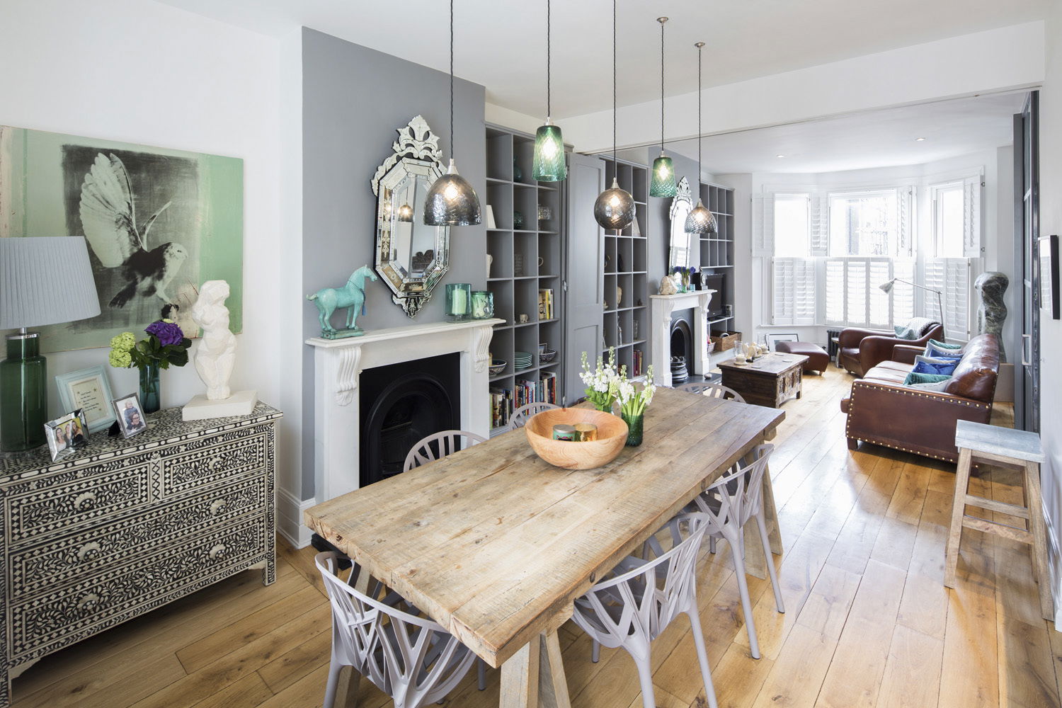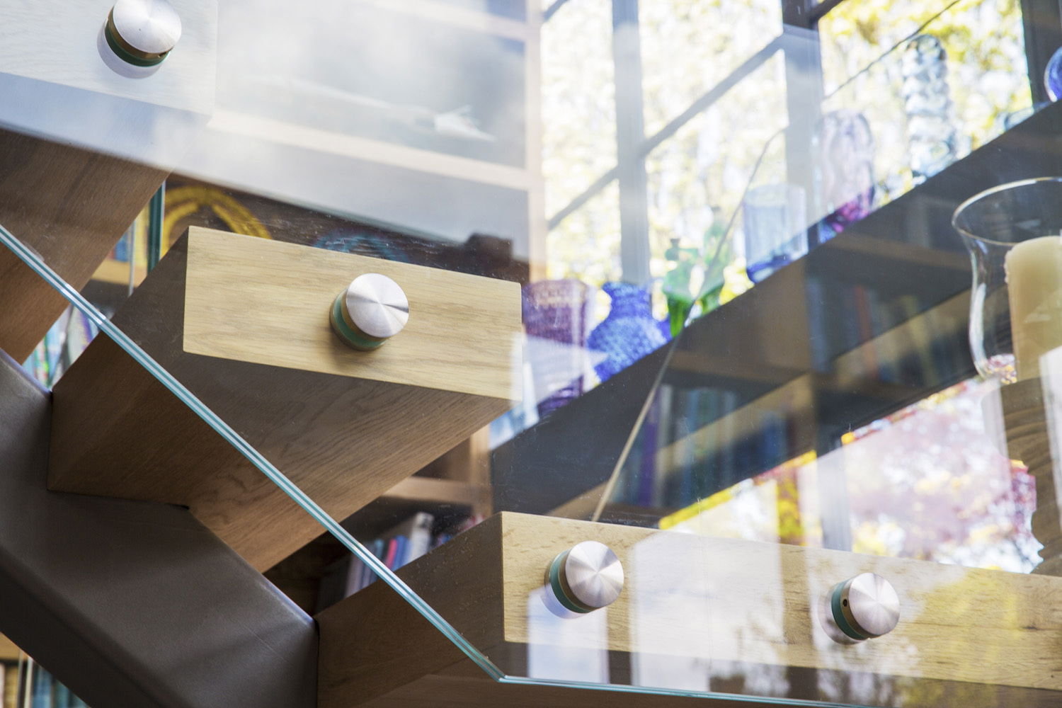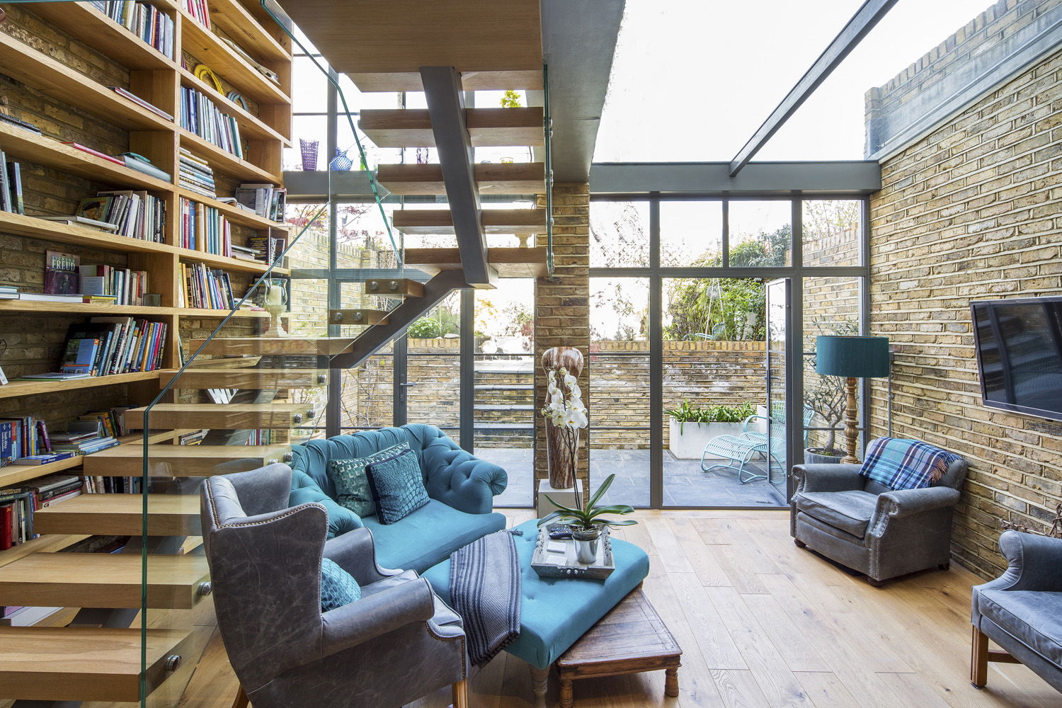Light-filled home office design.
We transformed a terraced property by adding a two storey addition and creating new, light-filled work and family spaces. The client’s brief was to create an office on the lower ground floor of their property, adding light and creating a credible connection to the pocket-sized back garden.
