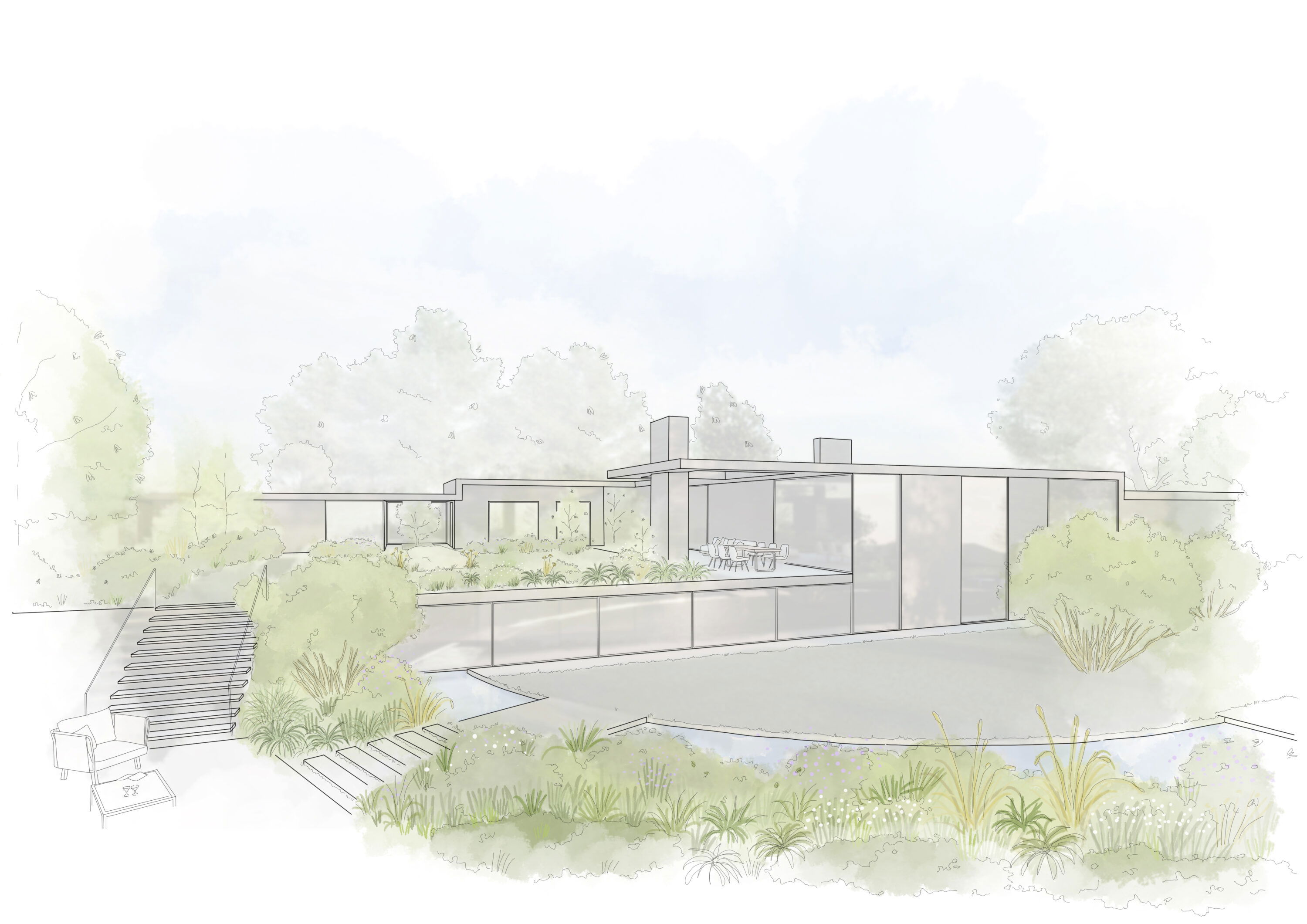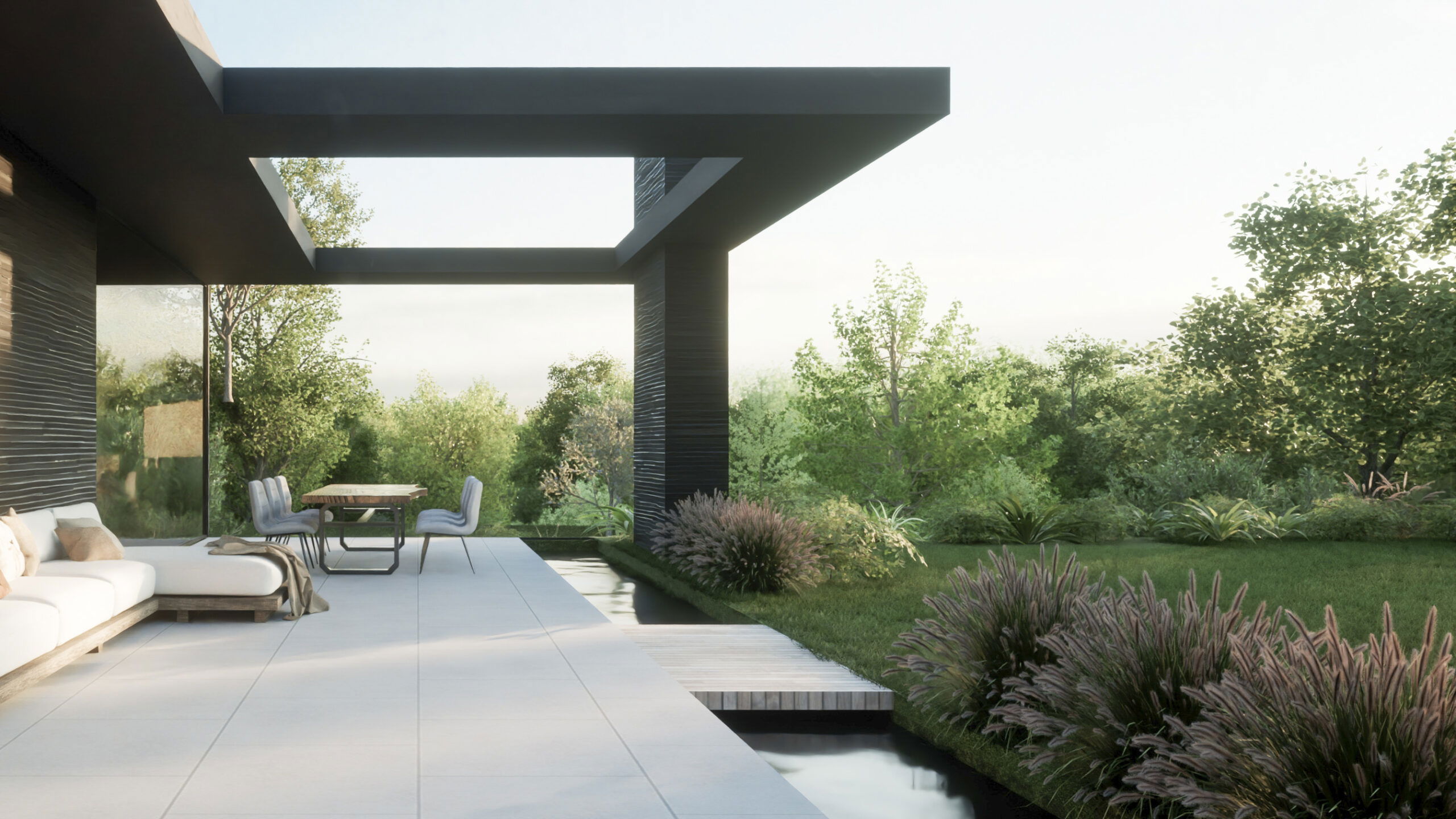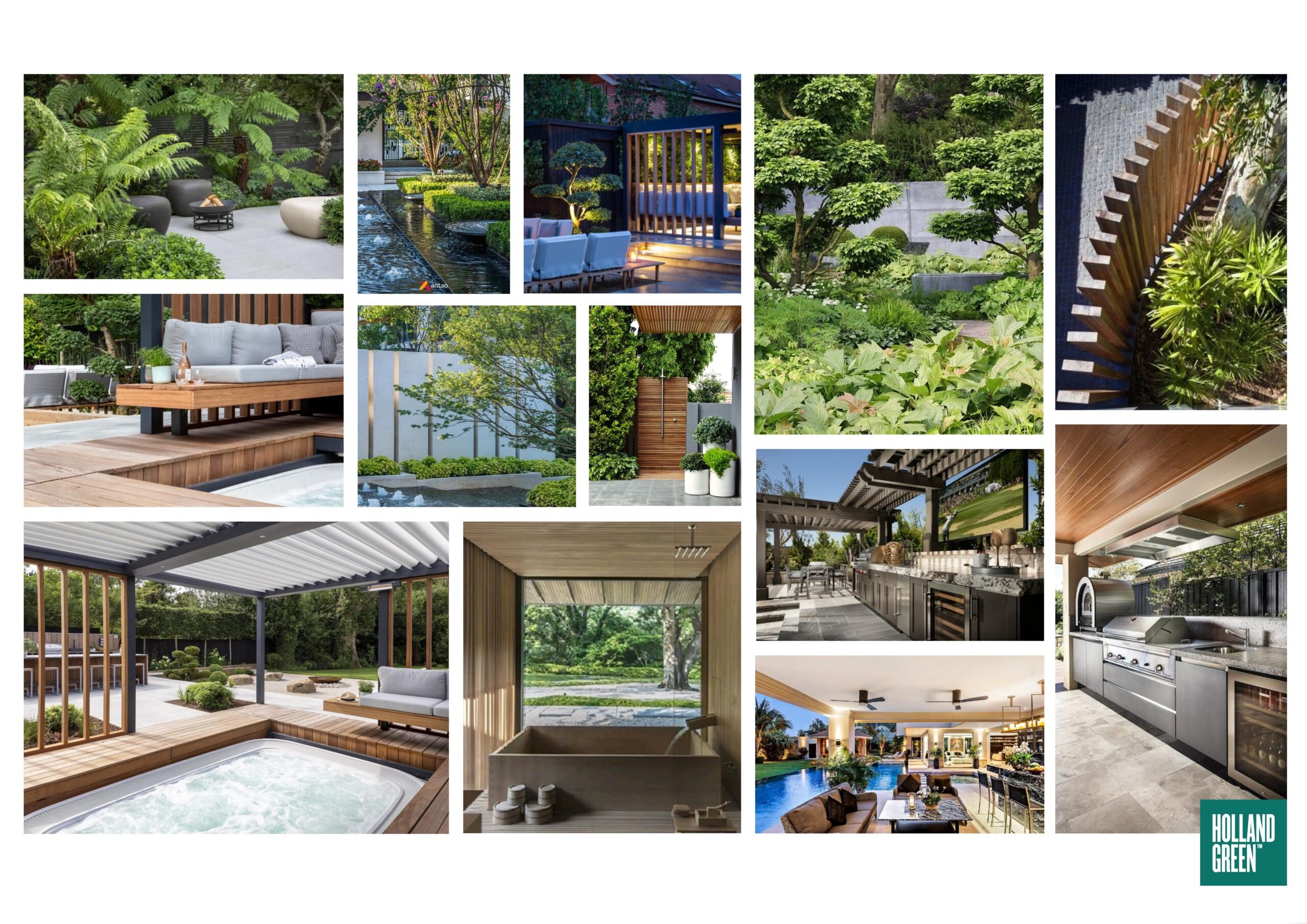Urban Tranquility.
Kingbury House is a contemporary new home within an urban setting, providing a complimentary contrast to the surrounding period properties in a Berkshire town. The design combines indoor-outdoor living, landscaped gardens and quiet seclusion, and in replacing the previous house, the sustainable credentials will be significantly improved, with a highly insulated building fabric, passive ventilation and a ground source heat pump.











