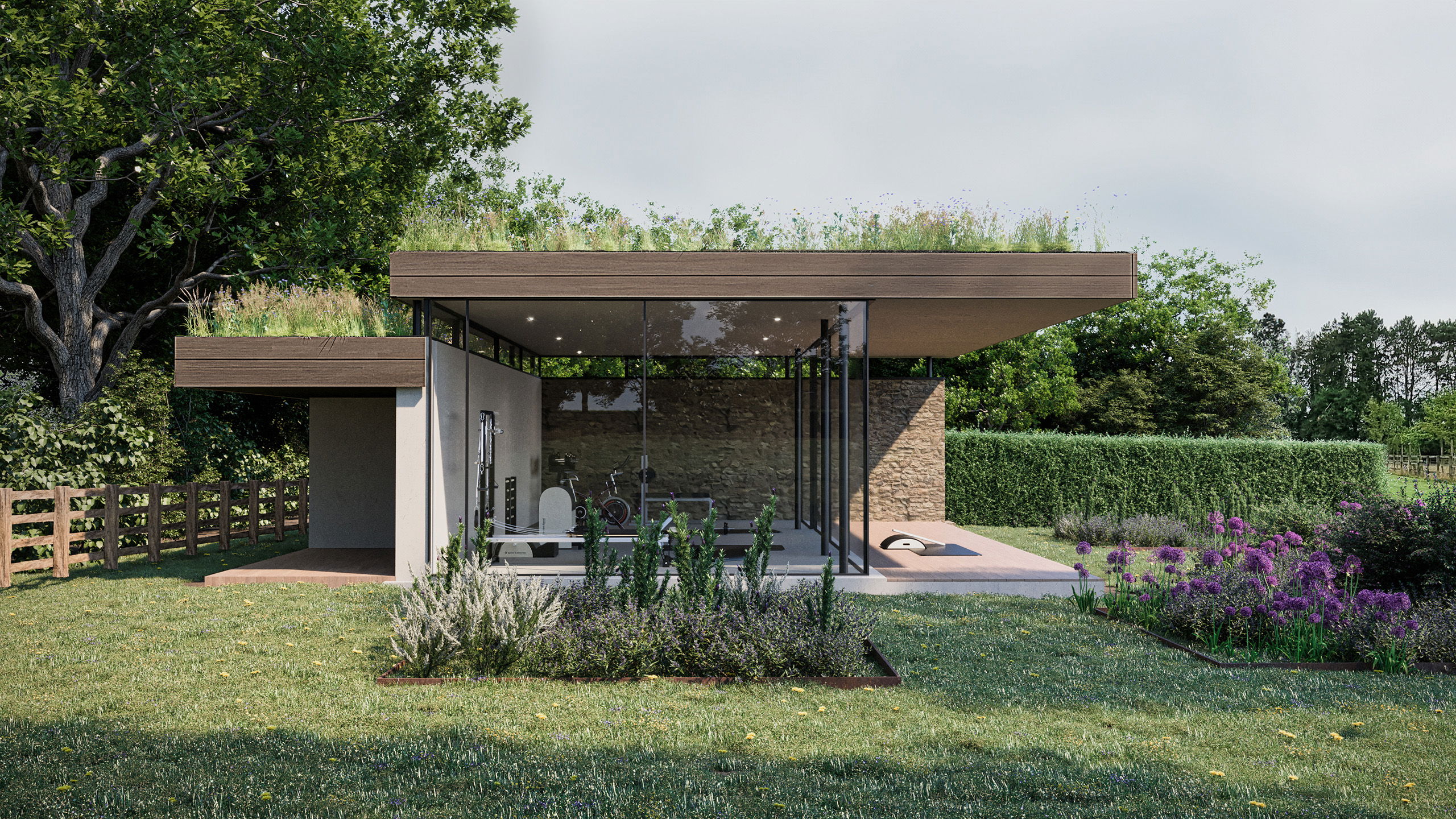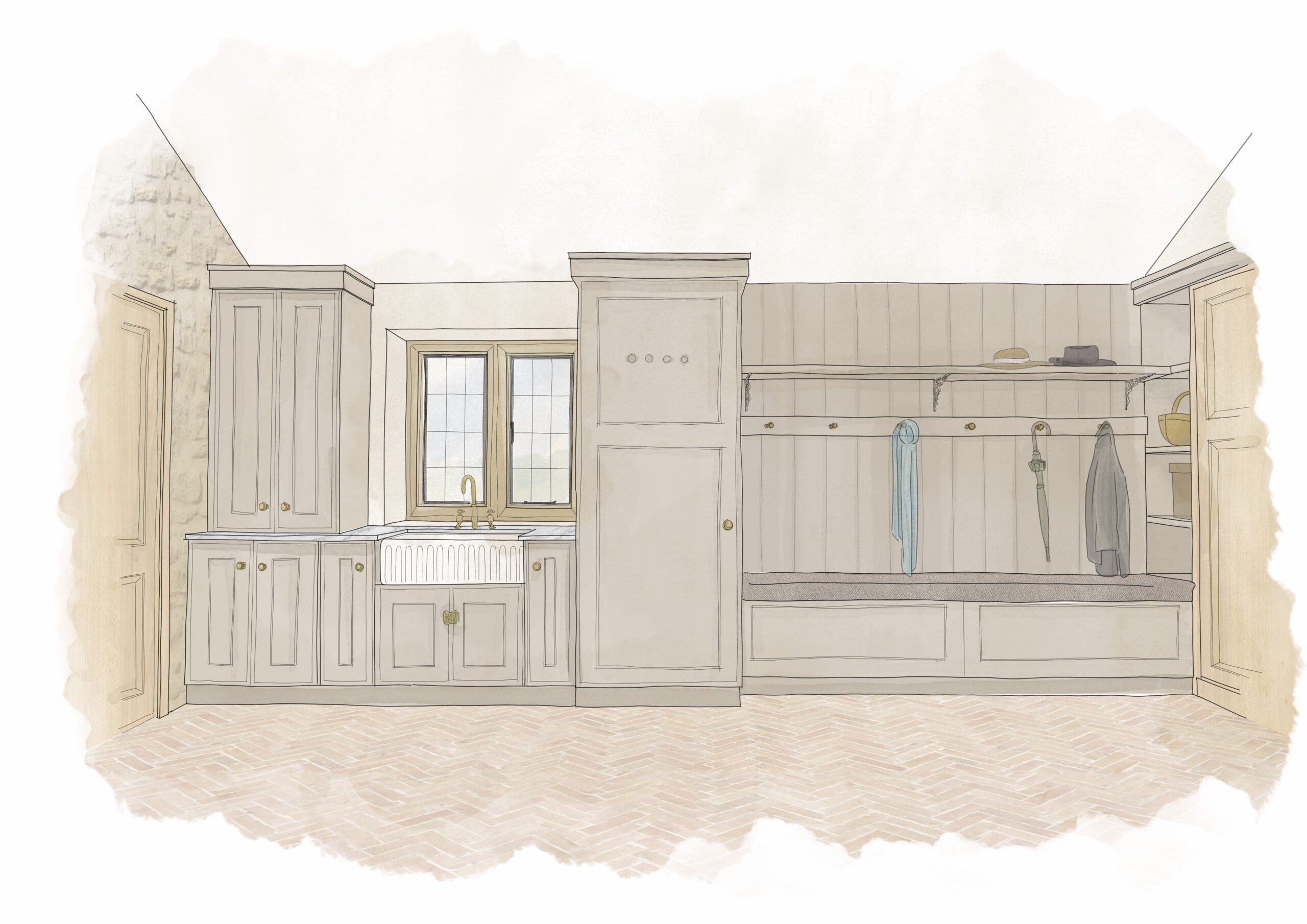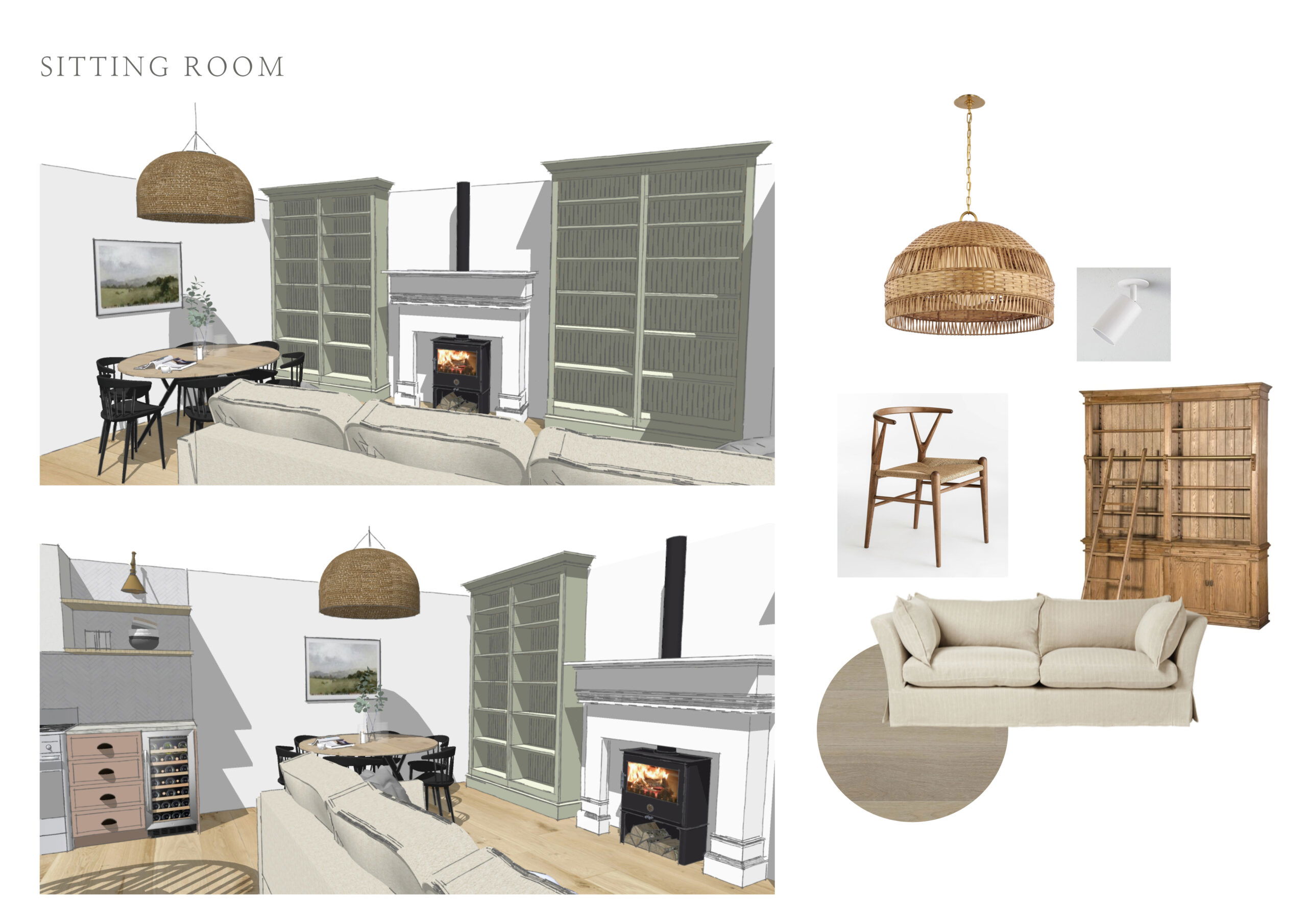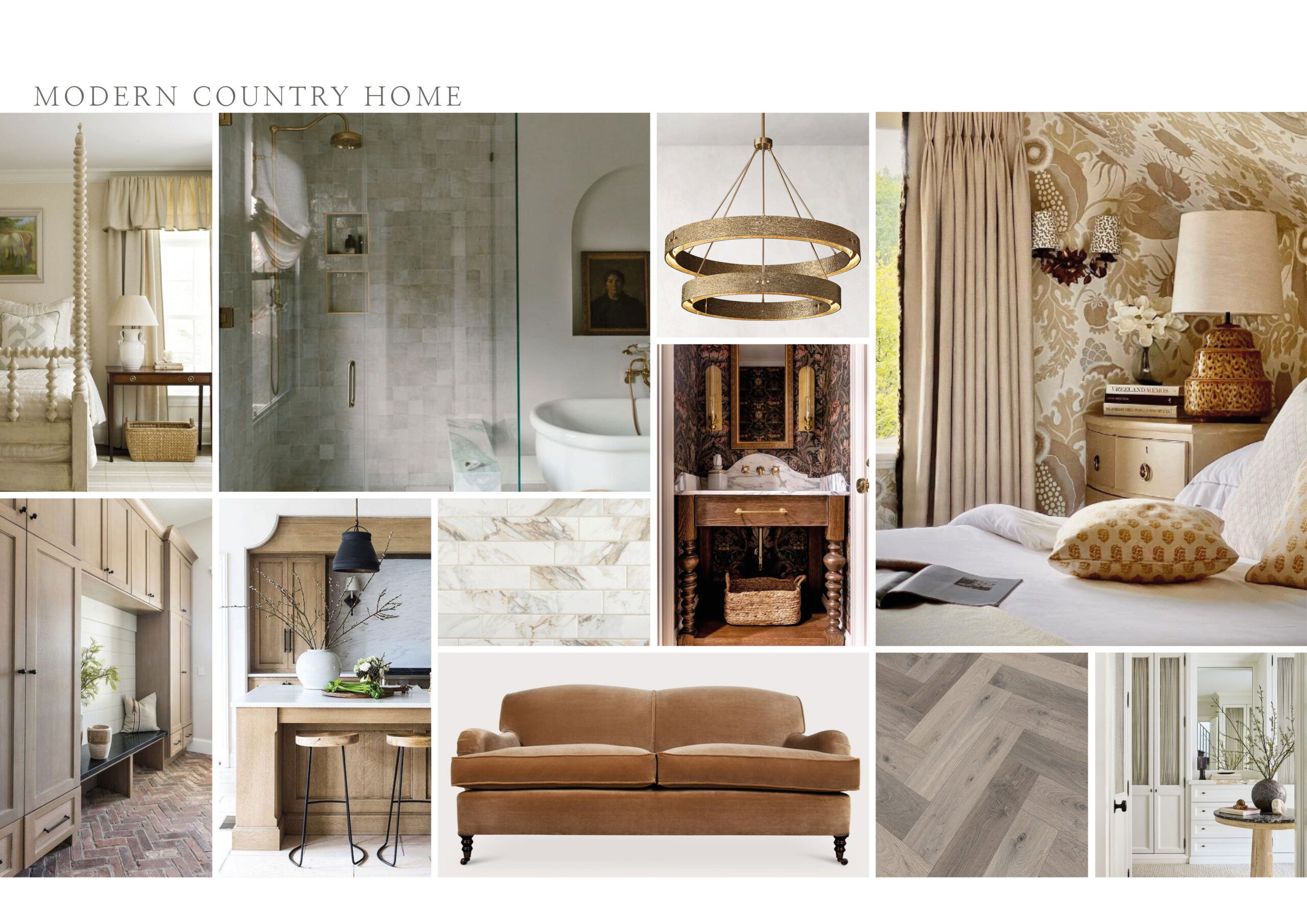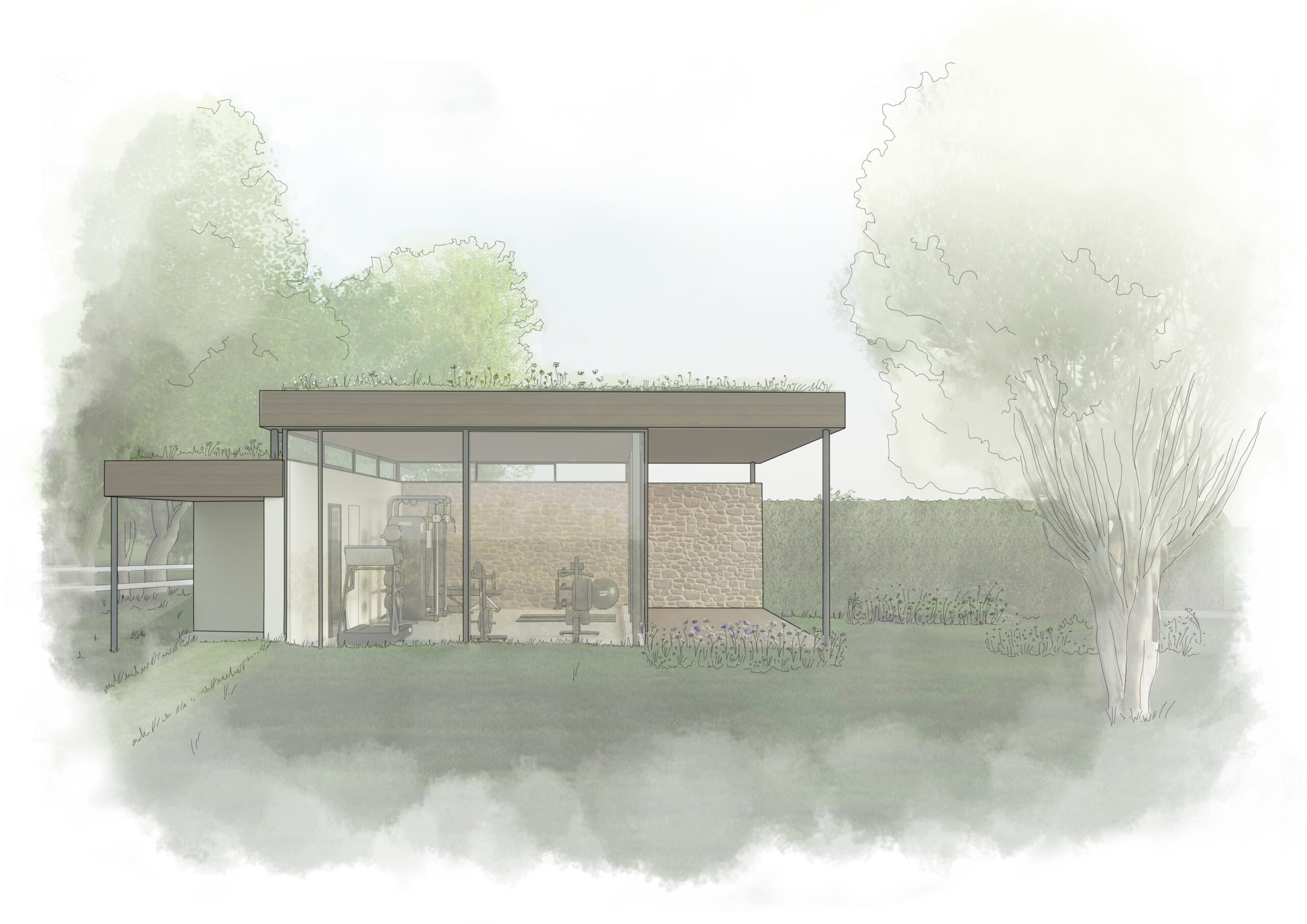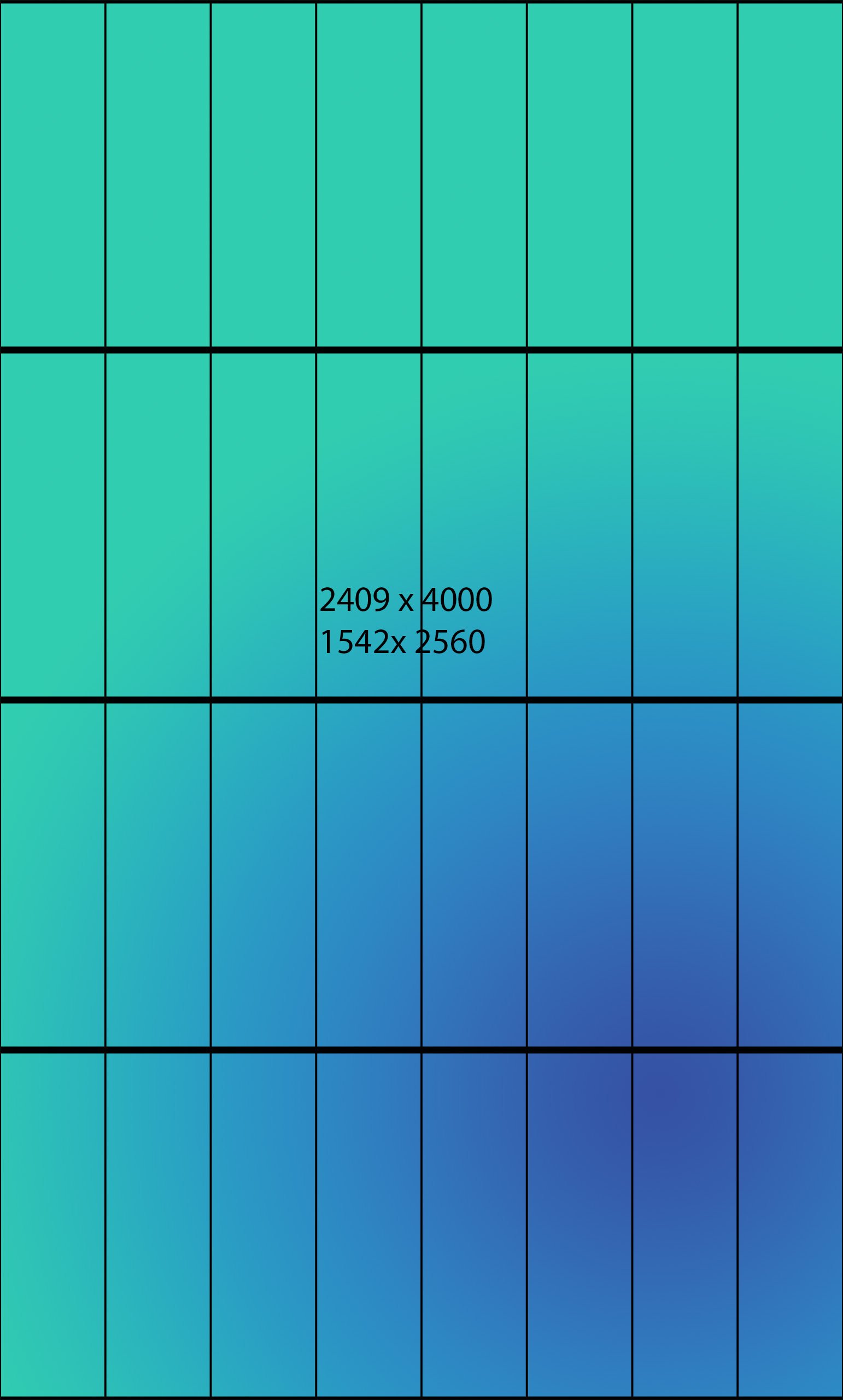Contemporary Country Living.
Surrounded by 2.3 acres, Rosewood Manor is situated in the heart of the Cotswolds, a family home built with traditional Cotswolds stone and with generously proportioned rooms overlooking the rolling countryside from every window. The design seeks to retain and draw upon the original characteristics of the property whilst creating contemporary spaces for family living.


