Selborne House
/ Home CountiesSelborne House is a Grade II* listed country home nestled in the heart of the Surrey Sussex border, in an Area of Outstanding Natural Beauty and within the Metropolitan Greenbelt. The plot has incredible views over the rolling countryside, surrounded by acres of ancient woodland which our clients are rewilding with flowers and native trees.

The scheme sees two sympathetic interventions to reinstate the Grade II* listed home as the focus of site whilst creating a unique experience of flexible entertaining spaces, taking full advantage of the views. Firstly, a purpose-built underground pool and spa building with a sloping green roof is immersed in the garden below the house, within the hillside. Secondly, the removal of several run-down outbuildings enables a new garage and workshop to be installed at the end of the sweeping front drive. In creating our clients' new living spaces, the overall design intent improves the views from every angle of the home, reverses the impact of some rather dated landscaping in conflict with the architectural language of the house, and significantly improves the biodiversity of the gardens.
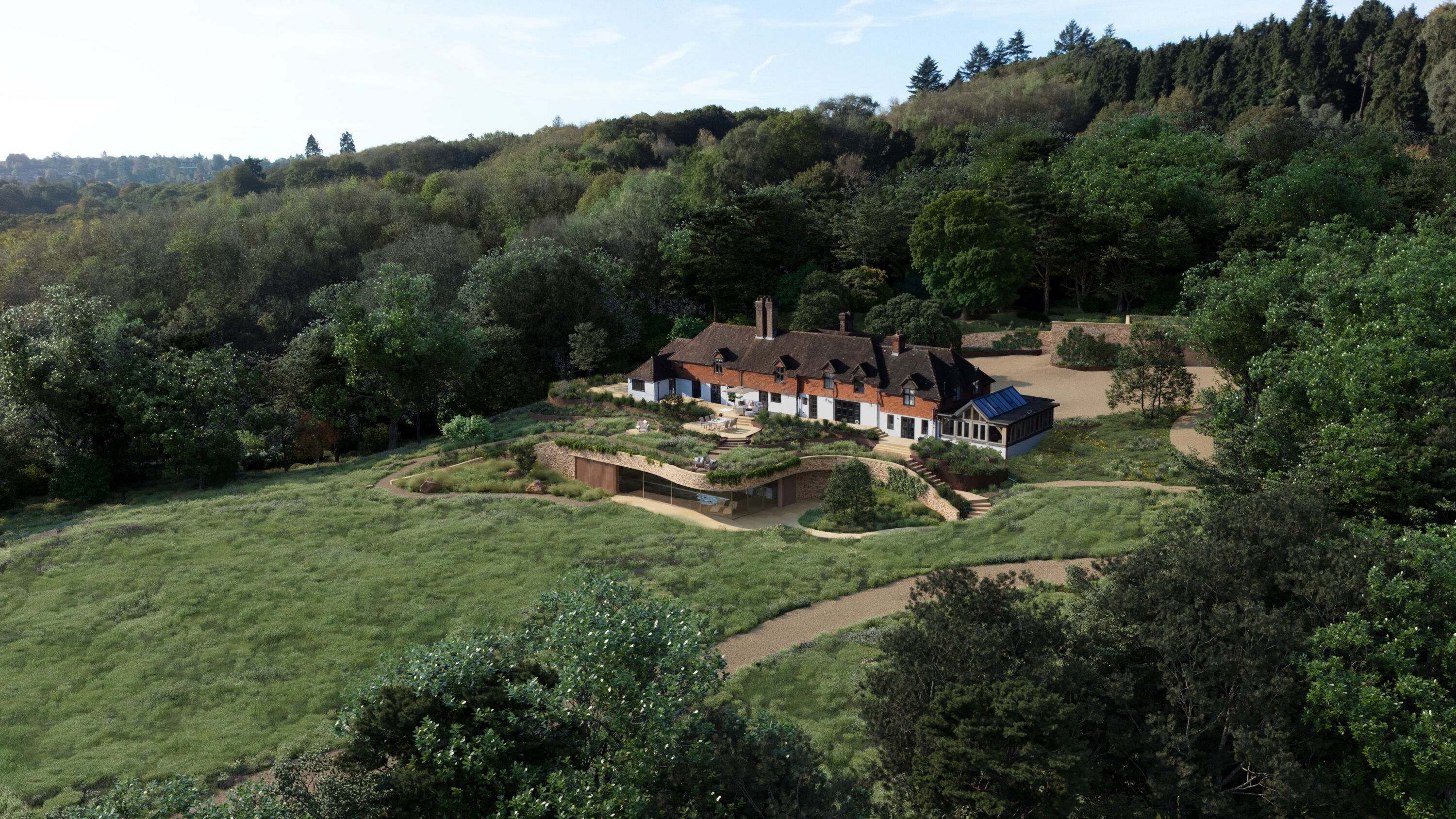
The curved horizontal form of the new pool building blends into the landscape, appearing to emerge from it, with soft, wildflower meadow covering the open areas below it and a sloping landscaped green roof that ensures its minimal effect on the wider landscape and site. Incorporating a glazed wraparound corner to frame the views, this is the only evidence of the subterranean building, set below a stone-walled fascia, and which can be completely covered by a timber-fronted sliding panel when required. The coursed stone retaining walls are screened with thoughtful organic planting and native hedgerows to enhance the species richness and visually diverse landscape.
A neutral material palette incorporating local stone and oak screen cladding (utilizing oak felled from the site), will mitigate light spillage and high quality local materials and detailing are used to stand as an example of exemplary contemporary architecture within the AONB, Area of Outstanding Landscape Value and the Metropolitan Greenbelt.
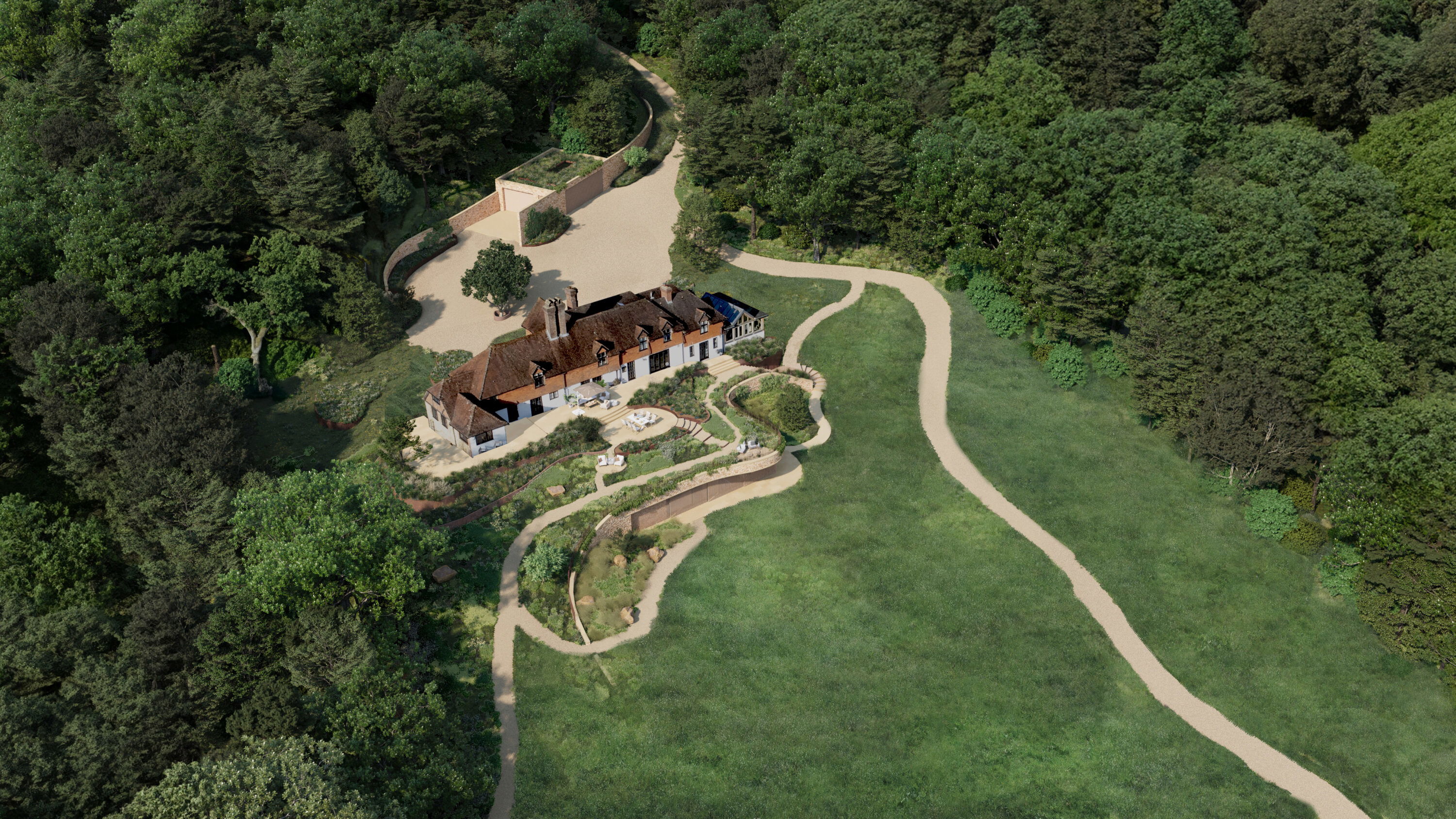
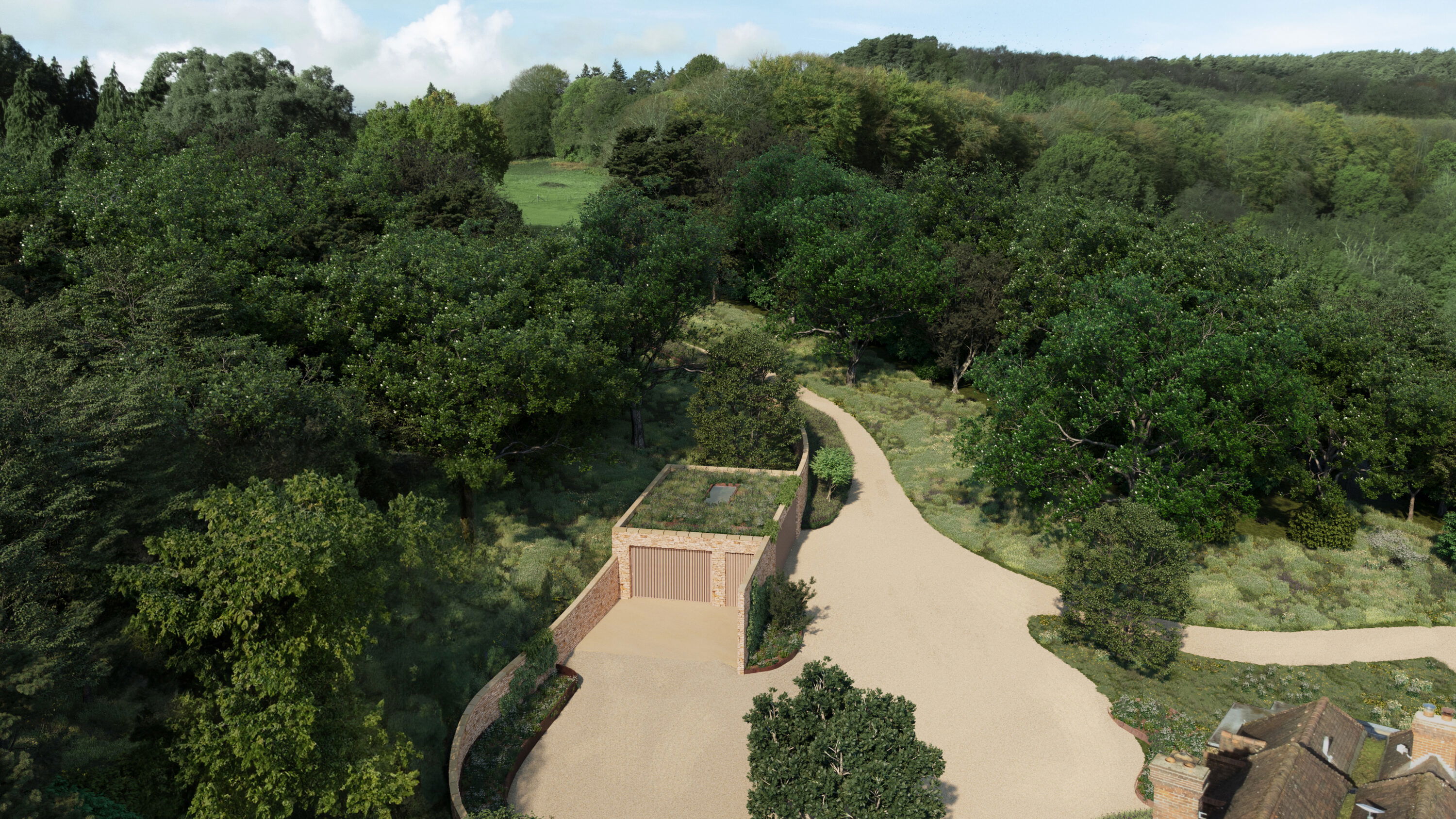
The new outbuildings have also been designed in accordance with the relevant policies for listed building status. The front entrance to the property will be refined along with the new garage, which will be screened by two landscaping walls to hide further parking, creating a welcoming and attractive entrance. In a similar manner to the landscaping of the rear, the approach is organic and soft.
The scheme meets the local borough’s Climate Change and Sustainability requirements, and the pool building has an excellent energy performance achieved by its considered orientation and form, high insulation and airtight construction with careful with techniques seeking to achieve Passivhaus levels of performance. Our clients are also installing solar photovoltaic array and air source heat pumps.

The design of the landscape and gardens at Selborne House optimises the stunning views over the rolling countryside hills with new outdoor family and entertaining spaces, while enhancing the natural environment and increasing the biodiversity of the site.
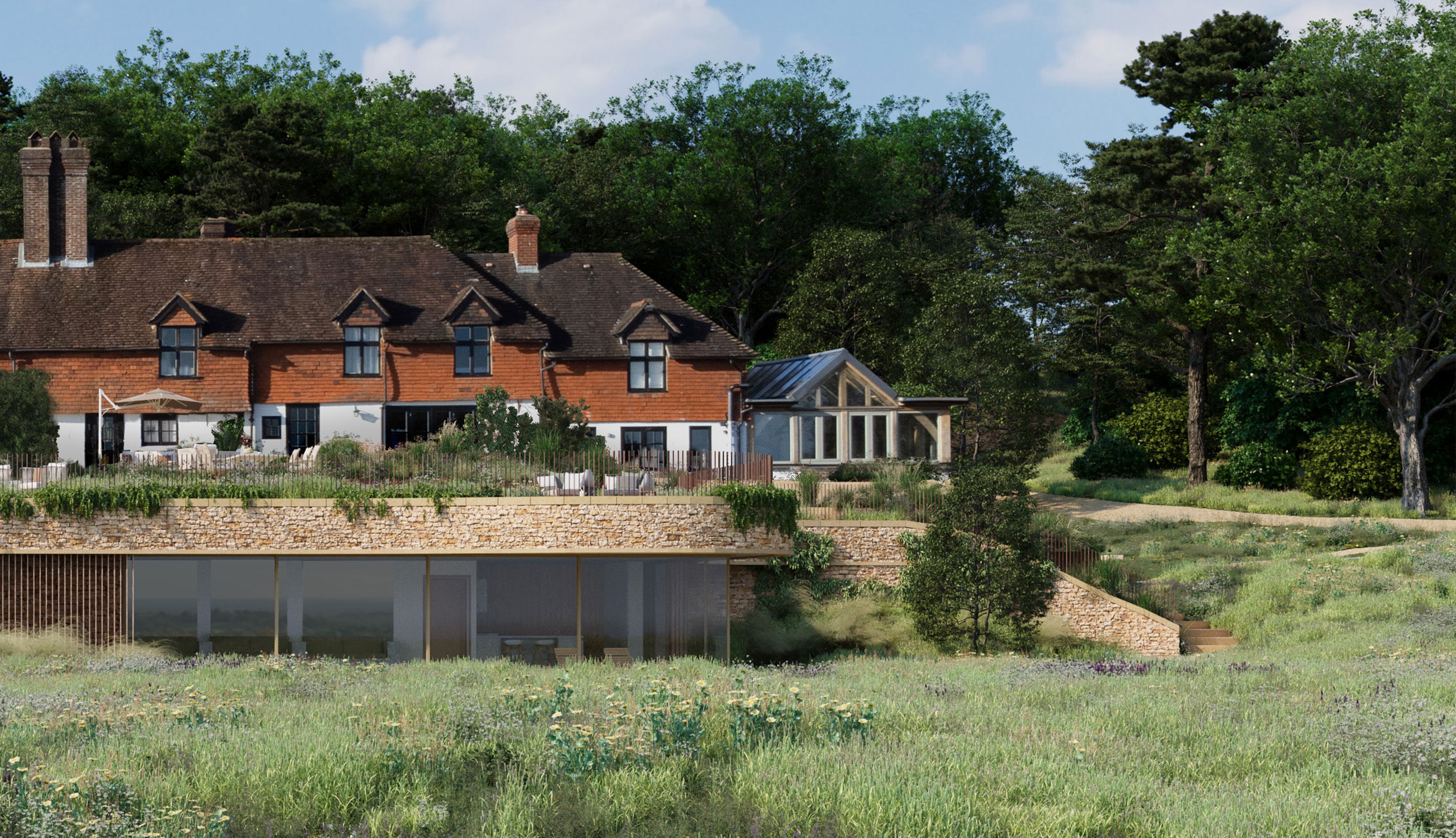
By reintroducing curves and removing the previous rather dated formal layout, the garden will have a greater connection to the natural slope of the hillside and wider landscape beyond. Below the full-width terrace with seating and outdoor entertaining, new planting, green terracing and sympathetic local material choices will help to embed a new pool building into the hillside, creating habitat corridors between different areas of the garden. Surpassing the new UK planning 2024 regulation, the biodiversity net gain for the site will be greater than 10%.
Working with ecologists and arboriculturists to ensure the impact of the new building on biodiversity is minimal, the subterranean pool and spa area, with its gardens below, will offer greater a diversity of habitats for wildlife through the selected planting chosen, the surrounding wildlife meadow and native tree planting.
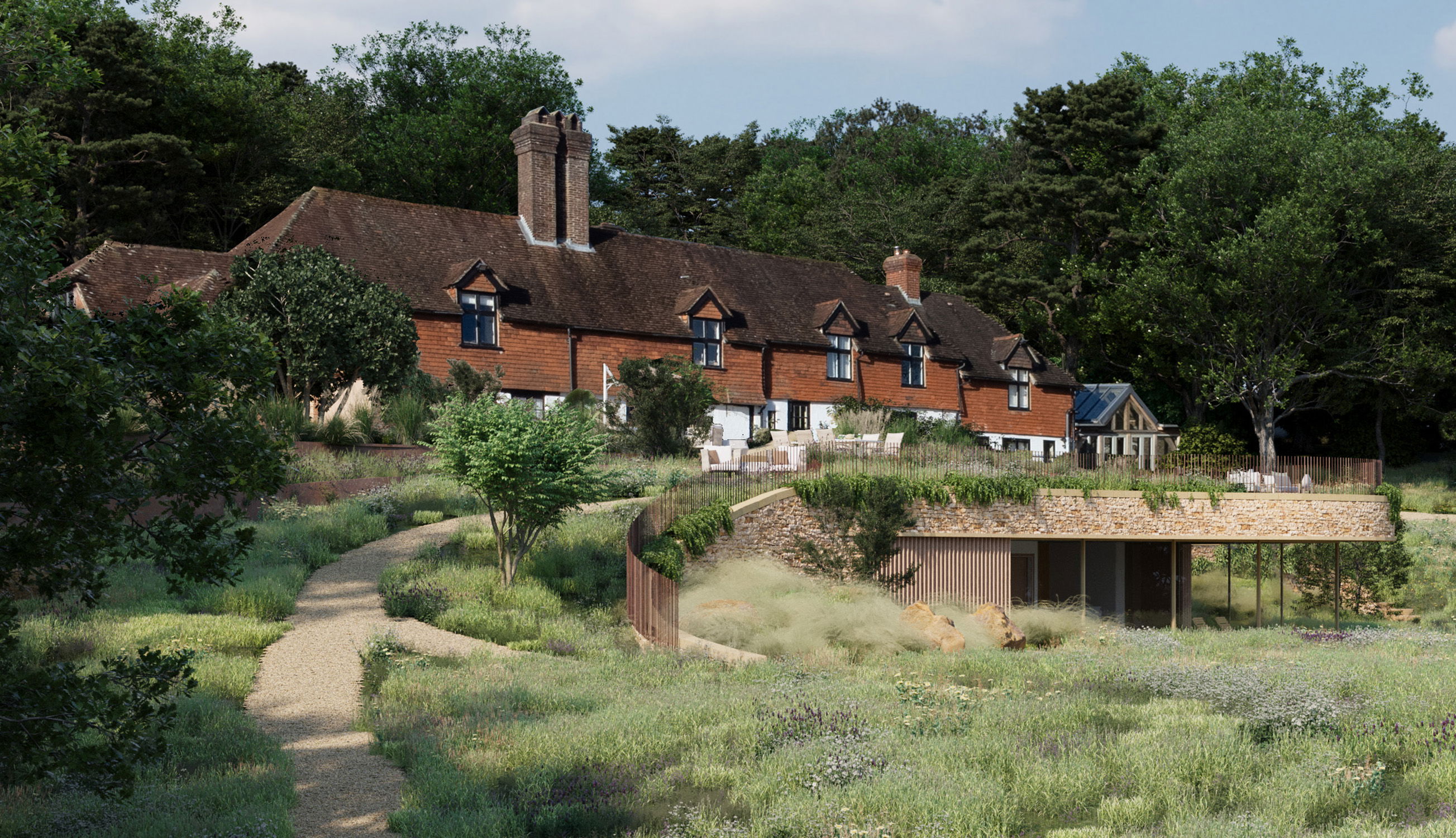
With longevity in mind, the sloping gardens and the green roof of the new building immersed in the hillside are designed to benefit the biodiversity for generations. The garden is as sustainable as possible, with considerations towards rainwater harvesting, growing timber, reuse and recycling. Trees are incorporated throughout with a new meadow planted at the front of the property alongside the sweeping drive up to the house's entrance, and new shrubs and borders line the pathways that lead to the iron-age pond nearby. Native, drought tolerant, and pollinator plants and trees will provide a diverse habitat for the long term.
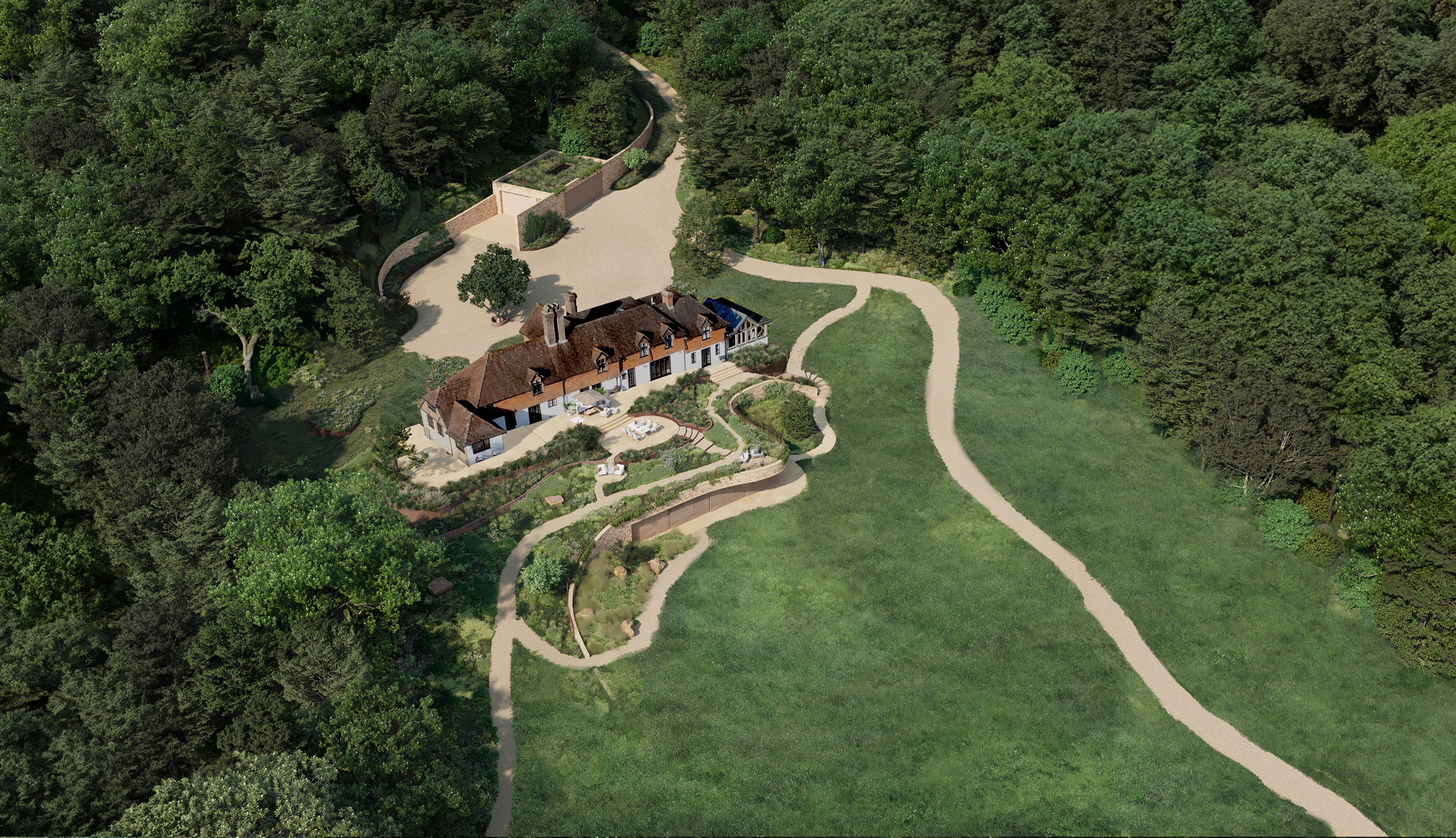
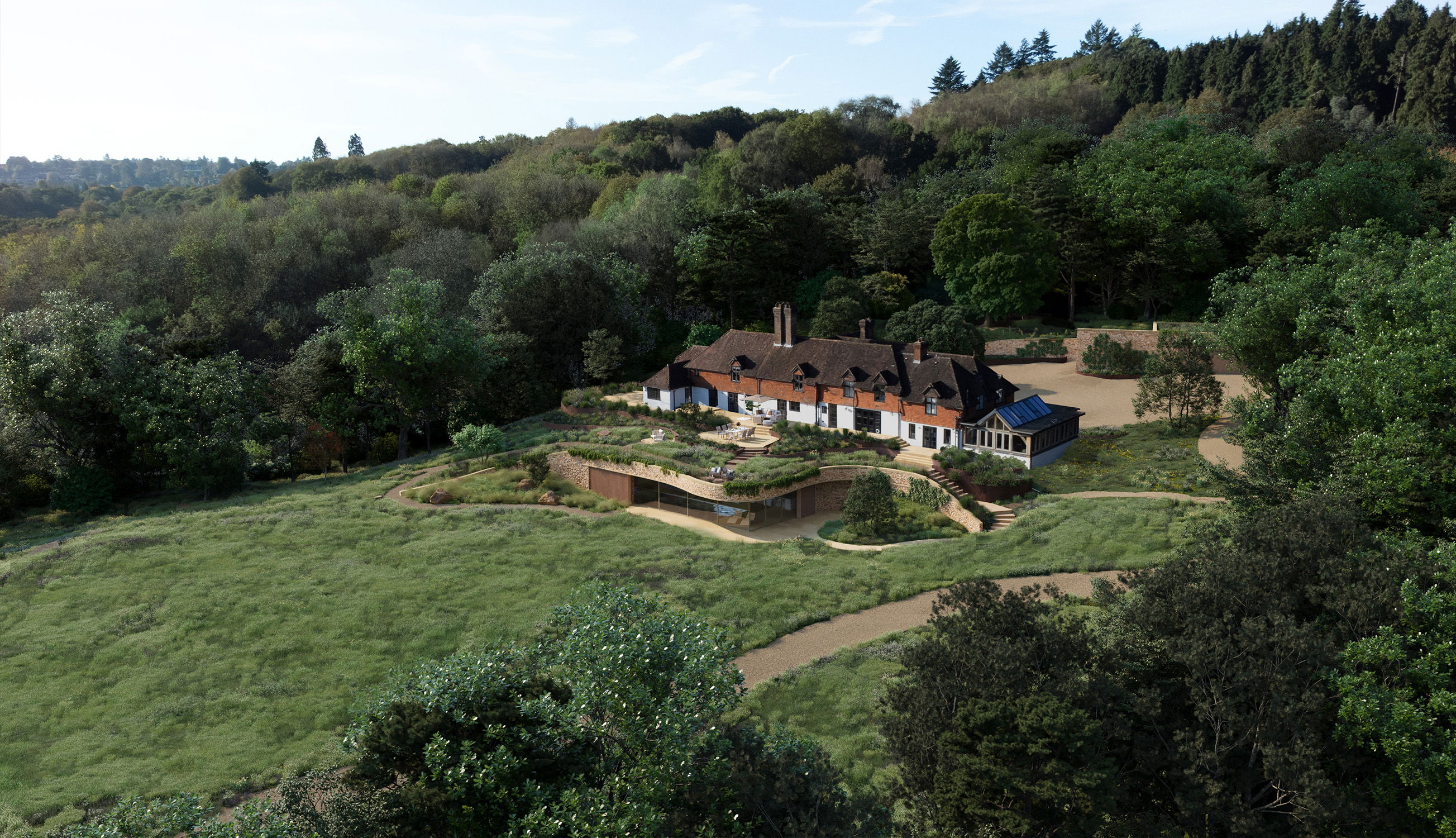
Build Category
Listed & Heritage
Barns & Country Estates
HG Brands
Architecture
Landscape Design
Location
Home Counties
Status
In-Design
Contractor