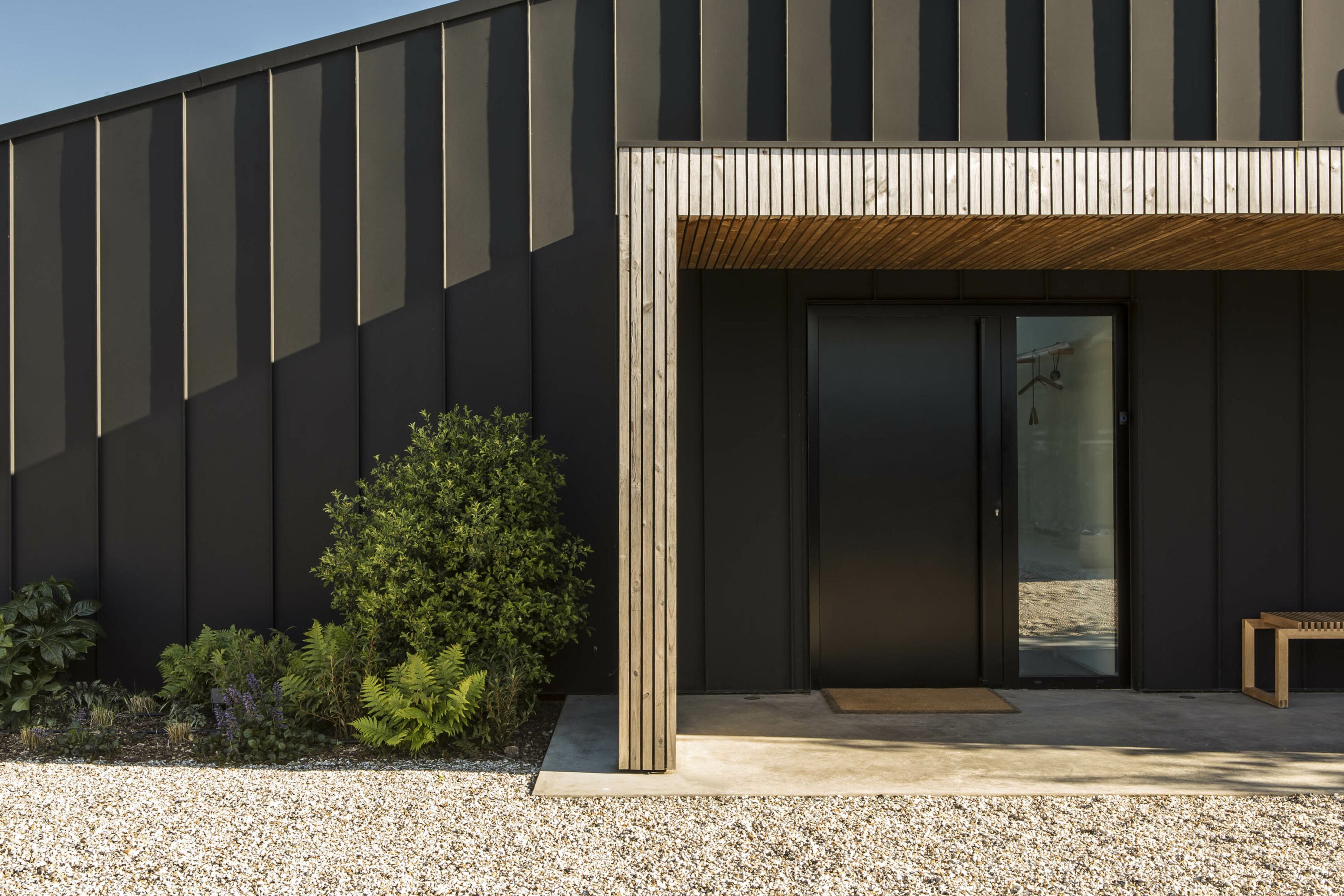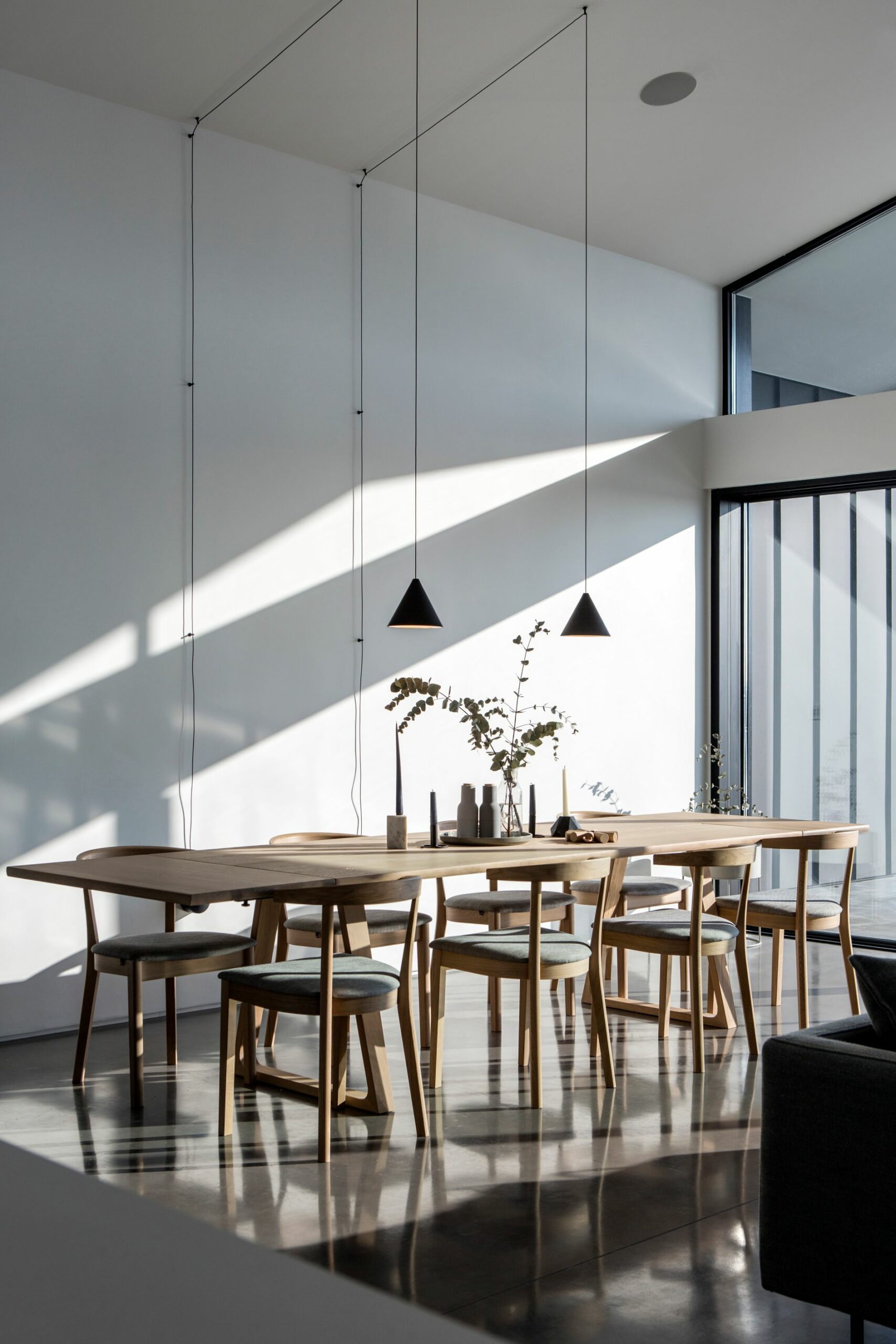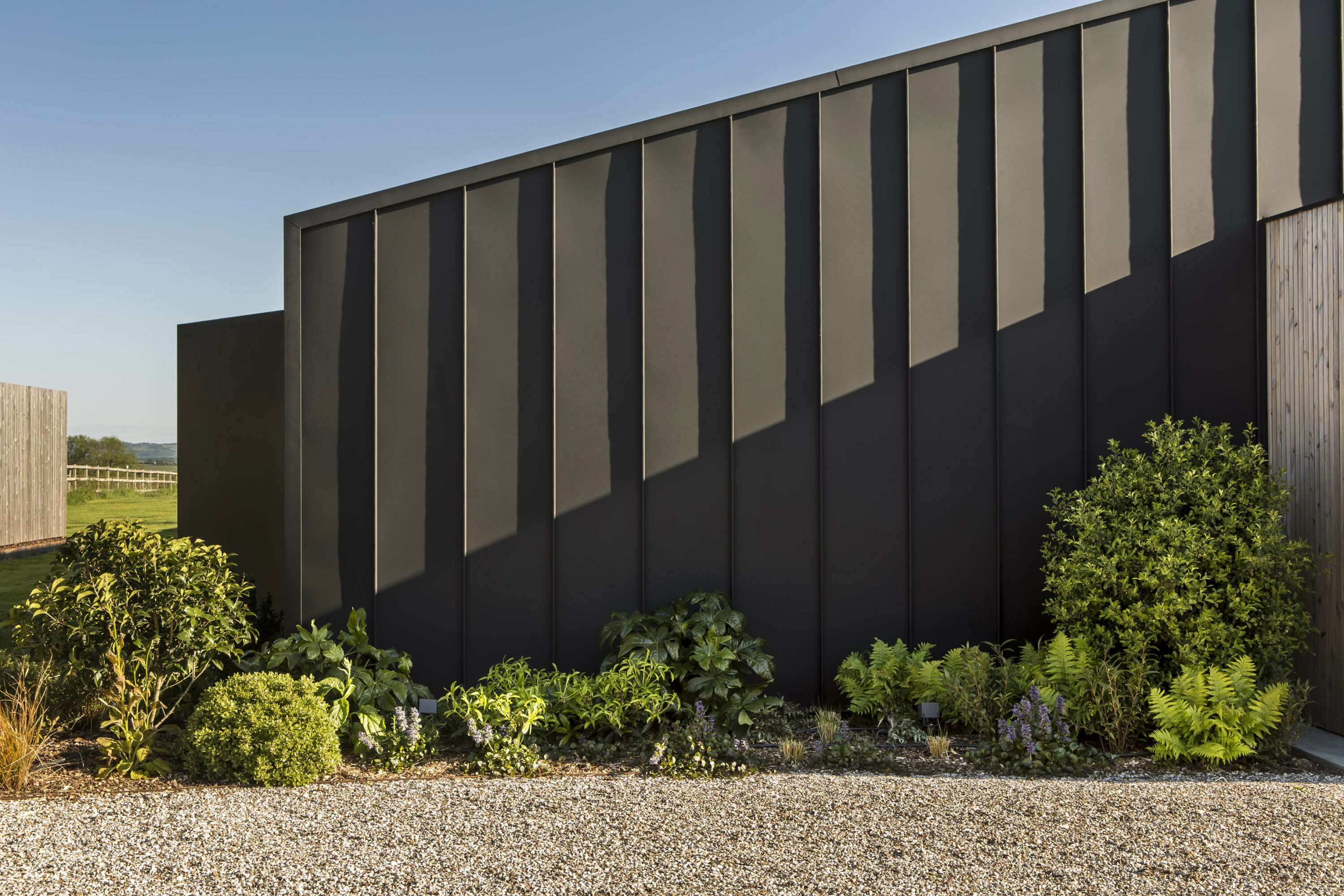Industrial Heritage, Reimagined
This Class Q permitted development transforms a former Dutch-style agricultural barn into a refined, light-filled family home, shaped by a clear commitment to long-term sustainability. The design retains the robust agricultural presence of the original structure while introducing a considered industrial language suited to contemporary rural living.












