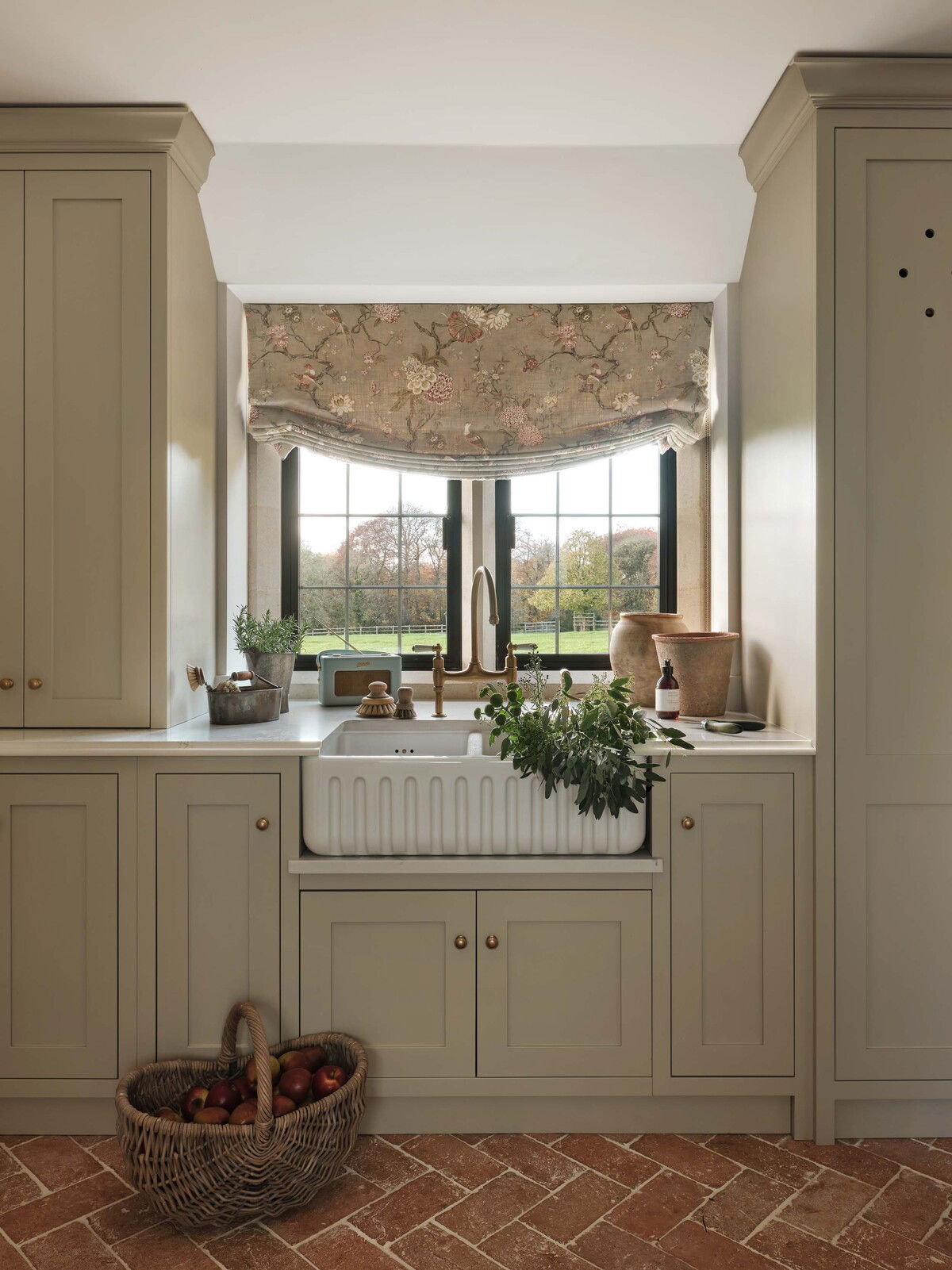
Under One Roof: The Power of Integrated Design
While many firms treat architecture, interiors, landscapes and project management as separate disciplines – often handled by different practices – at HollandGreen we bring them together under one roof. This integrated approach transforms both the process and the results. It lets us solve problems faster, spark more insightful creativity, and craft homes that feel effortless because every detail works as part of a whole.

Moving Beyond the Traditional Model
With a traditional approach, an architect might produce plans in isolation before passing them to an interior designer, and the landscape design often doesn’t come into play until construction is well underway. Each stage involves a handover, with time lost and details diluted. By contrast, our architects, interior designers and landscape designers sit side by side. The conversations that drive a project forward don’t take weeks to happen – they take minutes. As James, our Associate Director of Architecture, explains, “I can explore a structural change with Mark and within the same meeting we’ll have worked out how it impacts garden levels, planting or sightlines. That kind of speed just isn’t possible if we’re working across separate firms.”
This immediacy is what makes the difference. A shift in roofline can be considered alongside how it frames views of the garden. An interior layout can be tested instantly against furniture placement, natural light and circulation. When Tori, our Interior Design Creative Lead, collaborates with James, they can flag early if a proposed wall position will disrupt the flow of a space or limits options for finishes. “Designing with architecture and interiors aligned from the start means we can make spaces that feel intuitive,” says Tori. “The way you move through the home feels natural because those decisions have been made together, not added on later.” By looking at the design from multiple angles – how you live day-to-day, how spaces connect, and how the house sits within its landscape – we create homes that are not only beautiful but are entirely centred around the way you want to live.

Integrating Project Management
Crucially, this collaborative design process is supported by project management from the outset allowing us to align ideas with budgets, build schedules and contractors right away. Rather than creativity existing in a vacuum, it develops alongside practical considerations, supported by on-the-ground knowledge. For clients, it means fewer compromises and greater confidence that every decision is grounded in both vision and reality.

Shared Learning, Stronger Outcomes
The benefit of working so closely isn’t only efficiency – it’s the way expertise deepens across disciplines. Our architects develop a stronger understanding of how spatial design affects interior design choices, while our interior designers gain insight into how structural solutions open up possibilities. For Mark, our Director of Landscape Design, the advantage is clear: “When we’re part of the conversation from day one, the garden becomes integral to the architecture. It’s not a separate space, it’s part of the story of the home – and one that makes a real impact to the overall feeling of the property.” Over time, this shared learning creates a culture where every design decision is richer because it draws on the knowledge of the whole team.


A Journey Made Simple
For clients, the experience of building or renovating a home can often feel fragmented. Our integrated approach makes it seamless. Ideas are tested and refined quickly. Designs evolve as a single vision, not a series of disconnected parts. Communication is direct, so decisions are reached faster and with greater clarity. With one team handling everything – architecture, interiors, landscapes and project management – you don’t need to coordinate across different practices. The result is not only a smoother journey but also a turnkey home where every element belongs together in a way that feels intuitive and considered.

A Seamless Vision
At HollandGreen, integration is more than an organisational choice – it’s a design philosophy. By uniting architecture, interiors, landscapes and project management under one roof, we remove the barriers that slow projects down and compromise creativity. The homes and gardens we deliver are the product of joined-up thinking, where every detail has been considered in context. For our clients, that creates a process that is more efficient, more collaborative, and ultimately more rewarding.
What’s Next?
Discover our latest Architecture Projects and Instagram page.
Whether you’re looking for a heritage renovation or an imaginative new-build home, our Architecture team is on hand to create thoughtfully-considered and beautifully-crafted homes that will leave a lasting legacy.
Get in touch to get started.
