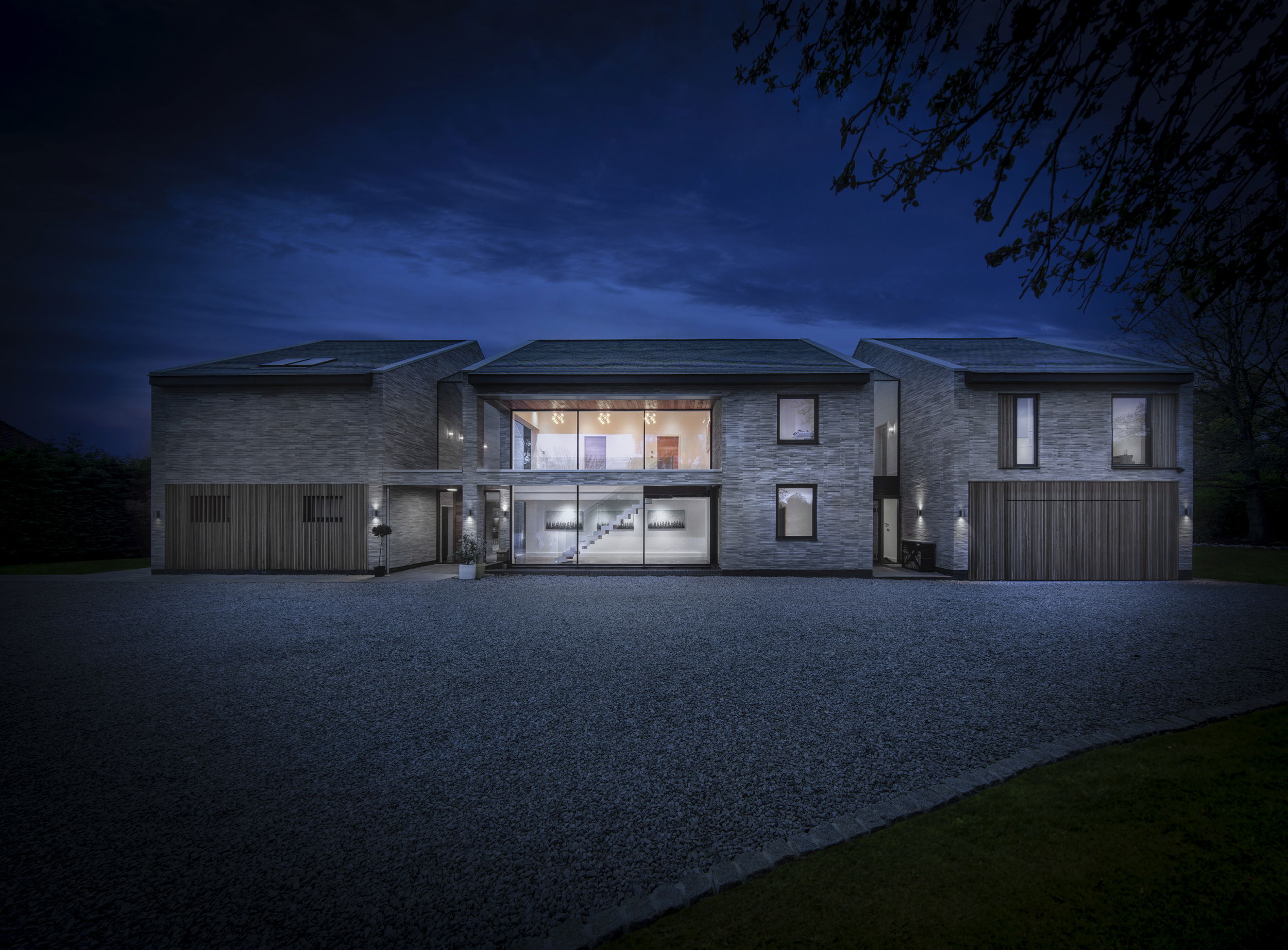
Our Sustainability Series: Designing for Thermal Efficiency
When designing any building, one of the first things to consider is how thermally efficient can you make the walls, floors and roofs?
It cannot be underestimated the importance of a thermally efficient building envelope, because without a well designed shell, all the technology in the world isn’t going to make up for a building that loses too much heat in the winter or overheats in the summer. We call this a fabric first approach.
There are numerous benefits to designing in this way, it can help to increase the energy efficiency of your building whilst drastically reducing operational and maintenance costs, alongside making an important contribution to reducing carbon emissions.
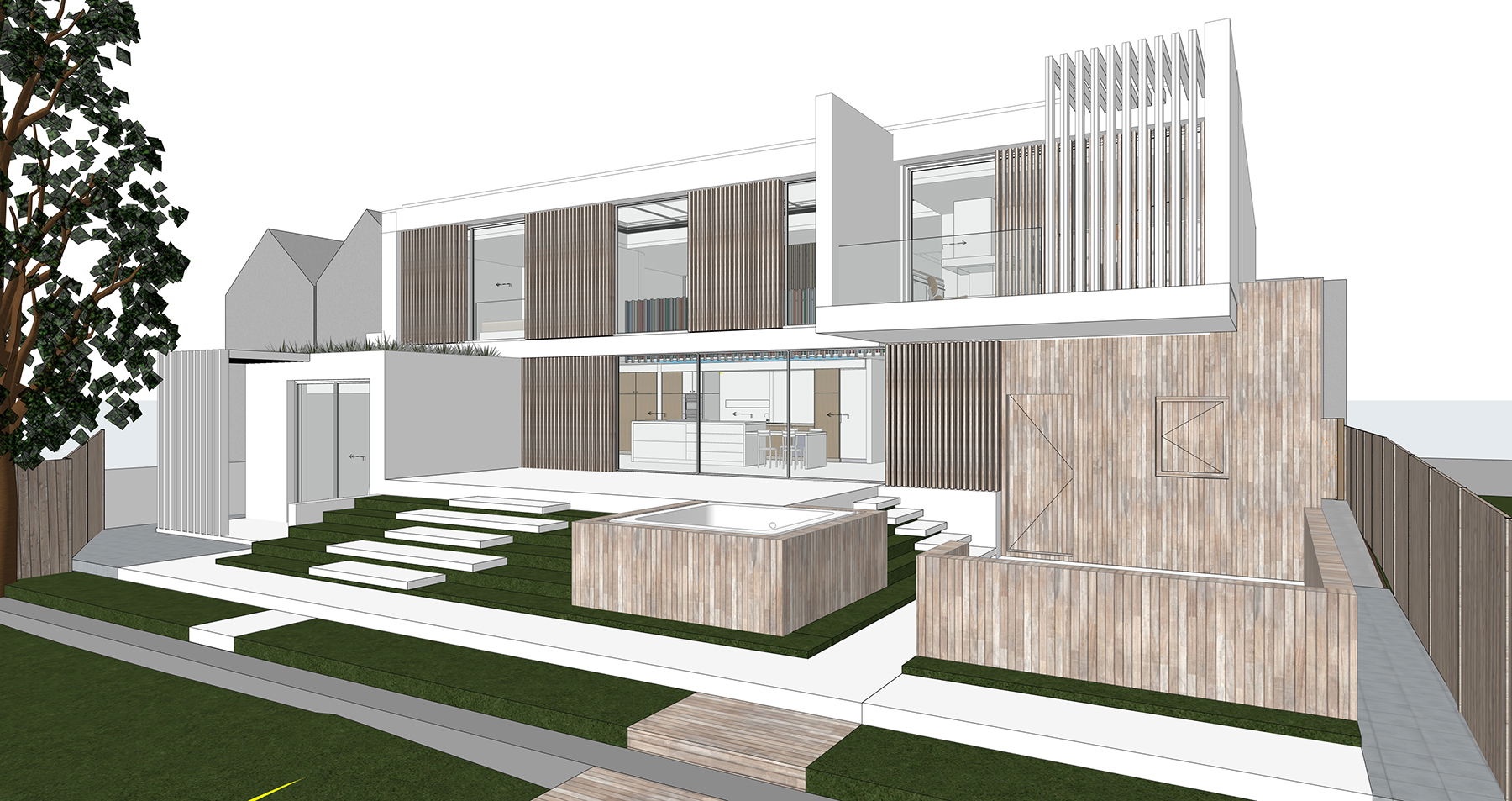
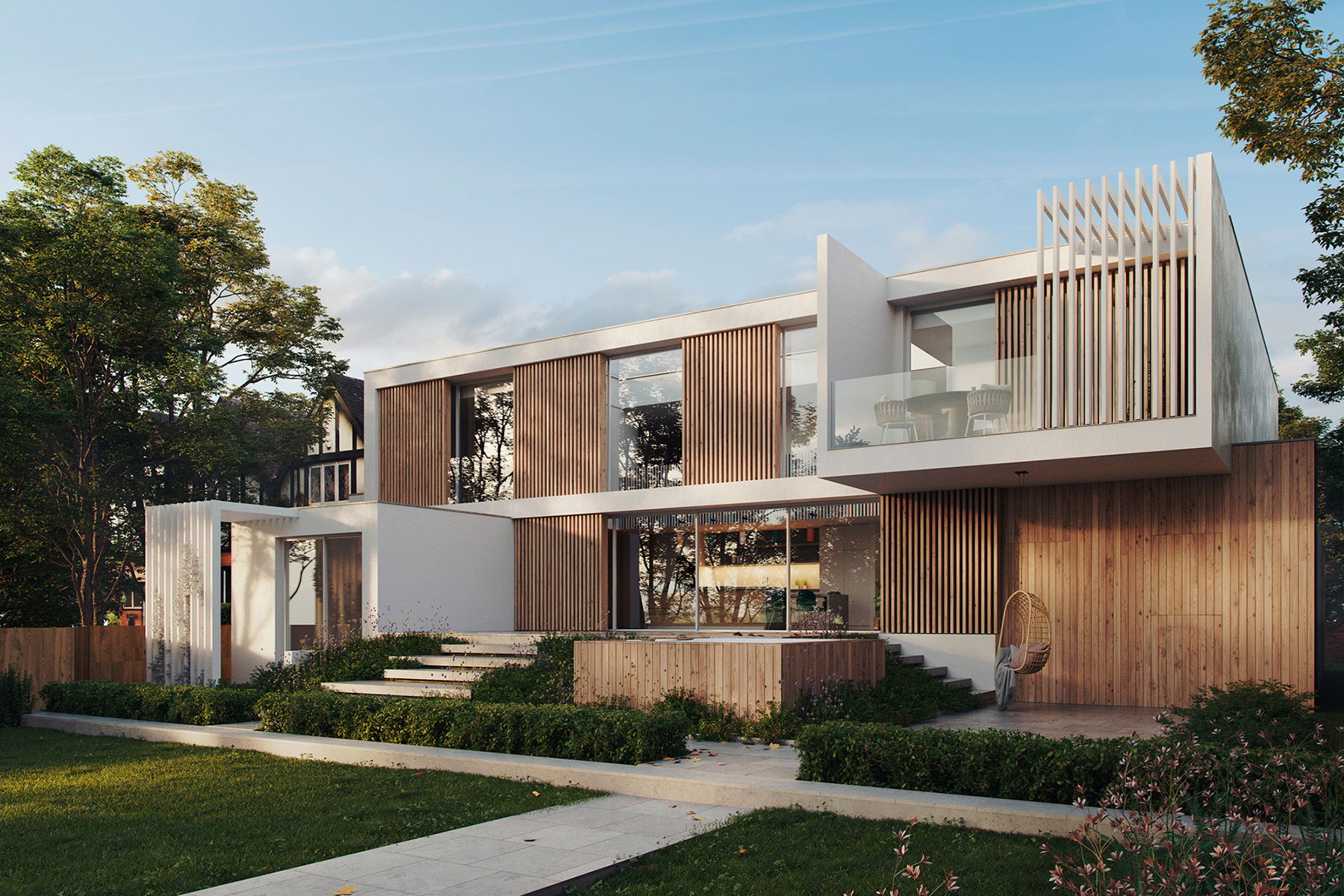
What is a U-Value?
So let’s break down what makes good design, when considering your thermal envelope. A good bit of technical knowledge to have in your back pocket is to understand what a U-value is and how we use this unit of measurement to design our walls, floors and roofs.
Thermal performance is measured in terms of heat loss, and is commonly expressed in the UK construction industry as a U-value. This refers to the rate of transfer of heat through all the layers of materials that make up your wall, floor or roof, divided by the difference in temperature across that structure.
The units of measurement are W/m²K. The better-insulated your wall, floor or roof is, the lower the U-value will be.
To give you an idea, the table below shows the requirement under the current Building Regulations vs the standards you might want to achieve if you were aiming for a much more efficient building envelope for a new build domestic dwelling.
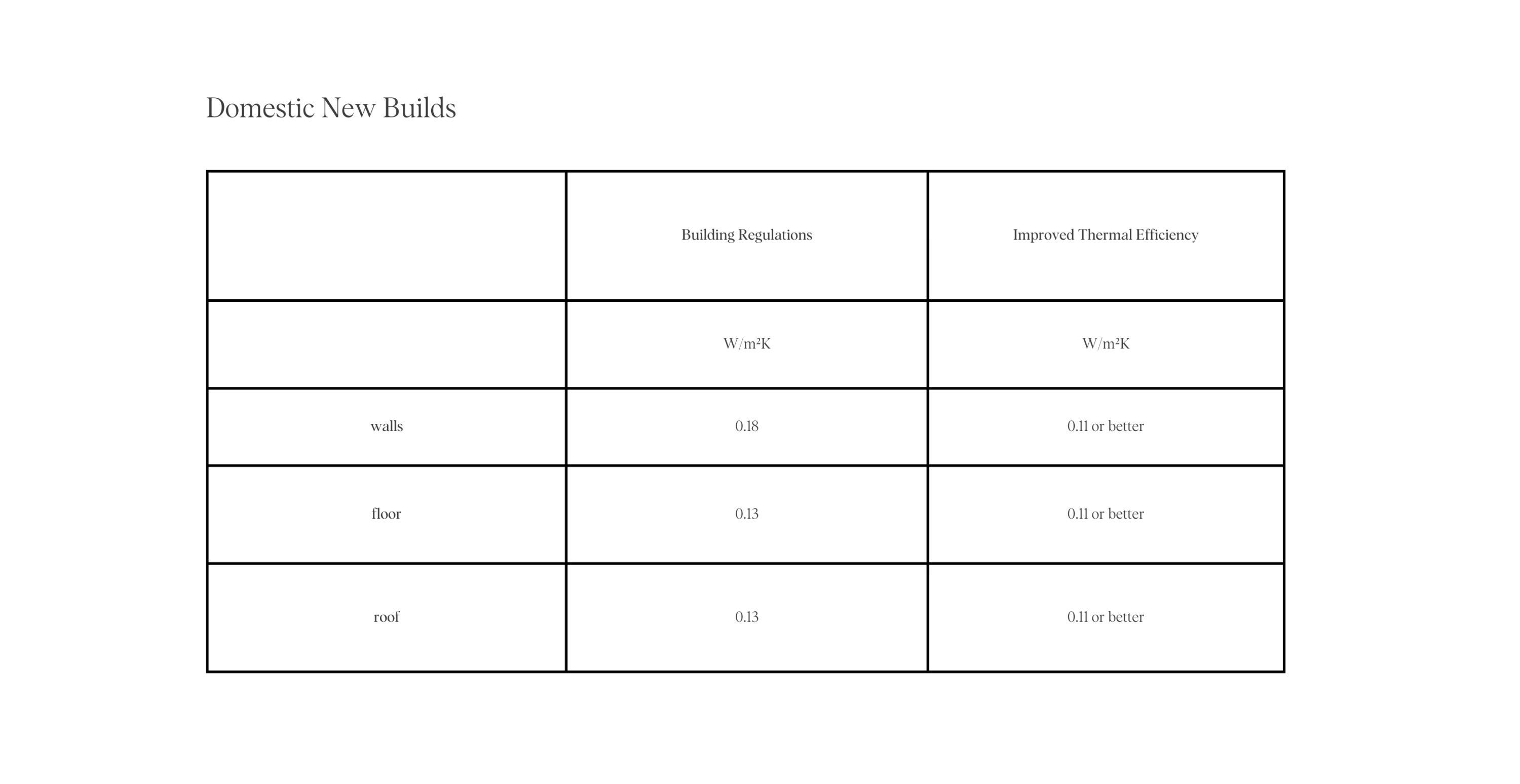
As you can see, the lower the number, the better the thermal performance. Other methods to consider when using a fabric first approach are as follows:
- Maximising air-tightness
- Optimising solar gain through the provision of openings and shading
- Optimising natural ventilation
We’ll cover these methods in future blogs in our Sustainability Series.
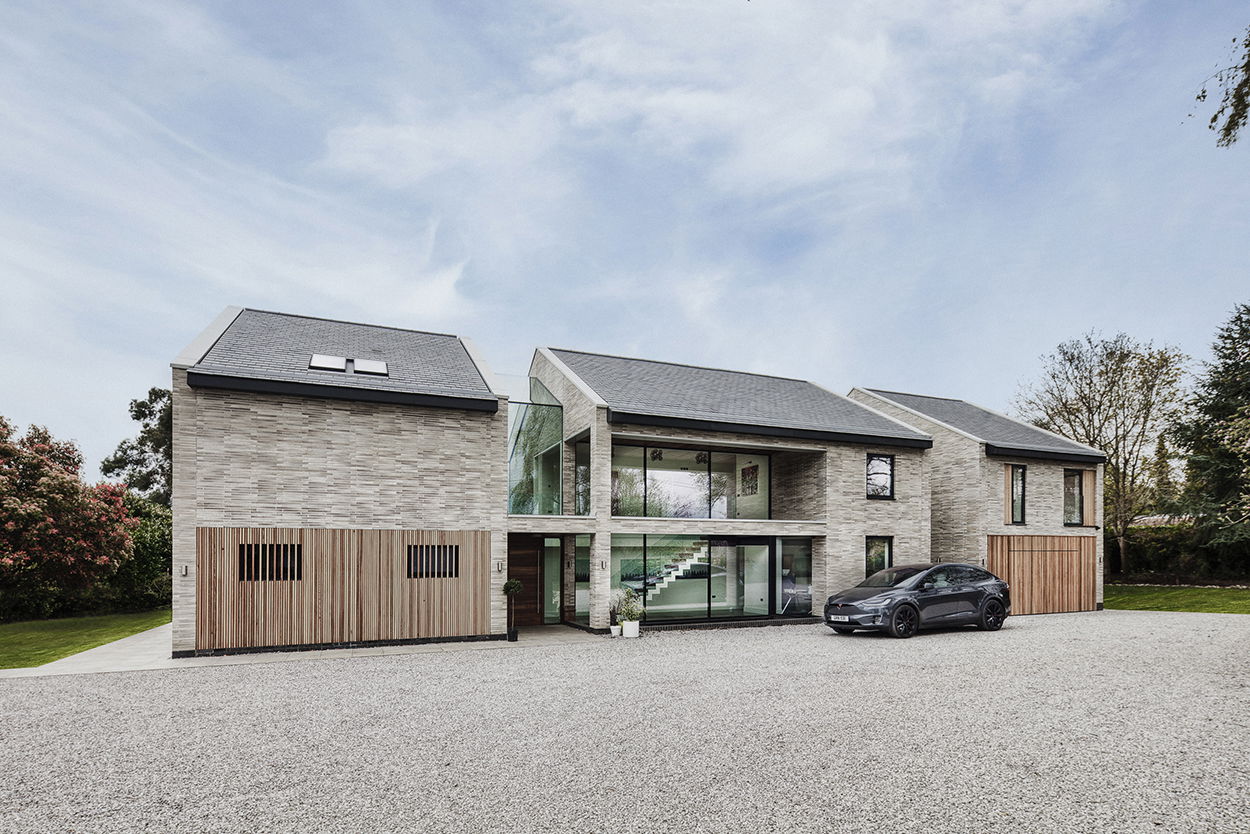
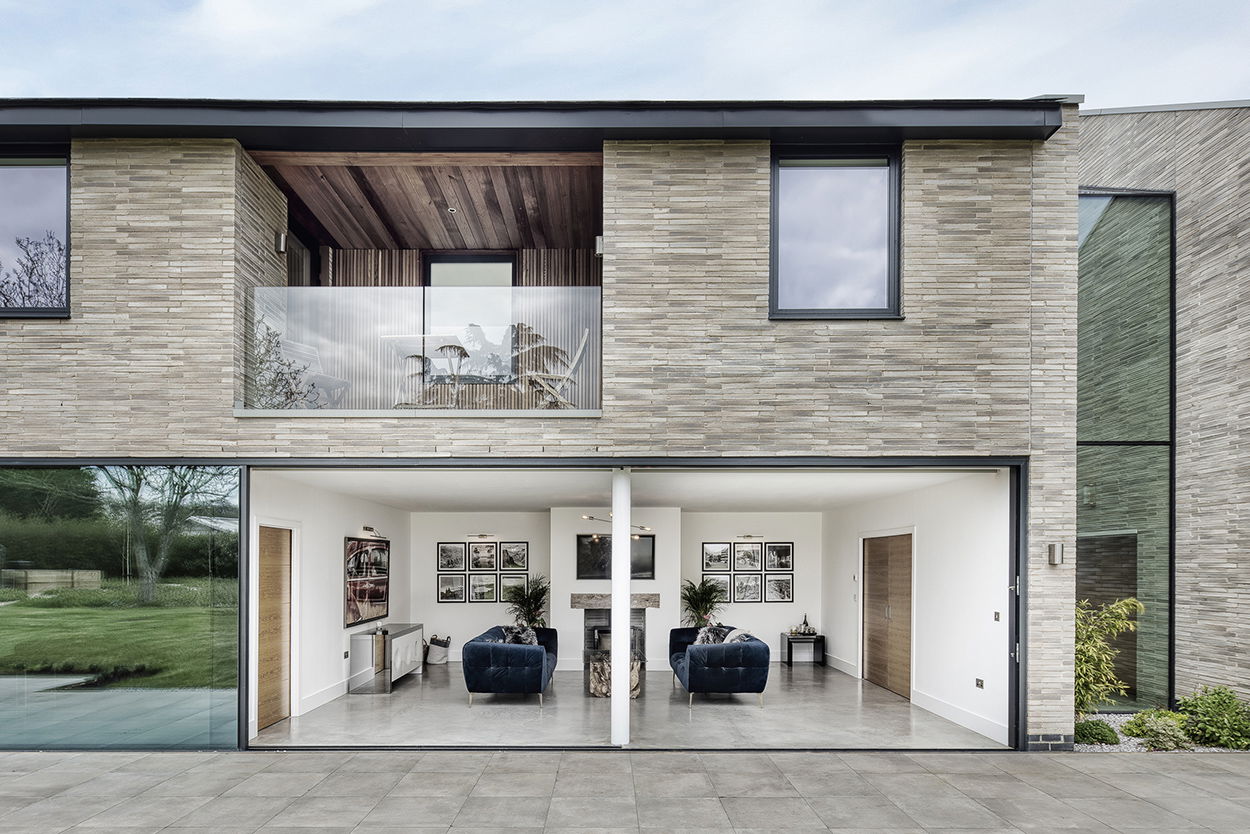
What’s next?
We provide Architectural, Interior Design and Landscape Design, throughout London, Surrey, Oxfordshire, Buckinghamshire, Berkshire and the Cotswolds. Find out more about how we work or get in touch for an initial conversation.
View a recently completed renovation & extension to a Grade II listed Mill.
See more on designing luxury gym and spa spaces.