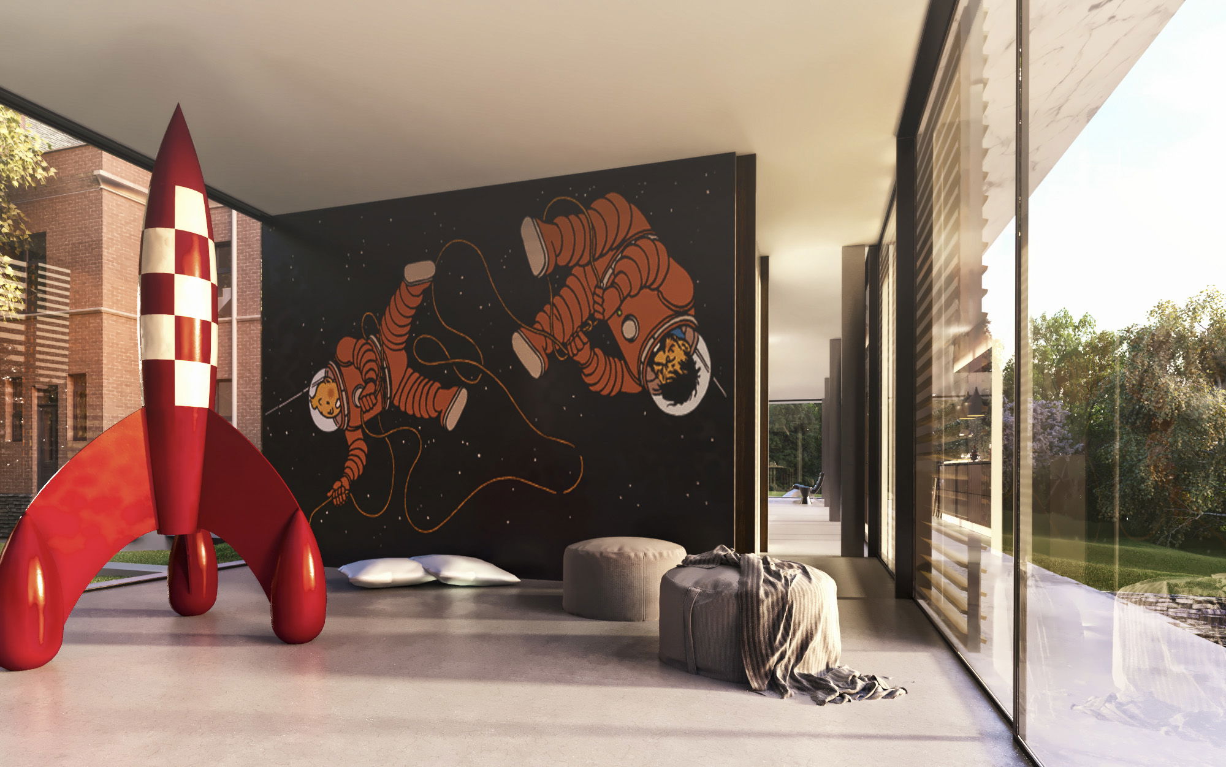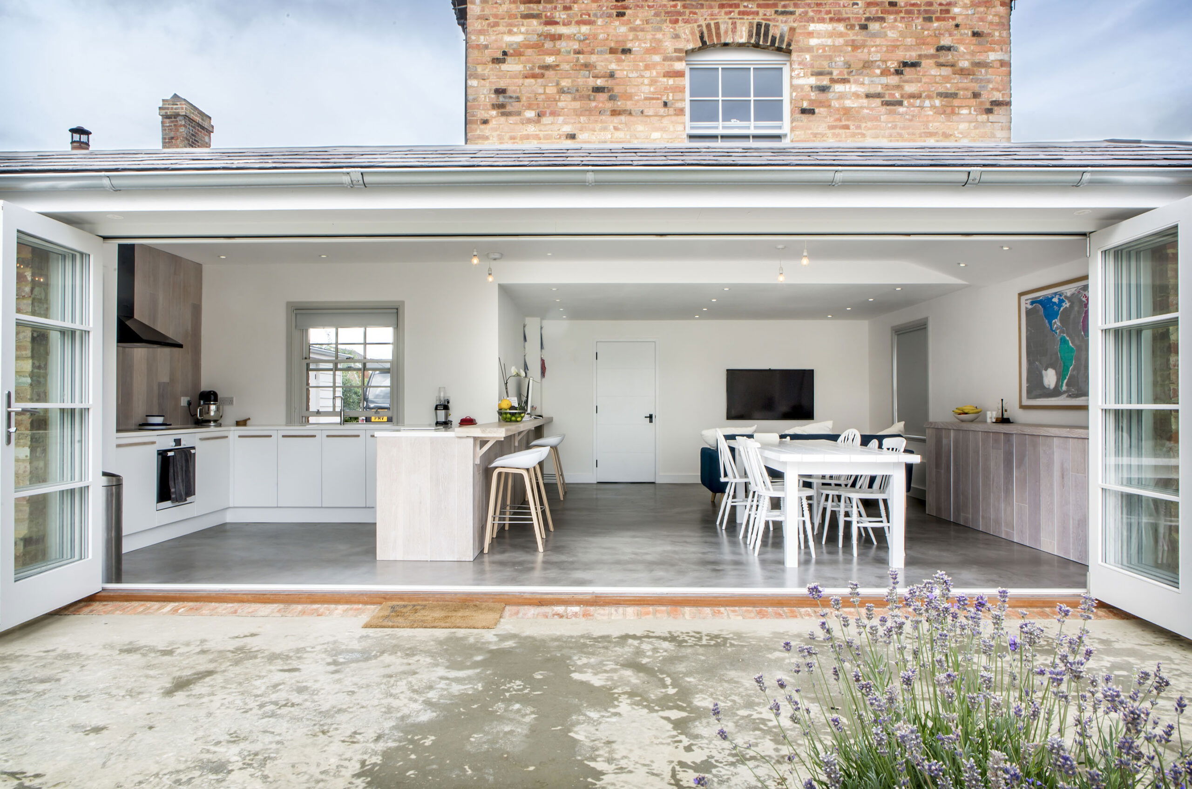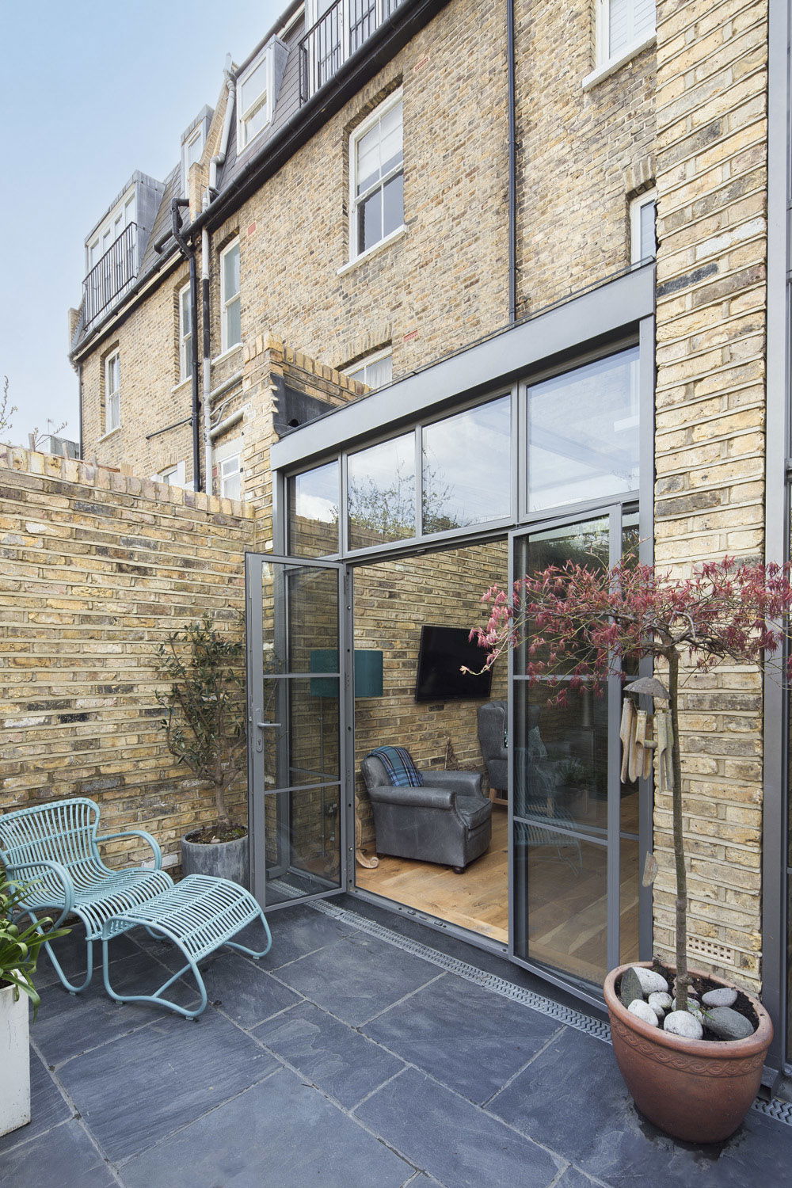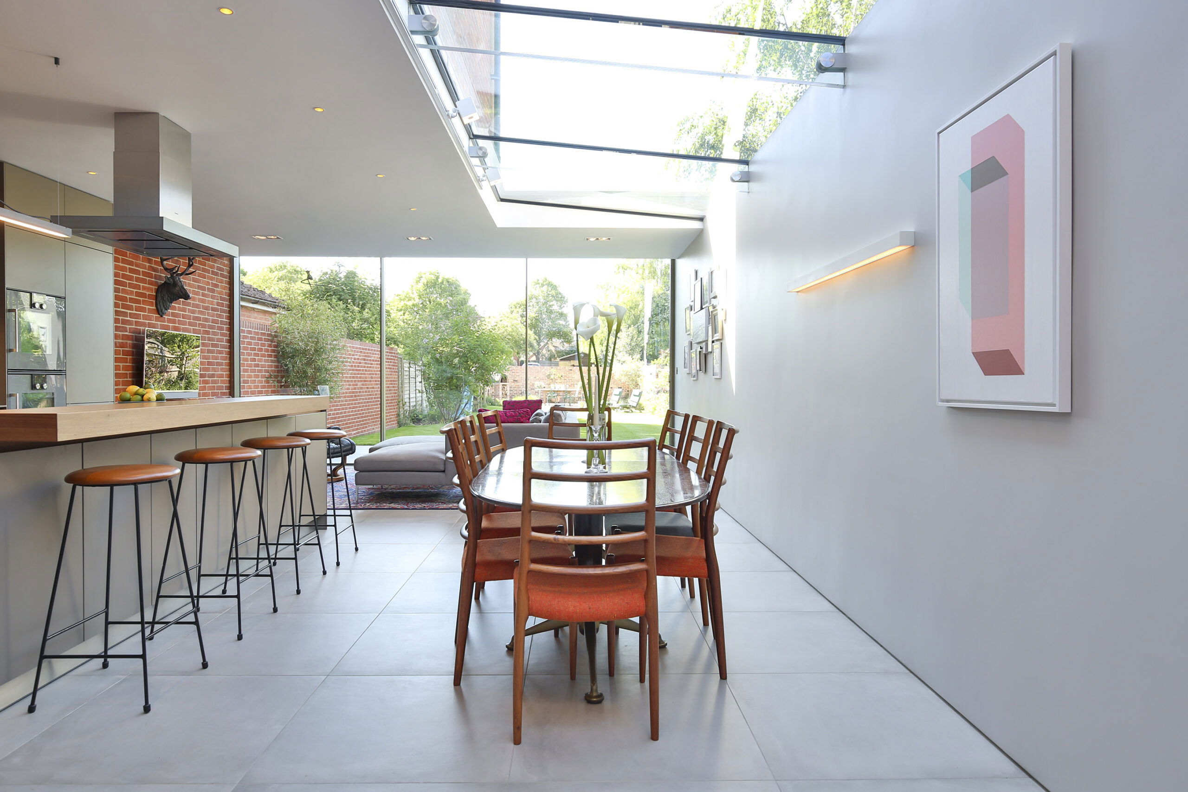
Designing with natural light
The impact of daylight on happiness and productivity has been well researched. In a study by HR think tank FutureWork, access to natural light was valued more than other – often more conspicuous perks – such as workplace cafes, fitness facilities and even on-site childcare.
By contrast, the study also recorded that around a third of employees felt there wasn’t enough natural light in their working environment, with almost half of the employees surveyed saying that the lack of natural light made them feel tired or glum. Now that many of us are spending so much more time at home, and working from home, this is a consideration we must take seriously in any future home project.
Most of us don’t need to read the research to know that natural light levels affect our wellness – we’ve all experienced the slump that’s triggered by the shorter days of autumn and winter. Businesses have a vested interest in creating spaces that help to ensure workers can achieve optimal productivity levels but it’s equally vitally important we take the same approach to capturing natural light in our own homes.
As high-end and luxury architects and interior designers, it’s our mission to create living spaces that allow you to enjoy a sense of well-being all year round, recharging your batteries and starting every day on a positive note.

Is all light created equal?
The quality of light varies hugely at different times of the day and from season to season. Understanding the sun’s path throughout the year and tailoring the design to maximise the precious rays is one of the building blocks of architecture. It’s important to consider the type of light available. In the Northern Hemisphere, light from the north is cooler and more diffused – which is why it’s often preferred by artists. Rooms that face east will benefit from the morning sun – often a good choice for kitchens and breakfast rooms – while south- and west-facing rooms will bask in sunlight during the warmer parts of the day.
Double-height designs not only make rooms feel bigger than their floorplan might indicate, but – if they feature a lot of glazing – can flood the space with light.


Rooflights can also make a huge difference to light levels – especially where the frames/mullions aren’t obvious. It’s crucial to consider, though, how the addition of a roof light will affect a room as the seasons change.
For instance, a south-facing rooflight will supercharge natural light in the gloomier winter months but it may be that the solar gain may be too high in the summer. Before specifying a rooflight, we always consider its direction – north light is ideal as it will increase light levels all year round without drastically affecting temperature.

The interior colour scheme can also dramatically alter the way light is refracted. Pale wall and ceiling colours bounce light around the room, maximising its impact. While white is often the go-to choice, as we’ve discussed before in this blog, there’s no shortage of variations on the theme of white!
Graphenstone paints fuse lime-based pigments with nanotechnology to provide a palette of options that increase the air quality in your home by absorbing CO2 – over the course of a year, three pots will absorb as much CO2 as a 250kg tree.


Well-chosen artwork will provide a welcome splash of colour to punctuate plain walls. Whether you pick a statement art piece that defines the character of the home or opt for a colourful light installation, only one rule applies: choose something that brings you joy.

Blur the boundaries between inside and outside. By designing interior spaces that bleed into outside areas creates a less obvious separation and makes even the smallest rooms feel more spacious. One of our top recommendations is to specify glazing with minimal framing as the slender profile of the frames gives the glazing a much lighter, more insubstantial feel that reduces the visual barrier between home and garden.

What next?
As a holistic design practice, we are perfectly placed to approach all our projects from a 360-degree perspective. Rather than fragmenting your home into sections, we advise taking a step back to consider how well the flow works and what can be done to achieve the best experience. If you’re looking to make the most of light in your home, why not get in touch and we’ll show you what we can do? Submit our get in touch form or give us a call.
