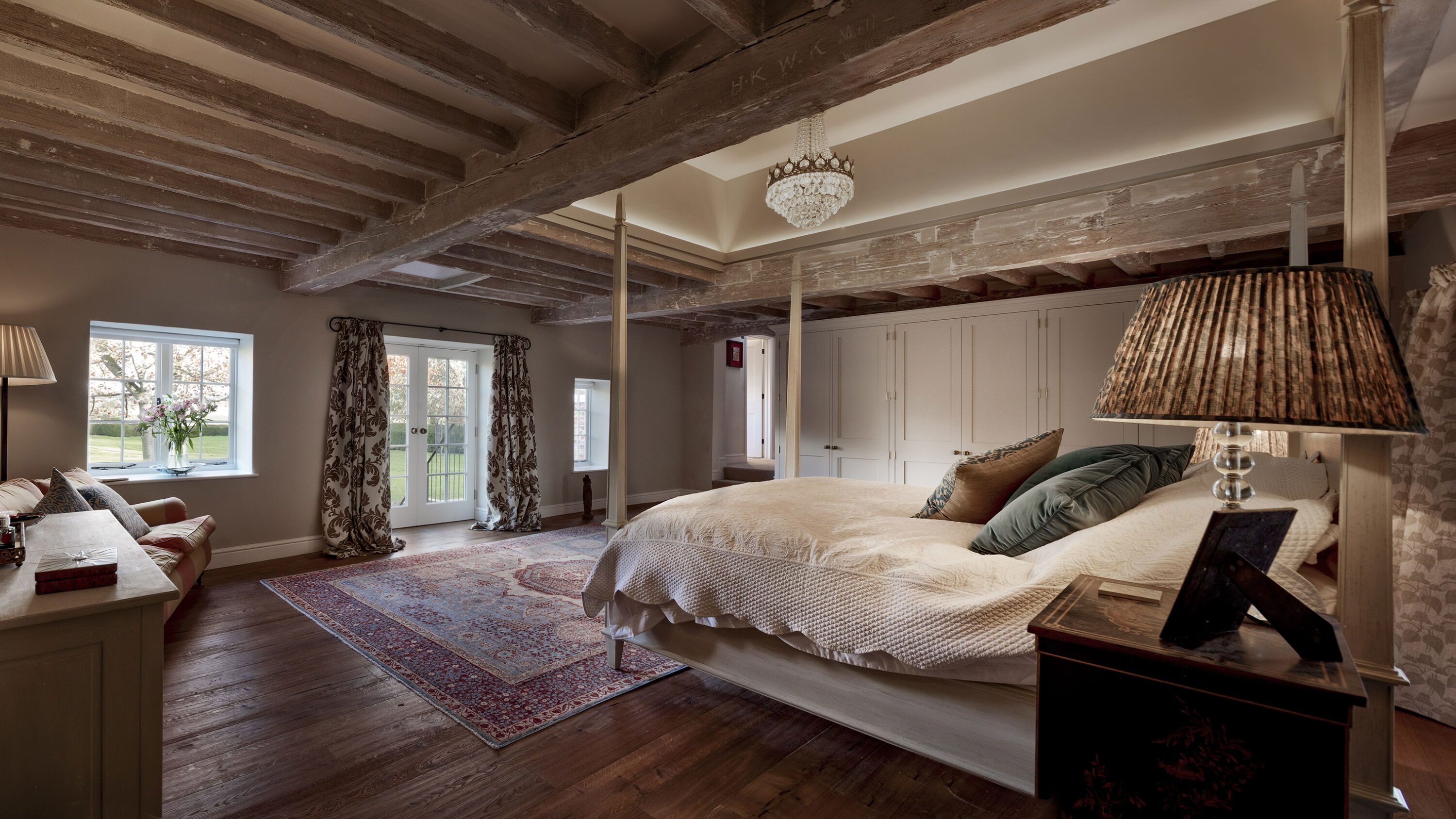
Engaging the Senses to Design.
A Sensory, Human-Centred Approach
Without being conscious of it, we’re taking in information through our senses all the time, building a picture of our surroundings and creating meanings and memories.
We think of the senses – sight, touch, smell, hearing and taste – individually, but they are continually working together, and the more of our senses we engage, the more strongly we are tied to a moment and a particular experience.
Designers understand that to create homes that give us what we need – that relax, restore, inspire and nurture us – we need to design both the physical space and the sensory signals that together will give an overall experience and feeling. What is the shape of the room? What colours are the walls and how do they interact with the furnishings? How much light is coming in, and what is the feel of the floor?

Asking our Clients for the Experiences they Want
We start every project by asking our clients lots of questions and being very attentive to their answers. By understanding their lifestyle and what they ‘need’ from their home, but also the little details of their day-to-day lives (is the kitchen the centre of your home or is it the living rooms? Where do you like to eat breakfast?), this is how we begin the collaboration that leads to both functional and beautiful livings spaces.

Comfort & Luxury
In this renovation to a listed building, the clients wanted to retain the venerable charm of the house whilst creating a calming, restful space. The exposed beams were restored and married with neutral walls, warm wooden flooring and rich textiles to absorb sound.
The sense of history combined with modern luxury and comfort continues throughout the house, blending soothing and rich colours together with timber and flagstone floors to create a timeless serenity.
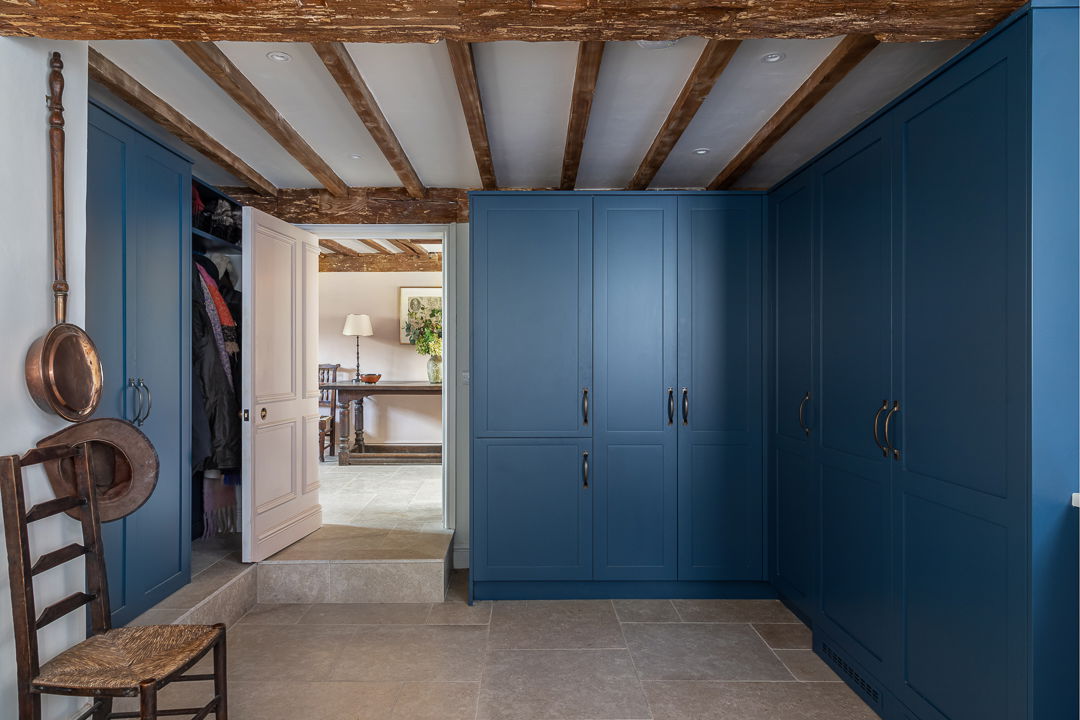
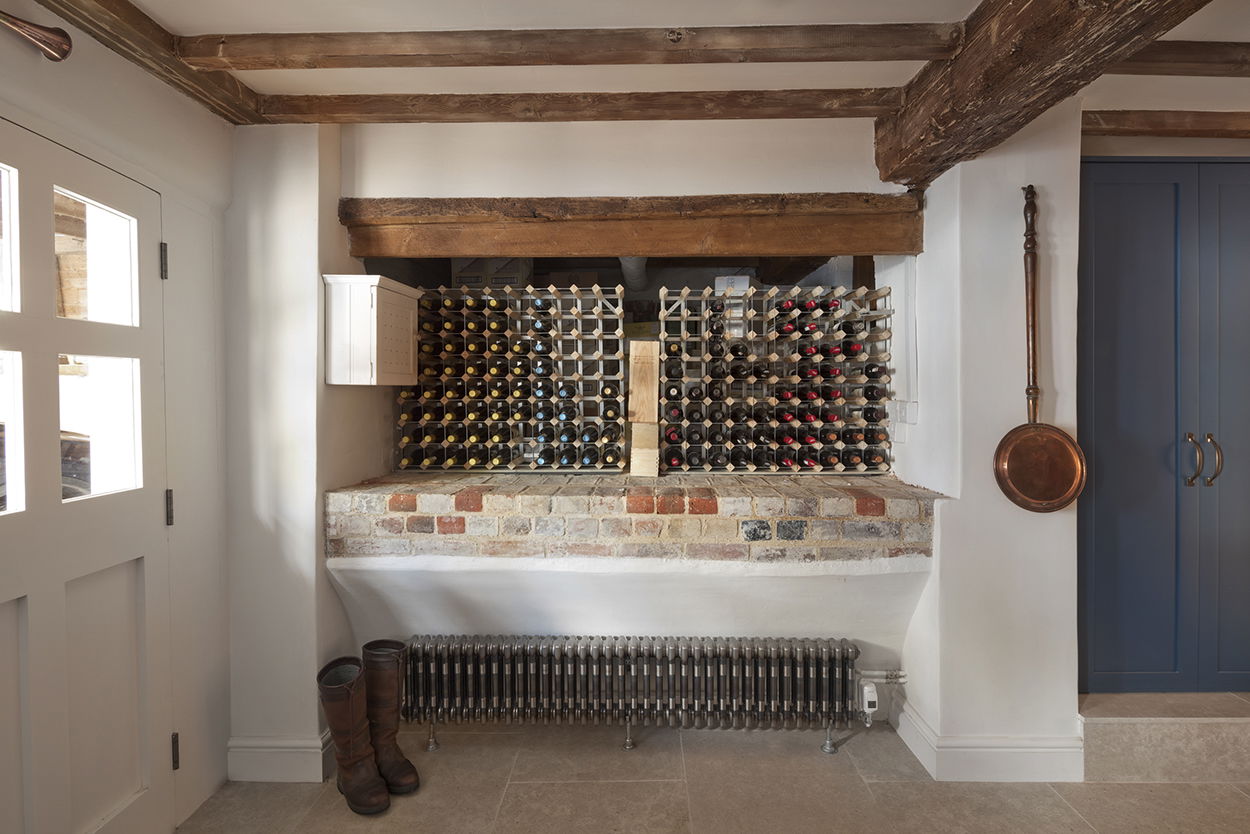
The Home’s Hub
In this total refurb to a family Victorian home, the kitchen is the social hub, an area to be enjoyed for both entertaining and relaxing. The design maximises light and brings the garden into the room, with sounds as well as sight. A contemporary kitchen and flooring gives feelings of space and positivity, with splashes of colour to add depth from the exposed brick wall and pops of textile colours.

The sense of space and sensory flow begins at the front door with an immediate perspective through to the garden. The clients are delighted with the amount of light the new layout brings, having previously needed to keep the lights on for most of the day.
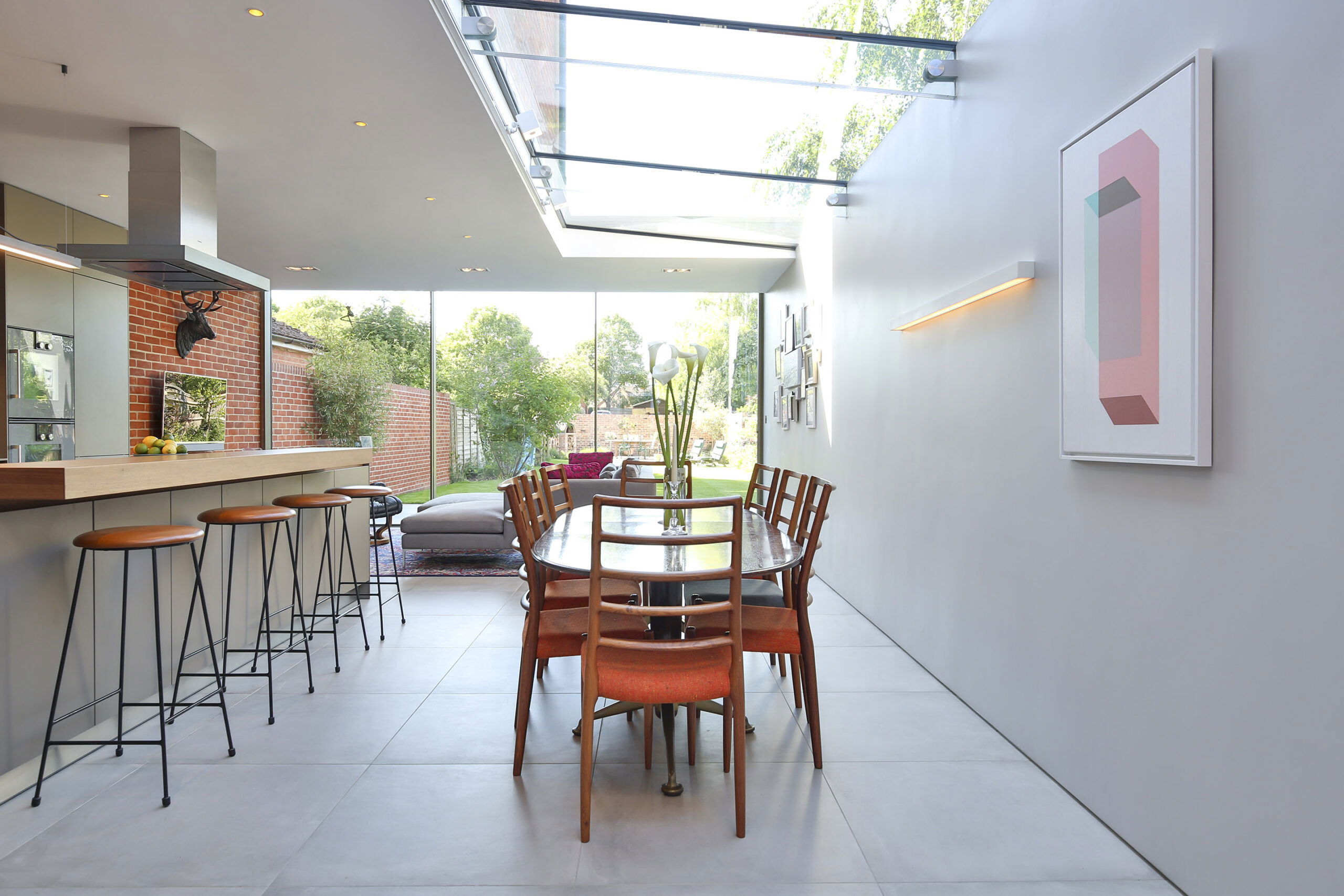

Nature’s Love
Being outside is physically and mentally restorative, with its many sights, smells and sounds. So many of our clients want to bring the outdoors in, and this is never more true now, when we are spending so much more time at home. The below extension covers the maximum space across the back of the house, connecting the kitchen-living into the garden, and extending the feel of space.
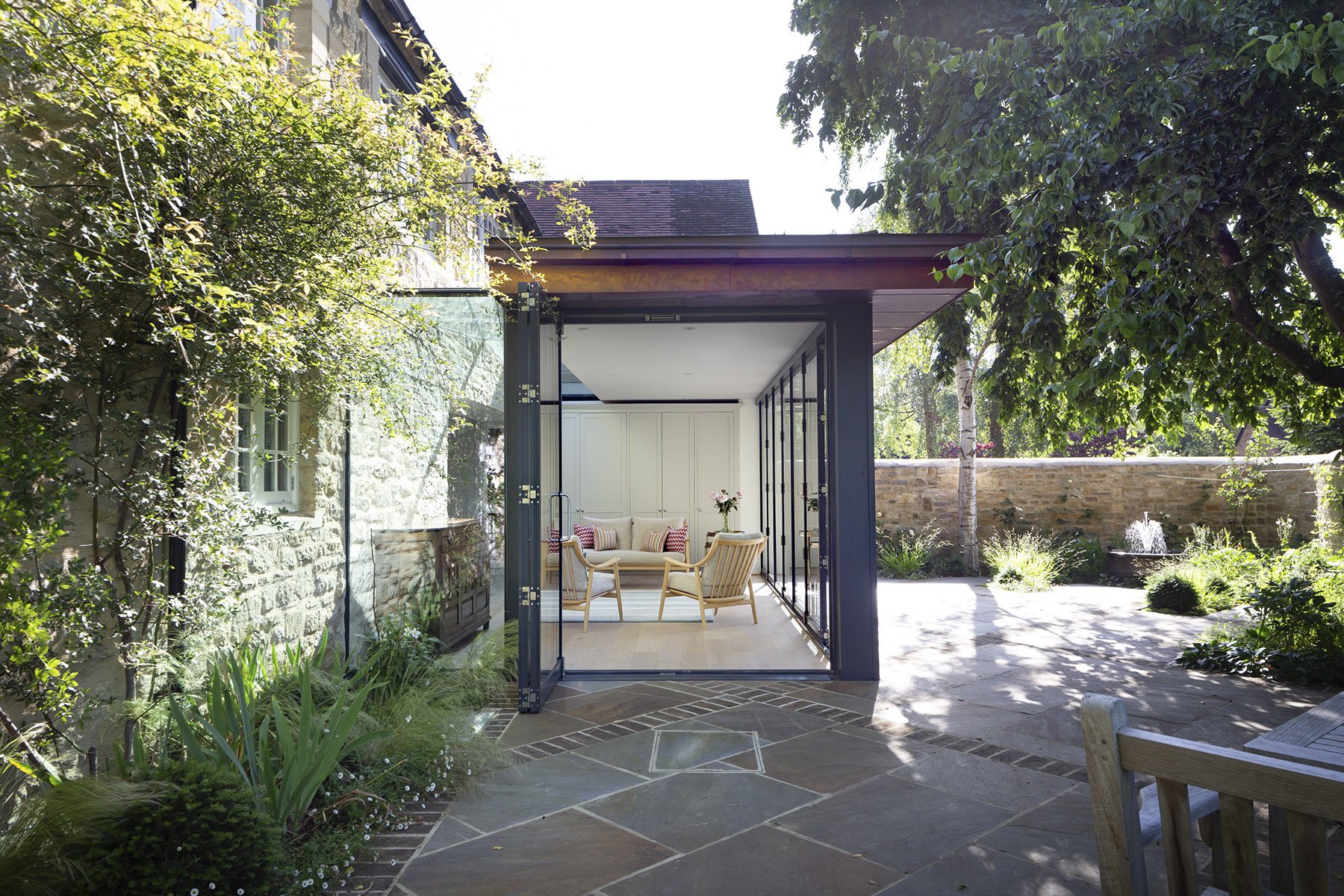
The palettes of colour and furnishings are light and fresh, with exposed painted stone work and glazing as the link between the copper-roof extension and existing house. The design composite gives a sensory experience of an expansive, uncluttered and inspiring living environment.
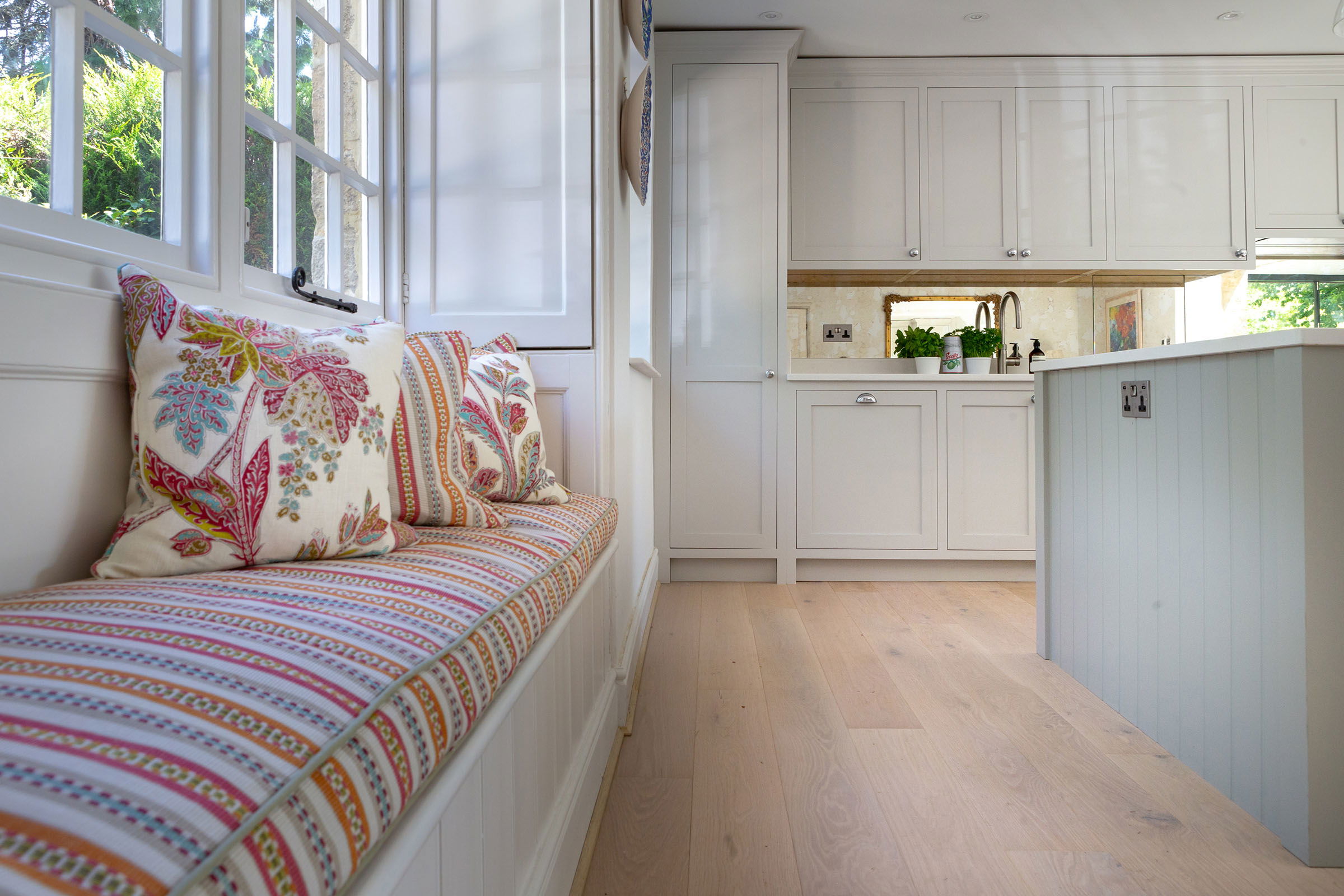
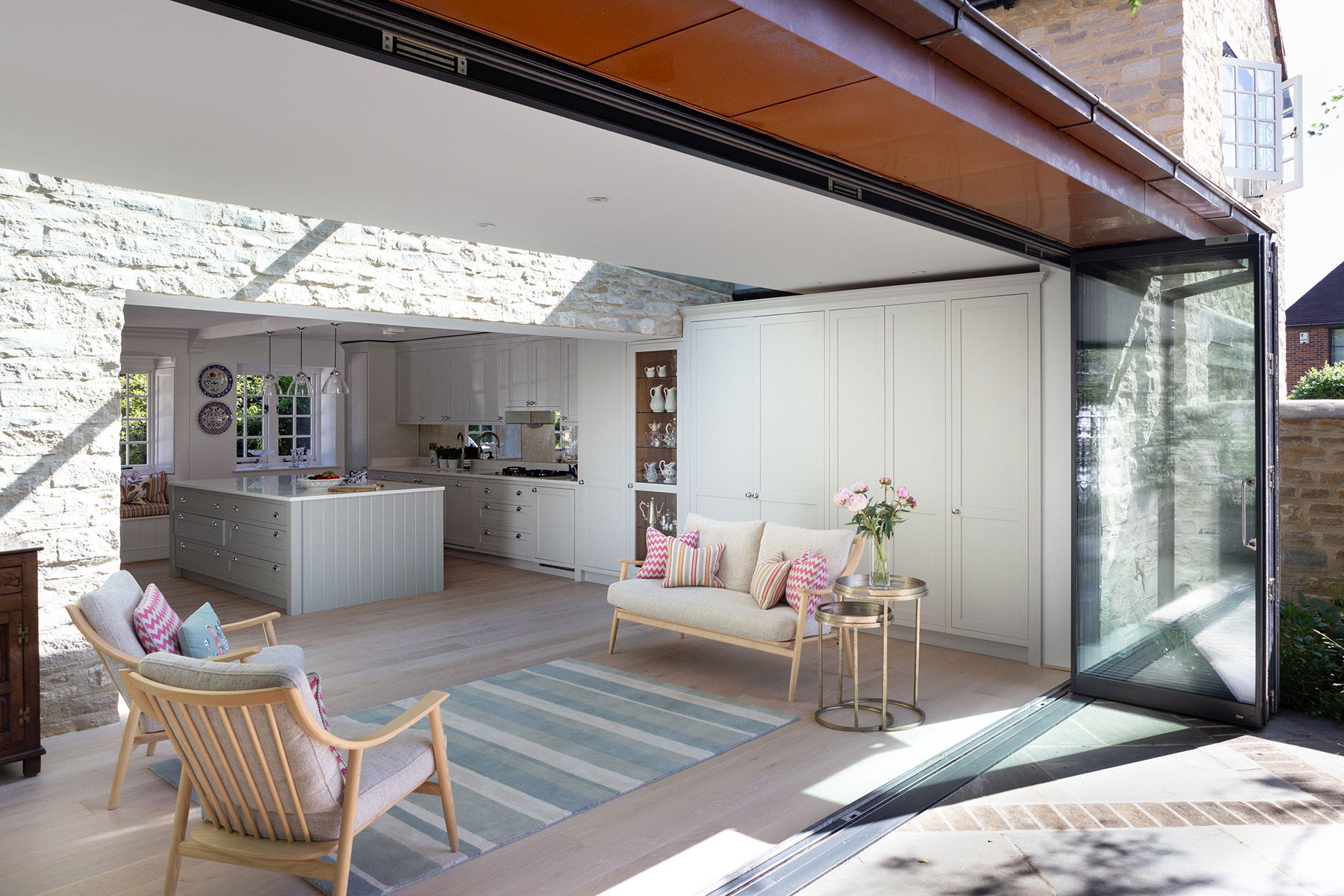
Design Fit for Purpose
Whilst sight tells us if something is aesthetically pleasing, touch also gives sensory signals to influence our emotions. In these projects, materials chosen in the designs enrich the intent and experience of the kitchen and bathrooms. Clean sleek surfaces interplay with light and opposing granular textures in walls, floors and fabrics bring an interestingly complex. layered depth.
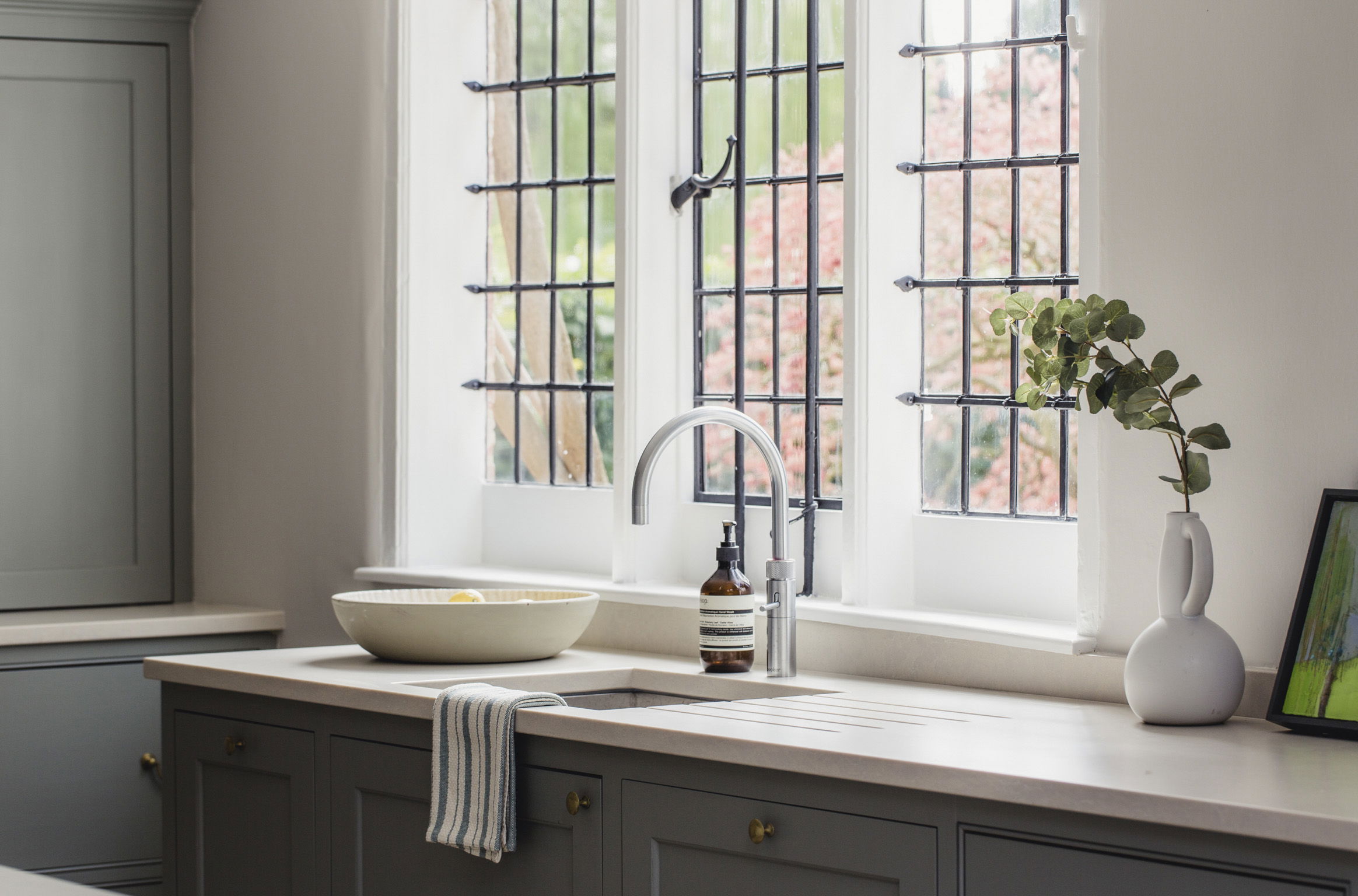
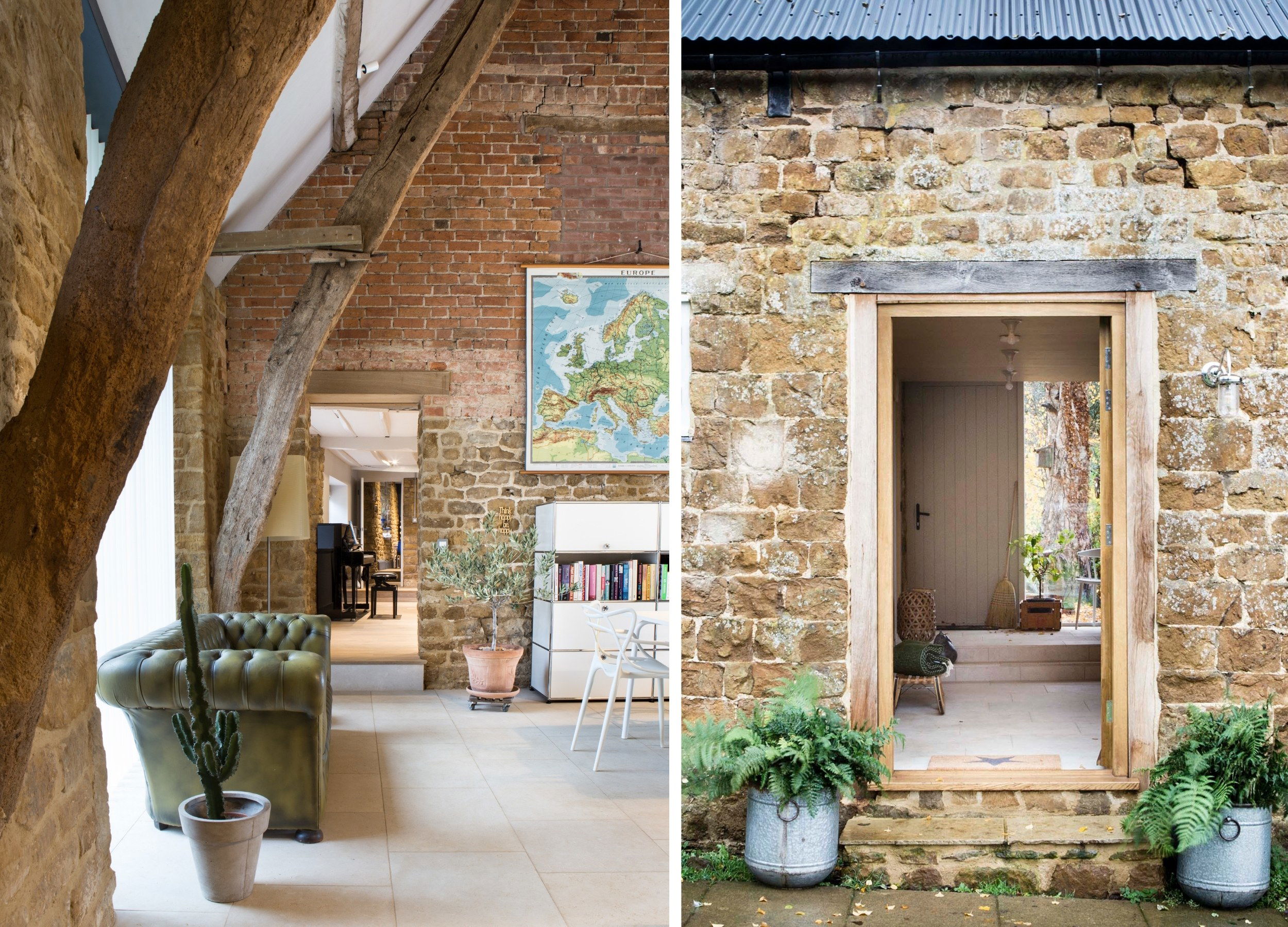
What’s next?
We provide Interior Design services, together with Architectural and Landscape Design, throughout London, Surrey, Oxfordshire, Buckinghamshire, Berkshire and the Cotswolds. We’d love to help you plan your dream project. Find out more about how we work or get in touch for an initial conversation.
See more on Cotswolds-inspired design and injecting the dreamy Soho Farmhouse feel into your home.
See more on designing luxury gym and spa spaces.