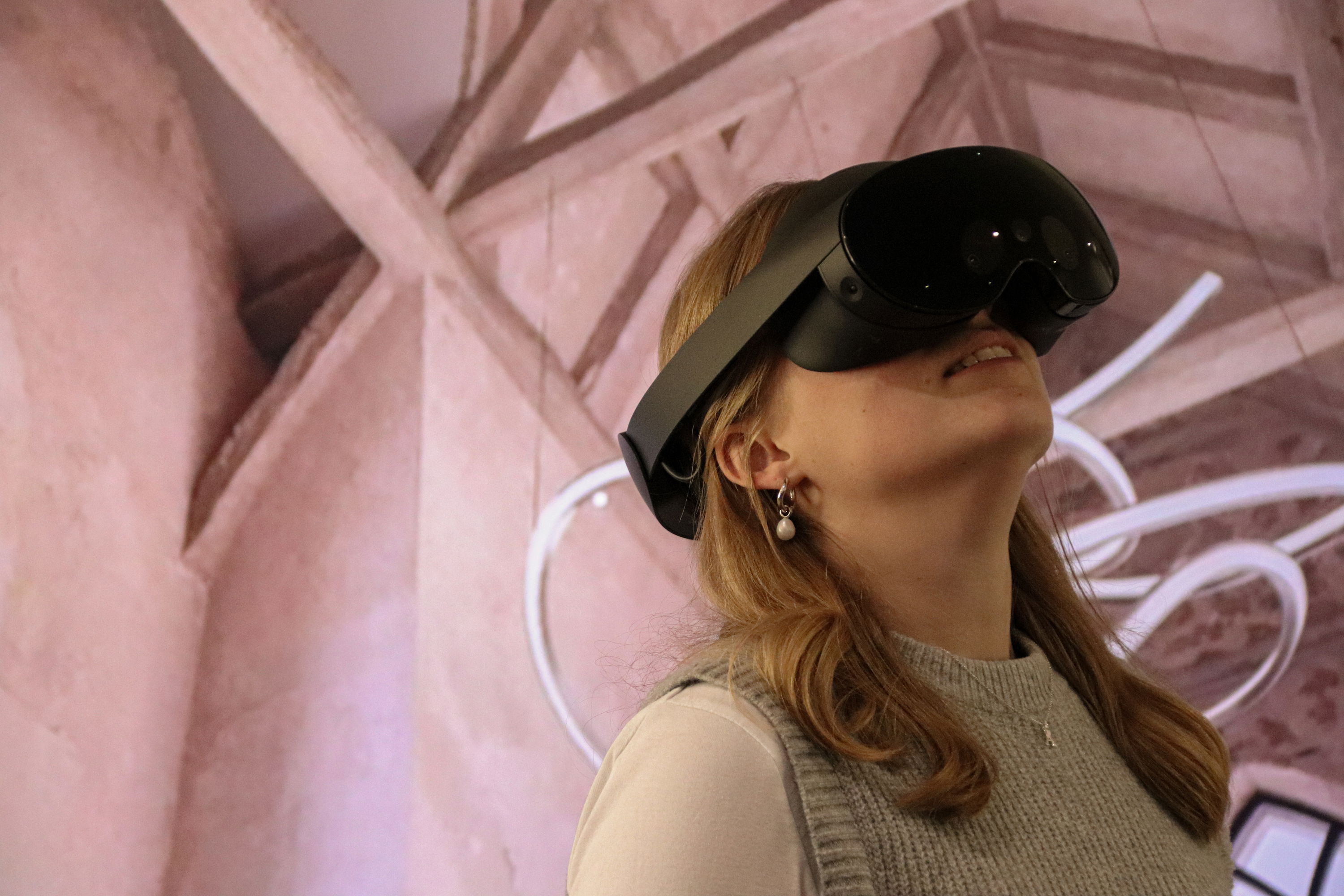
Experience Virtual Reality Interior Architecture and Design.
One of the most important lessons when building is underway on a new home or extension is: ‘never change your mind’. Changing your mind once the builders are on site is almost always costly and can lead to delays and planning issues which derail your project.
Because we enjoy technology, we’ve always been keen to utilise it in the interior architecture and design process. So, when Google Cardboard was launched in 2014, it was only a matter of time before Virtual Reality became well, a reality, here at HollandGreen.

Now, when you commission us to design for you, you’ll literally be able to ‘step’ into your new home or building project and take a walk around, experiencing the space first-hand before it’s anything more than a file stored on your HollandGreen architect’s computer.
At first, you’ll experience the VR version of your project at our offices where we will use a computer monitor to replicate the image you’re seeing through the VR headset. This will enable us to see what you’re seeing, and facilitates accurate communication on any aspect which we want to discuss or you want to ask questions about.
It is, of course, exciting to explore design in this way, but VR also serves a practical purpose. For us it’s all about fully engaging you in the design process so that the end result is a living space which you and your family will love to inhabit.
“Because we introduce VR in the early stages of every project, and at regular intervals throughout, clients can give high quality input to get the design just right. It also means that once the design is complete, they can go forward with confidence, knowing that they’re less likely to make changes once the structure begins to take shape on the ground.”
Stephen Green
Until now, architectural VR has been the domain of big, commercial developers working on multi-million-pound developments, with residential architects left trailing behind with their continuing reliance on elevation plans and Computer Aided Design (CAD). While we go to great lengths to create some of the industry’s most realistic 3D models, it still takes a leap of imagination to picture yourself living day-to-day within the space.
“Virtual reality is transforming the design process and the communication between us and our clients. Technically, clients gain a first-hand understanding of how the new space will look and feel, and a realistic view of the dimensions, the light and the aspect of their development. But it also helps them to sense whether they’re getting the right emotional connection to a living space. Our goal is to create wonderful living spaces, and the way clients react when viewing in VR tell us if we’ve done our job well.”
When you’ve viewed your development in our offices, you can then keep your headset and take it home to show children or other family members so they can share the excitement – and provide input – as the project develops. (Though a word of warning to parents: teenagers will almost always ask for a bigger bedroom, no matter how much space you’ve given them!)

Further information on BIMx
This five-minute video clip explains how easy it is to explore BIMx Hyper-models on mobile devices. Using the latest, multi-award winning BIMx and BIMx PRO apps on any Apple iOS or Google Android mobile device, brings a unique technology to any project. With integrated 2D and 3D building project navigation, BIMx helps bridge the gap between the design studio and the construction site.
The video below showcases how we used BIMx technology for our recent project on a large, historic Dutch gabled Victorian home.
How can we help you
We provide architecture services throughout London, Surrey, Oxfordshire, Buckinghamshire, Berkshire and the Cotswolds.
We’d love to help you plan your new home, let’s talk about how we can capture your vision. Submit our get in touch form or give us a call
London Studio: 020 7770 9977
Thame Studio: 01844 390 381
Cotswolds Studio: 01242 650 730
