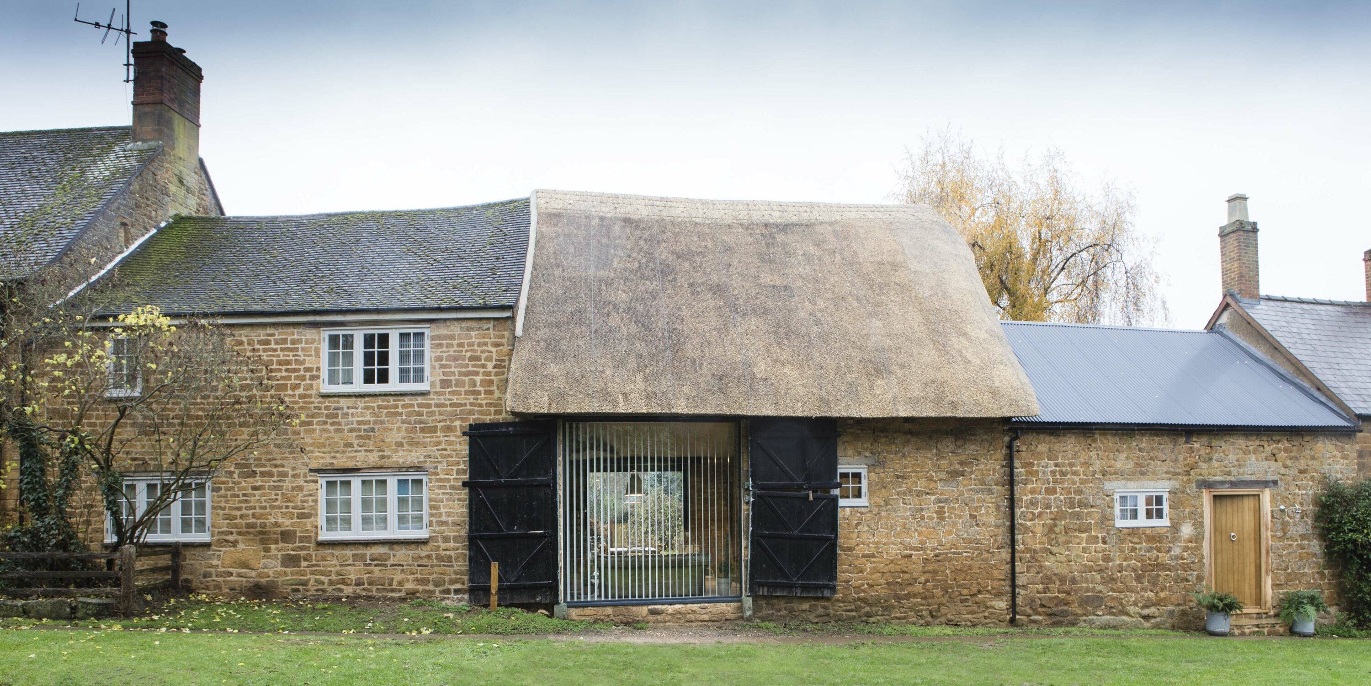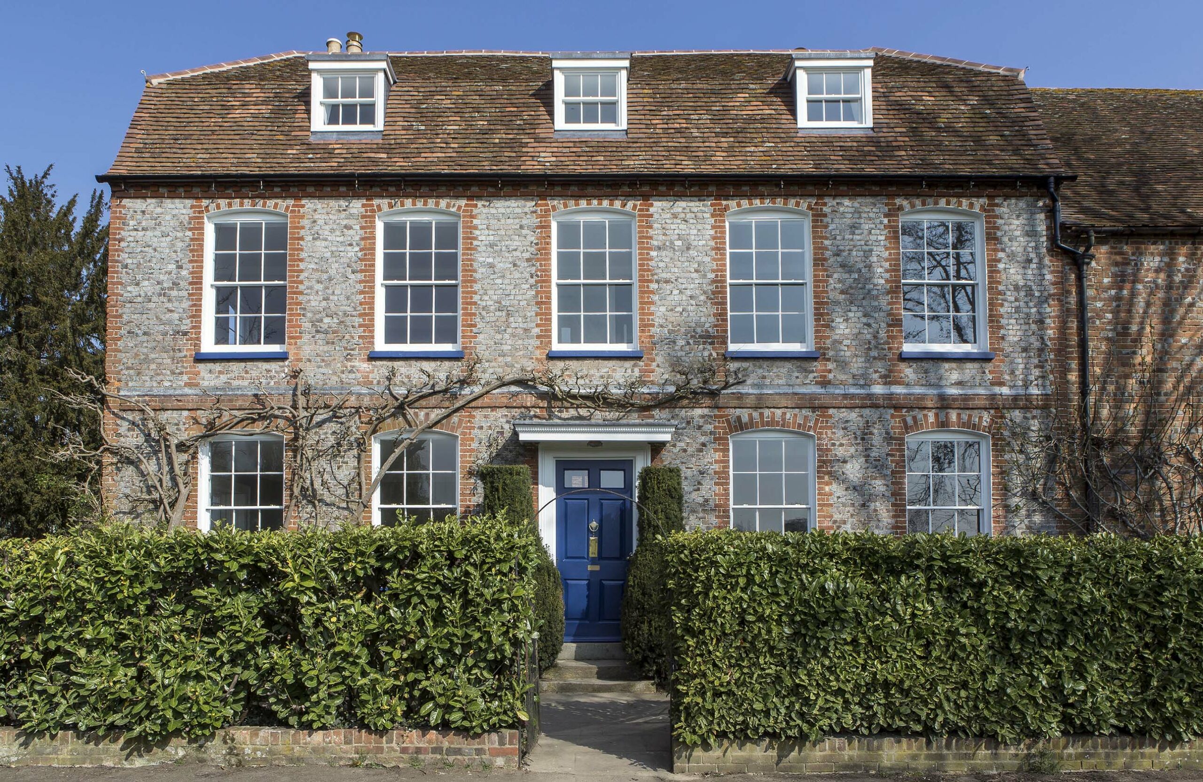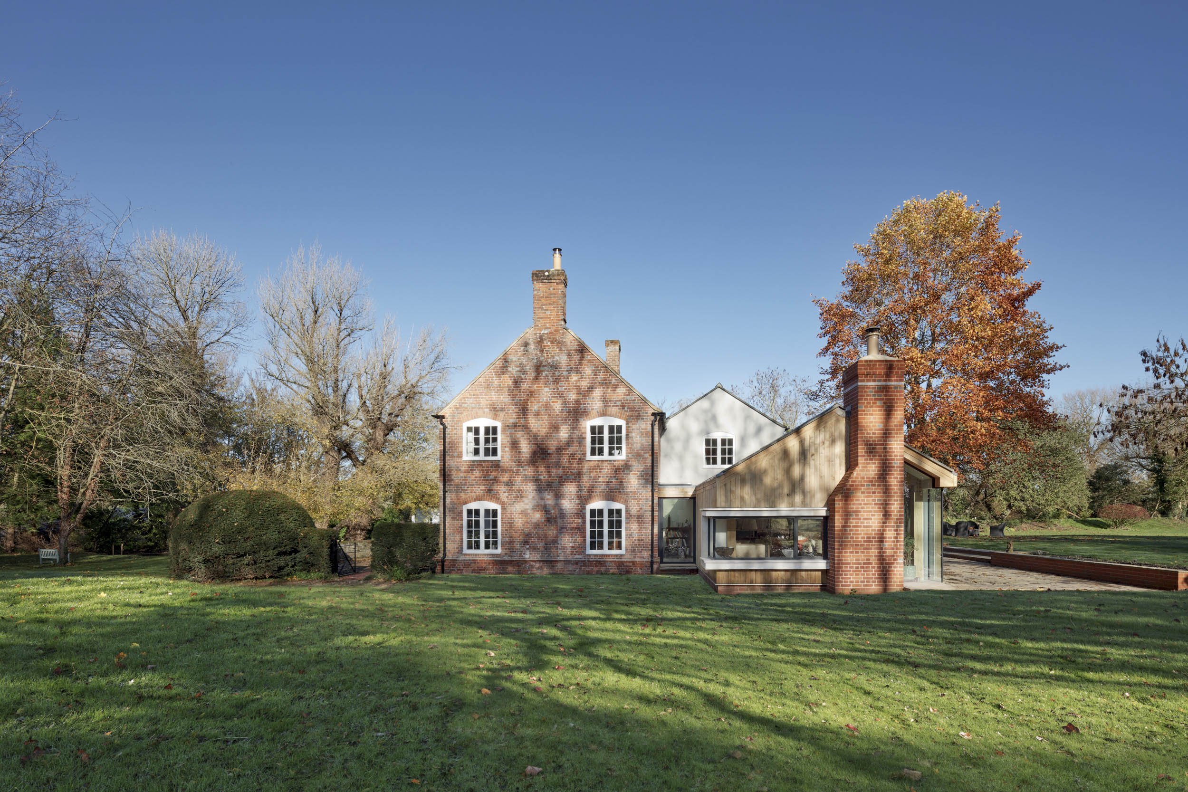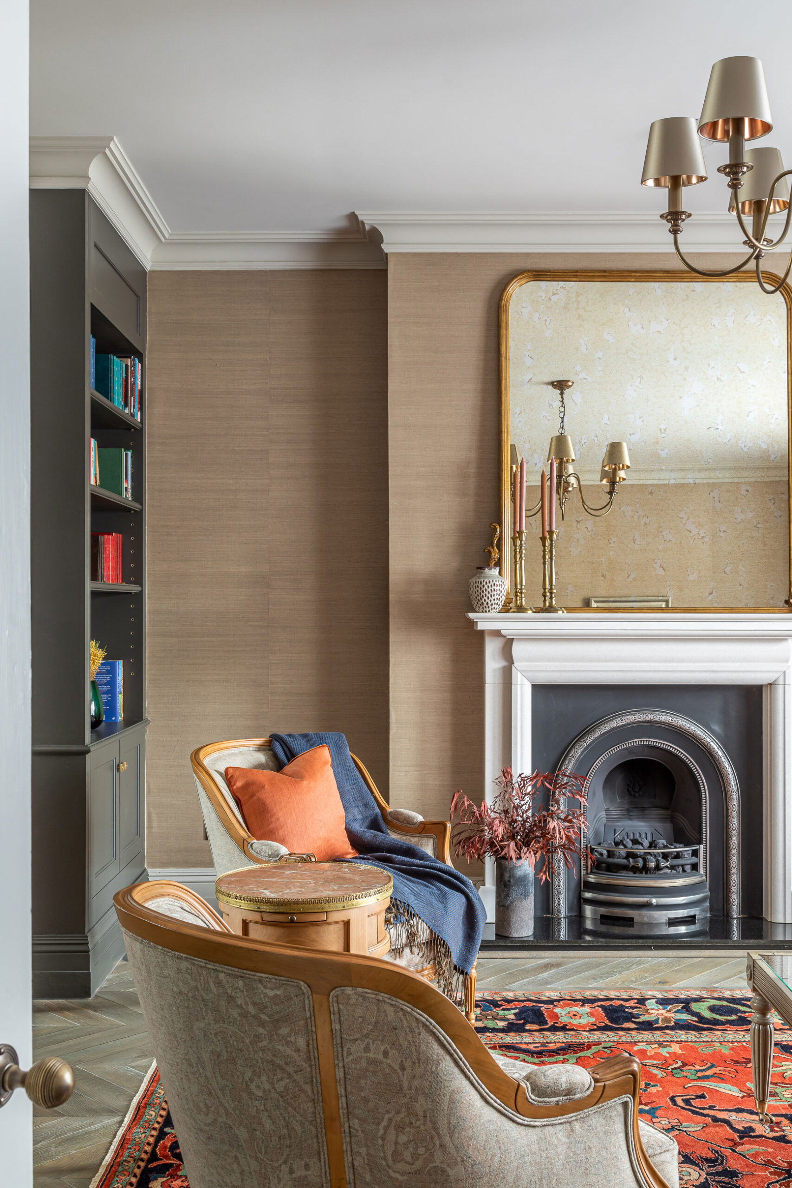
Listed Buildings | 5 Steps to Successful Planning Application, Approval and Transformation.
Transforming a listed building into a beautiful home fit for modern life is not every architects dream project.
Many will not touch a listed property. Because of the amount time and specialist knowledge it takes to work through the bureaucracy and justification required for all changes. This and the resultant very detailed design and specialists knowledge of materials and construction methods that is required above and beyond a normal planning application.
Many Architects have taken on listed projects and very quickly realised they are out of their depth or have taken on more than they can chew…..it is not for the faint hearted!

From HollandGreen’s point of view, listed buildings are fabulous to work on – they’re interesting, challenging and the end results are always stunning.
However without an architect who understands these kinds of buildings, and the process involved, undertaking such a project can be complicated, stressful, and time consuming for the home owner.
That’s why it’s important to involve us at an early stage in your development – our many years of experience as listed building architects means we can help to set realistic expectations around the planning application process, the time the project will take, and the budget you’ll need.
“The time, cost and complexity involved in altering or extending a Grade II* or Grade I listed building should not be underestimated.”
Ben Holland, Partner


1. Get advice on the planning rules that apply to your property
From the outset, it’s important to understand what you can and can’t do with your listed building. Permissions vary depending on whether you’re dealing with a Grade I, Grade II* or Grade II listed building. While English Heritage and Historic England provide very detailed guidance on what’s likely to be acceptable, we will also be able to conduct a full review of your plans and provide expert opinion on how you can achieve your aims while satisfying the planning and conservation team requirements.
2. Set realistic timescales
Another imperative is to be mindful of timescales. Expect the planning application to take approximately twice as long as an application for an unlisted property. There will likely be at least two applications required, as well as a pre-planning phase involving liaison with Historic England, the local planning and conservation teams as well as the possible inclusion of additional experts such as heritage consultants and structural engineers.
“You can’t cut corners with a listed building. You should prepare yourself for a long-term project and a significant investment of money.”
The planning procedure takes longer for a listed building because of the additional detail the planning authorities require and the number of bodies which will be involved in approving your application. Detailed drawings will be required for Grade I, Grade II* and Grade II listed buildings, alongside 3D renderings to show the authorities exactly what your modifications/extensions will look like. In addition there will also be historic assessments and reports to justify the works being undertaken.
Alongside statements of justification for the changes you’re planning to make, the planners will also need detailed descriptions of the materials to be used and construction methods employed in order to get a clear picture of the end result.
Expect them to need to understand the minutest of details; it’s not unusual for planning documents for an extension to a listed building to be 100+ pages long. While this may initially seem over-the-top, in our experience this up-front effort makes all the difference in the long run. It gives the planning team the information needed to progress your application without time-consuming ‘to-ing and fro-ing’ causing frustration, delays and increases in cost once on site.

3. Expect the unexpected
You also need to bear in mind that the planning application and approval is just the start of the process.
In our experience, the building work usually takes longer than expected, simply because old buildings tend to reveal items that you cannot foresee until works get underway and things start to get uncovered such as damp, structural challenges, lack of foundations and even discoveries of archaeological interests – all of which will need to be addressed along the way.
It’s not unusual for planners to require on-site inspections to check that they are happy with the materials in-situ, for example lime plastering and samples of stonework being typical examples. This can all affect timeframes, especially if there is an objection to overcome.
4. Don’t be conservative with your budget
We can advise on a realistic budget for your ideas before you begin but would always recommend you have a contingency to cover the costs of any unknown elements that are often discovered once on site and the uncovering works start to commence.
Another important aspect to bear in mind is that projects of this sort can quickly escalate. Because of the disruption being caused by the building work, many homeowners take the opportunity to undertake other essential maintenance work such as re-wiring, re-roofing or other major maintenance tasks at the same time. While this can save time and money in the long run – it does add a further layer of cost and time to the overall project.
5. Adopt the right mind-set
As we have outlined, a listed building development isn’t always easy, but it is hugely rewarding. With the support of our specialist listed building architects your project can be brought to life with minimum delay, disruption and with budget in mind. We believe it is important to be honest and ensure clients are aware of what’s involved from the very outset, helping you to adopt the right mind-set before you embark on your project. It might take time and energy – but it will be worth it.


But ultimately…
Keep your eye on the end goal – whilst listed building projects require a lot more time and resources than most renovation projects, the end result will be a beautiful, liveable historic home. This is something that simply cannot be replicated in new-build properties. Ultimately allowing you and your family to inherit a unique and character-packed home for many years to come.”
Ben Holland, Partner
One of our specialisms is the renovation of listed and heritage properties. If you’re looking for a listed building architect, please get in touch or find out more about how we work and our approach to listed building projects. You can also view our listed building case studies for ideas and inspiration.
