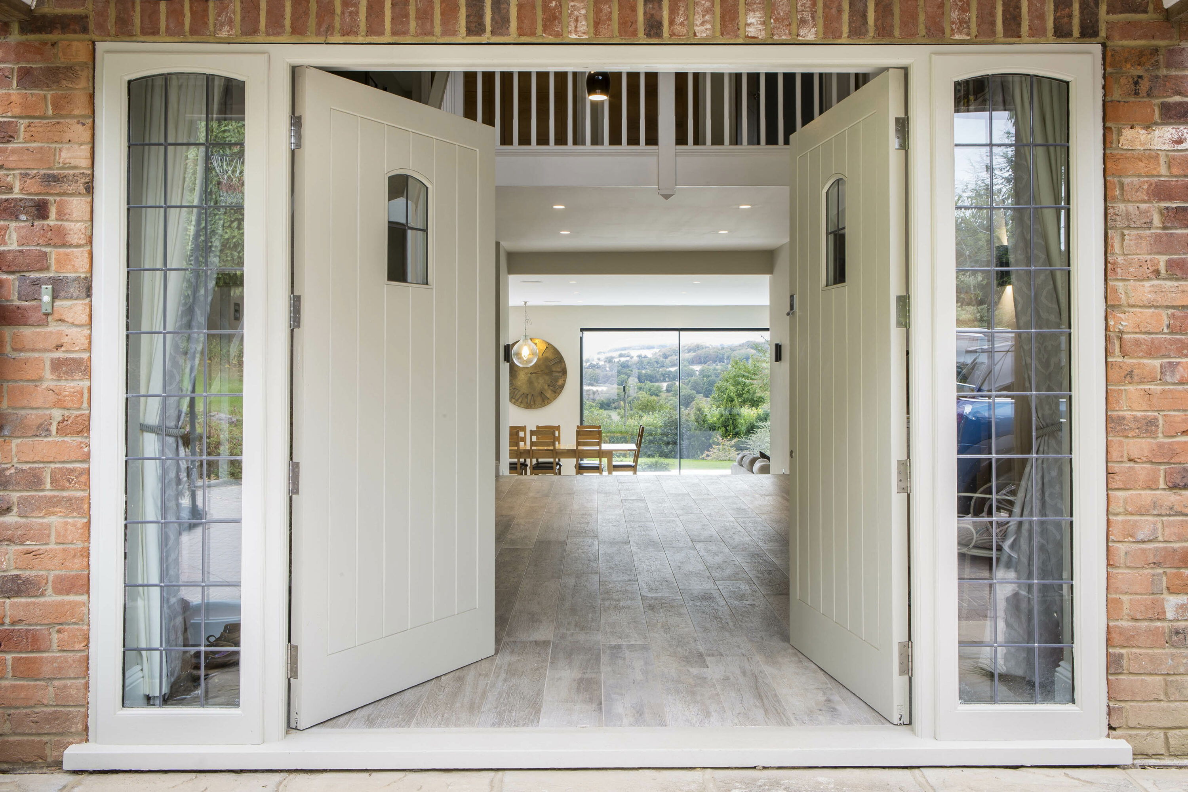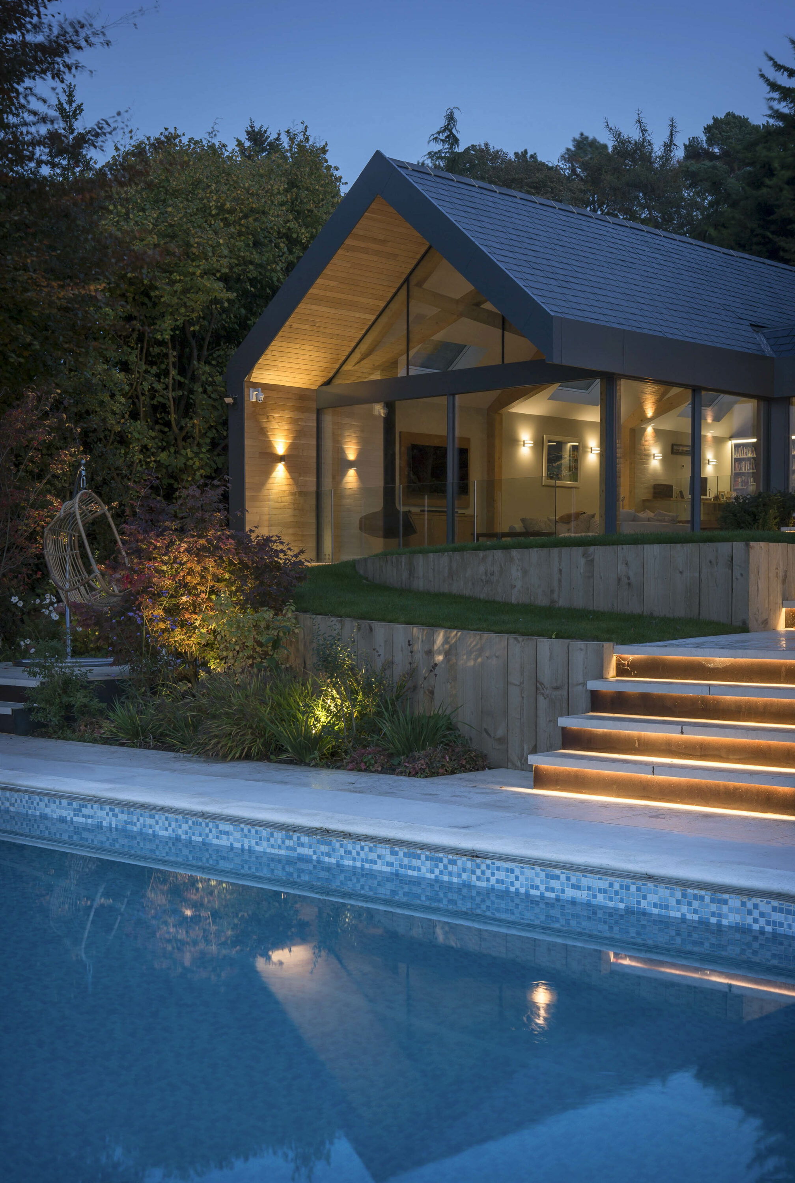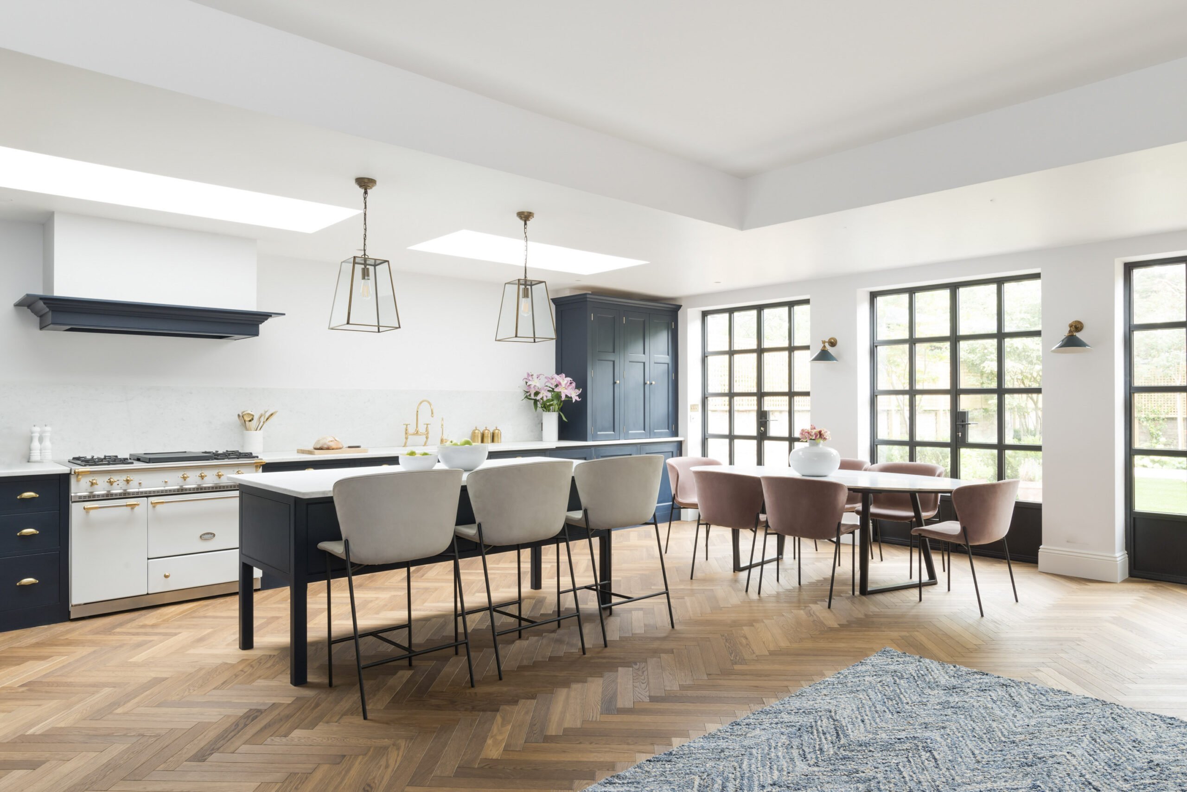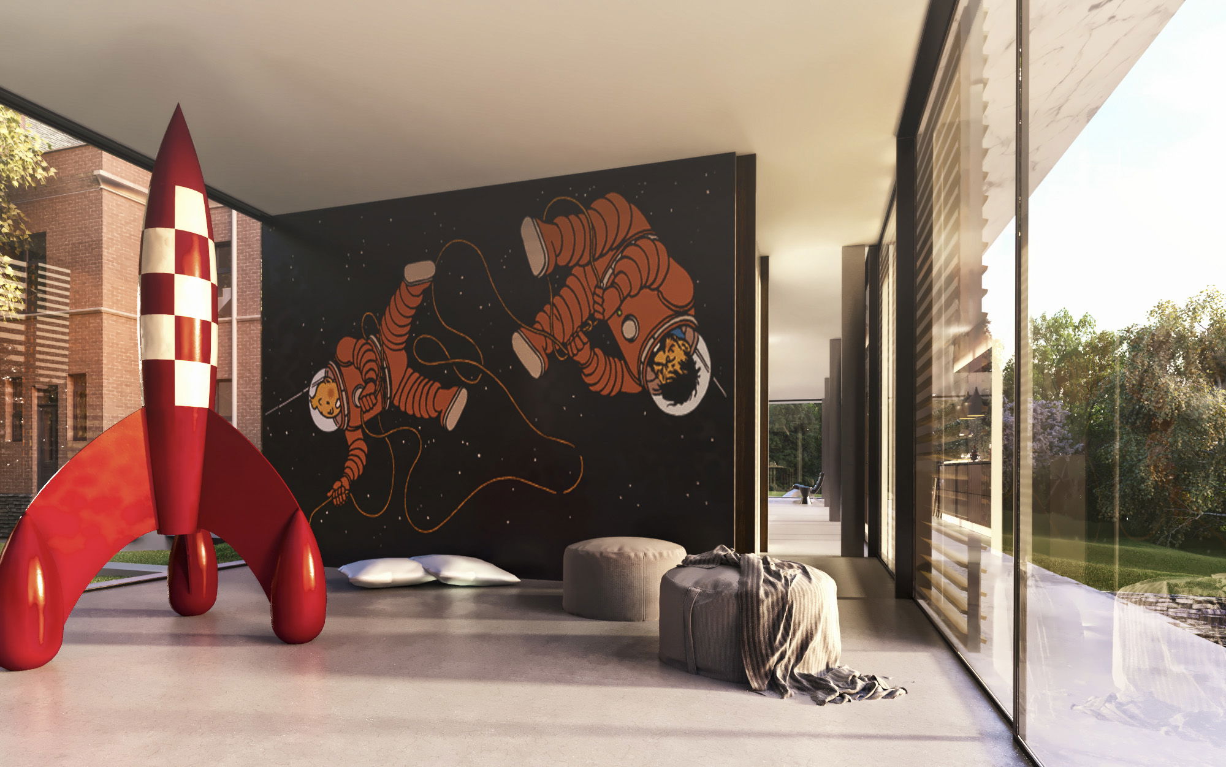
New Year, New Home?
If, like us, you spent at least a part of the New Year’s Day planning an optimistic list of resolutions (healthier meals, 10k inflatable run and improving our sustainability practices were all popular themes in the HollandGreen studios!), we hope that January has provided you with a successful springboard to establishing your new habits.
But as we all know, the routine takes hold and a nudge in the right direction may be needed. How about planning a home transformation that will give you the best reason yet to stick to your guns?
Space to relax and connect
Our new year often starts with enquiries from homeowners who, having thoroughly enjoyed hosting friends and family over the festive break, have realised that they simply don’t have the size or type of space they need to make the most of these important occasions.
As a practice, we’ve made it our mission to create the open living spaces that are perfect for the ebb and flow of family life. Whether you’re gathering together for a cosy film night in front of the fire, gearing up for a games tournament or simply admiring the view from the comfort of your own sofa, your home should provide plenty of opportunities to connect with each other, rather than relegating everyone to their own tiny spaces.


We loved designing this lofty two storey extension in leafy Buckinghamshire as it positively invites family to enjoy the stunning views together. But even city dwellers in more restricted settings can take inspiration from this redevelopment of a classic waterfront Victorian villa in Surrey or this stylish light-filled extension of a gloomy lower ground floor space in London.
Cooking up a storm
If you’ve acquired a fresh pile of cookery books – as well as the determination to walk in the hallowed footsteps of Heston or Nigella – you’ll have already considered the many ways in which a bespoke kitchen could fuel your culinary passion.
Some kitchens are stylish but impractical, lacking the workspace or storage capacity to support real home cooking. Others satisfy the design requirements on paper but fail to create the visual impact needed to deliver an individual design statement that reflects both house and client. HollandGreen’s in-house architects and interior designers pool their talents in this room to ensure the perfect union of form and function in response to every brief.

Our client loved the fusion of period and modern in this timeless Tooting kitchen, while this 1920s home in Oxford was enhanced by the creation of a contemporary open-plan kitchen that flows effortlessly through the dining area and into the garden. Simple can be effective, too, especially when you want a kitchen that sets off – rather than distracts from – the splendour of a historic building, like this exquisite Cotswolds barn conversion.
Room for work and play
While families benefit from spending time together, your resolutions may also mean you’d like to have private space to reflect, explore and create. So, whether you’re looking for a quiet home office or studio in which to write the great British novel – or want to build in a no-holds-barred playroom to contain kids’ clutter (and noise), you may need to rethink your layout.
A HollandGreen redevelopment of this Oxford home not only provided more connected family spaces but also incorporated a contemporary, timber-clad extension that housed a spacious study, creating peaceful and secluded sanctum overlooking the garden. With young children to consider, a dedicated playroom can be a godsend, offering a safe and fully equipped play environment that takes the pressure of other shared family areas. This project in the Cotswolds exemplifies the benefits of planning for a play area from the earliest stages.

Your own health suite?
While some relish the camaraderie of a busy commercial gym, most of us would definitely be more motivated to work out if we had the option of using a fitness suite in the comfort of our own home. Imagine it – no more sweaty kit bag in the boot, no additional stops in your daily journey and the freedom to work at whatever station you like, for as long as you like!
At HollandGreen, we’ve designed every type of home fitness facility, from compact yoga rooms to luxury swimming pools and spas, so we know how to make the most of the available space and how to create a stylish, functional suite that’s perfectly suited to a home environment. The more we understand your goals, the better we can tailor a solution that will become an important tool in realising your health and fitness targets.
Who wouldn’t be inspired by this stunning basement pool, sports complex, sauna, lounge and bar area – all designed as part of the substantial renovation of a house in St John’s Wood?
How can we help you?
As leading high-end residential architects with vast experience in designing homes that are perfectly ‘you’, we provide architecture services throughout the Cotswolds, Oxfordshire, Buckinghamshire, Berkshire, London, and Surrey. We’d love to help you plan your new home. Find out more about how we work or get in touch for an initial meeting with Ben Holland or Stephen Green.
