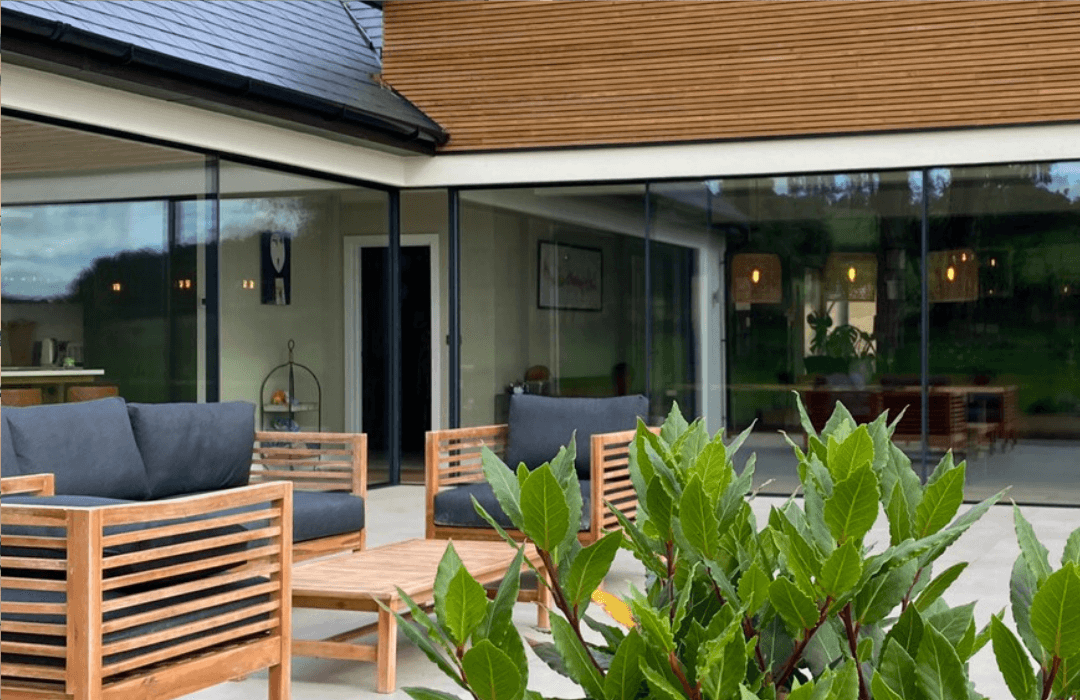
Panoramic views in this beautiful Buckinghamshire renovation & extension
Our clients, a young family, found a stunning plot in the Buckinghamshire Chiltern Hills, and wanted the vision to turn the existing house into their dream home, taking advantage of the incredible 360 degree views across the valley.
Understanding the brief to create the best possible emotions
Using 3-models, we designed several options and asked them many questions to help them hone their thinking and decide on what was most important in their new home. With these insights we transformed the living spaces – thinking not just about the bricks and mortar – but about how they wanted to live in their rooms and crucially, how they wanted to feel.
Our goal was create a design that would inspire a sense of well-being and calm. The clients wanted open-plan spaces for entertaining but also a cosy feel for relaxing and special family time – all whilst taking advantage of the beautiful views outside.

The final design
We took the best feature of the plot – its situation – and orientated the house for an aspect looking out down the valley from the main living areas. We relocated and created a new single-storey kitchen extension, which we vaulted, together with a first floor gable extension.
We designed a 6 metres expanse of continuous glazing, which opens onto a wonderfully generous patio for continuous and easy indoor-outdoor living. The glazing continues to a feature window with integrated seating to enjoy more of the panoramic scenery.
As the owners now say: ‘Wherever we are in the house, we have a wonderful view of the countryside all around. We do really feel this expanse of space, and that we’re in the midst of the beautiful outdoors.’

Hear about the project from the clients themselves
Click to watch the video below.
Interior Remodelling & Design
Having our Interior Design team involved from the beginning meant they could work hand-in-hand with the architects and give their input and ideas from the start, meaning a very harmonious process and outcome.
The clients were delighted to work with our mood boards, which helped bring together all our ideas for patterns, furniture and colours, and allow the clients to select and tie the interior schemes together.


With our two weekly meeting bringing together the clients, our teams and the contractors, the clients told us they felt fully briefed on each phase of the project, and supported throughout.
It was wonderful to hear them say that although they were excited for the build to complete, they were rather sad the journey with us was going to end! They are now happily settled in their new home.
What’s next?
We provide Interior Design services, together with Architectural and Landscape Design, throughout London, Surrey, Oxfordshire, Buckinghamshire, Berkshire and the Cotswolds. We’d love to help you plan your dream project. Find out more about how we work or get in touch for an initial conversation.
See more on Cotswolds-inspired design and injecting the dreamy Soho Farmhouse feel into your home.
