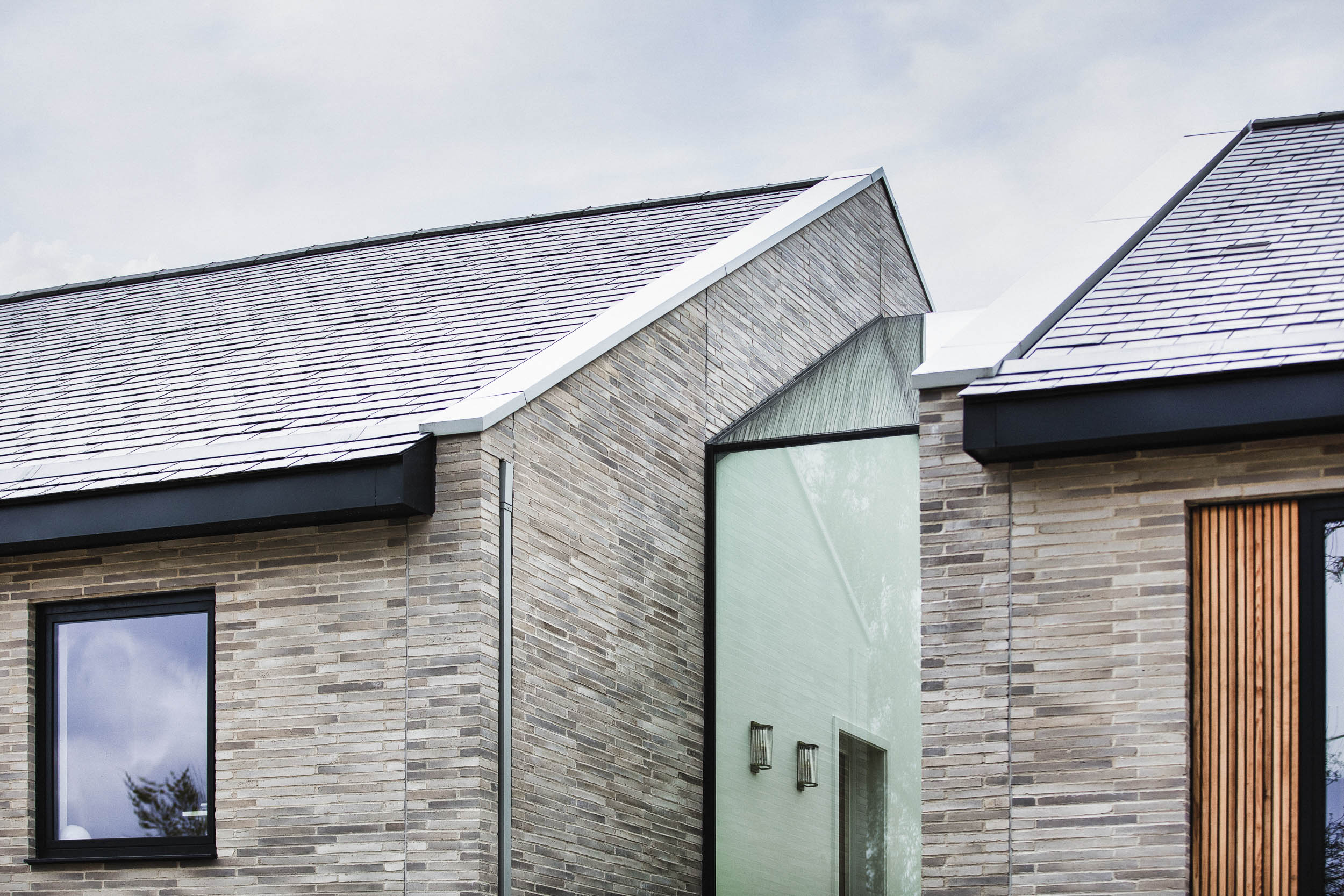
Passivhaus Design. Building it right.
The imperative to build and renovate houses in a way that protects and supports the environment is growing all the time. Although it may feel that many things are out of our control, as architects and designers we can help you create a home that can significantly benefit you and counteract the strain on our environment. One solution is to design and build to the Passivhaus Standard. Together with QODA Consulting, we outline what the Standard entails and the benefits of adopting it.
What is Passivhaus?
As you embark on your build or renovation project, of course you want the home you build to last. The Passivhaus Standard ensures a long building life by focusing on the internal temperatures of the house. Unlike typical homes with drafts and temperature fluctuations throughout the house, a Passivhaus home is built to have a constant comfortable temperature all year around in every room. This approach ensures warmth and comfort in the winter, and a pleasant cool temperature in the summer, with a supply of fresh, filtered air throughout the year, compensating for poor external air quality.
The constant temperature, or ‘thermal comfort’, is achieved through high-quality construction of the building fabric (windows, walls, roof, floor) and careful management of moisture in the home. When we eliminate the temperature fluctuations throughout the year, this negates a need to constantly put the heating on and off.
Homes, that by design, maintain this continuity are proven to be highly efficient with significantly lower utility bills. As a result, CO2 emissions of the house are dramatically lower too – these can be zero, or even negative, meaning that the house actually benefits the environment whilst potentially also making you a profit.
Academic studies have suggested 80% savings in space-heating energy even when retrofitting to Passivhaus, and overall reductions of 50-70% in energy consumption when comparing a new-build conventional house with a Passivhaus design, all while offering considerably higher and more comfortable winter air temperatures and better air quality. No other building standard consistently ensures these tangible, measured outcomes.
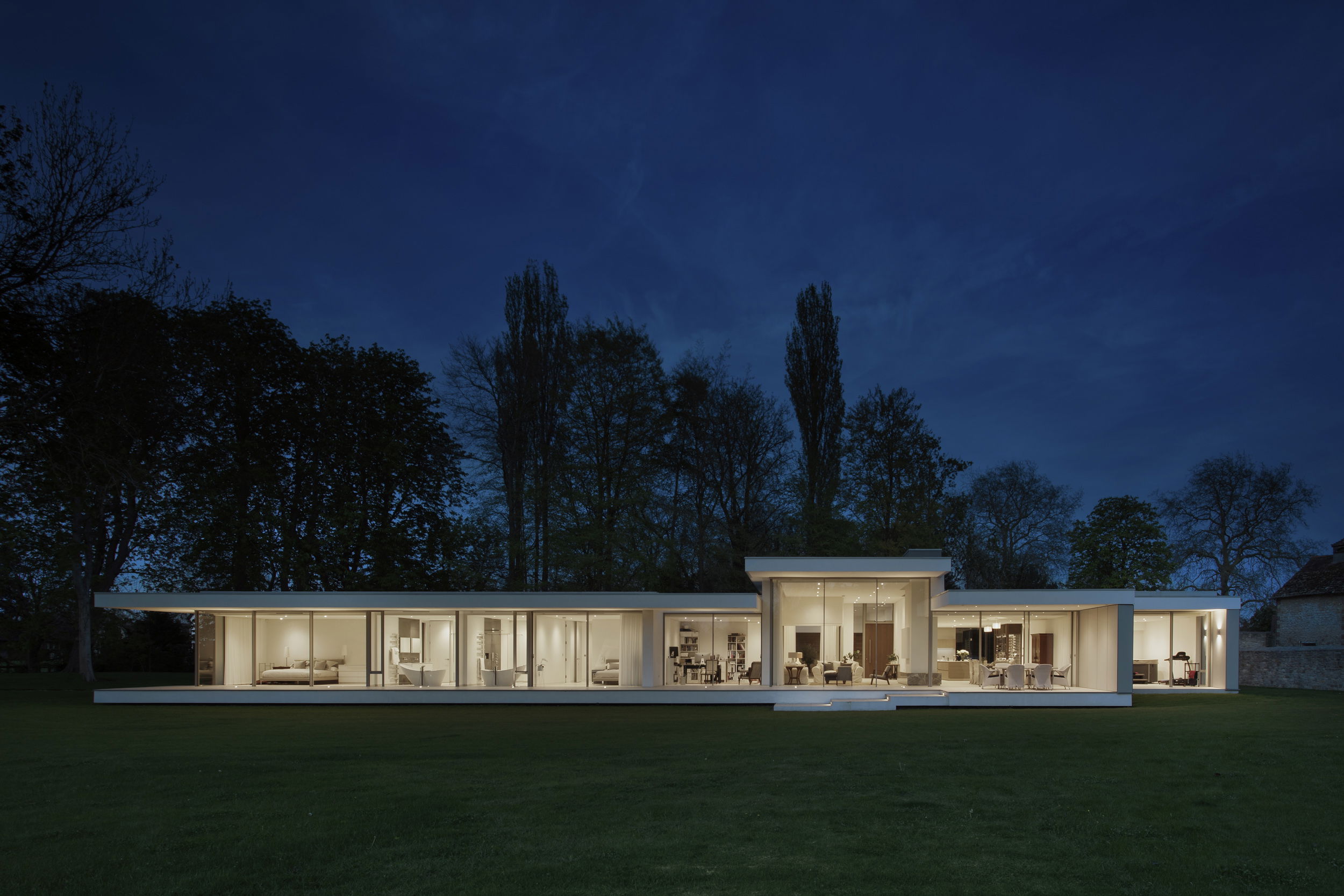
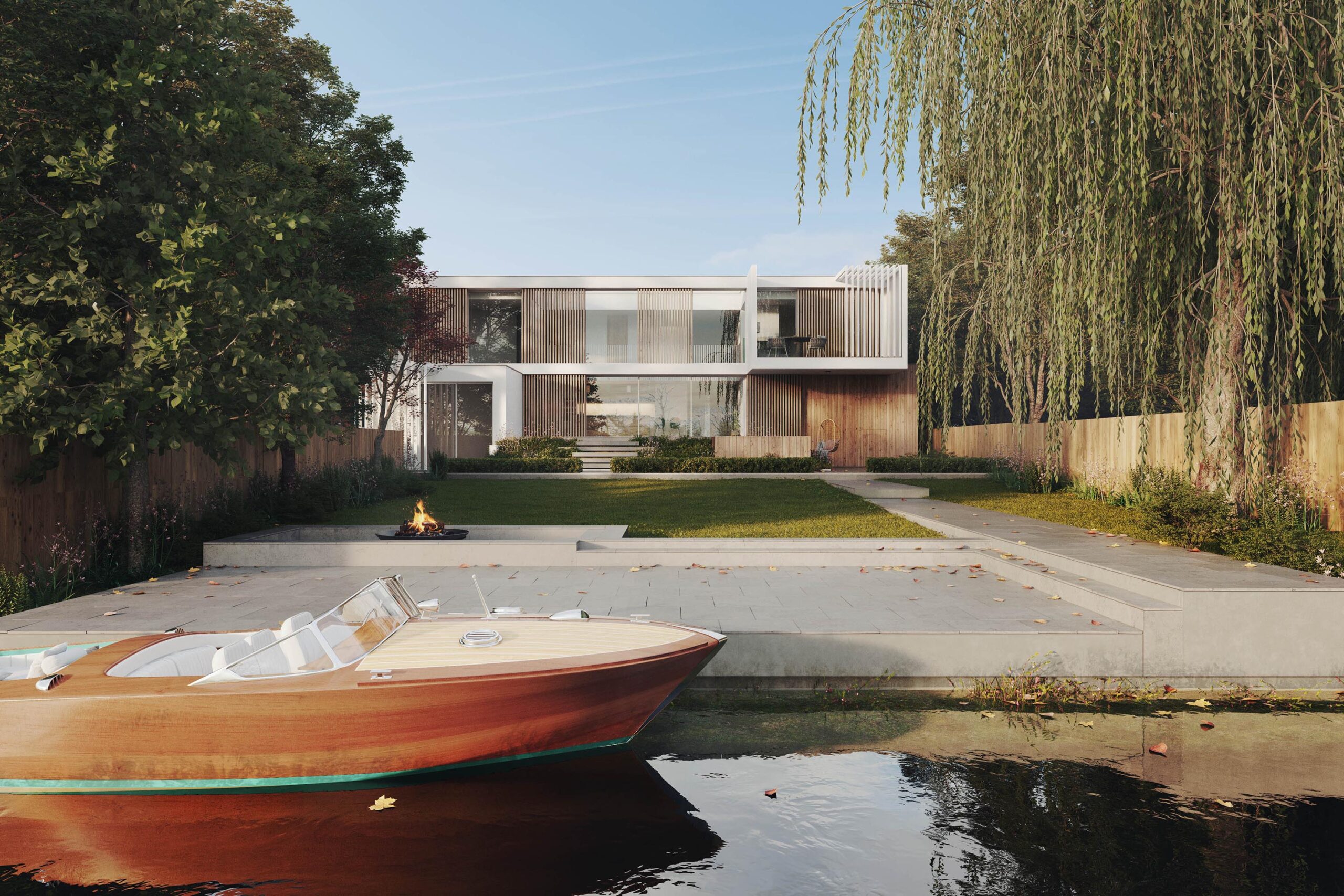
How do we build it right?
In a word: quality. The Passivhaus Standard is focused primarily on the building envelope (windows, walls, roof, floor) and architecture, rather than adding expensive and complex systems to the house.
We design and build the envelope to the highest standards of quality and efficiency to meet the Standard. To carefully monitor the high standard of the design and build, we use u-values, which measure how much heat passes through the building’s structure. The lower the u-value the better the quality and less heat passes from the outside to the inside and vice versa. The u-values of a Passivhaus house are typically around half that of a regulations-compliant house, while airtightness is sometimes as much as ten times better, with so little air escaping that it is barely detected by the air permeability measuring tools.
Designing right
With our goal of maintaining comfortable temperature all year around, we carefully consider every aspect of design and how it will affect our target. We will explore various options and constantly circle back to the goal and how the changes have impacted it. Having such a specific target encourages problem-solving and creativity, as we will never compromise your needs to reach it and instead will explore a variety of solutions until you are happy with the design of your home.
Some of the specific aspects of the architectural design we will address with care are:
- Windows
These should be triple glazed to ensure winter comfort, and to minimise energy consumption. They also must be carefully sized to make the best use of warmth from the sun in winter and to help avoid overheating in summer.
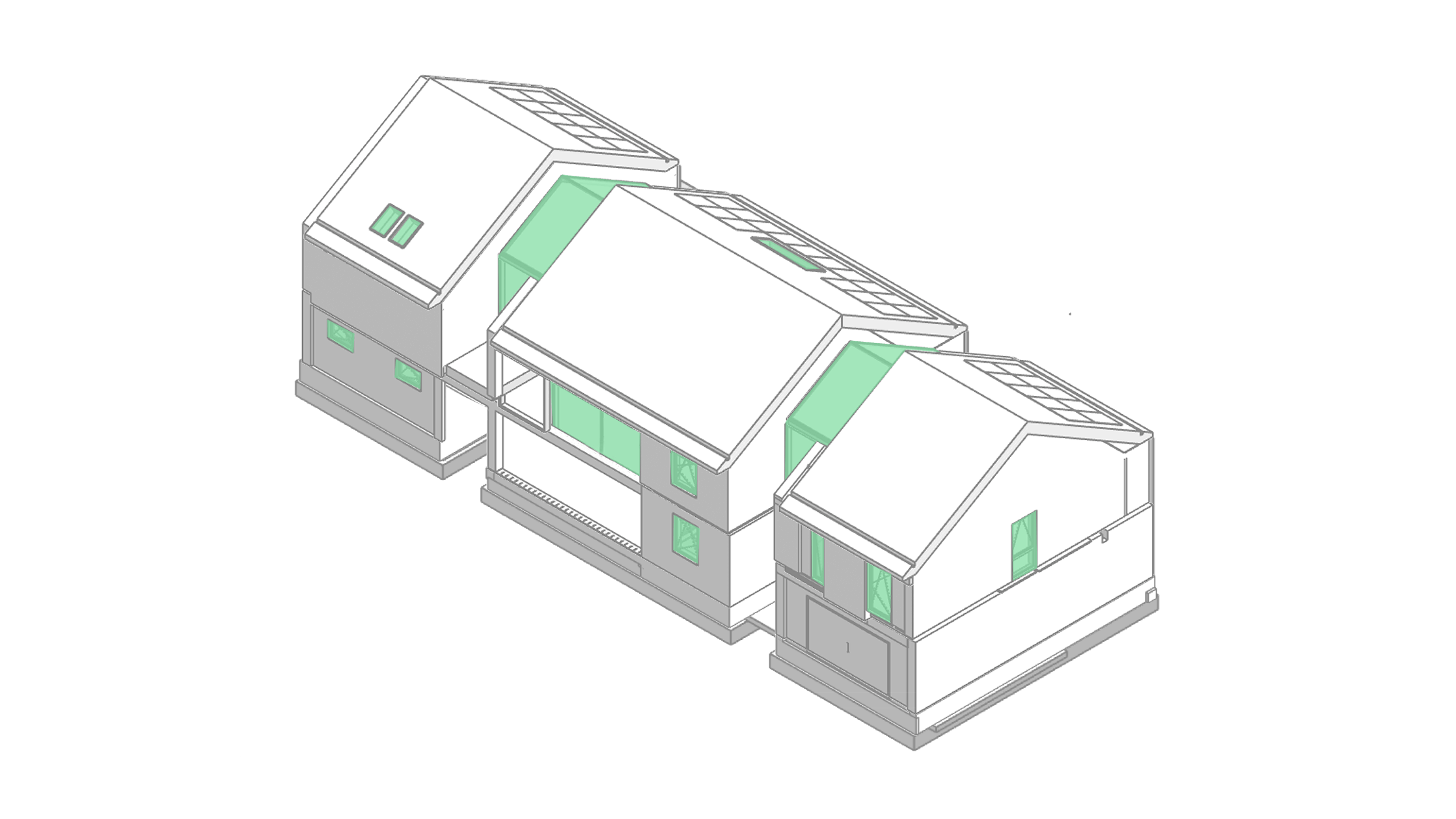
- Airtightness
Avoiding unwanted winter air leakage is essential for durability, comfort and energy consumption. This leakage is all but eliminated through careful design and construction of a Passivhaus.
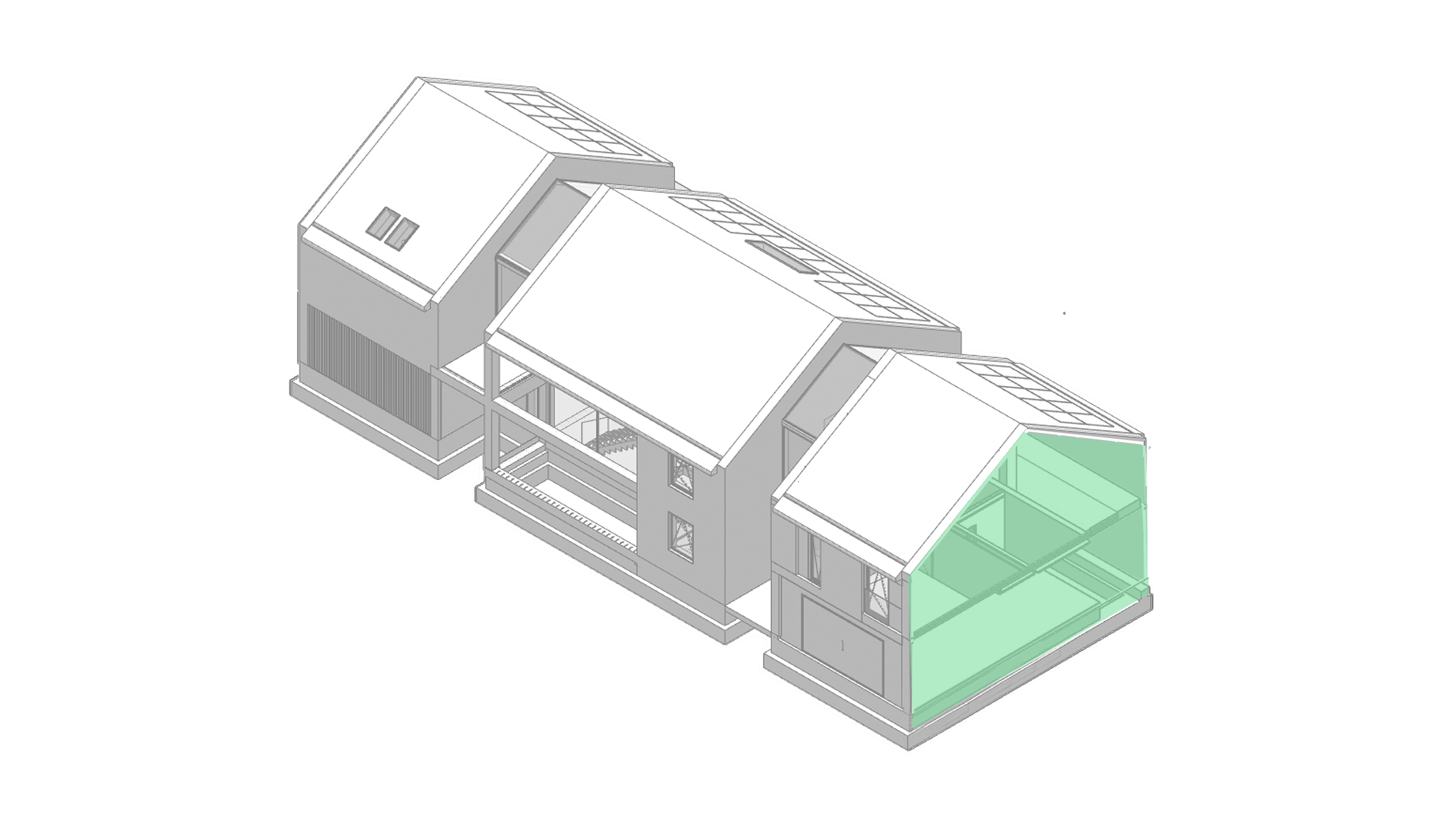
3. U-Valves
By consistently lowering the u-values, or the heat lost through the building’s structure we make sure less heating is requires and consequently lower heating costs, with less energy required.
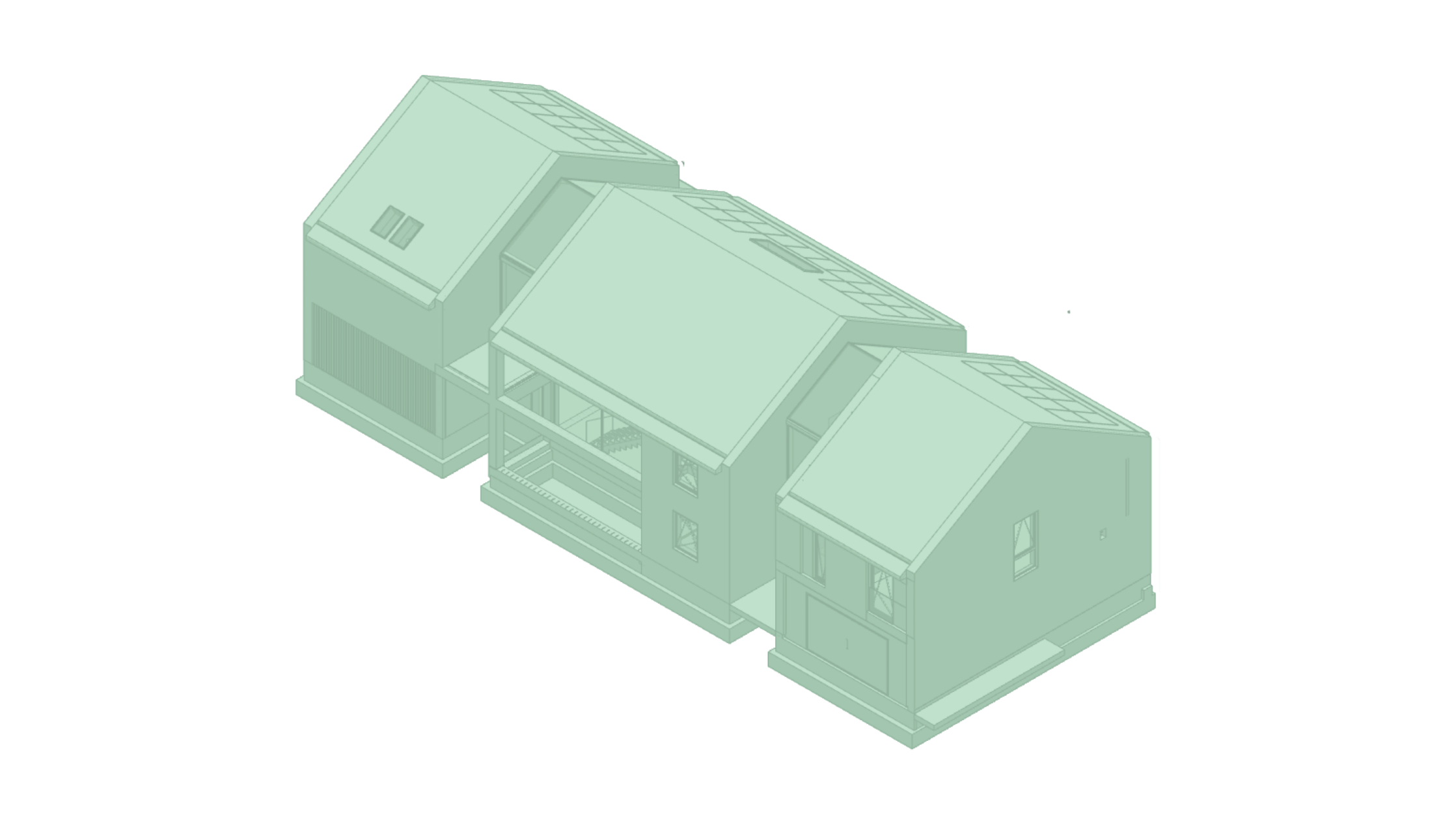
4. Thermal Bridging
Different elements of a house will conduct heat at different rates, for example steel beams can act as a bridge and transfer heat from the outside in and vice versa. This aspect of building design is unfortunately often overlooked and is frequently the culprit for buildings using more energy than expected to. We can limit and even eliminate this transfer of heat by carefully designing the junctions of such elements and properly insulating them. The result is low energy consumption, higher comfort, and no opportunity for mould or damp.
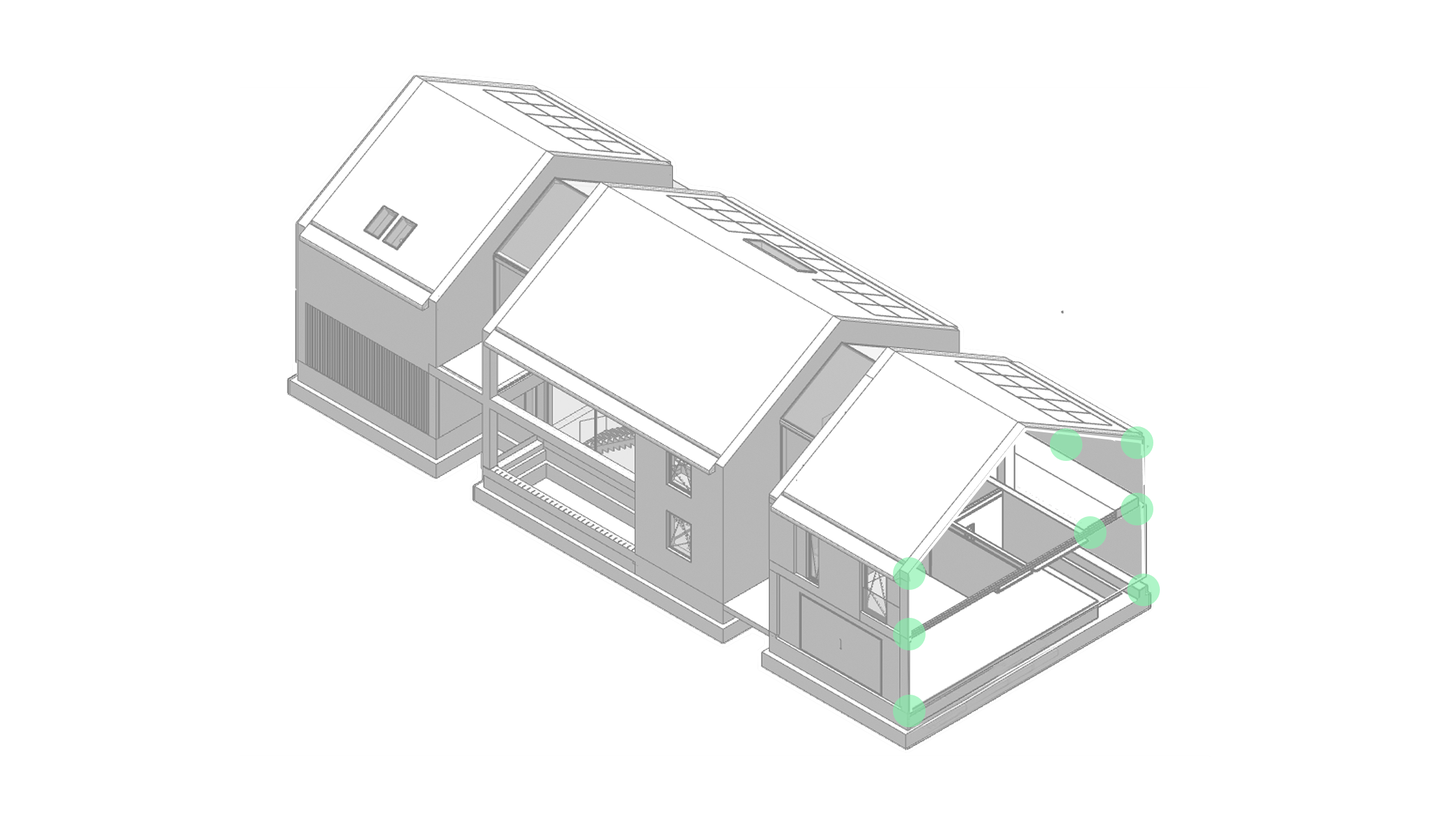
Alongside the above, there are several further essentials:
5. Building Services
These systems include heat-recovery ventilation systems and high-efficiency hot water systems, among others. These add to the architectural features to complete the low-energy, high-comfort picture.
6. Construction
Once the house has been carefully designed to the Passivhaus Standard, it must then be built to ensure that the intended design is delivered in practice. An example of this is that most Passivhaus homes have at least two air pressure tests to validate their construction quality, whereas conventional homes have a single test at the end, which often confirms their lack of quality, but too late! A Passivhaus quality champion is usually appointed within the contractor team, to ensure all aspects are delivered as designed.
Risks to getting this right
There are some challenges to the would-be Passivhaus homebuilder, but none that cannot be overcome with the right design and construction team, and a commitment to building a better home.
In previous years, there have been wild headlines associated with the apparently higher costs of the Passivhaus Standard when compared with a typical UK home – citing for example 15-25% higher capital costs. Thankfully those headlines have been largely debunked, and the UK construction industry has made significant progress.
Recent homebuilding projects where architecture is optimised to the Passivhaus Standard have reported moderate or no uplift in capital cost. Specialist publications like Passivhaus Plus magazine regularly publish full costings of projects to demonstrate this. Added to this, occupants of Passivhaus homes almost universally agree that their home was excellent value, and they would never build or live in a conventional house again.
As a result, the construction of Passivhaus homes is accelerating rapidly in the UK, as we begin to catch up with mainland Europe in developing high quality, high comfort, energy-efficient buildings.
The final piece of the jigsaw is the bigger picture: in a time of unprecedented challenge to the way we live and our impact on our environment, building a Passivhaus is the only sure-fire way of leaving a legacy of low, zero or below-zero environmental impact.
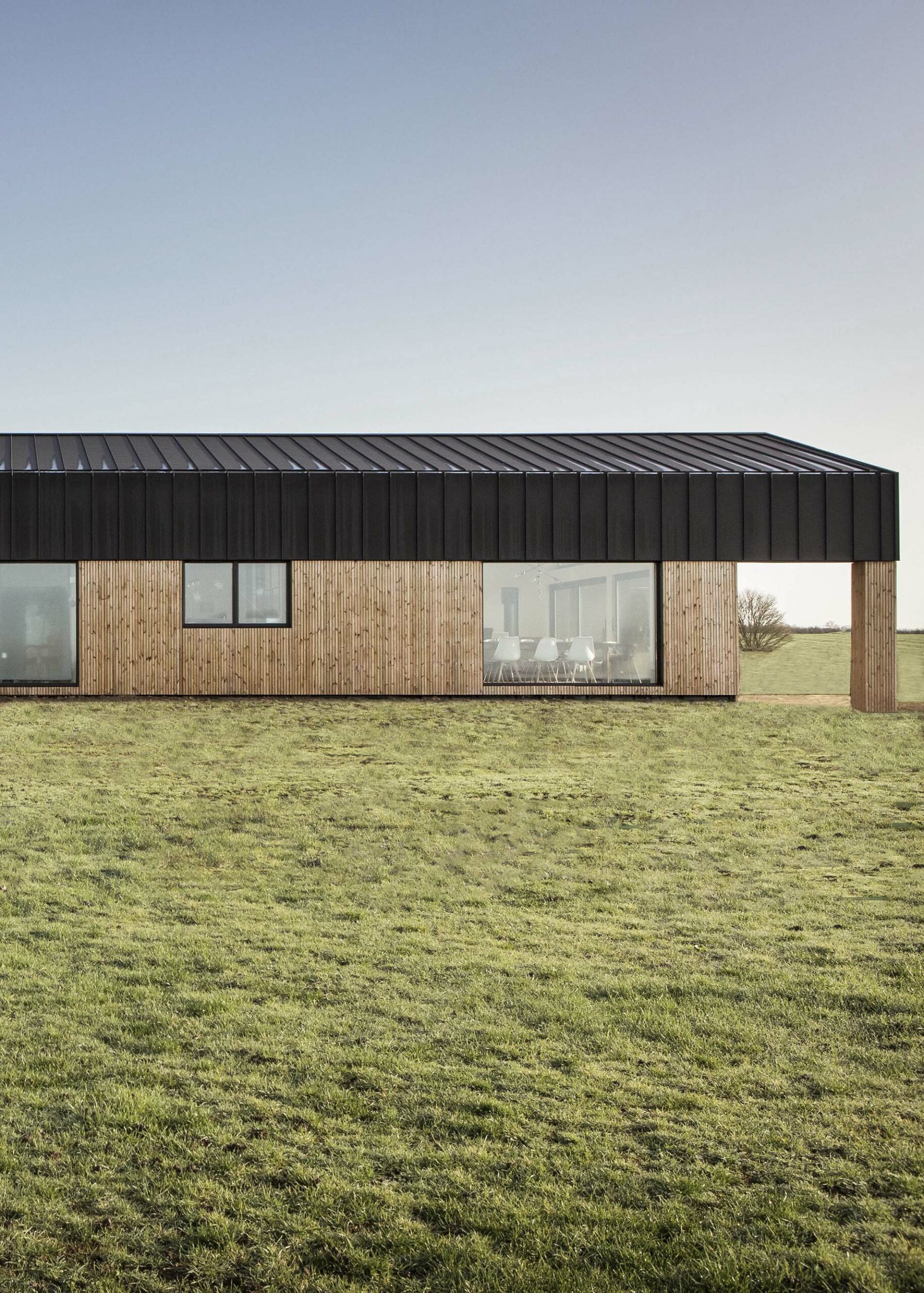
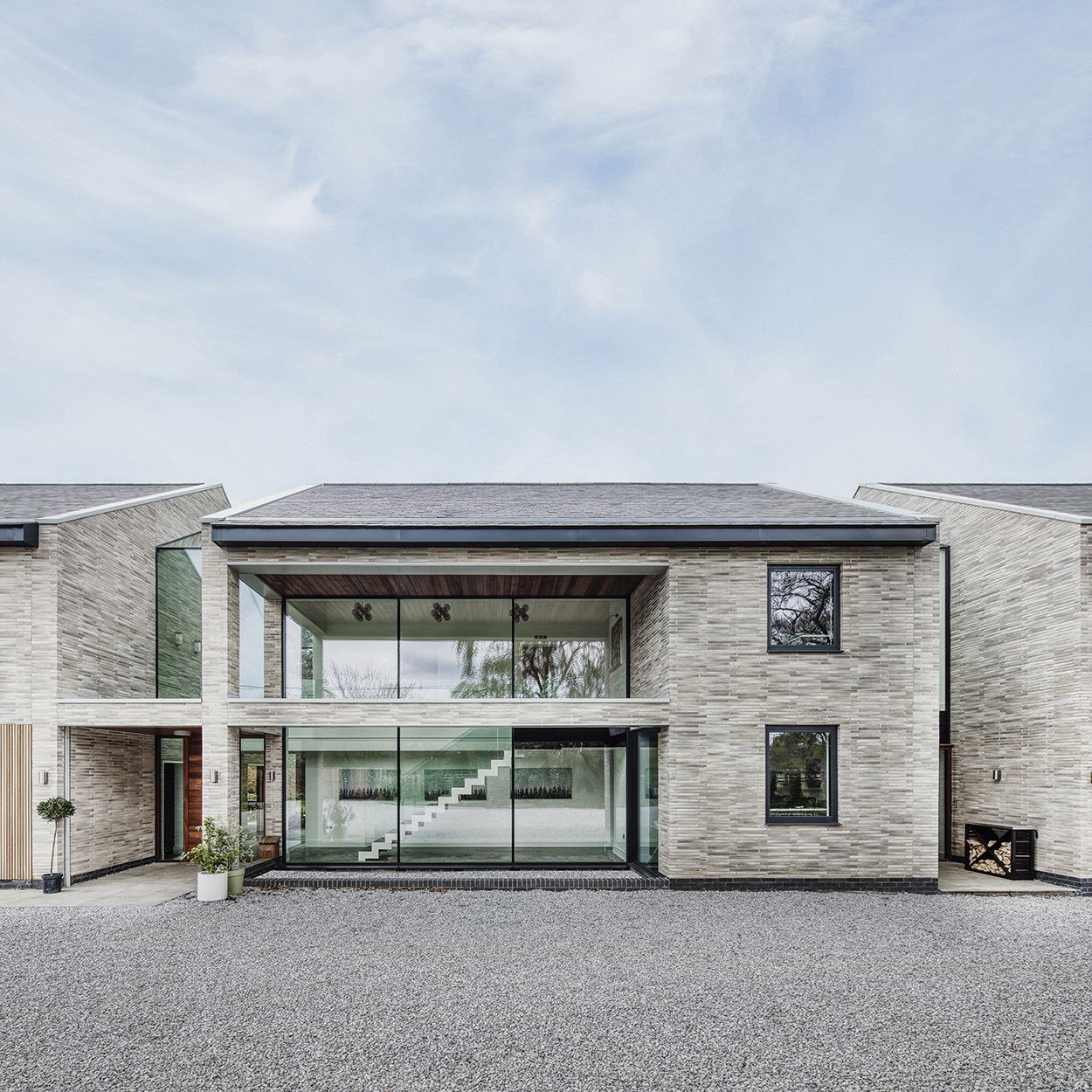
Are you looking to build a Passivhaus home?
Download our PassivHaus Guide here. Together with QODA Consulting we can help you design and build your home to the PassivHaus Standard.
Let’s talk about how we can capture your vision, get in touch at hello@hollandgreen.co.uk
Keep Communication open
As with any architectural project, there’s one final, essential element to a successful eco build: good communication. From our first house consultation to the site visits, we make it our priority to facilitate communication between all parties.
Regular on site meetings between the key trades, and a running communication on project schedule and necessary changes enables us to keep your project running smoothly – and help you build the green home of your dreams.
Working with experts like Mesh Energy, we are eager to help you avoid the common misconceptions that sustainability and energy efficiency is a complex and treacherous journey, and make the process as smooth and enjoyable as possible.
Planning a sustainable home build or renovation?
As leading high-end residential architects with vast experience in designing and delivering sustainable buildings, we provide architecture services throughout London, Surrey, Oxfordshire, the Cotswolds and across the home counties.
We’d love to help you plan your sustainable home build or renovation. Find out more about our design journey or get in touch for an initial chat about your aspirations.
