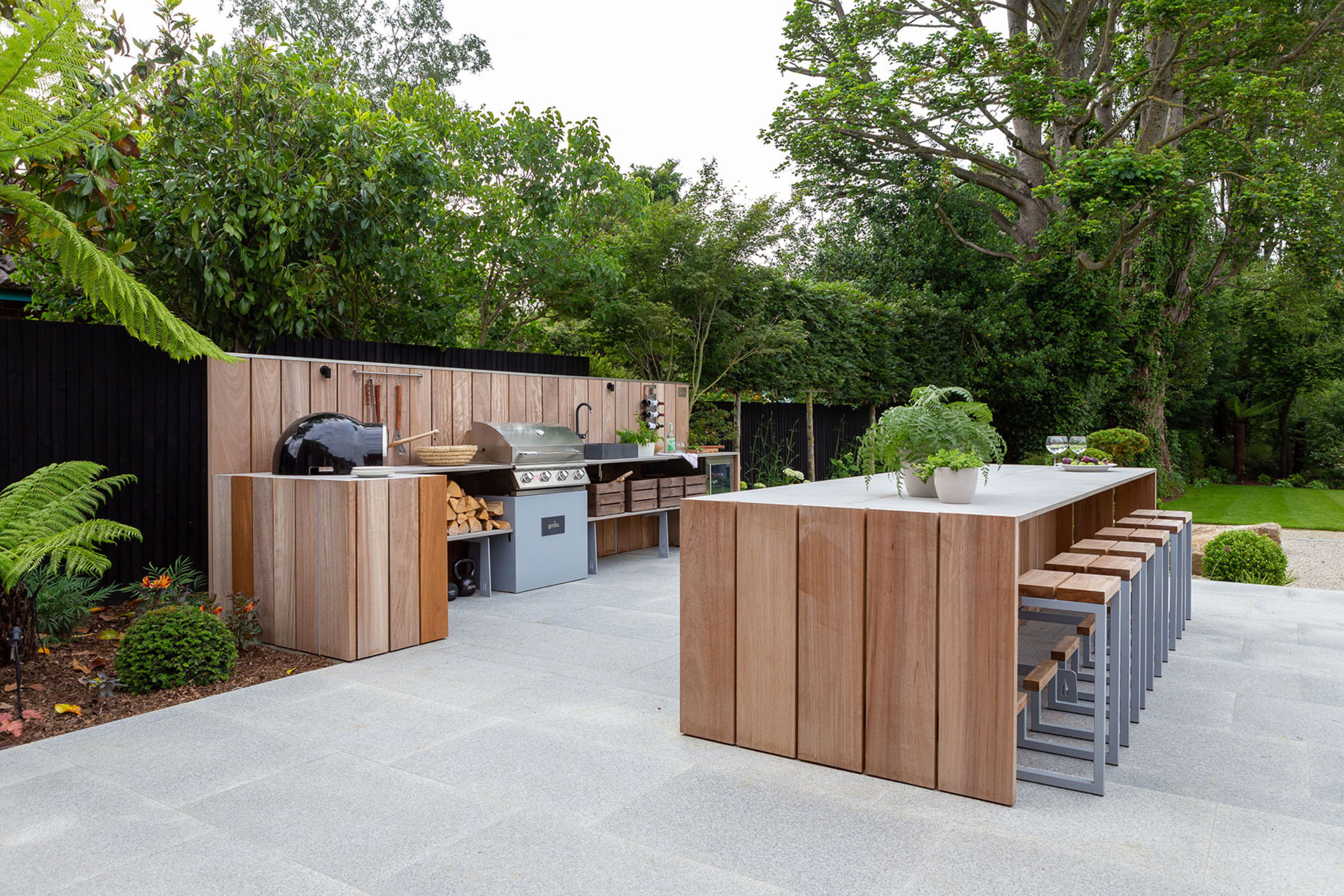
Placing Your Outdoor Kitchen: 5 Things You Need to Consider
A well-placed outdoor kitchen can transform the way you use your garden — adding structure, purpose and functionality. But its success depends on location. Whether it’s a simple BBQ setup or a fully equipped outdoor space, where you position it will define how well it works and how often you use it.
Here are five key factors to consider when deciding on the best spot.
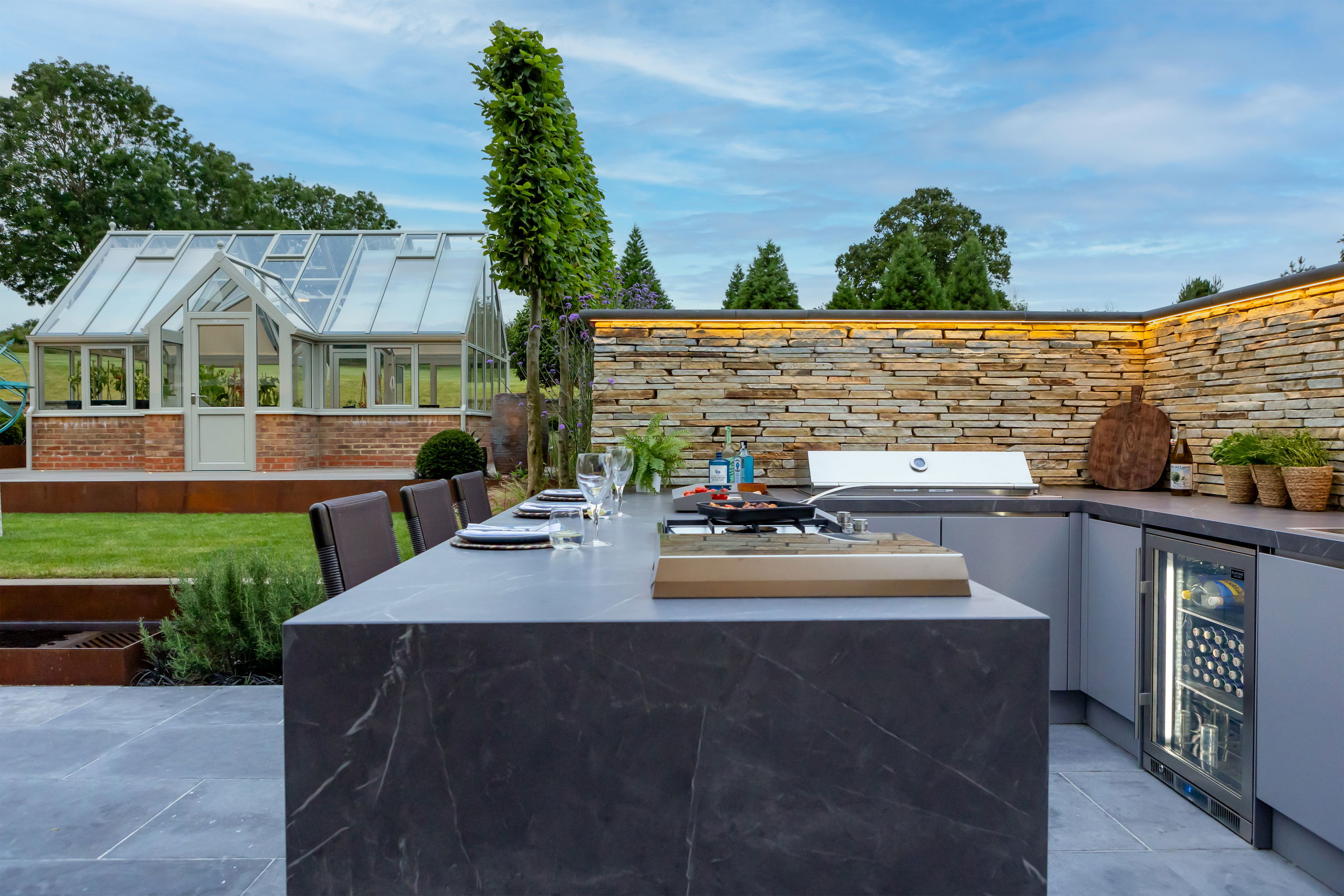
1. Plan Your Cooking Style
The layout and location of your outdoor kitchen should reflect how you plan to cook and entertain. A compact setup for weekend grilling has different requirements than a more involved arrangement with a BBQ, pizza oven, sink, fridge and preparation space.
Understanding this early on helps define the footprint and flow. More advanced setups require a larger, dedicated area, with thought given to clearances, materials, and the practicalities of how you’ll move between different zones of the garden while cooking and serving.
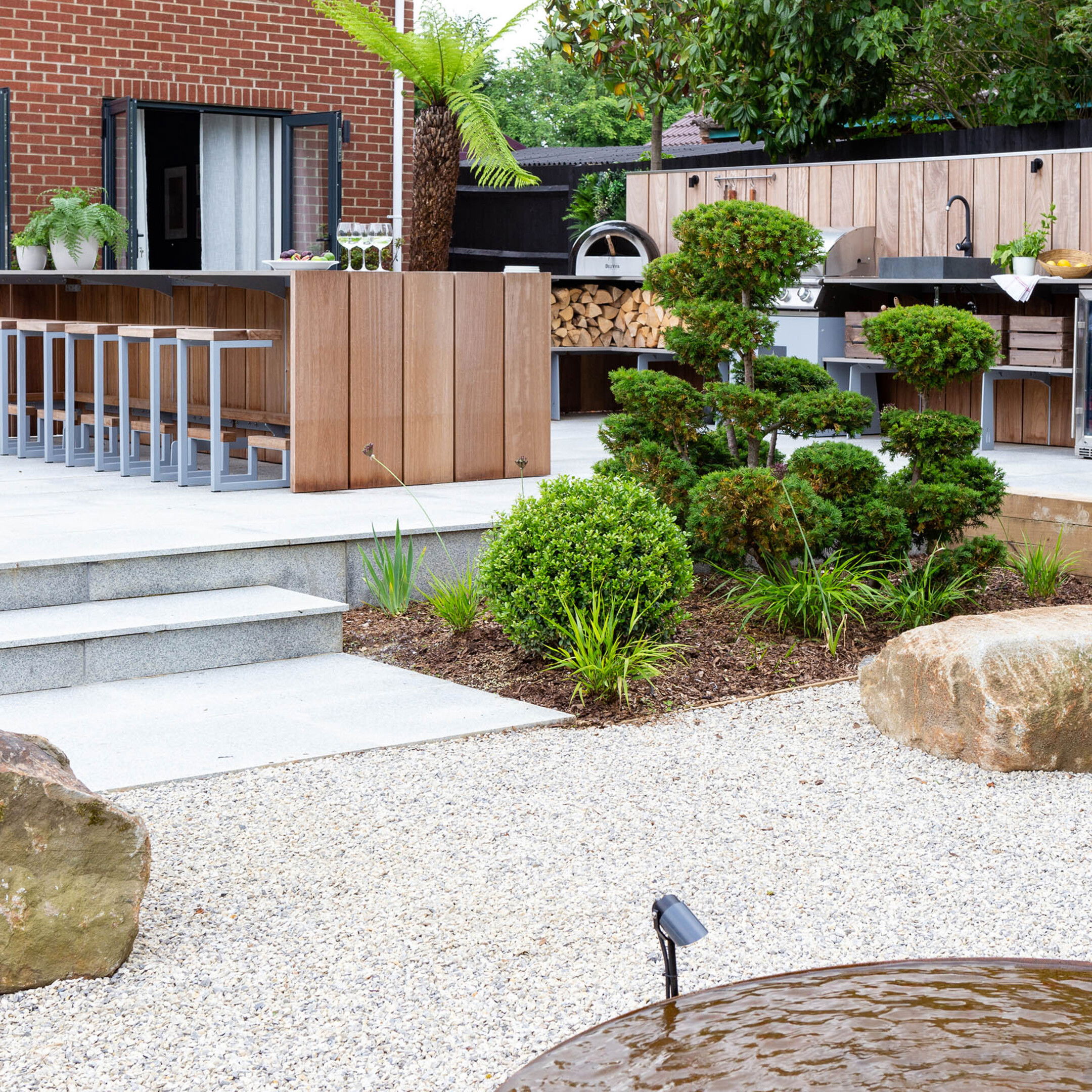
2. Design for Easy Indoor Access
Even with plenty of built-in storage, an outdoor kitchen still relies on the main kitchen at times. Whether it’s restocking ingredients, washing up or serving side dishes, keeping the two connected makes everything run more smoothly.
In our landscape layouts, we usually aim to keep the distance between indoor and outdoor kitchens as short and direct as possible. It reduces unnecessary back-and-forth and supports a more seamless flow between indoor preparation and outdoor cooking.
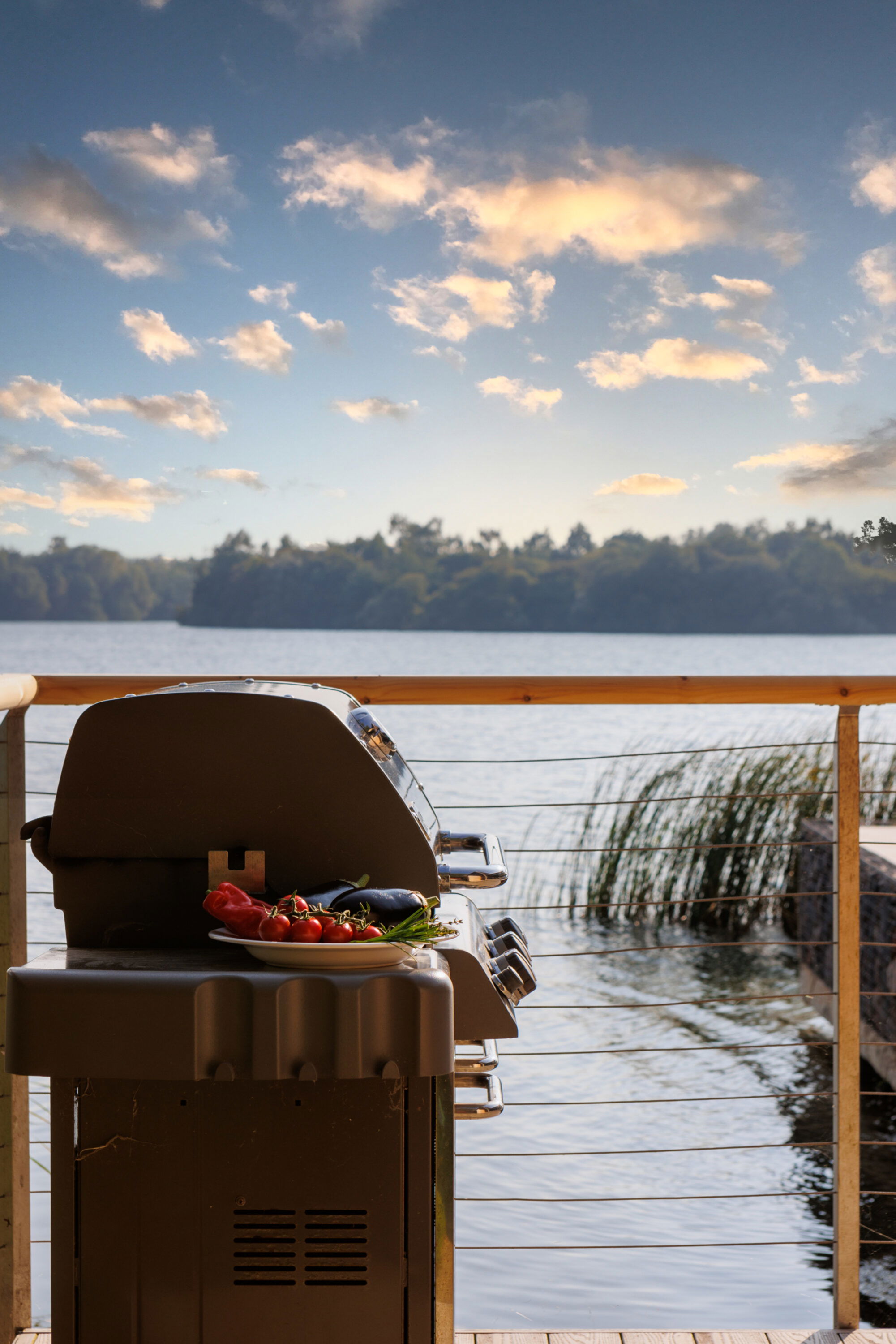
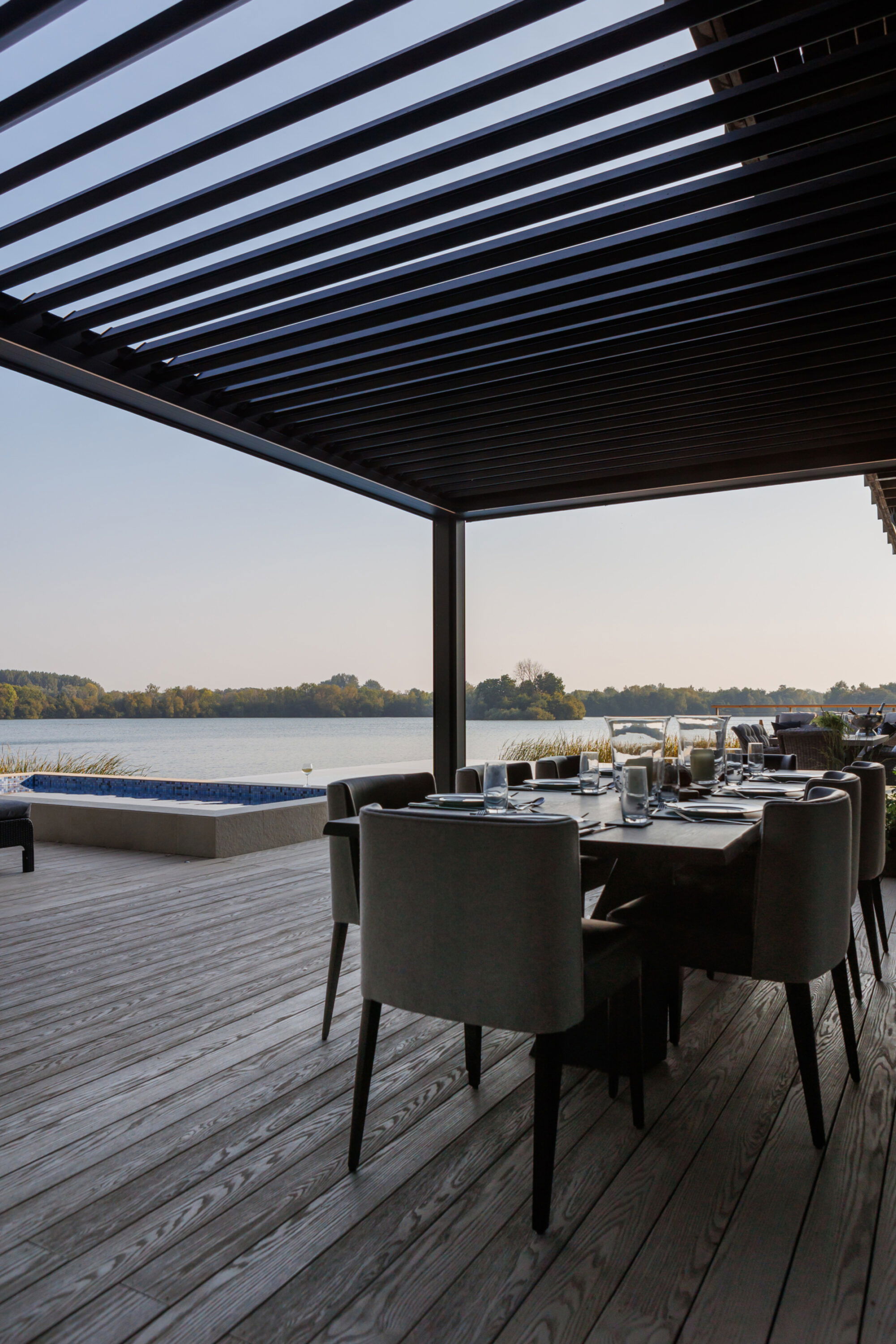
3. Complement the Garden’s Layout
The outdoor kitchen will become a focal point of your garden, so its setting matters. Look at how it could sit alongside or complement existing elements – a terrace, pool, garden wall, or mature planting. Consider how views from the house and other parts of the garden frame the space.
We often treat the outdoor kitchen as an architectural element within the landscape – giving it a clear role and presence, while ensuring it fits the wider structure and atmosphere of the garden.

4. Factor in Weather and Orientation
UK weather makes orientation and shelter important. Wind and sun exposure both affect how usable and comfortable the space is.
Ideally, the kitchen should be positioned to keep smoke drifting away from dining areas and protected from prevailing winds. Shade can be provided by existing trees, walls, or designed structures like pergolas or louvred canopies. Built-in lighting and heating also help extend the season, without needing major changes later on.
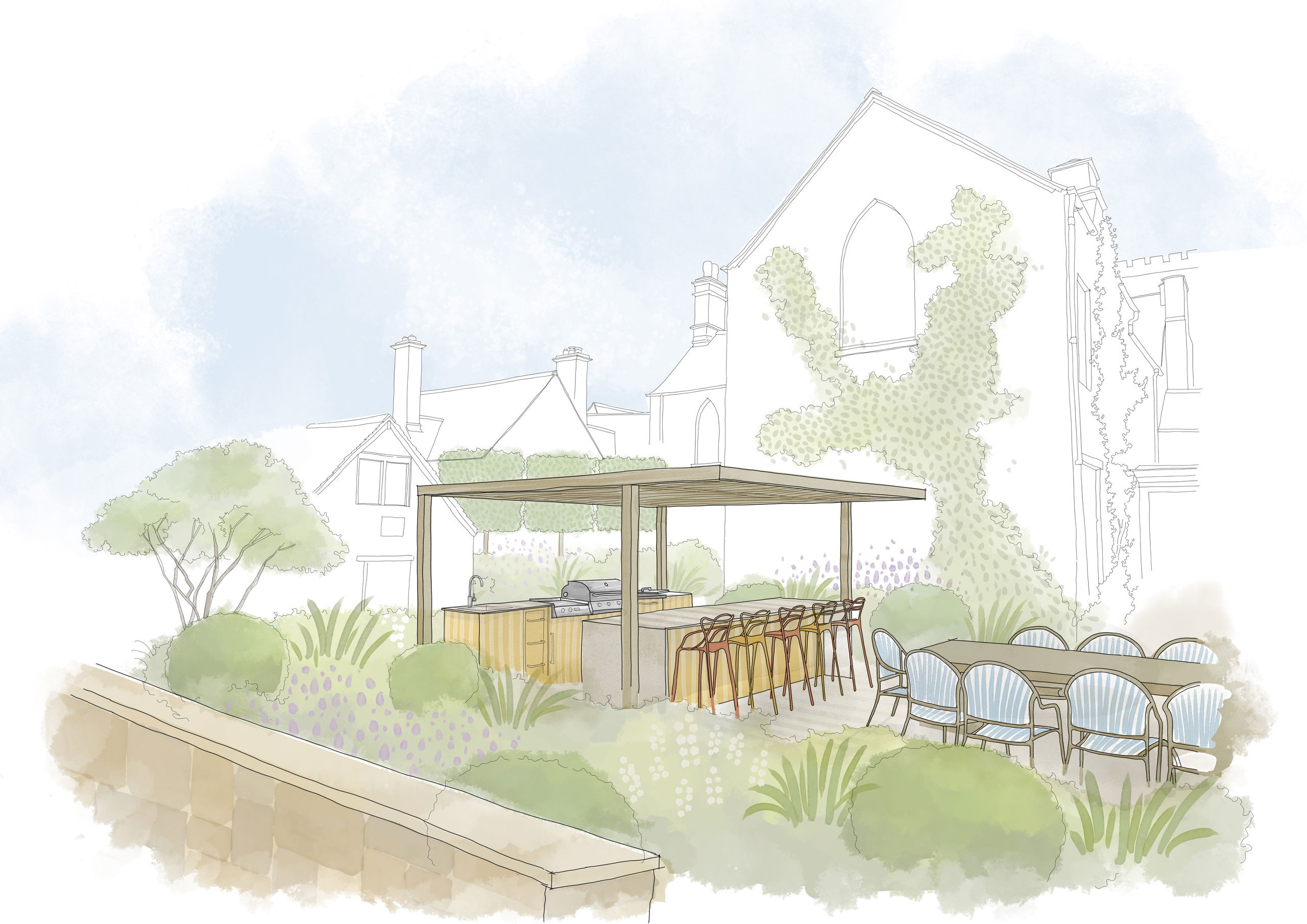
5. Include Space for Growing
A small herb bed, raised planter or productive kitchen garden close to your cooking area can be a practical and visual asset. Having fresh rosemary, basil or chillies within arm’s reach makes preparation easier, and the planting helps soften and enrich the space.
We often design these growing areas as part of the wider landscape structure, ensuring they’re easy to access but also contribute to the overall look and rhythm of the garden.
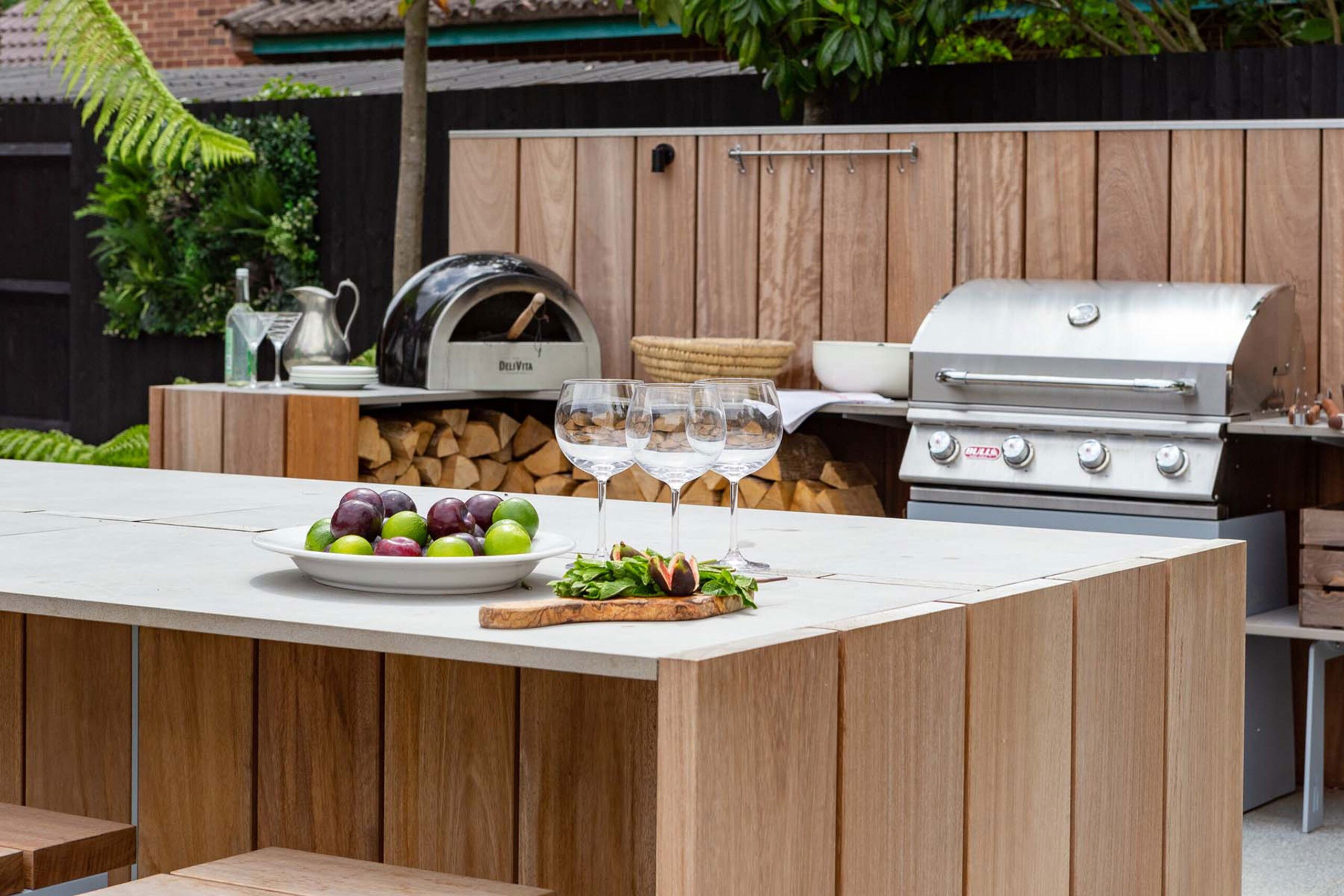
Smart Placement Matters
There’s no single ‘correct’ place for an outdoor kitchen – the best location will always depend on the layout of the house, the flow of the garden, and how you plan to use the space. The most successful designs are those where the kitchen feels like a natural extension of both home and landscape – practical, well-positioned, and built to last.
What’s Next?
Follow us on our Landscapes Instagram page to see more of our latest projects.
Keep updated with the latest news and expertise from HollandGreen by signing up to our Newsletter.
Whether you’re looking to design a beautiful country estate or a unique urban garden, our expert Landscape Designers are on hand to create a space bespoke to your needs, designed to create wonderful moments and memories for years to come. Get in touch to find out more.
