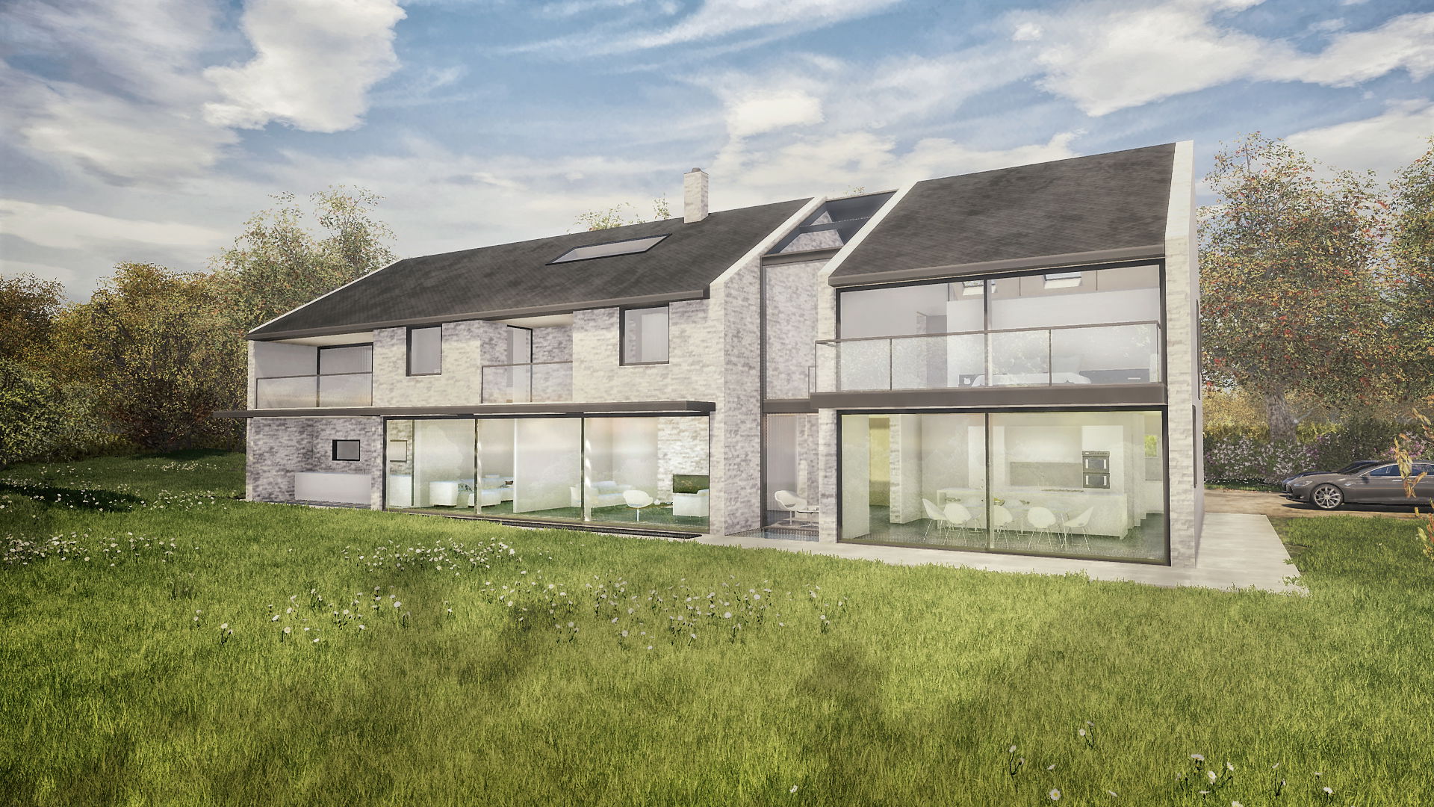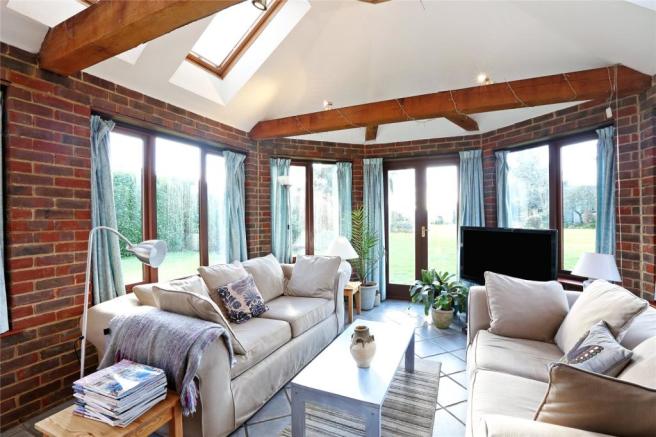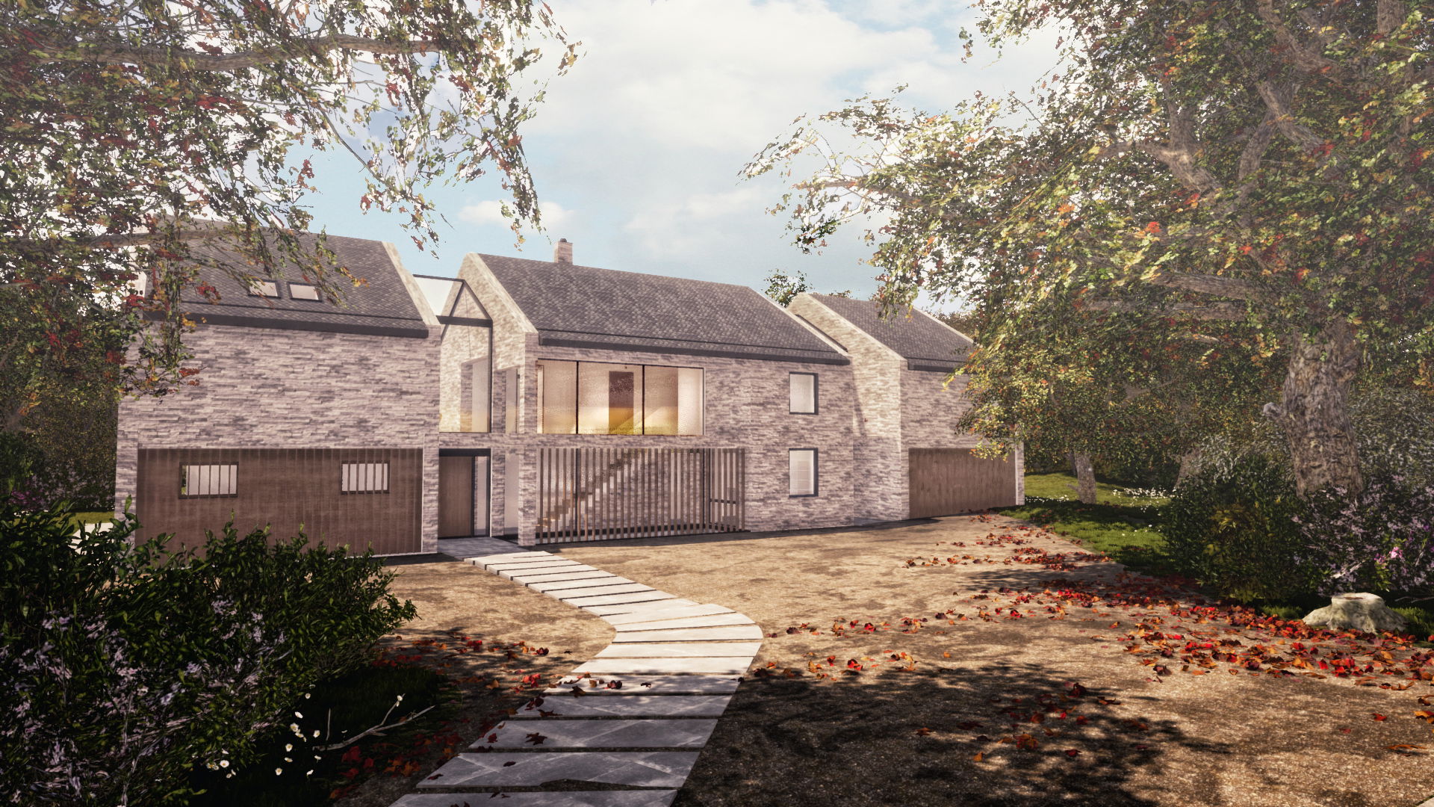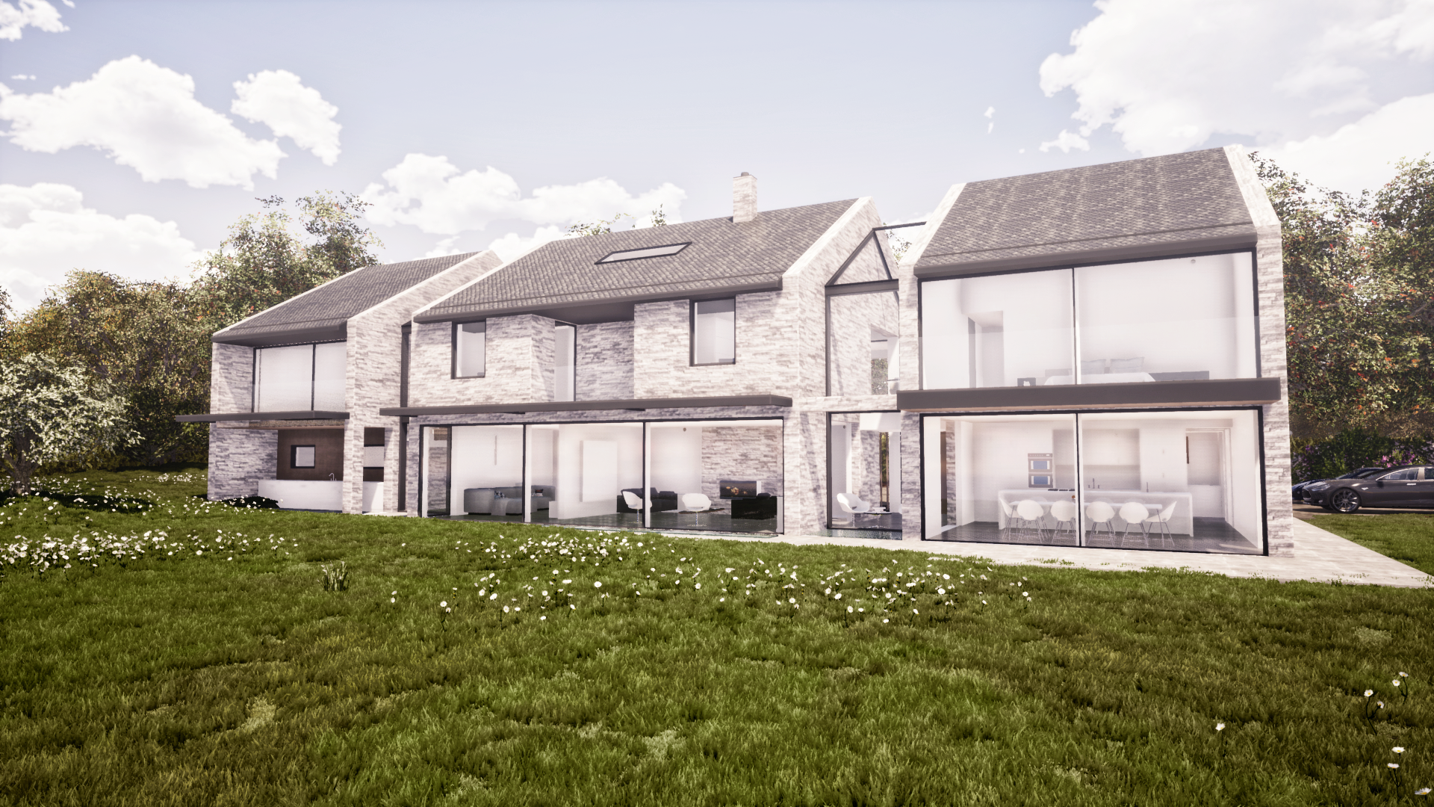
Planning Permission Granted: Pitched Roof Contemporary New Build
Client’s Brief:
Our client purchased a rural property located south of Henley-on-Thames with the intention of demolishing the existing buildings and replacing them with a new contemporary family home of comparable size. One key aspect of the brief was that the building was not only to meet the needs of the expanding family but also be of “real architectural merit”. The new house also needed to sit well in its rural surroundings, fitting in with the traditionally local vernacular. The client was also interested in adopting sustainable technology to create an energy efficient building. A perfect project for the HollandGreen Team.



Challenges:
The site is located within the Chiltern Hills Area of Outstanding Natural Beauty (AONB) which restricted the size of the replacement building and there was strong resistance to introduce any element that deviated from the planning guidance. Working closely with a specialist planning consultant and collaboratively with the Council Planning Department we were able to overcome the initial resistance for such a modern interpretation of the Local Plan.
A second key challenge for us has been the presence of bats habitat within the roof space of the existing house. As such we’ve tailored the schedule of the demolition works to ensure that it falls outside of the bat’s hibernation season. In addition, the new house will provide a replacement bat habitat within its roof space.
Design:
The design is a contemporary version of the local architecture through its pitched roof and simple form. The new build will benefit from a refined palette of materials, including handmade Petersen bricks which reflect the traditional vernacular of the area. Glazed links throughout the building soften its footprint on the site and connect to the outside. Fulfilling the client’s brief, at the heart of the design is an open plan kitchen and dining space connecting to the living room with the feature fireplace. On the first floor the large master suit is orientated to the rear of the building with a private terrace overlooking the garden.

How can we help you
We provide architecture services throughout London, Surrey, Oxfordshire, Buckinghamshire, Berkshire and the Cotswolds. Find out more about how we work or get in touch for an initial chat about your ideas and aspirations.
