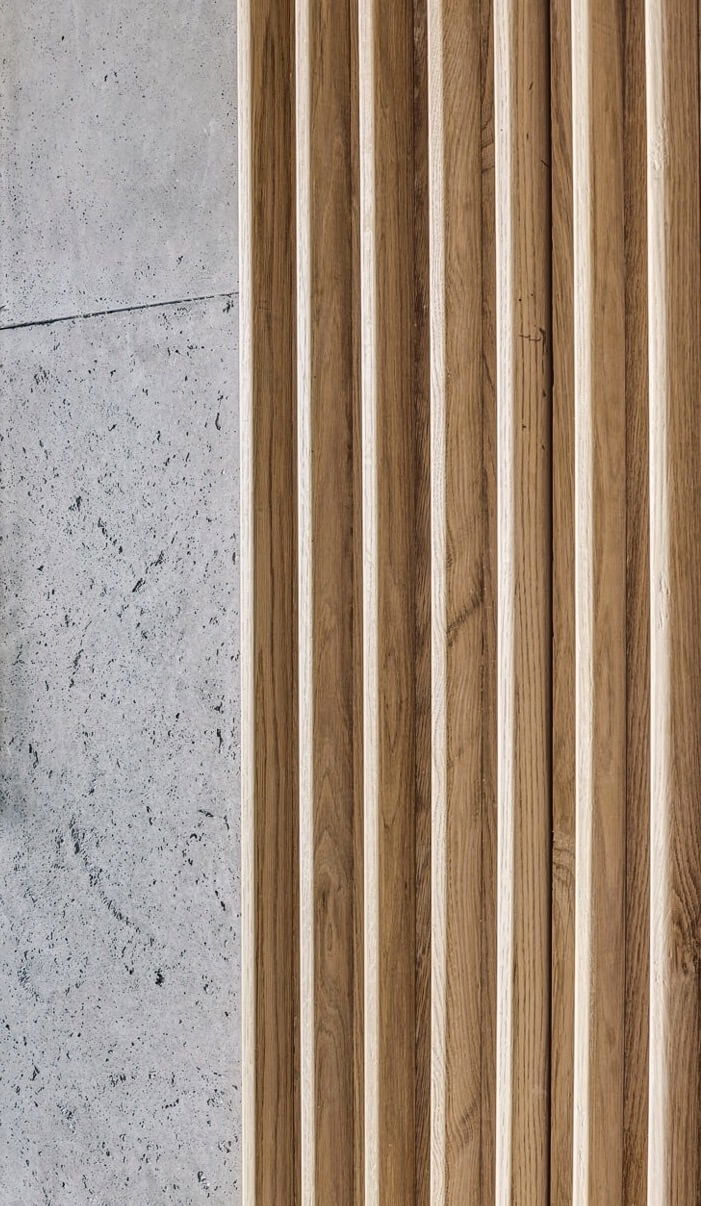
Design Stage: Polished Concrete Contemporary Extension for a Family Home
Brief
The client owns a large detached character house within a private estate containing a number of other character houses. The property has a cramped and dysfunctional kitchen with minimal views of the garden. The internal spaces on the ground floor are not well planned and don’t have a natural flow.
The client is looking to resolve these issues by adding a single storey rear extension that would allow for an open plan kitchen and living space-letting more light into the house. They would like to make use of modern materials to create a more up-to-date feel to their home.
Design
We designed a contemporary single-storey rear extension to replace the dated conservatory. We used polished concrete for the foundation, flooring and roof to create a modern feel to the property. The floor to ceiling glazing of the extension allows for ample natural light while the sliding timber slats create the much desired internal shadows.

We opened up the internal space by creating a large open-plan living and kitchen space. Carefully planned moving and adjustment of internal structures enables the space to finally flow naturally and lead towards the garden.
How can we help you
We provide architecture services throughout London, Surrey, Oxfordshire, Buckinghamshire, Berkshire and the Cotswolds. Find out more about how we work or get in touch for an initial meeting with Ben Holland or Stephen Green.
