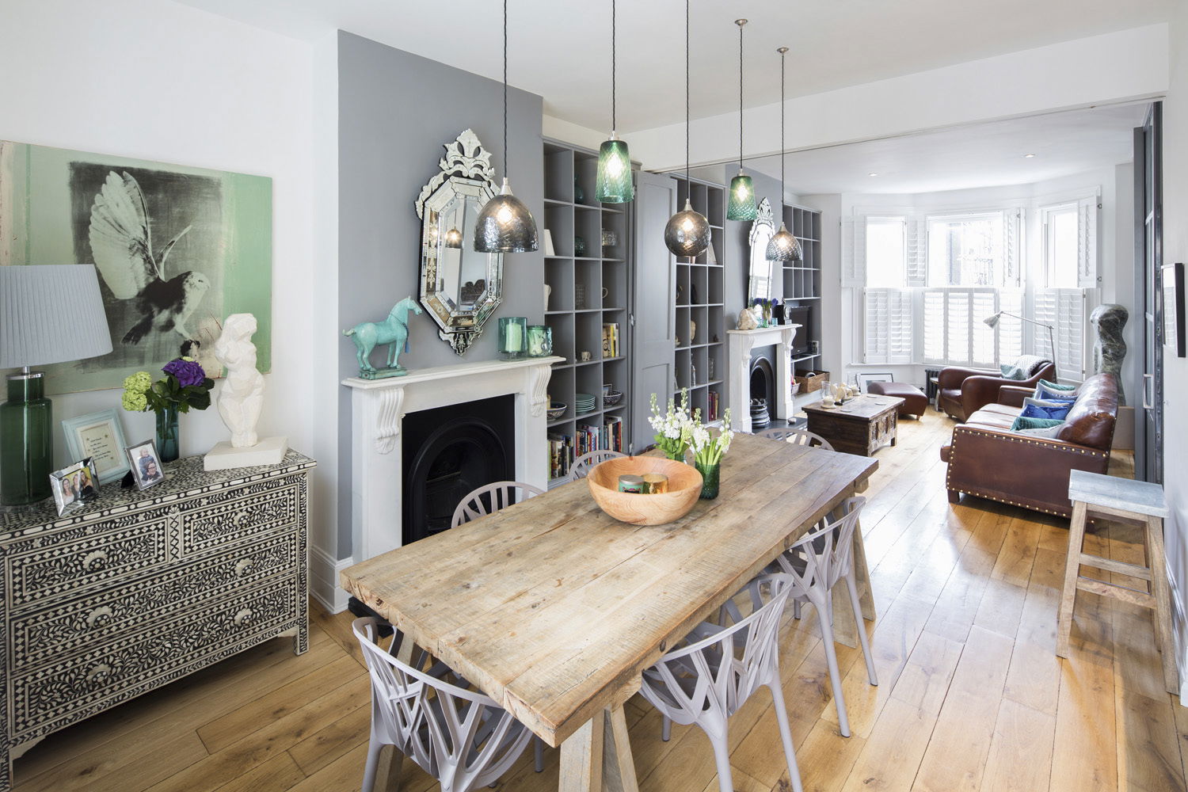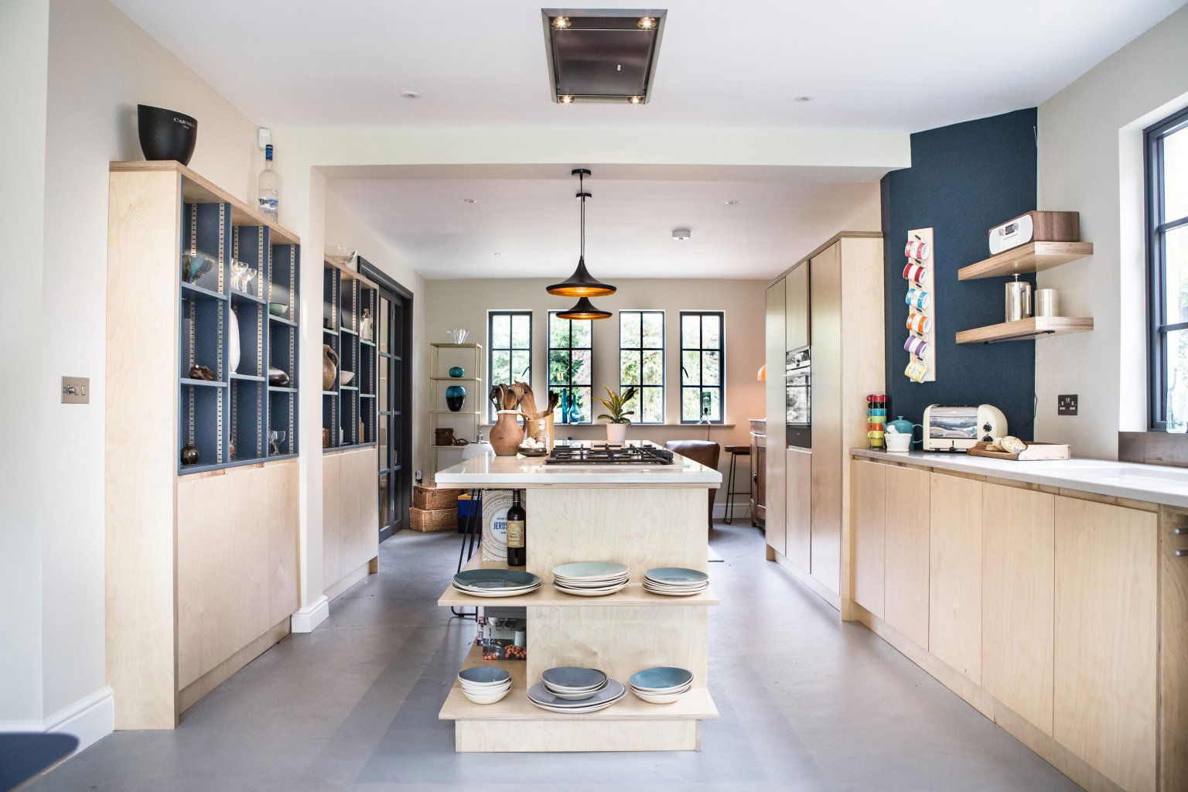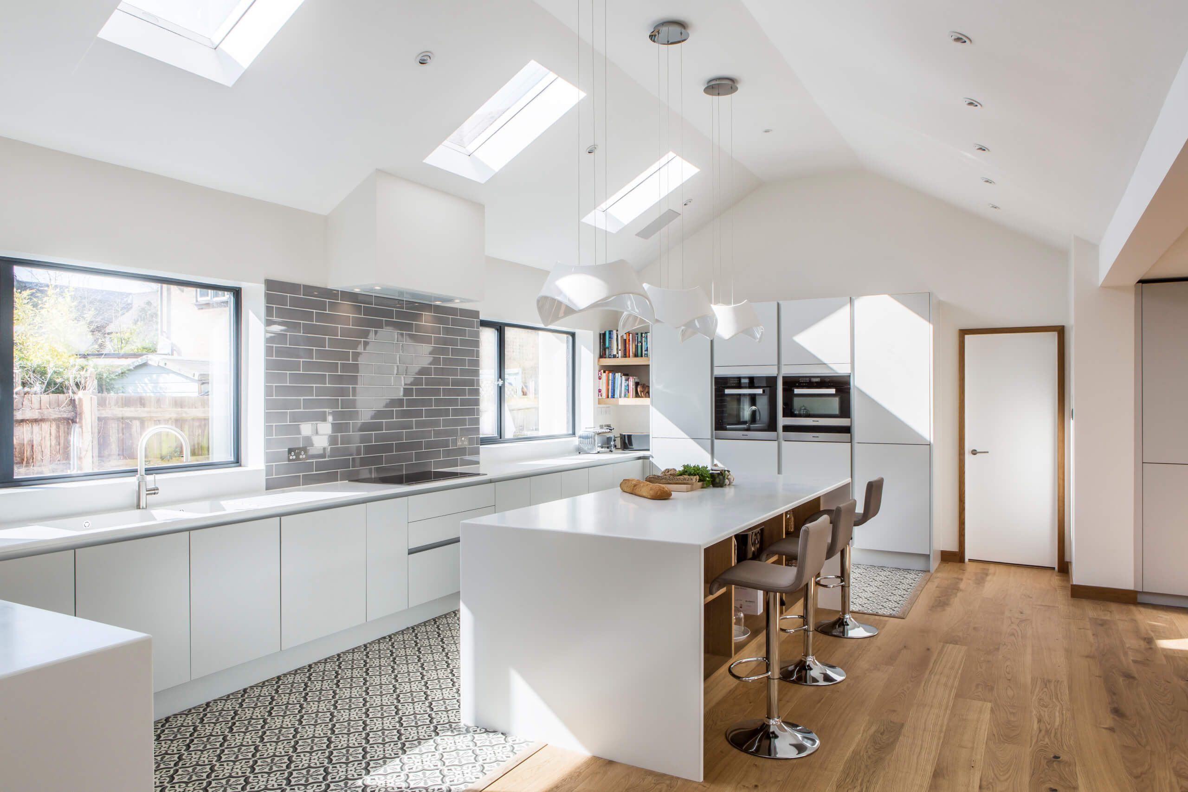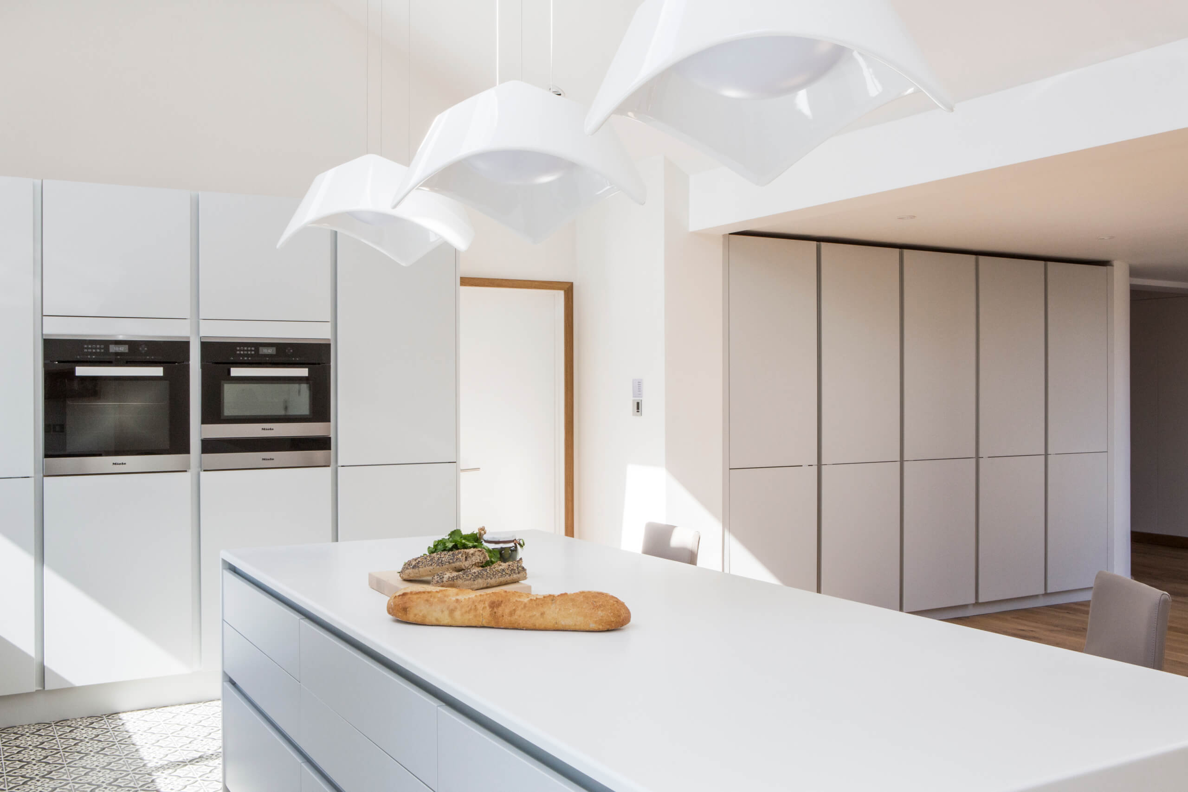
Stylish Storage Solutions
Storage is a critical consideration in the early stages of an interior design project, and something we discuss right from the start at the concept stage. We take into account how you envisage using your living space and we employ our expertise to create a plan that fuses your personal aesthetic with this practical functionality.
Storage really comes under the area of ‘Interior architecture’, which takes a technical approach to the spatial arrangement of internal spaces and considers how they are to be constructed and how the services will be integrated, at the same time assessing their aesthetic form and outcome.
Cupboard storage and contemporary display dressers run down the side of the kitchen in this north Oxford renovation. See more on this project.


Sector Specialists
In designing each bespoke storage solution, our team collaborates with specialists including joiners, lighting designers and kitchen and bathroom companies to take their insights into our designs. We will also make recommendations for contractor-installed finishes that will form a key part of the final design.
In this Oxfordshire listed property restoration, we raised the ceiling in the master suite to give height and space and we collaborated with StuartBarr Ltd and Lara Clarke interiors who designed beautiful storage in a contemporary yet restful feel. See more on this project.


Meanwhile in this Cotswolds barn conversion, we designed open storage to run along the entrance-hall walls for easy, functional use whilst in keeping with the sensitive restoration of the exposed original barn walls. See more on this project.

In this modern extension, light was a vital aspect of the design, as well as storage. We opened up the kitchen space to become an easy, open-plan living hub and we vaulted the ceiling, using rooflights to flood the kitchen island with natural light, enabling maximum storage across the kitchen, an open storage island and storage across the wall into the living area.


What’s next?
We provide Interior Design services, together with Architectural and Landscape Design, throughout London, Surrey, Oxfordshire, Buckinghamshire, Berkshire and the Cotswolds. We’d love to help you plan your dream project. Find out more about how we work or get in touch for an initial conversation.
See more on designing luxury gym and spa spaces.
