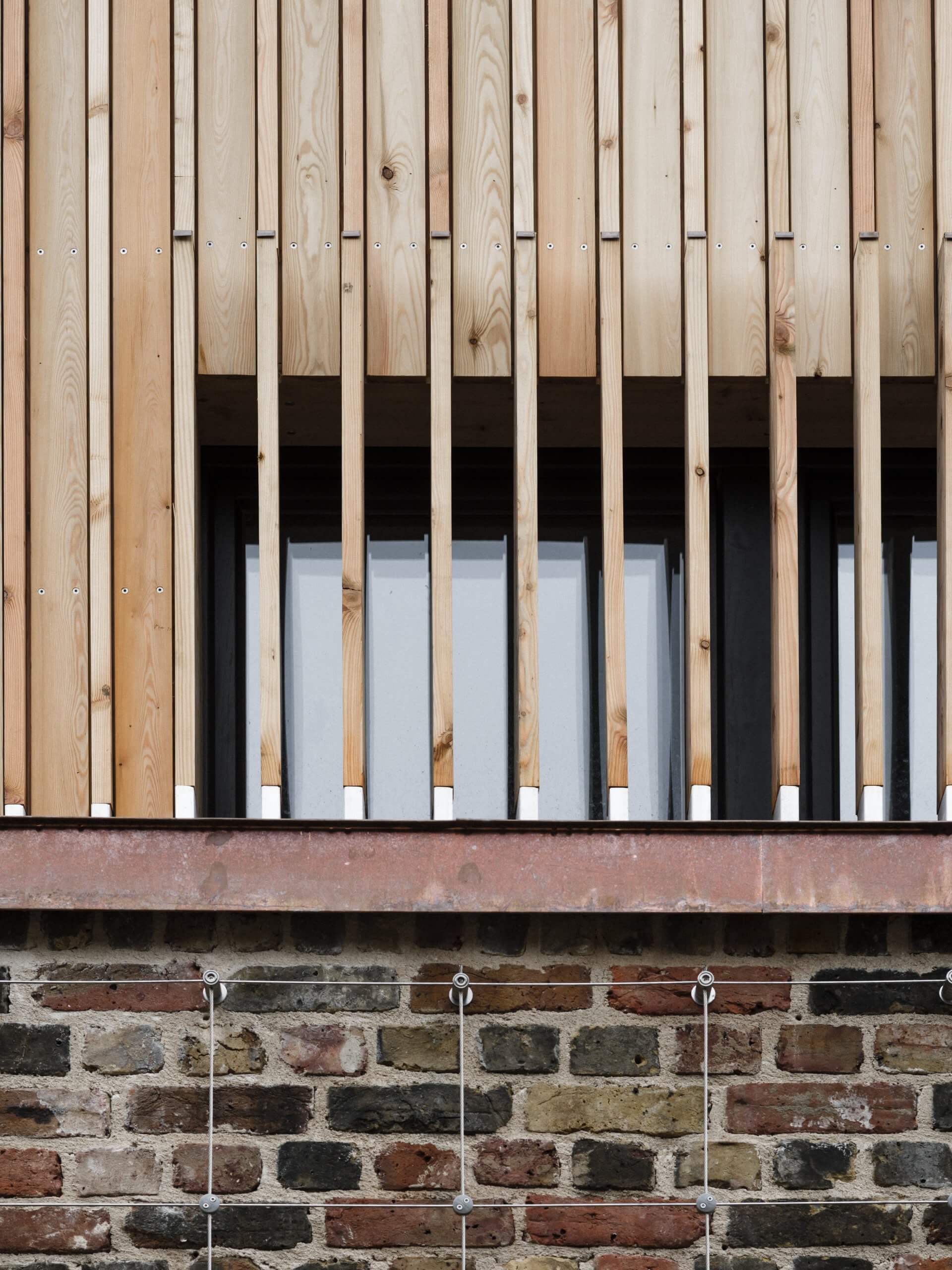
Sustainability & Passivhaus Design in Max Fordham’s iconic house
In the first of our series on Homes that Inspire Us, HollandGreen Architect Francisco Gomez writes about his appreciation of the architect Max Fordham’s iconic house & how it has inspired his passion for sustainable design.
My ‘Home that Inspires Us’ is a strikingly modern building that is innovatively clever. Max Fordham’s 3-bedroom house, set in an urban infill site in central London, has been designed to need no heating – even on the coldest day. Incredible as this sounds, the building’s design is based on the premise that people and their activities generate heat all the time, and this heat should be enough to keep a building warm.

It is a building designed with a thermal envelope and an ingenious ventilation system that makes it – at its heart – truly sustainable. The home has no wet heating system and no thermal bridges (which enable heat to transfer through objects). An airtight envelope completely wraps around the building’s structure and the ventilation provision is controlled and minimised mechanically with a heat recovery system.
Automated, insulated, and reflective shutters allow the windows to become much more heat-protecting at night-time, giving a thermal net-benefit every day. Equally, the thermal structure and widely-opening windows and rooflights allow heat to dissipate when needed.


It won a RIBA London Sustainability Award in 2019 and was shortlisted for the RIBA House of the Year in the same year, with the judges stating:
“…this is a fearless approach to finding solutions to the numerous complexities…generated by an inquisitive approach as to how we might live more symbiotically with our planet.”
A Future Blueprint?
Max Fordham’s home is a concept design for the entire housing industry, with a potentially incalculable positive impact on our environmental footprint were more homes designed to be so energy efficient. And that’s without taking into consideration the potential savings for homeowners and their energy bills.
This home is defined as Passivhaus, which is a standard for energy efficiency in a building that reduces the building’s ecological footprint. It results in ultra-low energy buildings that require little energy for heating or cooling the living spaces.
At HollandGreen Architecture we have a particular passion for designing sustainably and creating Passivhuas homes. The Max Fordham building has certainly influenced me, and I am much more ambitious and aim to be – as the RIBA judges said – fearless when creating new build homes with a truly sustainable credibility.
Read our article on Passivhaus homes.
See our blueprint design for a contemporary Passivhaus family home in Berkshire.
