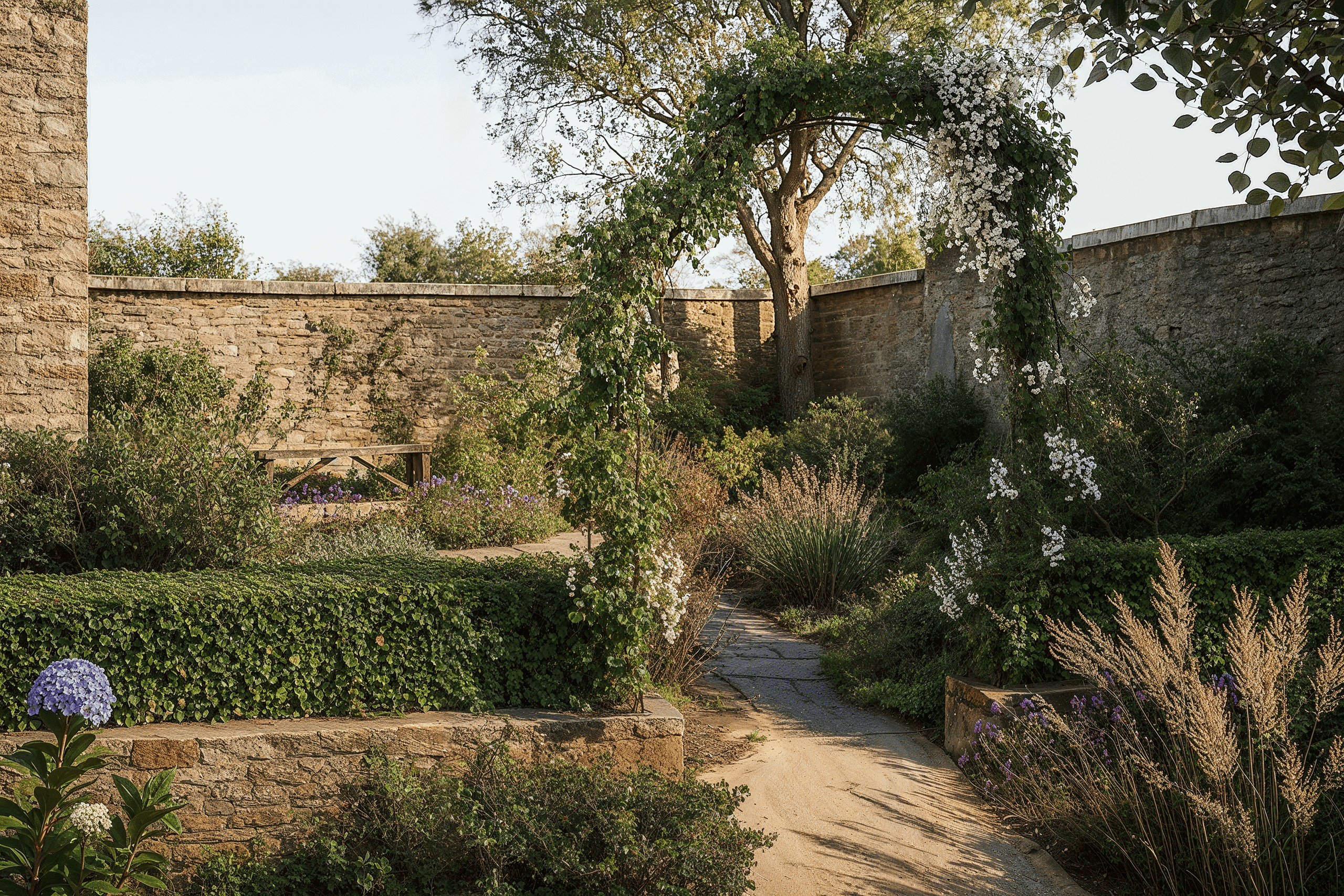
Woodacre House: The Landscape Design Journey
The Brief
At Woodacre House, our brief was to revitalise the garden by integrating contemporary outdoor living elements with the existing charm of this Cotswolds home. The clients envisioned a refined outdoor kitchen, a secluded hot tub area, and expanded parking to support daily life and entertaining. Crucially, they sought a solution that would feel rooted in the character of the property—enhancing, rather than altering, its quiet sense of place.
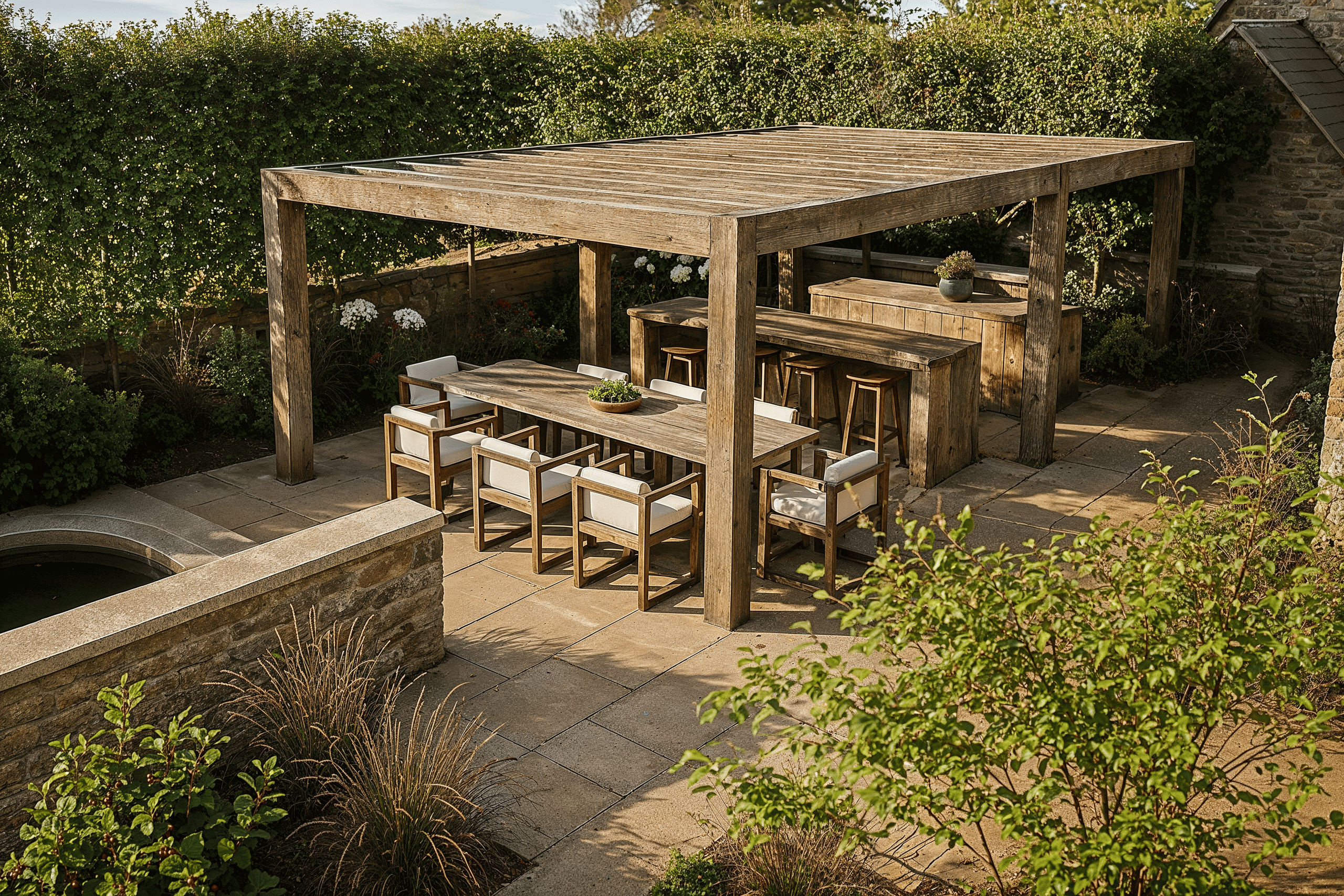
Rooted Design
Our design process began with a detailed interpretation of the brief and site visits with the clients to understand the natural flow of movement and light through the garden. As with many of our projects, we approached the landscape as an extension of the architecture—shaped by its surroundings and intrinsically connected to the heritage of the site. Woodacre House sits within the Cotswolds, where local materials, soft rural planting and centuries-old views set a clear design language.
Rather than impose new forms, we sought to subtly strengthen the existing framework of the garden. Placement of new features—such as the outdoor kitchen and hot tub—was guided by privacy, visual connection to the house, and the need to preserve open green space. The result is a layout that feels intuitive, with defined zones that serve different functions while maintaining a cohesive flow.
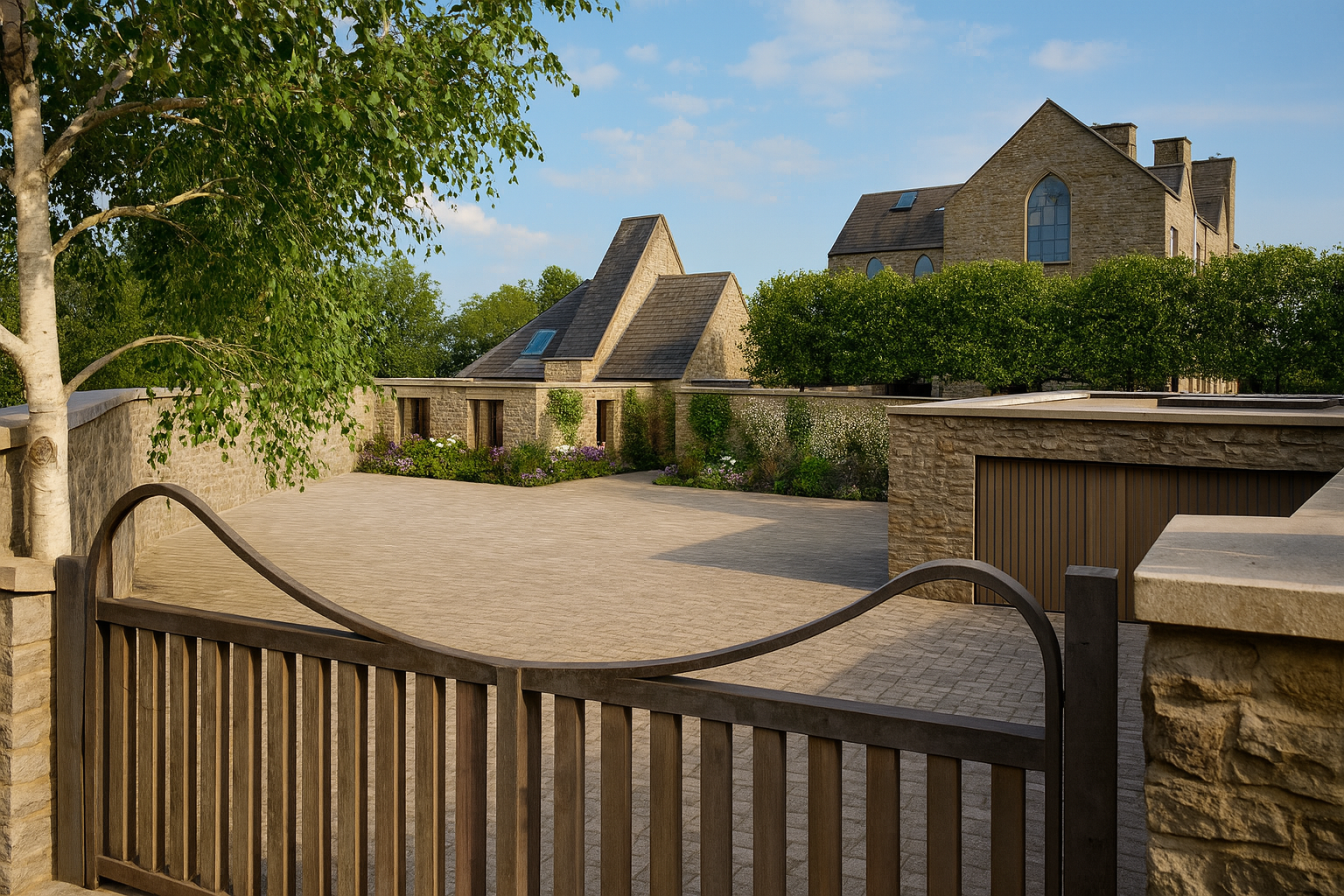
Designing With Heritage
Projects set within a historic context demand particular sensitivity. At Woodacre House, the garden sits directly beside a historic church, whose elevated position required careful consideration of views into the property. To address this, we introduced a layered strategy for privacy: pleached hornbeams and a timber pergola provide discreet screening to the dining terrace without compromising natural light or a sense of openness.
At the front of the house, the parking arrangement was both restrictive and visually disconnected from the arrival sequence. We proposed the removal of an existing boundary wall—rebuilding it further into the garden using reclaimed stone—and repositioned the garage. This unlocked valuable space for well-structured parking and dramatically improved the sense of arrival, giving the front garden a more deliberate and elegant composition.
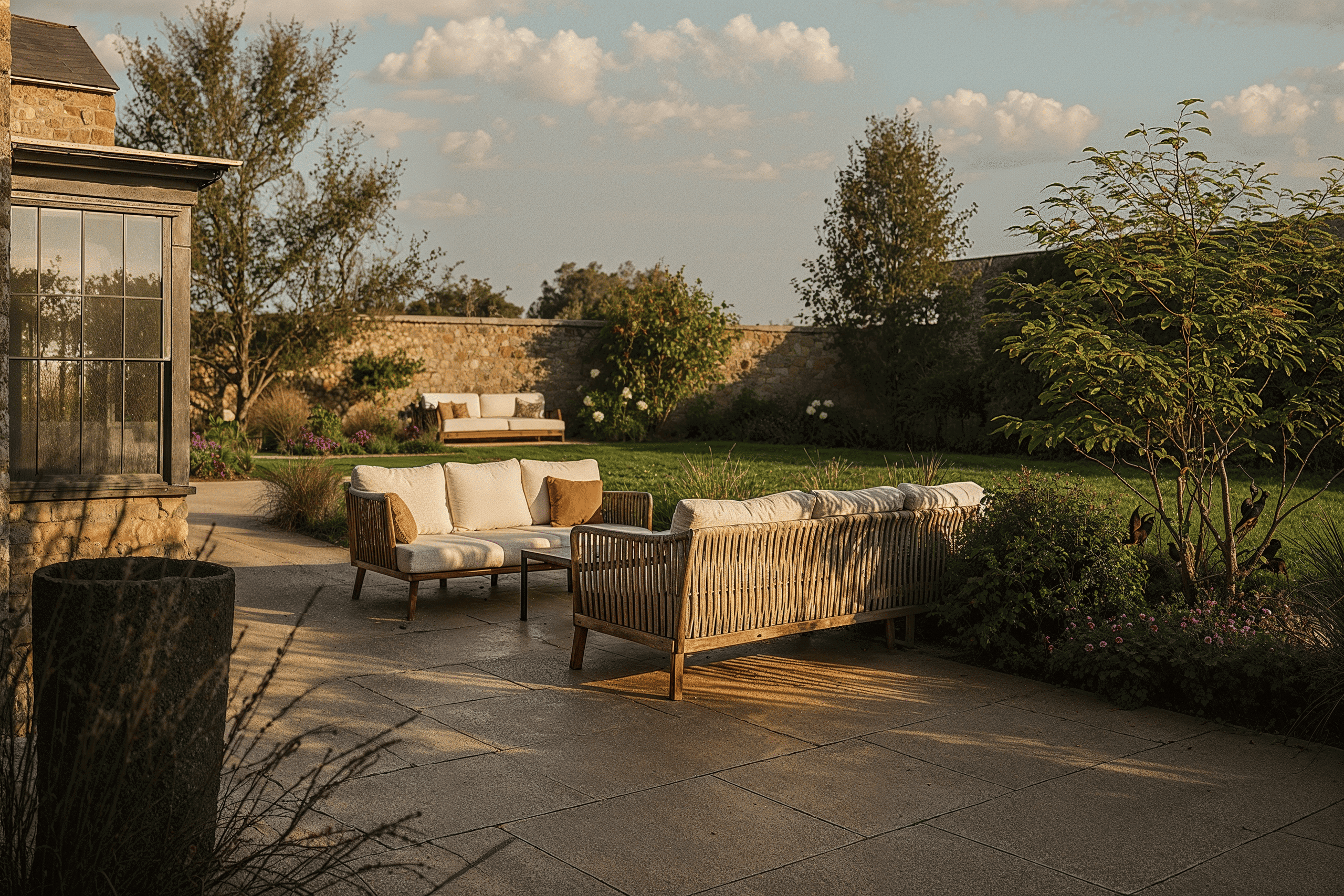
Spaces With Purpose
The rear garden is now composed of distinct, well-proportioned ‘rooms’, each with a different mood and function. The outdoor kitchen and dining terrace form the heart of the entertaining space, anchored by a bespoke stone island and softened by the structure of the pergola above. This provides definition and comfort without overwhelming the space.
The hot tub terrace sits nearby, yet feels intentionally separate. Slightly sunken and surrounded by textural planting, it is visually and physically removed from the main entertaining area—creating a private, tranquil retreat. Together, these zones offer flexibility for family life, quiet moments, and relaxed hosting, all unified by a thoughtful material palette and gentle transitions.
Considered Planting
Planting was key to ensuring that the different garden zones felt connected, while offering a sense of evolution as one moves through the space. At the front, deep shade required a calm, textural approach: evergreen ferns, hellebores and groundcover provide structure and depth, with carefully selected seasonal interest adding brightness in key moments.
Around the central lawn, the planting becomes looser and more expressive. A mix of ornamental grasses and perennials in soft whites, dusky pinks and occasional richer tones introduce movement and changing interest throughout the year. Towards the rear, the palette shifts again—lavenders, salvias and verbena in cooler purples and lilacs create a sense of calm, reinforcing the garden’s role as a space for unwinding.
Each planting zone is designed to complement the materials and architecture that surround it, creating a coherent and considered sensory experience year-round.
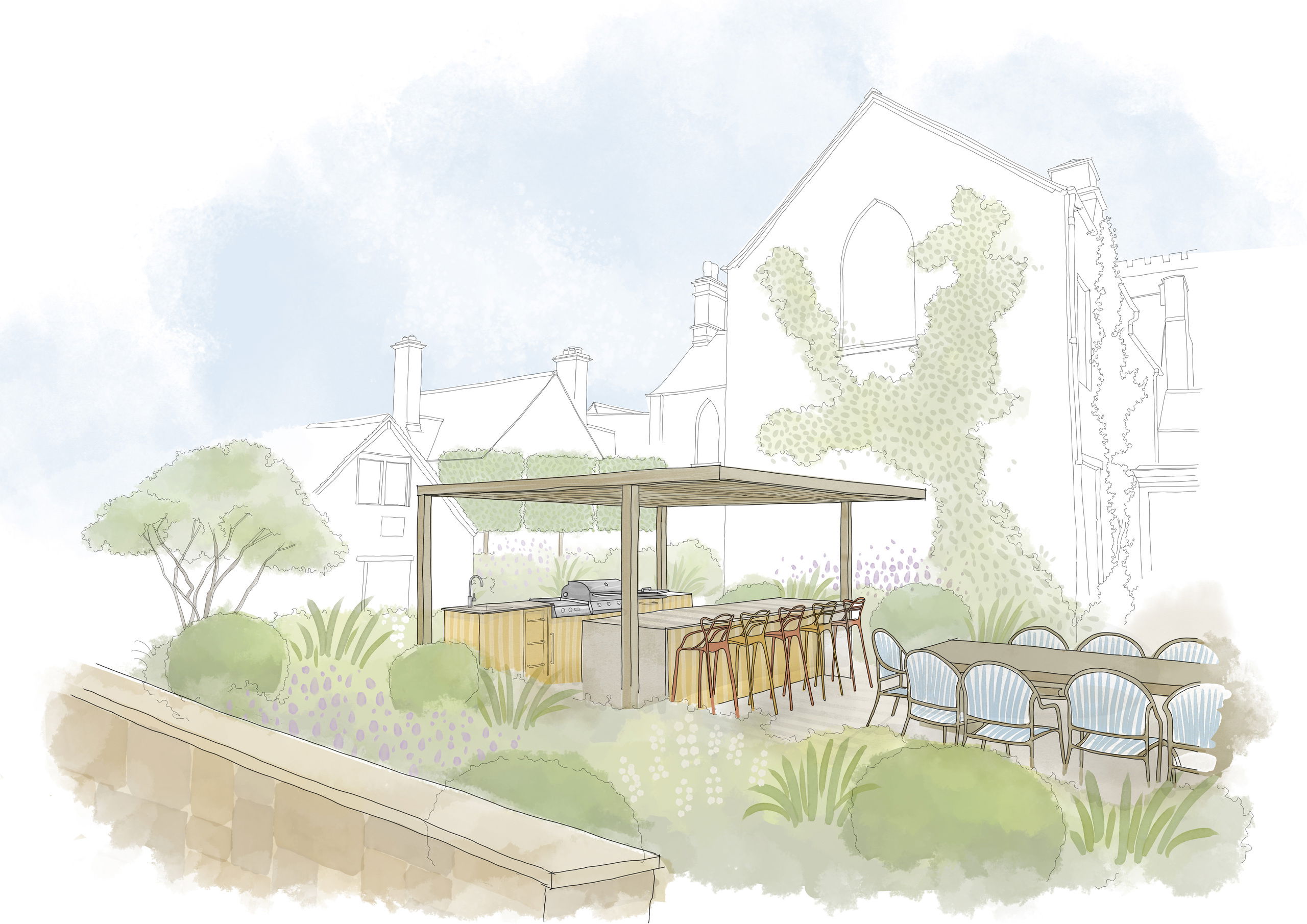
The Design Journey Continues
With planning consent now secured, Woodacre House is set to become a thoughtful example of how contemporary outdoor living can be seamlessly woven into a heritage setting. By balancing lifestyle ambition with spatial sensitivity, the design will deliver a landscape that feels both enduring and entirely of its place.
What’s Next
Follow us on our Landscapes Instagram page to see more of our latest projects.
Keep updated with the latest news and expertise from HollandGreen by signing up to our Newsletter.
Whether you’re looking to design a beautiful country estate or a unique urban garden, our expert Landscape Designers are on hand to create a space bespoke to your needs, designed to create wonderful moments and memories for years to come. Get in touch to find out more.
