Contemporary Class Q conversion.
This award-winning Class Q permitted development project involved the conversion of a tired steel and concrete framed barn into a modern, energy-efficient family home.


This award-winning Class Q permitted development project involved the conversion of a tired steel and concrete framed barn into a modern, energy-efficient family home.


Aluminium cladding and steel framed glazing add an elegant industrial-style aesthetic to the design. Inside, the main double-height living space creates a sense of space and light, allowing the family to enjoy the surrounding countryside views.
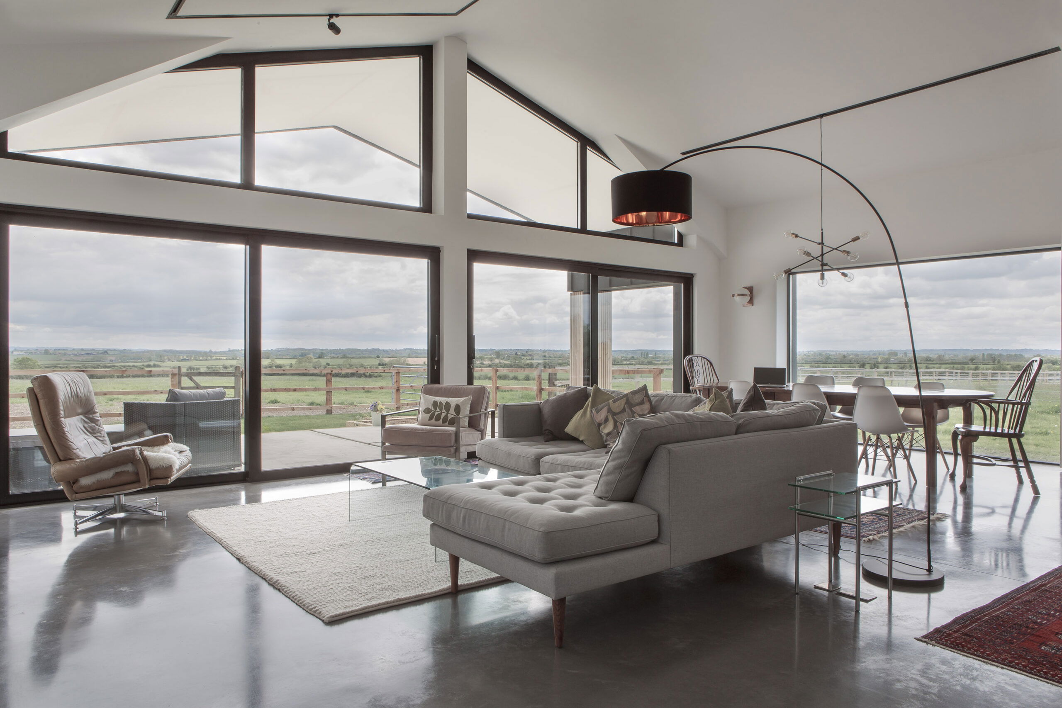
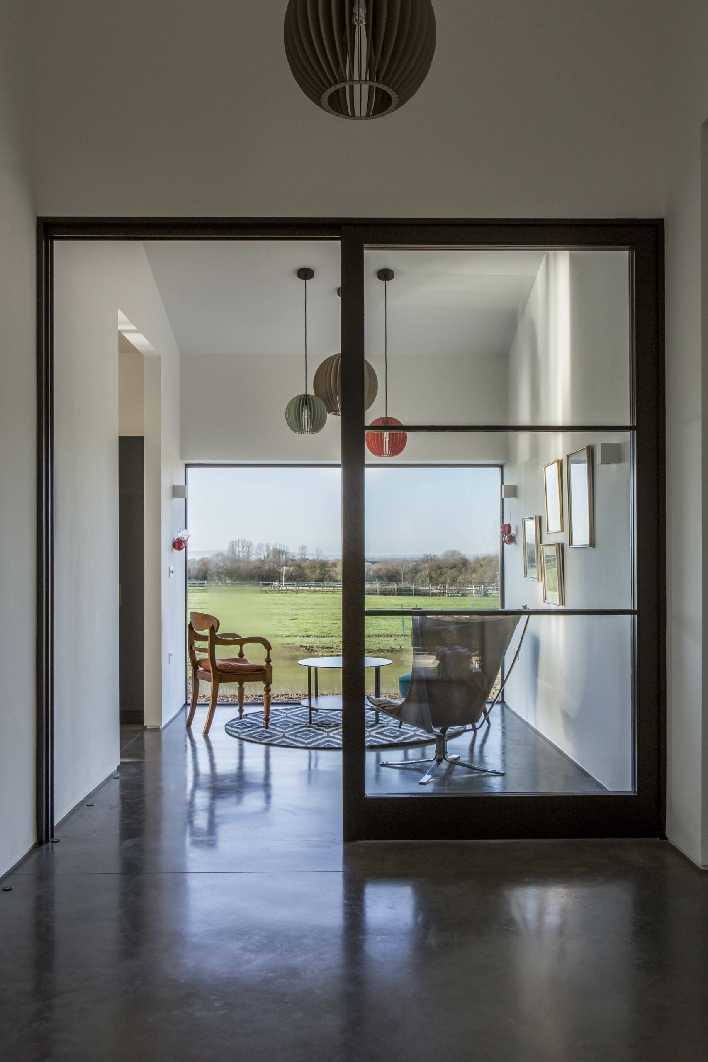

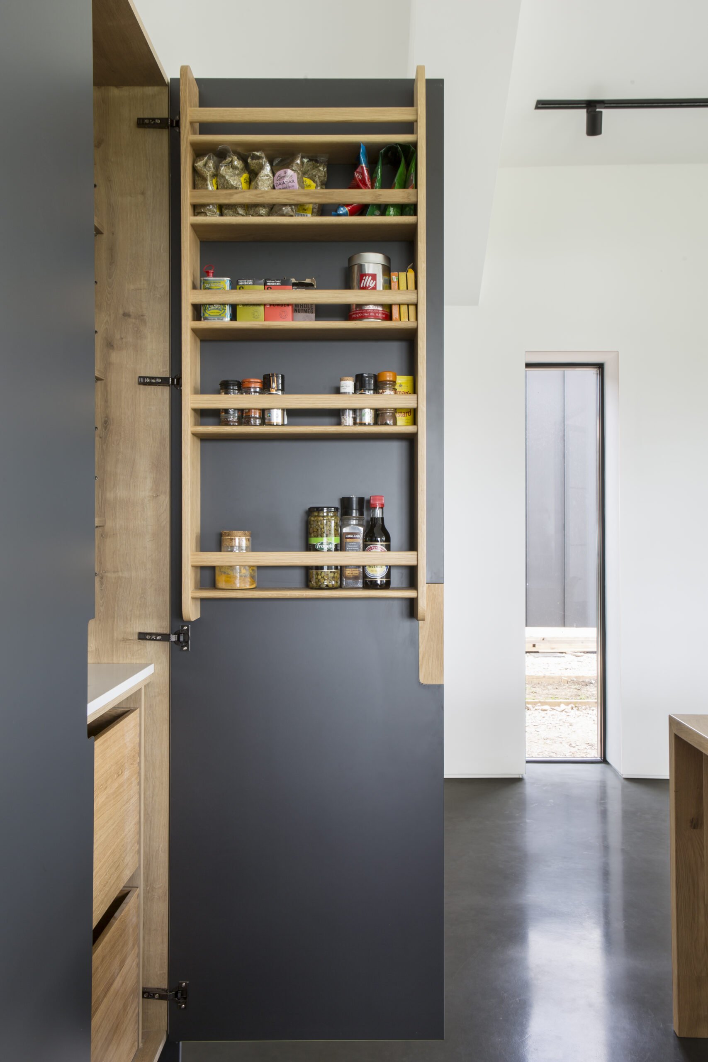
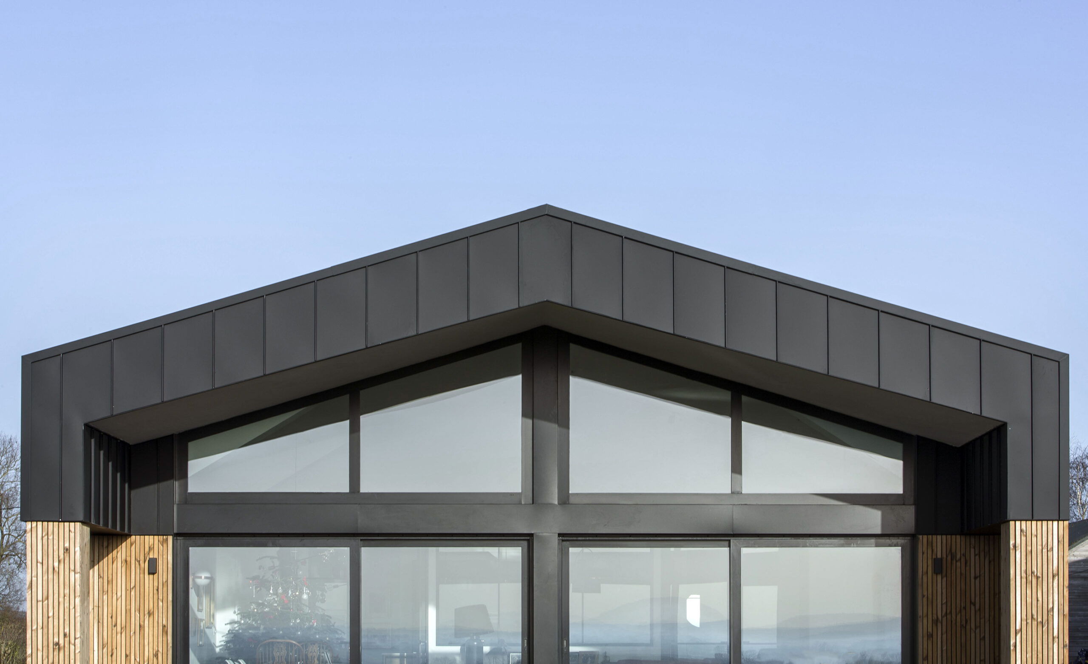
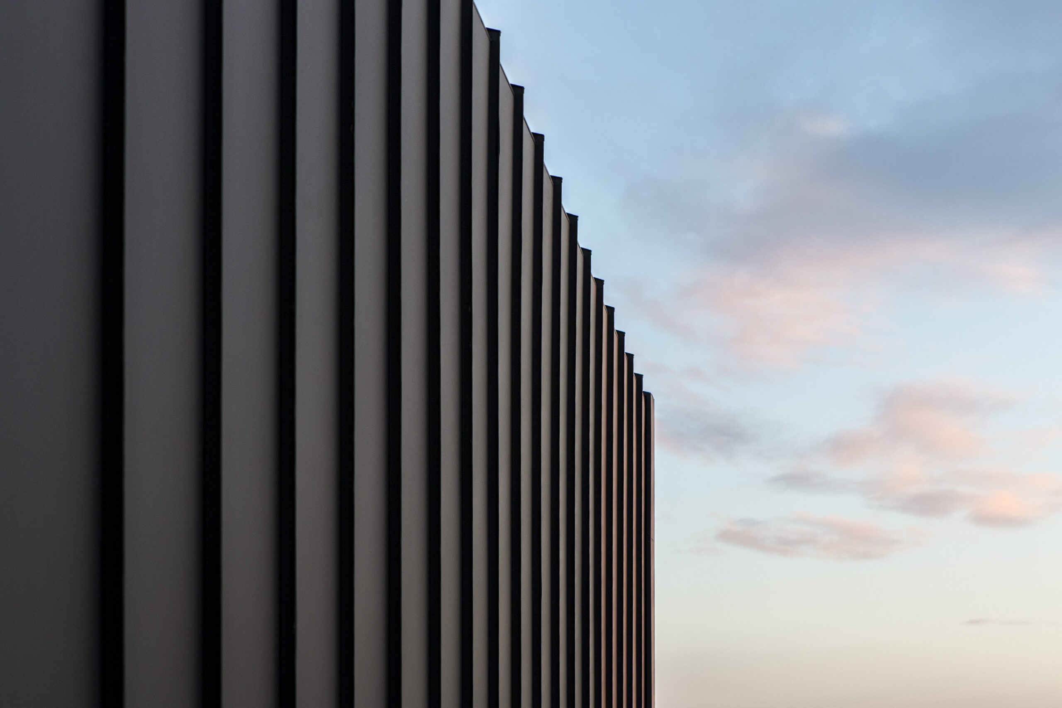
The Mayfield barn has been designed, specified and built to the highest standard with energy efficiency consideration interwoven throughout the entire design and build process. The modern home has been recognised by the FMB Awards for its design and build excellence.
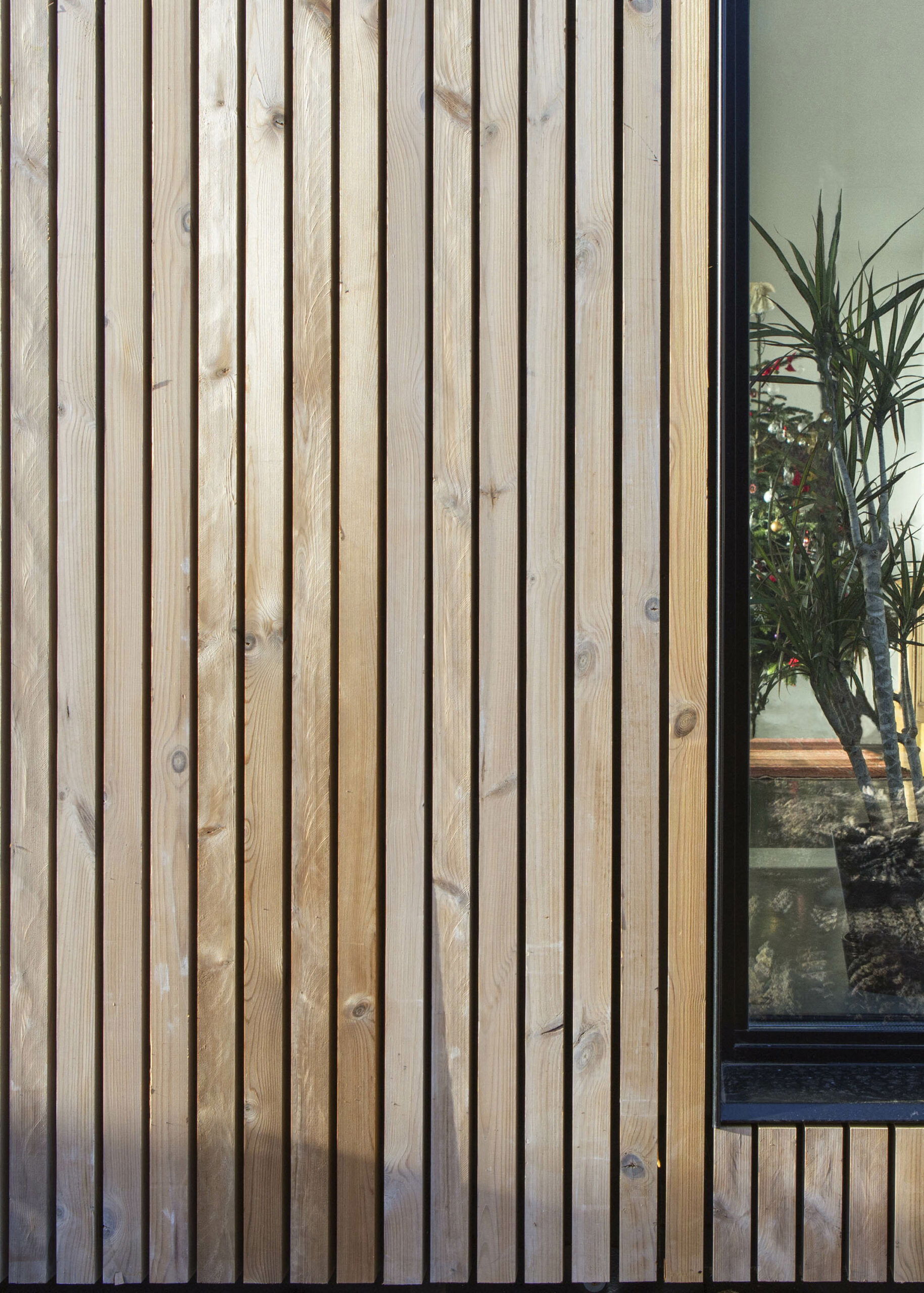
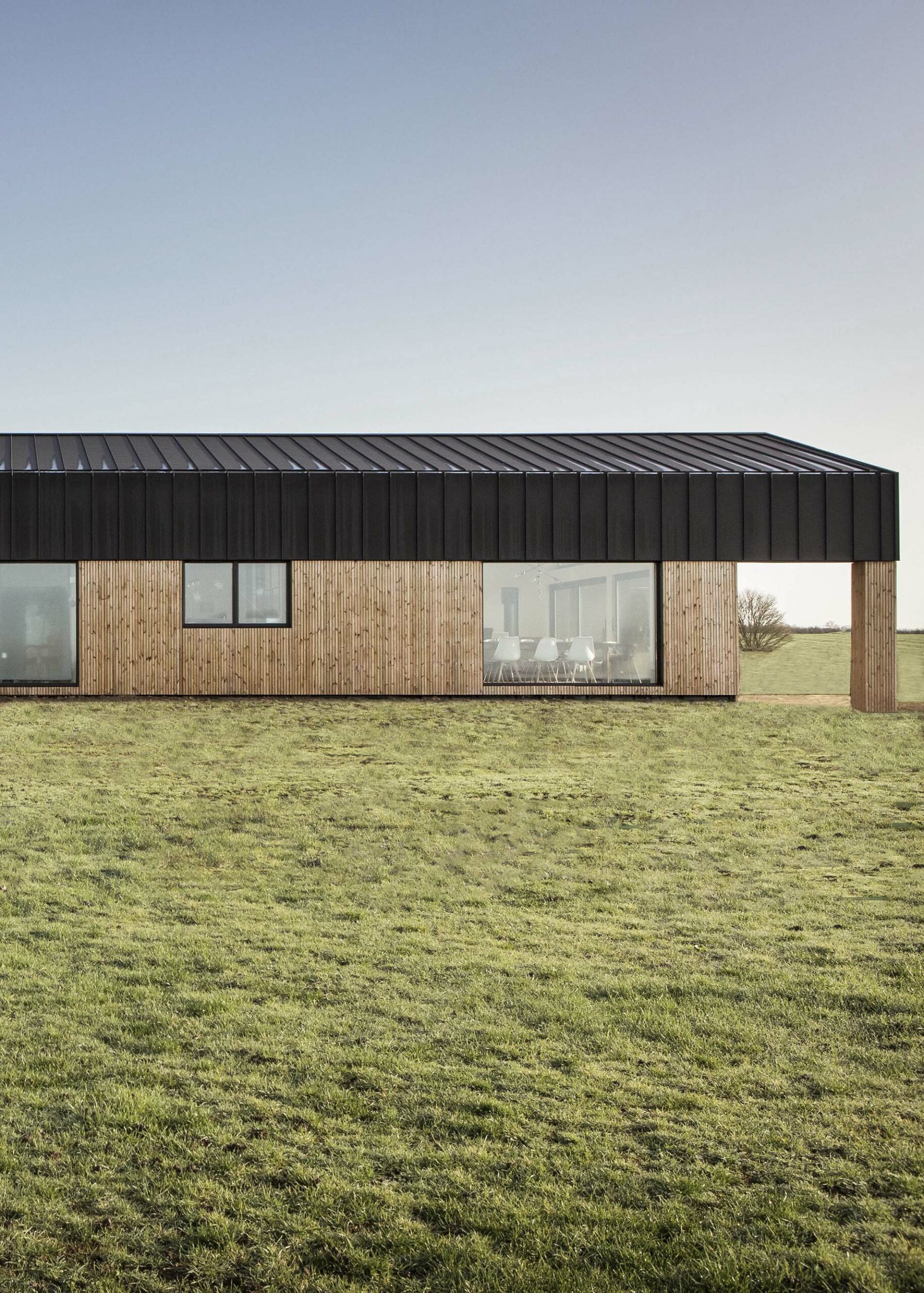

Barns & Country Estates
Architecture
Buckinghamshire
Delivered
Barr Build