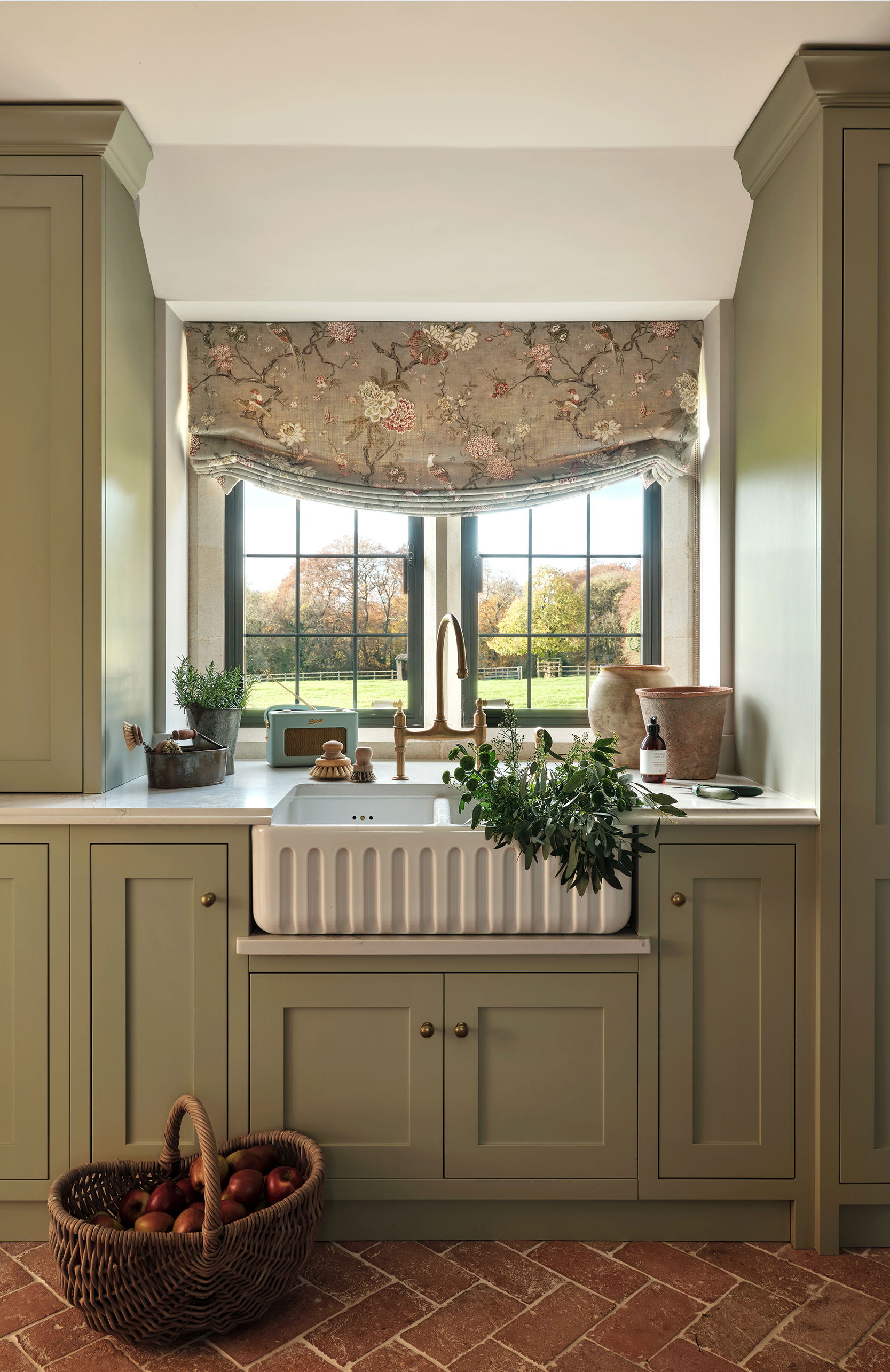

Our Ethos
Our design philosophy is simple: to create spaces that are emotive, thoughtful and timeless. Our aim is to leave a legacy of exceptional homes and gardens and delighted clients.
Responsible Design
Designing ethically and sustainably is at the heart of our approach. We create regenerative, energy-efficient homes and thoughtful, biodiverse gardens – designed to be enjoyed for generations to come.
Discover the values which are at the heart of our Practice.


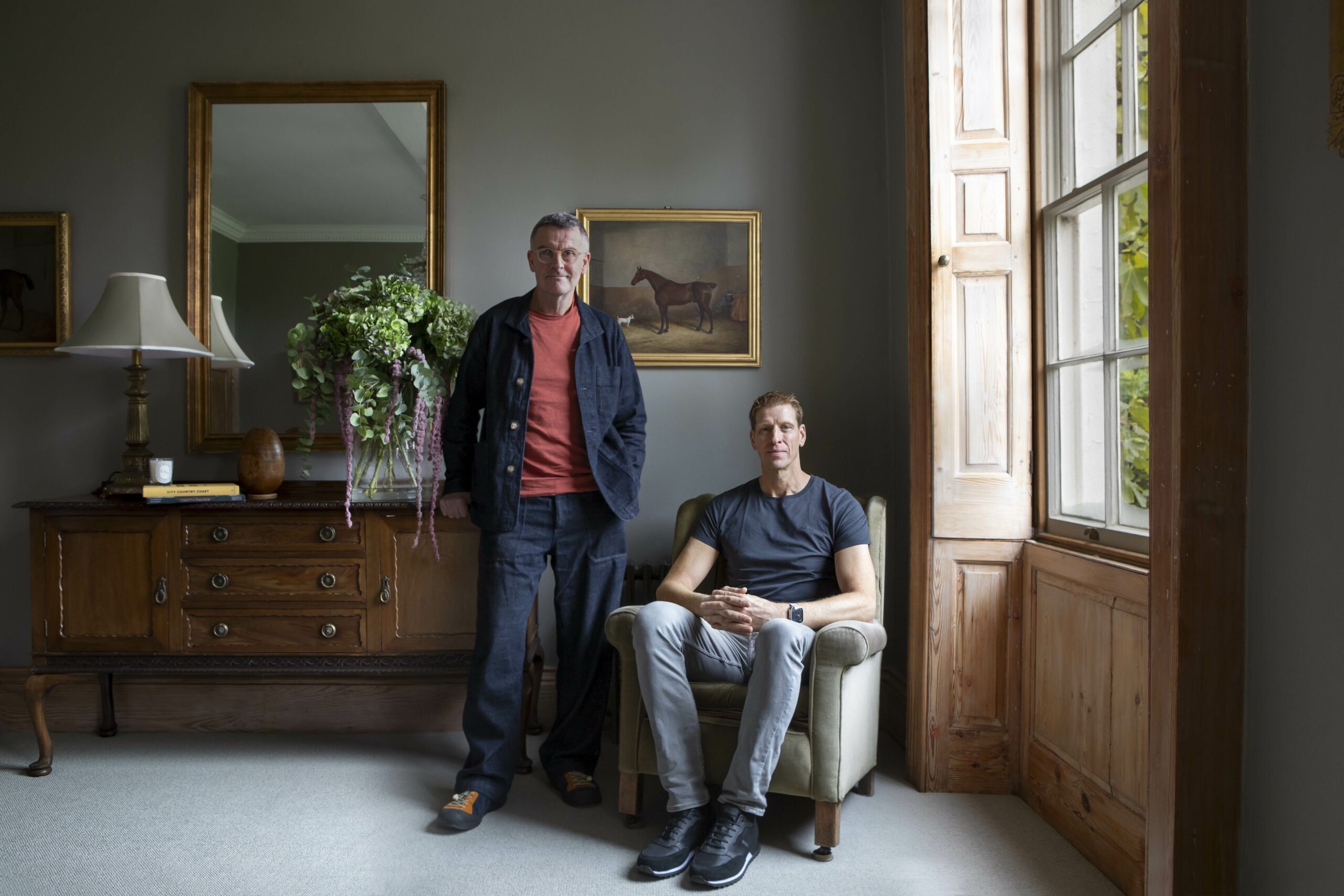
Our People
Founded in 2010 by Stephen Green and Ben Holland, HollandGreen is now a renowned Practice of architects, interiors designers, landscape designers and project managers. Today, we design and deliver exceptional residential projects across the UK and internationally. With specialist expertise in each of our Studios, we offer a holistic design process that transforms an initial vision into an outstanding result for every client.
See Our Whole TeamSustainability
A commitment to ethical and sustainable design is at the heart of our approach. We create regenerative, energy-efficient homes that are designed to be enjoyed for generations. For every project, whether a new-build or a sensitive period renovation, we apply a Fabric First methodology and Passivhaus principles. This allows us to exceed regulatory requirements, reducing a home's environmental impact and creating a truly sustainable legacy.
Read more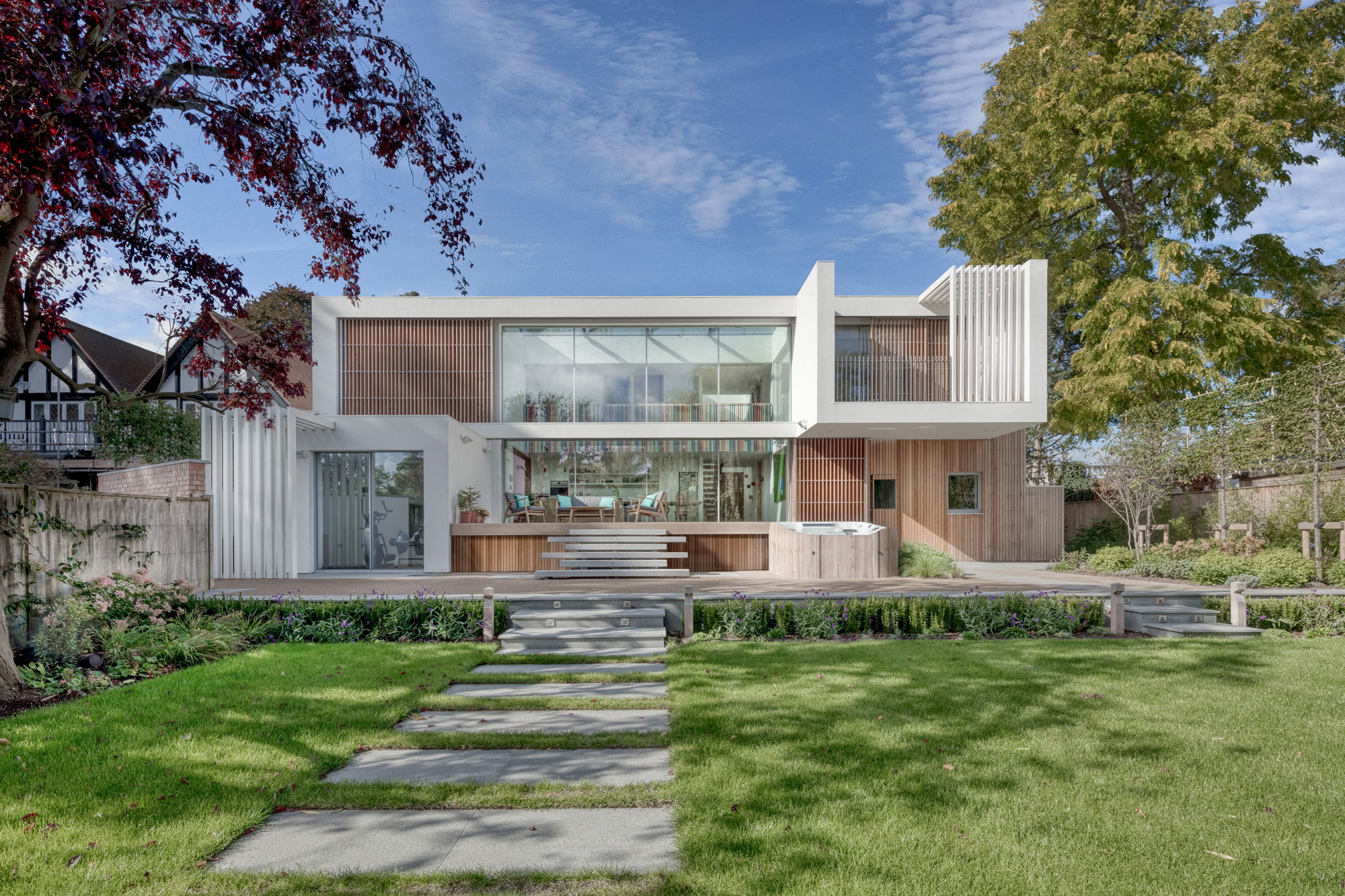
Expertise In Heritage
Our work is renowned for the thoughtful way we introduce contemporary living into heritage architecture, creating a harmonious dialogue between the past and the present. Working in partnership with Historic England and local authorities, we navigate conservation standards with care and sensitively embed sustainable practices. With extensive experience in listed and heritage property renovations, our passion lies in celebrating the unique character of the original architecture while introducing modern additions that feel timeless.
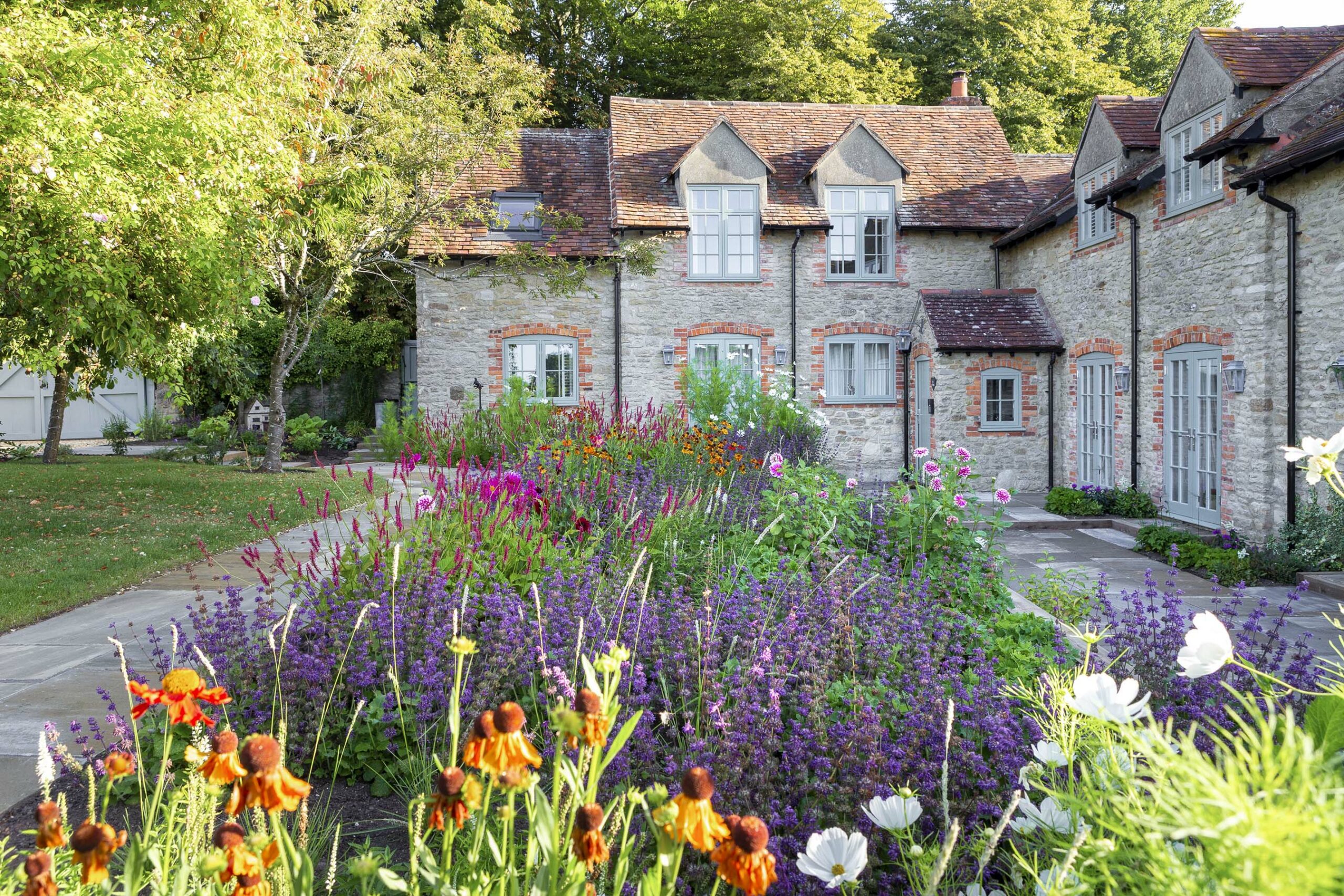
Support of British Woodlands
Creating a lasting legacy means designing in harmony with our environment. We proudly partner with Woodland Heritage, a charity devoted to the creation, care and research of UK woodlands, helping to support carbon sequestration. We introduce their mission at the start of every project, guiding our clients towards sustainable and responsible material choices. Our team’s commitment extends beyond our designs, as we actively raise funds to support the charity’s important work in planting and education.
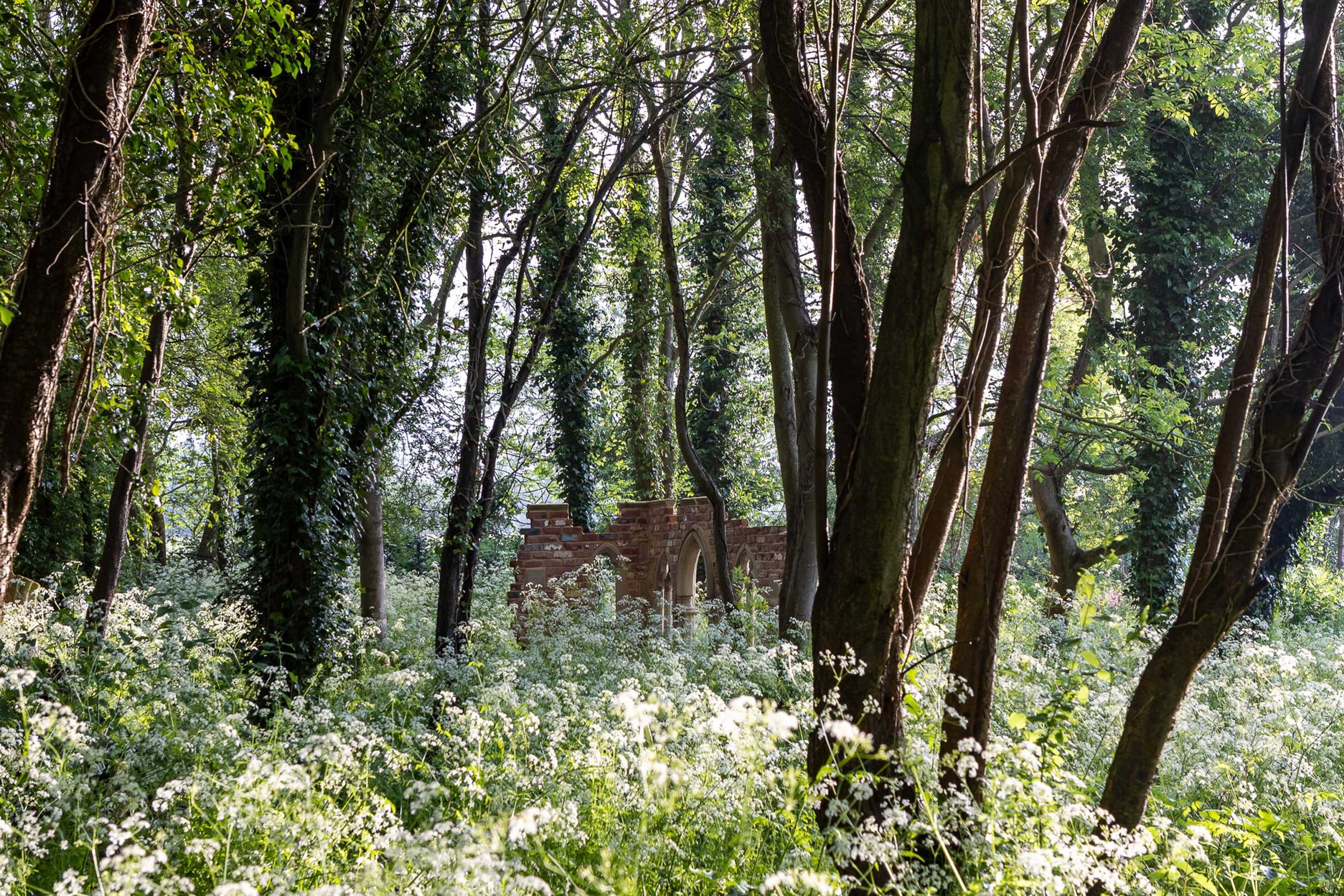
Our Services
Whilst each of our Studios offers standalone services across Architecture, Interior Design and Landscape Design, we are unique in offering an intentionally integrated approach under one roof. From initial concept design through to on-site project management, we deliver a seamless and turnkey solution with exceptional results.
Read more
Our Team
We're a team of architects, technologists, interior designers, landscape designers, project managers and visualisation artists, working across our Studio Hubs in Oxfordshire, London and the Cotswolds.
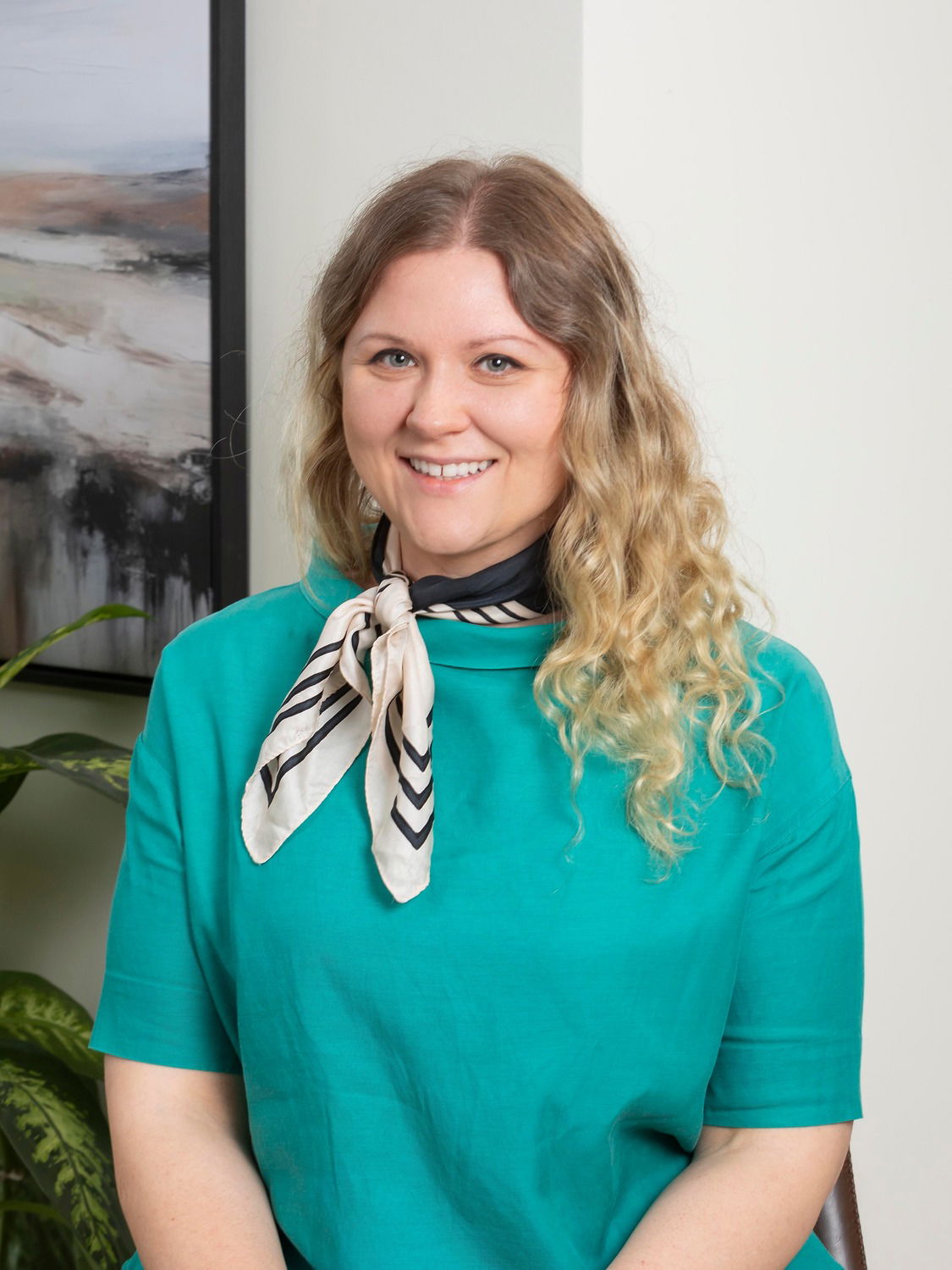
Izabela Zoryk-Tuvey
Senior Architect

Freddie Frithz
Head of Project Management and Process
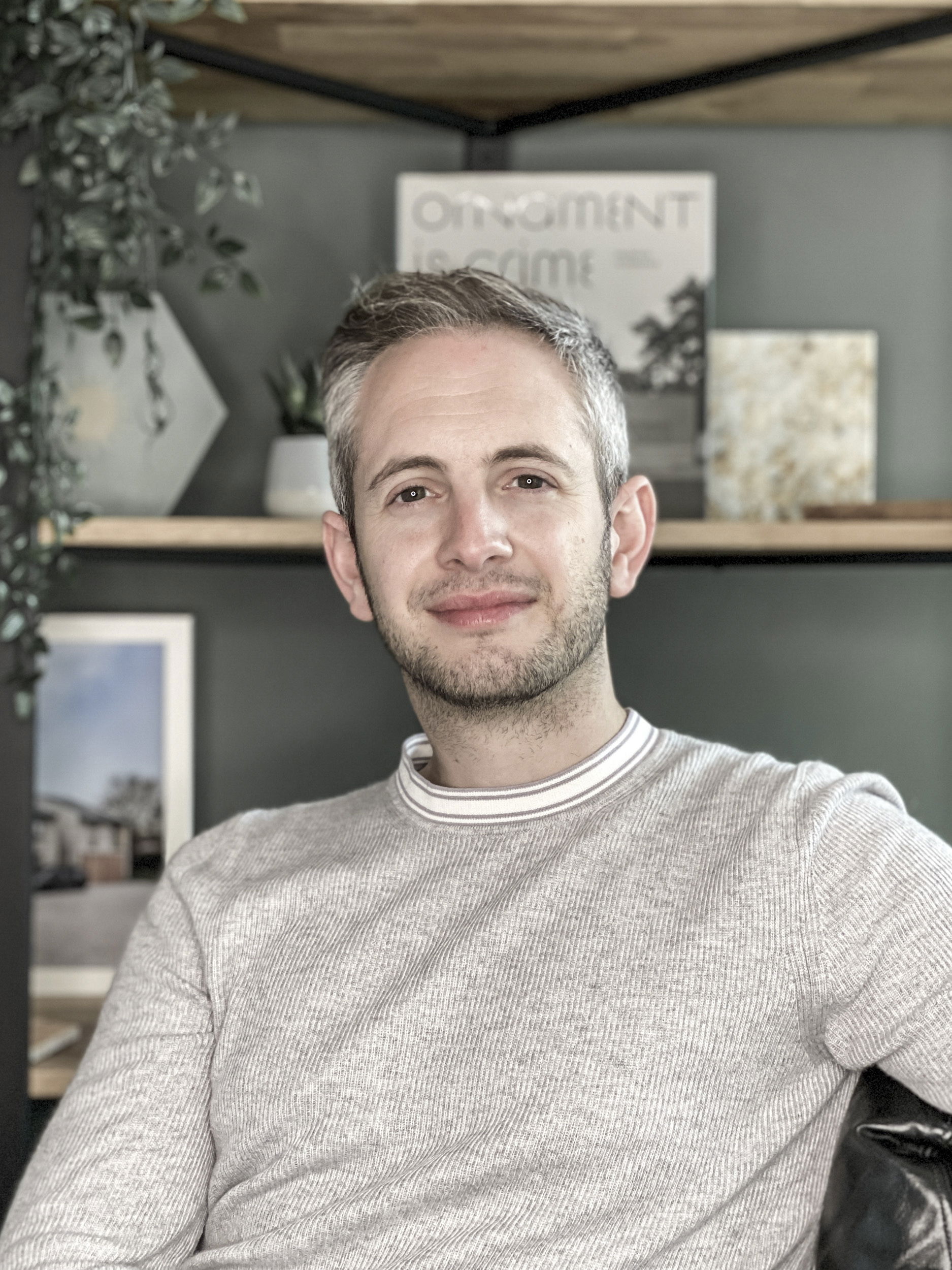
James Hurst
Associate Director Architecture (Design)
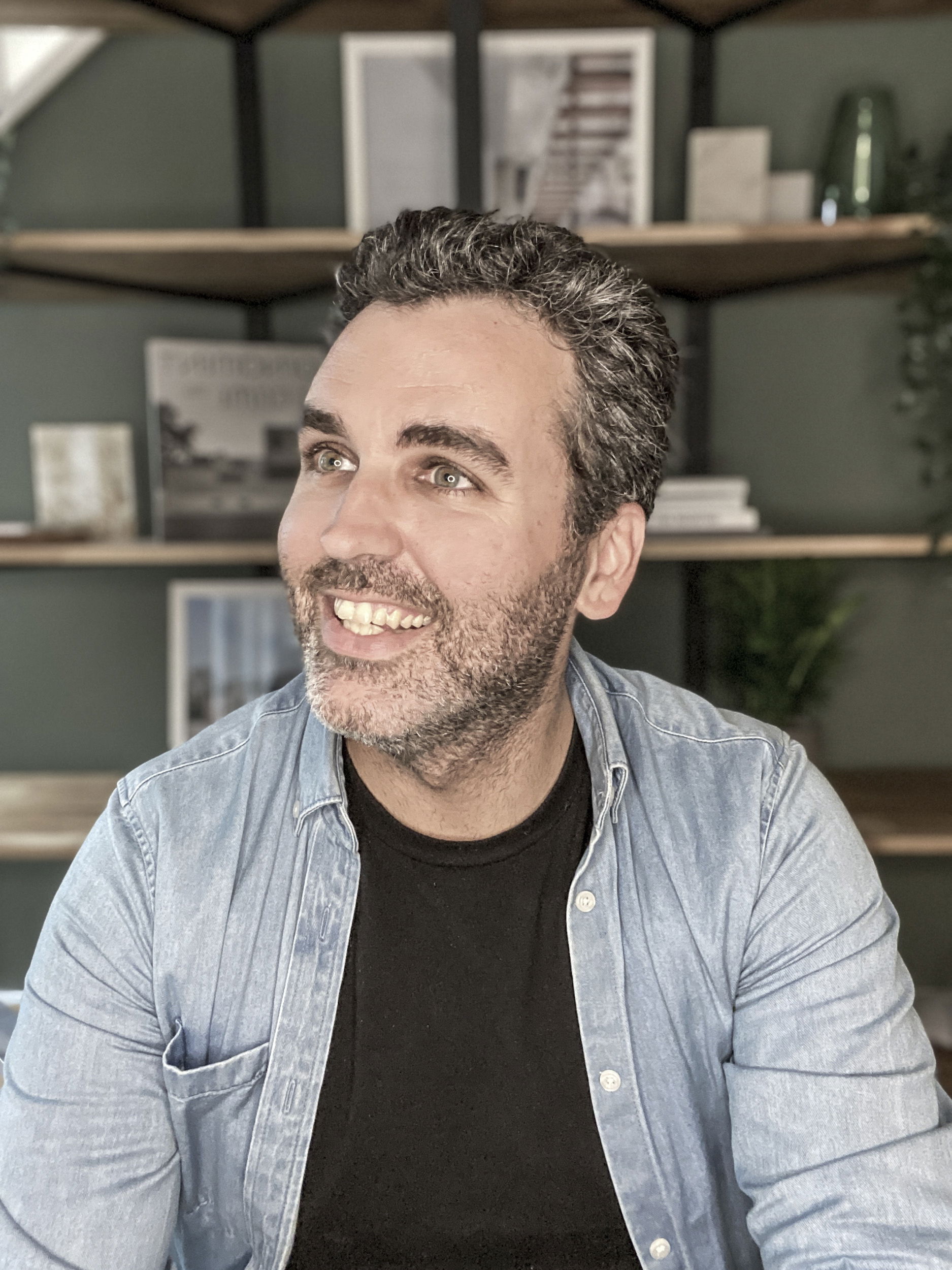
Apollo Spiliotis
Associate - AI Strategic Lead, Head of Visualisation & Design Technology
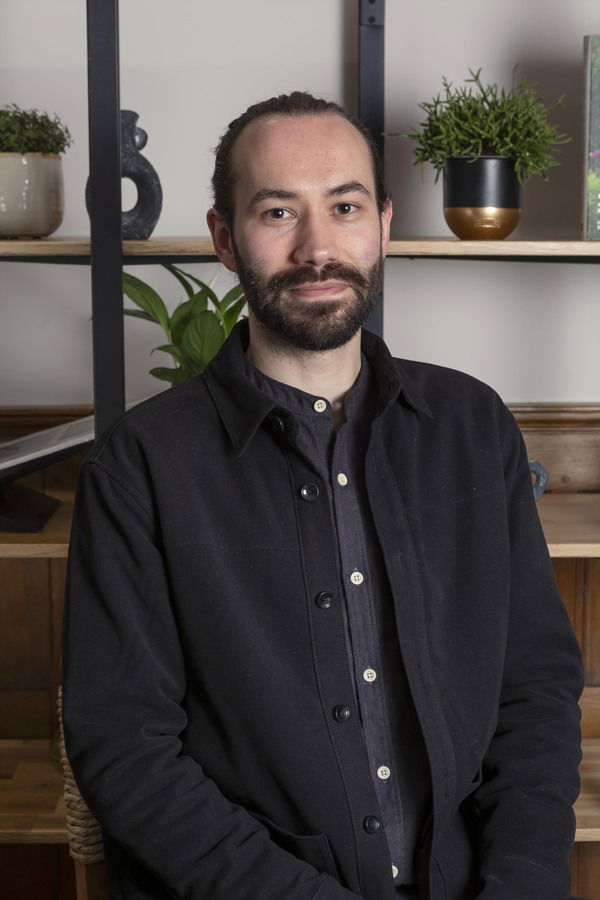
Adam Creswell
Architecture Associate
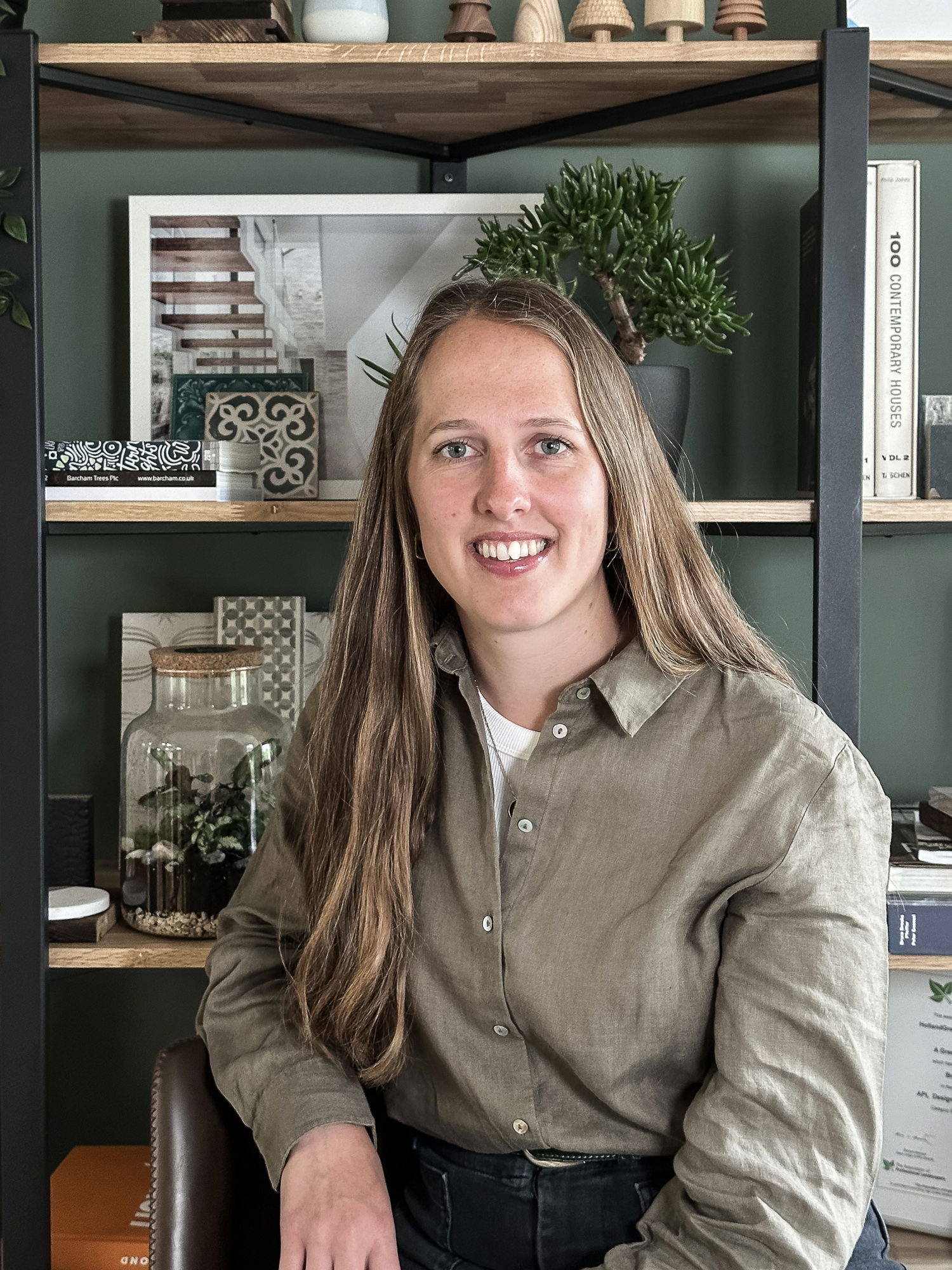
Rose Gore Browne
Senior Landscape Designer

Alex Moss
Practice & Partnerships Manager

Matilda Monk
Part I Architectural Assistant

Gregor Horn
Associate - Contract Administration Lead

SJ Langton
Digital Marketing Executive

Mark Latchford
Director Landscape Design
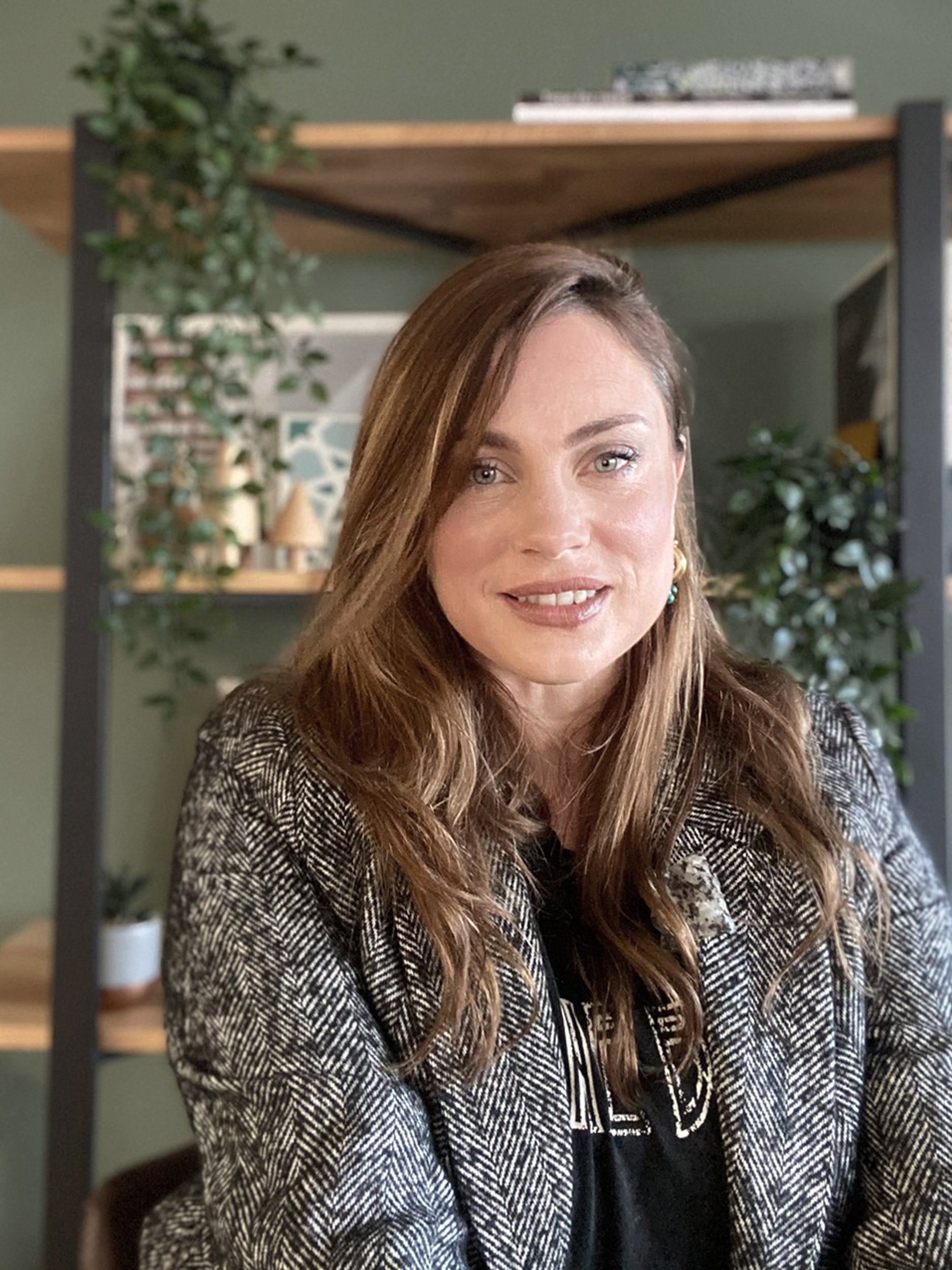
Tori Young
Interior Design Creative Lead
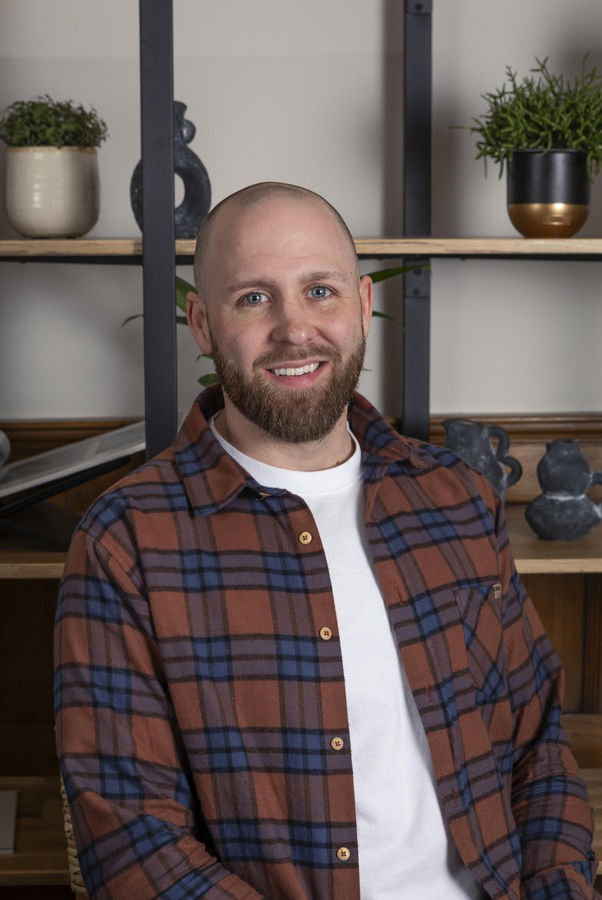
Josh Handrick
Senior Landscape Designer

Zeinab Elamin
Part II Architectural Assistant Supporting Sustainability Lead
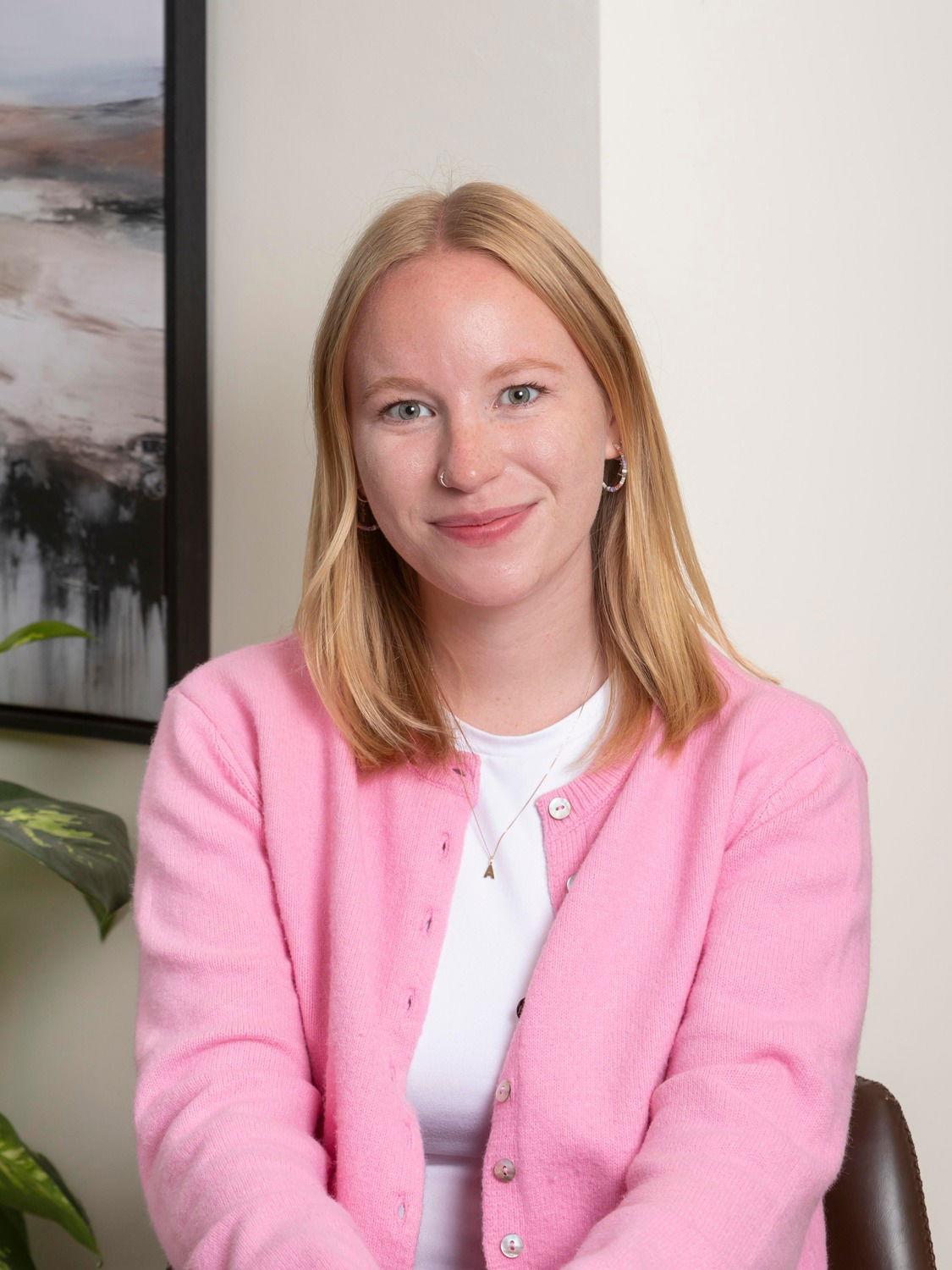
Anya Jarvis
Junior Interior Designer
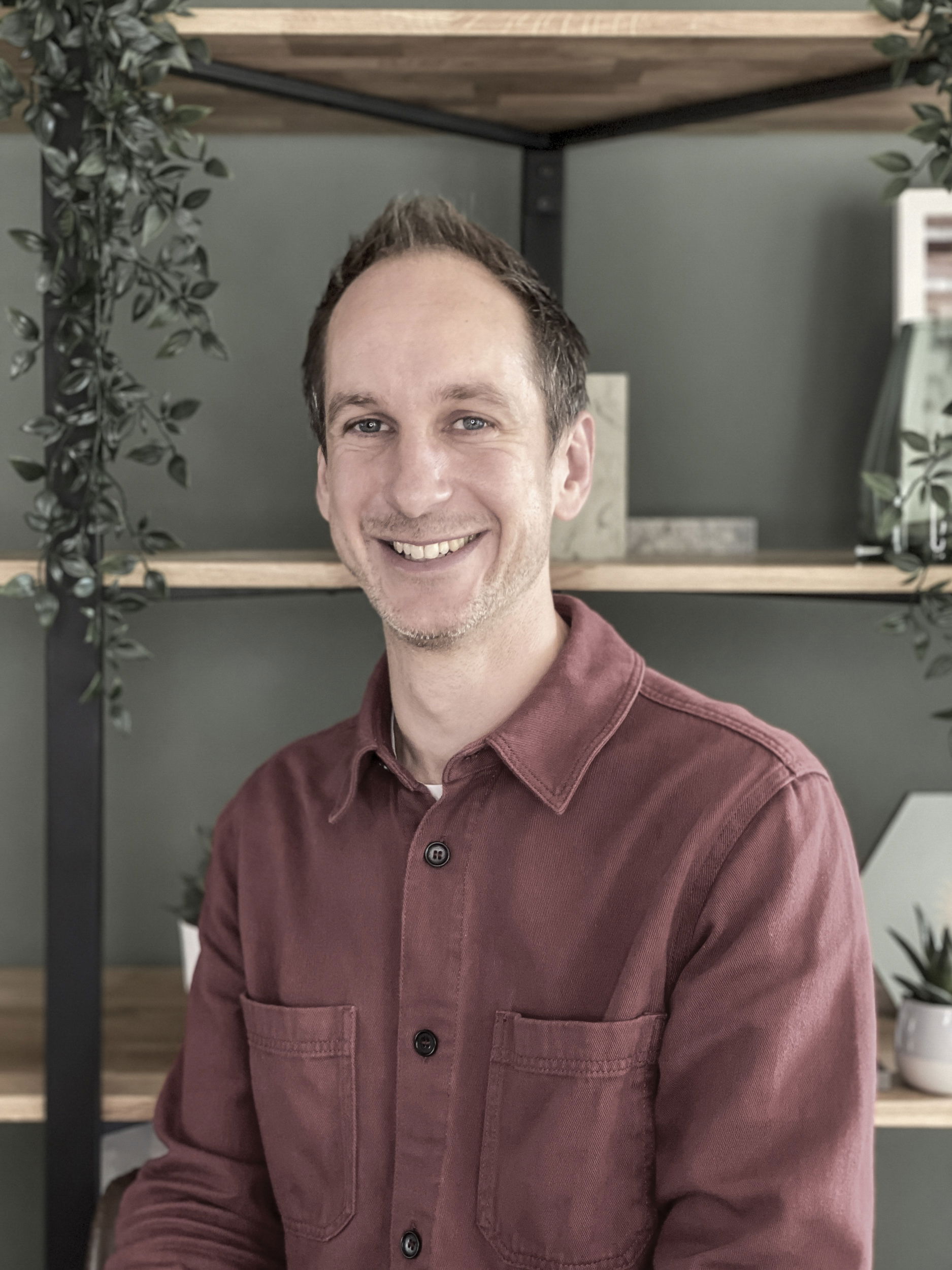
Andrew Veness
Associate - Sustainability Lead
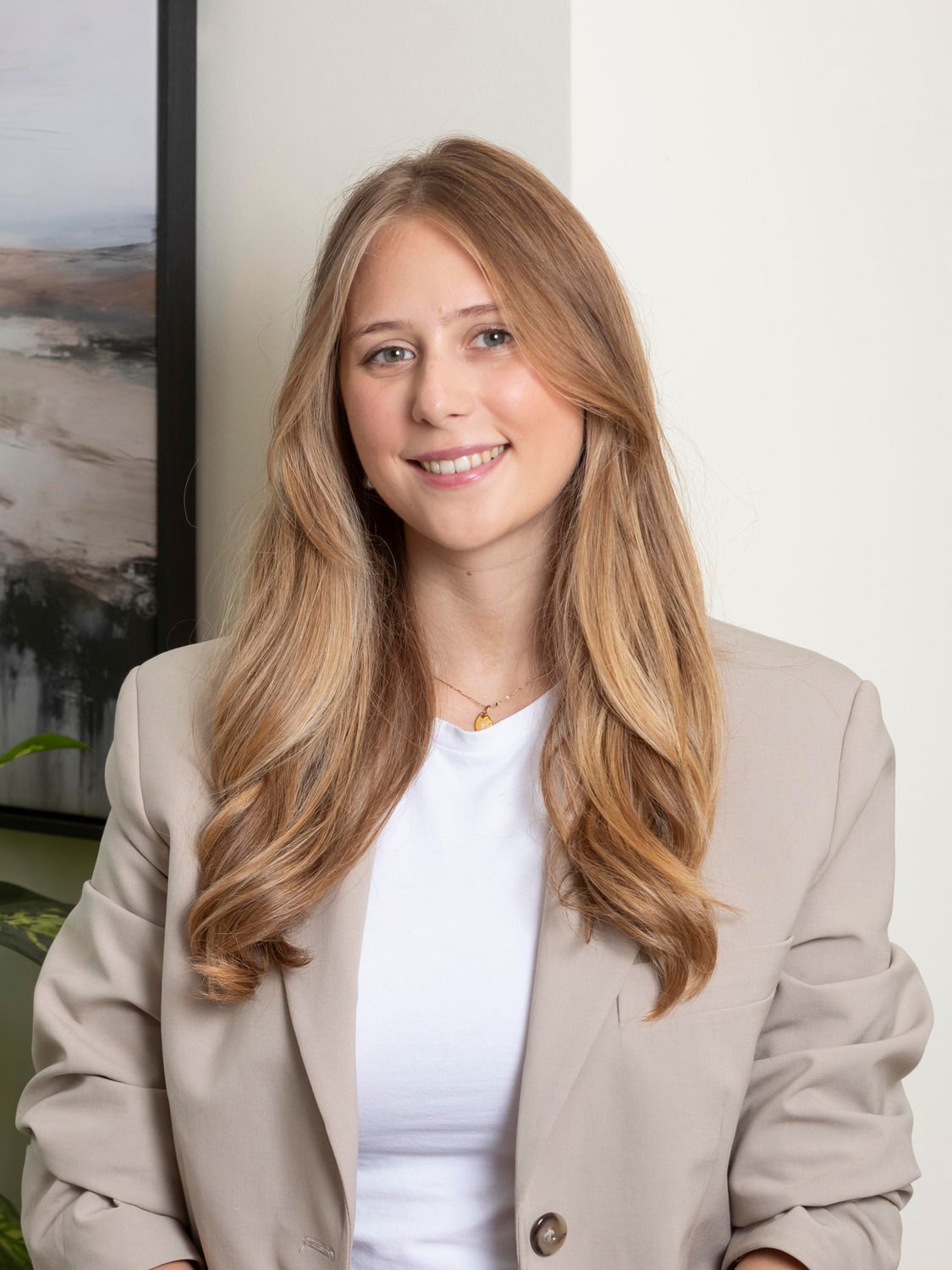
Beatrice Borek
Marketing Executive
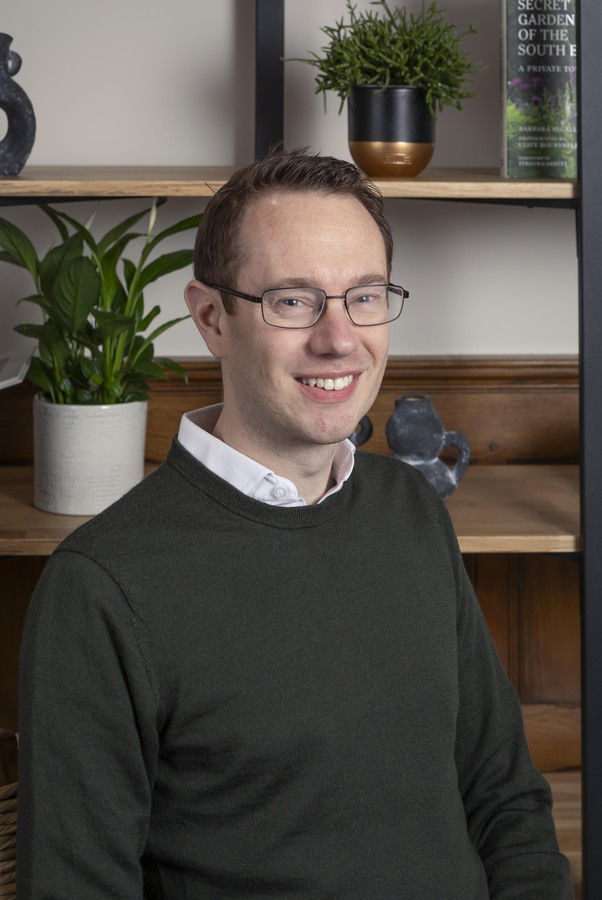
Mike English
Finance Director
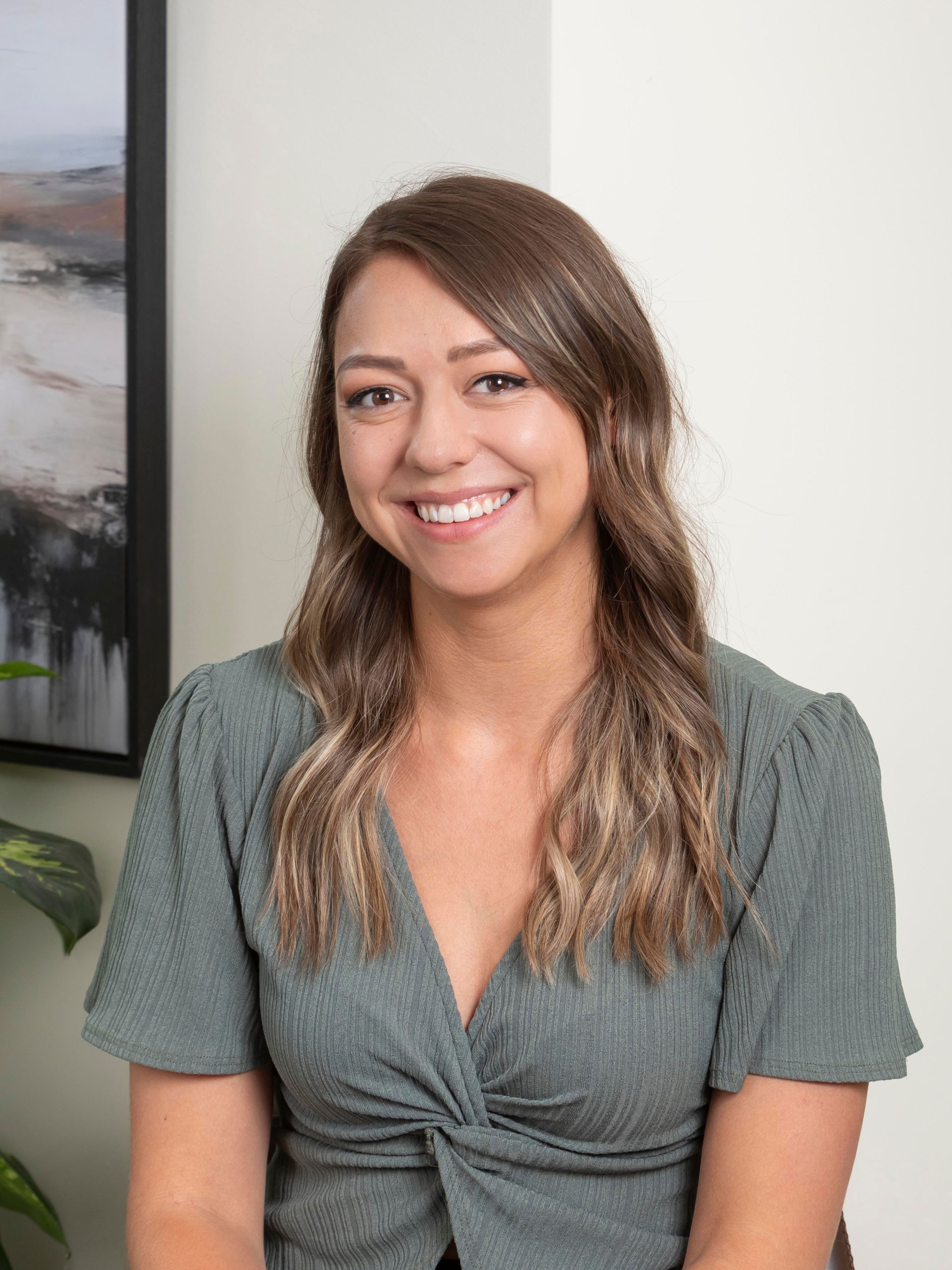
Aimee Patterson
Senior Architect / Interior Designer
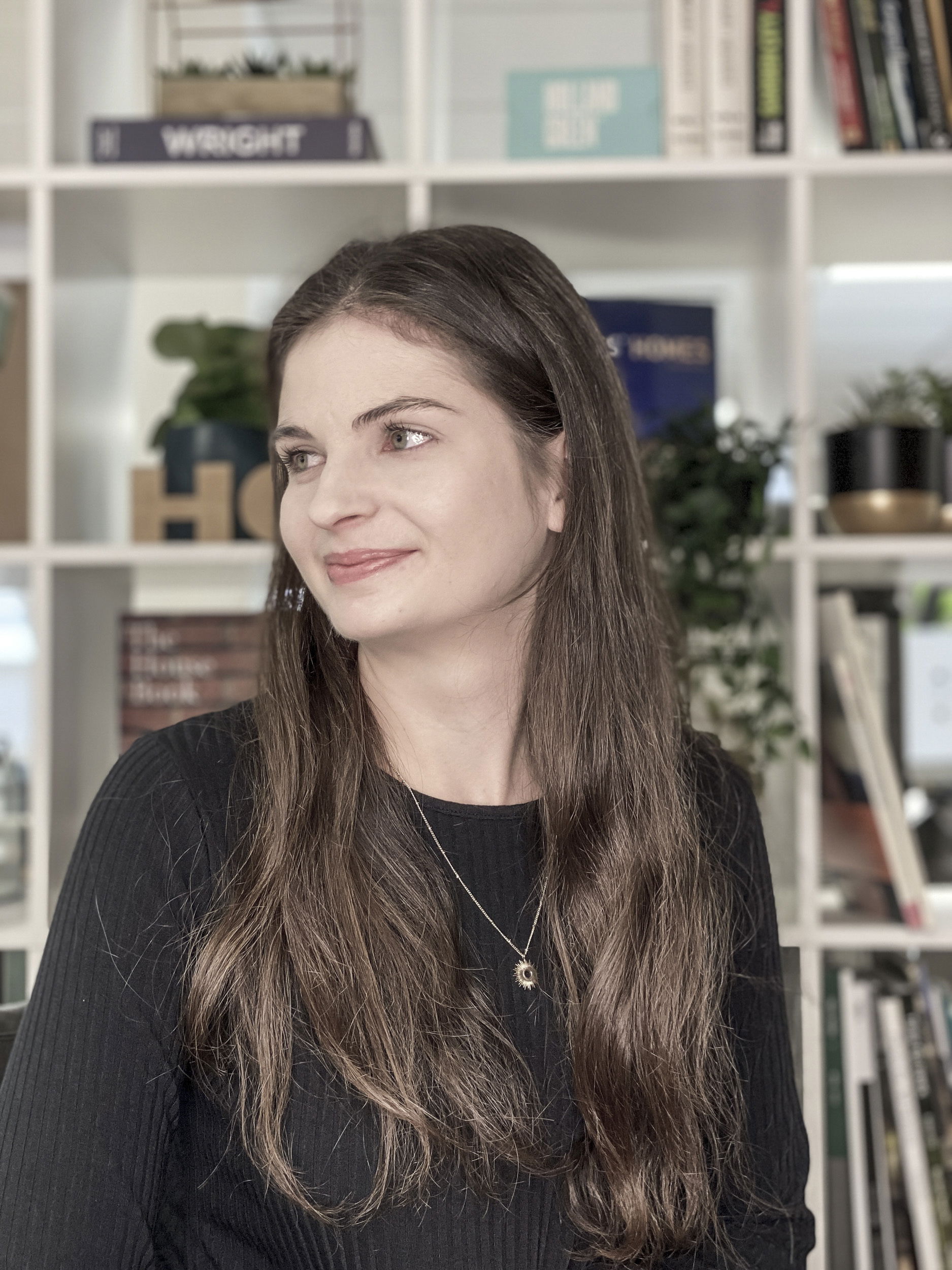
Gemma Williams
Architectural Technologist

Katie Staplesmith
Senior BIM Manager & Architectural Assistant
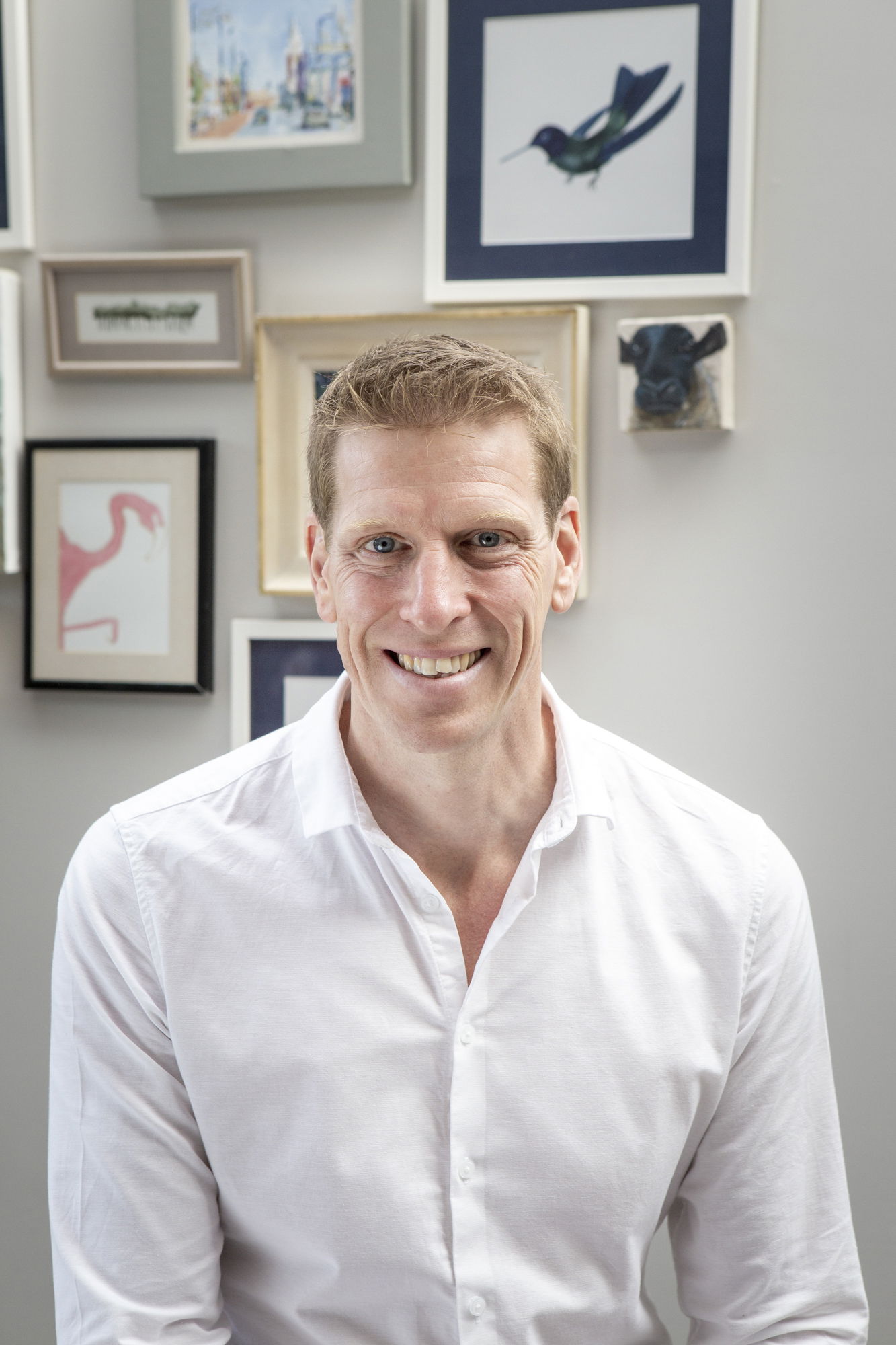
Ben Holland
Partner
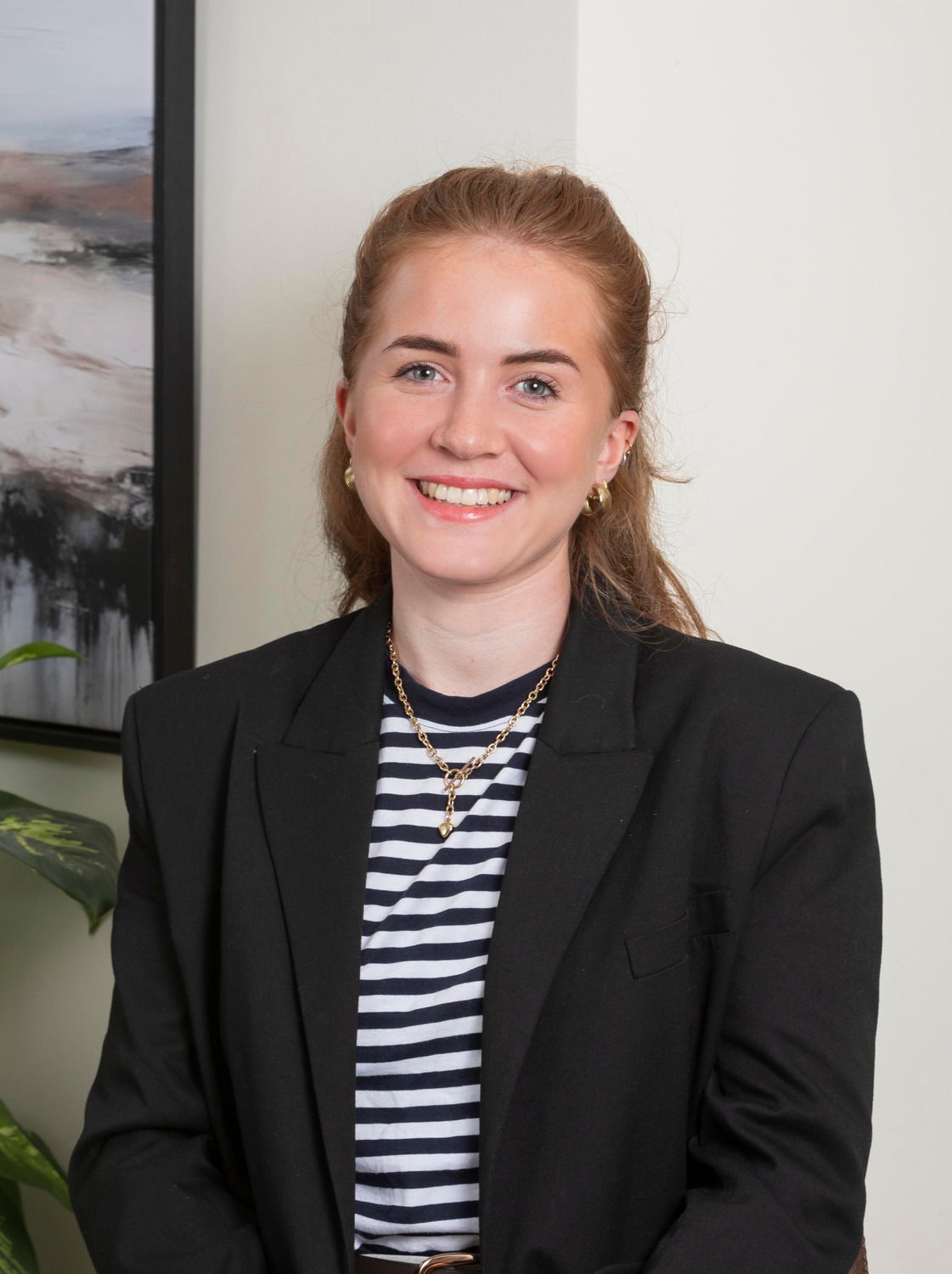
Emily Wilkes
Junior Interior Designer
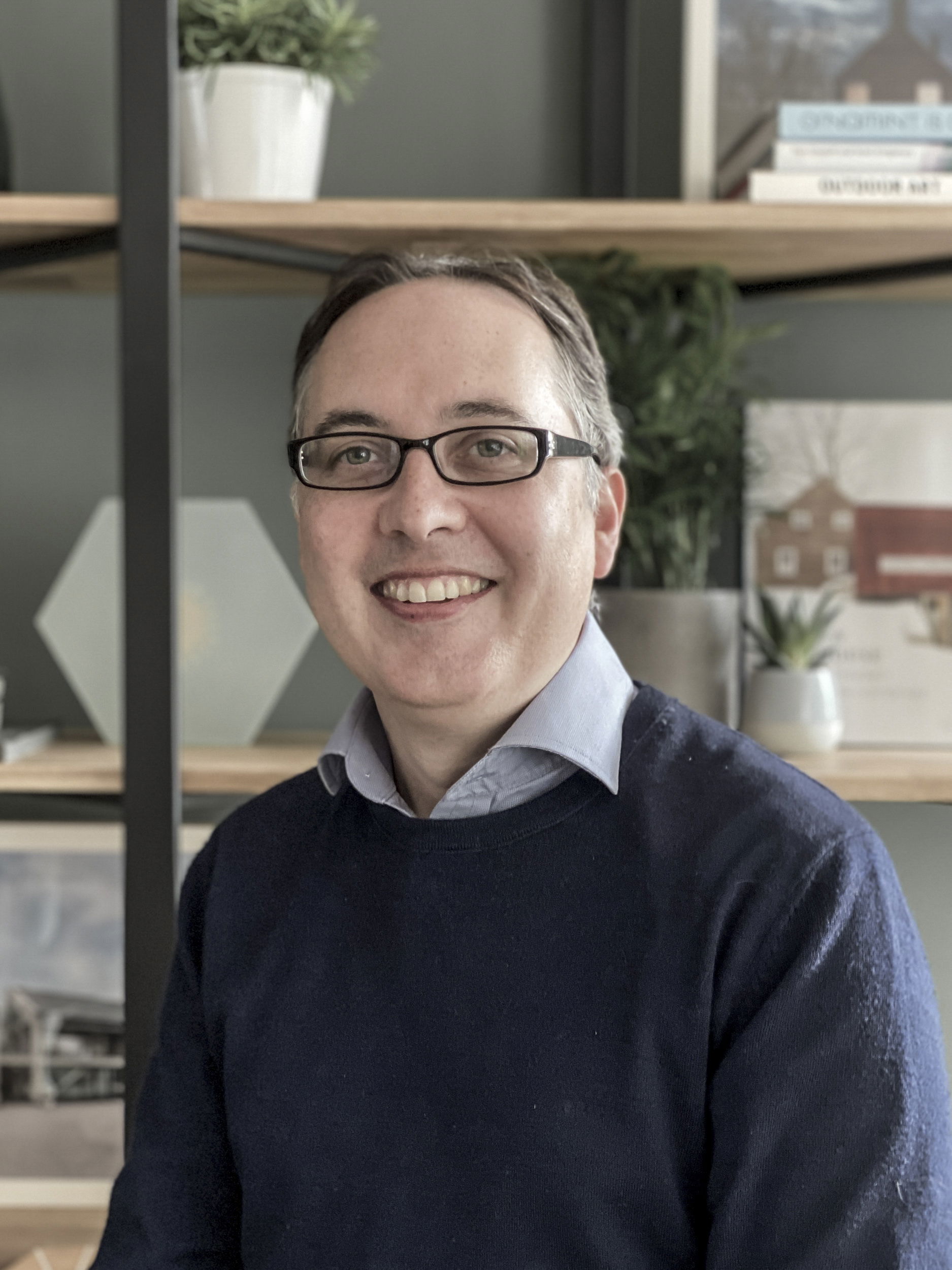
Olly Brown
Interior Architecture and Operations Lead

Rosa Hinton
Head of Marketing
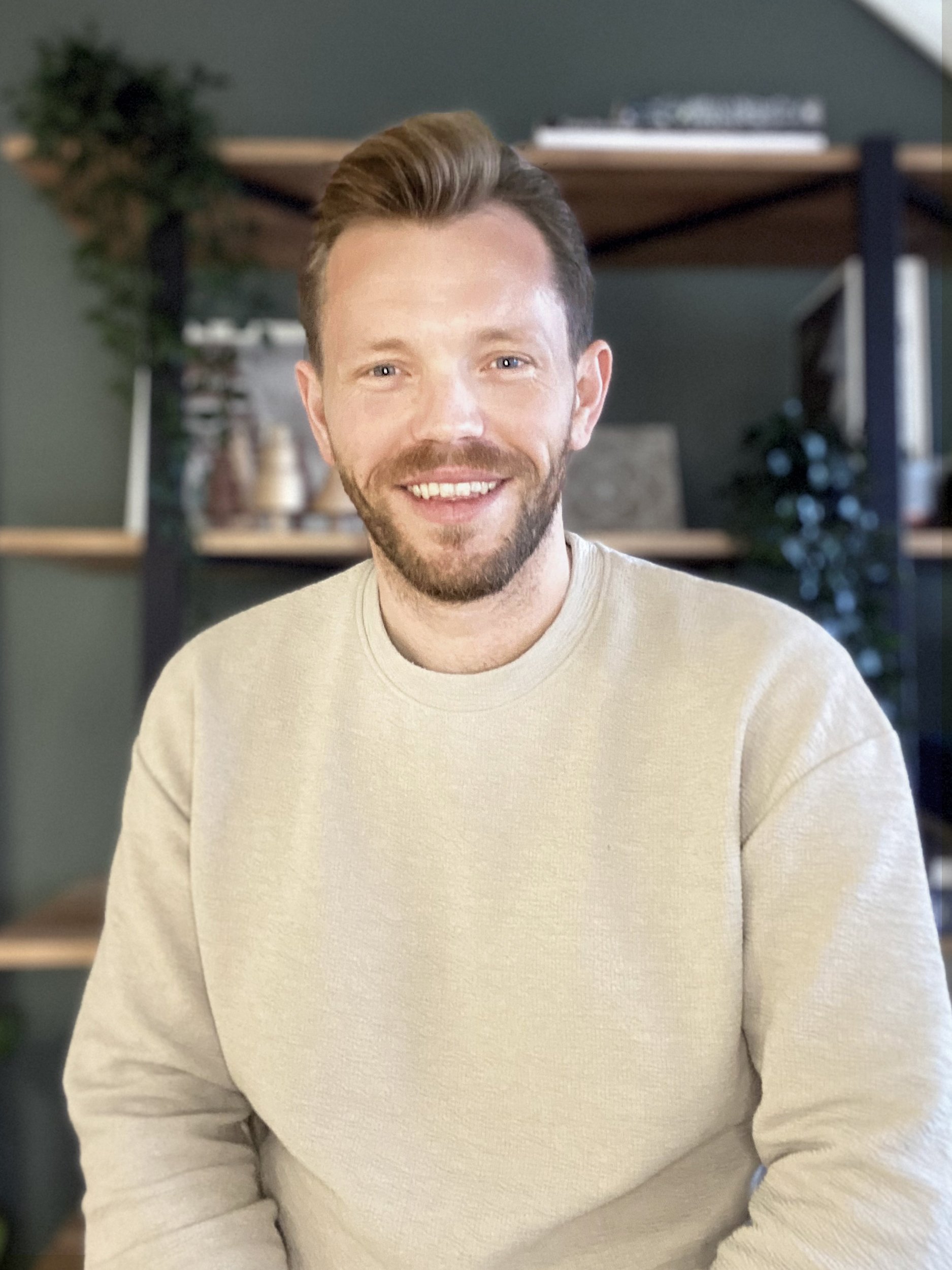
Matt Picot
Architecture Associate
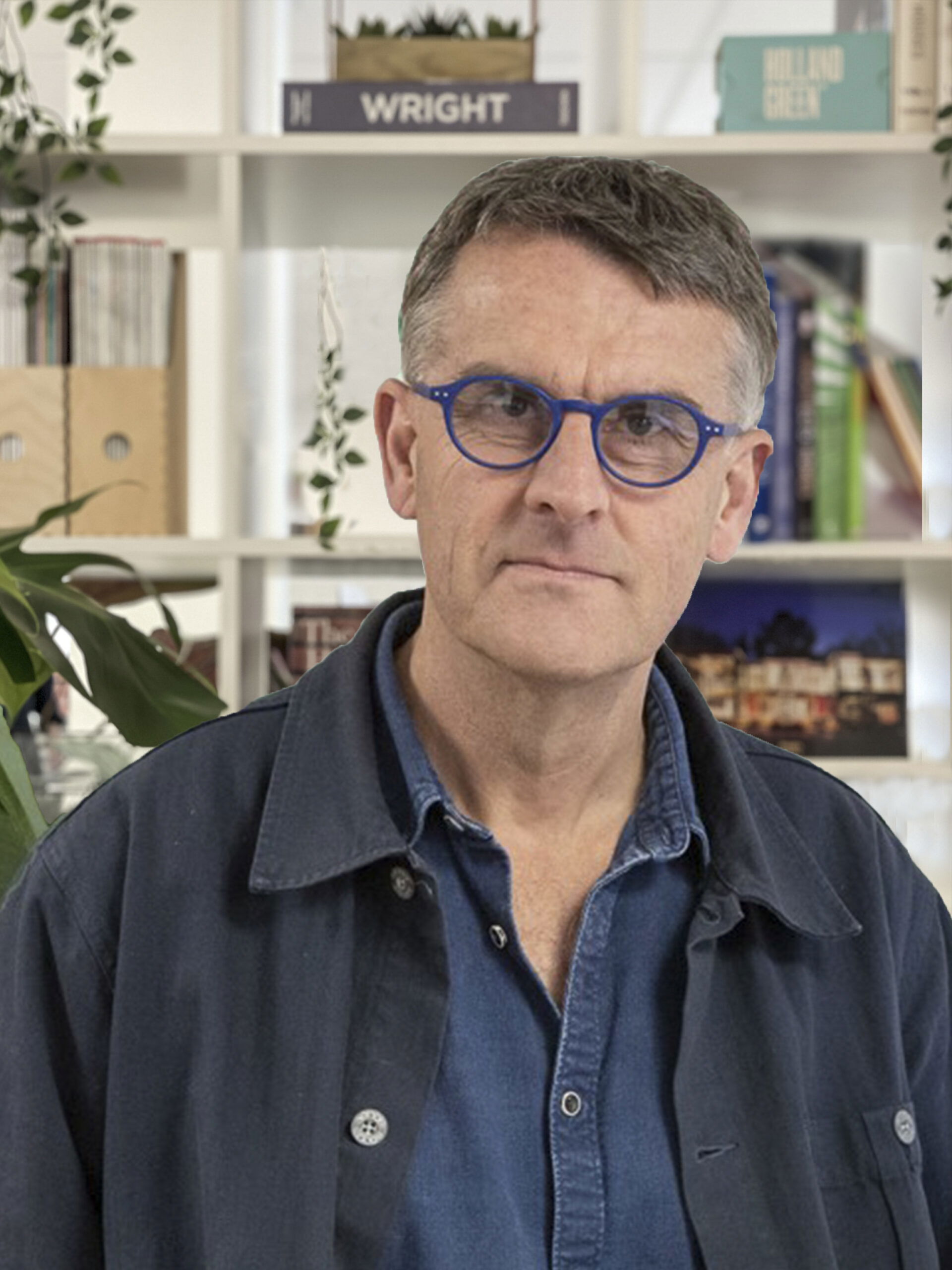
Stephen Green
Partner
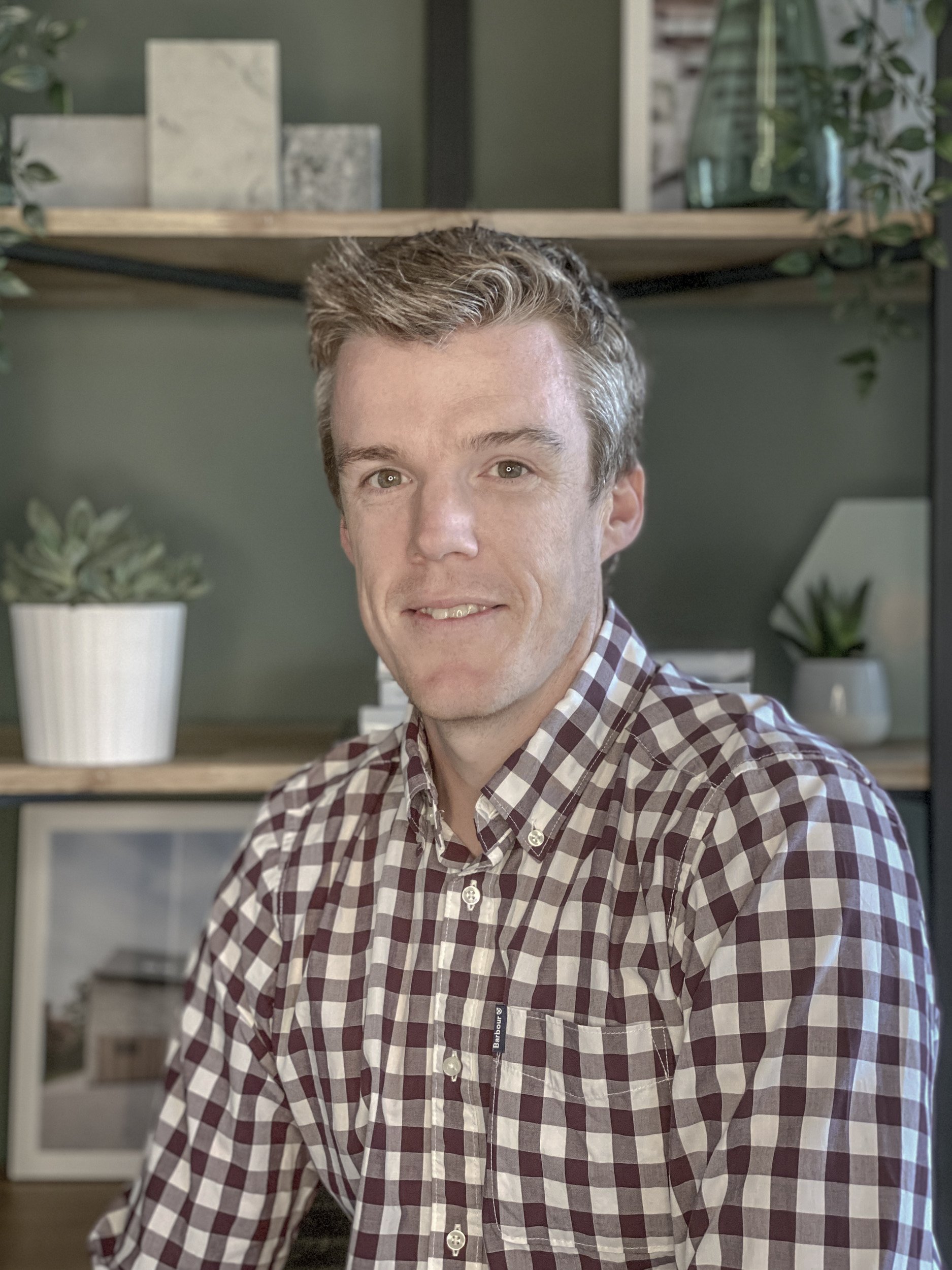
Simon Griffiths
Associate Director Architecture (Technology)

Sarah Heather-Holt
Office Manager

Alice Acklam
Part 1 Architectural Assistant

Kim Mottram
Finance Analyst
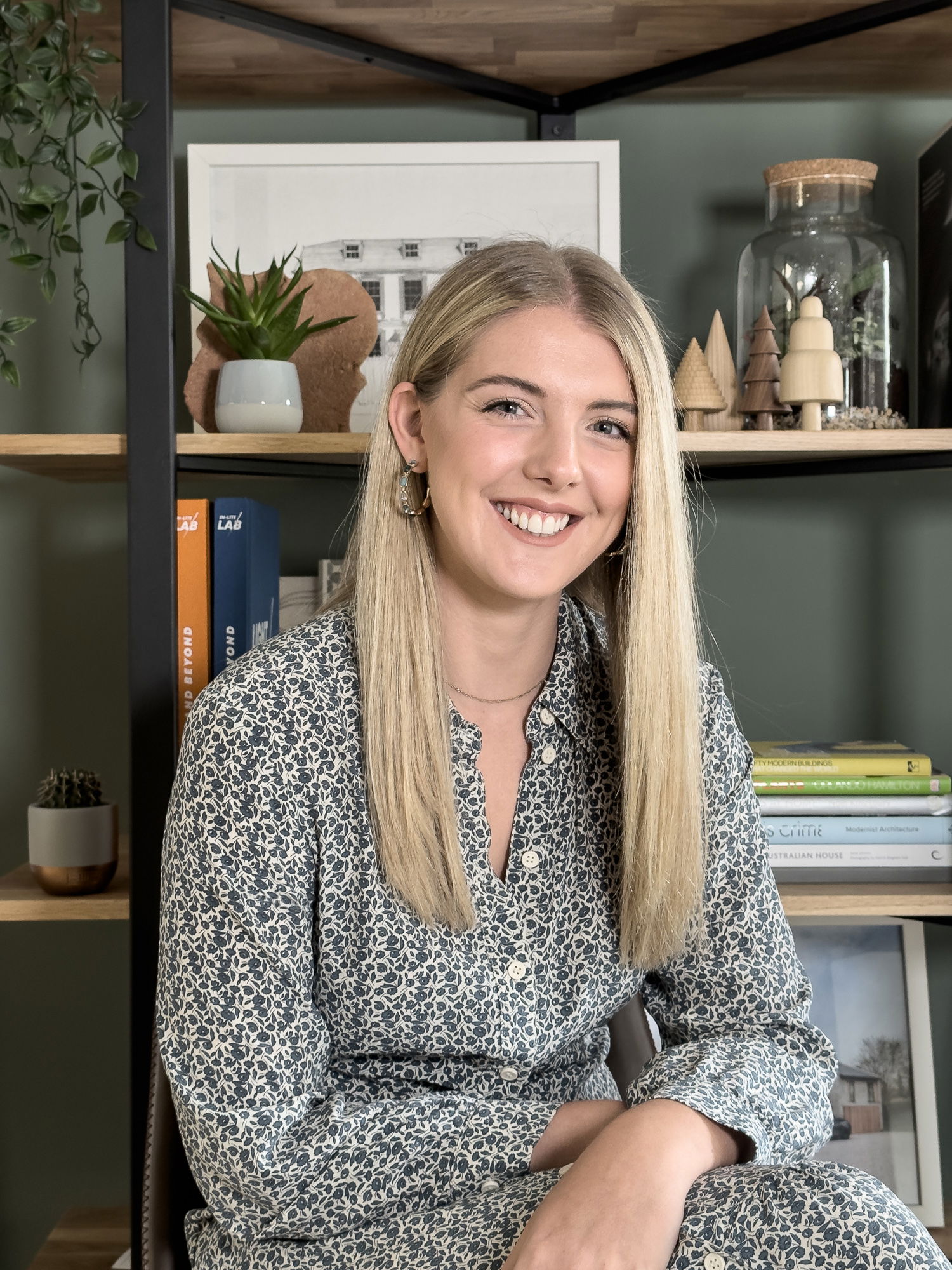
Charlotte Hammond
Interior Designer
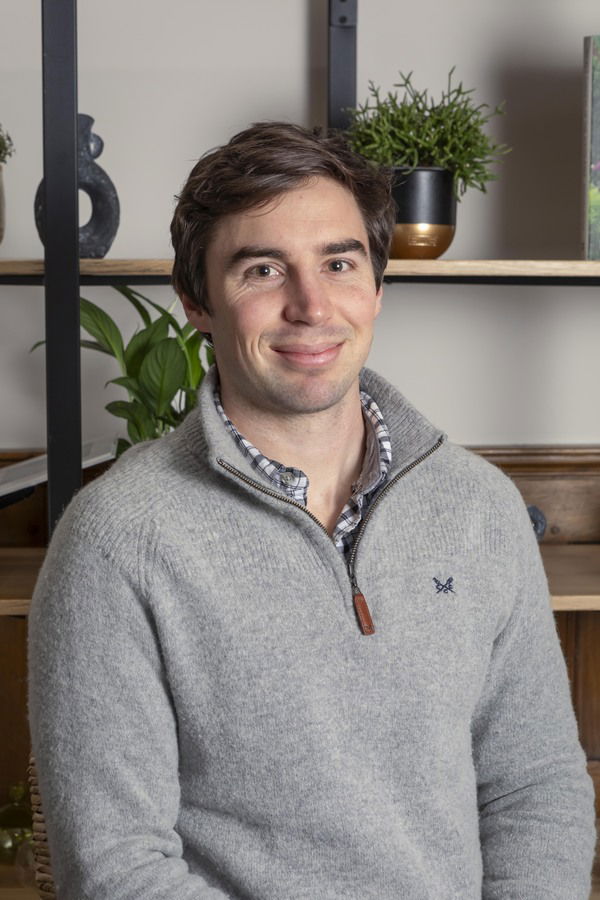
Rhys Herbst
Part II Architectural Assistant
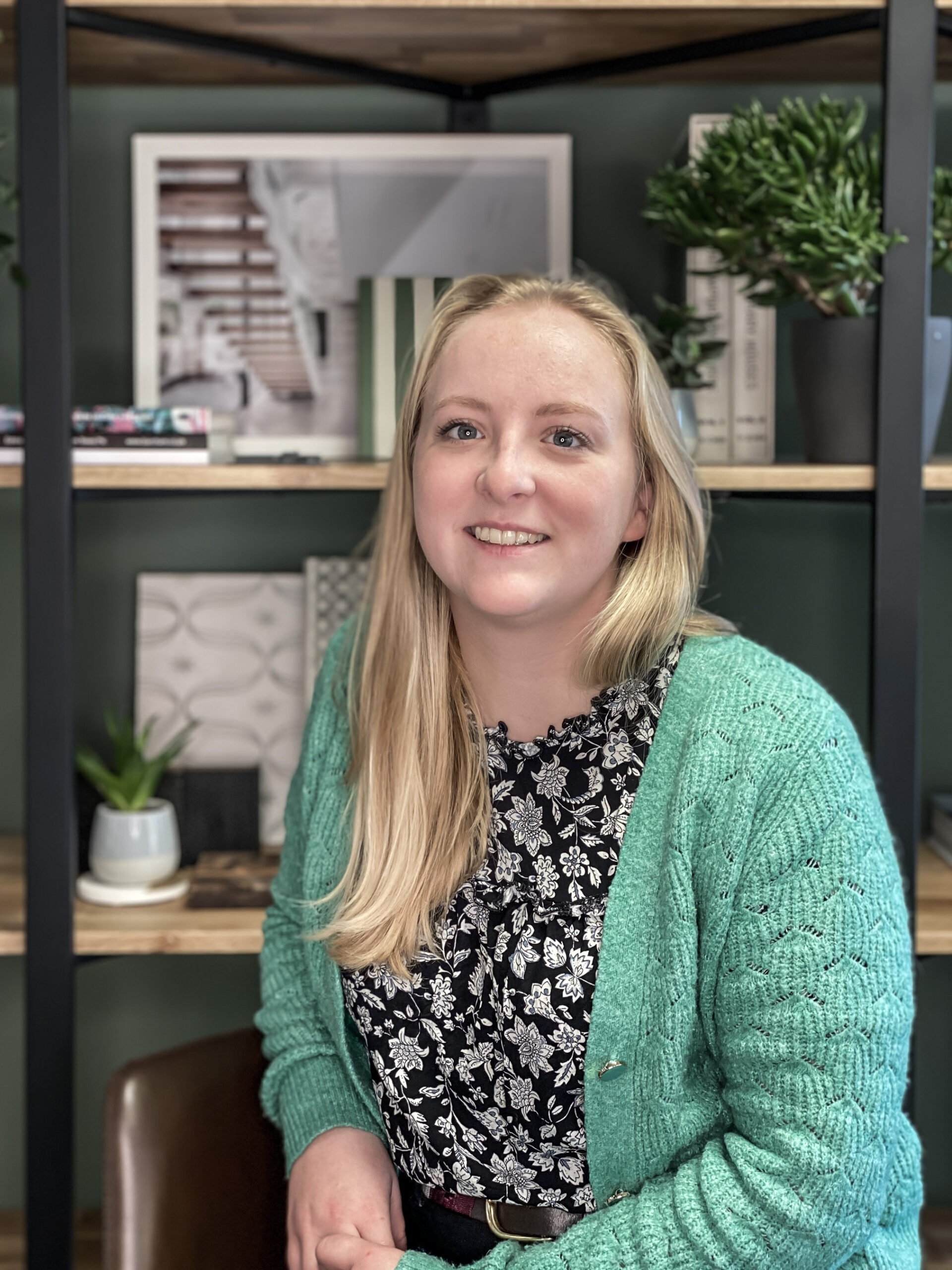
Lottie Hughes
Junior Project Manager

Matt Birch
Senior Finance Assistant
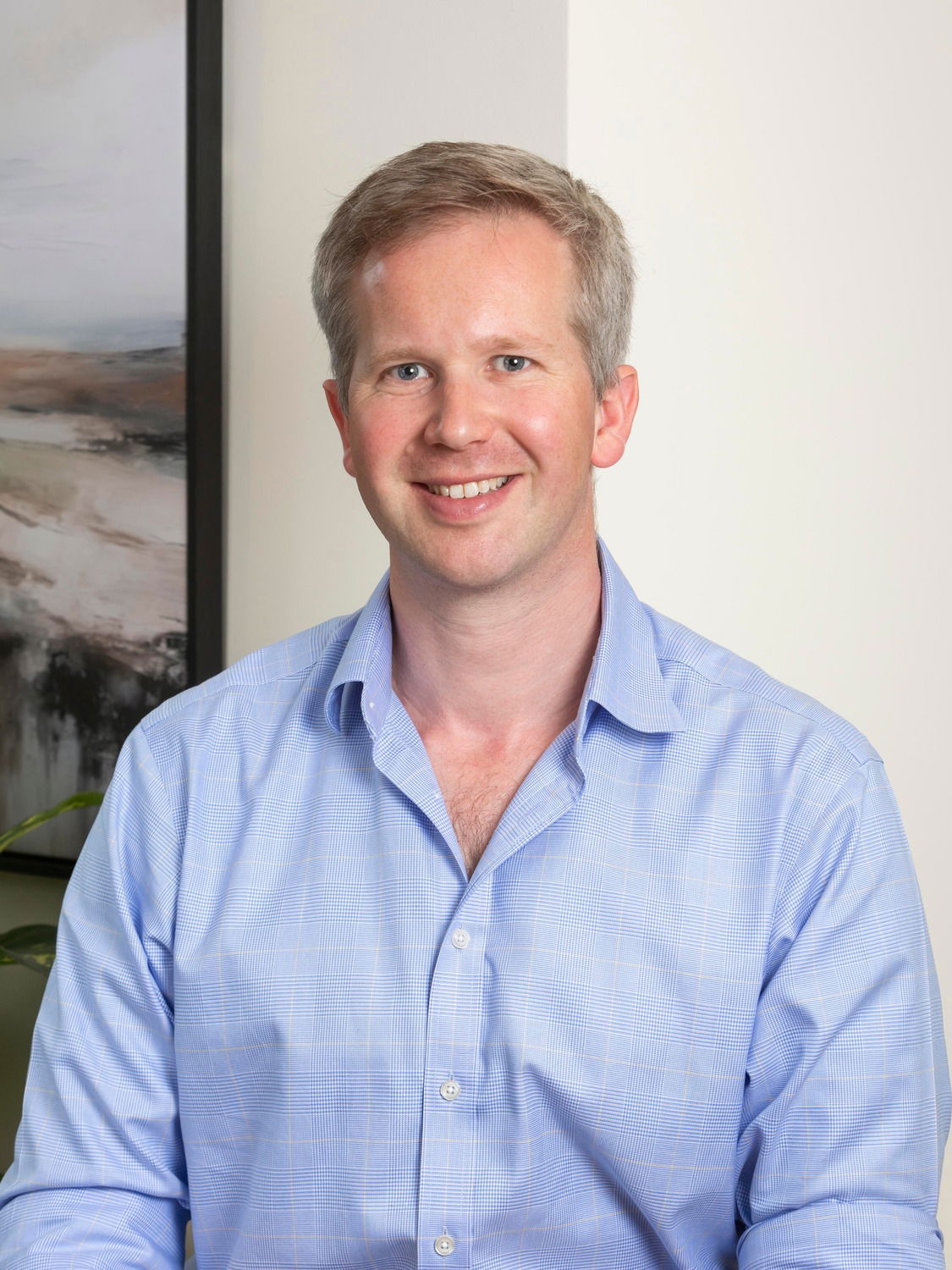
Ted Nurick
Project Manager

Maddy Bull
Senior Interior Designer
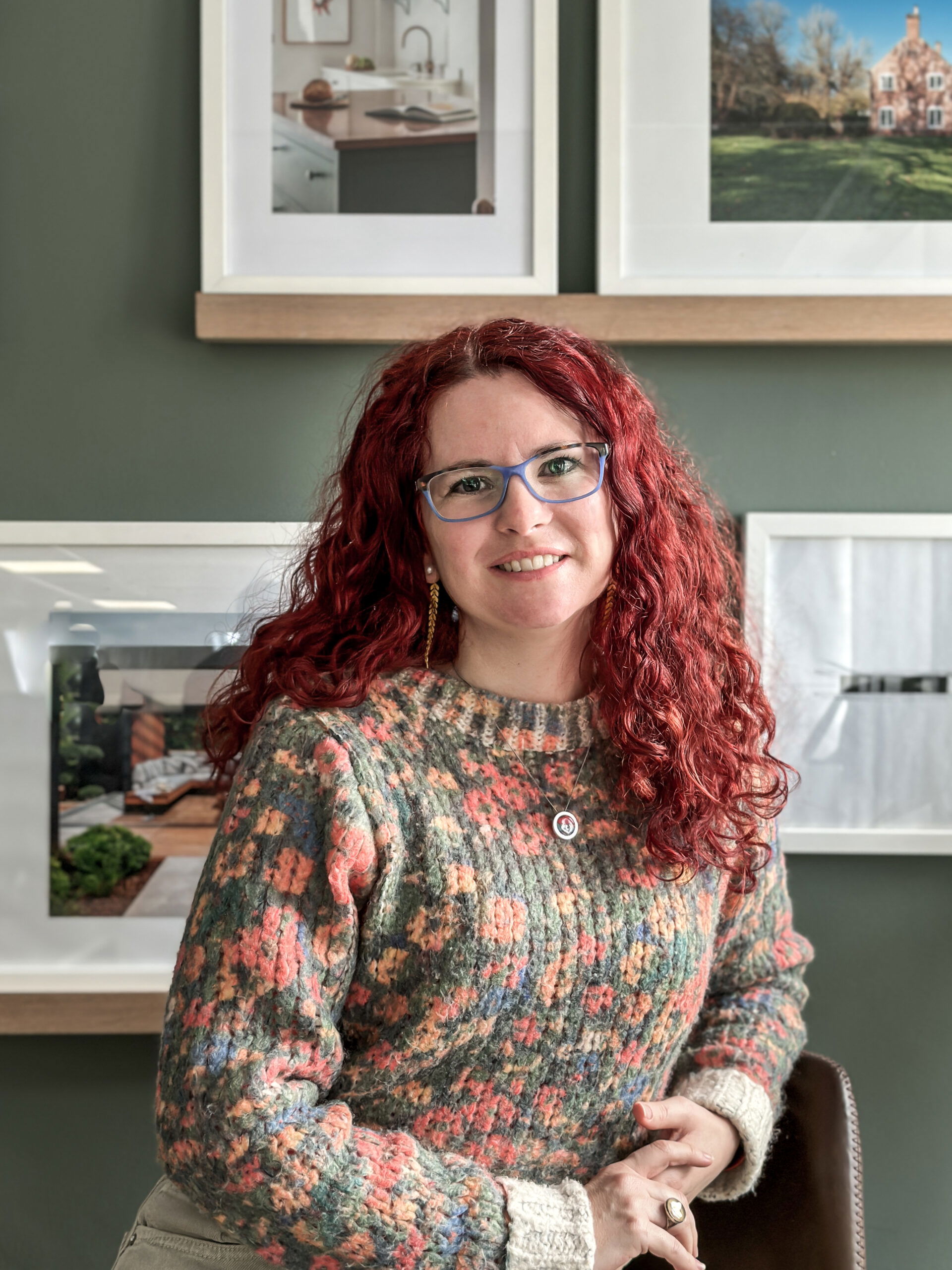
Lisan Azcona
Architectural Technologist
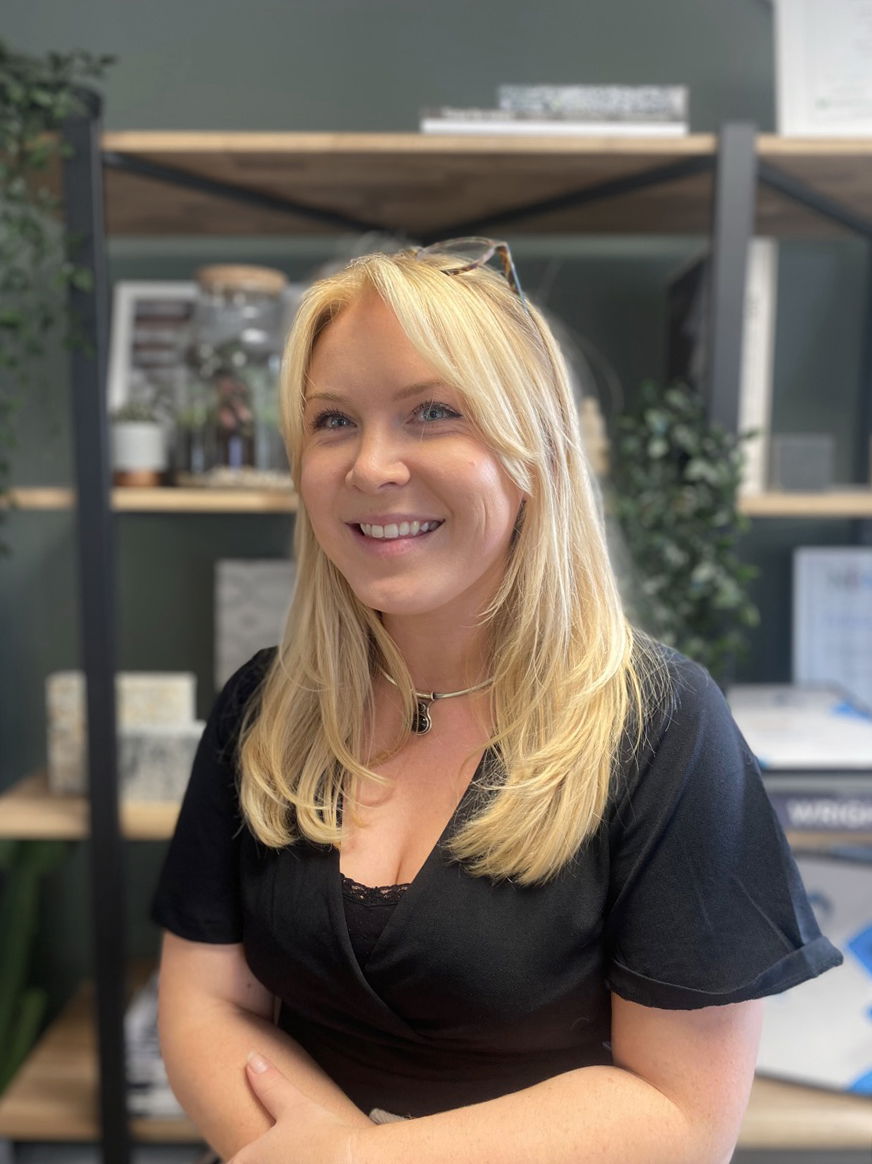
Caroline Stimpson
Architect
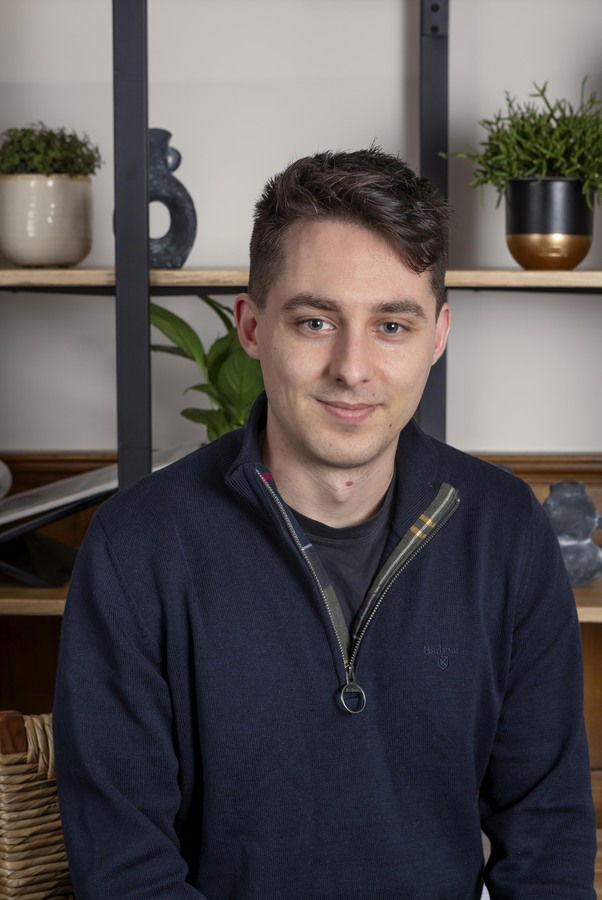
Michael Holland
Architect
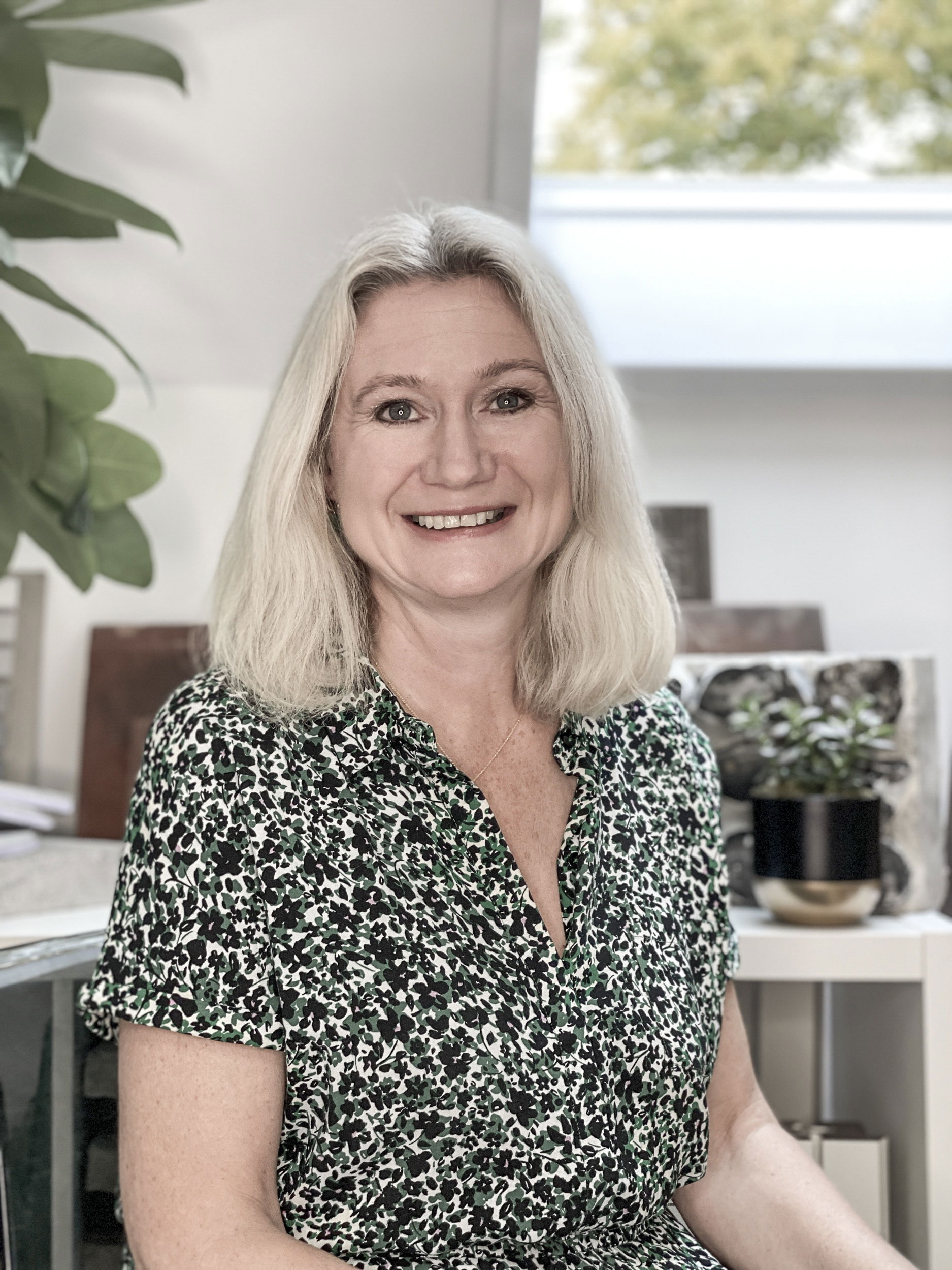
Alison Clay
Planning

Thasmia Raza
Part II Architectural Assistant
Let’s talk
Contact us
Join our team
As our business expands with a portfolio of exciting new projects across the luxury residential sector, we are interested in talking to any exceptional Architects, Technologists, Interior Designers and Landscape Designers of all levels.
If you think you have what it takes to join our thriving and friendly team as part of an award-winning multi-disciplinary practice, we’d love to hear from you!




