
Approaching Interior Design in Listed Homes
Working to a Master Plan
Embarking on an Interiors listed project may feel daunting, but with a well-planned approach and specialist heritage buildings advice, the journey can be rewarding, with your interiors transformed into wonderful living spaces that breathe new life into your heritage home.
Here we look at the points to consider as you approach a project.
The Research
As you develop design ideas, research your property and its history. Learn the grade of listing, as this will help determine what can be achieved, as some internal alterations (such as moving walls) may be considered to affect the special architectural or historic interest of your building and will not receive consent. Knowing your home’s past, purpose and original design period will give you context and hone your thinking on what you want to achieve.
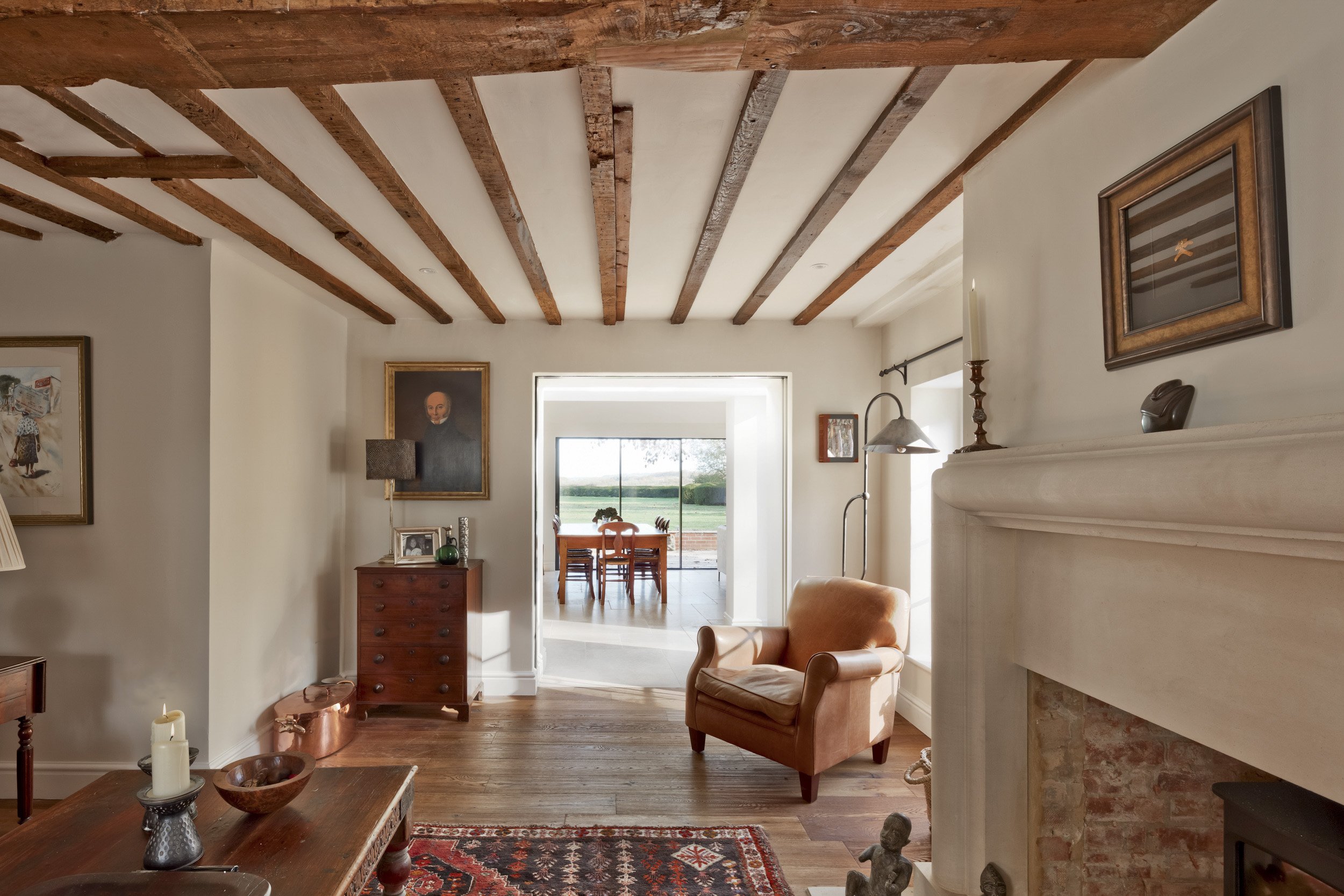
Speak with Specialists
Liaising with a heritage consultant for an initial walk through will help gauge what may or may not be possible as they will understand the implications of alterations to the health of your building. For example, adding lots of panelling to lime-rendered walls or covering them with plaster and non-breathable paint could result in irreversible damage with large cost implications to rectify down the line.
There are also legal obligations it’s vital to know about. A specialist heritage interior designer can respond creatively to your brief whilst supporting a planning application and navigating the legal regulations. You may have great plans for moving walls or ripping up floors but without obtaining planning consent you could be breaking the law without realising it.
Keep a record and take photographic evidence at all stages of your project – this will be helpful when working with your planning authority who will request extensive written and visual supporting materials, and will also be useful to share with contractors.
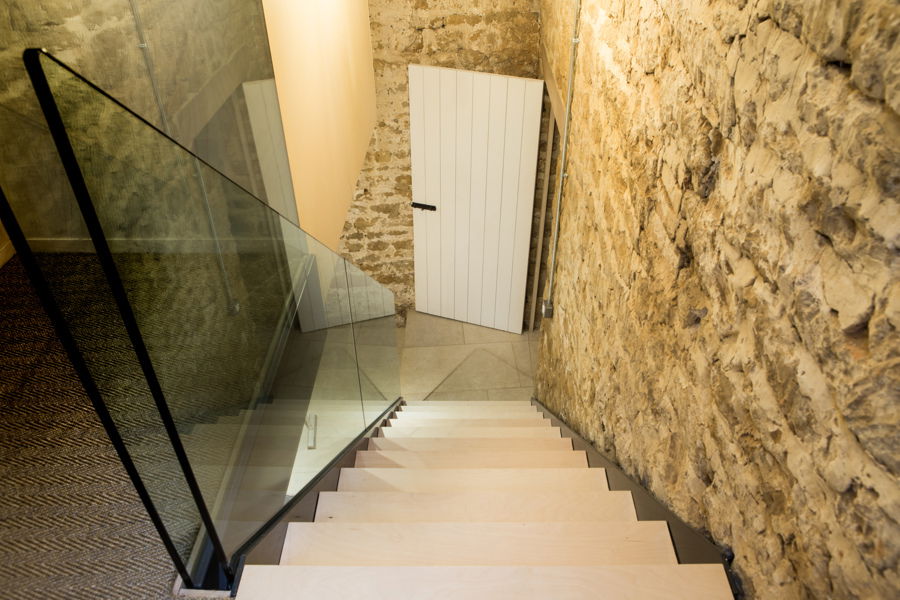
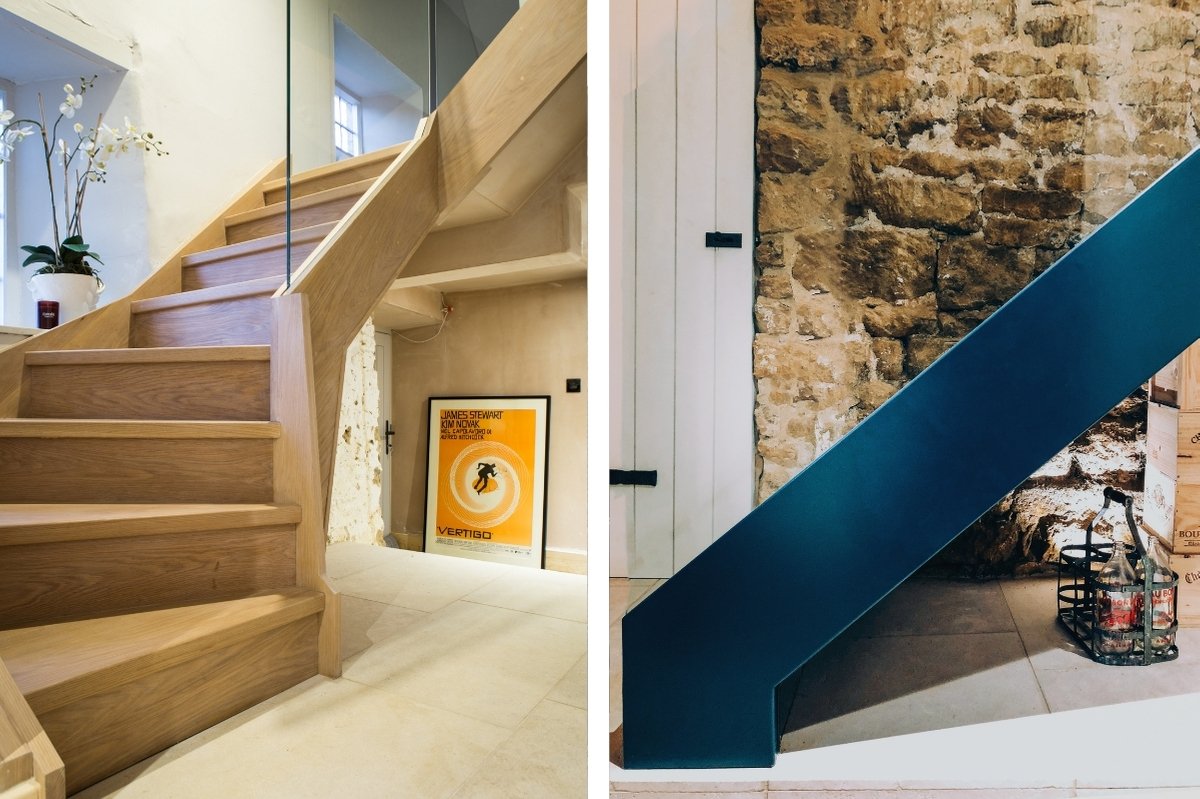
Fittings & Finishes
When considering finishes for your windows, floors, walls as well as your colours and soft furnishings, be sympathetic to the existing architectural details of the property and work with the building rather than feeling it is working against your design vision. It can be useful to build a file of interior images from your research, for example on Pinterest. You may want to re-instate or restore original features, but there is opportunity to bring in more modern touches and your own personal style.
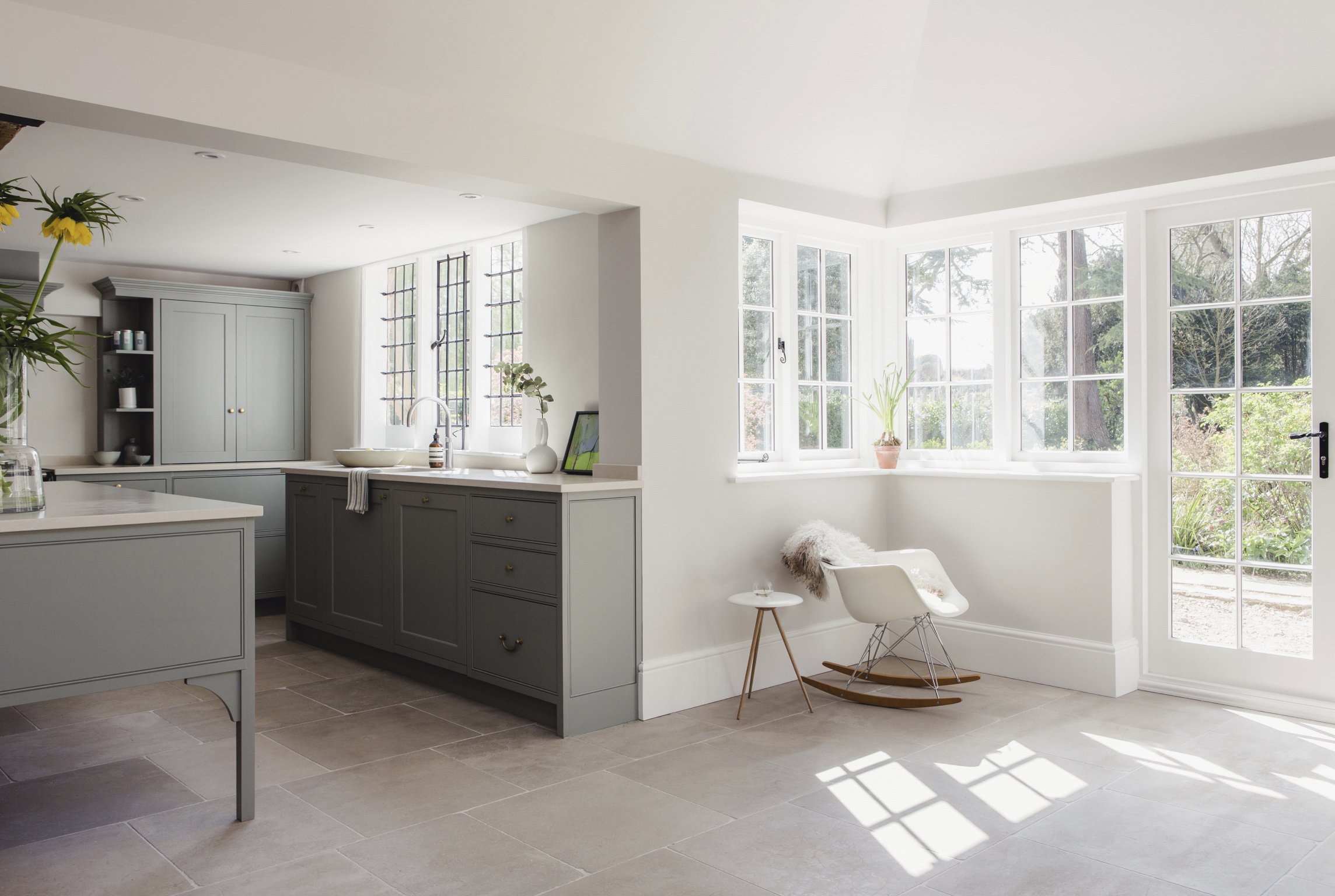

Budget & Timings
Be ready for your project to take considerable time and progress over several phases. Interior design for period properties can take a lot more planning than other homes, and recognising this will help you enjoy the journey and minimise disappointment or stress. For example you may want to carry out light touch improvements as you develop your designs and secure any planning consent required for the next phase.
Build up a realistic budget covering quotes from the contractors and estimates of materials and purchases. By developing a master plan and aligning a budget, you can work out what is possible in the first phase and what may need to come later.
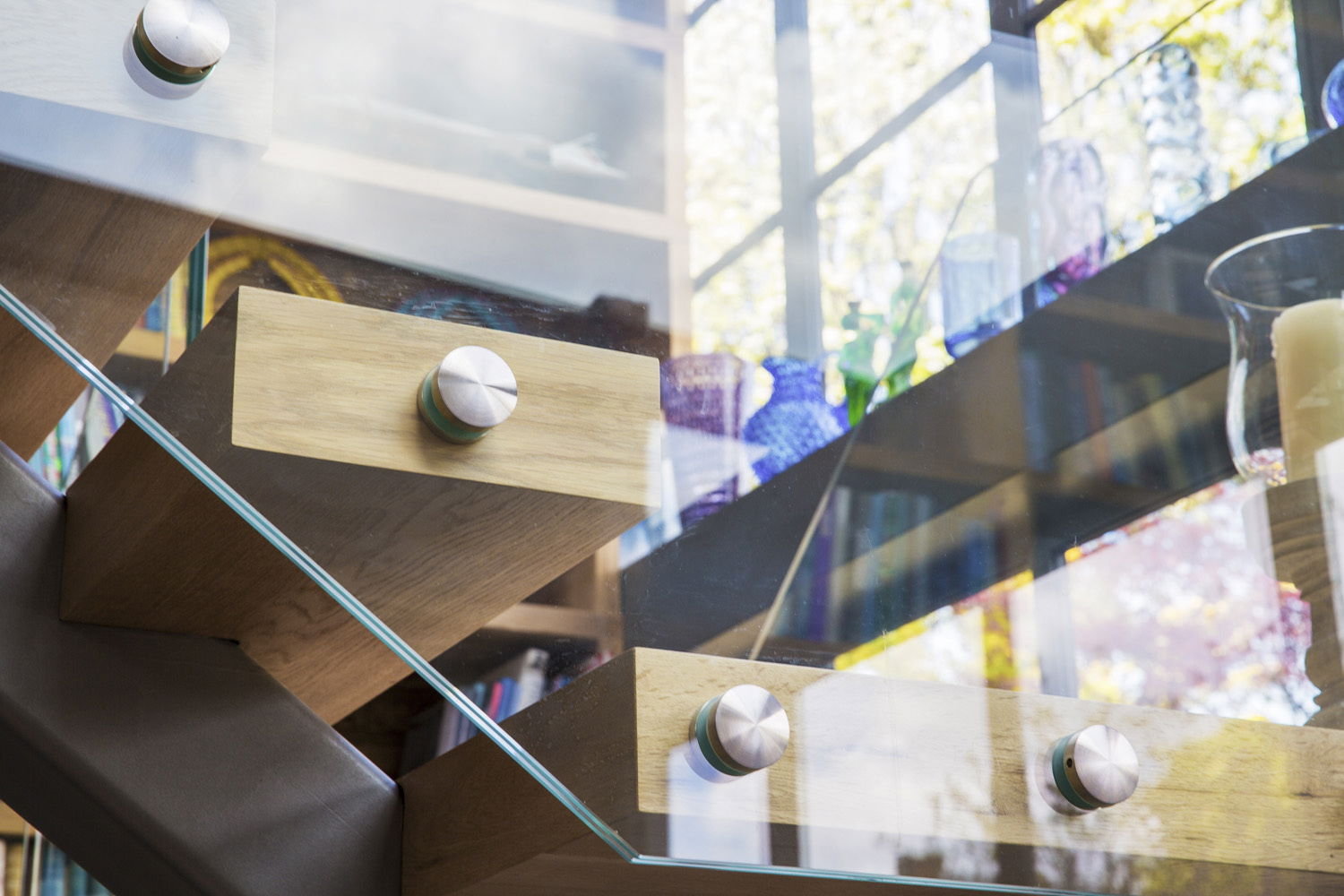
What’s next?
We provide Architectural, Interior Design and Landscape Design services throughout the Cotswolds, London, Surrey, Oxfordshire, Buckinghamshire and Berkshire. Find out more about how we work or get in touch for an initial conversation.
See more on designing luxury gym and spa spaces.
Or, learn more about our approach to transforming listed or heritage properties into characterful homes.