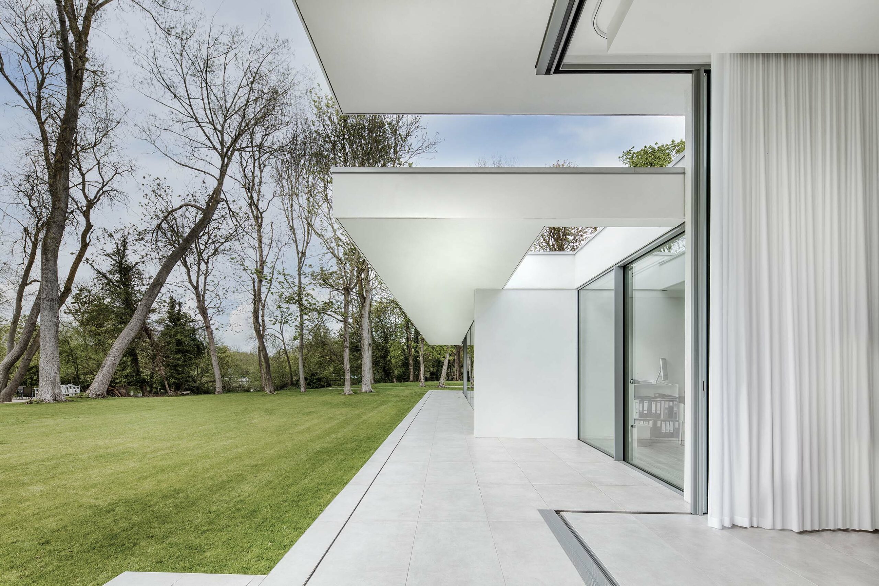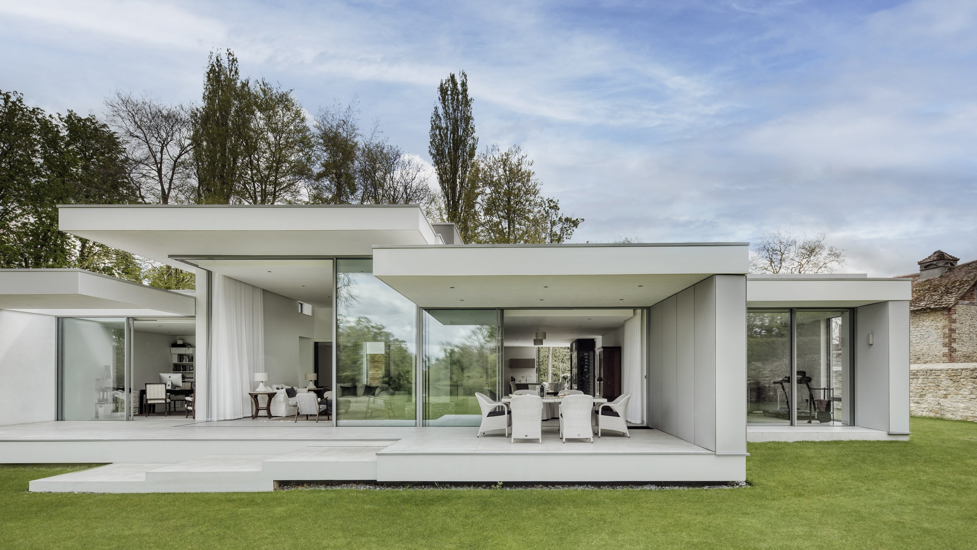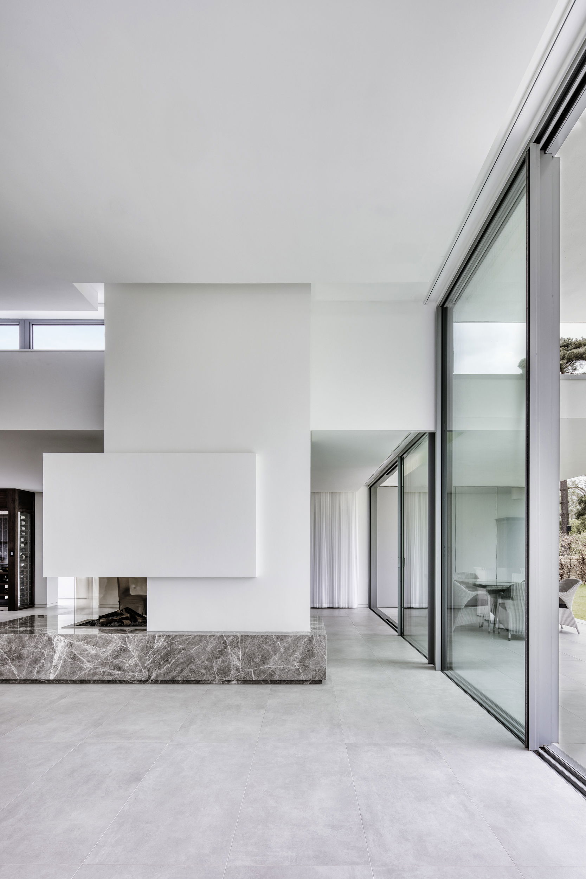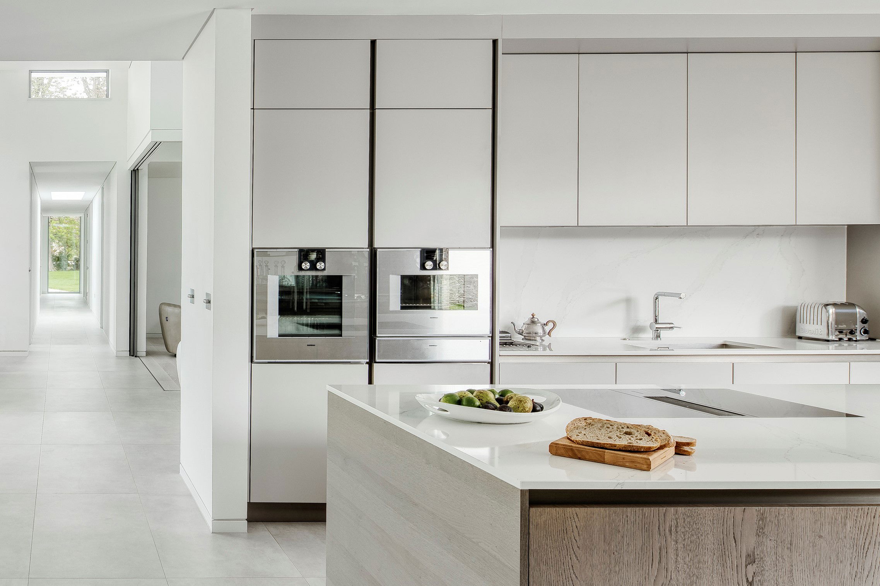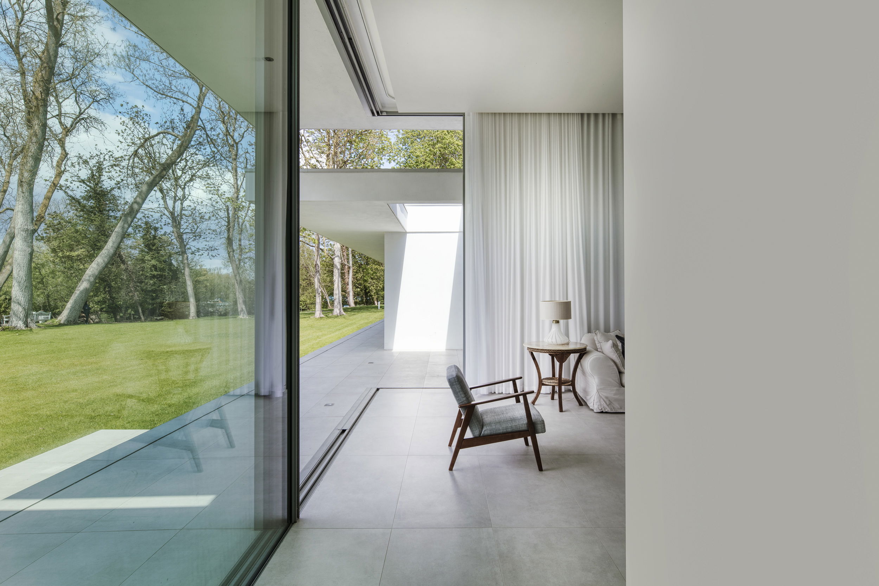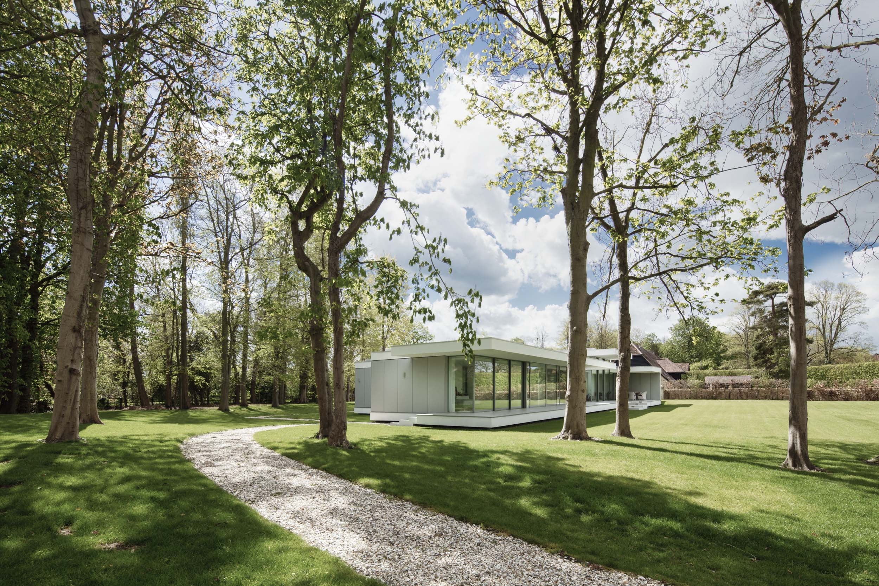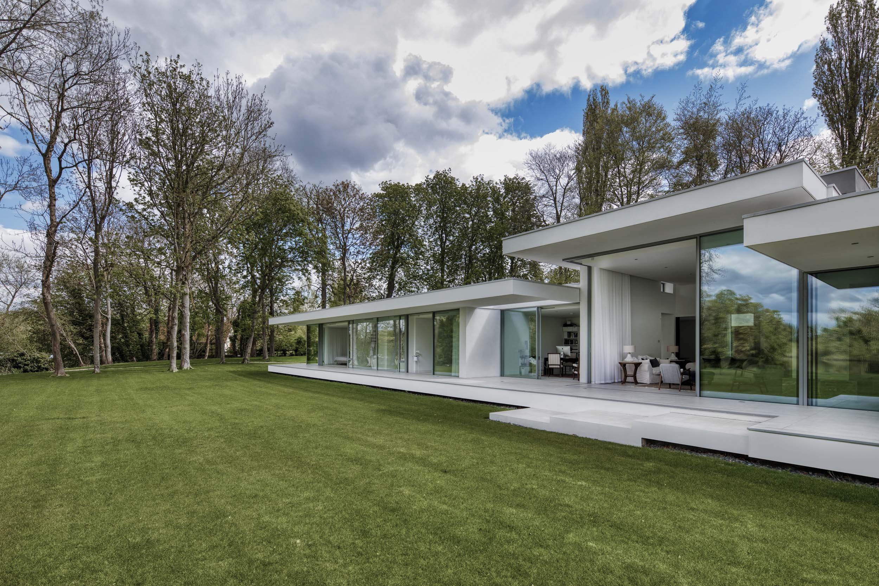Contemporary Riverside Home
Featured in the Sunday Times, this award-nominated contemporary, light-filled riverside home provides a tranquil retreat with perfectly framed views of the Oxfordshire countryside. Located in a picturesque plot on the grounds of a Grade II* listed manor house, the simple yet elegant pavilion-style home sits comfortably in its surroundings, offering tempting vistas across the river and beyond.


