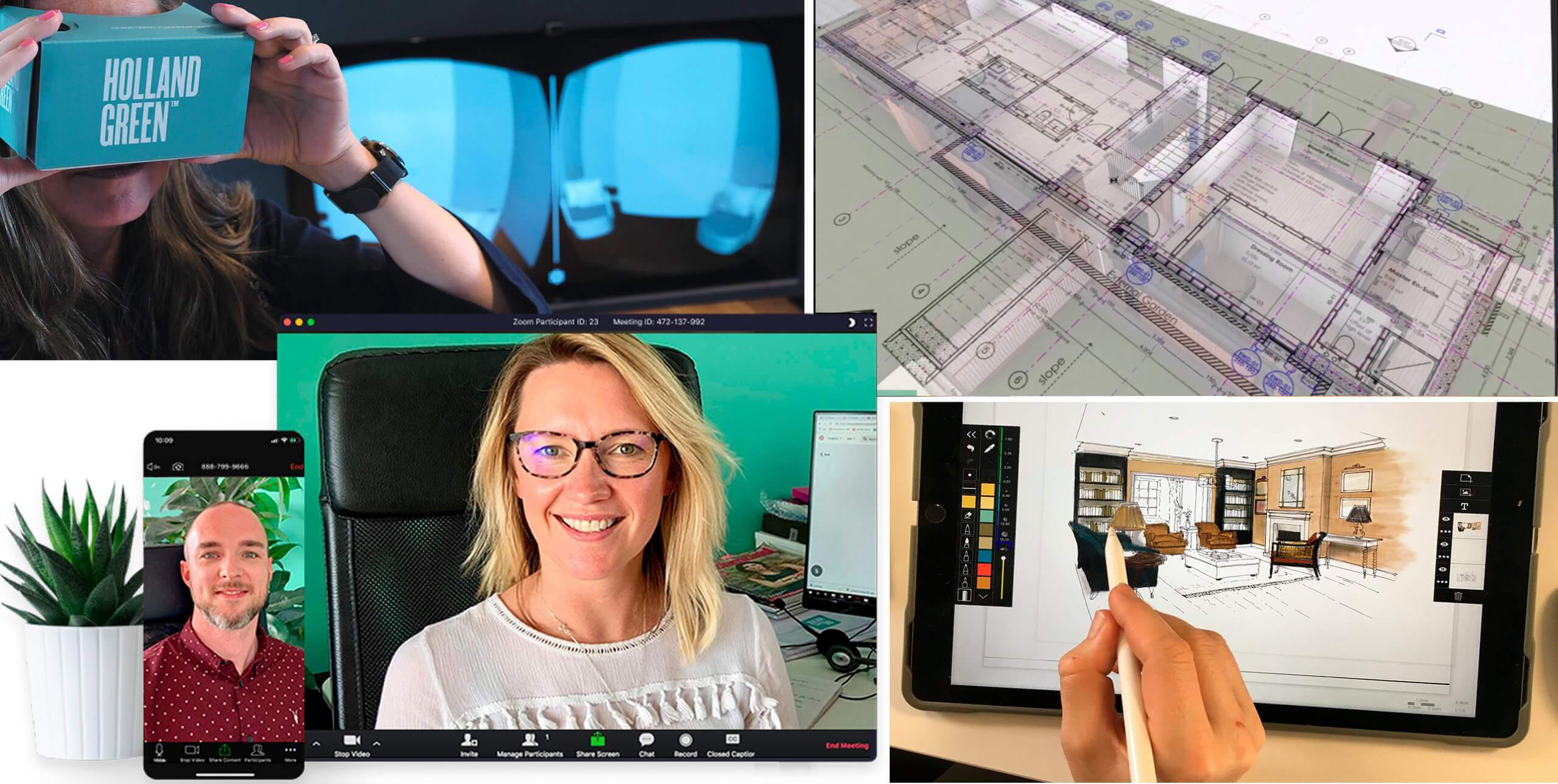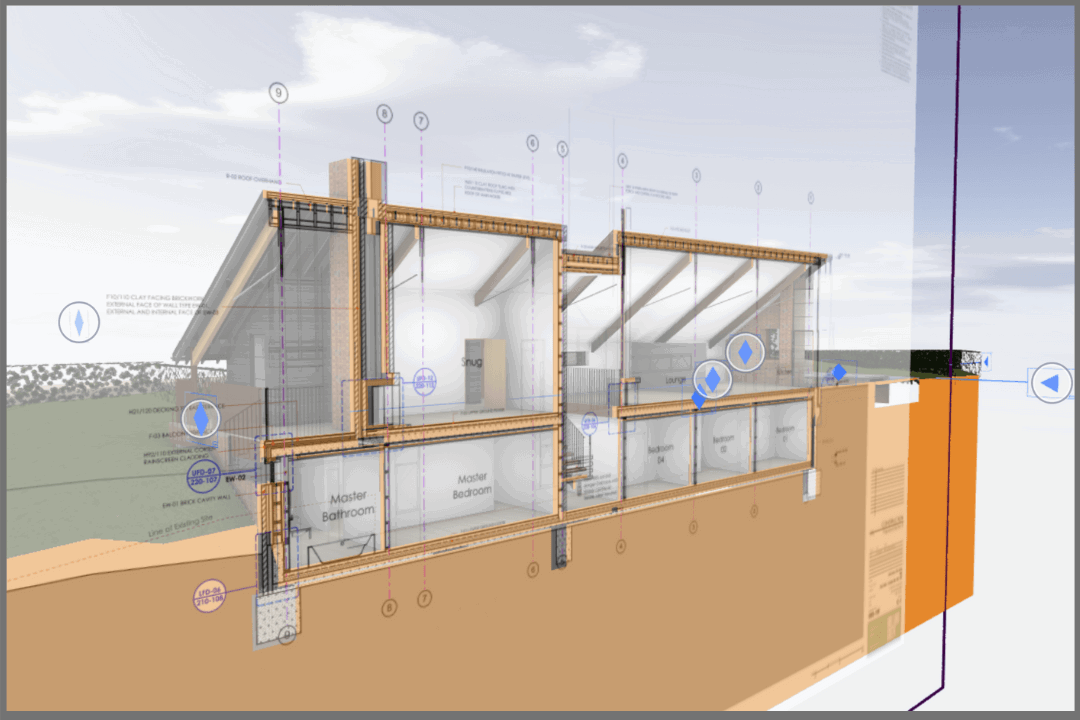
Digital Design and Technology in our 10th Anniversary Year.
HollandGreen architectural team member Richard Frank reflects on how our practice has taken the next steps in digital design & how it has enabled us to embrace remote working.
A Digitally Collaborative Team
It’s now nearly a year since the first lockdown and due to the way we run the practice – digitally – it was relatively easy for us to make the transition into designing and managing our projects from a distance, as we had already begun the process of remote working.
When the full force of pandemic struck, fortunately we were ready and able to act fast. We simply uprooted the entire office and equipped our team with their own dedicated studio-office spaces at home as needed – chairs, monitors, plants – you name it!
Remote working has worked well for us both from a design point of view and for our productivity. In our 10th anniversary year, the last year has – much to our surprise and gratitude – been our most successful to date.

Learning to work in a Pandemic & Embracing New Technologies
The ‘new normal’ from Covid-19 has enabled us to streamline our practice structure and business model. We have made savings in areas we no longer need and continue to fine-tune and develop others to produce a collaborative working environment that functions at the highest possible level, maintaining productivity and value to both us and of course most importantly to our clients.

Real-time Design ‘White Boards’
Though most of our clients are UK based, we have clients overseas in Geneva, Singapore, Australia and Dubai whom we have been presenting projects to in a variety of formats for some time.
We are using the latest virtual collaboration platforms to design as a collective across our Architecture, Interiors and Landscapes teams, allowing brainstorming, sketching and presenting as if we were all sitting at the same table. Each member has access to edit the screen, move around images, annotate drawings and add ‘notes’ whilst the meeting takes place online. We then go on to present our initial concept ideas via Feasibility Studies to our clients in this way as well, enabling them to feel part of our design thinking from the beginning of the journey.

360 Video Walkthroughs
At the start of the design journey, we’re now using 3-dimensional cameras to capture every image, measurement and detail of each space to create a virtual walkthrough of the building. This means our architects can virtually ‘re-visit’ the property multiple times, checking details such as where beams merge and the particular angle of stairs, even measure elements right from the interface. This not only saves a lot of time, making the process more cost effective, but it is also the ideal starting point for the survey and early design phase.
2D/3D Interactive Models
We are now sending 2D/3D interactive models to be used by the contractors in the build stages. Using technology in our design drawings and documentation means communication is faster, clearer and can potentially save thousands of pounds as any issue can be seen and rectified before that aspect of construction starts.
As we’ve been able to liaise remotely and effectively with builders who are themselves following Covid-19 government health & safety guidelines, work has continued and projects have successfully completed, mitigating as much impact to original timelines as possible.

In a heritage renovation to a former watermill this year, we used a 3D scan survey to capture every aspect of the hundred-years oak frame to help accurately model the design and repairs.

Collaborating with our Clients
By adopting these digital design technologies, we have been able to collaborate perhaps more than ever with our clients, creating living spaces that truly answer their uniquely individual needs. We look forward to continuing these journeys in 2021.
See our related article on Digital capabilities at the start of the design journey

What’s Next?
As a leading high end architect specialising in bespoke homes, contemporary new builds, renovations of graded and listed buildings and barn conversions, we provide services throughout London, Surrey, Oxfordshire, Buckinghamshire, Berkshire and the Cotswolds. Find out more about how we work or get in touch to see how we can help you on your exciting home project. We also offer Interior Design and Landscape design services.