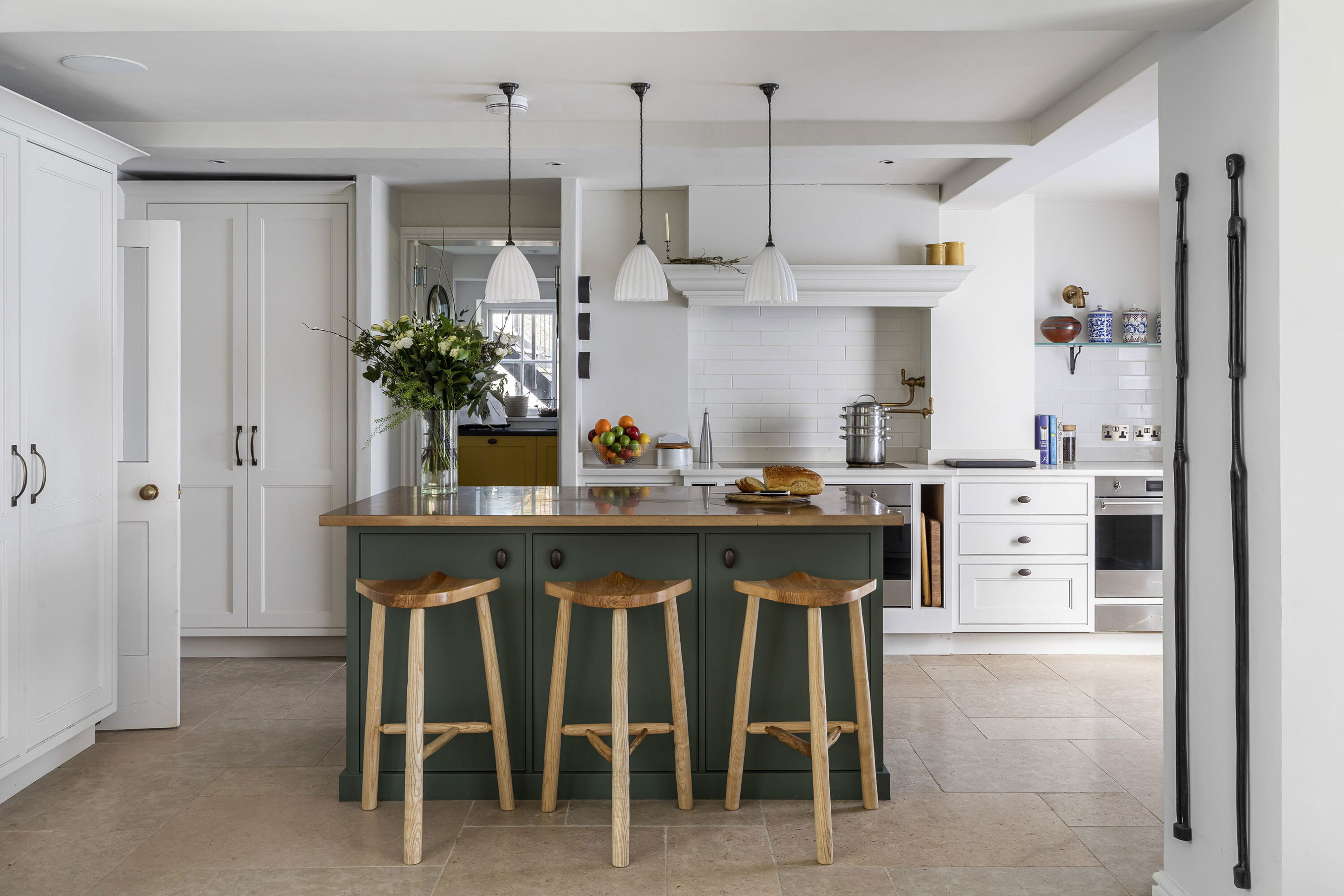
The Big Move. Build, Renovate or Convert?
The property market has experienced quite a boom since the first lockdown conditions eased, as buyers have looked to move to a new lifestyle with more time spent working, entertaining, and being at home.
This is particularly true for countryside properties, where the trade off for more space versus commute time has come down on the side of square metres and big gardens. Estate agents are also reporting a surge in demand for larger properties and listed buildings – often unloved and needing a full refurb – across the London suburbs and south east counties.
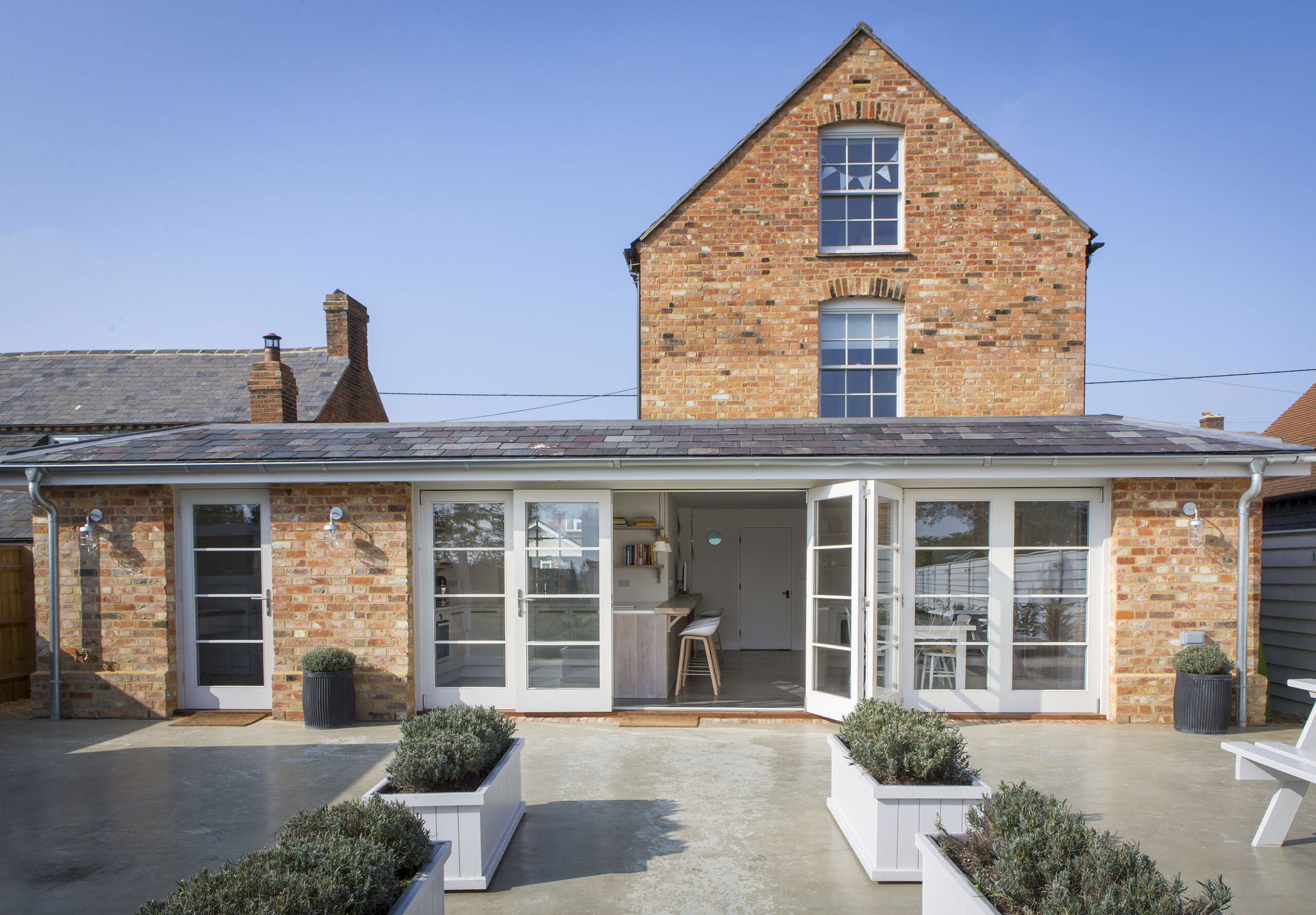
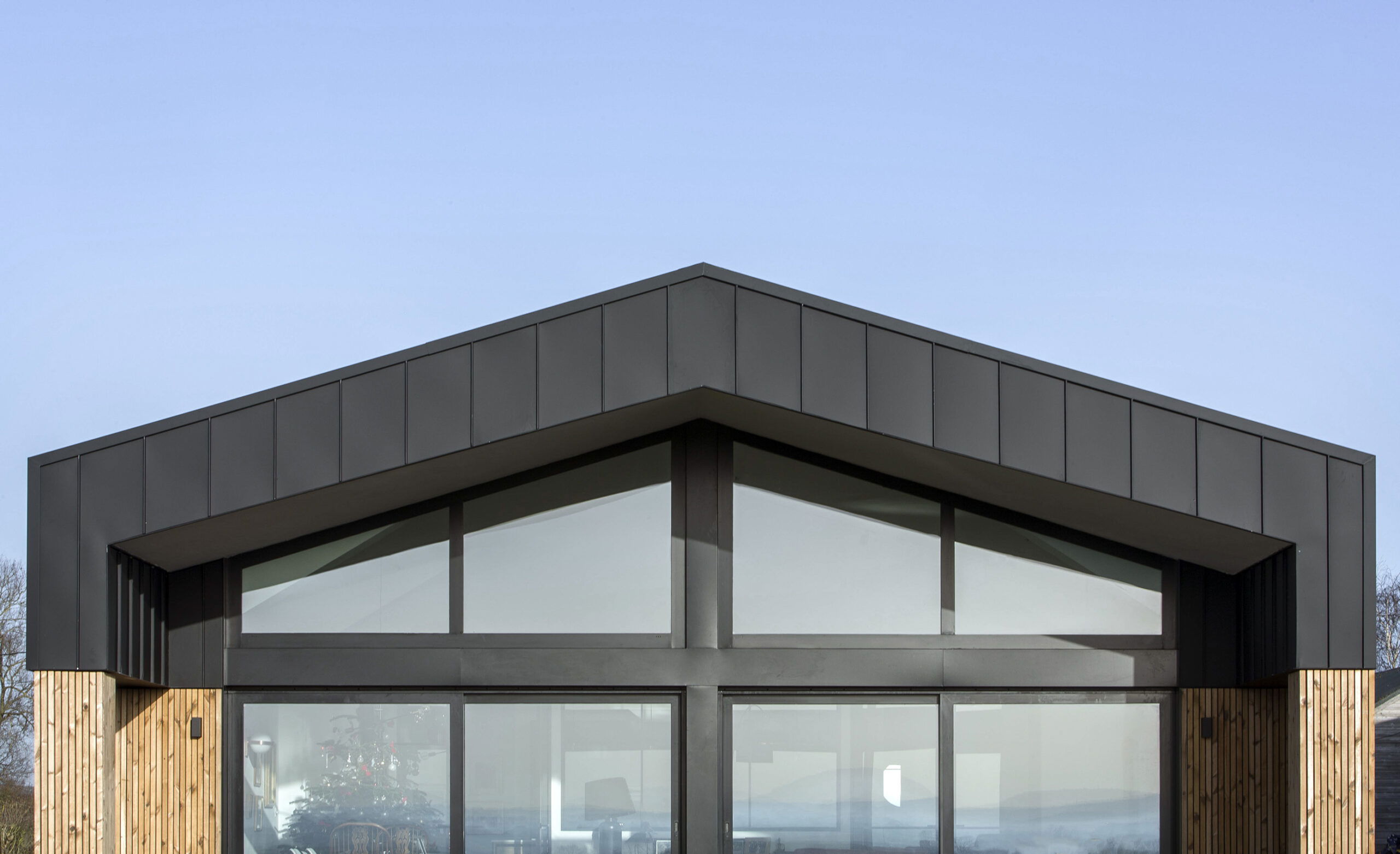
Bespoke New Homes
As a practice we are designing more individually-designed new builds than ever before. Clients are wanting to base themselves in the countryside full time and have found a suitable plot, or they have bought a property because of its situation and want to knock it down to build their own dream home.
In River House below, this contemporary new home was built on an infill residential site which was previously a stately home, in a fantastic location with grounds overlooking the Thames and open countryside. The clients were able to design exactly what they wanted from their new home, and as we guided them through the planning process to success, a wide pavillion-style contemporary home with glazing across the full length was developed and built.
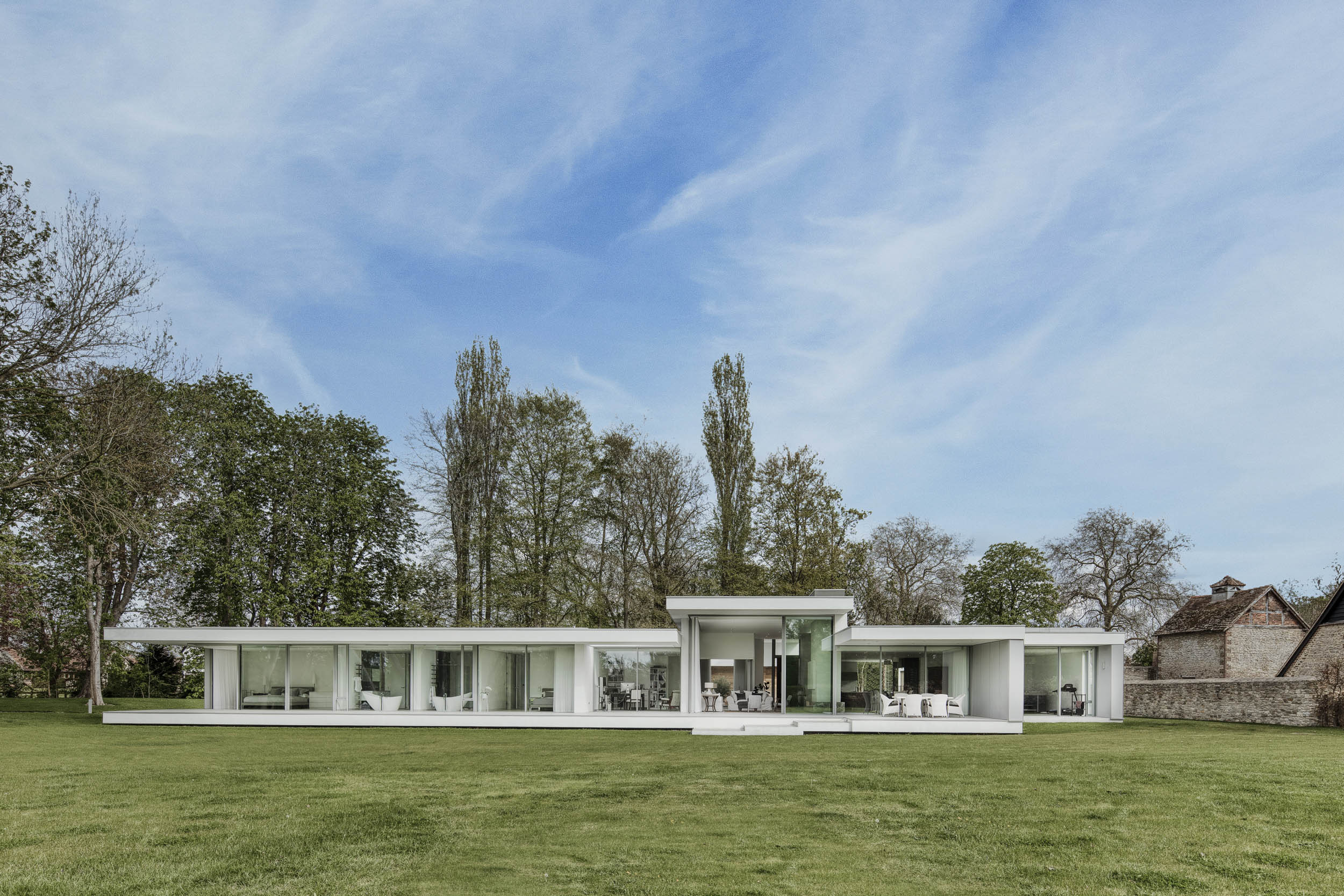

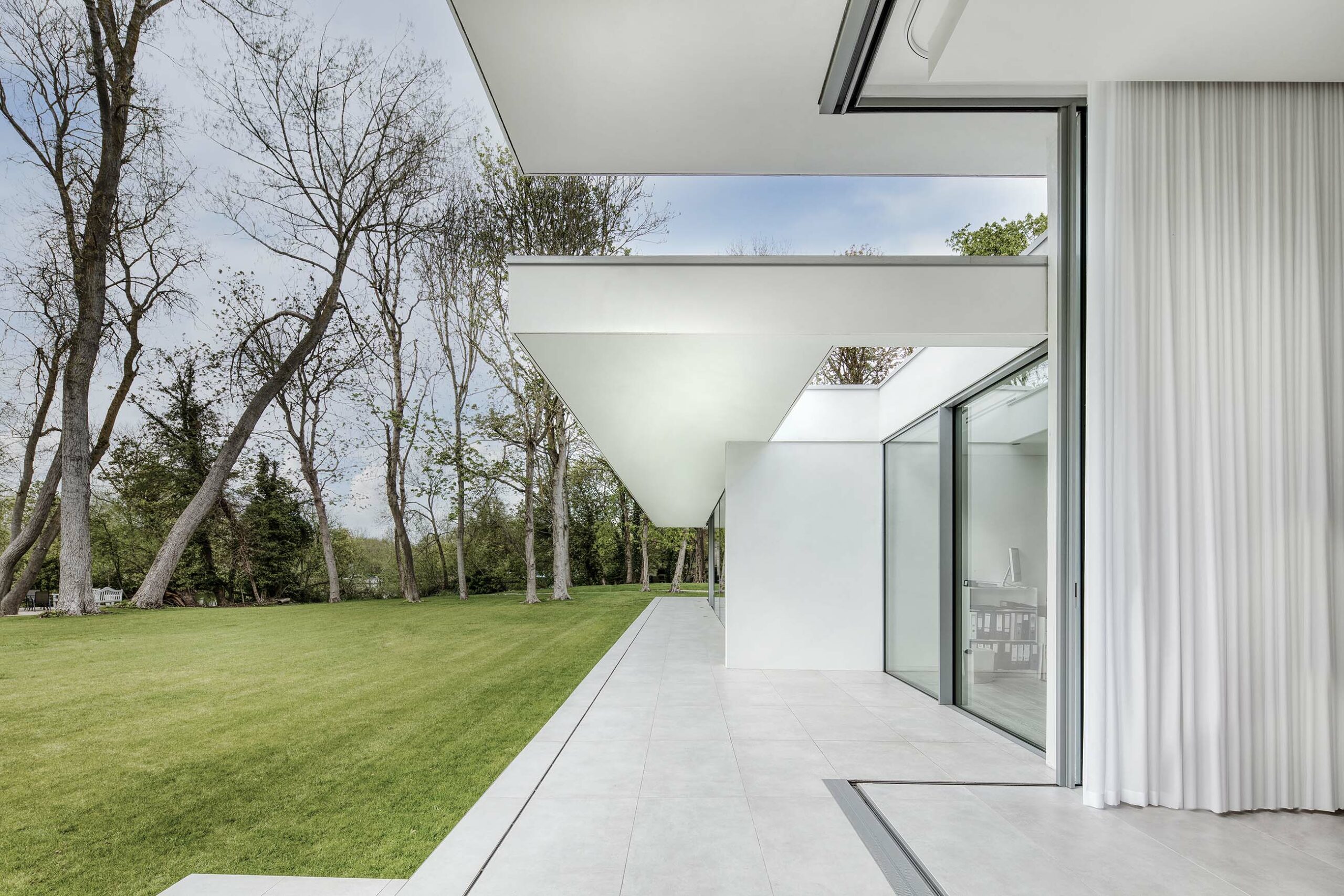
This new home, Orchard House, is situated in the green belt. Having secured planning and currently in the detailed design phase, it will replace a 1960s bungalow with poorly conceived additions and extensions. This will be a characterful contemporary home that incorporates a blend of vernacular building materials punctuated by impressive double-height glazing panels that will flood the interior with light.
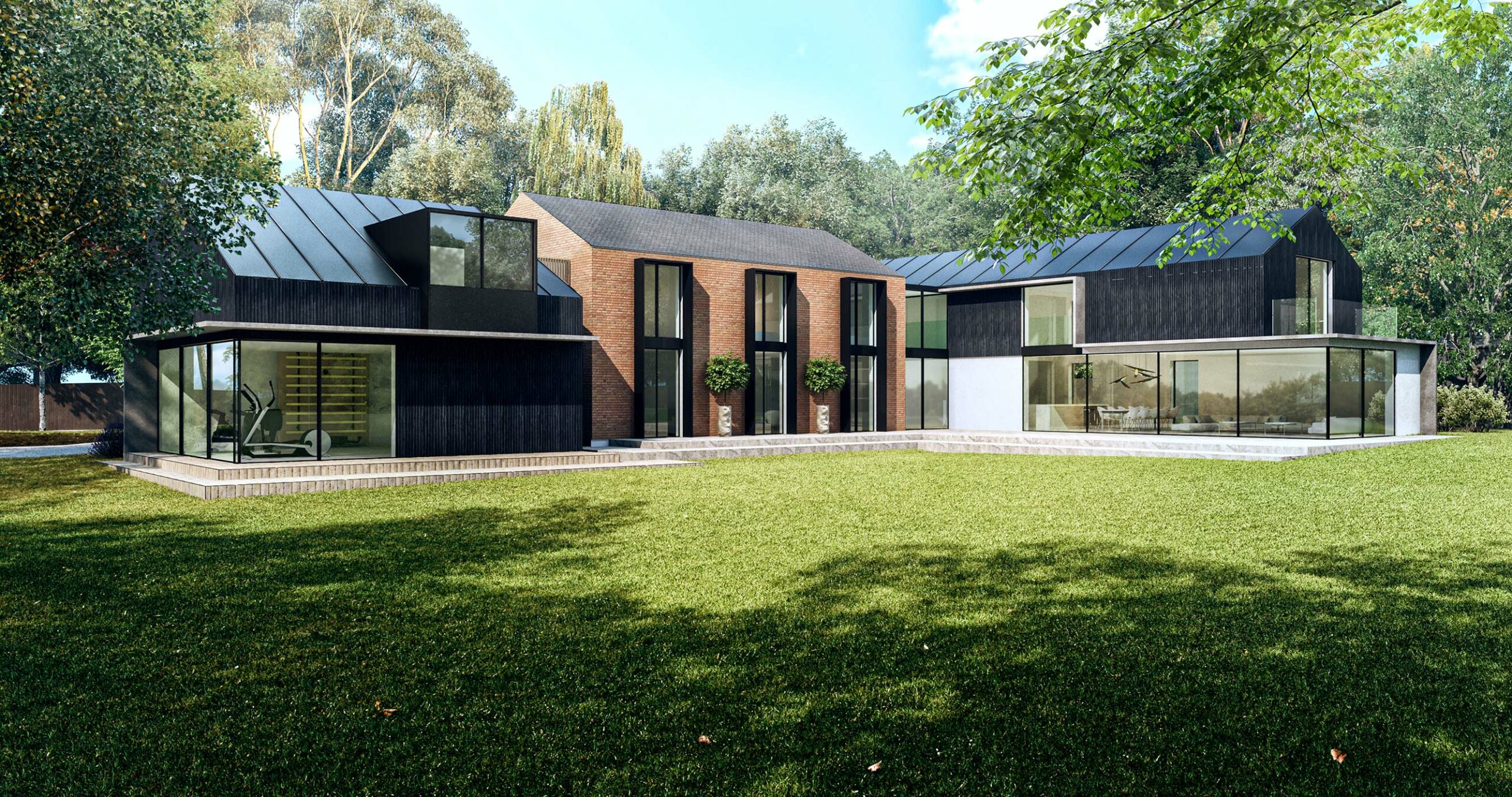
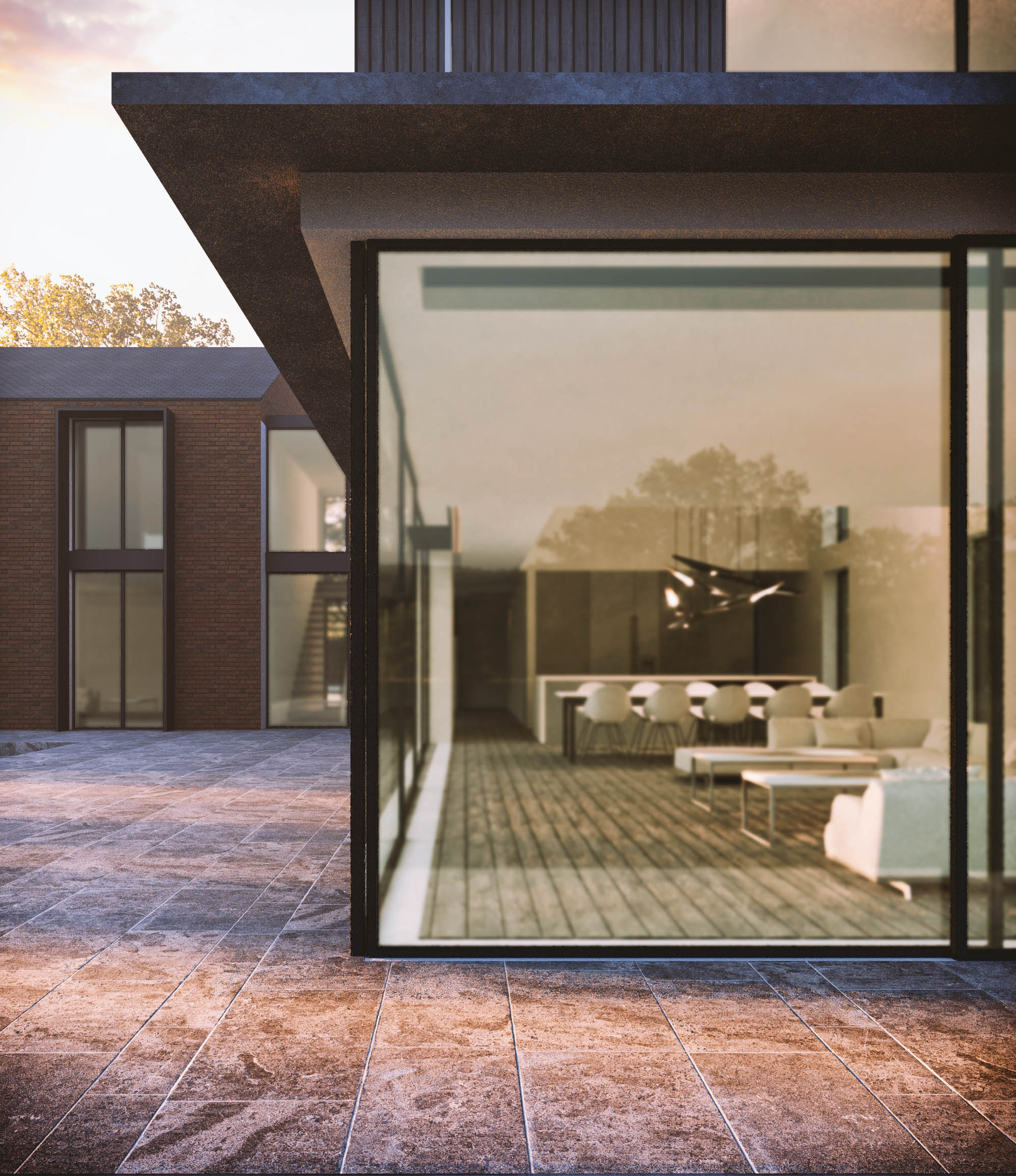
The T-shaped floorplan is orientated to the south-west to make the most of the extensive private gardens. The interior will include a large open-plan kitchen and double-height living space that’s made for entertaining, six bedrooms, office, gym and triple garage, and all designed to be energy efficient.
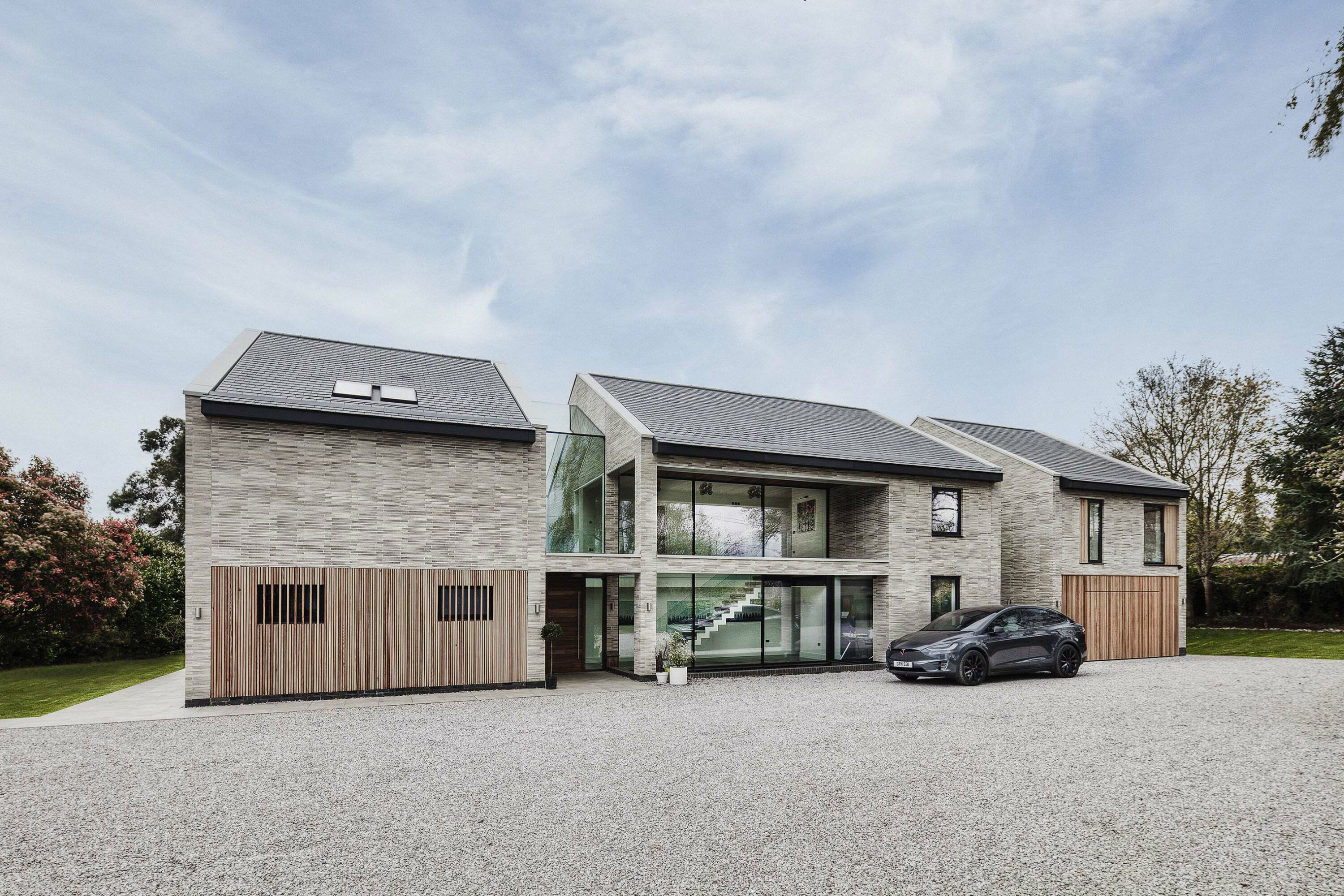
We were thrilled that Ash House was a finalist in the Large House of the Year at the British Homes Awards 2020. In this bespoke new build within an Area of Outstanding Natural Beauty, we demonstrated to the planners that the original bungalow could be replaced by a new building that was 40% bigger than the original.
The house has a palette of materials that reflects the surrounding architecture, and glazed links throughout connects the indoors to out. It utilises sustainable technologies across its energy systems (such as ASHP, MVHR, Solar PV and Heat Stores), and is minimal in its reliance on conventional energy sources.
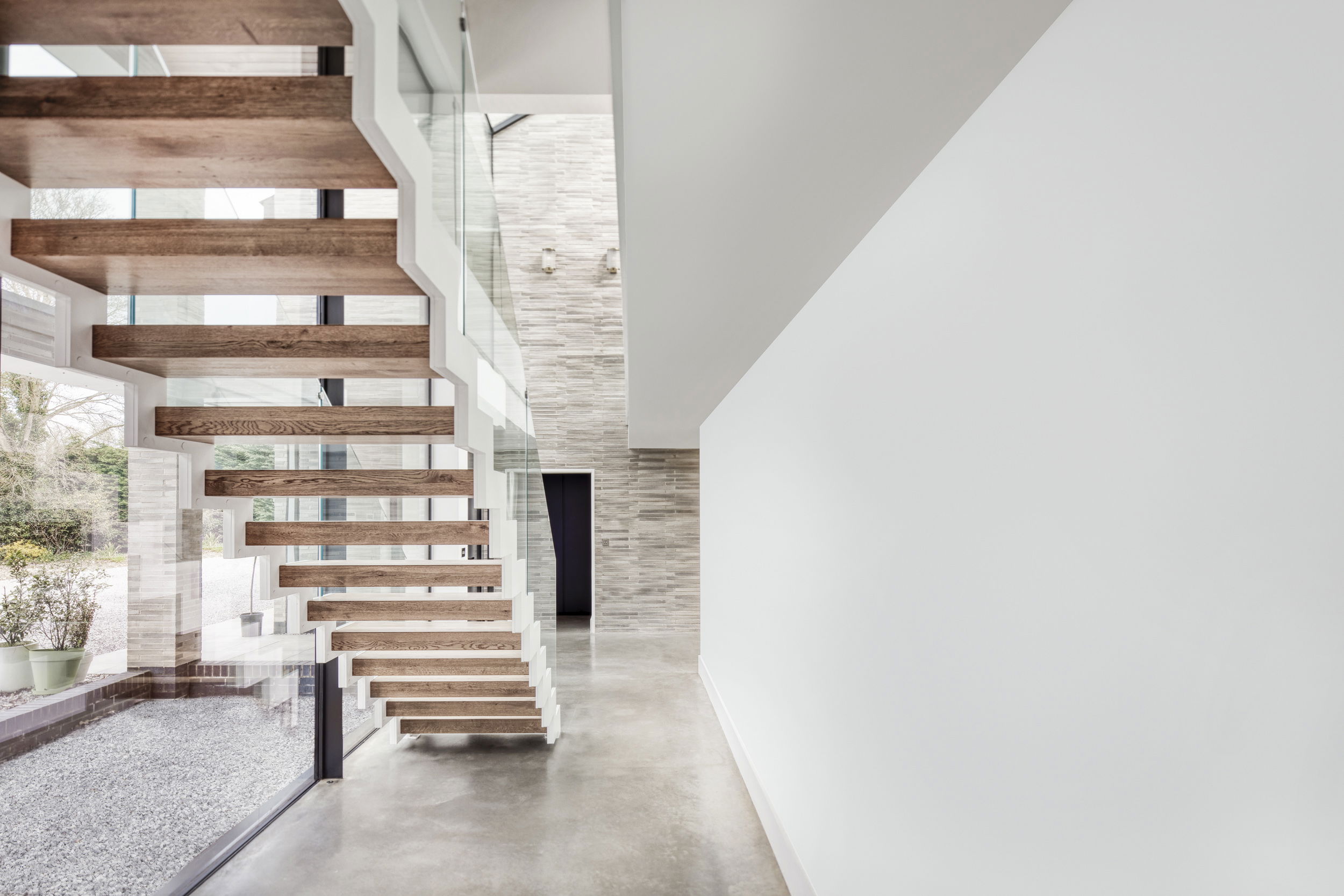
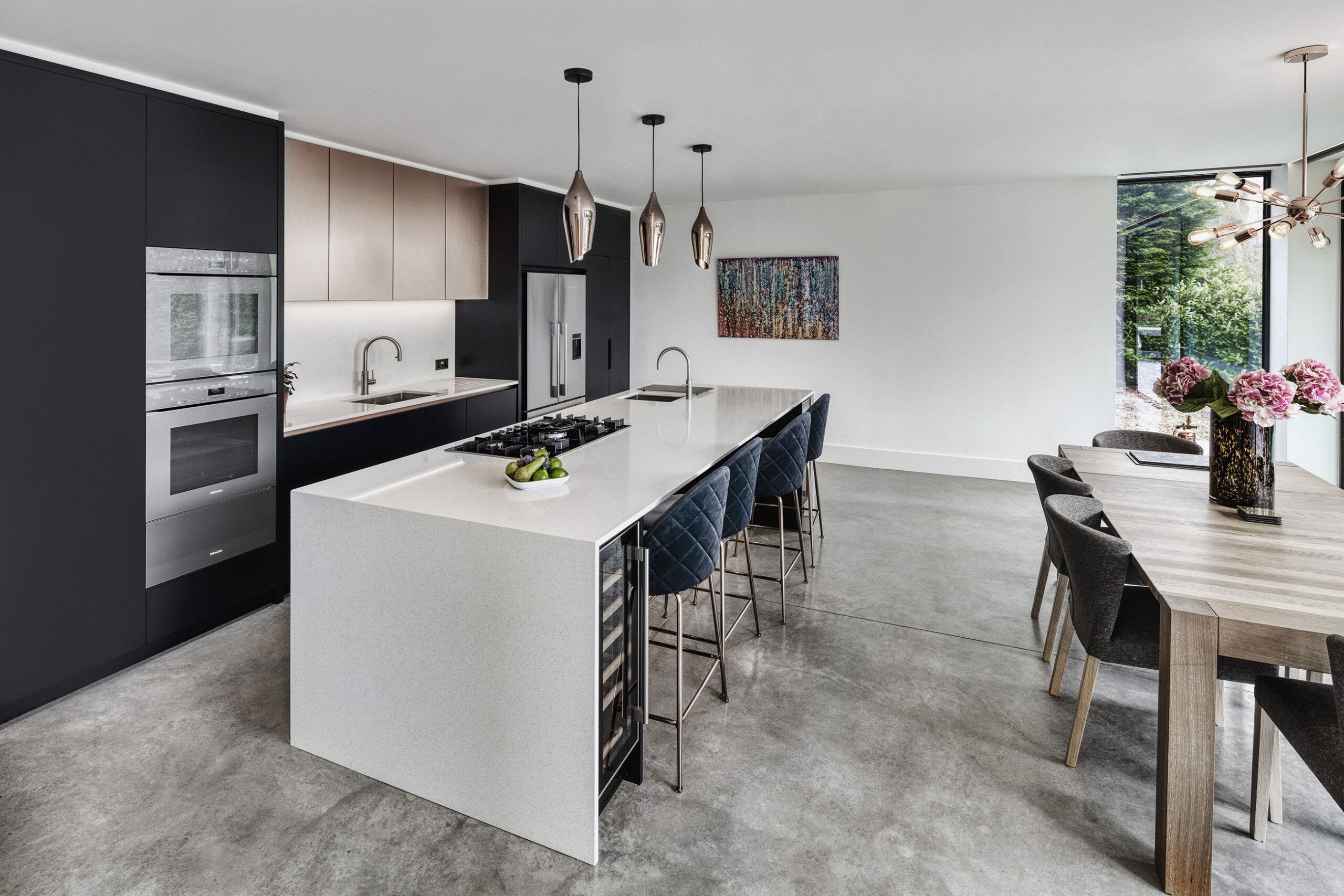
Renovations & Listed Homes
Period refurbishments offer an exciting opportunity to strike a balance between the preservation of original features and the introduction of new elements designed to enhance comfort and create contemporary open-plan family living spaces.
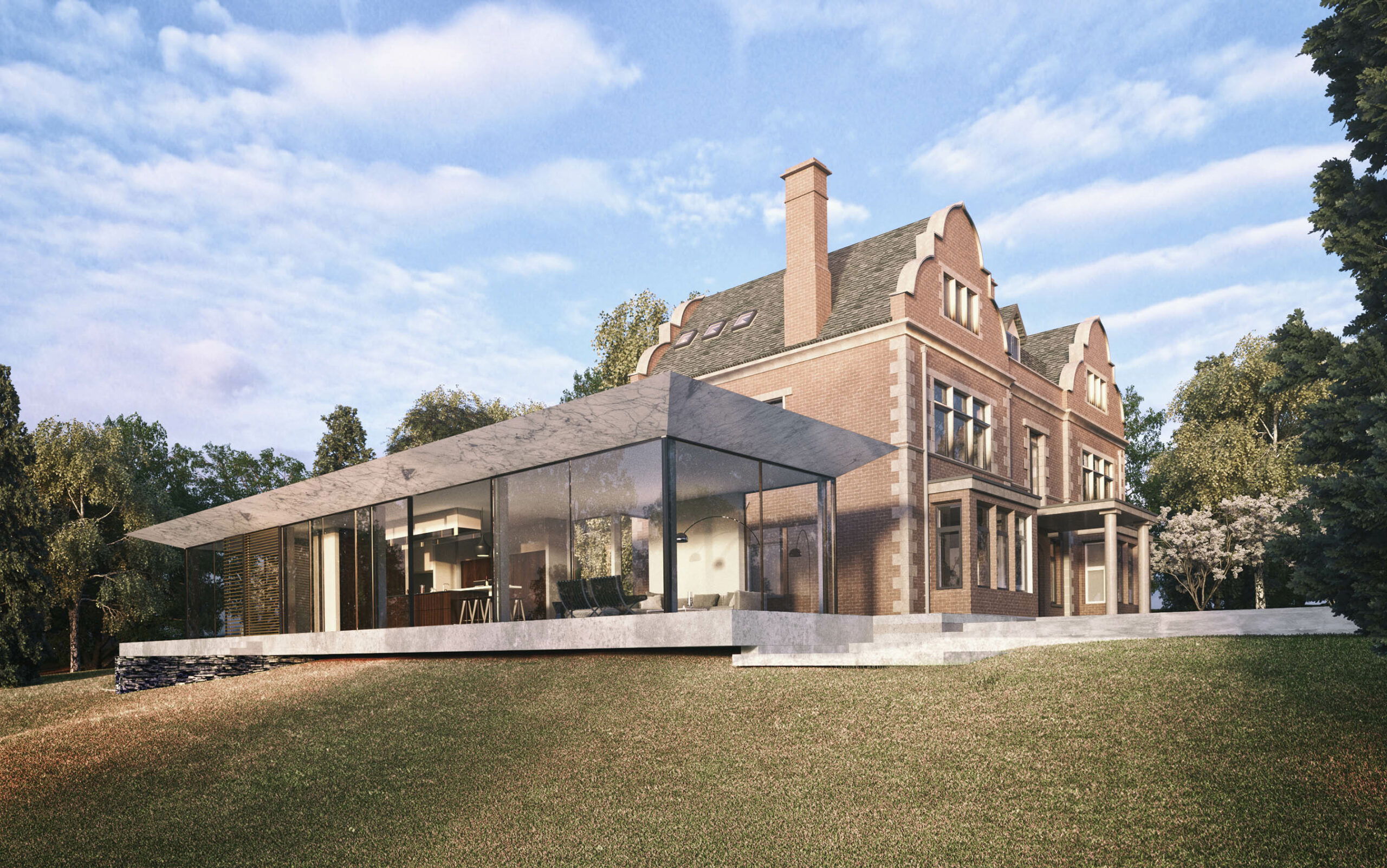
In this large, historic Dutch-gabled Victorian home, Windrush House, the clients want to remove the rather unattractive add-ons and restore the home to the Victorian heritage it once enjoyed. We are designing a contrasting, contemporary new extension, creating a glazed, large open plan kitchen and remodelling the internal part of the main house. Externally we are installing a swimming pool and breathing new life into the Victorian walled garden and greenhouse.
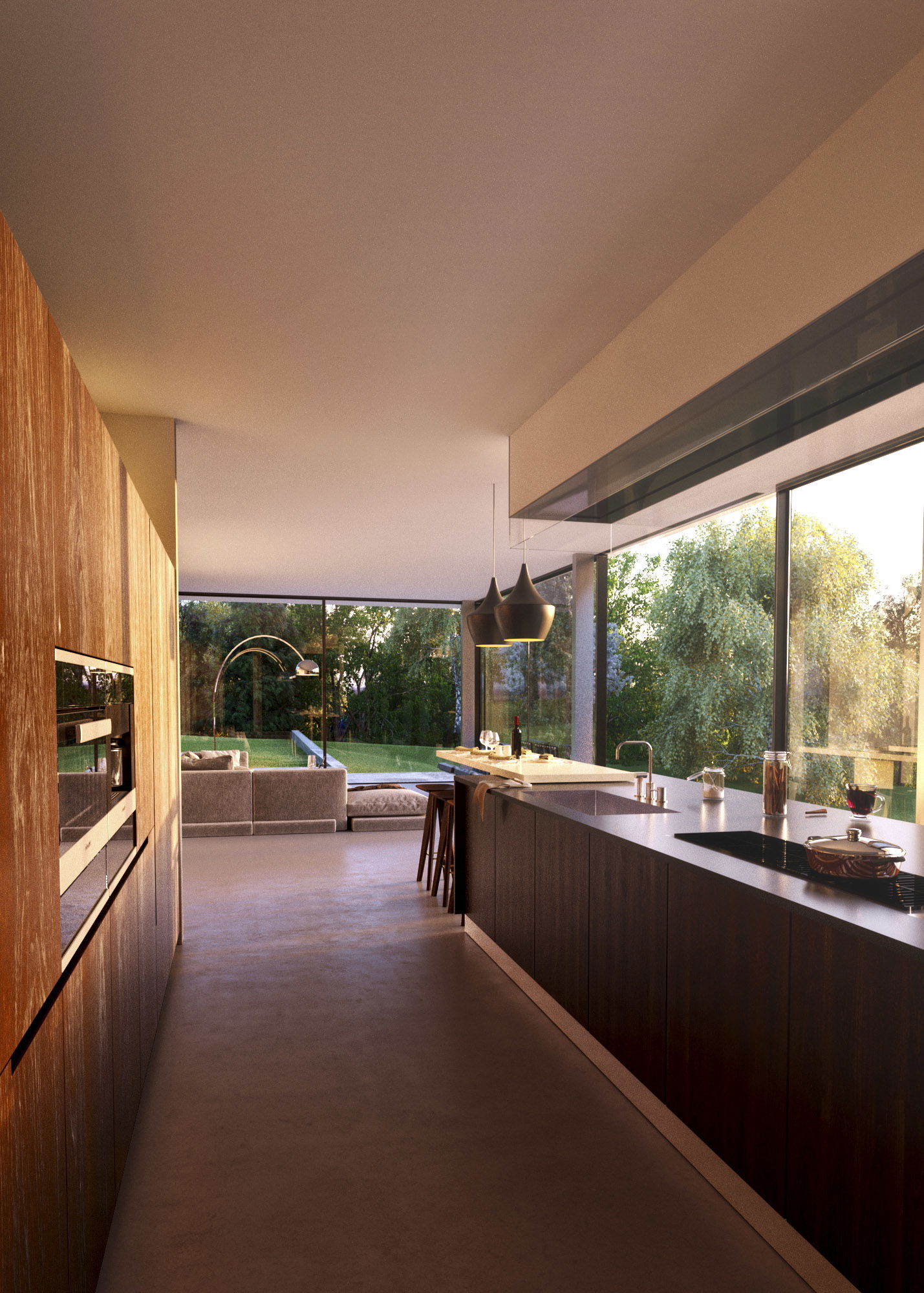
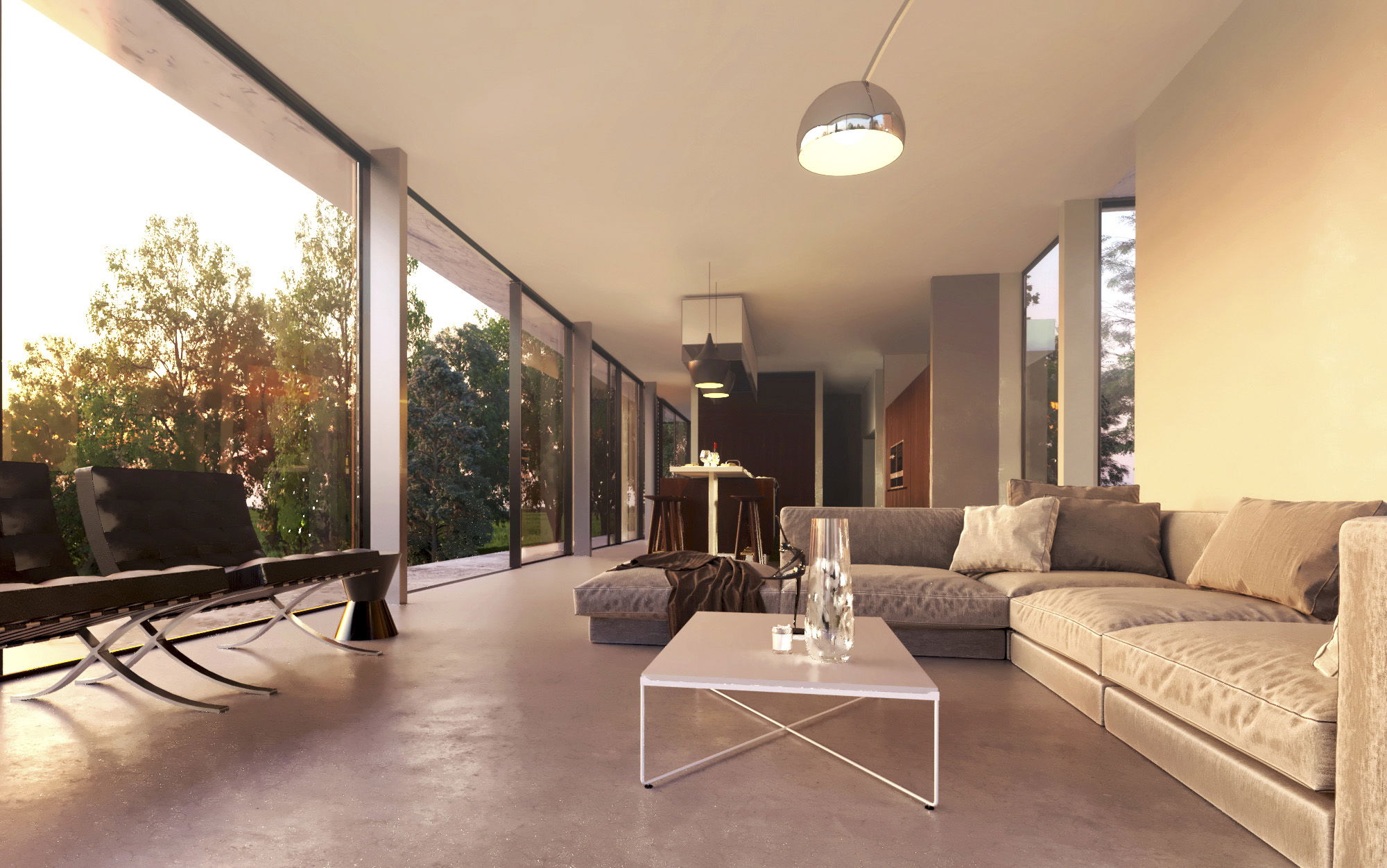
In a full refurb of a large family house in Buckinghamshire, Oakdene, we took the best feature of the plot – its situation – and orientated the house for an aspect looking out down the valley from the main living areas. We designed a 6 metres expanse of continuous glazing, which opens onto a generous patio for easy indoor-outdoor living.
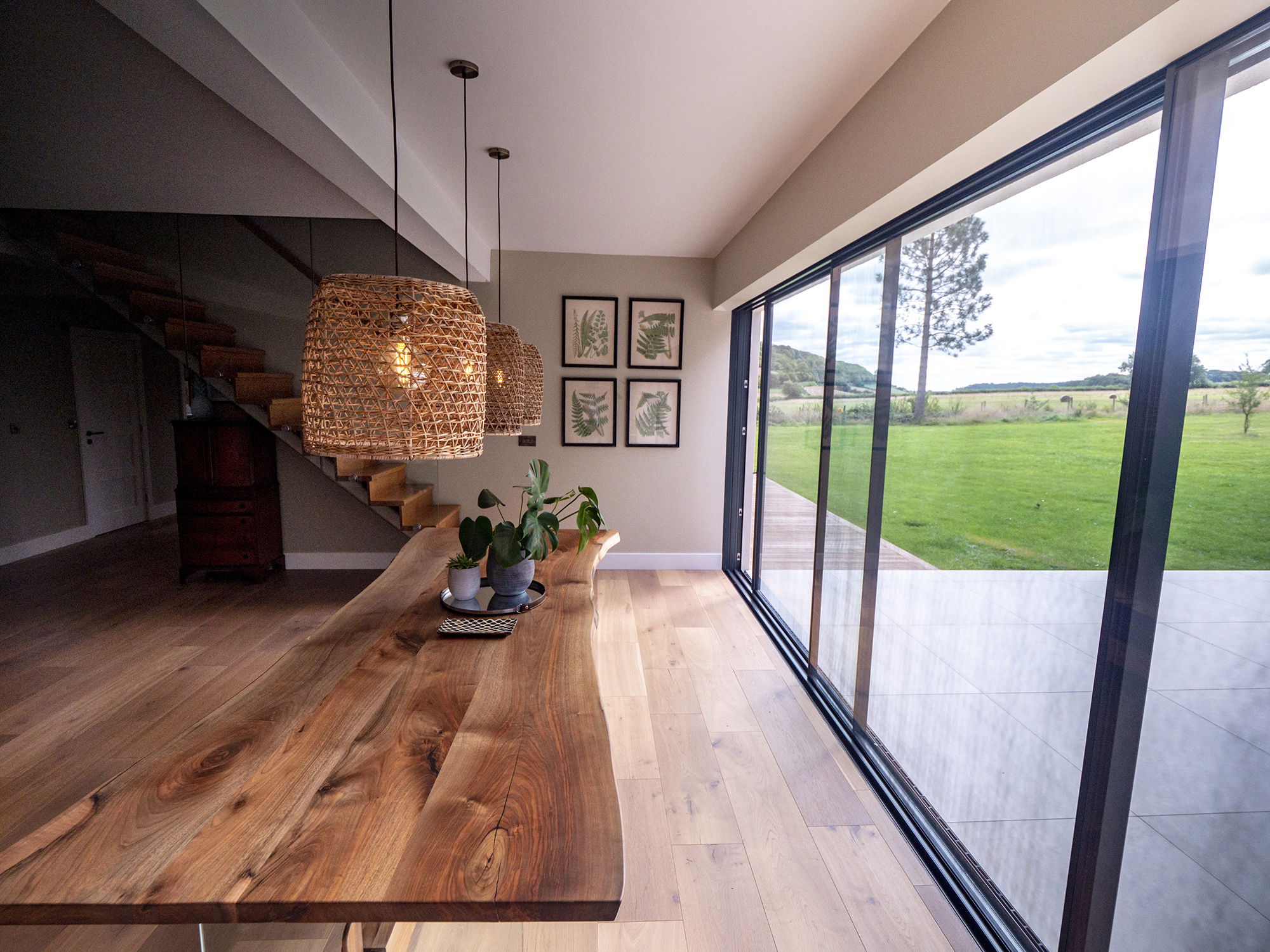
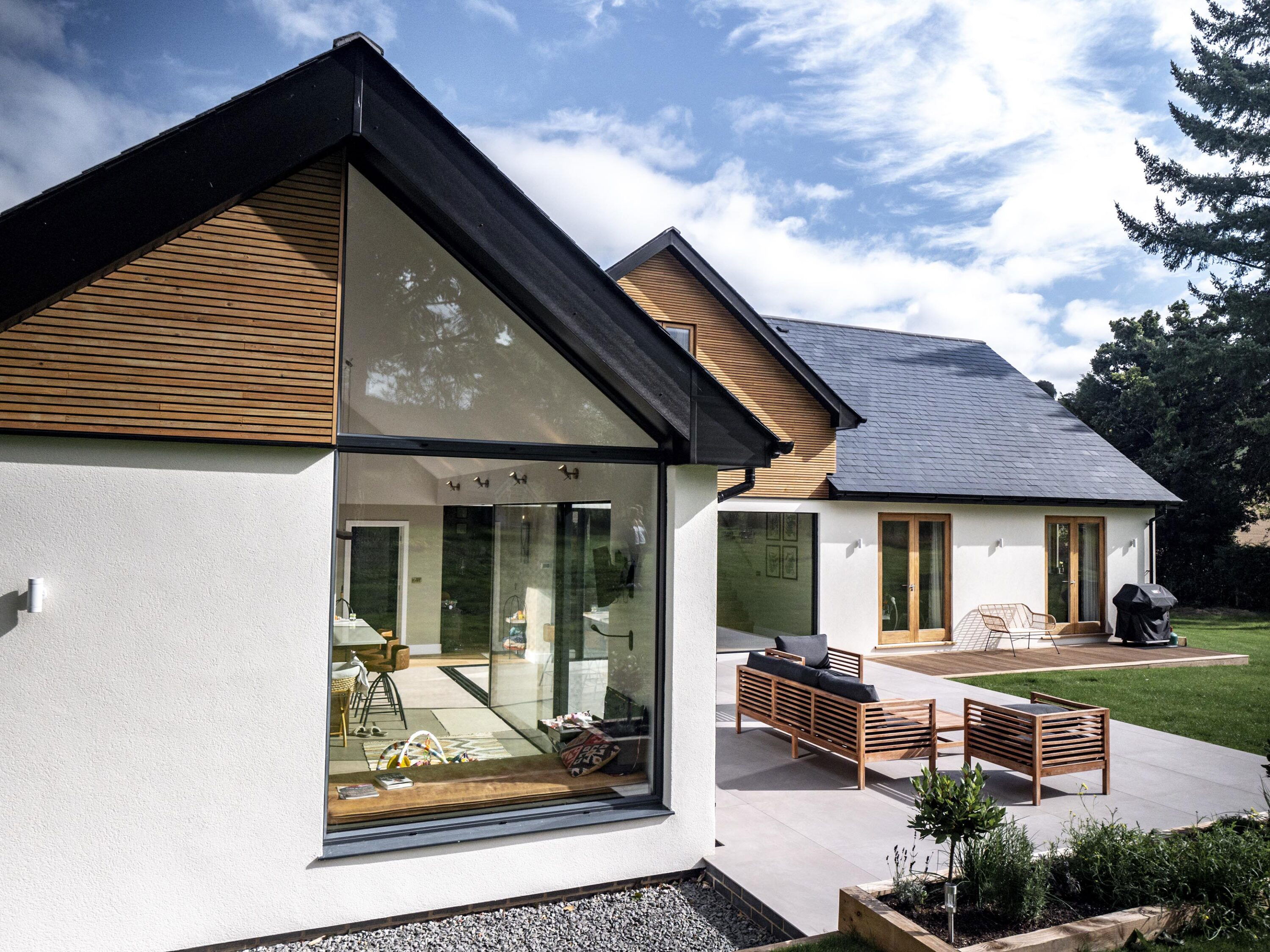
Barn Conversions
It can be a challenge to find the right plot to build a new home, and even then, perhaps harder to get planning permission. Converting a redundant agricultural building into a residential home can be a great way to achieve countryside living with the opportunity for open-plan family living with maximum light and height. A barn conversion may be achieved from Class Q permitted development, which means planning permission is not required as long as it is not situated in a protected area.
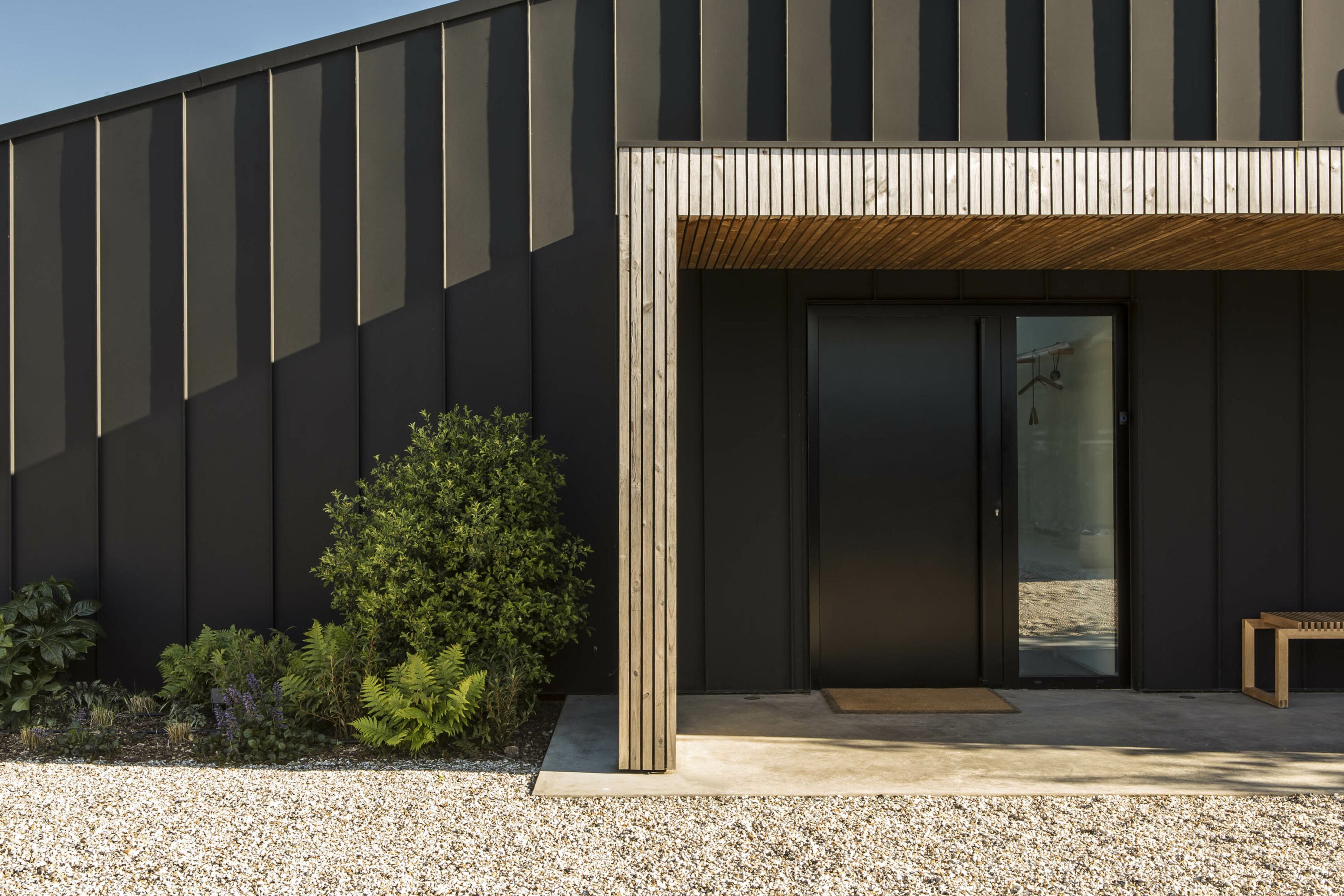
Crinan Barn is an award-winning Class Q permitted development project of a tired steel and concrete framed barn into a modern, energy efficient family home. We worked in partnership with the Barr Group, who completed the construction and interior design to a stunning, highly-detailed standard.

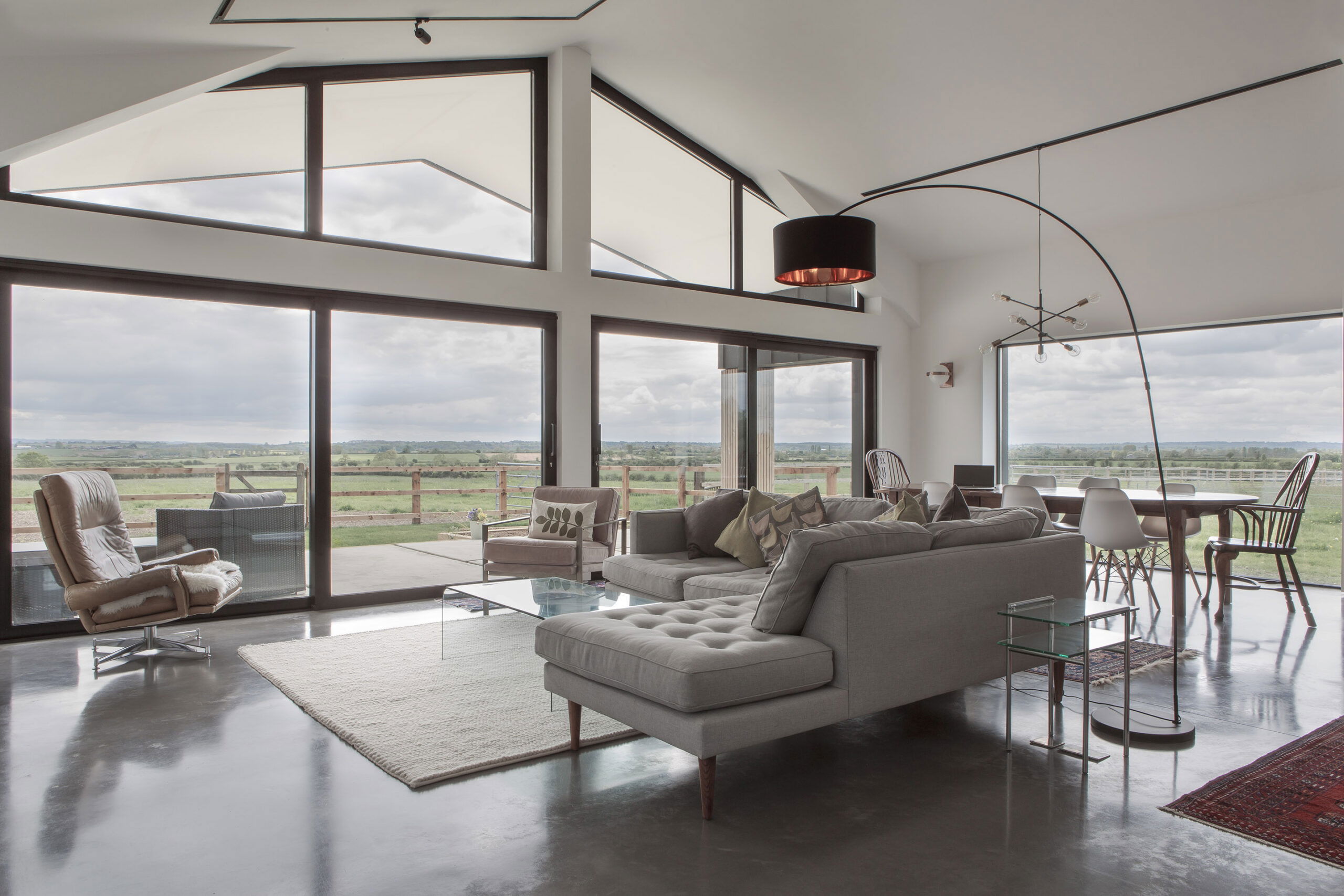
The barn is designed with folded seam black aluminium cladding mixed with other complimenting materials including timber and concrete, and large format steel framed glazing allows for amazing views of the surrounding countryside.
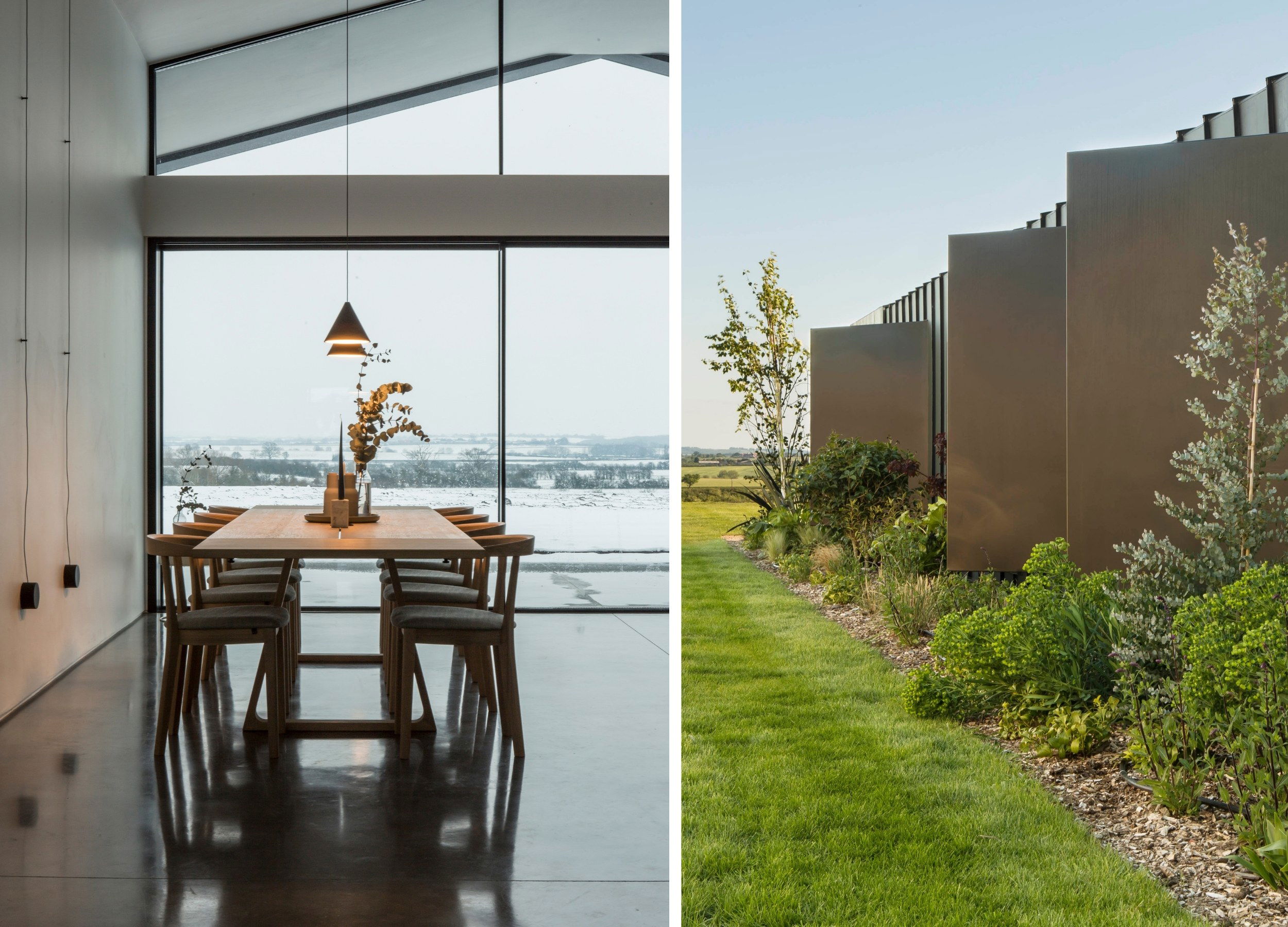
In this listed barn conversion of a seventeenth-century heritage property, Sunny Barn, a neglected agricultural building has been transformed into a stunning, characterful home, uniting a contemporary and luxurious-feel interior with the 400-year-old oak frame and a fully restored thatch.
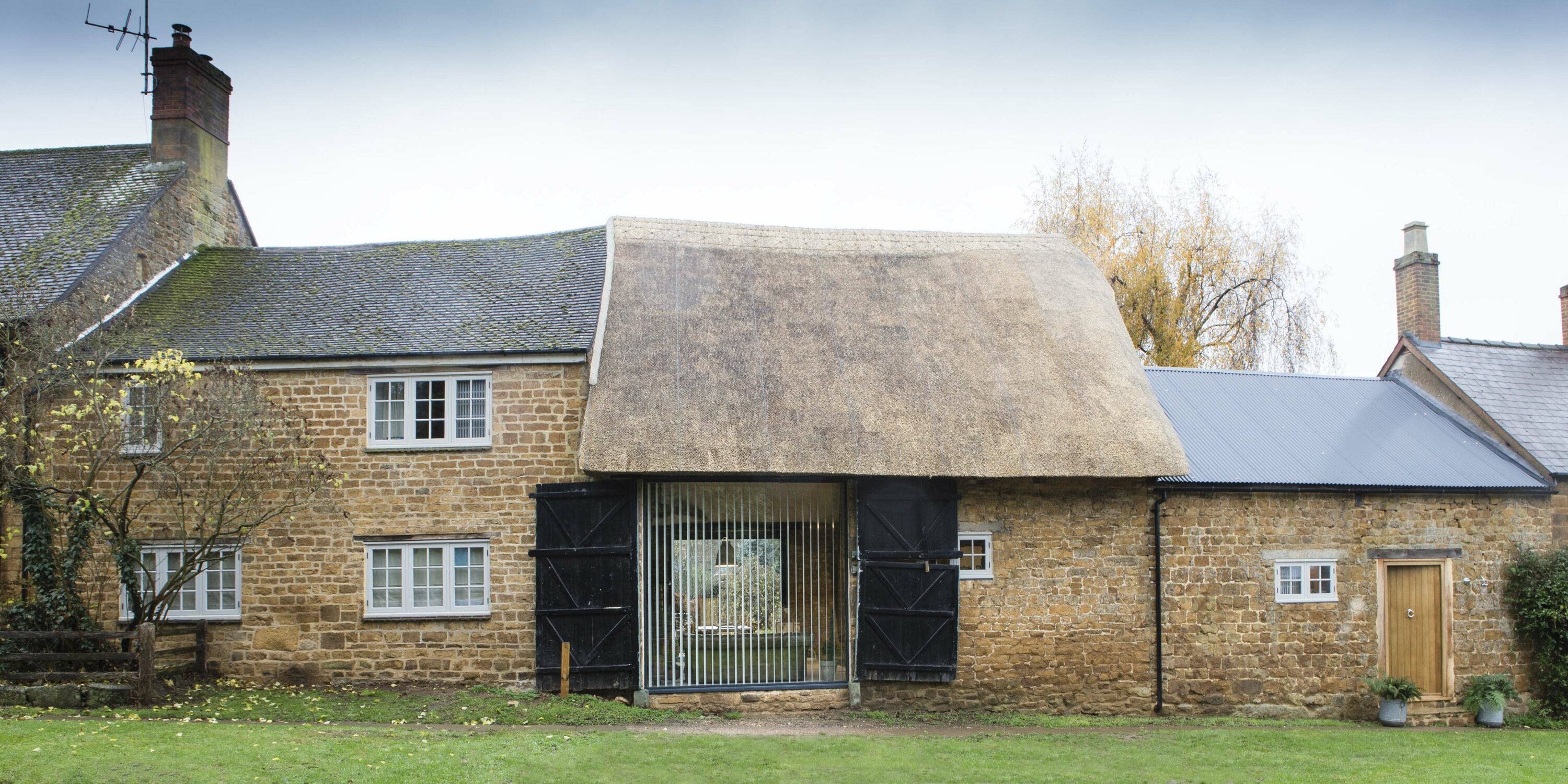
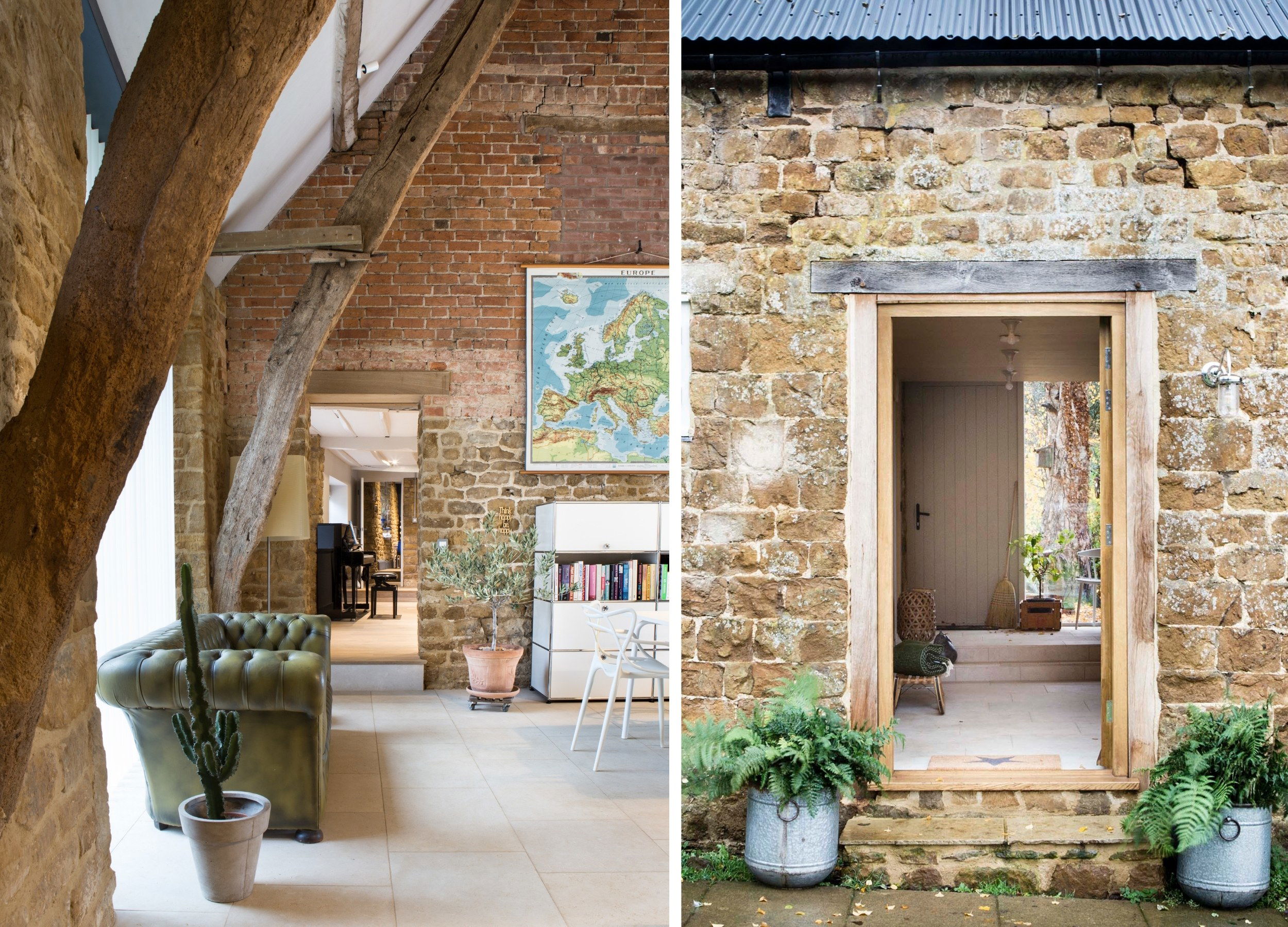
There is of course much to consider in planning a significant move away from a city or urban location. A new build home can give a design you really want but it may take several years to find a suitable plot and go through the planning process, and budget is a big factor. Period renovations can be painstaking as old properties throw up many unexpected surprises that again can be costly.
Whichever your preferred style of property, it is worth doing the research and arming yourself with a good idea of budget before you get going. Whilst inevitably there will be bumps along the road with any project, ultimately the pay off will be an incredible new home and living spaces that give you the lifestyle balance you’re looking for.
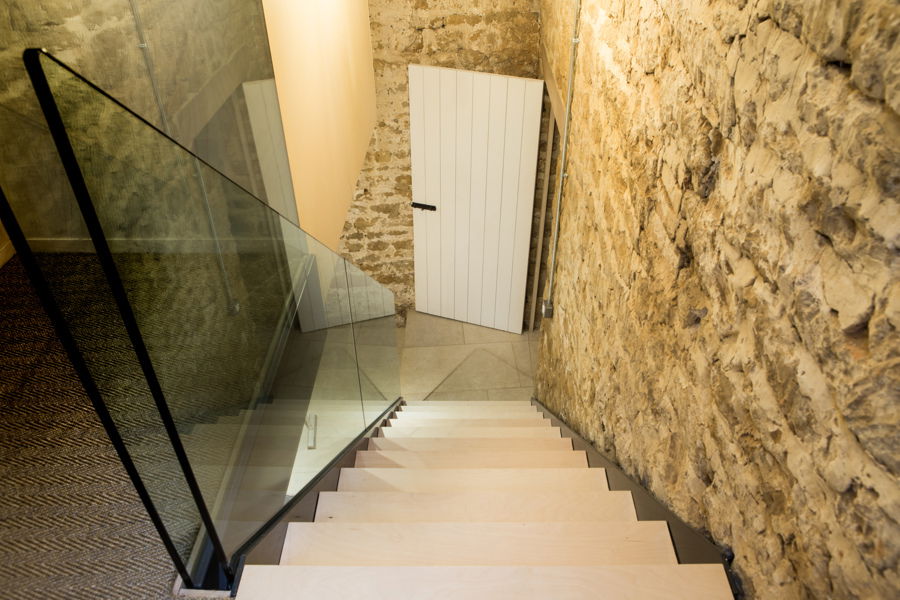
What’s next?
We provide Architectural, Interior Design and Landscape Design, throughout London, Surrey, Oxfordshire, Buckinghamshire, Berkshire and the Cotswolds. Find out more about how we work or get in touch for an initial conversation.
View a recently completed renovation & extension to a Grade II listed Mill.
See more on Cotswolds-inspired design and injecting the dreamy Soho Farmhouse feel into your home.
See more on designing luxury gym and spa spaces.
