Grand Designs Houses: A glazed riverside retreat & industrial loft-style cottage
As the second spin-off season of the popular Channel 4 TV series returns to visit more ambitious building projects, we’re taking a look at 3 projects with stunning views, imaginative design and beautifully crafted interiors that have transformed day-to-day lives of the clients that commissioned them.
1. A floating riverside home in Oxfordshire
Set in the beautiful grounds of a Grade II* listed manor house, this striking glass new build marries architecture with nature.
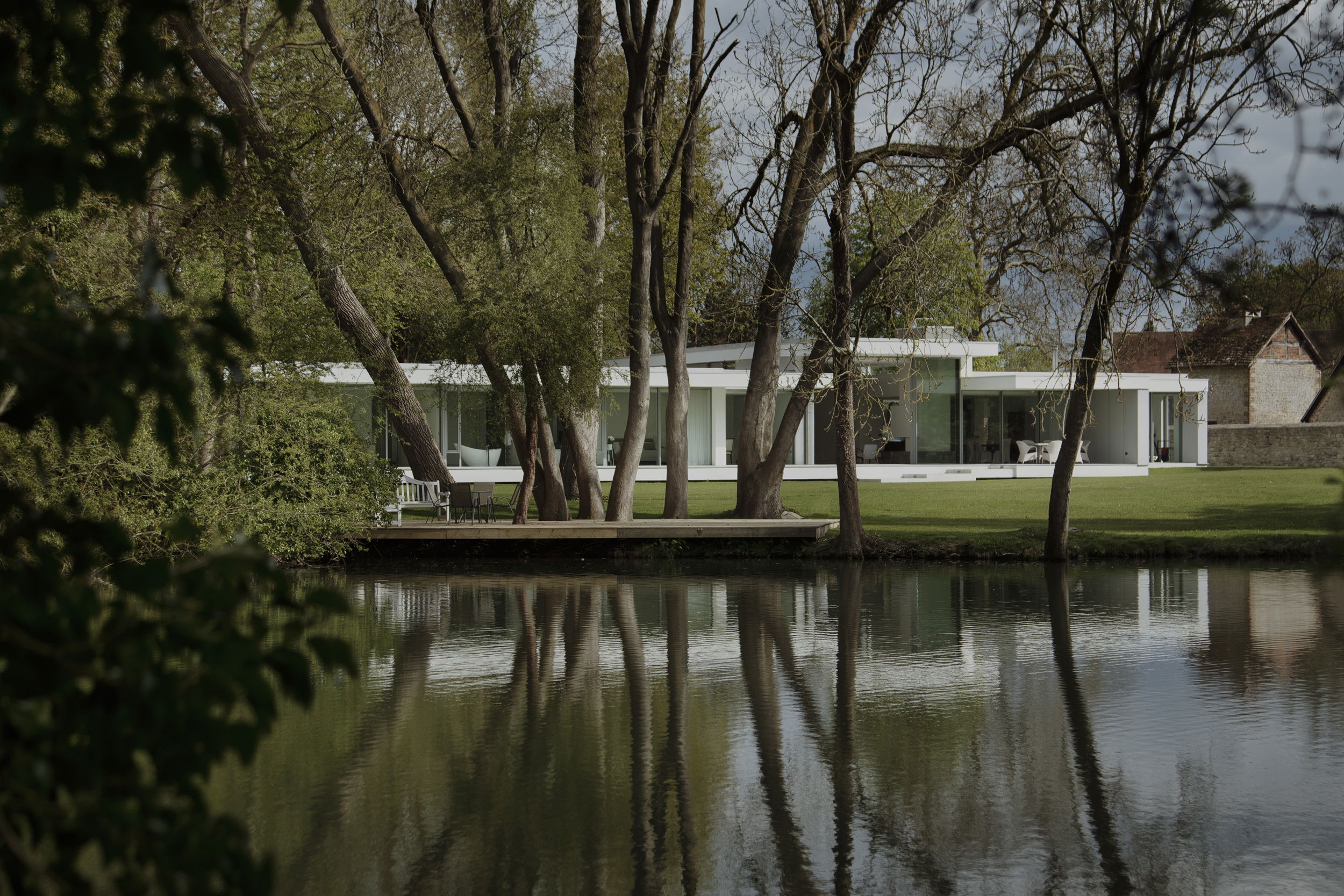
These clients transformed a riverside meadow plot into a contemporary pavilion-style home that sits on the bank of the River Thames.
The project began when the couple purchased a beautiful parcel of land – formerly a disused tennis court – with uninterrupted views of the river and bordered by woodland. Their vision was to create a unique family home with a strikingly contemporary design that respected the history of the South Oxfordshire village.
Clean white lines and dramatic floor-to-ceiling glass walls fulfill this brief, creating a flowing profile of stepped levels and beautifully framed views that compliment, rather than dominate, the rural site, bringing the surrounding meadow and river into each room and making nature a part of the day-to-day living experience.
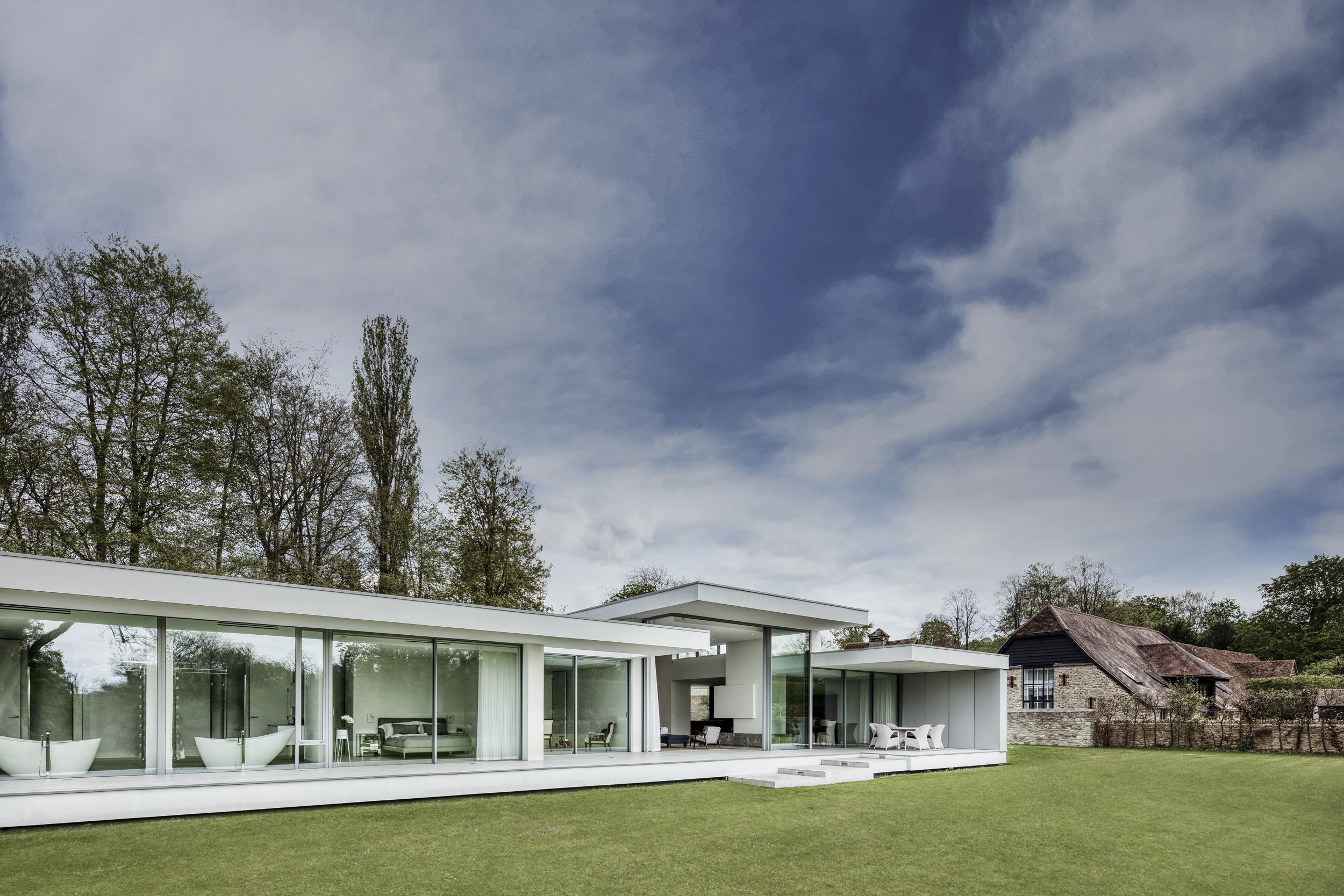
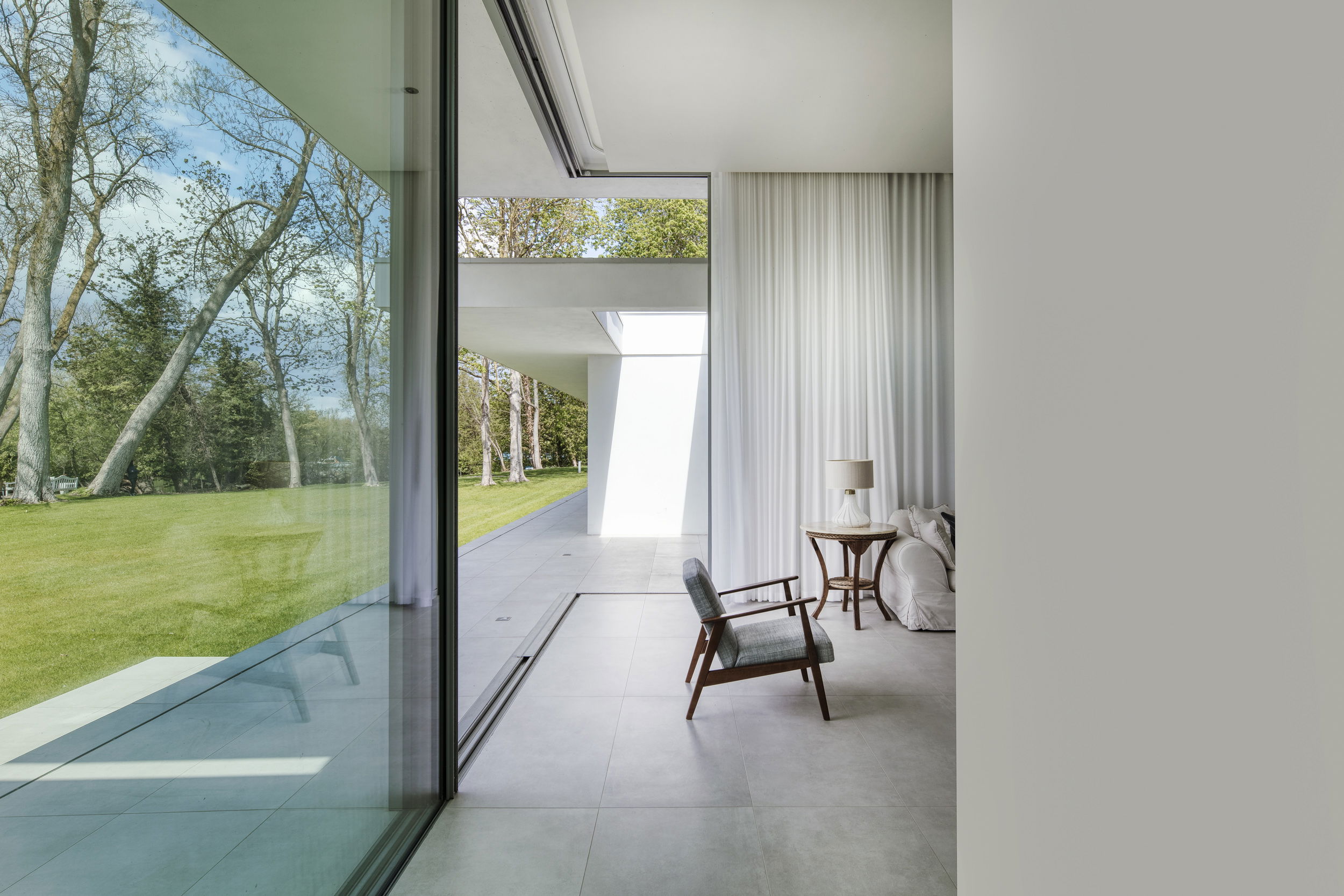
Flood proof design
The project was not without its challenges. Within the sweeping minimalism hides a series of unique architectural elements, including an incredibly strong steel structure and dramatic cantilevered elements that come together in a striking angular profile.
Ensuring the sustainability and longevity of the building was a key part of the design from the beginning of the project. The entire structure was engineered to float above the meadow on flood-proof stilts hidden within the shadow gap beneath the house, leading to its feature in the Sunday Times as a ‘modern Noah’s ark’.
Designing a building that would sit on minimal stilts above the flood plain was a hugely complex feat of engineering, but the finished project achieves a beautiful, ethereal quality that will stand the test of time for generations to enjoy.

2. An industrial-style cottage perched on the slope of a valley
Perched on a steeply sloping site overlooking Frithesden Valley, this characterful replacement build forges a striking identity as a unique country home.
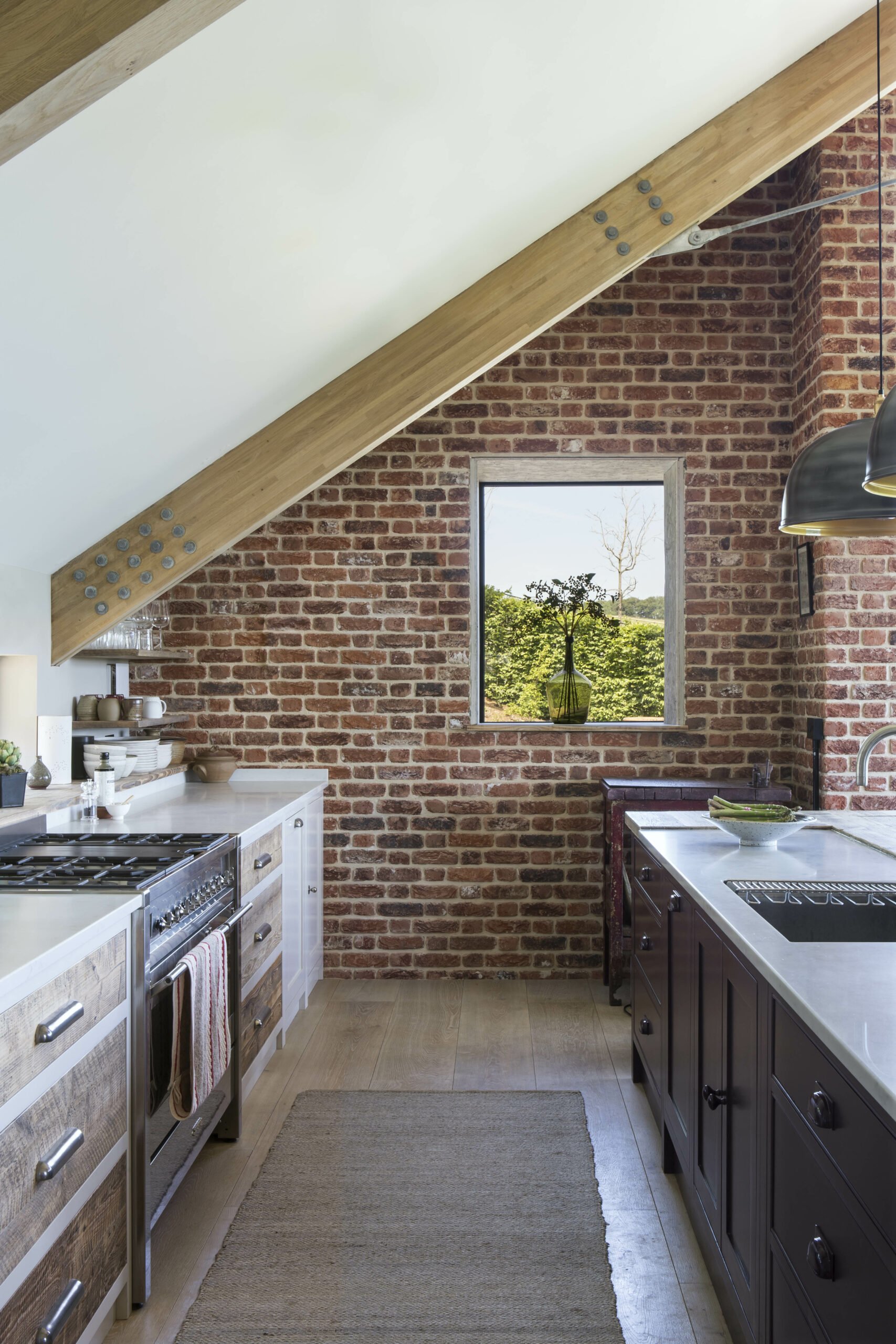
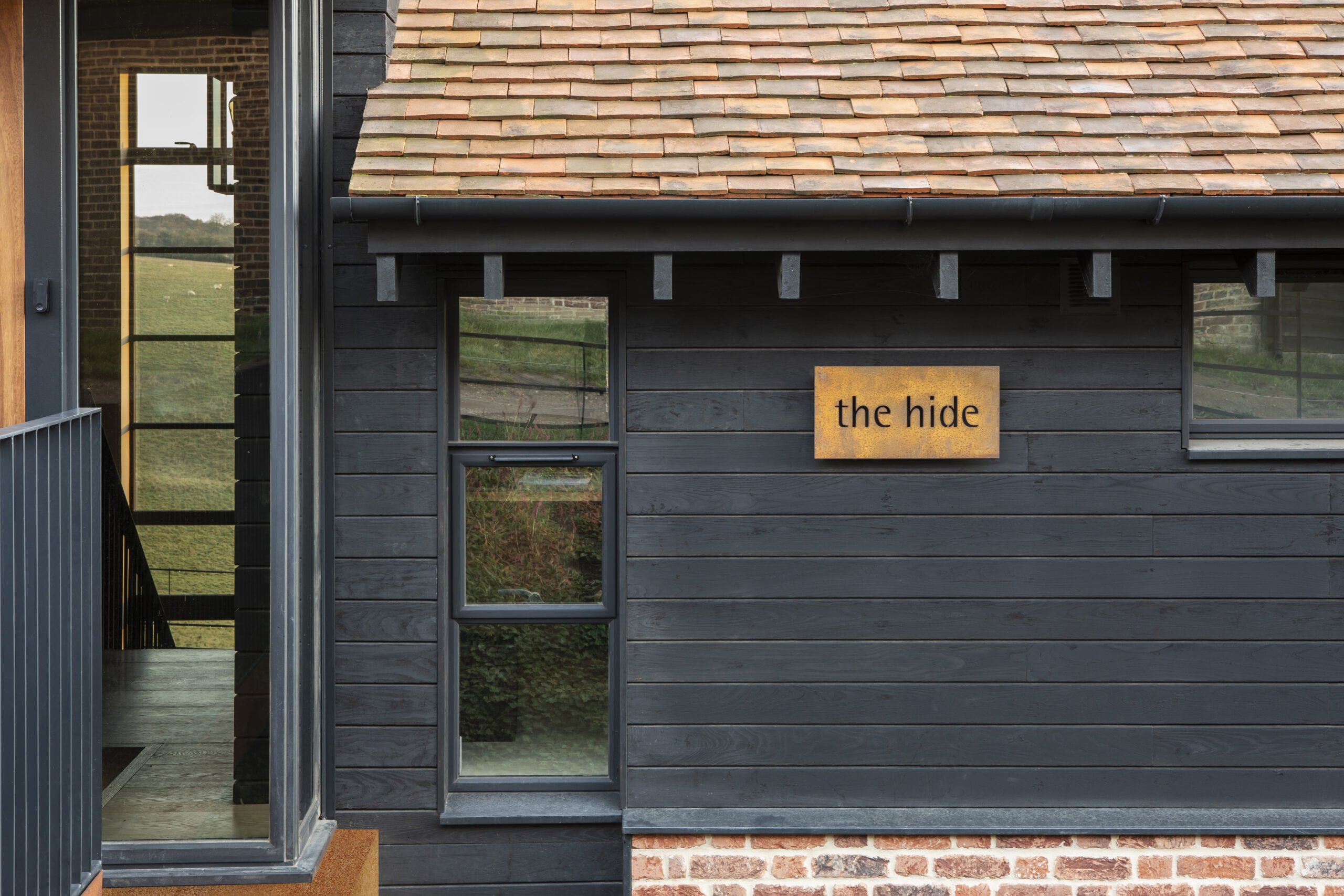
The clients fell for the stunning views over the Chiltern Hills and purchased an old bungalow on a steeply-sloped site. However, the existing property made poor use of its countryside surrounds, with living spaces directed towards the road and small windows throughout.
We proposed a replacement build that would frame the views and create a strong connection with the outdoors. Floor-to-ceiling glazing fulfills this brief throughout each of the main living spaces, while contemporary industrial-style elements add layers of character, including Crittal glazing, exposed Chiltern red brick walls, a Glulam roof structure and glowing Corten steel accents.
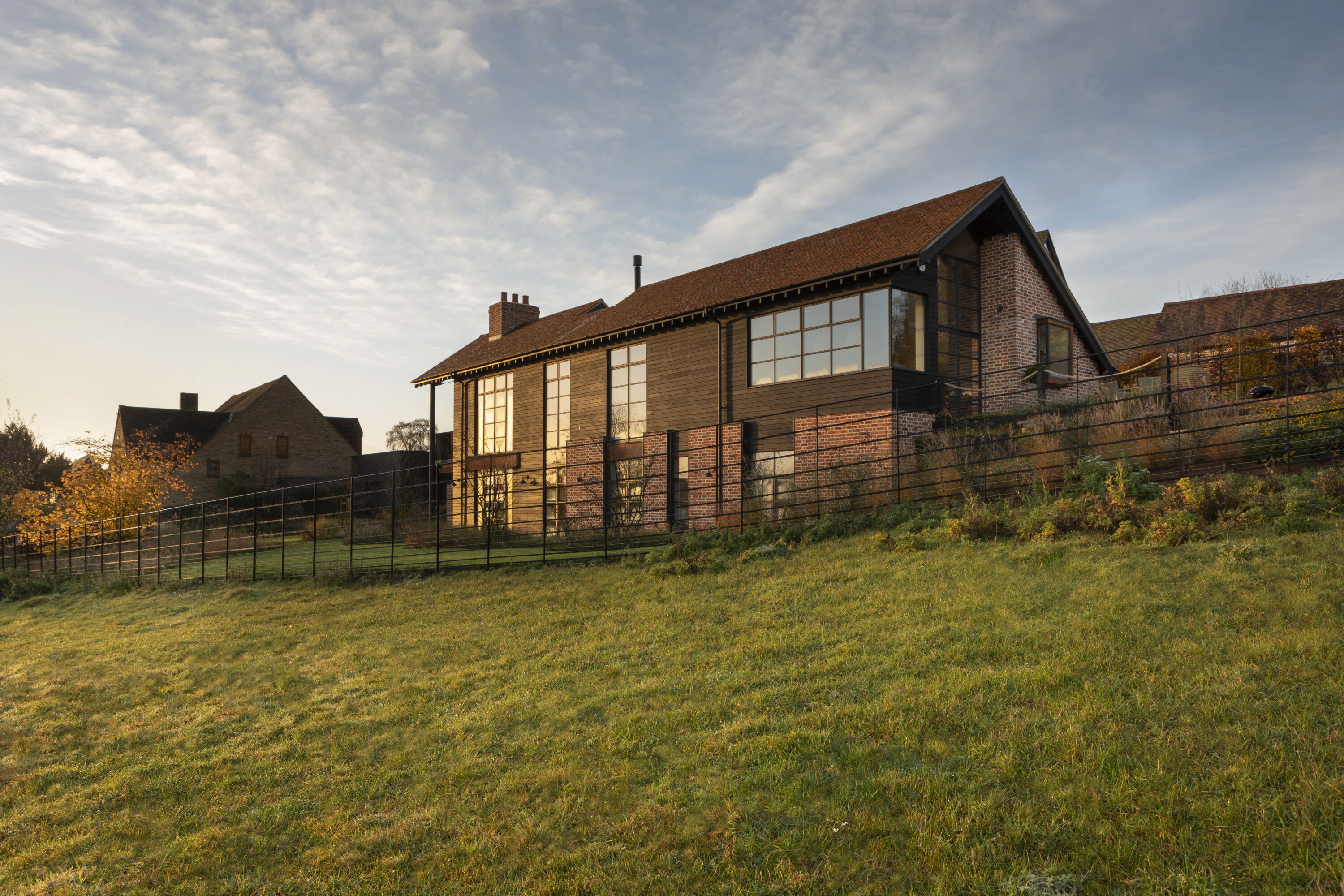
Sensitive design
Given the property’s location within the Berkhamsted Greenbelt and proximity to a Grade II* Listed barn, all aspects of the design were heavily restricted, and the new dwelling was not to exceed the original footprint of the existing bungalow.
Despite these challenges, we worked closely with the client to create a solid plan that saw the bungalow transformed into a modern two-storey house set away from the slope to allow for a dramatic entrance bridge to the front door, with spacious pared back living spaces that link seamlessly to the garden.
Shortly after completion, the project went on to win the 2022 Berkhamsted Citizen’s Award for design excellence and contribution to the local community,
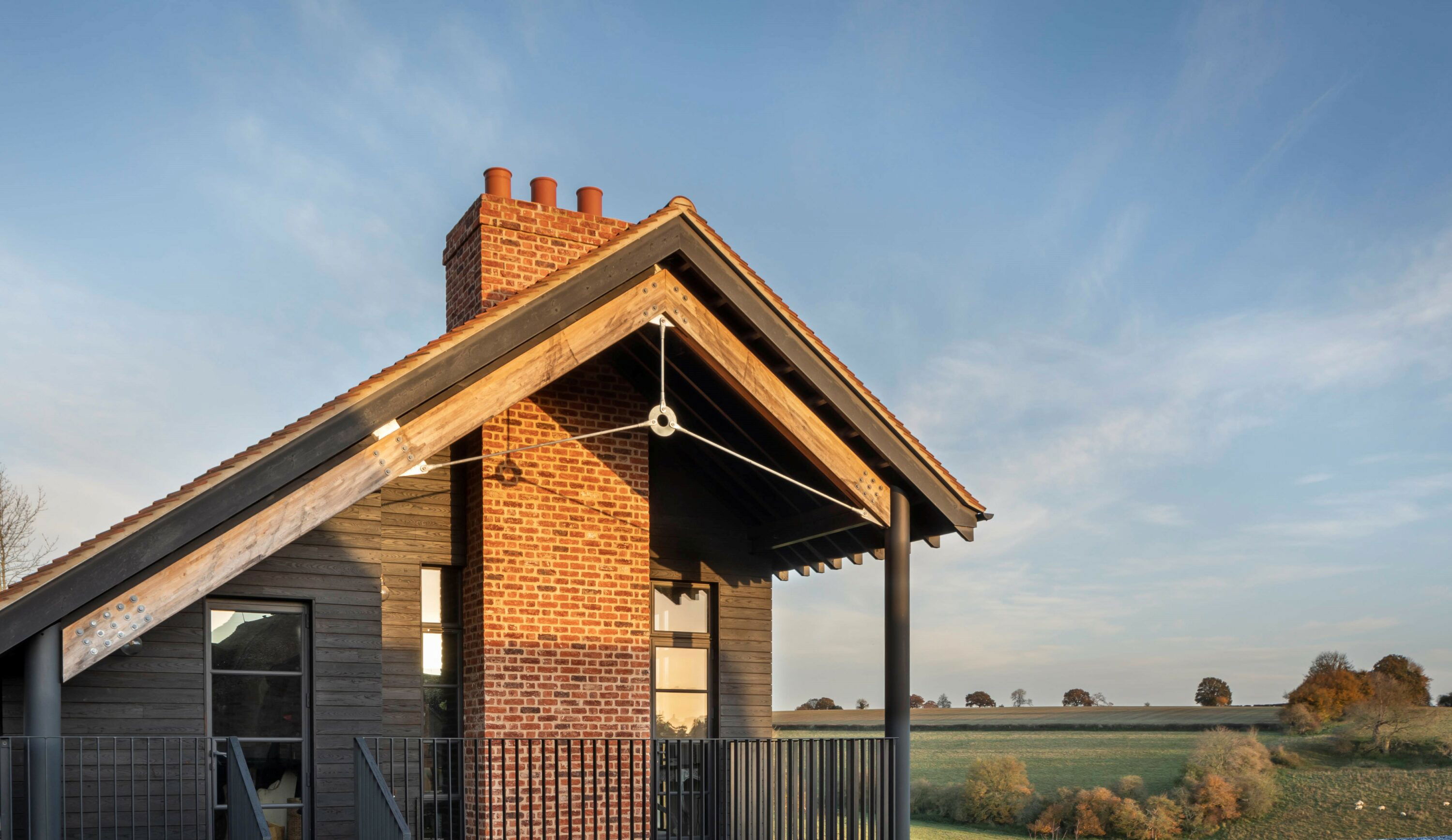
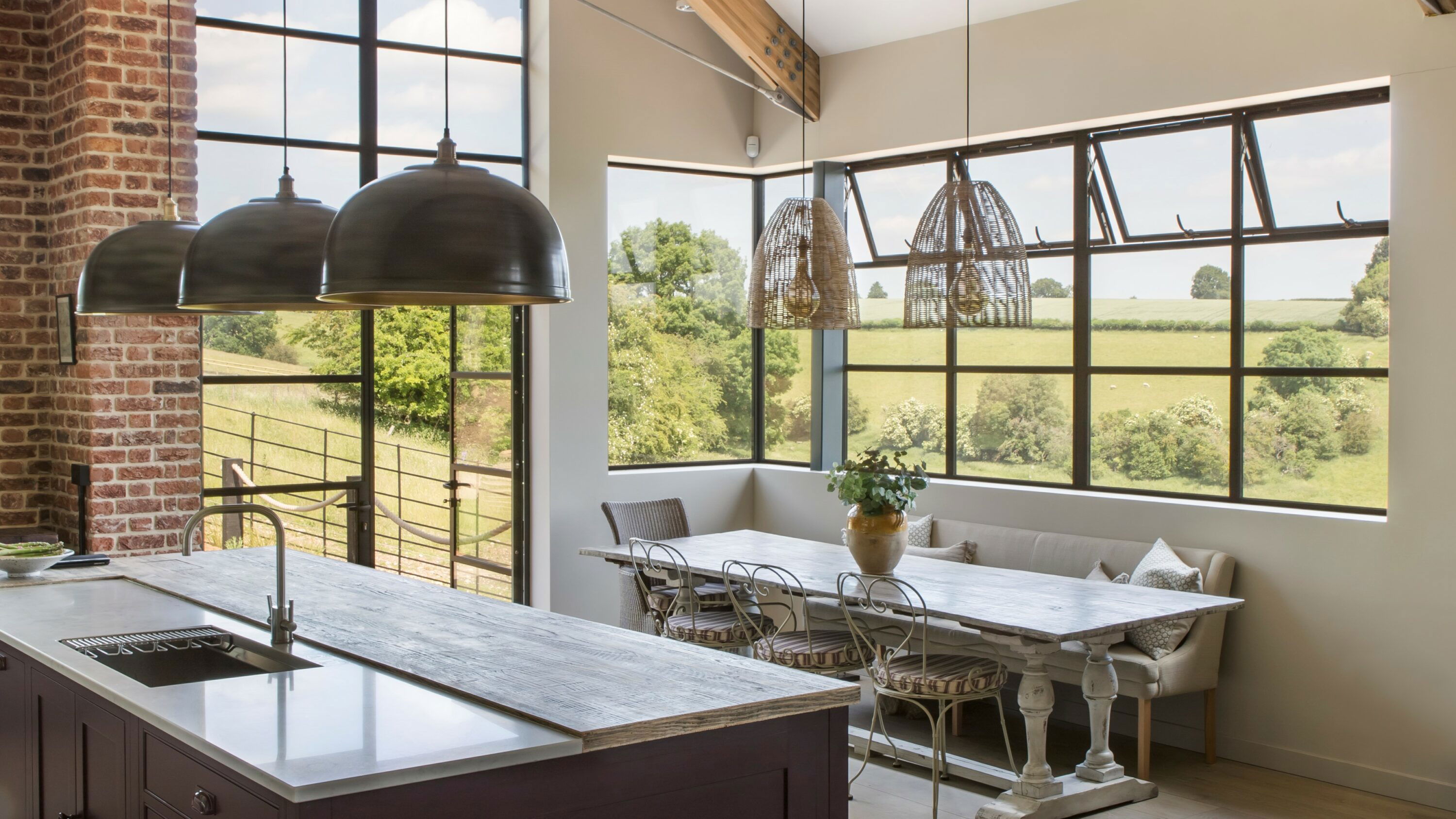
3. A contemporary riverside home with an ambitious sustainability agenda
This elegant new build uses significantly less energy than a standard home, thanks to an array of sustainable technologies hidden behind its beautifully contemporary facade.

Riverbank House breaks all preconceived notions that a trade-off must be made between beautiful highly glazed design in the creation of an energy-efficient home.
Our client went into the replacement build project determined to incorporate an impressive range of renewable and energy saving technologies, a challenge that we were excited to rise to. Now nearing completion, the build blends everything from PV panels on the roof and mechanical shading systems, to a rainwater harvesting tank, water source heat pump drawing energy from the Thames at the foot of the garden, and innovative thermal storage technology – all housed within a carefully engineered envelope that more than exceeds the U-values required by building regulations.

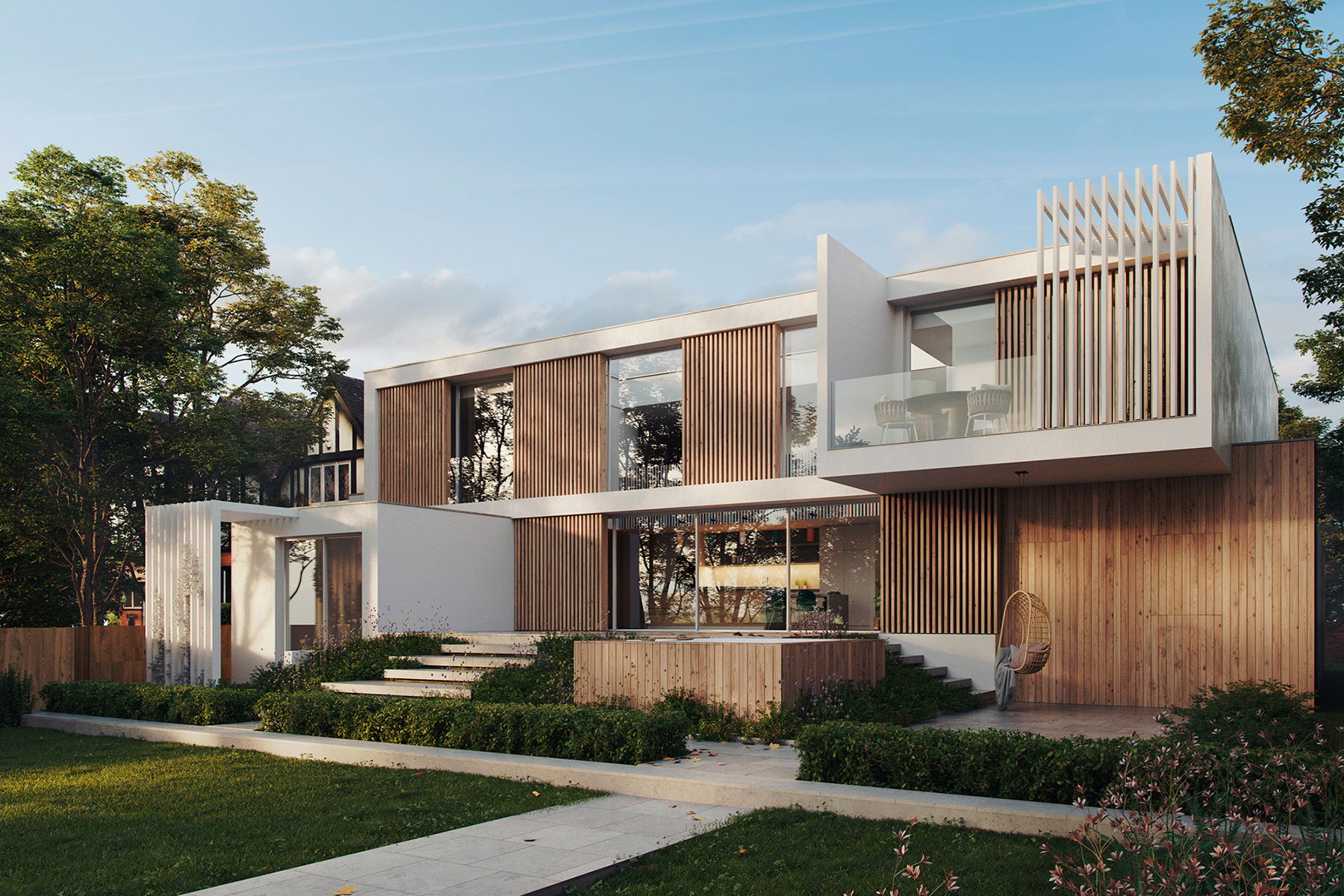
Light-filled living
To the rear, the fully glazed facade imbues the open plan living spaces with light and offers uninterrupted views of the river that can be enjoyed from all areas of the house.
A key area of engineering for the project was the design of elegant timber mechanical shutters that would provide solar shading and prevent overheating during the hotter months, but which could also be fully folded back when desired, ensuring a holistic indoor-outdoor living experience all year round.
We are excited to see the build come to completion in time for summer.

Planning your own Grand Design?
We are an award winning multi-disciplinary Architectural, Interior Design and Landscape Design Studio, working on projects across the Cotswolds, London, Surrey, Oxfordshire, Buckinghamshire and Berkshire.
Find out more about our Design Journey or get in touch for an initial chat about your design aspirations.